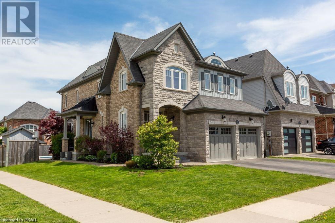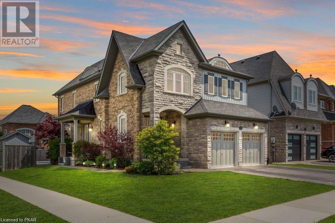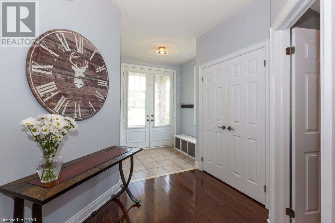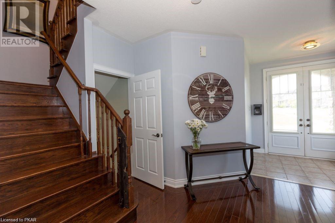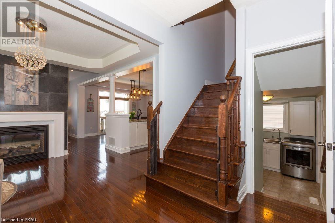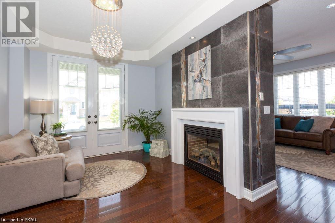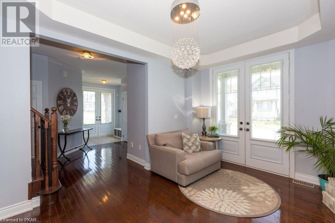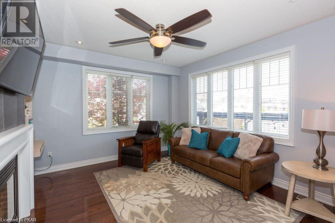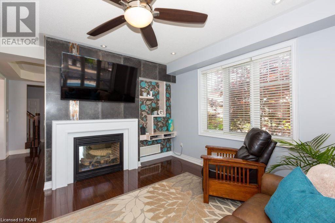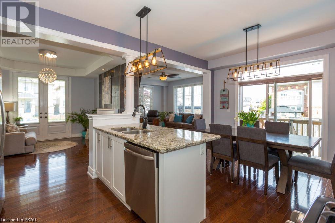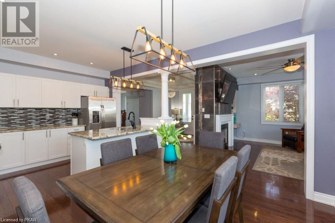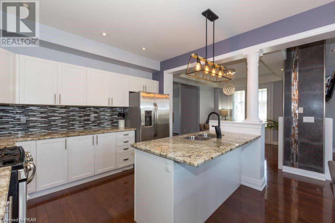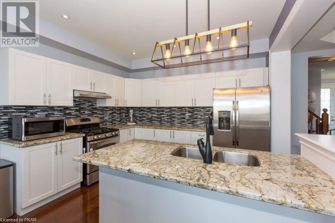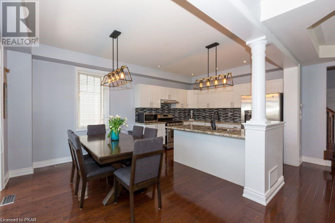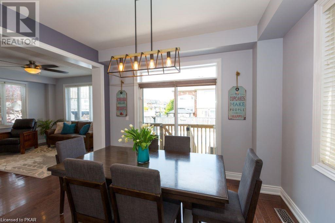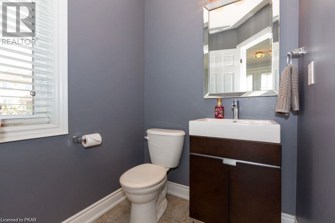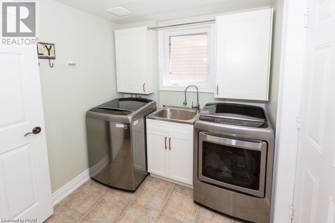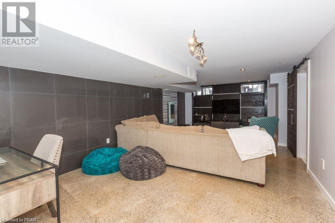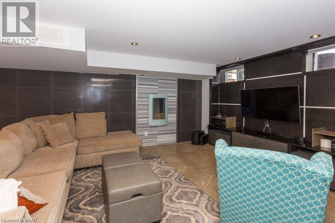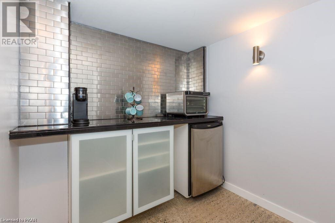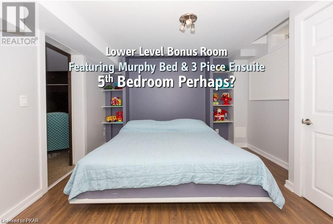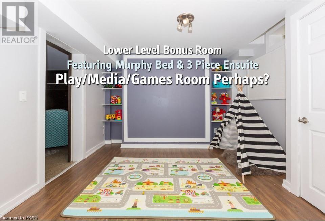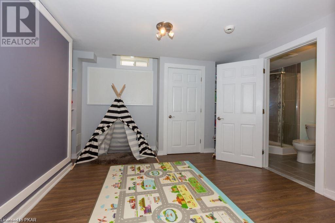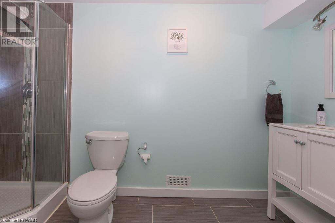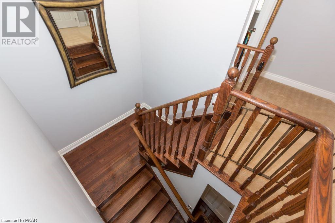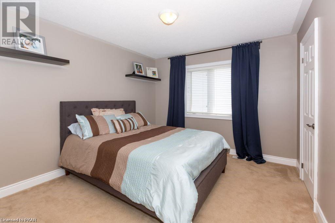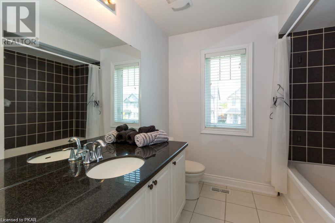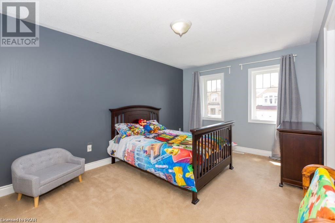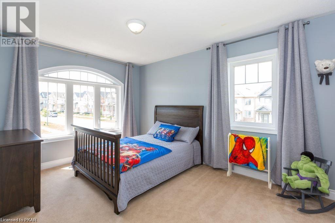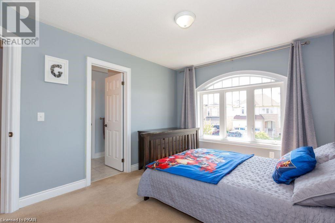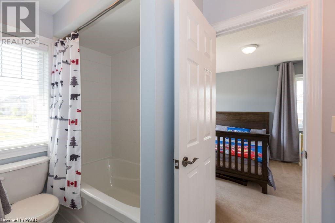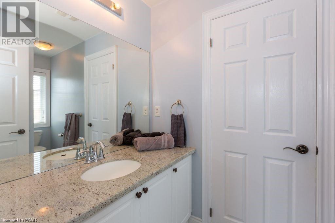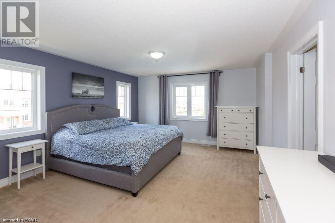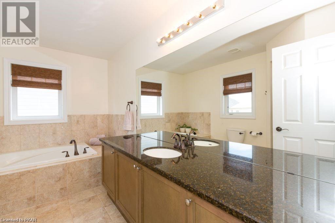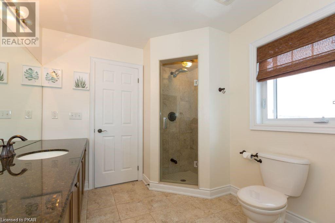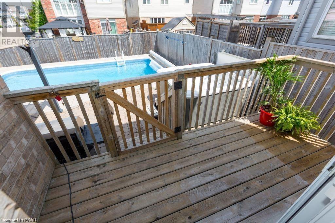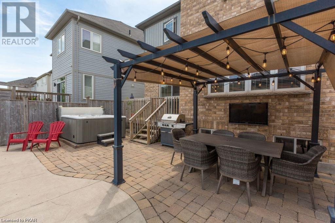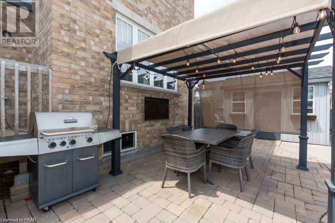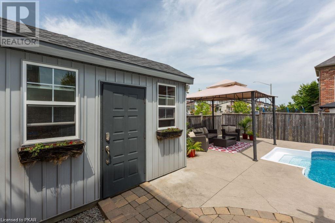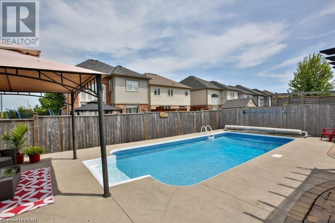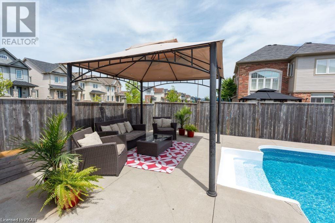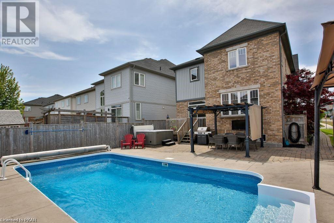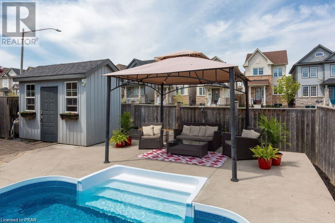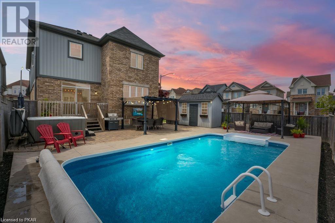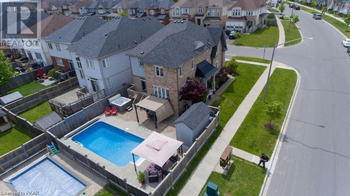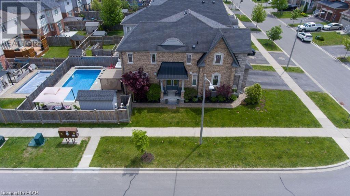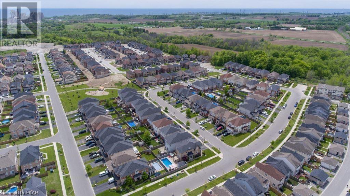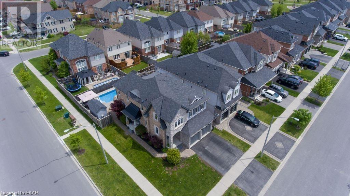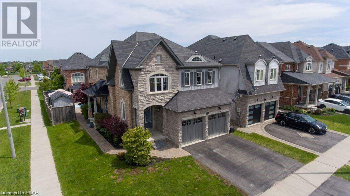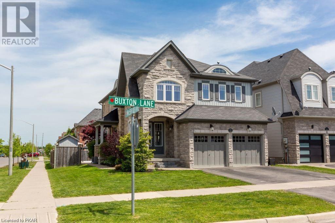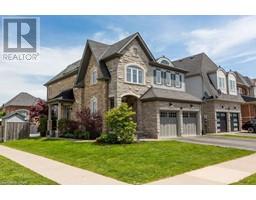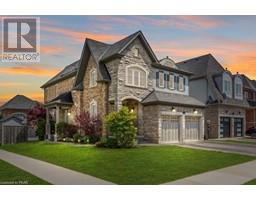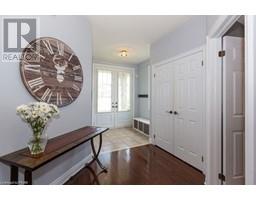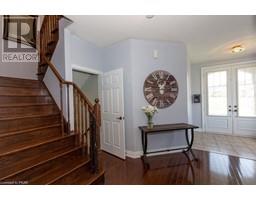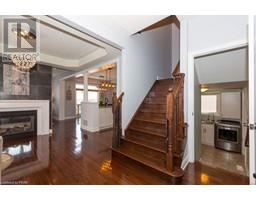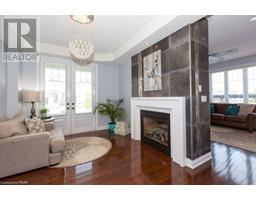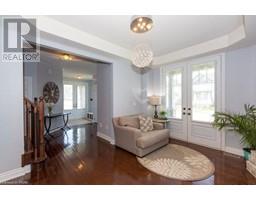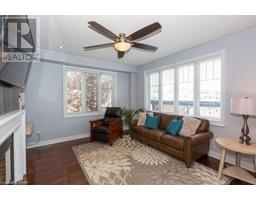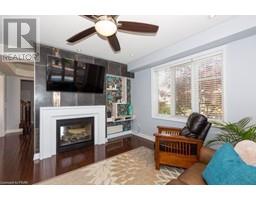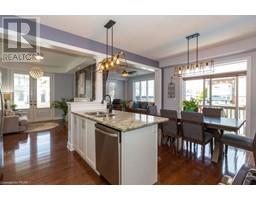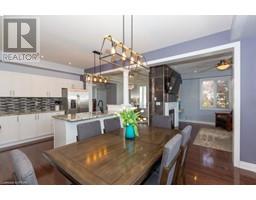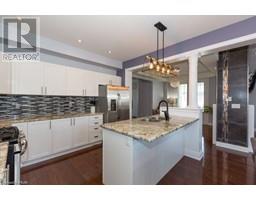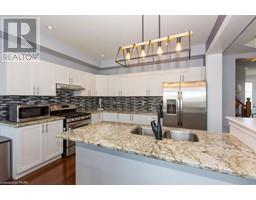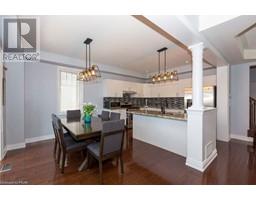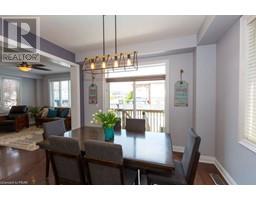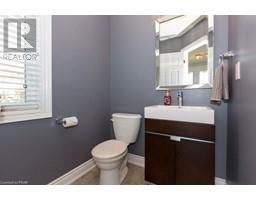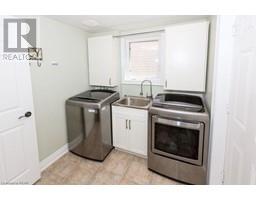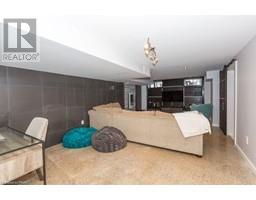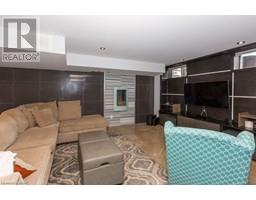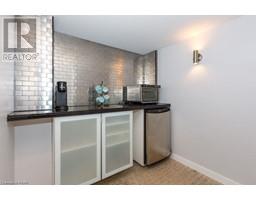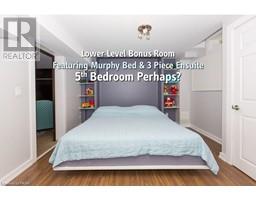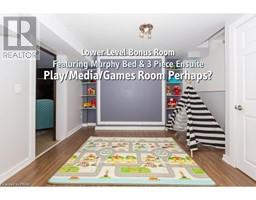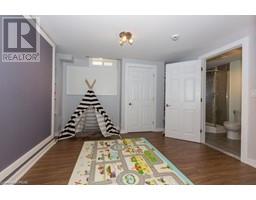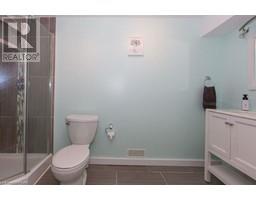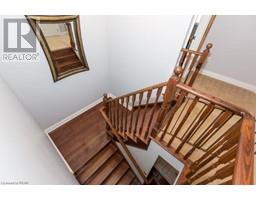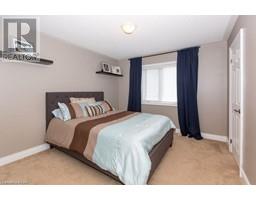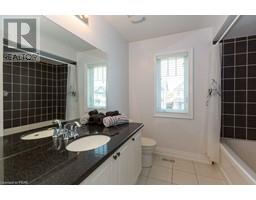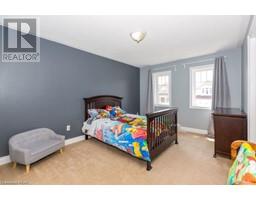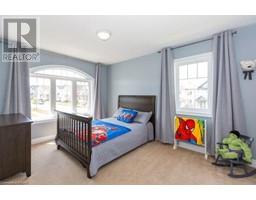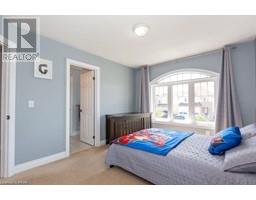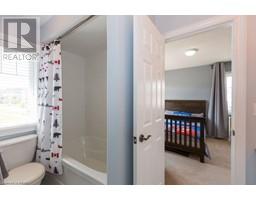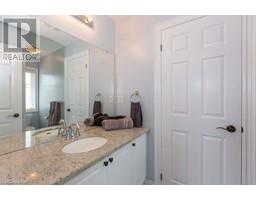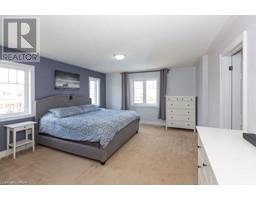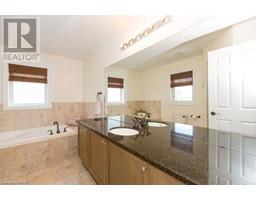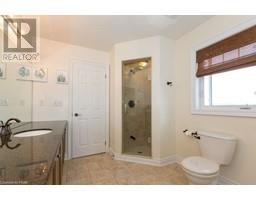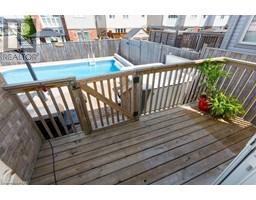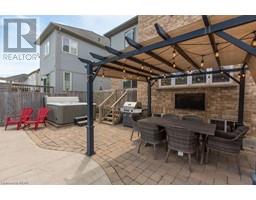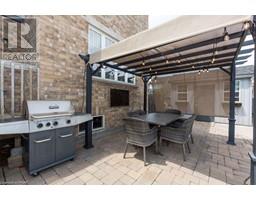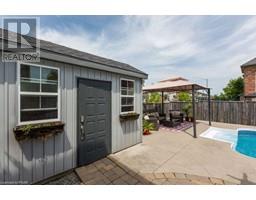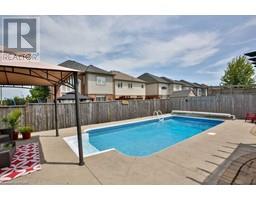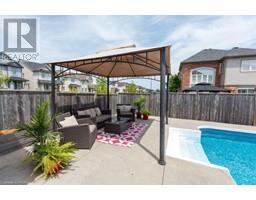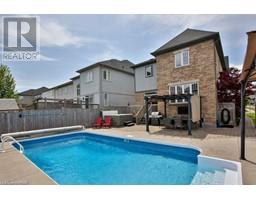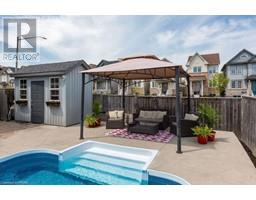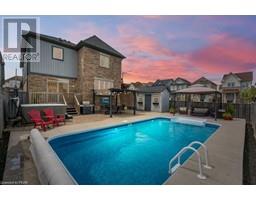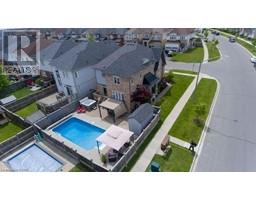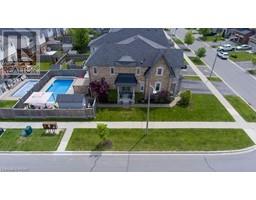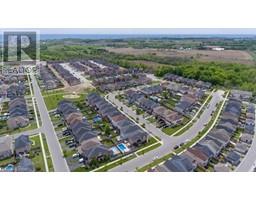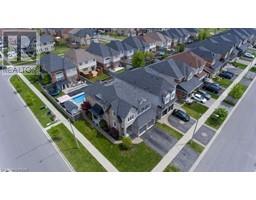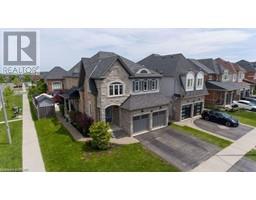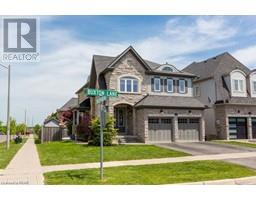5 Bedroom
5 Bathroom
2035.5600
2 Level
Fireplace
Inground Pool
Central Air Conditioning
Forced Air
Landscaped
$1,099,900
STUNNING BACKYARD OASIS Situated on a premium corner lot, this 5 bedroom, 5 bathroom attractive home is move-in ready in a sought after neigbourhood featuring a stunning backyard oasis with heated salt water inground pool, multiple sitting areas, a cabana with an enviro toilet and lots of space to entertain. The main level features covered front and side porches, a large main entry, 2 piece bathroom, a quick step down to a main floor laundry and mudroom entry from the garage, two living areas with a double sided fireplace; the main living areas being open concept with kitchen and dining areas overlooking a fully fenced in backyard. Upstairs is a great layout with 4 bedrooms, two main 4 piece bathrooms and large primary bedroom with soaker tub ensuite and walk-in closet. The lower level features polished stone flooring with a large rec room, a bar area that could be easily upgraded to a kitchenette, and 5th bedroom with a murphy style bed to allow for dual functionality (bedroom, playroom, media room or whatever), plus its very own ensuite bathroom. With access from the garage to a separated laundry and mudroom to either the main floor or lower level, and with the beginnings of a kitchenette, this property has potential for in-law capability. Located close to the 401, Lake Ontario, a 7.6 mile Bowmanville/Newcastle Waterfront Trail, major shopping and Bowmanvilles future Go Station. FOR HIGH-RESOLUTION PHOTOS AND 360° INTERACTIVE FLOOR PLANS, PLEASE SEE THE VIRTUAL TOUR. (id:20360)
Property Details
|
MLS® Number
|
40270834 |
|
Property Type
|
Single Family |
|
Amenities Near By
|
Golf Nearby, Park, Place Of Worship, Playground, Public Transit, Schools, Shopping |
|
Communication Type
|
High Speed Internet |
|
Community Features
|
Community Centre, School Bus |
|
Equipment Type
|
Water Heater |
|
Features
|
Park/reserve, Golf Course/parkland, Paved Driveway, Automatic Garage Door Opener |
|
Parking Space Total
|
4 |
|
Pool Type
|
Inground Pool |
|
Rental Equipment Type
|
Water Heater |
|
Structure
|
Shed, Porch |
Building
|
Bathroom Total
|
5 |
|
Bedrooms Above Ground
|
4 |
|
Bedrooms Below Ground
|
1 |
|
Bedrooms Total
|
5 |
|
Appliances
|
Central Vacuum, Dishwasher, Dryer, Microwave, Refrigerator, Stove, Washer, Window Coverings, Hot Tub |
|
Architectural Style
|
2 Level |
|
Basement Development
|
Finished |
|
Basement Type
|
Full (finished) |
|
Constructed Date
|
2008 |
|
Construction Style Attachment
|
Detached |
|
Cooling Type
|
Central Air Conditioning |
|
Exterior Finish
|
Brick, Stone, Vinyl Siding |
|
Fire Protection
|
Smoke Detectors, Alarm System |
|
Fireplace Present
|
Yes |
|
Fireplace Total
|
1 |
|
Fixture
|
Ceiling Fans |
|
Half Bath Total
|
1 |
|
Heating Fuel
|
Natural Gas |
|
Heating Type
|
Forced Air |
|
Stories Total
|
2 |
|
Size Interior
|
2035.5600 |
|
Type
|
House |
|
Utility Water
|
Municipal Water |
Parking
Land
|
Access Type
|
Road Access, Highway Access, Highway Nearby |
|
Acreage
|
No |
|
Land Amenities
|
Golf Nearby, Park, Place Of Worship, Playground, Public Transit, Schools, Shopping |
|
Landscape Features
|
Landscaped |
|
Sewer
|
Municipal Sewage System |
|
Size Depth
|
110 Ft |
|
Size Frontage
|
43 Ft |
|
Size Irregular
|
0.118 |
|
Size Total
|
0.118 Ac|under 1/2 Acre |
|
Size Total Text
|
0.118 Ac|under 1/2 Acre |
|
Zoning Description
|
Residential |
Rooms
| Level |
Type |
Length |
Width |
Dimensions |
|
Second Level |
4pc Bathroom |
|
|
7'11'' x 7'9'' |
|
Second Level |
4pc Bathroom |
|
|
5'0'' x 10'3'' |
|
Second Level |
Bedroom |
|
|
10'1'' x 13'10'' |
|
Second Level |
Bedroom |
|
|
12'2'' x 10'8'' |
|
Second Level |
Bedroom |
|
|
10'7'' x 15'9'' |
|
Second Level |
Full Bathroom |
|
|
12'2'' x 8'4'' |
|
Second Level |
Primary Bedroom |
|
|
13'11'' x 20'0'' |
|
Basement |
Storage |
|
|
12'1'' x 7'7'' |
|
Basement |
3pc Bathroom |
|
|
11'4'' x 4'11'' |
|
Basement |
Bedroom |
|
|
11'4'' x 12'5'' |
|
Basement |
Other |
|
|
6'7'' x 6'0'' |
|
Basement |
Recreation Room |
|
|
13'9'' x 34'9'' |
|
Main Level |
Other |
|
|
Measurements not available |
|
Main Level |
2pc Bathroom |
|
|
4'11'' x 5'4'' |
|
Main Level |
Laundry Room |
|
|
11'6'' x 6'11'' |
|
Main Level |
Kitchen |
|
|
11'8'' x 8'11'' |
|
Main Level |
Dining Room |
|
|
11'8'' x 10'1'' |
|
Main Level |
Family Room |
|
|
13'7'' x 15'1'' |
|
Main Level |
Living Room |
|
|
10'3'' x 12'0'' |
Utilities
|
Cable
|
Available |
|
Electricity
|
Available |
|
Natural Gas
|
Available |
|
Telephone
|
Available |
https://www.realtor.ca/real-estate/24482765/1-buxton-lane-bowmanville
