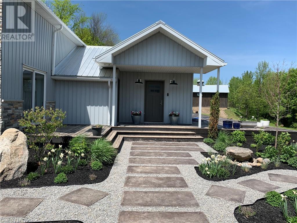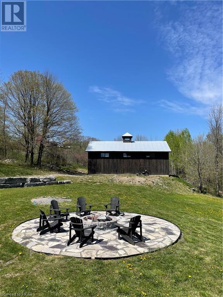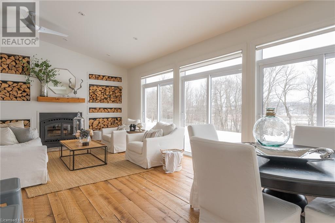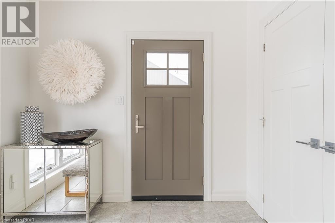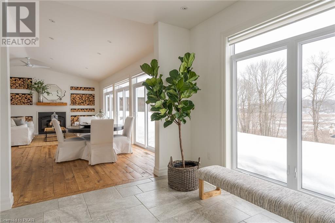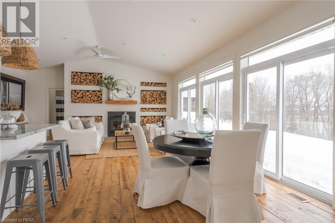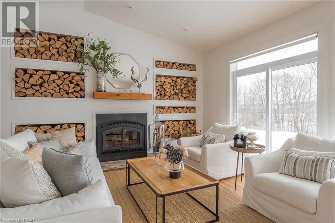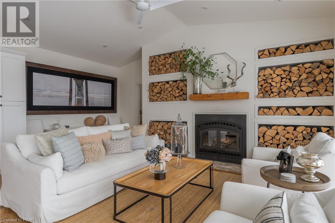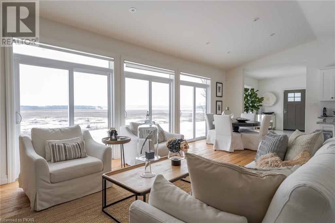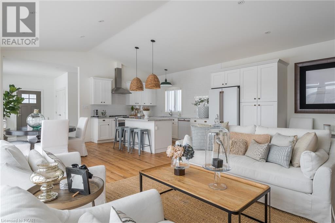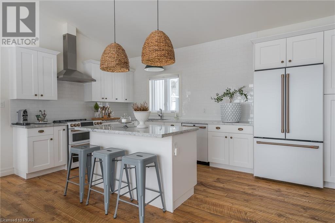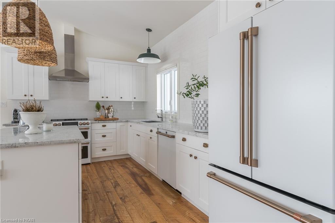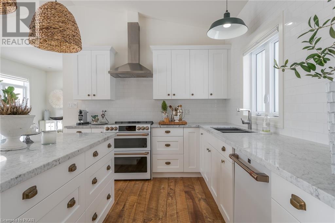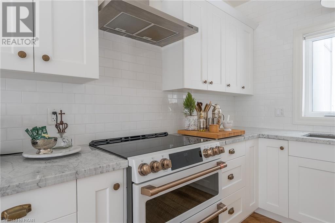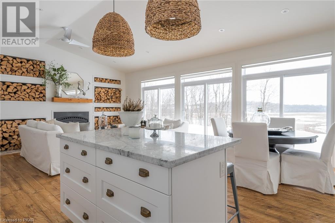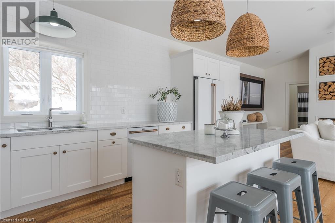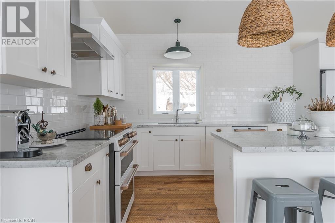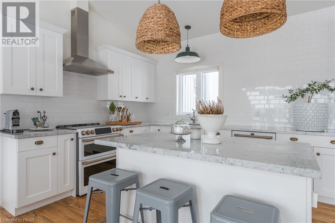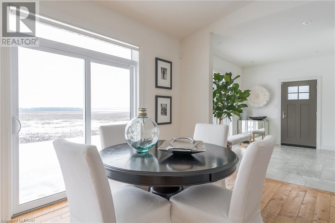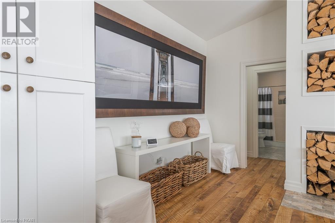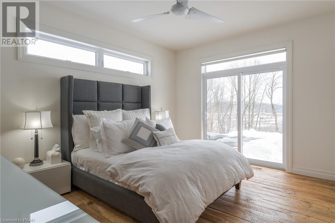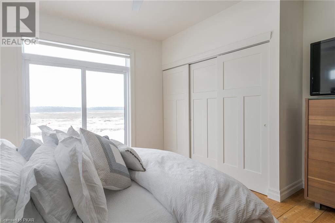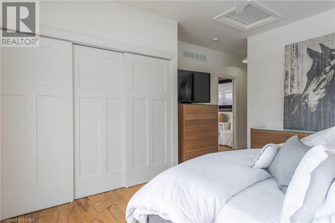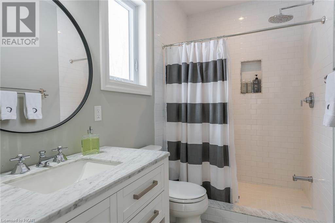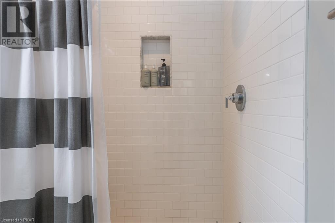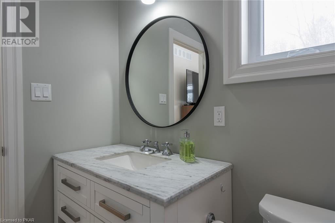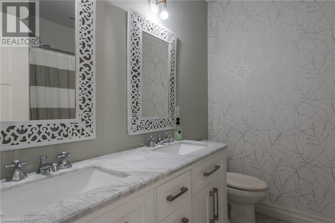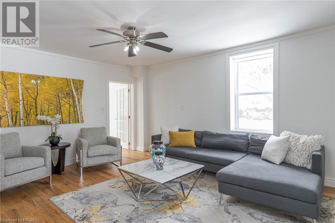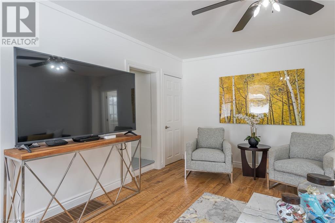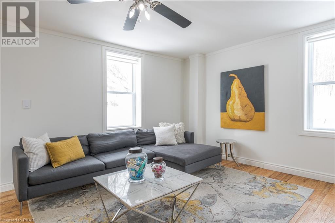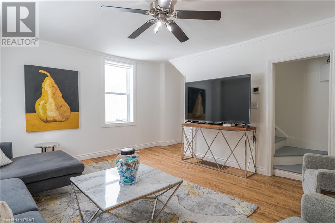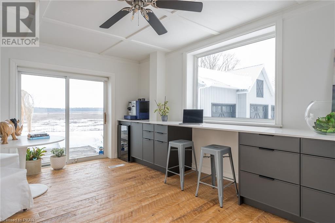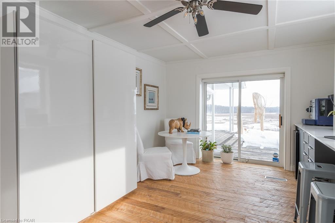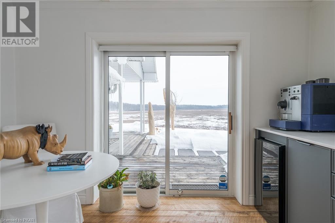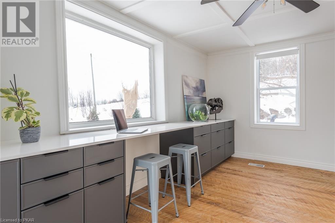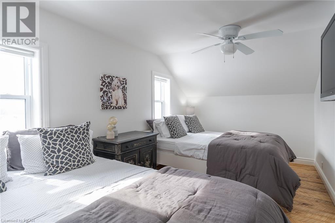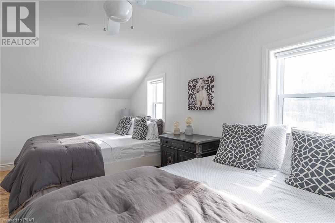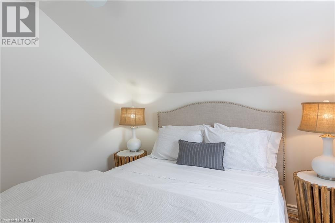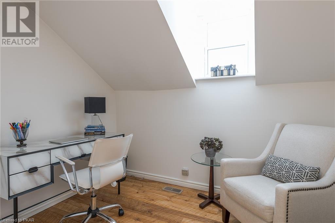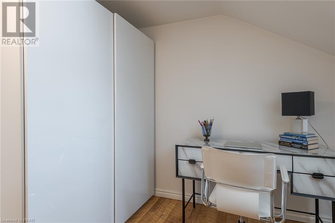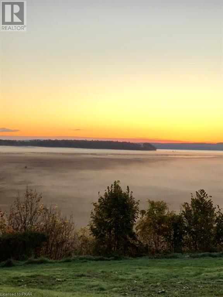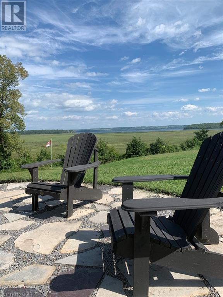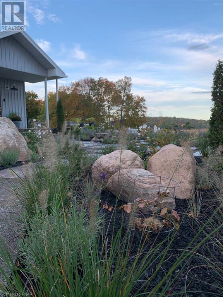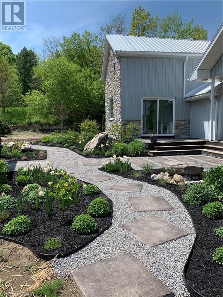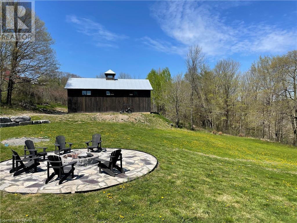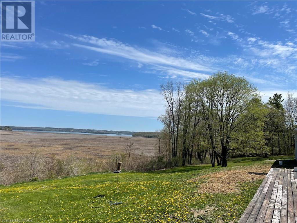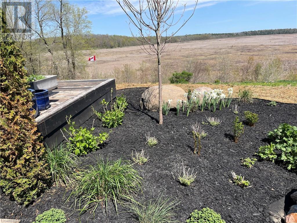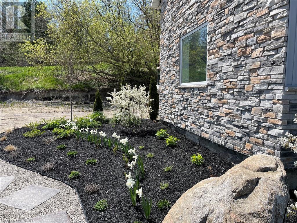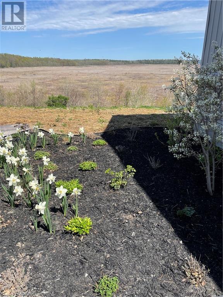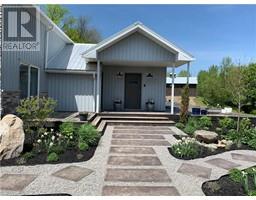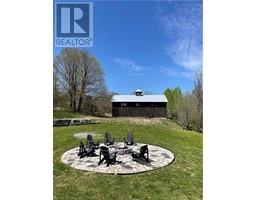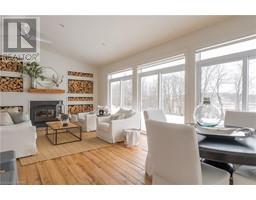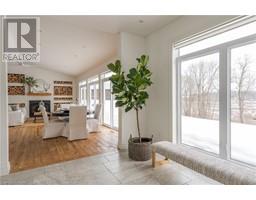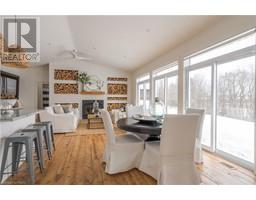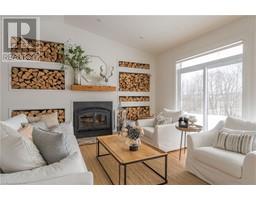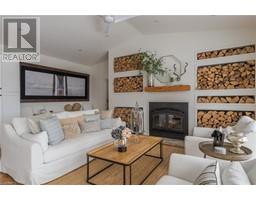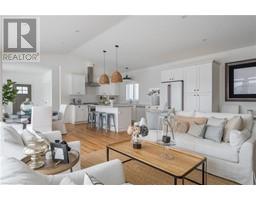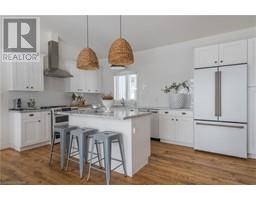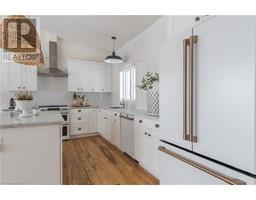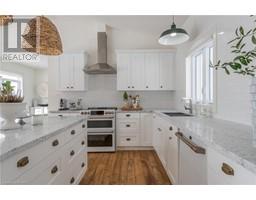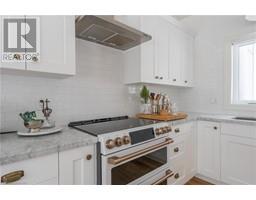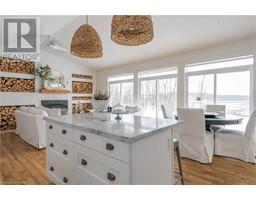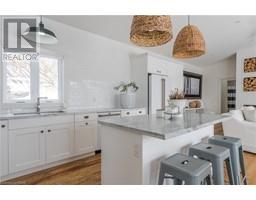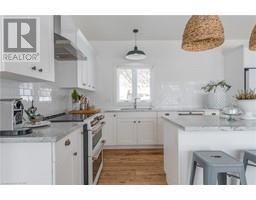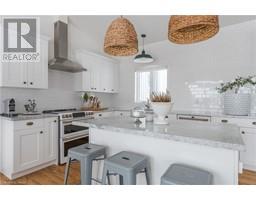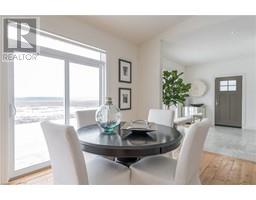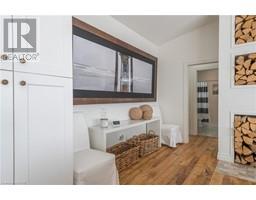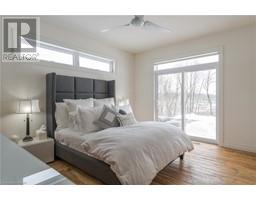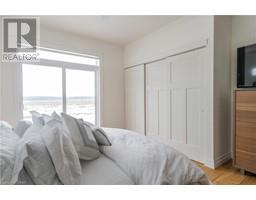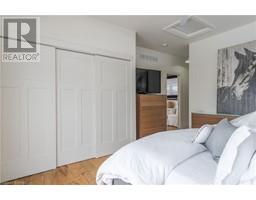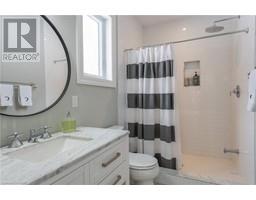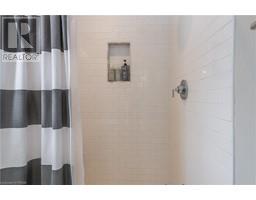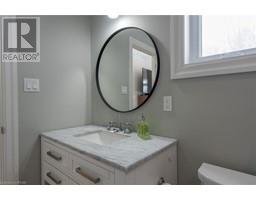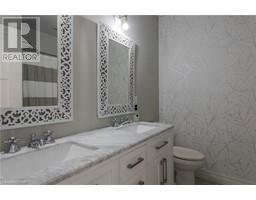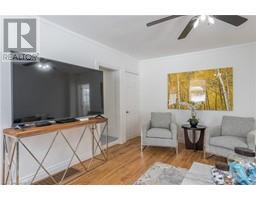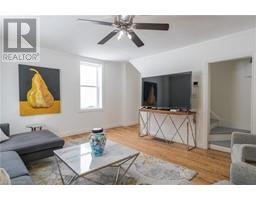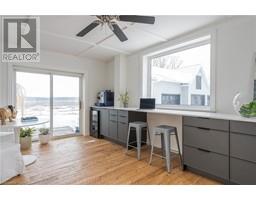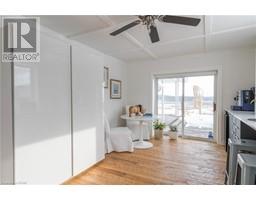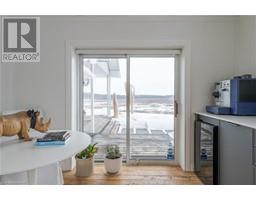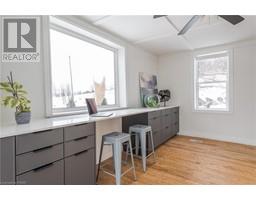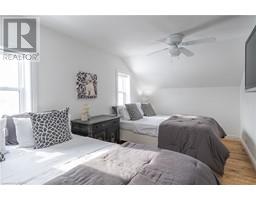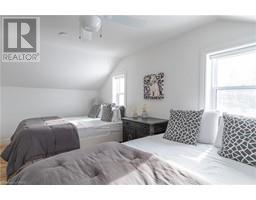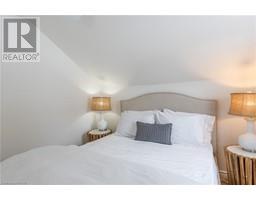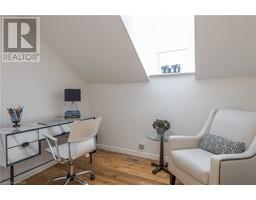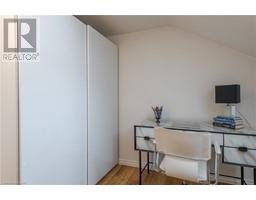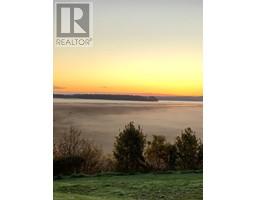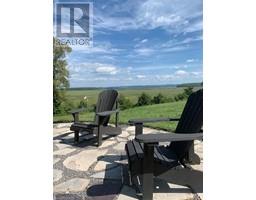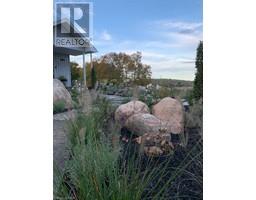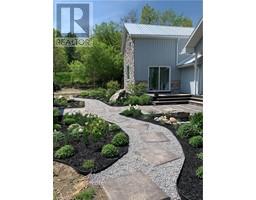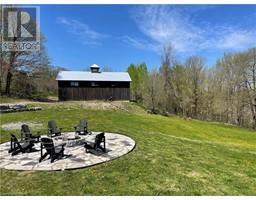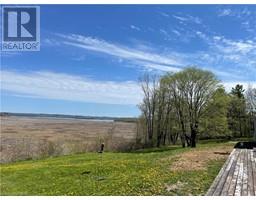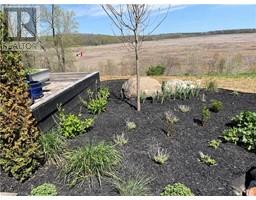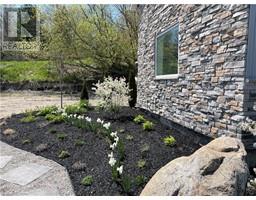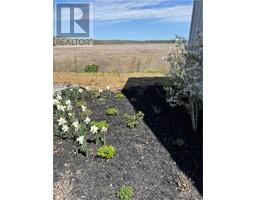4 Bedroom
3 Bathroom
2377.8300
2 Level
Fireplace
Central Air Conditioning
Forced Air, Heat Pump
Waterfront
Acreage
Landscaped
$1,999,000
Your Lakeside Retreat calls. A unique property 114 beautifully landscaped acres, to enjoy full tranquility, a short 20-minute drive into town making a commute or shopping a breeze. This stunning waterfront property at the Indian River & Rice Lake Delta enjoys 400ft of Lake Frontage. An incredible modern farmhouse with Canadian White Ash Hardwood Flooring. There are so many upgrades a list is available in the included documents. Plenty of room for family and visitors alike to enjoy, this home with an open concept, gourmet Kitchen featuring, Marble Counters, Cafe Collection Double Oven with induction Cooktop, easy access to Dining & Living Room with panoramic views of Rice Lake, a Primary Suite with a 4-piece Ensuite and walkout to the deck. A newly finished, February 2022 home office with Custom Cabinets, Quartz Countertops and Separate Entrance. Main floor Laundry room, 5-piece washroom and family room. Upstairs offers a quiet retreat with 3 bedrooms and washroom. Snuggle up and enjoy the eye-catching feature wall with fireplace, the perfect spot to stay cozy on those wintry nights. The three spacious bedrooms upstairs have their own additional half bath. Inside you will see incredible attention to finishing details. Enjoy many days of sunshine on the lovely deck, and many evenings watching the sun set over the lake, from your choice of Fire Pit or Hot Tub. The newly finished Cedar Barn is ready for your personal touch this could easily be used to host get togethers, retreats or be the envy of every Man Cave in the county. The 3-car garage offers plenty of parking and 2 FEV hook ups. Enjoy hours wondering the trails on your own park setting this is eligible for a Conservation Tax Credit each year. Fishing, trails, and snowmobiling await at your doorstep. Upgraded 200 Amp Service and hardscaping. Pre-List Home Inspection available in documents. (id:20360)
Property Details
|
MLS® Number
|
40258631 |
|
Property Type
|
Single Family |
|
Amenities Near By
|
Schools |
|
Communication Type
|
High Speed Internet |
|
Community Features
|
School Bus |
|
Equipment Type
|
Other |
|
Features
|
Conservation/green Belt, Crushed Stone Driveway, Country Residential, Sump Pump, Automatic Garage Door Opener |
|
Parking Space Total
|
13 |
|
Rental Equipment Type
|
Other |
|
Structure
|
Barn |
|
Water Front Name
|
Rice Lake |
|
Water Front Type
|
Waterfront |
Building
|
Bathroom Total
|
3 |
|
Bedrooms Above Ground
|
4 |
|
Bedrooms Total
|
4 |
|
Appliances
|
Dishwasher, Dryer, Microwave, Refrigerator, Water Softener, Water Purifier, Washer, Range - Gas, Hood Fan, Window Coverings, Hot Tub |
|
Architectural Style
|
2 Level |
|
Basement Development
|
Unfinished |
|
Basement Type
|
Full (unfinished) |
|
Construction Style Attachment
|
Detached |
|
Cooling Type
|
Central Air Conditioning |
|
Exterior Finish
|
Stone, Vinyl Siding |
|
Fire Protection
|
Smoke Detectors |
|
Fireplace Fuel
|
Wood |
|
Fireplace Present
|
Yes |
|
Fireplace Total
|
1 |
|
Fireplace Type
|
Insert,other - See Remarks |
|
Half Bath Total
|
1 |
|
Heating Type
|
Forced Air, Heat Pump |
|
Stories Total
|
2 |
|
Size Interior
|
2377.8300 |
|
Type
|
House |
|
Utility Water
|
Drilled Well |
Parking
Land
|
Access Type
|
Water Access, Road Access |
|
Acreage
|
Yes |
|
Land Amenities
|
Schools |
|
Landscape Features
|
Landscaped |
|
Sewer
|
Septic System |
|
Size Irregular
|
113.8 |
|
Size Total
|
113.8 Ac|101+ Acres |
|
Size Total Text
|
113.8 Ac|101+ Acres |
|
Surface Water
|
Lake |
|
Zoning Description
|
Rural Res. |
Rooms
| Level |
Type |
Length |
Width |
Dimensions |
|
Second Level |
2pc Bathroom |
|
|
Measurements not available |
|
Second Level |
Bedroom |
|
|
9'11'' x 9'3'' |
|
Second Level |
Bedroom |
|
|
9'11'' x 9'9'' |
|
Second Level |
Bedroom |
|
|
17'2'' x 9'1'' |
|
Main Level |
Primary Bedroom |
|
|
20'1'' x 13'7'' |
|
Main Level |
Laundry Room |
|
|
Measurements not available |
|
Main Level |
5pc Bathroom |
|
|
Measurements not available |
|
Main Level |
Full Bathroom |
|
|
7'7'' x 8'5'' |
|
Main Level |
Den |
|
|
11'7'' x 17'1'' |
|
Main Level |
Kitchen |
|
|
12'1'' x 10'8'' |
|
Main Level |
Family Room |
|
|
16'7'' x 17'3'' |
|
Main Level |
Dining Room |
|
|
12'9'' x 9'5'' |
|
Main Level |
Living Room |
|
|
16'10'' x 20'1'' |
Utilities
|
Electricity
|
Available |
|
Telephone
|
Available |
https://www.realtor.ca/real-estate/24501237/1009-serpent-mounds-road-keene
