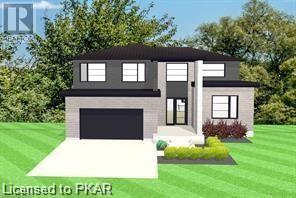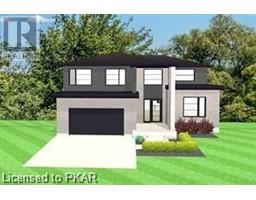4 Bedroom
3 Bathroom
3100
2 Level
Central Air Conditioning
Forced Air
$1,395,000
Brand new, custom To-Be-Built 4 bedroom plus main floor office, 3 bathroom contemporary styled 2 Storey home. Located in Jackson Creek area of Peterborough's west end. Backing onto green space. Quality built by one of area's finest builders; Alan Didone Construction Ltd. High-grade construction throughout from foundation to framing to finishing. Custom exterior finish of stone, brick and Maibec siding. Impressive front entry leading to 9' ceilings in main area. Spacious open concept kitchen/dining/living room area. Second floor leads 4 generous sized bedrooms and 2 bathrooms. Engineered hardwood flooring throughout living areas and bedrooms. Open, bright beautifully finished kitchen with solid surface countertops, a Large island, pot filler faucet above range, and a coffee bar area - ideal for entertaining. 8'x 8' patio doors lead to large rear deck. Gorgeous living room has linear gas fireplace with floor to ceiling tile surround. Spacious master bedroom with walk-in closet and spa style ensuite with large glass enclosed shower. (id:20360)
Property Details
|
MLS® Number
|
40203520 |
|
Property Type
|
Single Family |
|
Amenities Near By
|
Golf Nearby, Hospital, Schools |
|
Communication Type
|
Fiber |
|
Community Features
|
Quiet Area |
|
Equipment Type
|
Other, Water Heater |
|
Features
|
Conservation/green Belt, Golf Course/parkland, Automatic Garage Door Opener |
|
Parking Space Total
|
6 |
|
Rental Equipment Type
|
Other, Water Heater |
Building
|
Bathroom Total
|
3 |
|
Bedrooms Above Ground
|
4 |
|
Bedrooms Total
|
4 |
|
Appliances
|
Hood Fan |
|
Architectural Style
|
2 Level |
|
Basement Development
|
Unfinished |
|
Basement Type
|
Full (unfinished) |
|
Construction Style Attachment
|
Detached |
|
Cooling Type
|
Central Air Conditioning |
|
Exterior Finish
|
Masonite, Colour Loc |
|
Foundation Type
|
Poured Concrete |
|
Half Bath Total
|
1 |
|
Heating Fuel
|
Natural Gas |
|
Heating Type
|
Forced Air |
|
Stories Total
|
2 |
|
Size Interior
|
3100 |
|
Type
|
House |
|
Utility Water
|
Municipal Water |
Parking
Land
|
Acreage
|
No |
|
Land Amenities
|
Golf Nearby, Hospital, Schools |
|
Sewer
|
Municipal Sewage System |
|
Size Frontage
|
60 Ft |
|
Size Total Text
|
Under 1/2 Acre |
|
Zoning Description
|
Residential |
Rooms
| Level |
Type |
Length |
Width |
Dimensions |
|
Second Level |
Laundry Room |
|
|
7'0'' x 7'8'' |
|
Second Level |
4pc Bathroom |
|
|
Measurements not available |
|
Second Level |
Full Bathroom |
|
|
Measurements not available |
|
Second Level |
Bedroom |
|
|
11'0'' x 17'6'' |
|
Second Level |
Bedroom |
|
|
11'0'' x 17'6'' |
|
Second Level |
Bedroom |
|
|
13'6'' x 12'4'' |
|
Second Level |
Bedroom |
|
|
16'8'' x 18'1'' |
|
Main Level |
2pc Bathroom |
|
|
Measurements not available |
|
Main Level |
Office |
|
|
15'0'' x 14'0'' |
|
Main Level |
Kitchen |
|
|
16'0'' x 16'0'' |
|
Main Level |
Dining Room |
|
|
13'2'' x 16'0'' |
|
Main Level |
Living Room |
|
|
16'0'' x 18'0'' |
Utilities
|
Electricity
|
Available |
|
Natural Gas
|
Available |
https://www.realtor.ca/real-estate/23972407/1059-avery-avenue-peterborough




