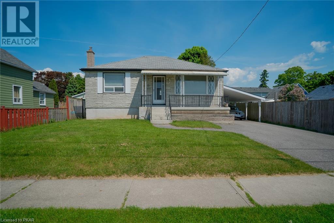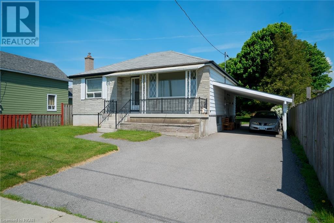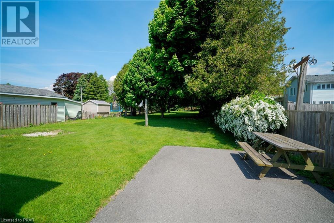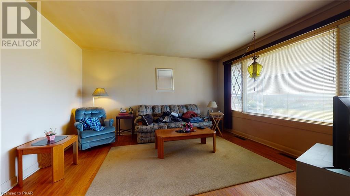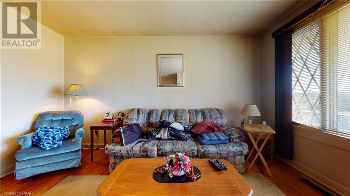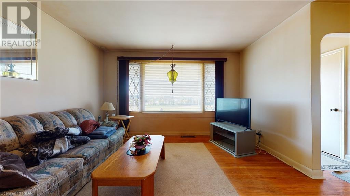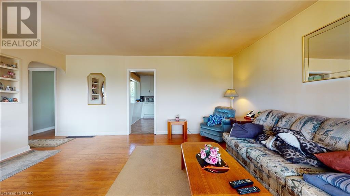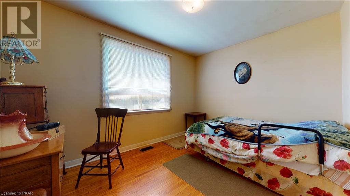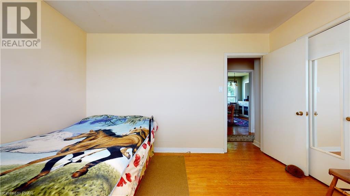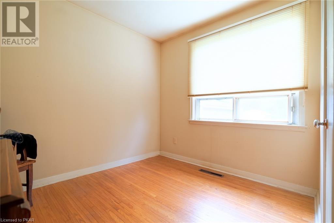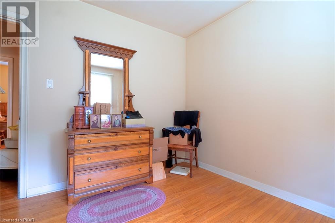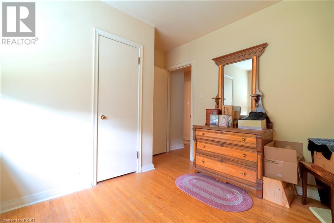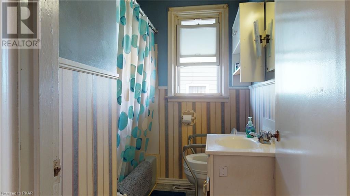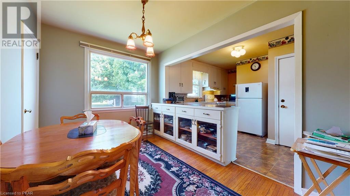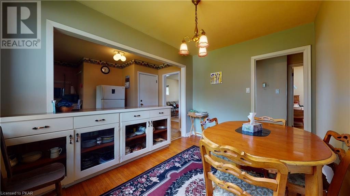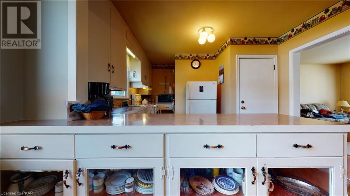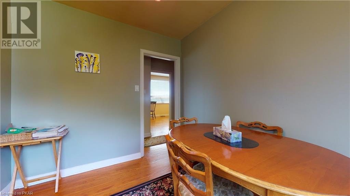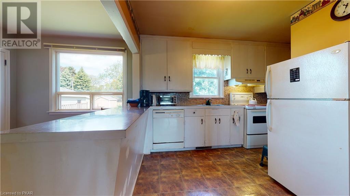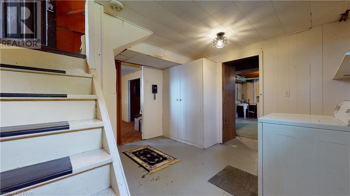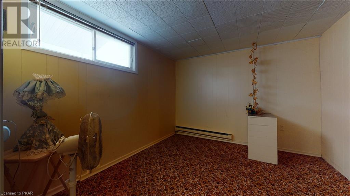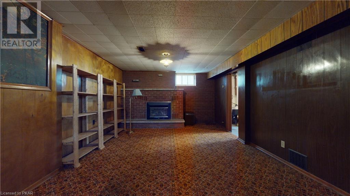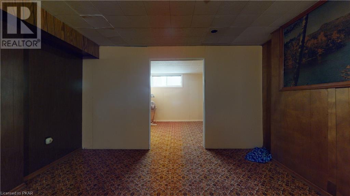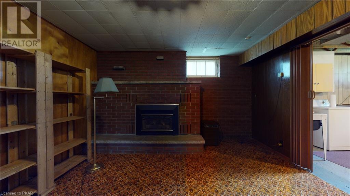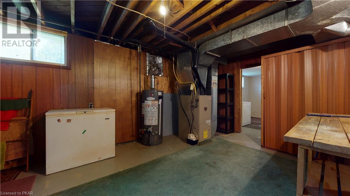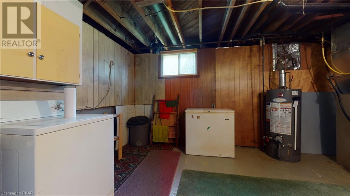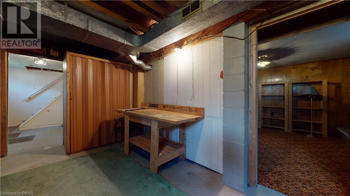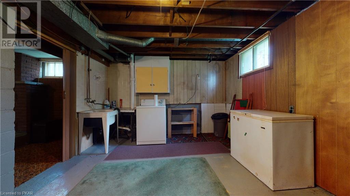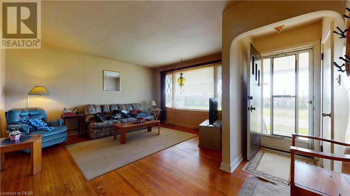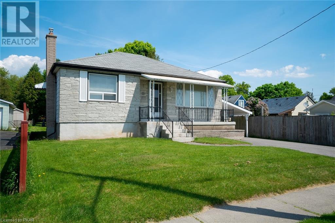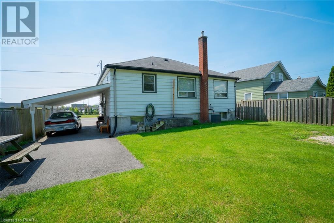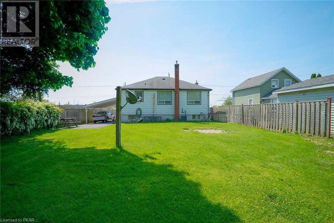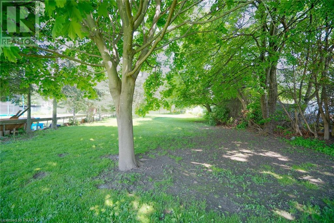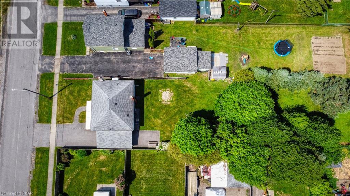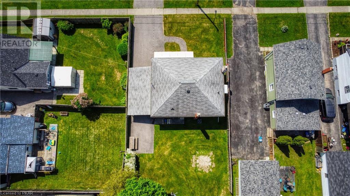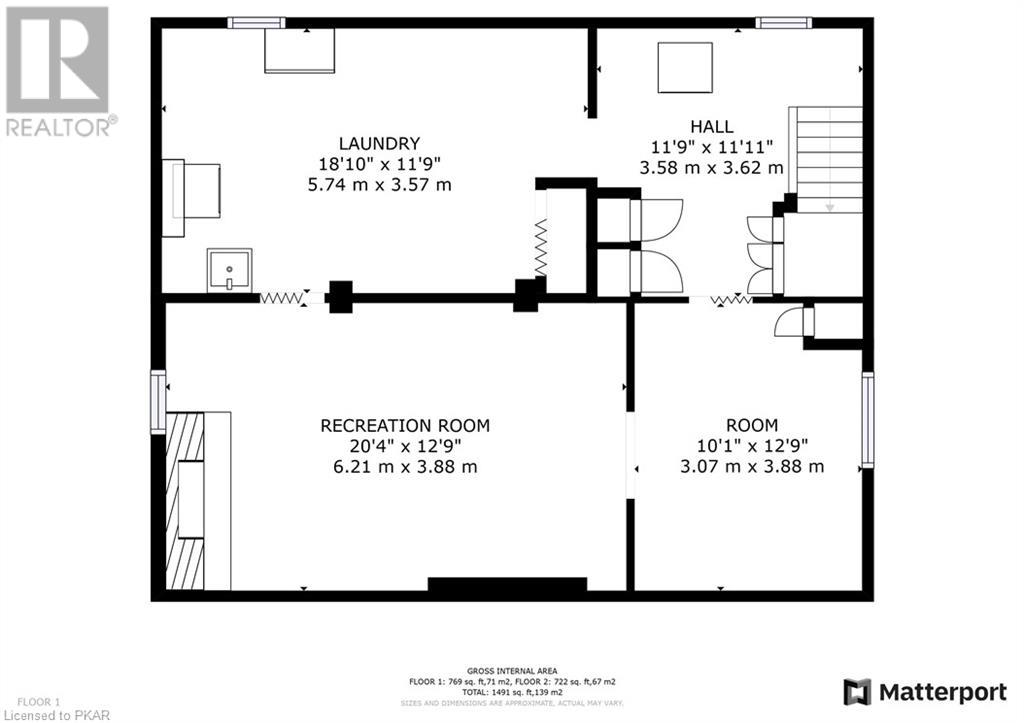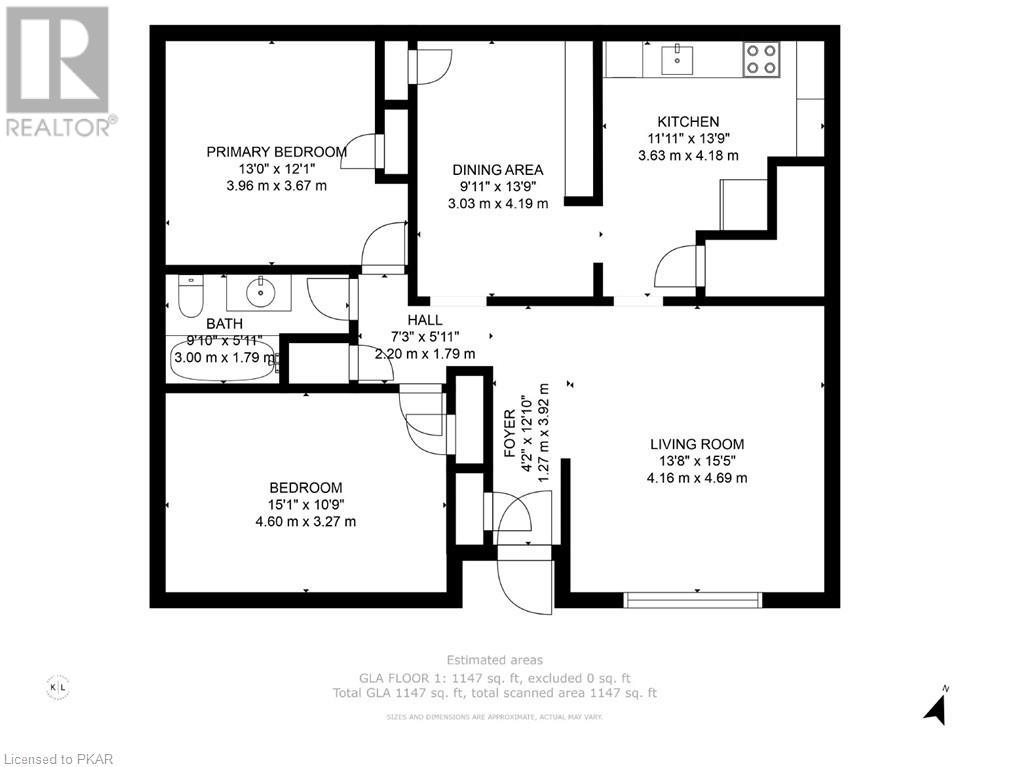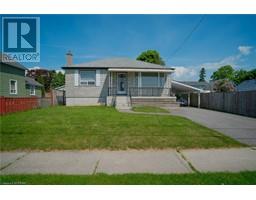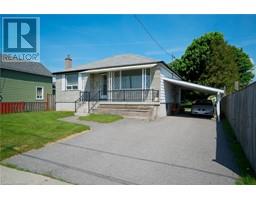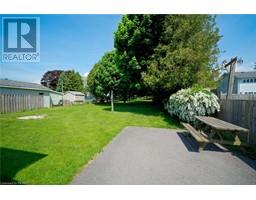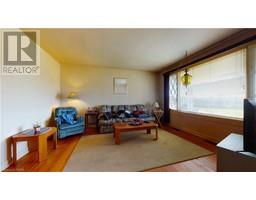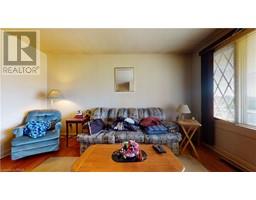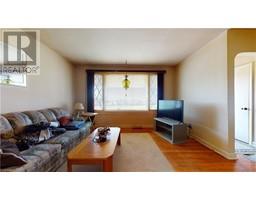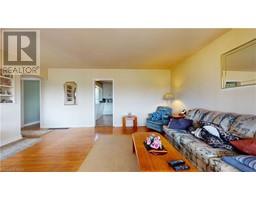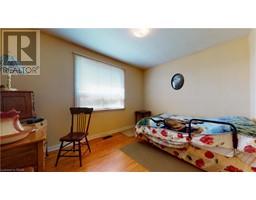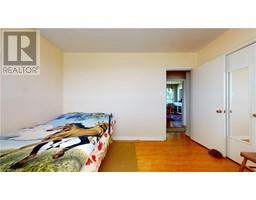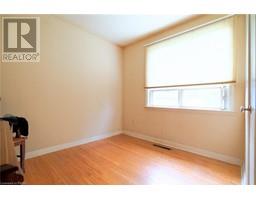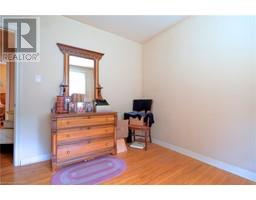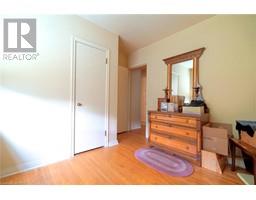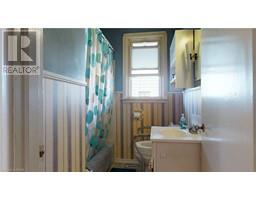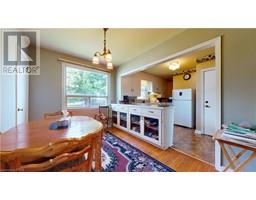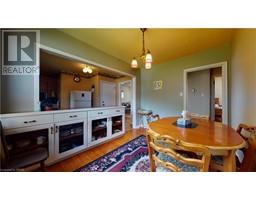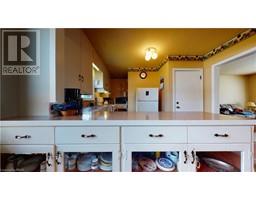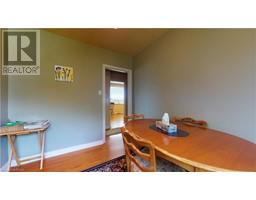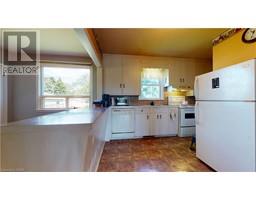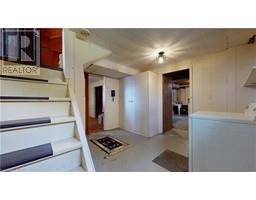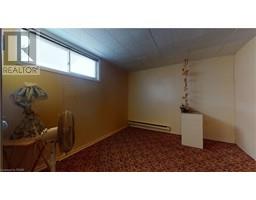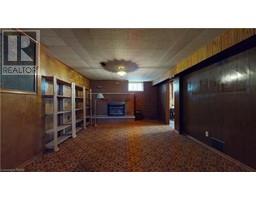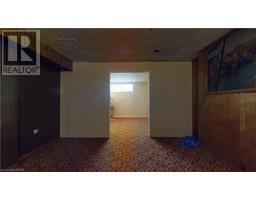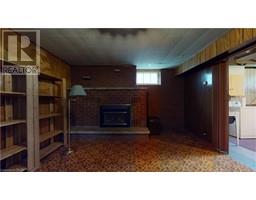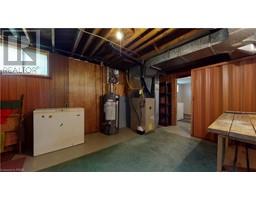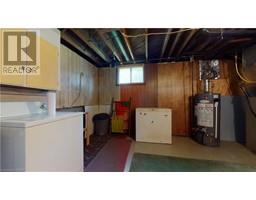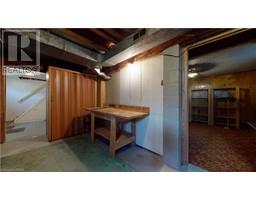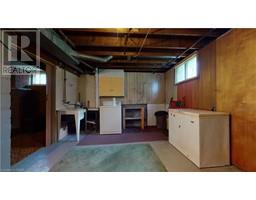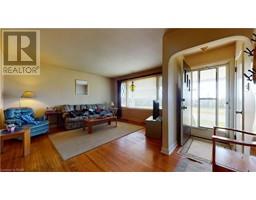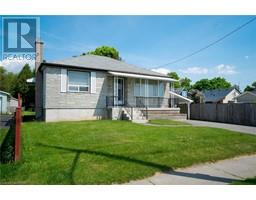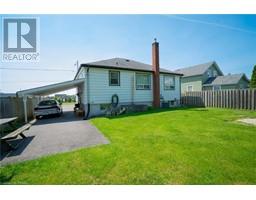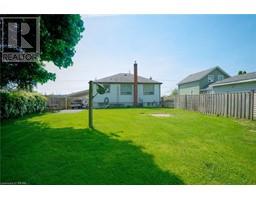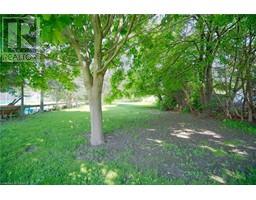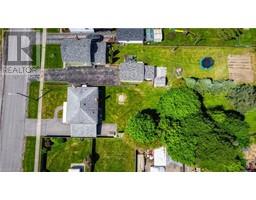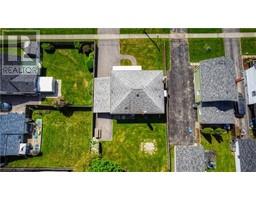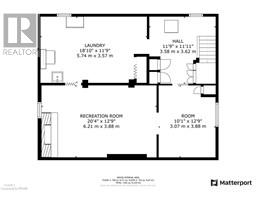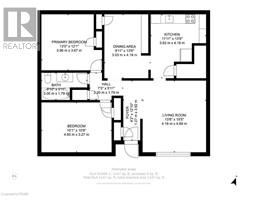Houses For Sale in Peterborough
106 Dorset Street E Port Hope, Ontario L1A 1E6
1 Bedroom
1 Bathroom
1581
Bungalow
Central Air Conditioning
$499,900
Welcome Home to this quaint, well-kept Bungalow in beautiful Port Hope. This home offers 2 bedrooms up and one down, one main floor bathroom and a generous fenced in backyard. Eat-in kitchen, Spacious basement with rec room, laundry area and plenty of room for storage. Gas heat. A paved driveway and a carport finish the pretty picture. Walking distance to Port Hope's Award-Winning downtown, Great dining, Beach and Shopping. Offers Anytime! (id:20360)
Property Details
| MLS® Number | 40270351 |
| Property Type | Single Family |
| Amenities Near By | Beach, Golf Nearby, Hospital, Park, Place Of Worship, Schools, Shopping |
| Community Features | Community Centre, School Bus |
| Equipment Type | Water Heater |
| Features | Southern Exposure, Park/reserve, Conservation/green Belt, Golf Course/parkland, Beach, Paved Driveway |
| Parking Space Total | 4 |
| Rental Equipment Type | Water Heater |
Building
| Bathroom Total | 1 |
| Bedrooms Above Ground | 1 |
| Bedrooms Total | 1 |
| Appliances | Dishwasher, Dryer, Refrigerator, Satellite Dish, Stove, Washer, Window Coverings |
| Architectural Style | Bungalow |
| Basement Development | Finished |
| Basement Type | Full (finished) |
| Constructed Date | 1950 |
| Construction Style Attachment | Detached |
| Cooling Type | Central Air Conditioning |
| Exterior Finish | Vinyl Siding |
| Foundation Type | Poured Concrete |
| Heating Fuel | Natural Gas |
| Stories Total | 1 |
| Size Interior | 1581 |
| Type | House |
| Utility Water | Municipal Water |
Parking
| Carport |
Land
| Access Type | Road Access, Highway Access, Rail Access |
| Acreage | No |
| Fence Type | Fence |
| Land Amenities | Beach, Golf Nearby, Hospital, Park, Place Of Worship, Schools, Shopping |
| Sewer | Municipal Sewage System |
| Size Depth | 226 Ft |
| Size Frontage | 50 Ft |
| Size Irregular | 0.279 |
| Size Total | 0.279 Ac|under 1/2 Acre |
| Size Total Text | 0.279 Ac|under 1/2 Acre |
| Zoning Description | R |
Rooms
| Level | Type | Length | Width | Dimensions |
|---|---|---|---|---|
| Basement | Other | 10'1'' x 12'9'' | ||
| Basement | Recreation Room | 20'4'' x 12'9'' | ||
| Basement | Laundry Room | 18'10'' x 11'9'' | ||
| Main Level | Living Room | 13'6'' x 14'4'' | ||
| Main Level | Bedroom | 12'5'' x 9'5'' | ||
| Main Level | 4pc Bathroom | 7'3'' x 6'2'' | ||
| Main Level | Kitchen | 13'6'' x 11'6'' | ||
| Main Level | Dining Room | 7'6'' x 11'6'' |
Utilities
| Natural Gas | Available |
https://www.realtor.ca/real-estate/24487015/106-dorset-street-e-port-hope
Contact Us
Contact us for more information
