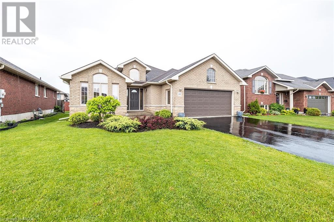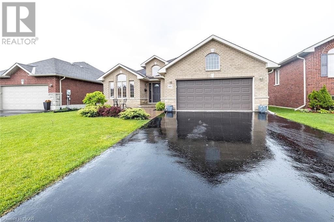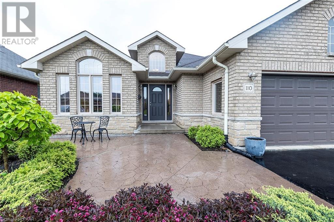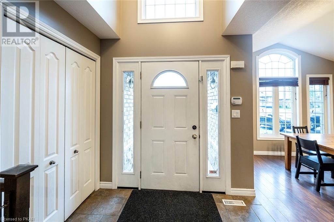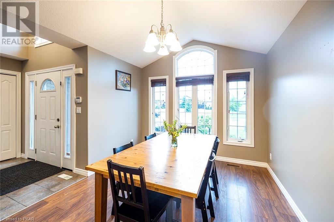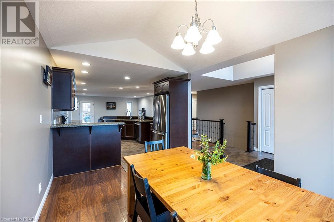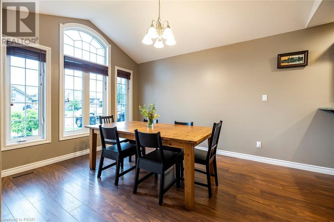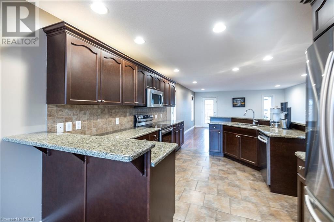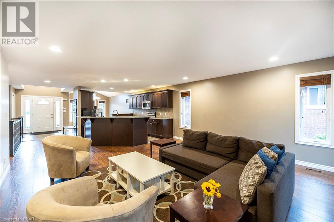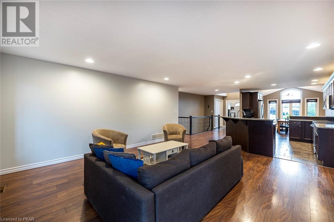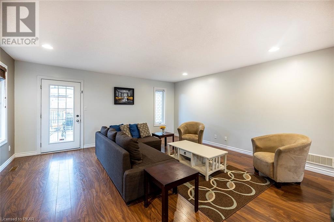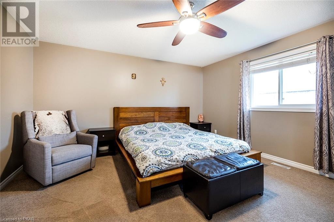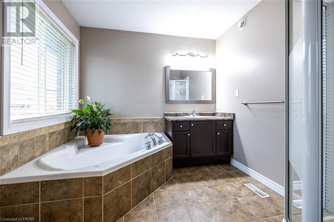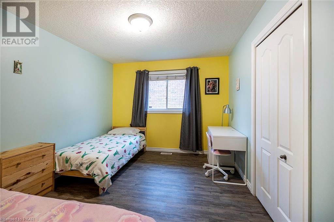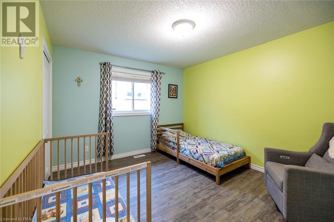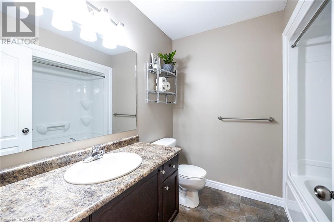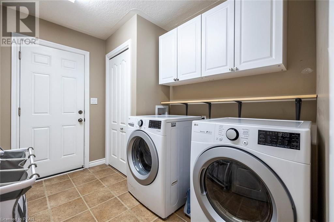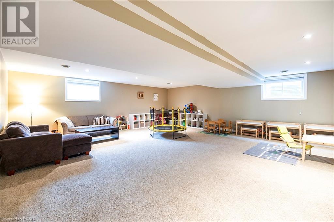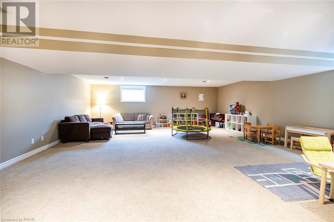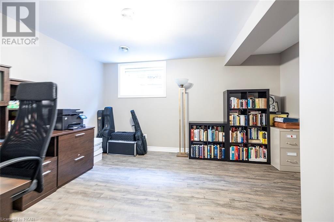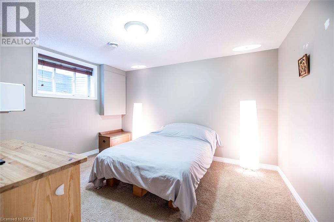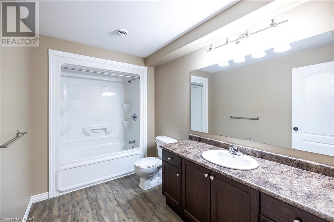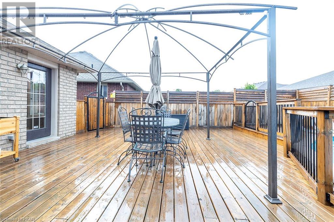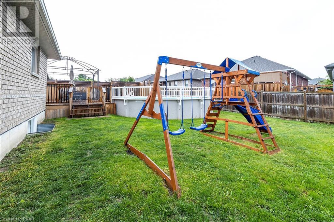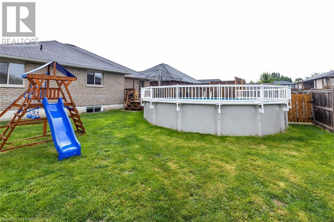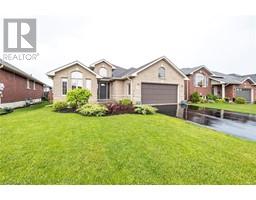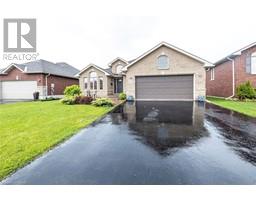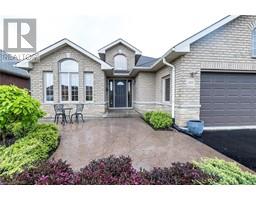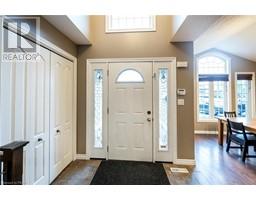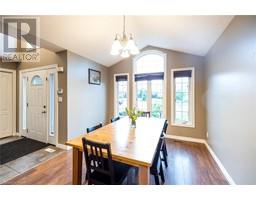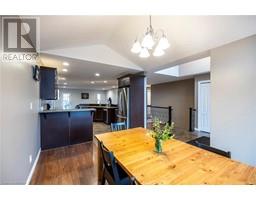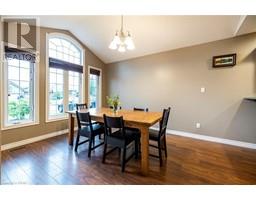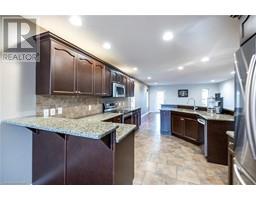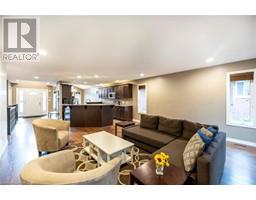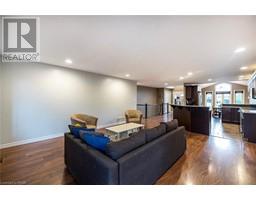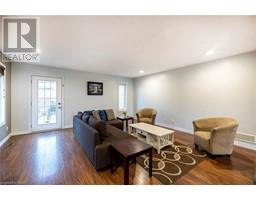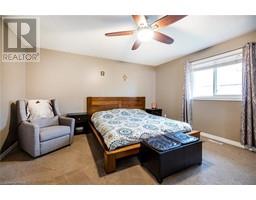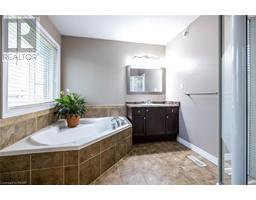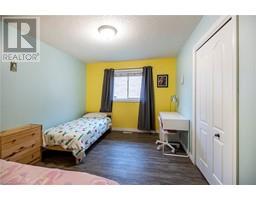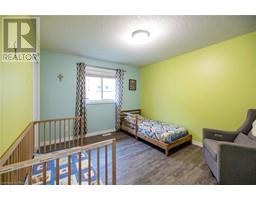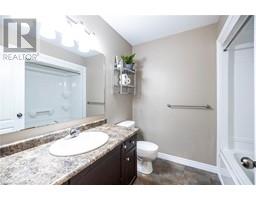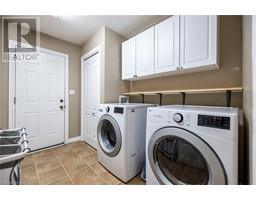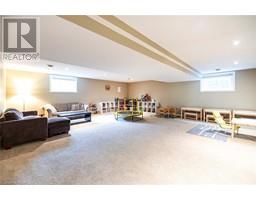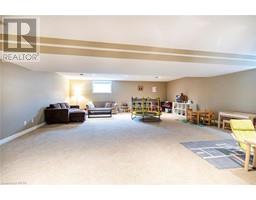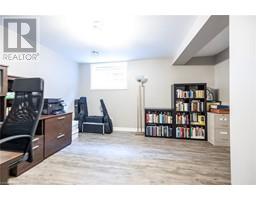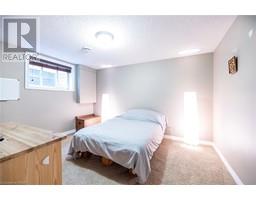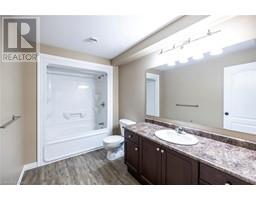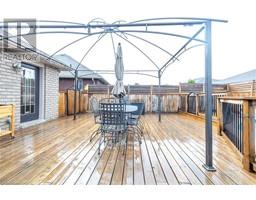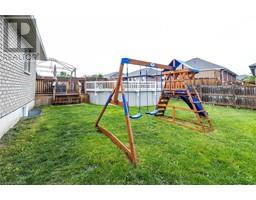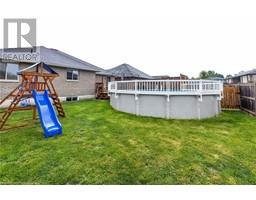5 Bedroom
3 Bathroom
1800
Bungalow
Above Ground Pool
Central Air Conditioning
Forced Air
$799,999
Beautiful 5-bed, 3-bath all brick bungalow on quiet street in highly desired neighbourghood. The perfect family home! Main floor features 3 bedrooms and 2 baths, primary has walk-in closet and 4-piece ensuite with jetted tub. Bright and open concept living/kitchen area. Kitchen has granite counter tops, island and breakfast bar as well as abundant cupboard space. Backyard entrance from main floor leads to fully fenced yard, large deck and above ground pool. Main floor laundry/mud room with garage entrance. Large dining room with vaulted ceiling, Fully finished basement has 2 additional bedrooms and 4-piece bathroom, large recreation/family room and ample storage and utility areas. (id:20360)
Property Details
|
MLS® Number
|
40271229 |
|
Property Type
|
Single Family |
|
Amenities Near By
|
Golf Nearby, Hospital, Marina, Park, Place Of Worship, Playground, Schools, Shopping |
|
Community Features
|
Community Centre |
|
Equipment Type
|
Other, Water Heater |
|
Features
|
Park/reserve, Golf Course/parkland, Sump Pump |
|
Parking Space Total
|
6 |
|
Pool Type
|
Above Ground Pool |
|
Rental Equipment Type
|
Other, Water Heater |
Building
|
Bathroom Total
|
3 |
|
Bedrooms Above Ground
|
3 |
|
Bedrooms Below Ground
|
2 |
|
Bedrooms Total
|
5 |
|
Appliances
|
Dishwasher, Microwave Built-in |
|
Architectural Style
|
Bungalow |
|
Basement Development
|
Finished |
|
Basement Type
|
Full (finished) |
|
Construction Style Attachment
|
Detached |
|
Cooling Type
|
Central Air Conditioning |
|
Exterior Finish
|
Brick, Stone |
|
Foundation Type
|
Poured Concrete |
|
Heating Fuel
|
Natural Gas |
|
Heating Type
|
Forced Air |
|
Stories Total
|
1 |
|
Size Interior
|
1800 |
|
Type
|
House |
|
Utility Water
|
Municipal Water |
Parking
Land
|
Access Type
|
Highway Nearby |
|
Acreage
|
No |
|
Land Amenities
|
Golf Nearby, Hospital, Marina, Park, Place Of Worship, Playground, Schools, Shopping |
|
Sewer
|
Municipal Sewage System |
|
Size Frontage
|
50 Ft |
|
Size Total Text
|
Under 1/2 Acre |
|
Zoning Description
|
R1 |
Rooms
| Level |
Type |
Length |
Width |
Dimensions |
|
Basement |
Storage |
|
|
19'5'' x 14'0'' |
|
Basement |
Storage |
|
|
16'8'' x 15'6'' |
|
Basement |
Recreation Room |
|
|
26'2'' x 23'4'' |
|
Basement |
4pc Bathroom |
|
|
Measurements not available |
|
Basement |
Bedroom |
|
|
14'2'' x 11'9'' |
|
Basement |
Bedroom |
|
|
13'0'' x 11'3'' |
|
Main Level |
4pc Bathroom |
|
|
Measurements not available |
|
Main Level |
Living Room |
|
|
16'9'' x 17'5'' |
|
Main Level |
Kitchen |
|
|
10'6'' x 13'9'' |
|
Main Level |
Dining Room |
|
|
14'5'' x 10'3'' |
|
Main Level |
Laundry Room |
|
|
9'5'' x 7'4'' |
|
Main Level |
Bedroom |
|
|
13'2'' x 12'5'' |
|
Main Level |
Bedroom |
|
|
10'2'' x 12'4'' |
|
Main Level |
Full Bathroom |
|
|
8'11'' x 8'7'' |
|
Main Level |
Primary Bedroom |
|
|
14'5'' x 14'4'' |
https://www.realtor.ca/real-estate/24486212/110-parkview-heights-trenton
