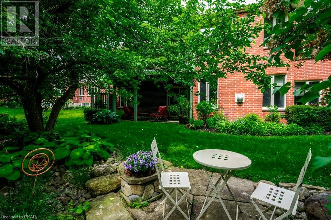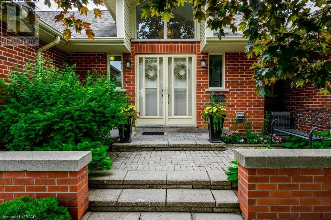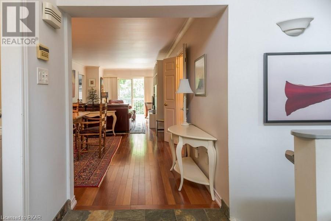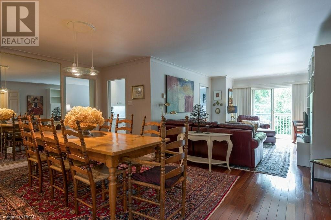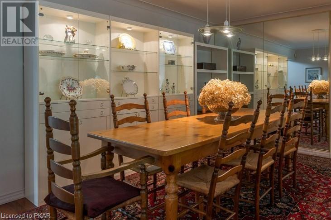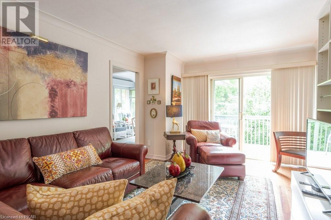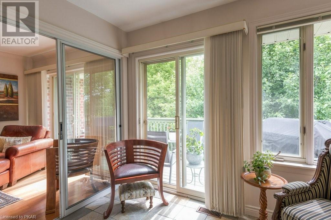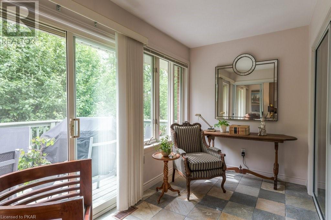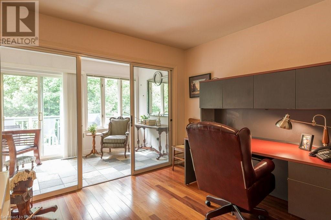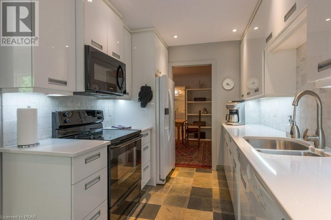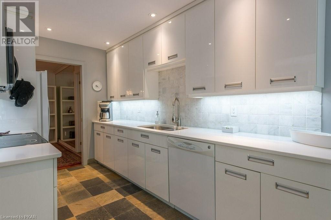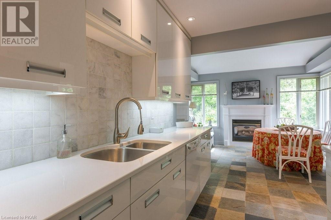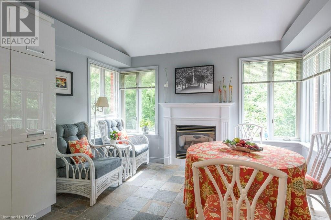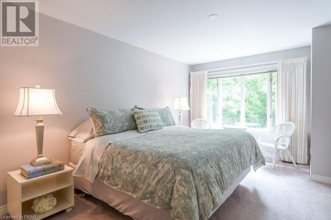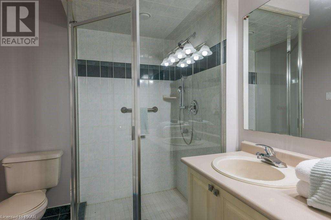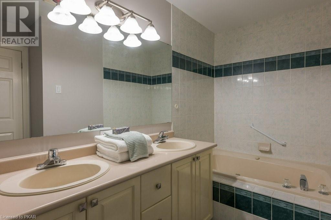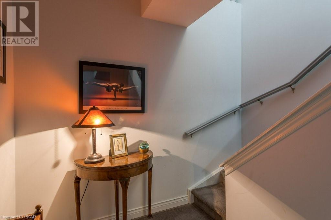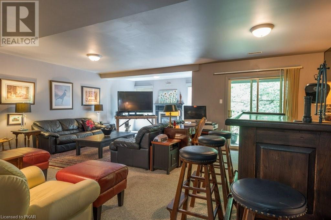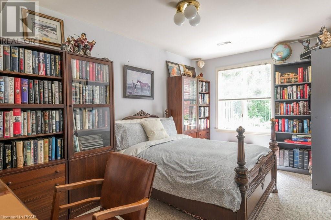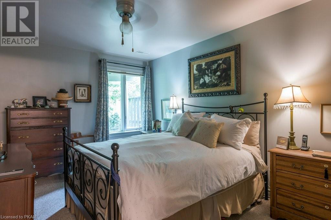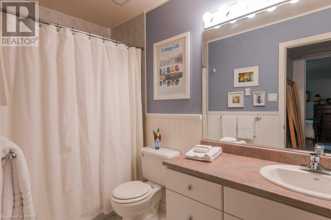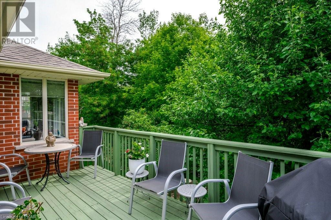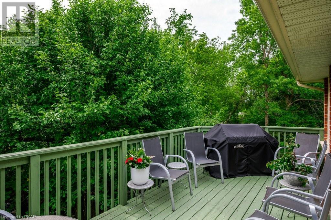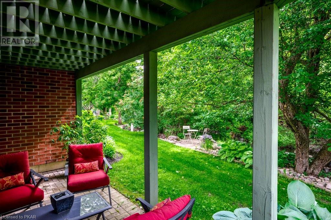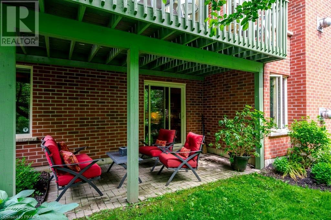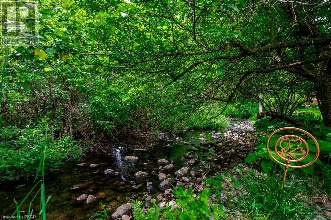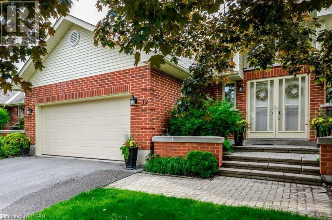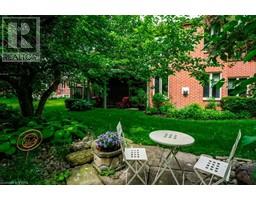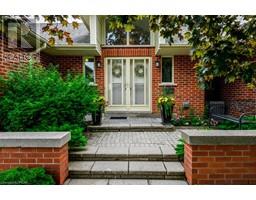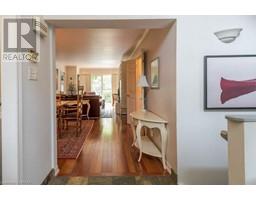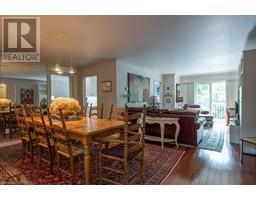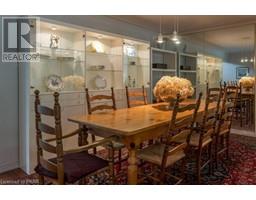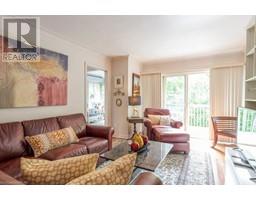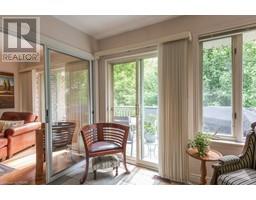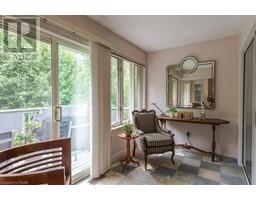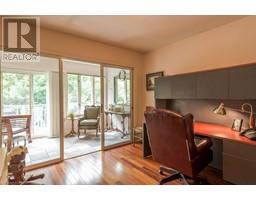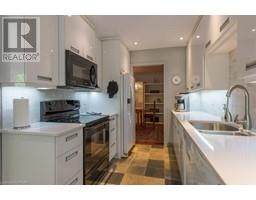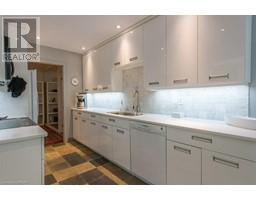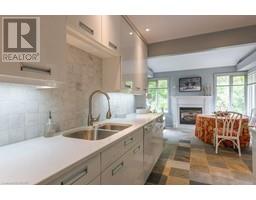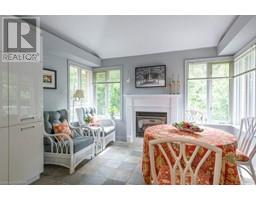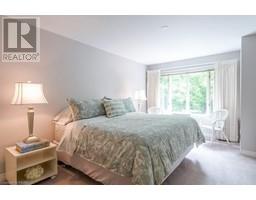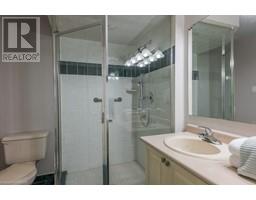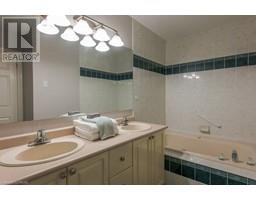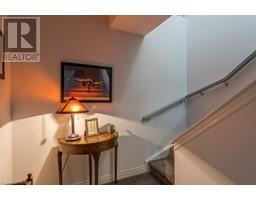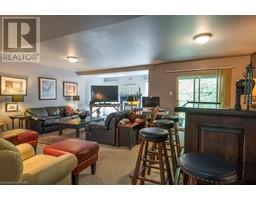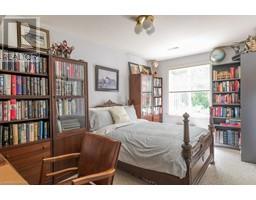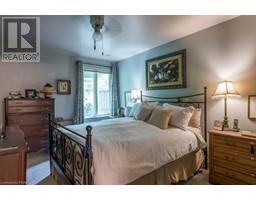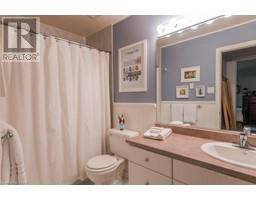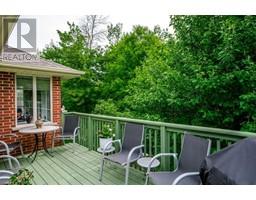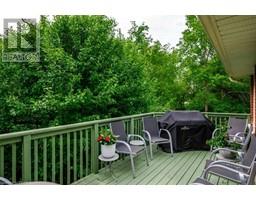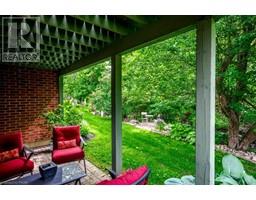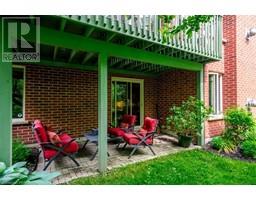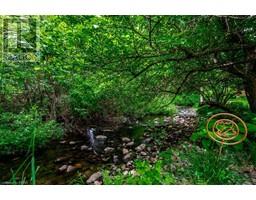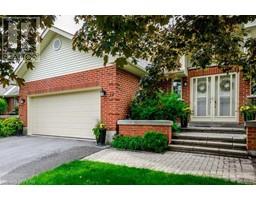Houses For Sale in Peterborough
1121 Armour Road Unit# 12 Peterborough, Ontario K9J 6Y1
$825,000Maintenance, Landscaping, Property Management, Parking
$512.03 Monthly
Maintenance, Landscaping, Property Management, Parking
$512.03 MonthlyWaterfront in the city! Gorgeous, spacious condo with a fabulous Thompson Creek-side rock garden and patio. No matter your lifestyle, you'll find the space here to suit your needs. If you love to entertain, there is plenty of space to gather with friends or if you wish to have private space for work, projects, hobbies or me time just pick your room! Treetop gazing from the sunroom and upper deck or sitting by the calming sounds of the babbling creek you will be sure to find your favourite spot. Live with ease here with a main floor master suite, main floor laundry, 3 full bathrooms, 2 fireplaces, den/ bedroom, a large family room in the walkout lower level plus 2 more bedrooms. Active living is at your doorstep with gated access to the trail, golf across the road and easy access to the parks and waterways from this home at the gateway to cottage country. Only 10 minutes to Trent U. or PRHC, 1.5 hours to Pearson airport. (id:20360)
Property Details
| MLS® Number | 40274527 |
| Property Type | Single Family |
| Amenities Near By | Golf Nearby, Hospital, Park, Place Of Worship, Public Transit, Schools, Shopping |
| Communication Type | High Speed Internet |
| Equipment Type | Water Heater |
| Features | Park/reserve, Conservation/green Belt, Golf Course/parkland, Balcony, Paved Driveway, Recreational, Automatic Garage Door Opener |
| Parking Space Total | 4 |
| Rental Equipment Type | Water Heater |
| Water Front Name | Thompsons Creek |
| Water Front Type | Waterfront |
Building
| Bathroom Total | 3 |
| Bedrooms Above Ground | 2 |
| Bedrooms Below Ground | 2 |
| Bedrooms Total | 4 |
| Appliances | Central Vacuum - Roughed In, Dishwasher, Dryer, Garburator, Refrigerator, Stove, Washer, Microwave Built-in |
| Basement Development | Finished |
| Basement Type | Full (finished) |
| Construction Style Attachment | Attached |
| Cooling Type | Central Air Conditioning |
| Exterior Finish | Brick |
| Fire Protection | Smoke Detectors |
| Fireplace Present | Yes |
| Fireplace Total | 2 |
| Foundation Type | Poured Concrete |
| Heating Fuel | Natural Gas |
| Heating Type | Forced Air |
| Stories Total | 1 |
| Size Interior | 1450 |
| Type | Apartment |
| Utility Water | Municipal Water |
Parking
| Attached Garage |
Land
| Access Type | Road Access |
| Acreage | No |
| Land Amenities | Golf Nearby, Hospital, Park, Place Of Worship, Public Transit, Schools, Shopping |
| Landscape Features | Lawn Sprinkler, Landscaped |
| Sewer | Municipal Sewage System |
| Size Total Text | Under 1/2 Acre |
| Surface Water | Creeks |
| Zoning Description | Sp243 |
Rooms
| Level | Type | Length | Width | Dimensions |
|---|---|---|---|---|
| Lower Level | Utility Room | 17'0'' x 8'1'' | ||
| Lower Level | Storage | 9'7'' x 9'7'' | ||
| Lower Level | Storage | 13'3'' x 9'7'' | ||
| Lower Level | 4pc Bathroom | 9'9'' x 5'0'' | ||
| Lower Level | Other | 7'10'' x 13'2'' | ||
| Lower Level | Bedroom | 9'1'' x 16'3'' | ||
| Lower Level | Bedroom | 10'4'' x 14'3'' | ||
| Lower Level | Recreation Room | 14'2'' x 23'6'' | ||
| Main Level | Laundry Room | 6'1'' x 9'3'' | ||
| Main Level | 3pc Bathroom | 11'0'' x 5'1'' | ||
| Main Level | Den | 11'0'' x 6'7'' | ||
| Main Level | Bedroom | 11'0'' x 11'1'' | ||
| Main Level | 5pc Bathroom | 13'5'' x 7'1'' | ||
| Main Level | Primary Bedroom | 13'5'' x 19'11'' | ||
| Main Level | Breakfast | 12'1'' x 10'4'' | ||
| Main Level | Kitchen | 7'11'' x 12'0'' | ||
| Main Level | Dining Room | 17'8'' x 11'5'' | ||
| Main Level | Living Room | 11'6'' x 15'11'' |
Utilities
| Cable | Available |
| Electricity | Available |
| Natural Gas | Available |
| Telephone | Available |
https://www.realtor.ca/real-estate/24509337/1121-armour-road-unit-12-peterborough
Contact Us
Contact us for more information
