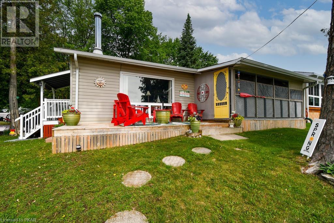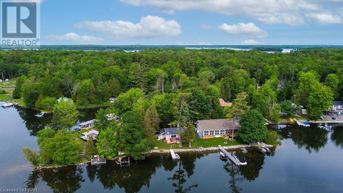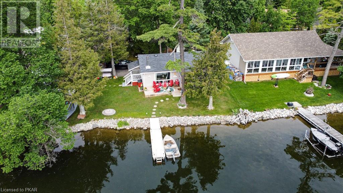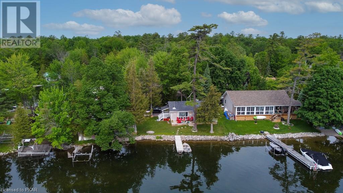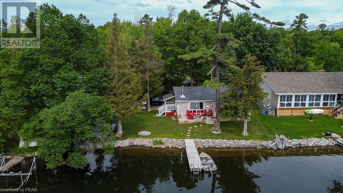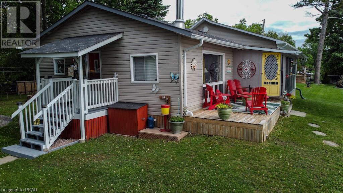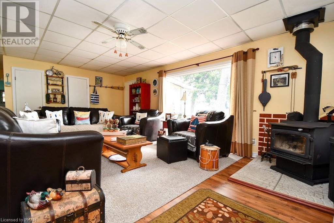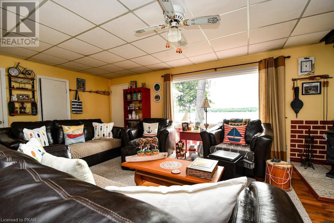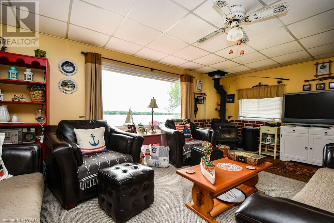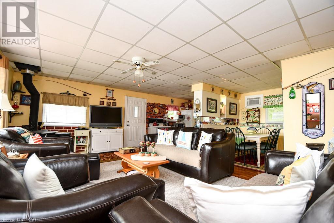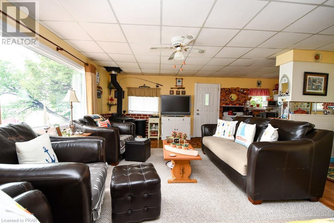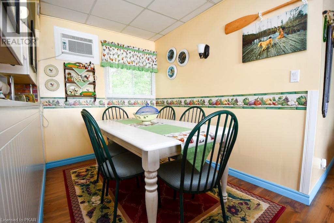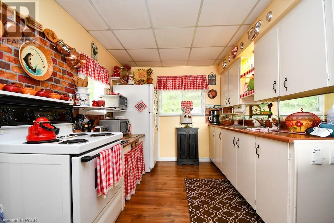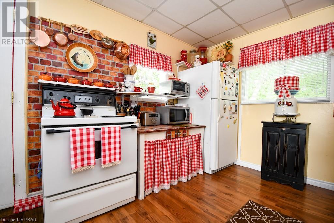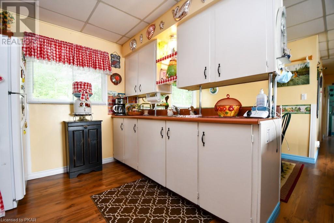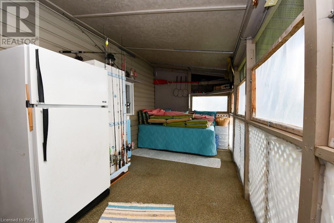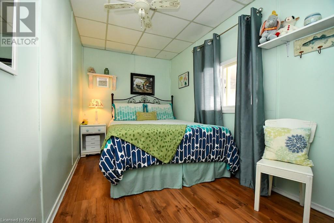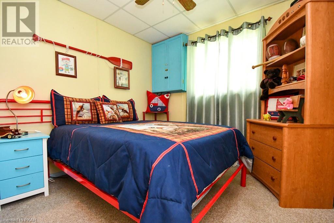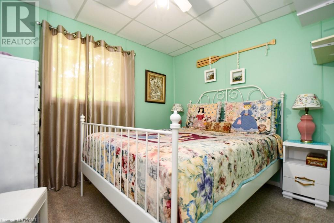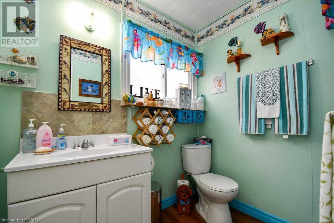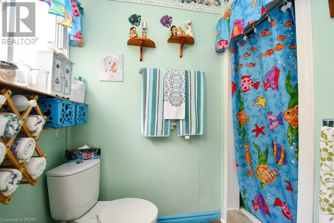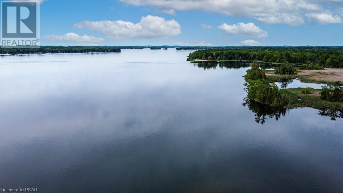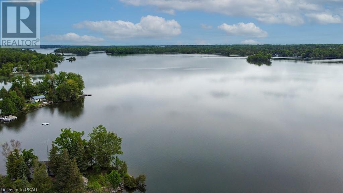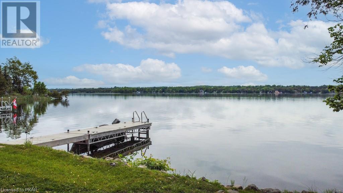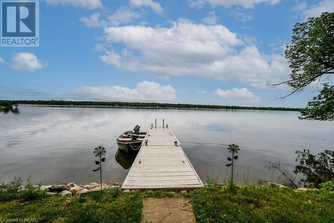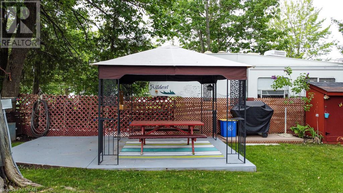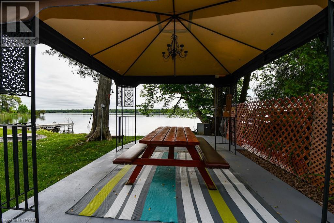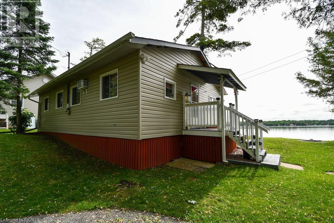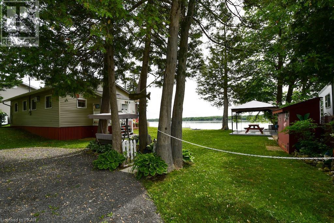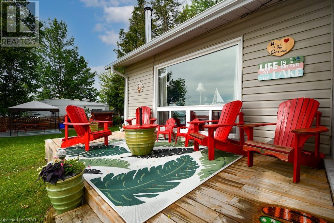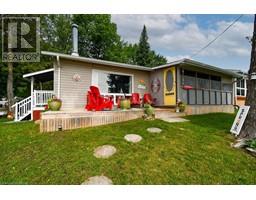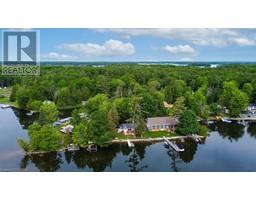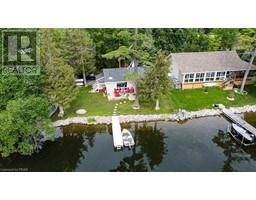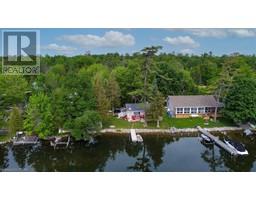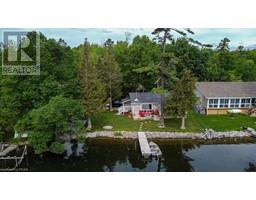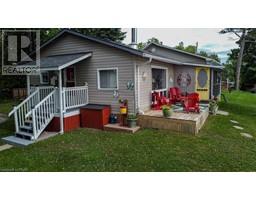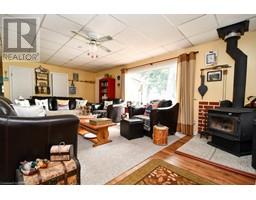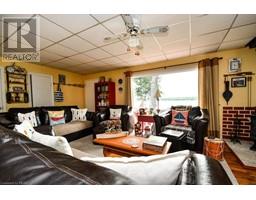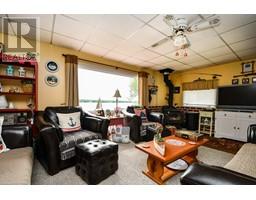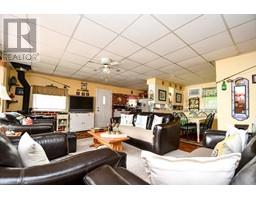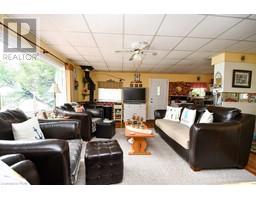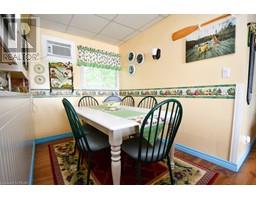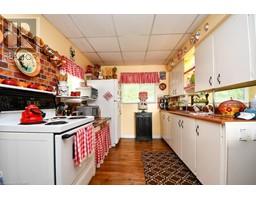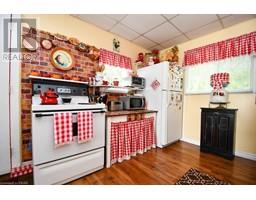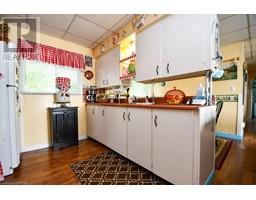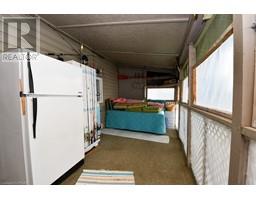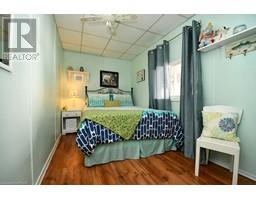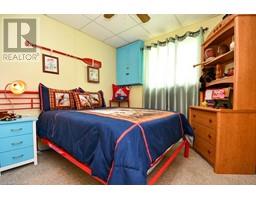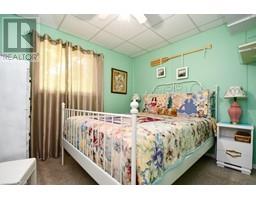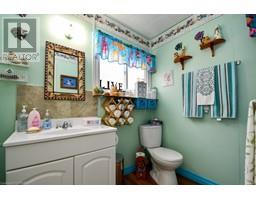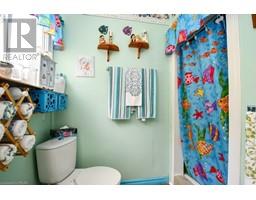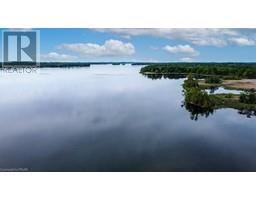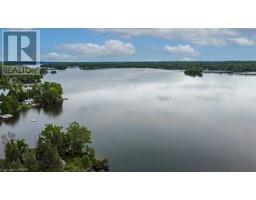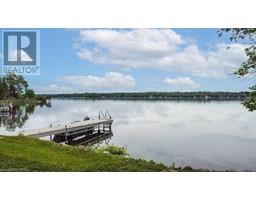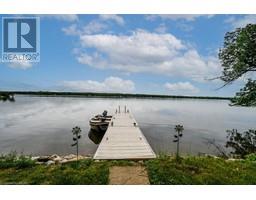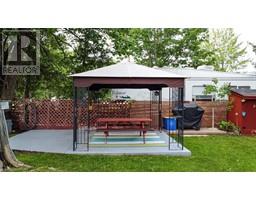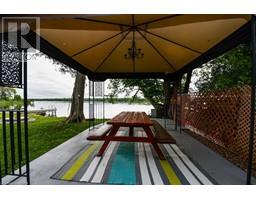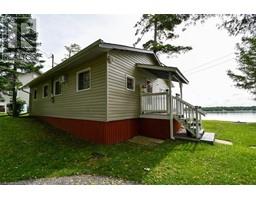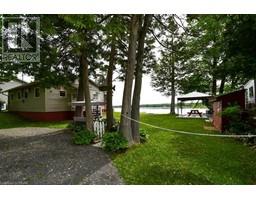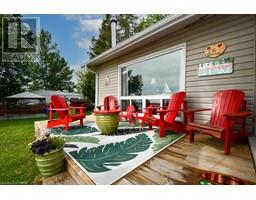Houses For Sale in Peterborough
12 Southgate Circle Drive Curve Lake, Ontario K0L 1R0
$250,000
Your dream of finding an affordable waterfront Cottage is not out of reach. Charming 3 season Cottage on Upper Chemong Lake. On the Trent Severn waterway, with lock free access to a chain of five lakes, you can boat, swim and fish to your heart's desire. Shallow entry, great for the little ones, a dock, includes fishing boat. 3 bedroom + 1 bathroom, sunroom with day bed and woodstove. Open concept kitchen, living\dining room. Enjoy the beautiful views of the bay from your living room. Relax and enjoy lazy sunny afternoons with friends and family on the deck overlooking the lake. Firepit at waters edge. The land is leased through the Department of Indian Affairs for $3,300 a year, plus $1,267 a year for police, fire services, garbage disposal and road fees. There are no property taxes. Consent and a one-time fee of $ 500 is required for the transfer of the lease into the name of the new buyers. Cannot be rented. Cash or line of credit, cannot obtain a mortgage. Zoom call to Loon call in 120 minutes. Your chance to enjoy affordable waterfront living, not holding off on offers! (id:20360)
Open House
This property has open houses!
2:30 am
Ends at:4:00 pm
Open House has been cancelled. Property has an accepted conditional offer.
Property Details
| MLS® Number | 40271791 |
| Property Type | Single Family |
| Communication Type | High Speed Internet |
| Community Features | Quiet Area, School Bus |
| Features | Country Residential |
| Parking Space Total | 4 |
| Water Front Name | Chemong Lake |
| Water Front Type | Waterfront |
Building
| Bathroom Total | 1 |
| Bedrooms Above Ground | 3 |
| Bedrooms Total | 3 |
| Architectural Style | Bungalow |
| Basement Type | None |
| Construction Style Attachment | Detached |
| Cooling Type | Window Air Conditioner |
| Exterior Finish | Vinyl Siding |
| Fixture | Ceiling Fans |
| Foundation Type | Block |
| Heating Type | Baseboard Heaters |
| Stories Total | 1 |
| Size Interior | 800 |
| Type | House |
| Utility Water | Lake/river Water Intake |
Land
| Access Type | Water Access, Road Access |
| Acreage | No |
| Fence Type | Partially Fenced |
| Landscape Features | Landscaped |
| Sewer | Septic System |
| Size Irregular | 0.5 |
| Size Total | 0.5 Ac|1/2 - 1.99 Acres |
| Size Total Text | 0.5 Ac|1/2 - 1.99 Acres |
| Surface Water | Lake |
| Zoning Description | Rr |
Rooms
| Level | Type | Length | Width | Dimensions |
|---|---|---|---|---|
| Main Level | 3pc Bathroom | Measurements not available | ||
| Main Level | Bedroom | 9'0'' x 8'7'' | ||
| Main Level | Bedroom | 13'0'' x 7'2'' | ||
| Main Level | Primary Bedroom | 10'0'' x 9'0'' | ||
| Main Level | Sunroom | 16'6'' x 7'9'' | ||
| Main Level | Kitchen | 9'0'' x 8'3'' | ||
| Main Level | Dining Room | 8'5'' x 6'9'' | ||
| Main Level | Living Room | 21'8'' x 13'8'' |
Utilities
| Electricity | Available |
| Telephone | Available |
https://www.realtor.ca/real-estate/24501583/12-southgate-circle-drive-curve-lake
Contact Us
Contact us for more information
