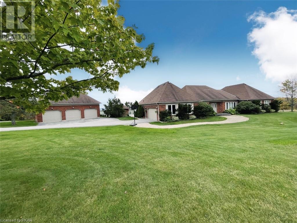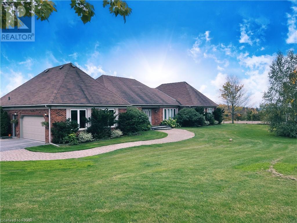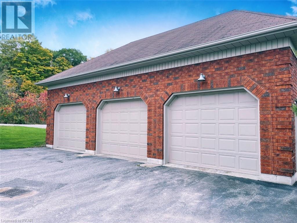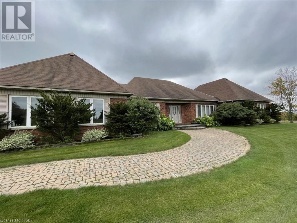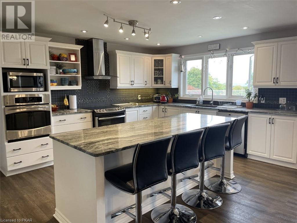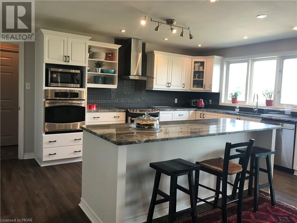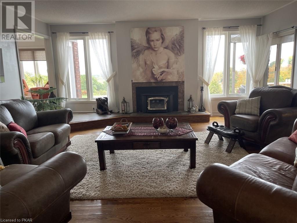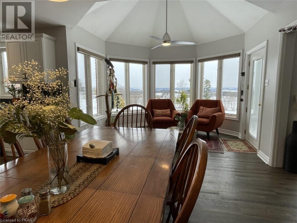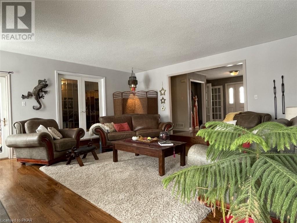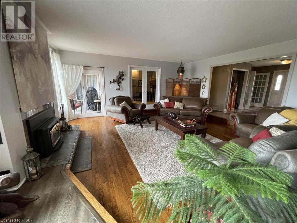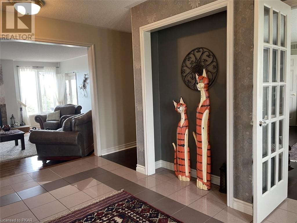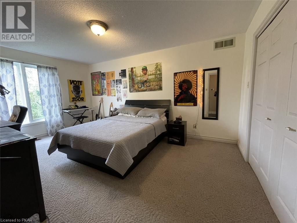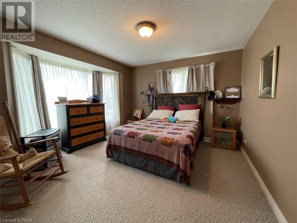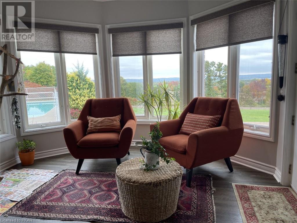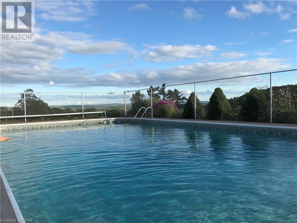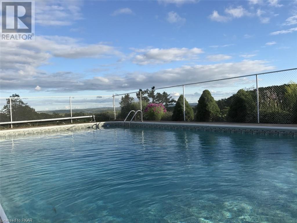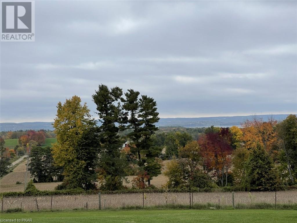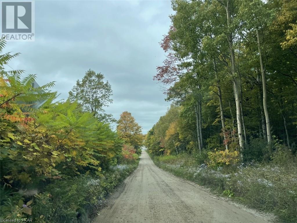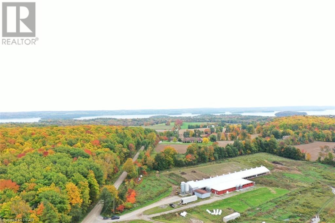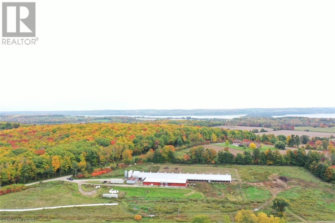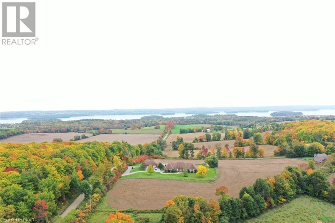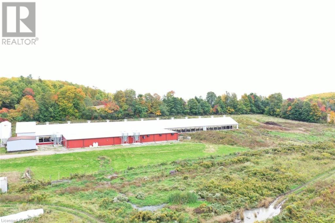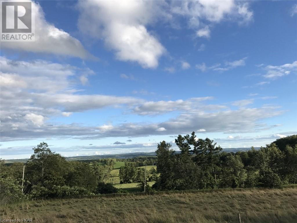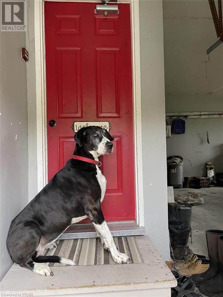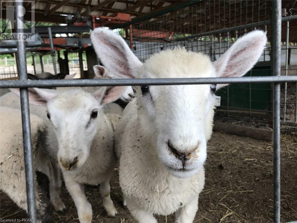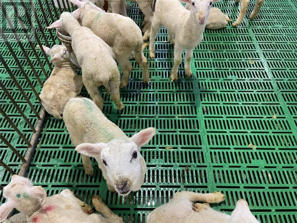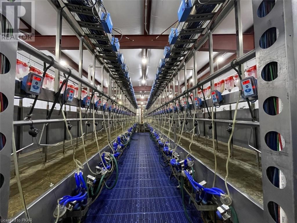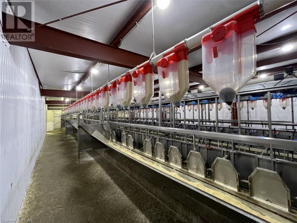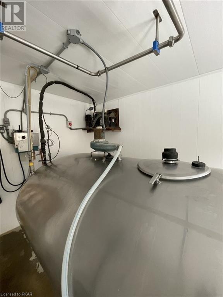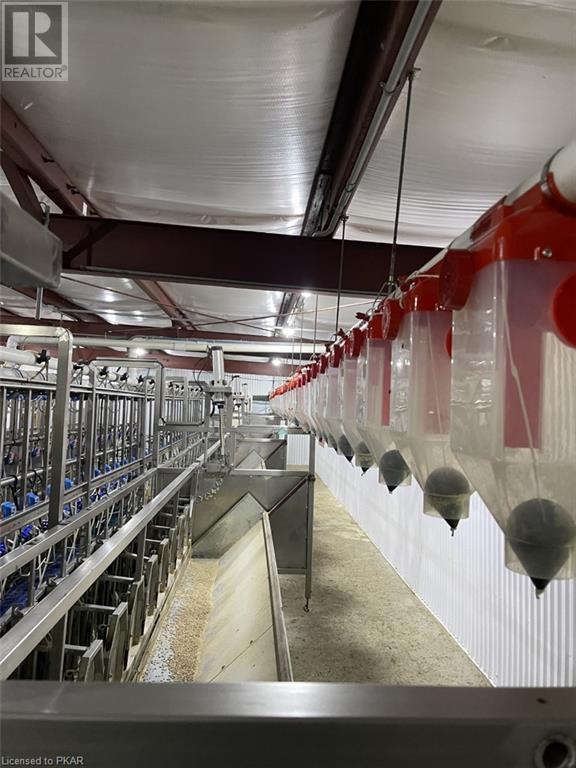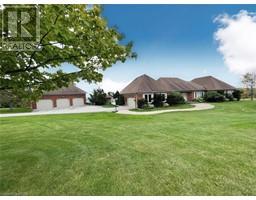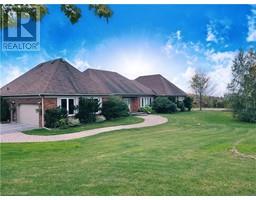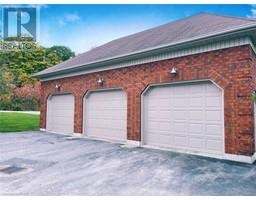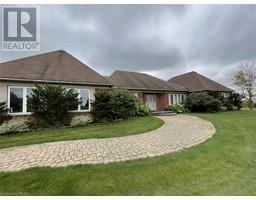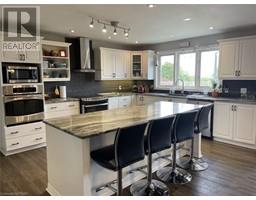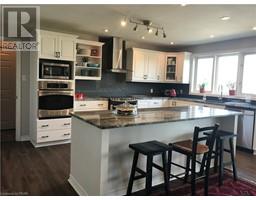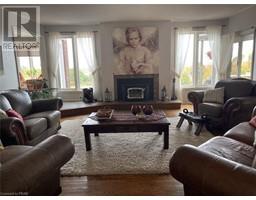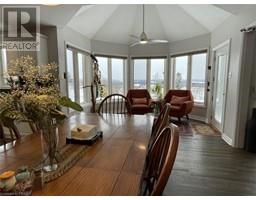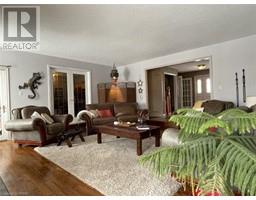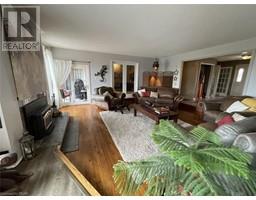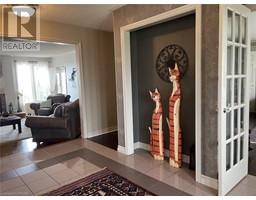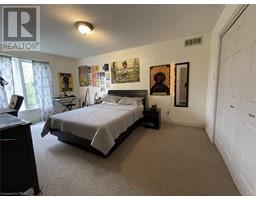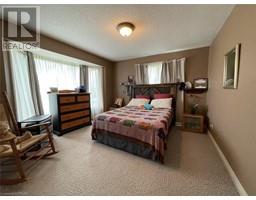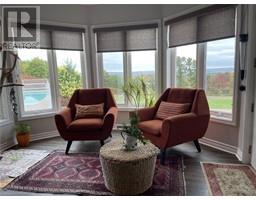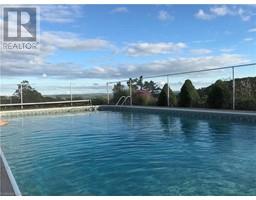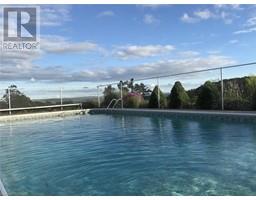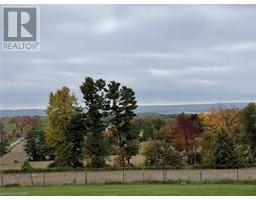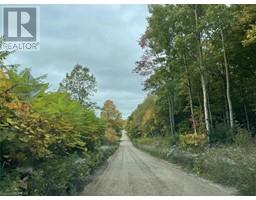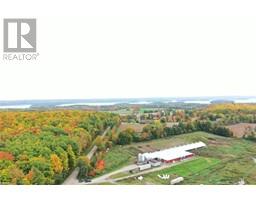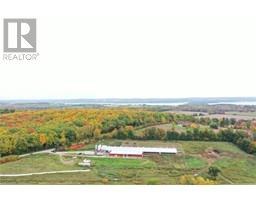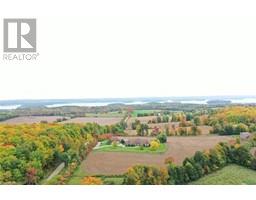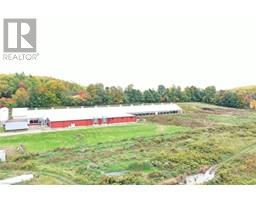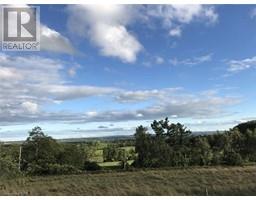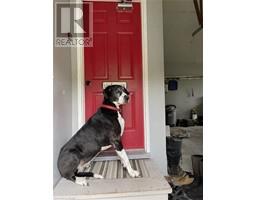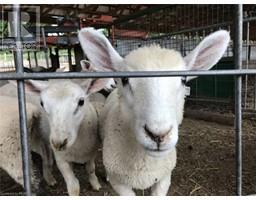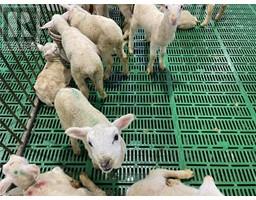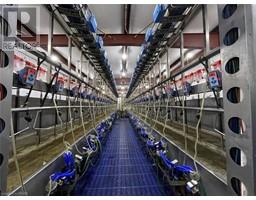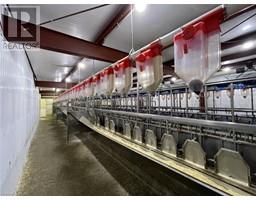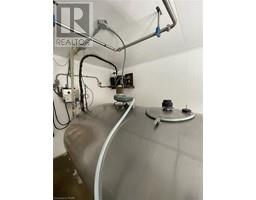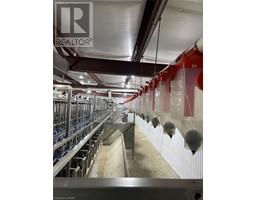5 Bedroom
3 Bathroom
2000
Bungalow
Fireplace
Central Air Conditioning
Forced Air
Acreage
Landscaped
$3,300,000
Beautiful executive ranch style bungalow offers 3,400 sq/ft of finished living space with a 180 degree view over farmlands & Rice lake. Please Make Sure To Check Out FULL YOUTUBE video attached ! This is a once in a life time opportunity to own a turnkey house & business ! This home is tucked away from the road allowing privacy on 24 acres of good farmland. The main floor offers a large sunken living room with a wood burning fireplace, large eat in kitchen with plenty of room for entertaining & gatherings, a large Primary bedroom with an ensuite bathroom & walk-in closet. Two additional spacious bedrooms with large closets. Walkout to the deck from the master bedroom & kitchen. The lower level offers 1,500 sq/ft consisting of a large rec/play room, 2 spacious bedrooms, & a full bathroom. Attached double bay garage & heated detached triple garage with storage space above it. Enjoy yourself outdoors with a 18' x 36' in-ground pool & sunset views. Turnkey & All equipment included. Just 1 hour East of the GTA. This is a one of a kind & a must see to appreciate. Possibilities are endless here! (id:20360)
Property Details
|
MLS® Number
|
40208378 |
|
Property Type
|
Agriculture |
|
Communication Type
|
High Speed Internet |
|
Community Features
|
High Traffic Area, Quiet Area, School Bus |
|
Farm Type
|
Animal |
|
Features
|
Paved Driveway, Country Residential |
|
Parking Space Total
|
12 |
|
Structure
|
Barn |
Building
|
Bathroom Total
|
3 |
|
Bedrooms Above Ground
|
3 |
|
Bedrooms Below Ground
|
2 |
|
Bedrooms Total
|
5 |
|
Appliances
|
Central Vacuum, Dishwasher, Dryer, Refrigerator, Stove, Washer |
|
Architectural Style
|
Bungalow |
|
Basement Development
|
Partially Finished |
|
Basement Type
|
Full (partially Finished) |
|
Construction Style Attachment
|
Detached |
|
Cooling Type
|
Central Air Conditioning |
|
Exterior Finish
|
Brick |
|
Fireplace Fuel
|
Wood |
|
Fireplace Present
|
Yes |
|
Fireplace Total
|
1 |
|
Fireplace Type
|
Stove |
|
Foundation Type
|
Poured Concrete |
|
Heating Type
|
Forced Air |
|
Stories Total
|
1 |
|
Size Interior
|
2000 |
|
Utility Water
|
Drilled Well |
Parking
Land
|
Access Type
|
Road Access, Highway Access |
|
Acreage
|
Yes |
|
Fence Total
|
24 Ac |
|
Landscape Features
|
Landscaped |
|
Sewer
|
Septic System |
|
Size Irregular
|
24 |
|
Size Total
|
24 Ac|10 - 24.99 Acres |
|
Size Total Text
|
24 Ac|10 - 24.99 Acres |
|
Zoning Description
|
Res/agr |
Rooms
| Level |
Type |
Length |
Width |
Dimensions |
|
Lower Level |
3pc Bathroom |
|
|
Measurements not available |
|
Lower Level |
Bedroom |
|
|
16'0'' x 13'9'' |
|
Lower Level |
Bedroom |
|
|
24'11'' x 11'0'' |
|
Lower Level |
Recreation Room |
|
|
19'1'' x 13'6'' |
|
Main Level |
4pc Bathroom |
|
|
Measurements not available |
|
Main Level |
4pc Bathroom |
|
|
Measurements not available |
|
Main Level |
Bedroom |
|
|
13'4'' x 11'3'' |
|
Main Level |
Bedroom |
|
|
16'8'' x 15'5'' |
|
Main Level |
Primary Bedroom |
|
|
19'3'' x 14'9'' |
|
Main Level |
Laundry Room |
|
|
Measurements not available |
|
Main Level |
Family Room |
|
|
19'3'' x 18'9'' |
|
Main Level |
Kitchen |
|
|
19'6'' x 12'2'' |
|
Main Level |
Dining Room |
|
|
15'2'' x 13'0'' |
|
Main Level |
Living Room |
|
|
16'6'' x 13'1'' |
Utilities
https://www.realtor.ca/real-estate/24024058/1300-david-fife-line-keene
