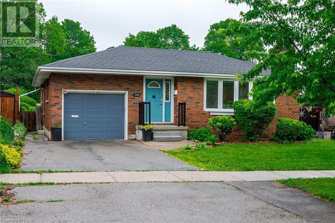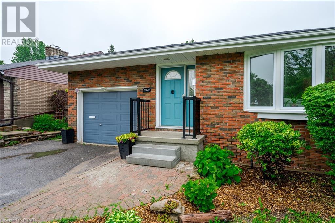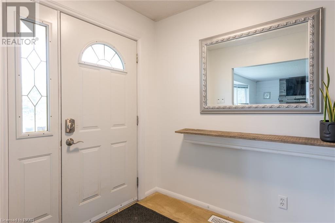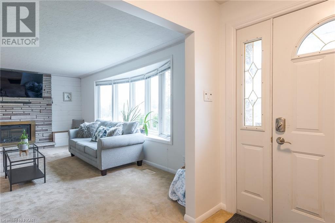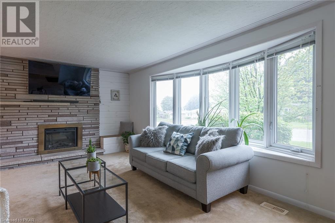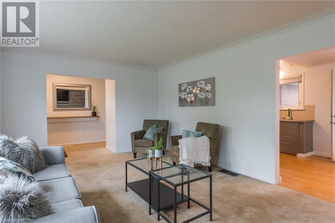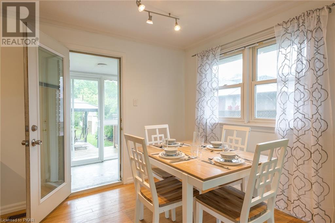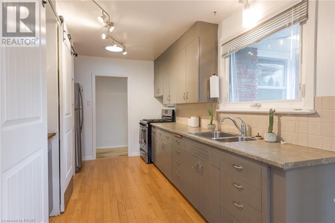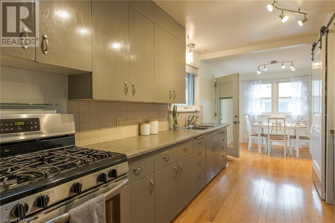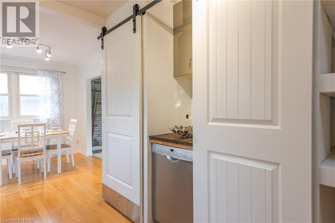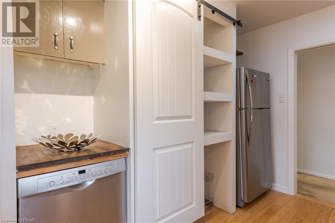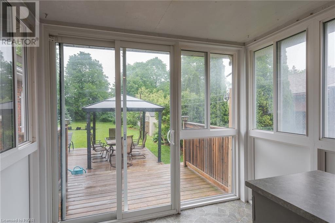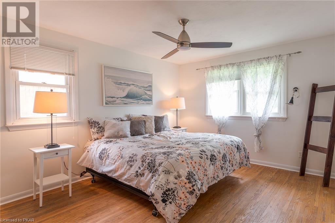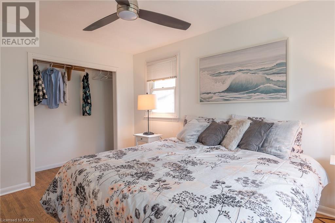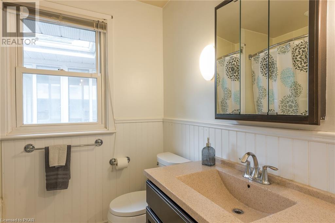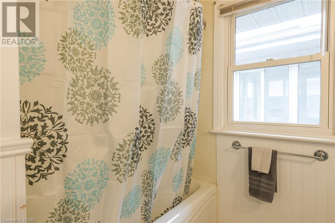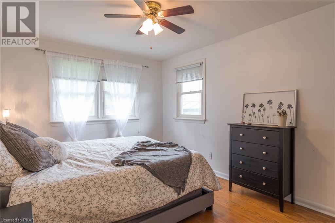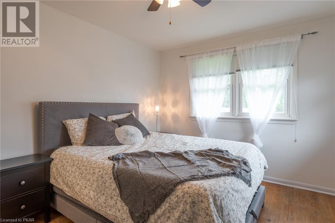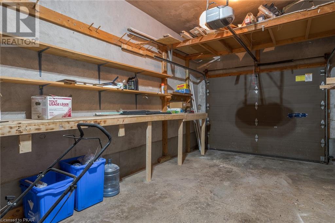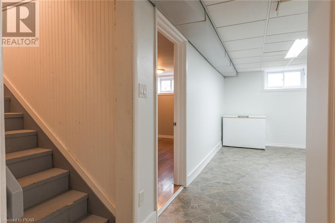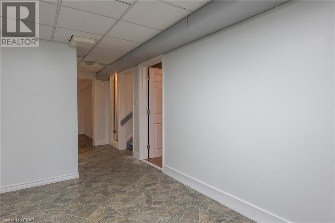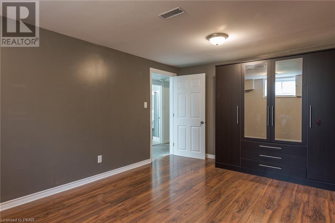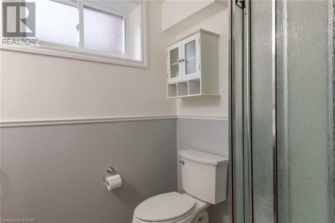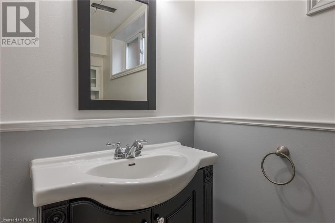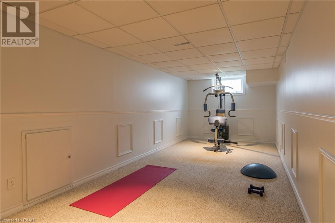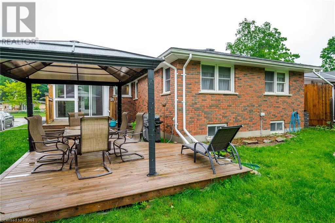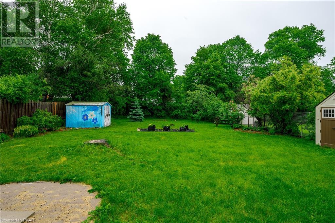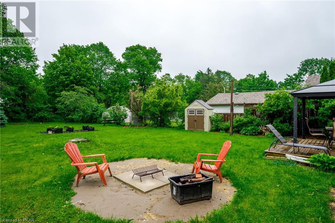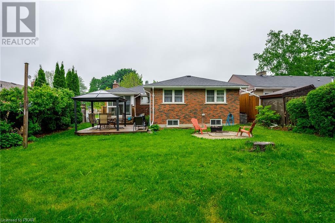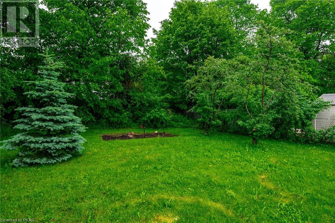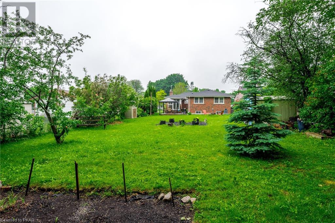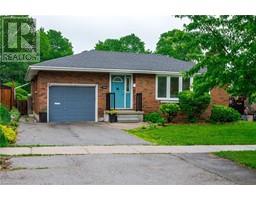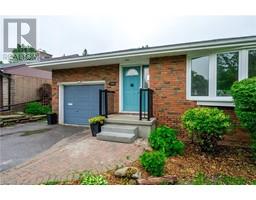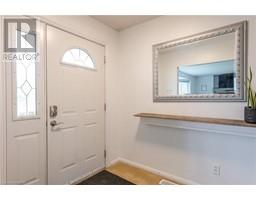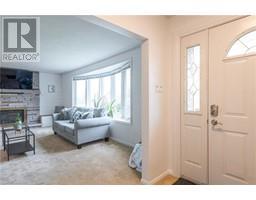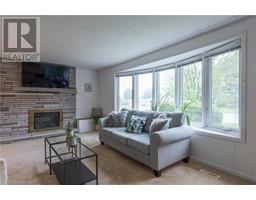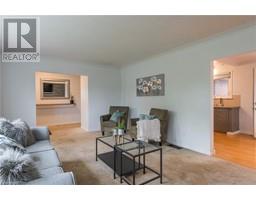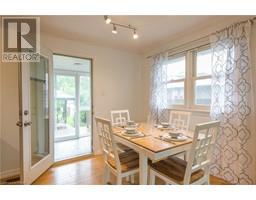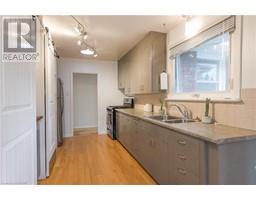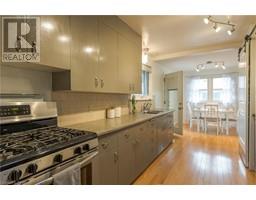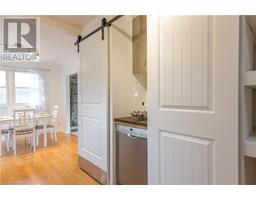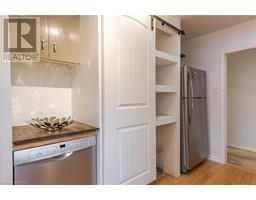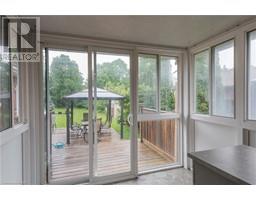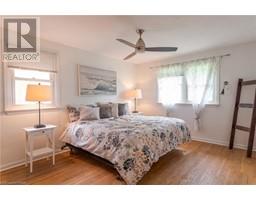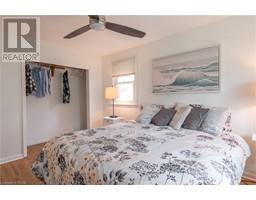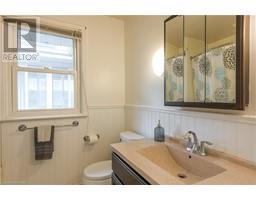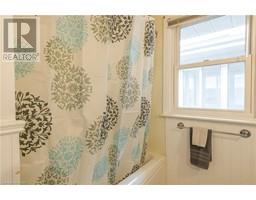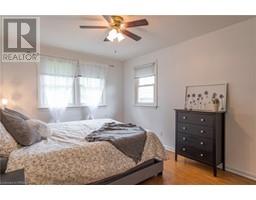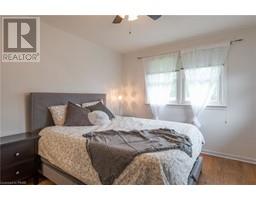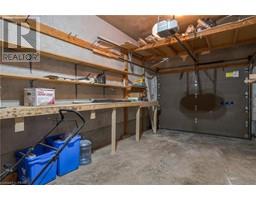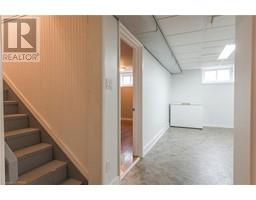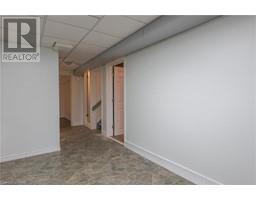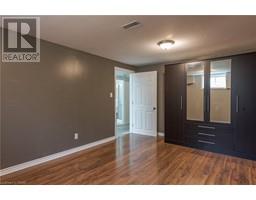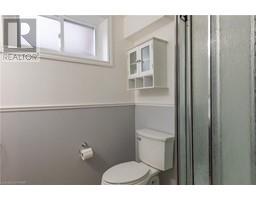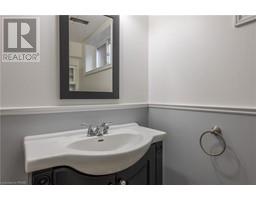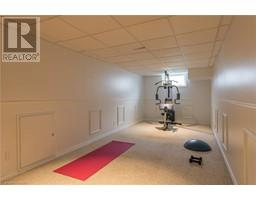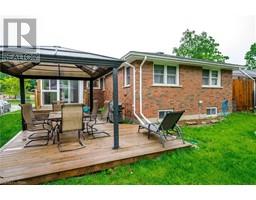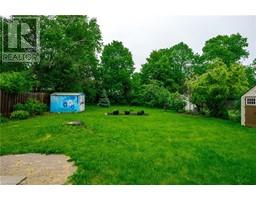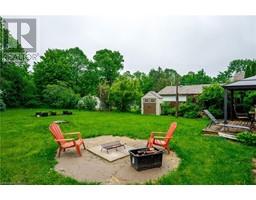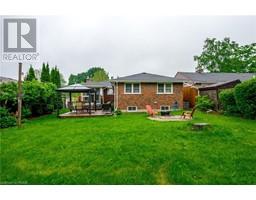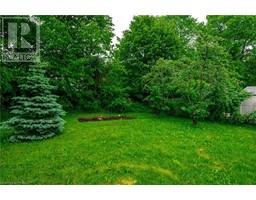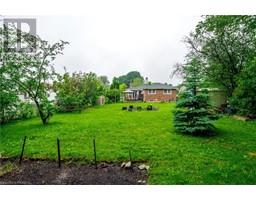Houses For Sale in Peterborough
1326 Royal Drive Peterborough, Ontario K9H 6R8
$699,900
Welcome to this north end gem on Royal Drive! This quaint 2 bedroom up and one lower also includes an in-law suite with separate entrance and laundry. Upstairs boats tons of natural light with large bay window in the main living area. The living room also features an electric fireplace and opens to the bright dining area with walk-out to a 3 season sun room built in 2012, and a 2-level deck built in 2013. Enjoy your extra deep oversized backyard in the city with beautiful gardens, mini fire pit, and 2 additional storage sheds. 35 year shingles put on in 2014. This is a highly desired area close to schools and Trent University with a bus stop across the street and walking distance to the zoo. Royal Drive also features buried utilities so you don't have the eyesore of overhead powerlines and less power outages from windstorms! (id:20360)
Open House
This property has open houses!
4:00 pm
Ends at:8:00 pm
Property Details
| MLS® Number | 40275919 |
| Property Type | Single Family |
| Amenities Near By | Playground, Public Transit, Schools |
| Communication Type | High Speed Internet |
| Community Features | Quiet Area |
| Equipment Type | Water Heater |
| Features | Gazebo |
| Parking Space Total | 4 |
| Rental Equipment Type | Water Heater |
| Structure | Shed |
Building
| Bathroom Total | 2 |
| Bedrooms Above Ground | 2 |
| Bedrooms Below Ground | 1 |
| Bedrooms Total | 3 |
| Appliances | Dishwasher, Dryer, Freezer, Refrigerator, Stove, Washer, Gas Stove(s) |
| Architectural Style | Bungalow |
| Basement Development | Finished |
| Basement Type | Full (finished) |
| Construction Style Attachment | Detached |
| Cooling Type | Central Air Conditioning |
| Exterior Finish | Brick |
| Fire Protection | Smoke Detectors |
| Heating Fuel | Natural Gas |
| Stories Total | 1 |
| Size Interior | 1101.7300 |
| Type | House |
| Utility Water | Municipal Water |
Parking
| Attached Garage |
Land
| Access Type | Road Access |
| Acreage | No |
| Land Amenities | Playground, Public Transit, Schools |
| Sewer | Municipal Sewage System |
| Size Depth | 200 Ft |
| Size Frontage | 55 Ft |
| Size Total Text | Under 1/2 Acre |
| Zoning Description | R1 |
Rooms
| Level | Type | Length | Width | Dimensions |
|---|---|---|---|---|
| Lower Level | Utility Room | 15'9'' x 11'1'' | ||
| Lower Level | Laundry Room | 9'4'' x 10'6'' | ||
| Lower Level | Recreation Room | 25'6'' x 9'7'' | ||
| Lower Level | Kitchen | 10'0'' x 16'2'' | ||
| Lower Level | 3pc Bathroom | Measurements not available | ||
| Lower Level | Bedroom | 11'0'' x 16'0'' | ||
| Main Level | Bedroom | 10'8'' x 12'8'' | ||
| Main Level | Primary Bedroom | 11'2'' x 16'5'' | ||
| Main Level | Dinette | 10'1'' x 9'1'' | ||
| Main Level | Living Room | 19'11'' x 12'7'' | ||
| Main Level | 4pc Bathroom | Measurements not available | ||
| Main Level | Kitchen | 13'0'' x 9'1'' |
Utilities
| Electricity | Available |
| Natural Gas | Available |
| Telephone | Available |
https://www.realtor.ca/real-estate/24521537/1326-royal-drive-peterborough
Contact Us
Contact us for more information
