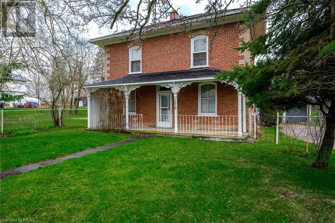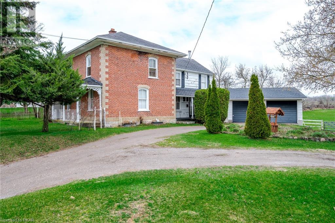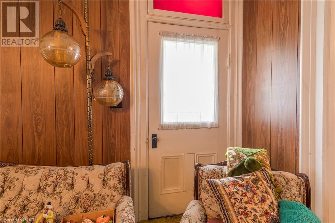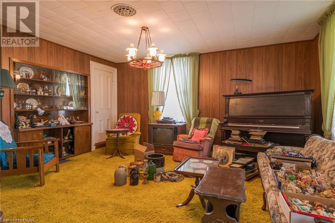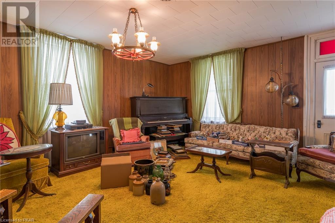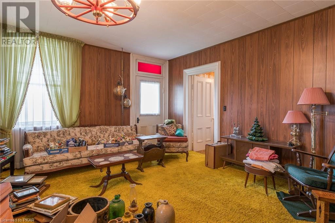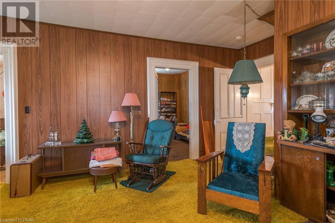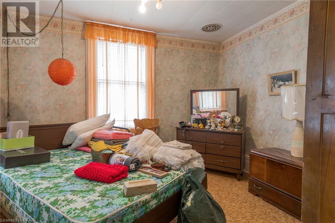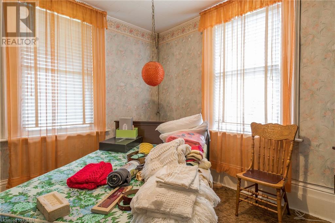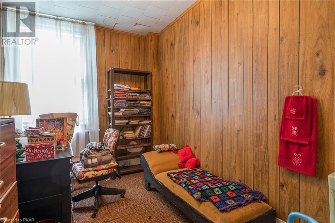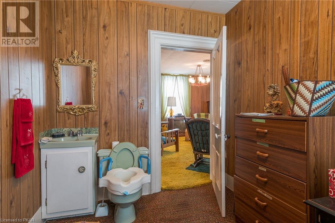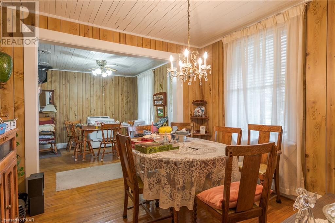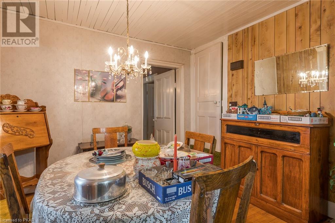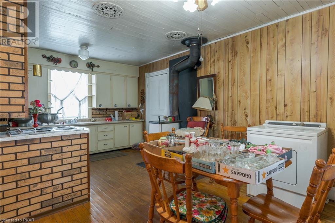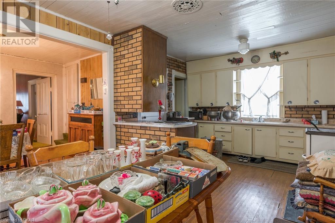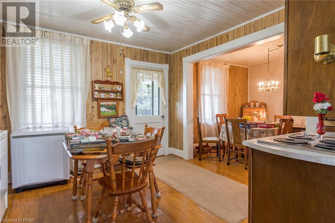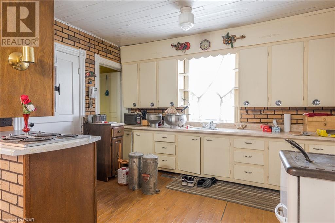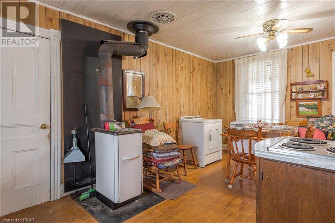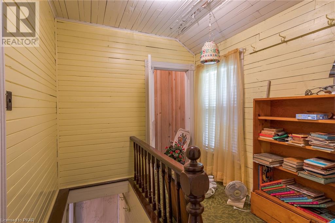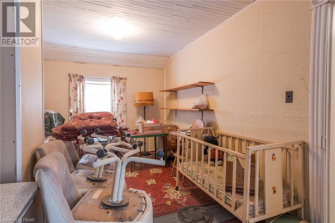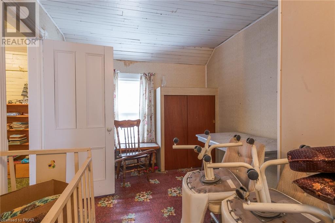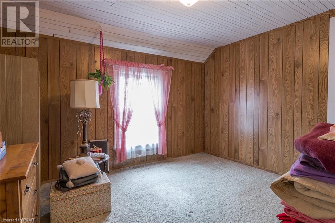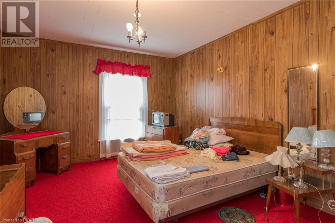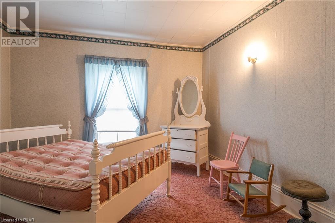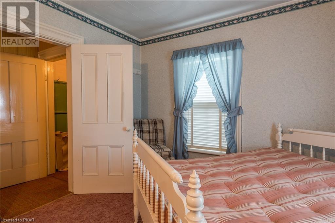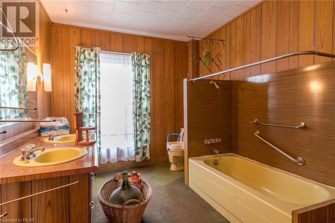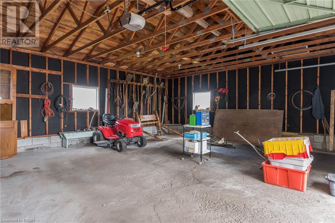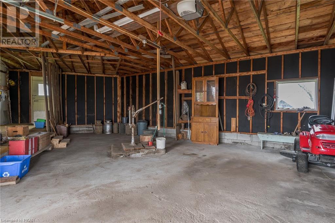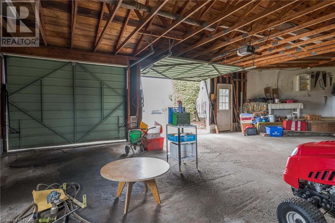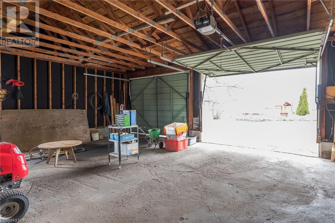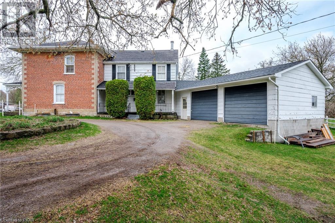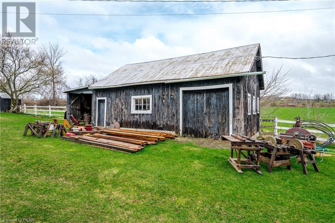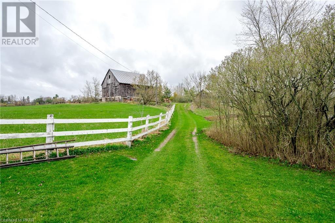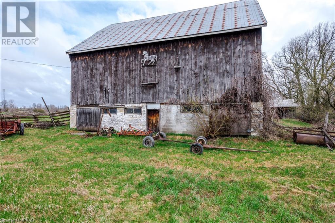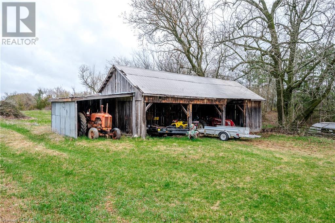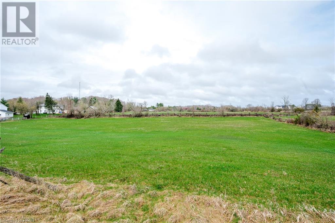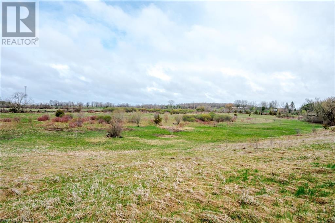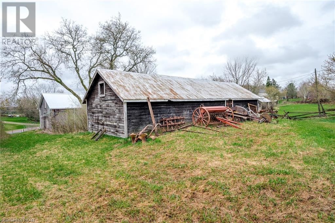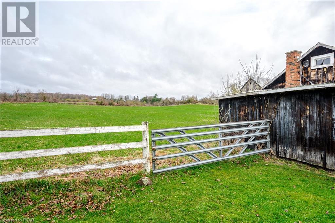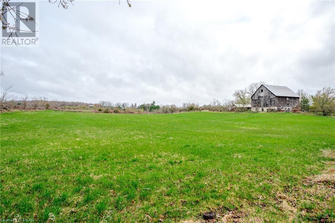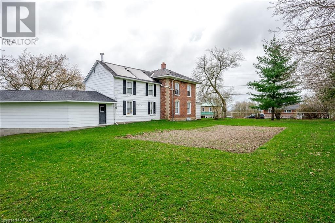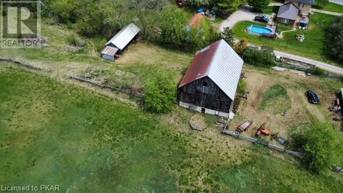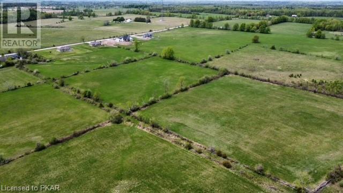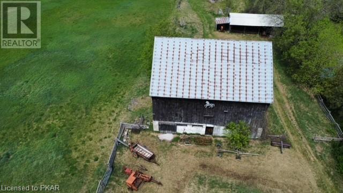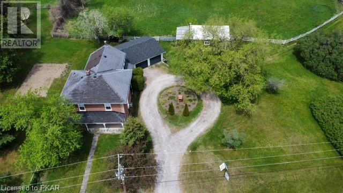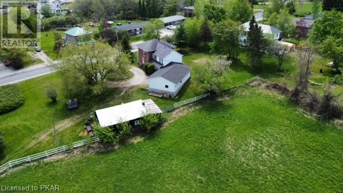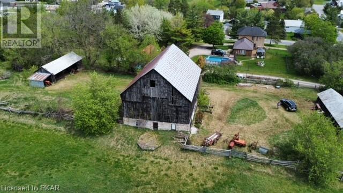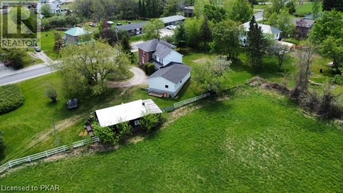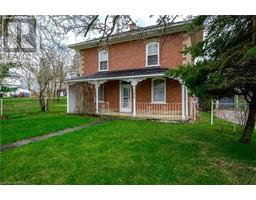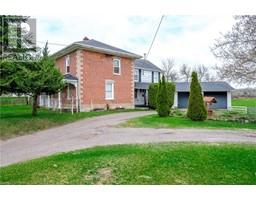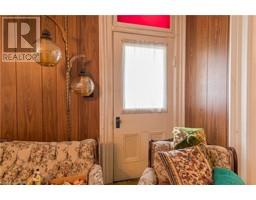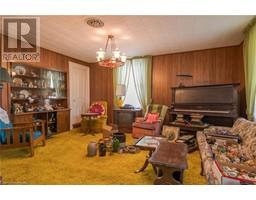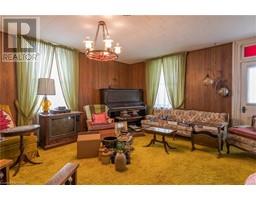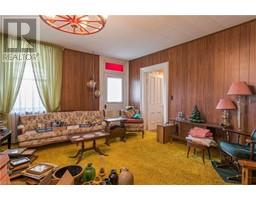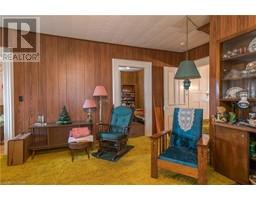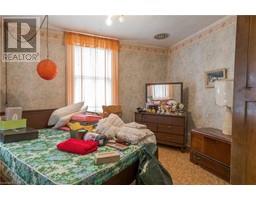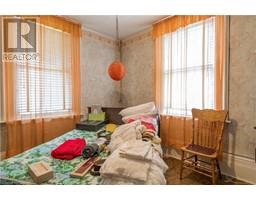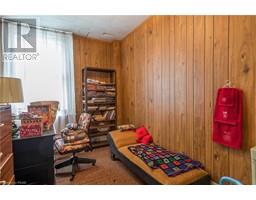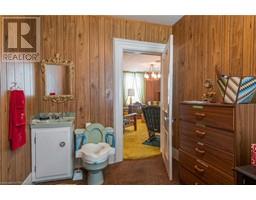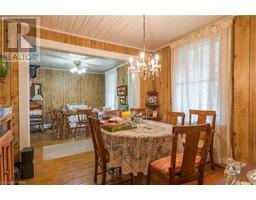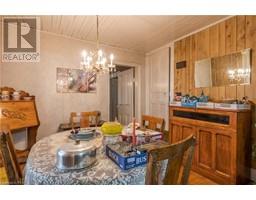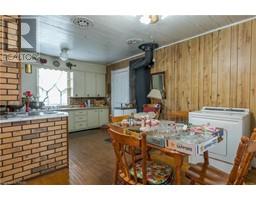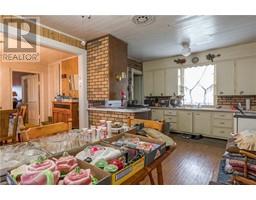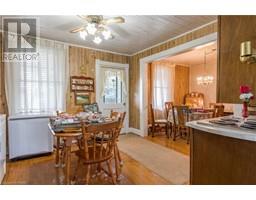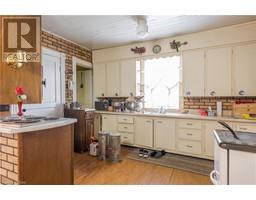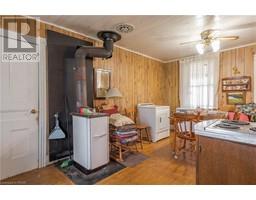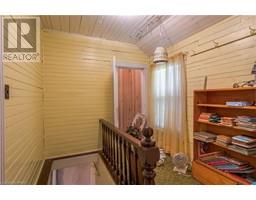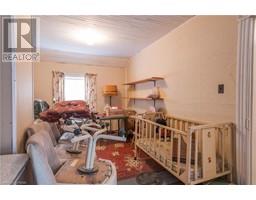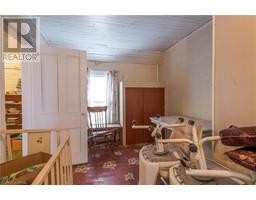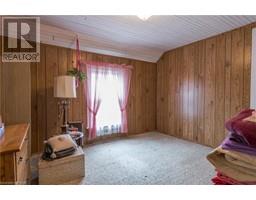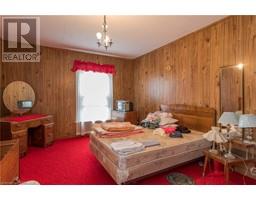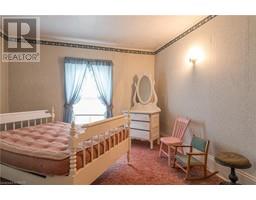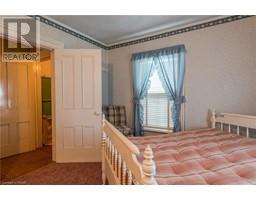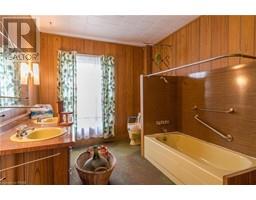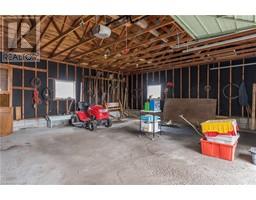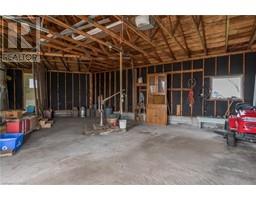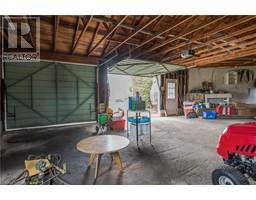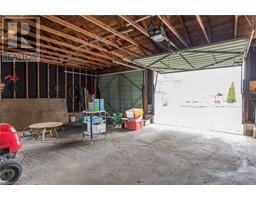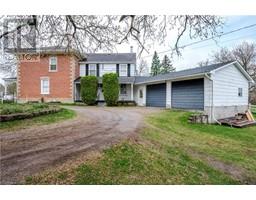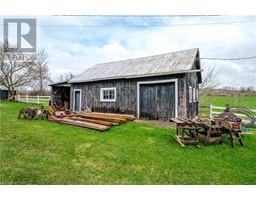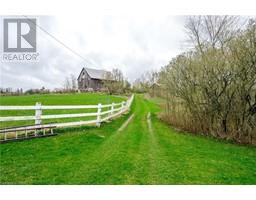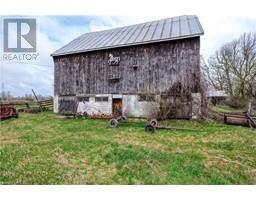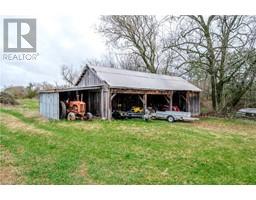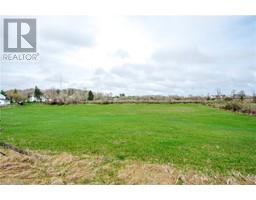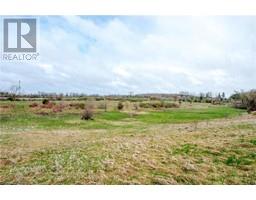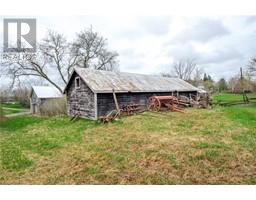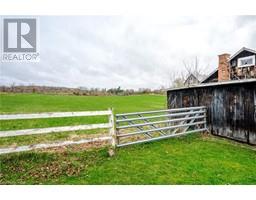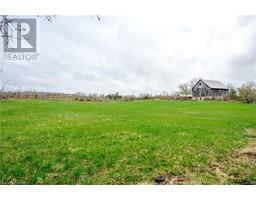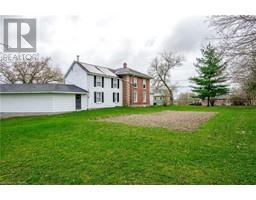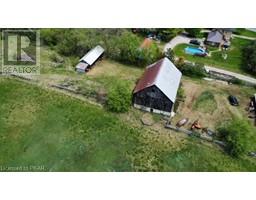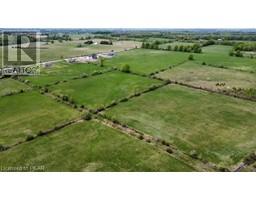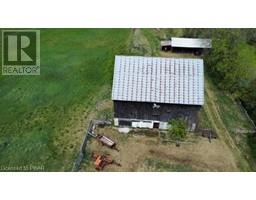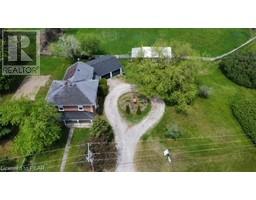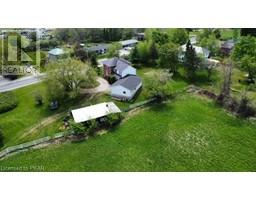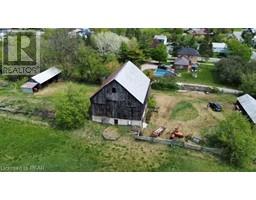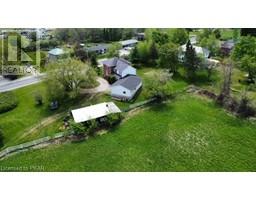4 Bedroom
2 Bathroom
2122
2 Level
Fireplace
None
Forced Air
Acreage
Landscaped
$999,000
Century brick farmhouse built the year before Confederation in 1866. Own a piece of pre-Canadian history on 45 acres of farmland only 15 minutes from Peterborough! First time offered for sale through 4 generations and retaining all the charms of generations past. Own all the components required to be totally self-sufficent with a 4 bedrooms 2 storey brick home, large post & beam barn, drive shed, chicken coop and attached garage. Original farmhouse requires updating but will serve as the perfect place to raise a family. With entrances from 5 different spots around the acreage, there is the possibility for future development. Buyers to perform due diligence in regards to potential development opportunities. (id:20360)
Property Details
|
MLS® Number
|
40260133 |
|
Property Type
|
Single Family |
|
Community Features
|
Quiet Area |
|
Equipment Type
|
None |
|
Features
|
Crushed Stone Driveway, Country Residential, Recreational |
|
Parking Space Total
|
8 |
|
Rental Equipment Type
|
None |
|
Structure
|
Shed, Porch, Barn |
Building
|
Bathroom Total
|
2 |
|
Bedrooms Above Ground
|
4 |
|
Bedrooms Total
|
4 |
|
Appliances
|
Hood Fan |
|
Architectural Style
|
2 Level |
|
Basement Development
|
Unfinished |
|
Basement Type
|
Partial (unfinished) |
|
Constructed Date
|
1886 |
|
Construction Style Attachment
|
Detached |
|
Cooling Type
|
None |
|
Exterior Finish
|
Brick, Hardboard |
|
Fire Protection
|
None |
|
Fireplace Present
|
Yes |
|
Fireplace Total
|
1 |
|
Fixture
|
Ceiling Fans |
|
Foundation Type
|
Stone |
|
Half Bath Total
|
1 |
|
Heating Type
|
Forced Air |
|
Stories Total
|
2 |
|
Size Interior
|
2122 |
|
Type
|
House |
|
Utility Water
|
Cistern, Dug Well |
Parking
|
Attached Garage
|
|
|
Visitor Parking
|
|
Land
|
Access Type
|
Road Access |
|
Acreage
|
Yes |
|
Landscape Features
|
Landscaped |
|
Sewer
|
Septic System |
|
Size Irregular
|
45.9 |
|
Size Total
|
45.9 Ac|25 - 50 Acres |
|
Size Total Text
|
45.9 Ac|25 - 50 Acres |
|
Zoning Description
|
Rural Settlement |
Rooms
| Level |
Type |
Length |
Width |
Dimensions |
|
Second Level |
5pc Bathroom |
|
|
11'9'' x 8'10'' |
|
Second Level |
Den |
|
|
11'3'' x 12'8'' |
|
Second Level |
Bedroom |
|
|
19'6'' x 9'6'' |
|
Second Level |
Bedroom |
|
|
12'0'' x 11'10'' |
|
Second Level |
Primary Bedroom |
|
|
11'10'' x 17'9'' |
|
Main Level |
Storage |
|
|
4'0'' x 10'7'' |
|
Main Level |
2pc Bathroom |
|
|
3'5'' x 4'1'' |
|
Main Level |
Bedroom |
|
|
11'8'' x 13'0'' |
|
Main Level |
Breakfast |
|
|
9'7'' x 12'2'' |
|
Main Level |
Den |
|
|
11'7'' x 7'10'' |
|
Main Level |
Kitchen |
|
|
9'10'' x 12'2'' |
|
Main Level |
Dining Room |
|
|
11'6'' x 9'11'' |
|
Main Level |
Living Room |
|
|
16'4'' x 21'4'' |
Utilities
https://www.realtor.ca/real-estate/24409405/1370-county-road-4-warsaw
