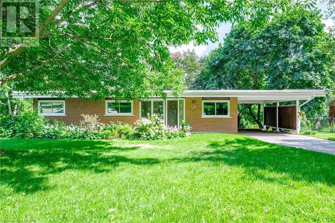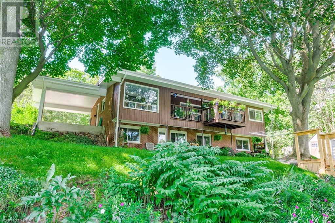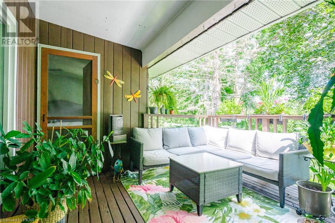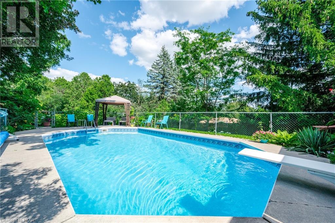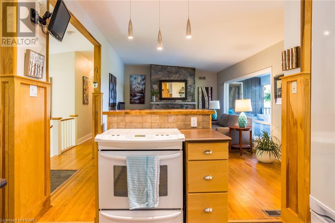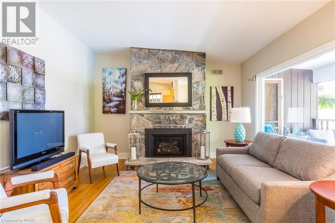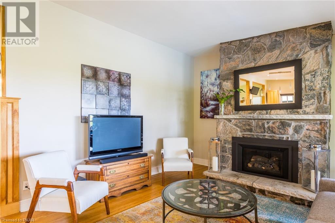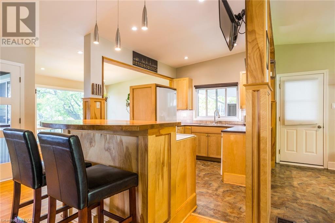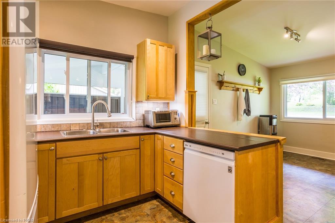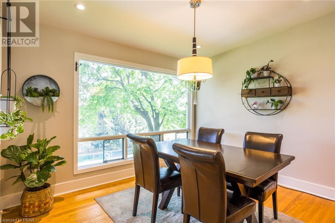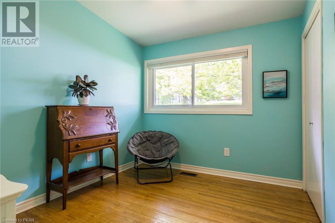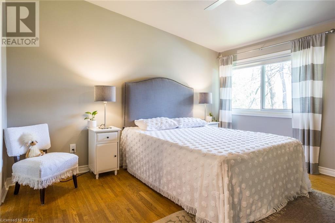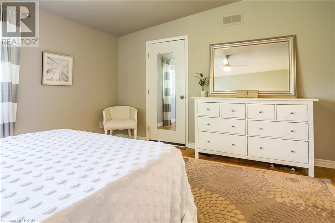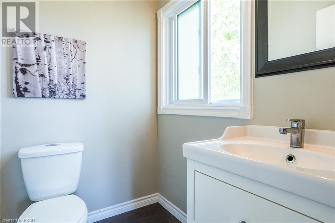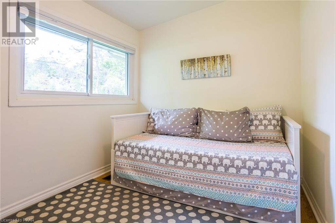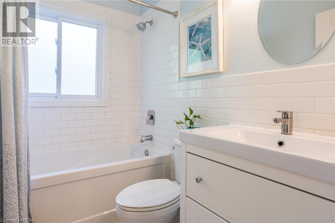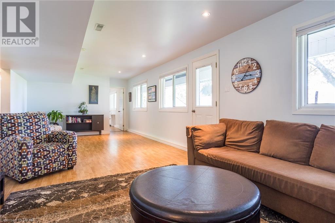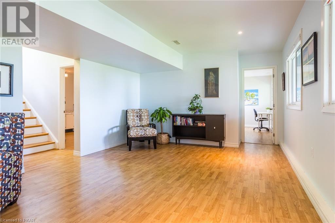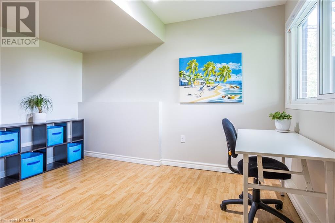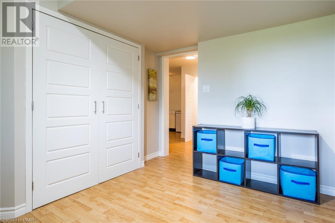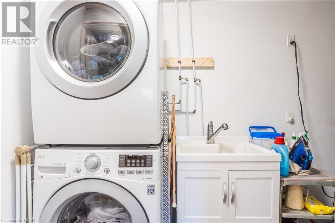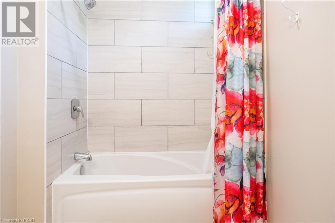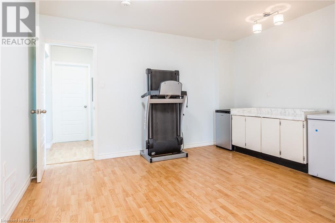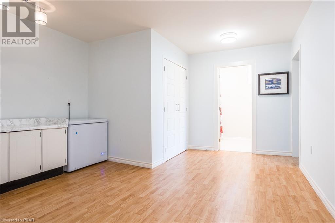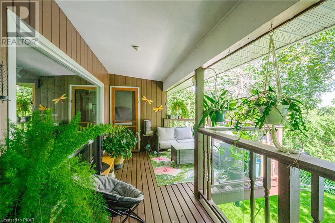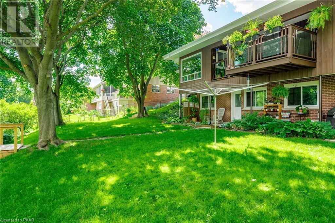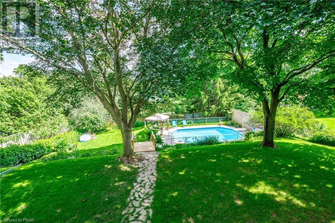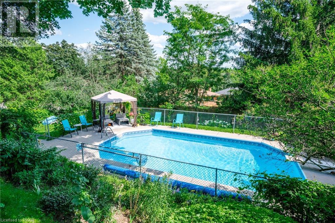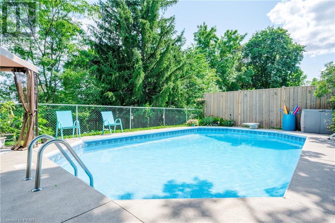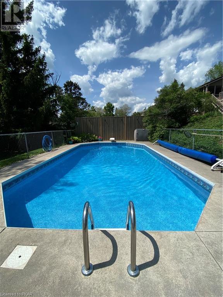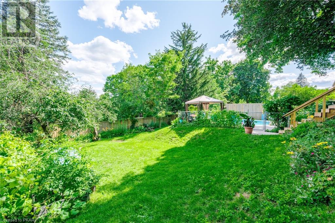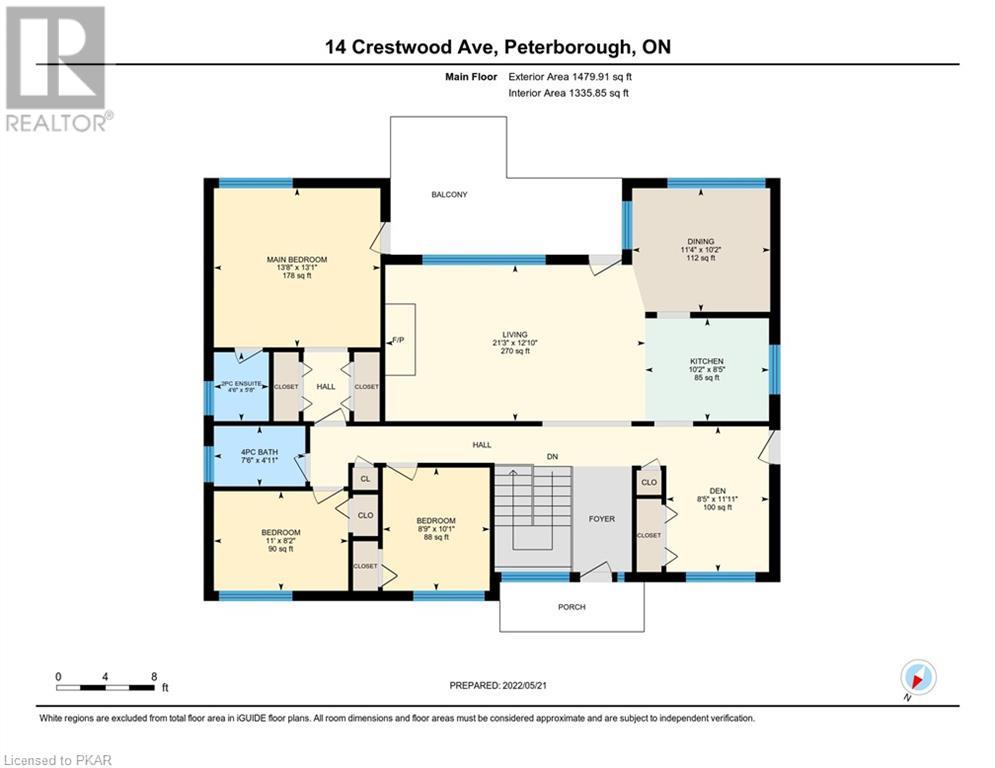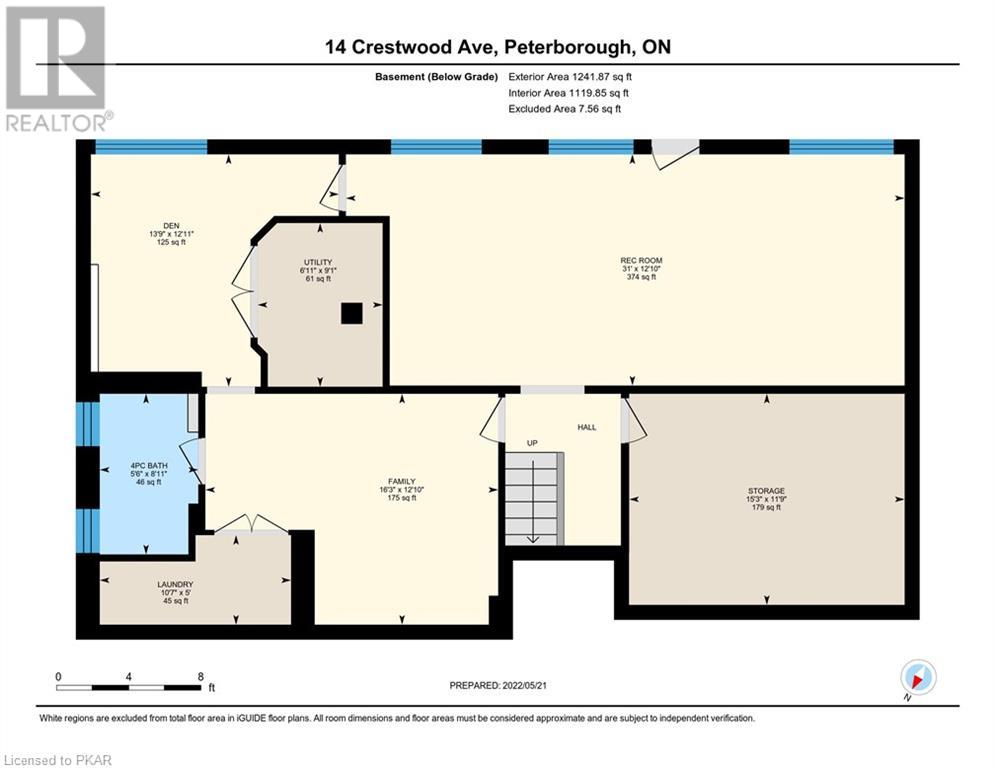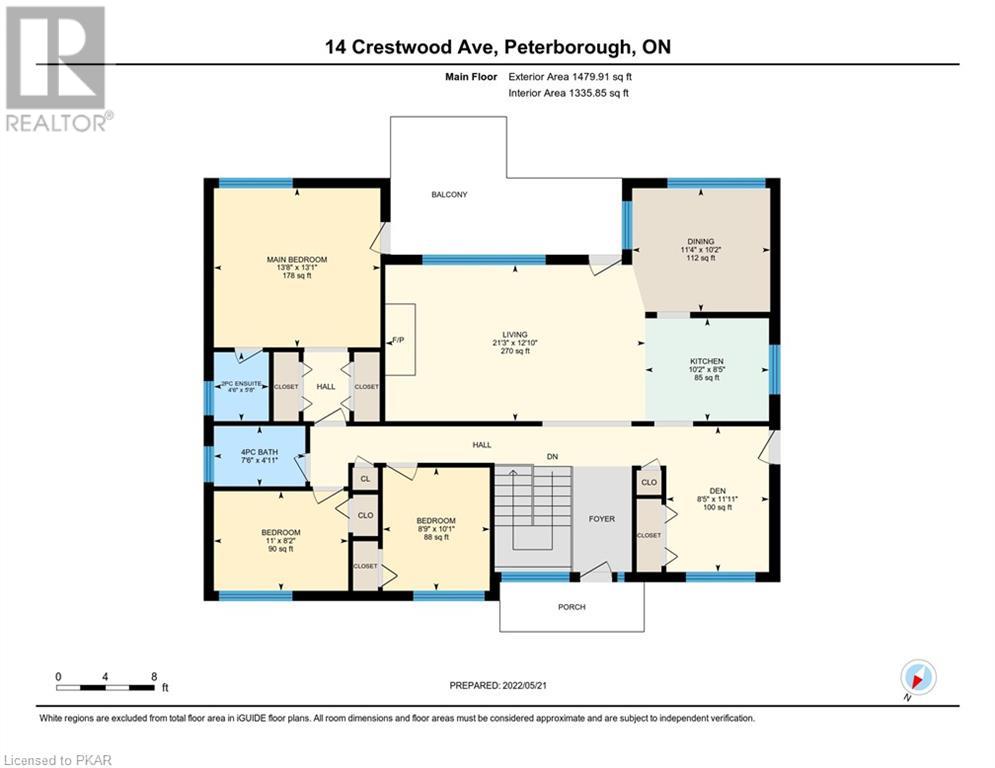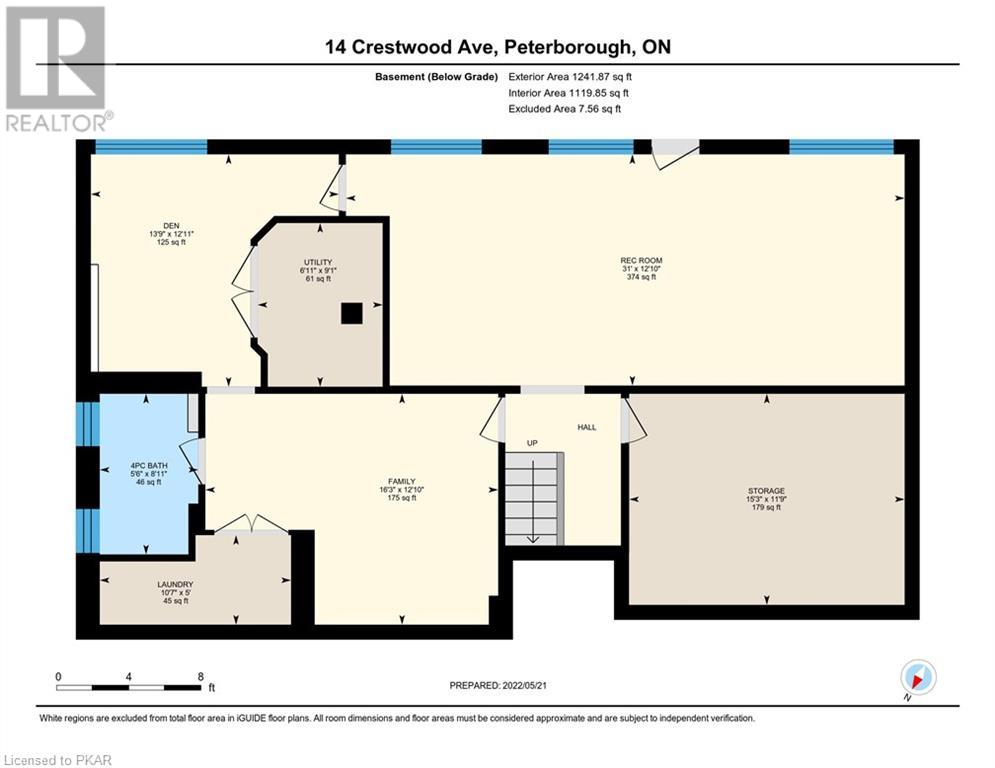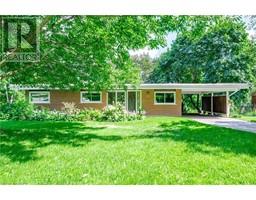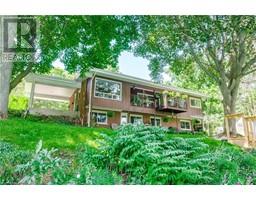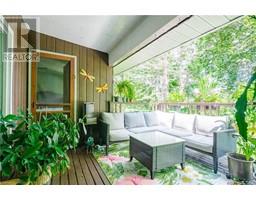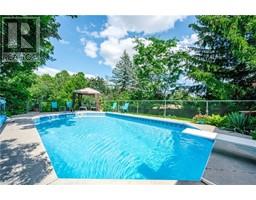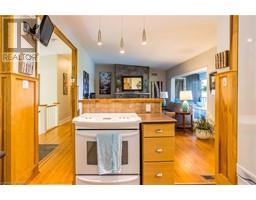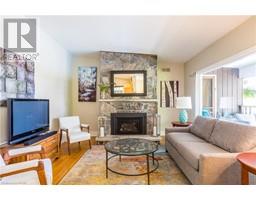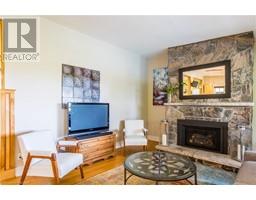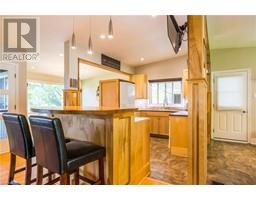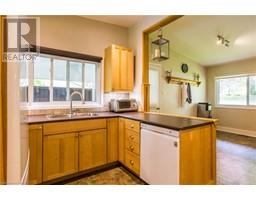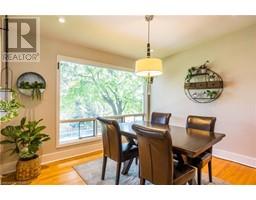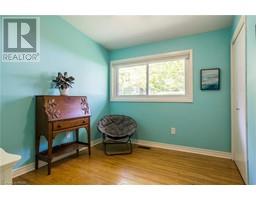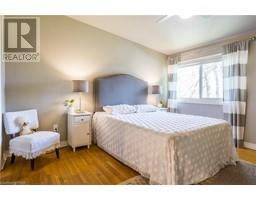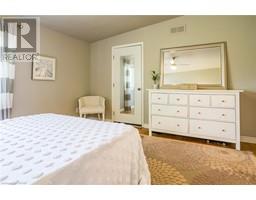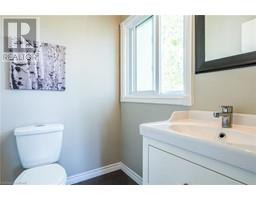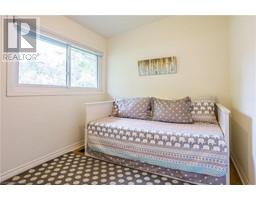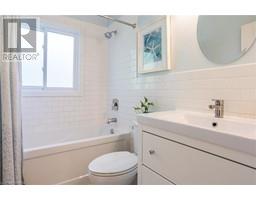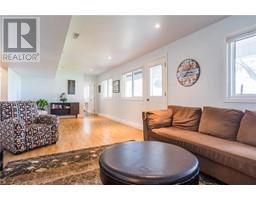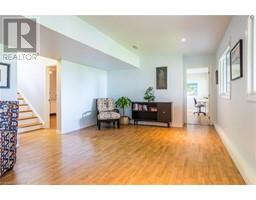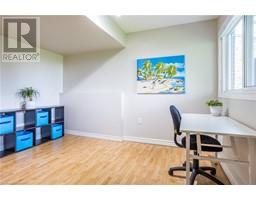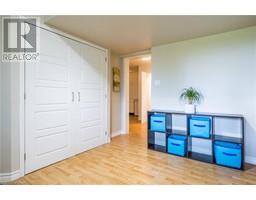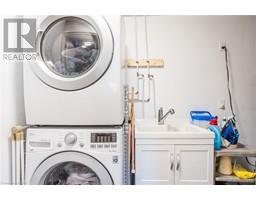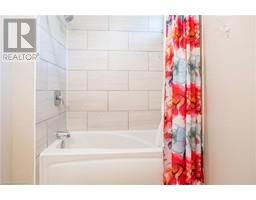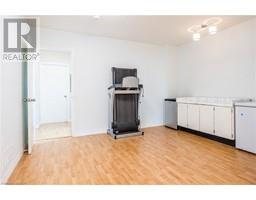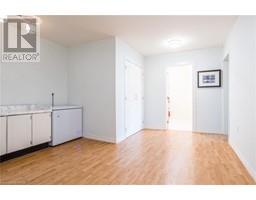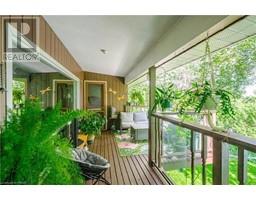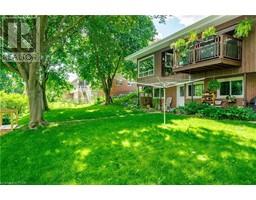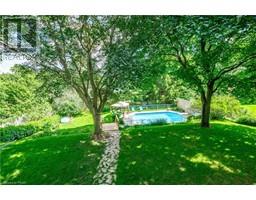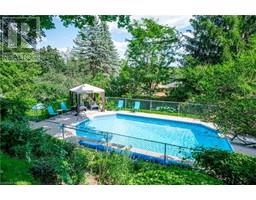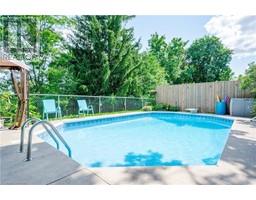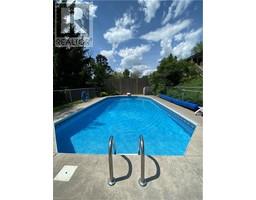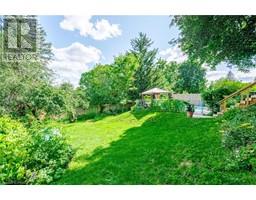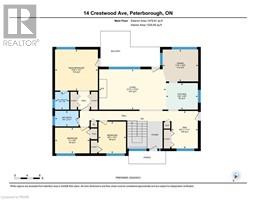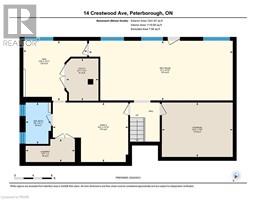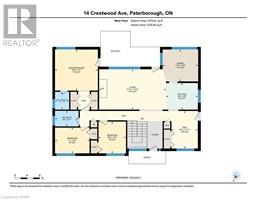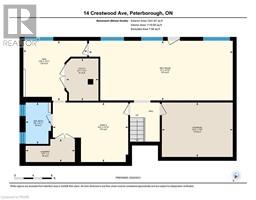4 Bedroom
3 Bathroom
1335.8500
Bungalow
Fireplace
Inground Pool
None
Forced Air
$1,085,000
West end south facing bungalow with a finished walkout basement on a quiet cul de sac near Kawartha Golf and Country Club. Open concept kitchen, living and dining area with an island sitting bar facing into the trees in the back yard. This home has easy access to all the shopping on Lansdowne Street and offers quick access to Hwy #115 for commuters or trips to the GTA. 3+1 bedrooms, two full and one-half bath, beautifully treed and private yard with an inground pool. Tree top deck with southern exposure, overlooking the mature treed fully fenced rear yard and separately fenced inground pool. The master bedroom has a 2pc ensuite and a walkout to the deck. Downstairs is a family size recroom with a walkout to the backyard, a 4th bedroom currently used as an office, a newer 4pc bathroom, and a storage area that would make a great kitchenette for an inlaw setup. There is also a dedicated storage/workshop room. Both baths are modern, there is gas heat and a two-year-old gas insert in the stone-faced living room fireplace. This is a great young family home with an inground pool or a retirement bungalow with room for family or guests to visit. It offers a carport with entrance into the kitchen and parking for 3-4 cars. In the winter when the leaves are gone it offers terrific southerly views and sun. Close to Sir Sandford Fleming College and Seneca Aviation School at the Airport. June 28th closing is preferred but flexible. A presale inspection is available. (id:20360)
Property Details
|
MLS® Number
|
40265874 |
|
Property Type
|
Single Family |
|
Amenities Near By
|
Golf Nearby, Playground, Public Transit, Schools, Shopping |
|
Equipment Type
|
None |
|
Features
|
Cul-de-sac, Golf Course/parkland, Paved Driveway, Crushed Stone Driveway |
|
Parking Space Total
|
4 |
|
Pool Type
|
Inground Pool |
|
Rental Equipment Type
|
None |
Building
|
Bathroom Total
|
3 |
|
Bedrooms Above Ground
|
3 |
|
Bedrooms Below Ground
|
1 |
|
Bedrooms Total
|
4 |
|
Appliances
|
Dishwasher, Refrigerator, Stove, Washer, Window Coverings |
|
Architectural Style
|
Bungalow |
|
Basement Development
|
Finished |
|
Basement Type
|
Full (finished) |
|
Constructed Date
|
1965 |
|
Construction Material
|
Wood Frame |
|
Construction Style Attachment
|
Detached |
|
Cooling Type
|
None |
|
Exterior Finish
|
Brick, Wood |
|
Fire Protection
|
Smoke Detectors |
|
Fireplace Present
|
Yes |
|
Fireplace Total
|
1 |
|
Half Bath Total
|
1 |
|
Heating Type
|
Forced Air |
|
Stories Total
|
1 |
|
Size Interior
|
1335.8500 |
|
Type
|
House |
|
Utility Water
|
Municipal Water |
Parking
Land
|
Access Type
|
Road Access |
|
Acreage
|
No |
|
Land Amenities
|
Golf Nearby, Playground, Public Transit, Schools, Shopping |
|
Sewer
|
Municipal Sewage System |
|
Size Depth
|
140 Ft |
|
Size Frontage
|
114 Ft |
|
Size Irregular
|
0.33 |
|
Size Total
|
0.33 Ac|under 1/2 Acre |
|
Size Total Text
|
0.33 Ac|under 1/2 Acre |
|
Zoning Description
|
Res |
Rooms
| Level |
Type |
Length |
Width |
Dimensions |
|
Basement |
Utility Room |
|
|
6'11'' x 9'1'' |
|
Basement |
Storage |
|
|
15'3'' x 11'9'' |
|
Basement |
Recreation Room |
|
|
31'0'' x 12'10'' |
|
Basement |
Bedroom |
|
|
13'9'' x 12'11'' |
|
Basement |
4pc Bathroom |
|
|
Measurements not available |
|
Basement |
Family Room |
|
|
16'3'' x 12'10'' |
|
Main Level |
Bedroom |
|
|
11'0'' x 8'2'' |
|
Main Level |
Bedroom |
|
|
8'9'' x 10'1'' |
|
Main Level |
4pc Bathroom |
|
|
Measurements not available |
|
Main Level |
2pc Bathroom |
|
|
Measurements not available |
|
Main Level |
Primary Bedroom |
|
|
13'8'' x 13'1'' |
|
Main Level |
Dining Room |
|
|
11'4'' x 10'2'' |
|
Main Level |
Kitchen |
|
|
10'2'' x 8'5'' |
|
Main Level |
Living Room |
|
|
21'3'' x 12'10'' |
|
Main Level |
Dinette |
|
|
8'5'' x 11'11'' |
https://www.realtor.ca/real-estate/24454901/14-crestwood-avenue-peterborough
