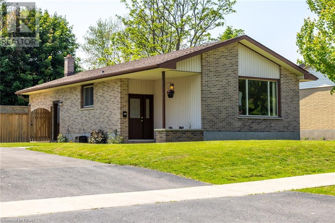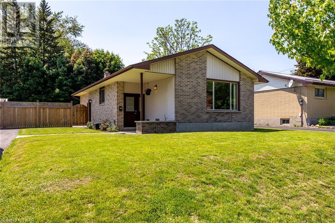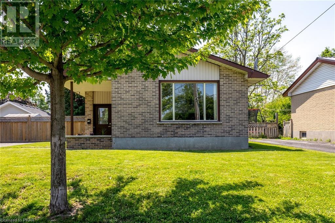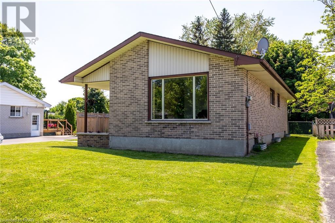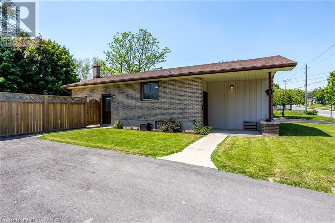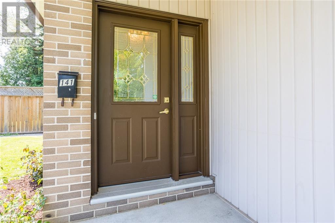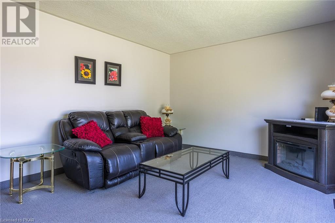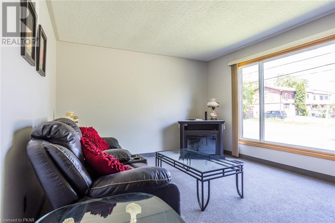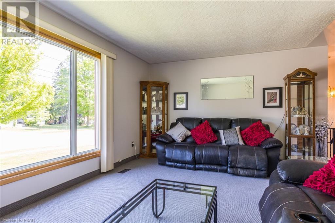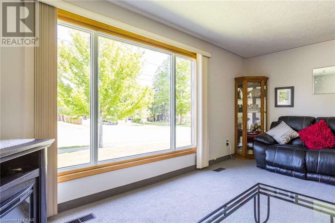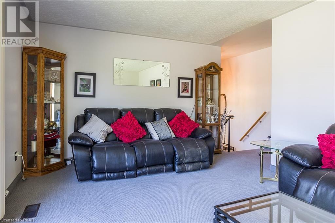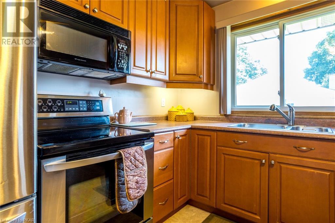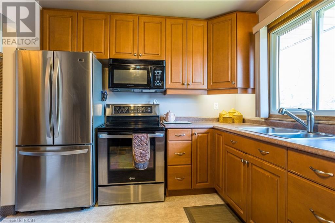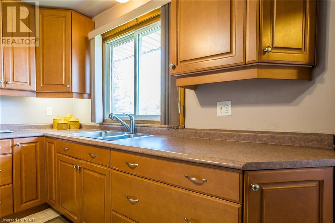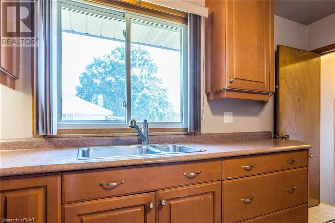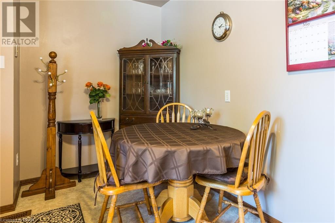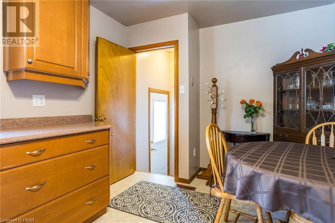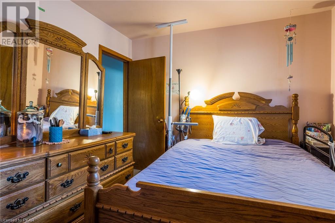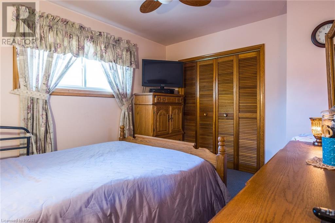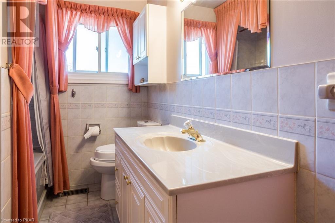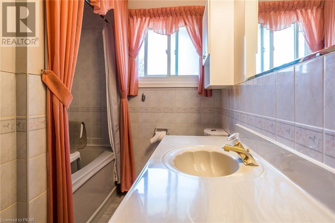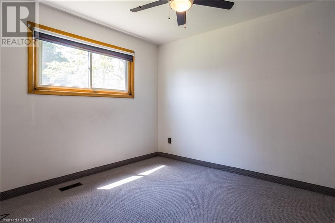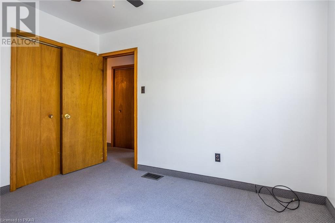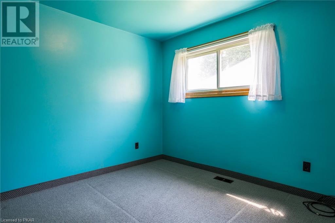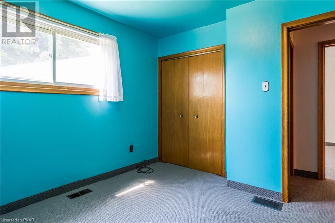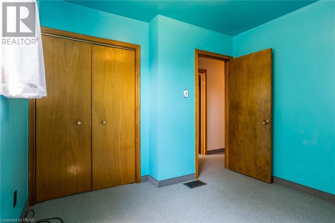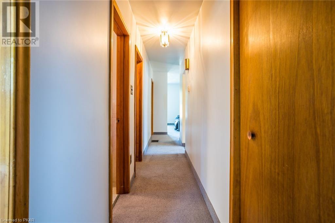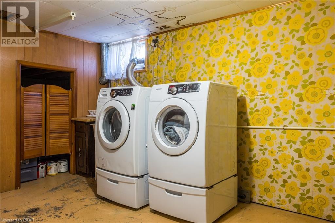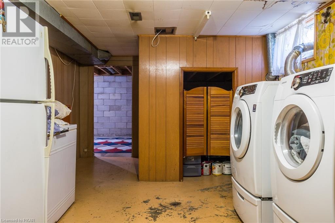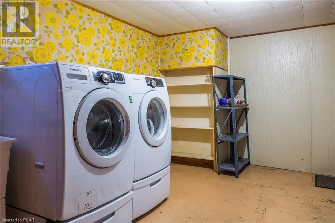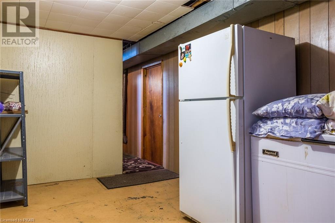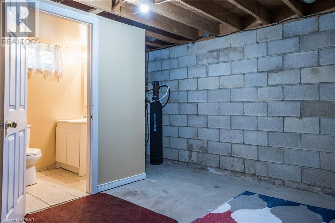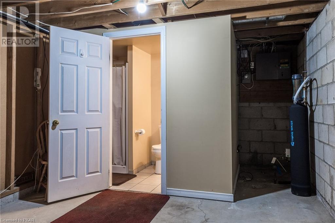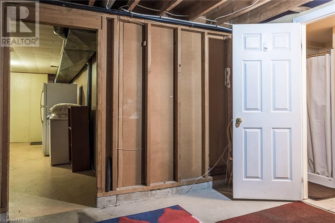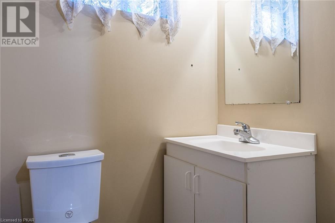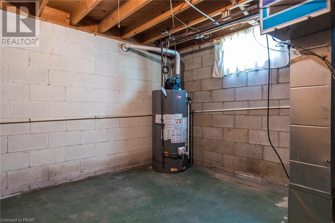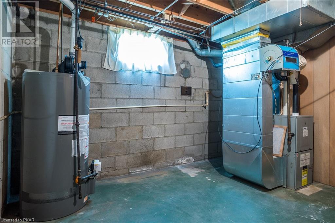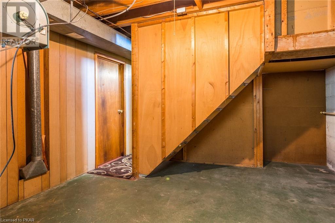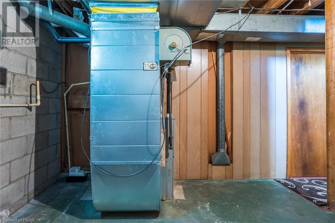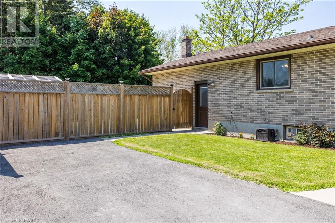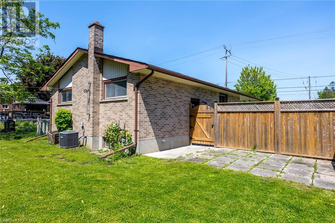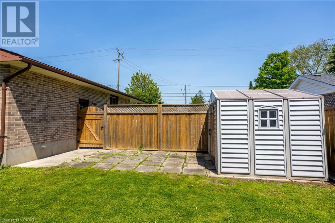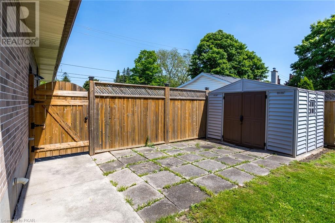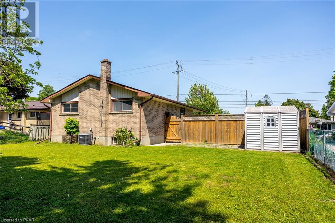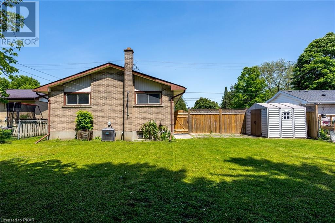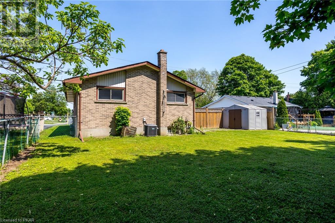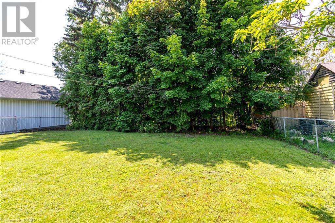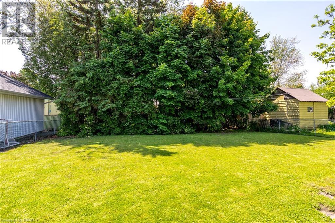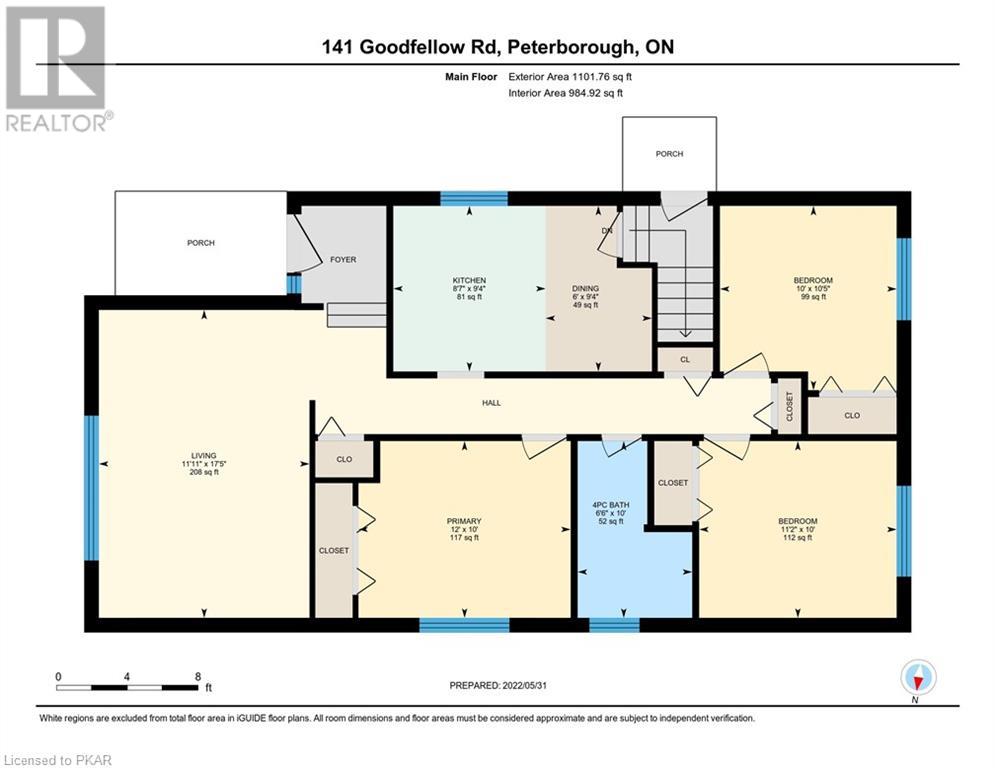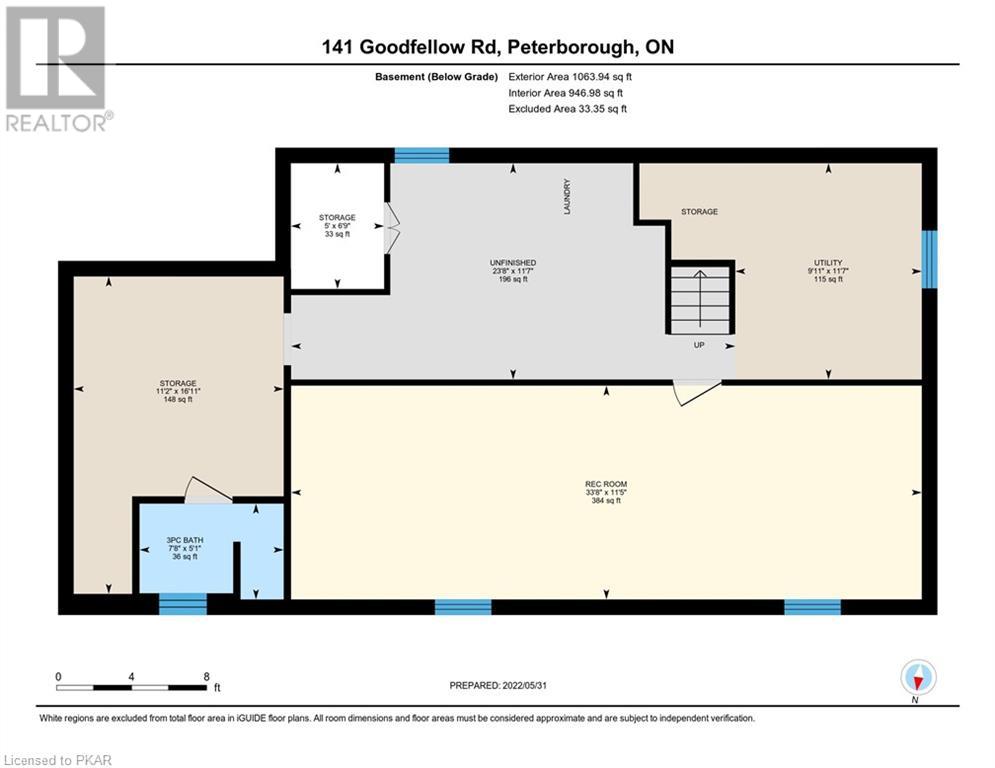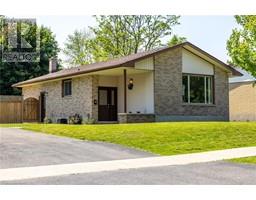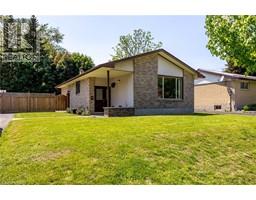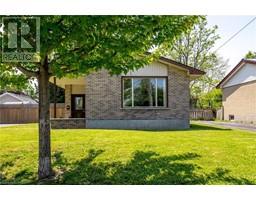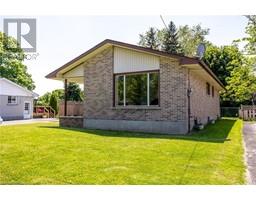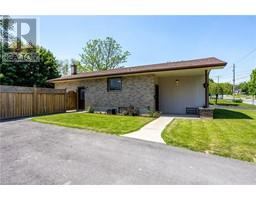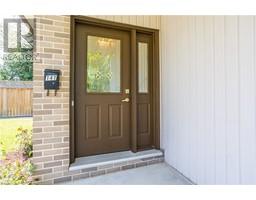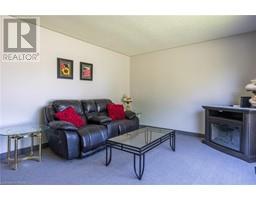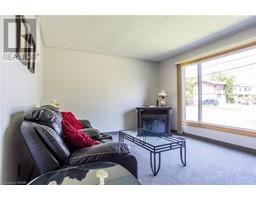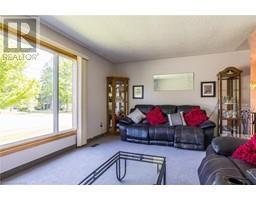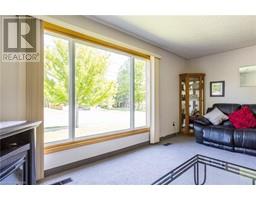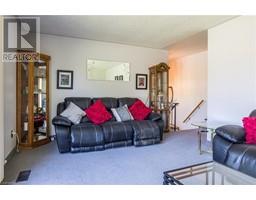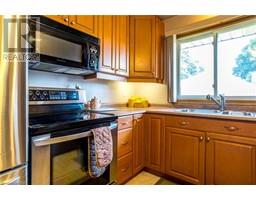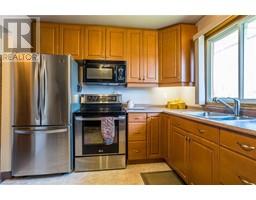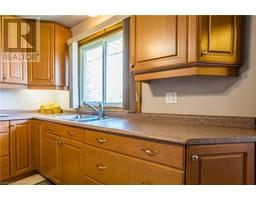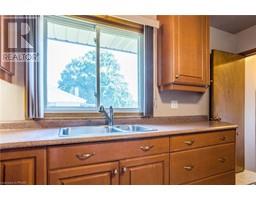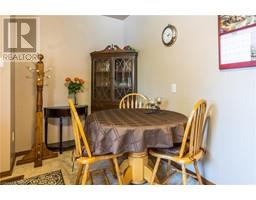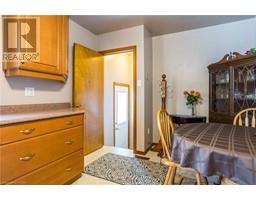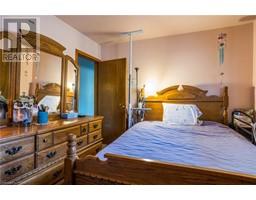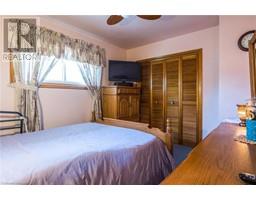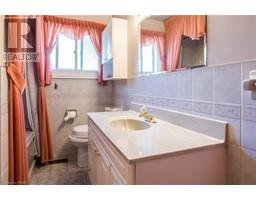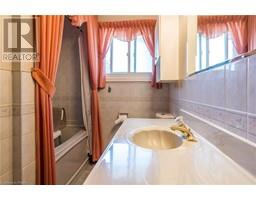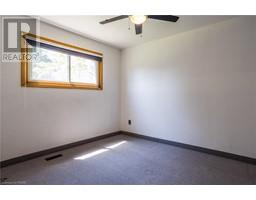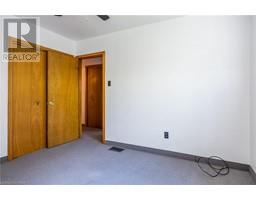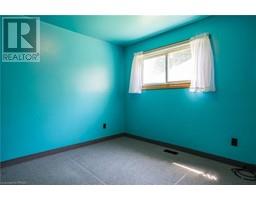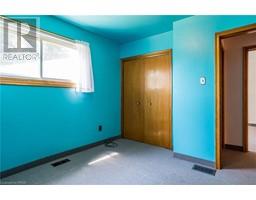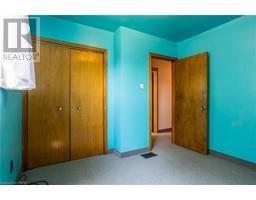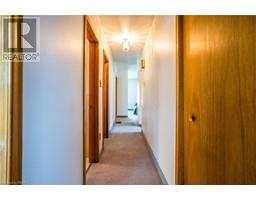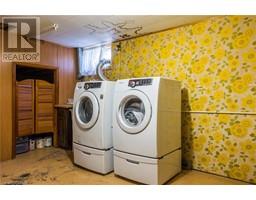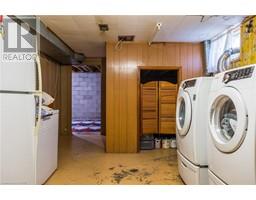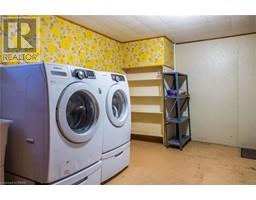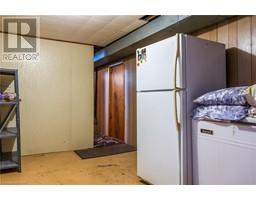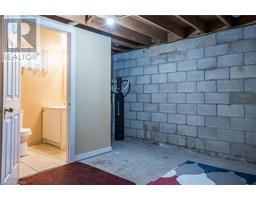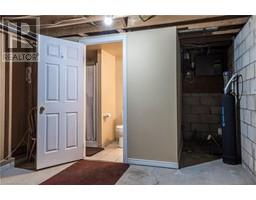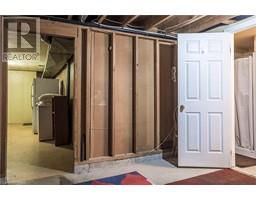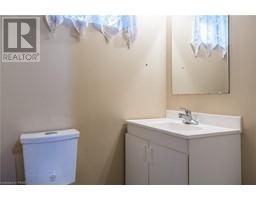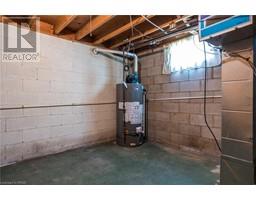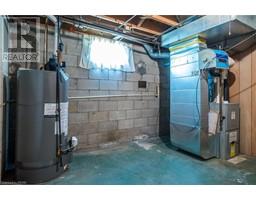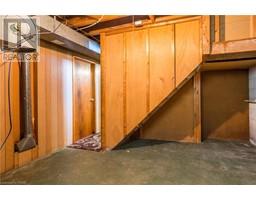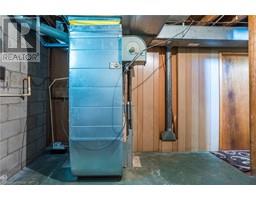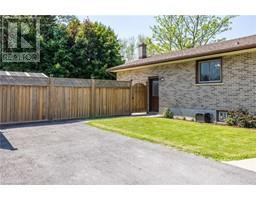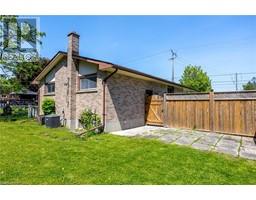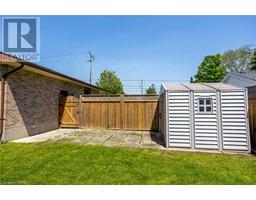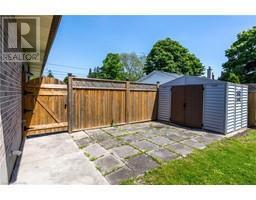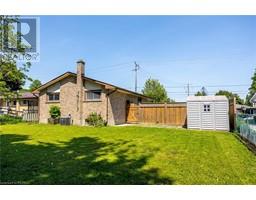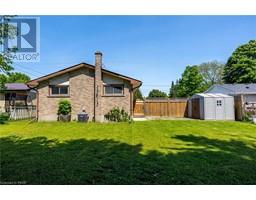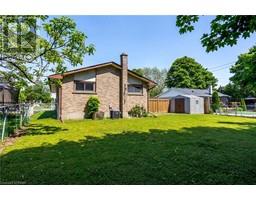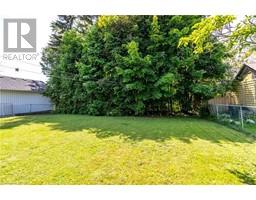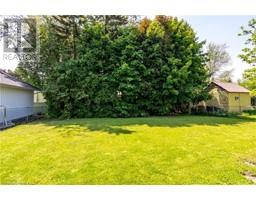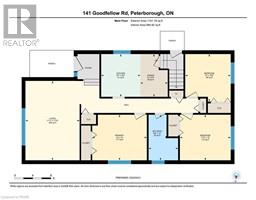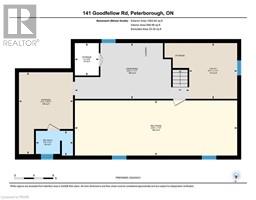3 Bedroom
2 Bathroom
984.9200
Bungalow
Central Air Conditioning
Forced Air
$624,900
*** NOT HOLDING OFFERS *** Charming brick bungalow located in a desirable south central location. Close proximity to amenities, schools and highway access. The main floor features 3 spacious bedrooms, 4-piece bathroom, living room and kitchen/dining area. The main floors bedrooms, hallway & living room have hardwood floors underneath the carpeted areas. There is a side entrance off the driveway which leads both upstairs and to the basement. The basement features a laundry area, 3-piece bathroom, storage and utility rooms, along with a rec room/bedroom which is currently being rented on a month-to-month basis for $650 per month all-inclusive. Tenant would continue renting the space if desired. (id:20360)
Property Details
|
MLS® Number
|
40269840 |
|
Property Type
|
Single Family |
|
Amenities Near By
|
Hospital, Park, Playground, Public Transit, Schools, Shopping |
|
Equipment Type
|
Other, Water Heater |
|
Features
|
Park/reserve, Paved Driveway, Shared Driveway |
|
Parking Space Total
|
3 |
|
Rental Equipment Type
|
Other, Water Heater |
|
Structure
|
Shed |
Building
|
Bathroom Total
|
2 |
|
Bedrooms Above Ground
|
3 |
|
Bedrooms Total
|
3 |
|
Appliances
|
Dryer, Refrigerator, Stove, Water Meter, Water Purifier, Washer, Microwave Built-in, Window Coverings |
|
Architectural Style
|
Bungalow |
|
Basement Development
|
Partially Finished |
|
Basement Type
|
Full (partially Finished) |
|
Constructed Date
|
1957 |
|
Construction Style Attachment
|
Detached |
|
Cooling Type
|
Central Air Conditioning |
|
Exterior Finish
|
Brick |
|
Foundation Type
|
Block |
|
Heating Fuel
|
Natural Gas |
|
Heating Type
|
Forced Air |
|
Stories Total
|
1 |
|
Size Interior
|
984.9200 |
|
Type
|
House |
|
Utility Water
|
Municipal Water |
Land
|
Access Type
|
Road Access, Highway Access |
|
Acreage
|
No |
|
Land Amenities
|
Hospital, Park, Playground, Public Transit, Schools, Shopping |
|
Sewer
|
Municipal Sewage System |
|
Size Depth
|
128 Ft |
|
Size Frontage
|
60 Ft |
|
Size Irregular
|
0.176 |
|
Size Total
|
0.176 Ac|under 1/2 Acre |
|
Size Total Text
|
0.176 Ac|under 1/2 Acre |
|
Zoning Description
|
R1 - Residential |
Rooms
| Level |
Type |
Length |
Width |
Dimensions |
|
Basement |
Utility Room |
|
|
11'7'' x 9'11'' |
|
Basement |
Laundry Room |
|
|
11'7'' x 23'8'' |
|
Basement |
Storage |
|
|
6'9'' x 5'0'' |
|
Basement |
Storage |
|
|
16'11'' x 11'2'' |
|
Basement |
Recreation Room |
|
|
11'5'' x 33'8'' |
|
Basement |
3pc Bathroom |
|
|
Measurements not available |
|
Main Level |
Primary Bedroom |
|
|
10'0'' x 12'0'' |
|
Main Level |
Living Room |
|
|
17'5'' x 11'11'' |
|
Main Level |
Kitchen |
|
|
9'4'' x 8'7'' |
|
Main Level |
Dining Room |
|
|
9'4'' x 6'0'' |
|
Main Level |
Bedroom |
|
|
10'0'' x 11'2'' |
|
Main Level |
Bedroom |
|
|
10'5'' x 10'0'' |
|
Main Level |
Full Bathroom |
|
|
Measurements not available |
Utilities
|
Cable
|
Available |
|
Electricity
|
Available |
|
Natural Gas
|
Available |
|
Telephone
|
Available |
https://www.realtor.ca/real-estate/24476279/141-goodfellow-road-peterborough
