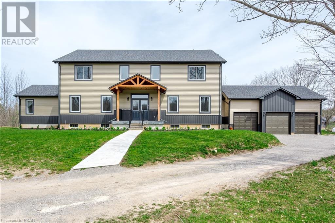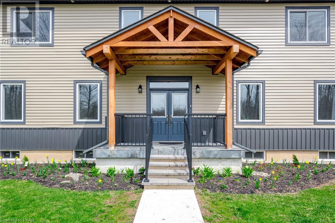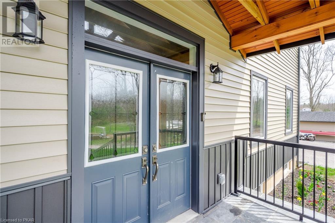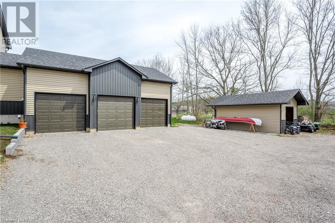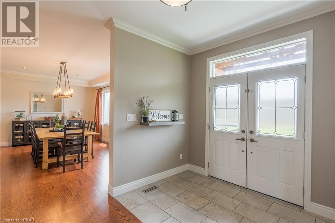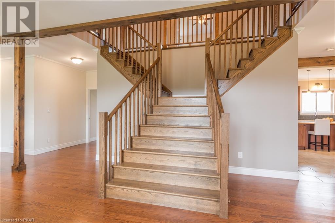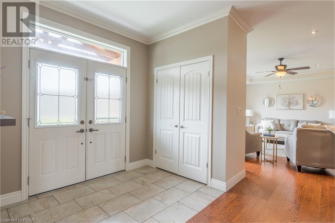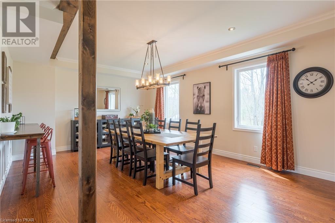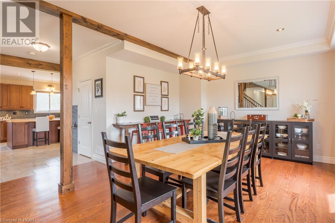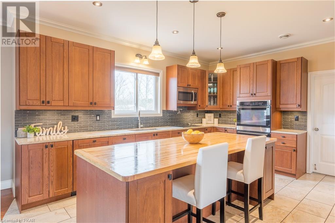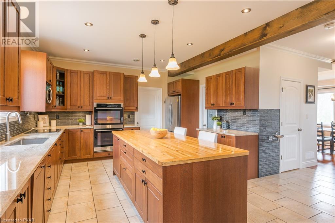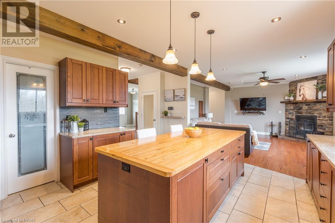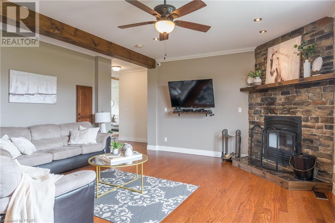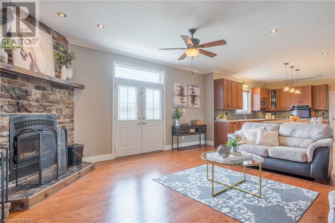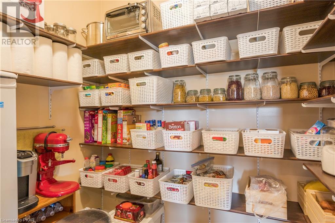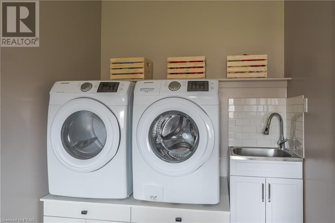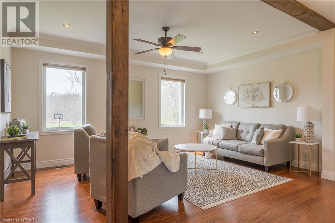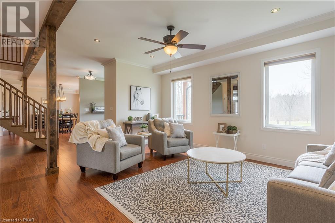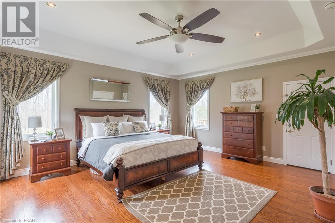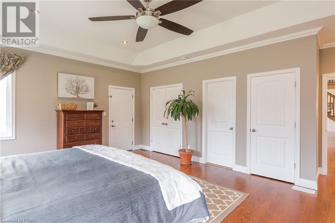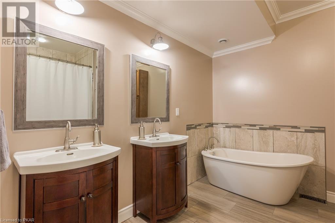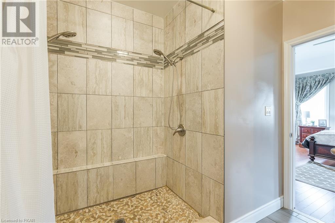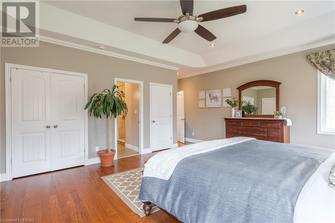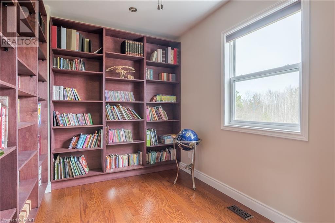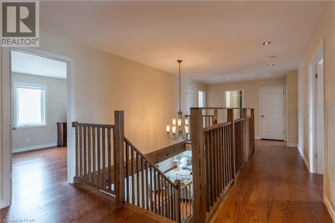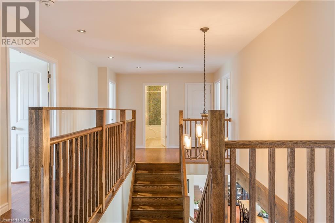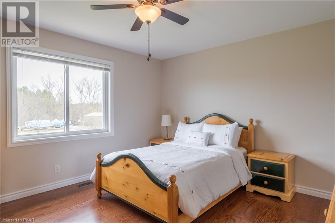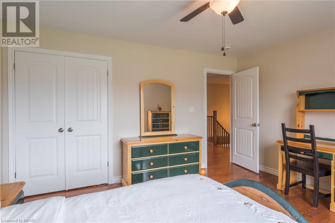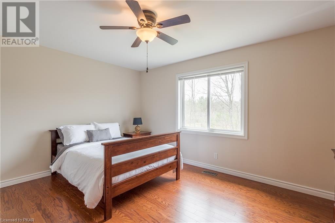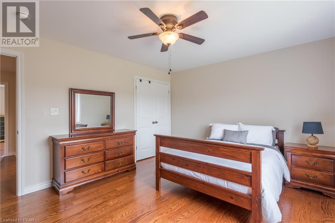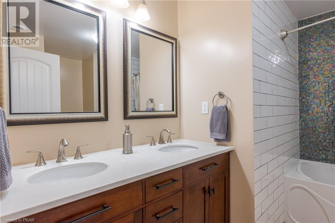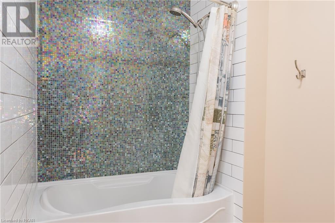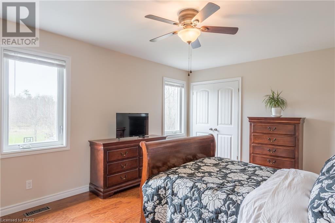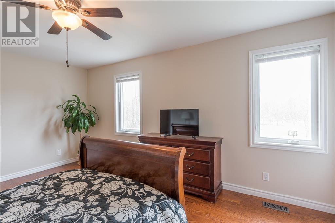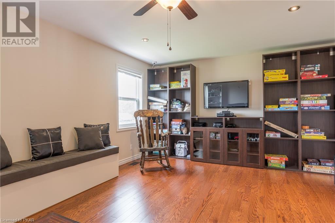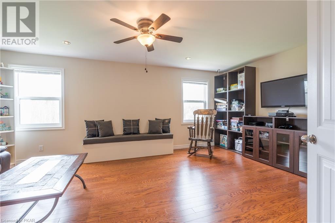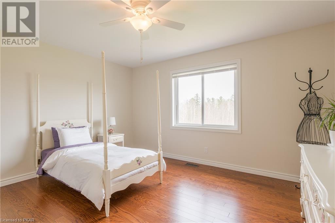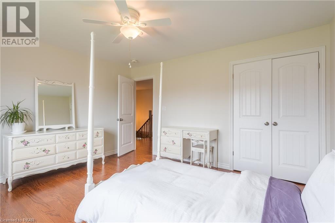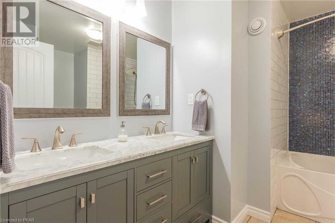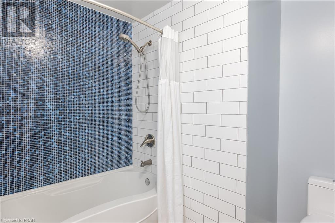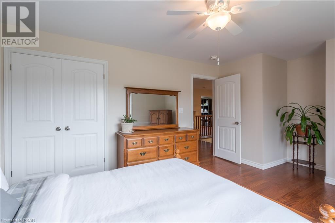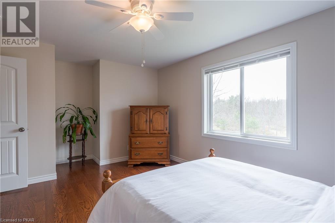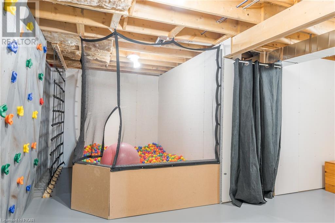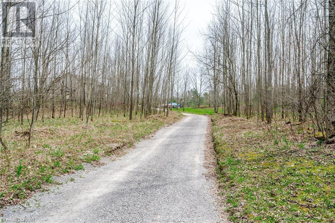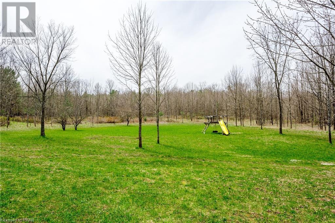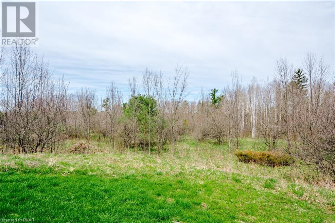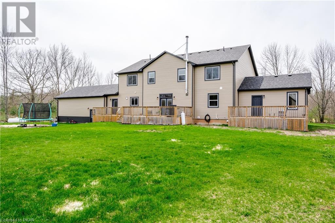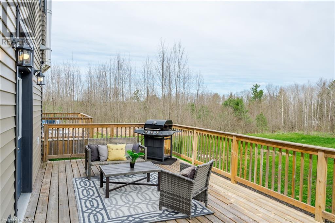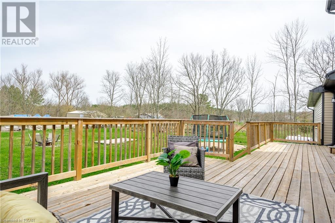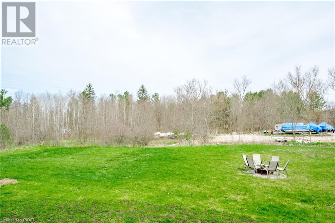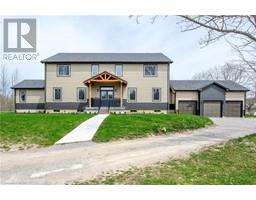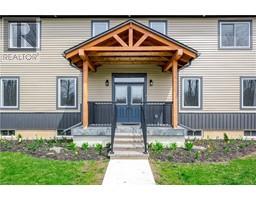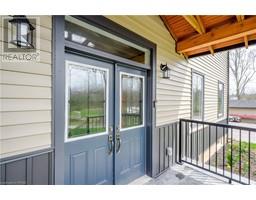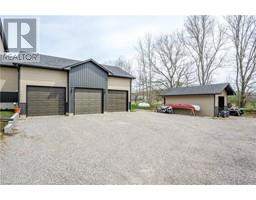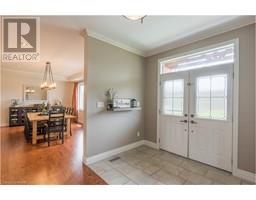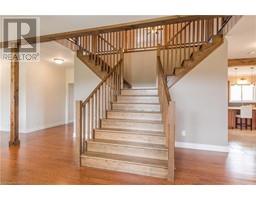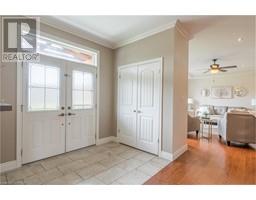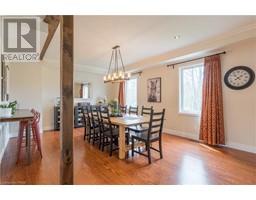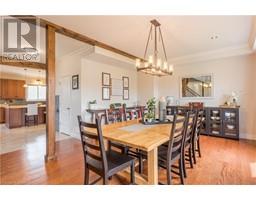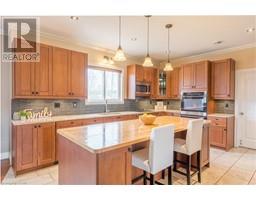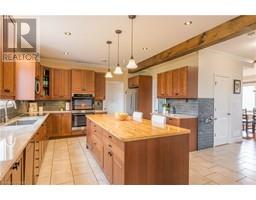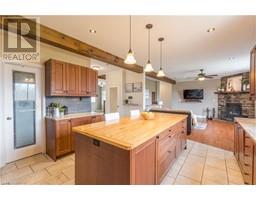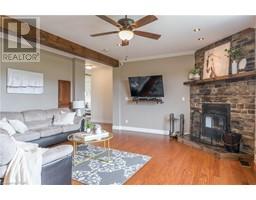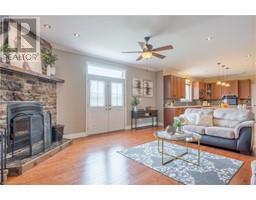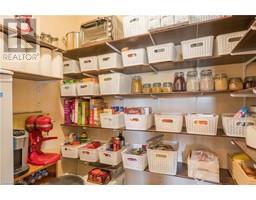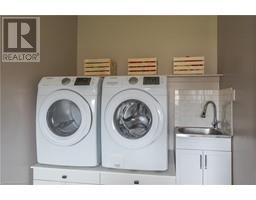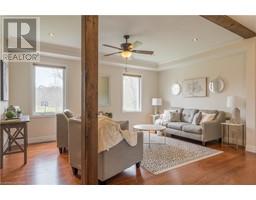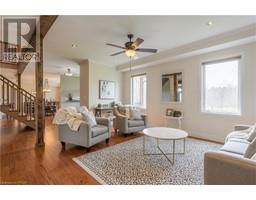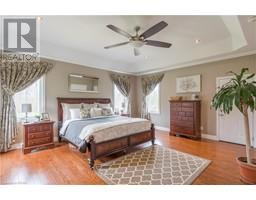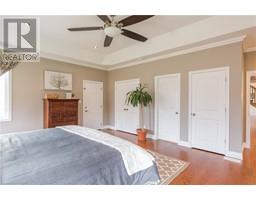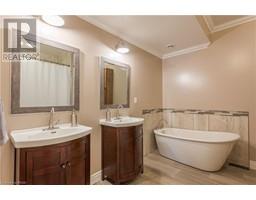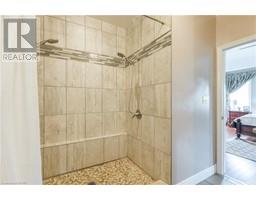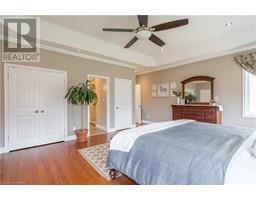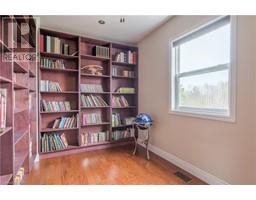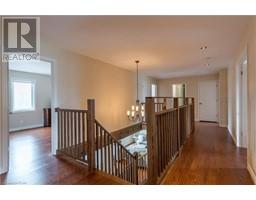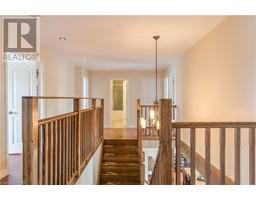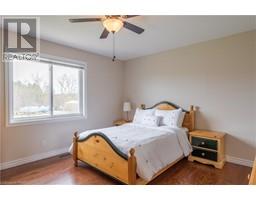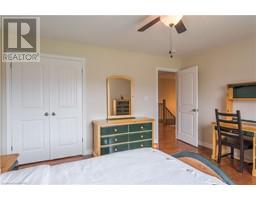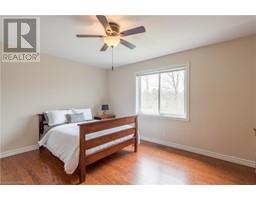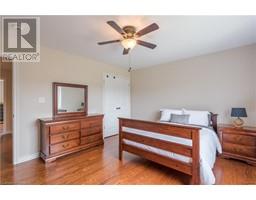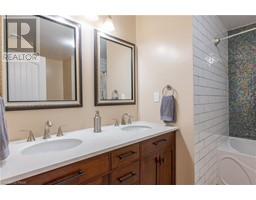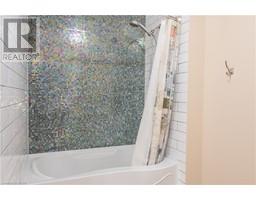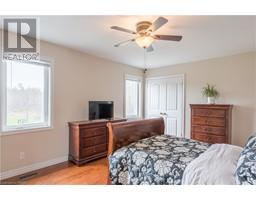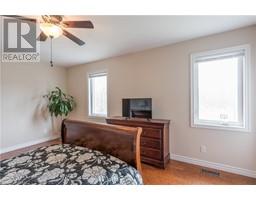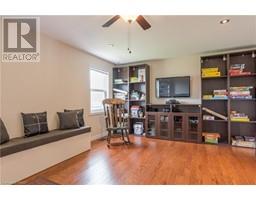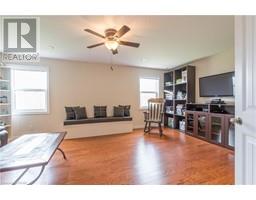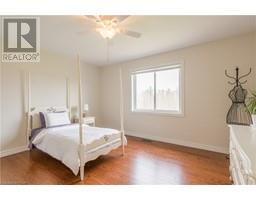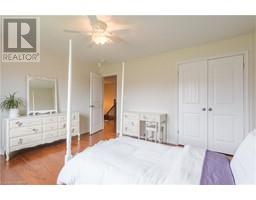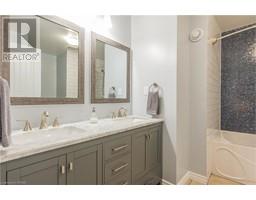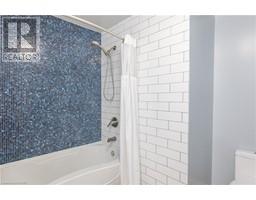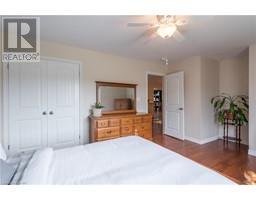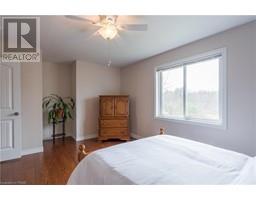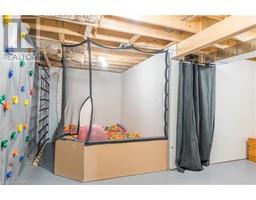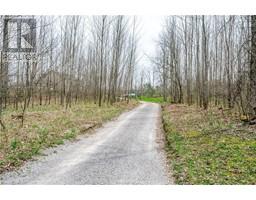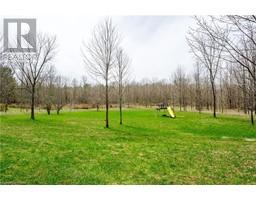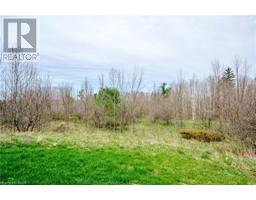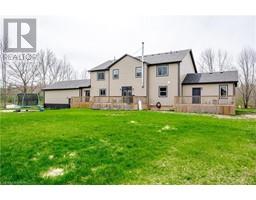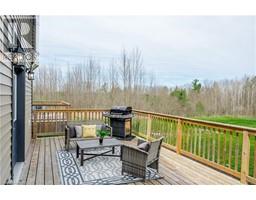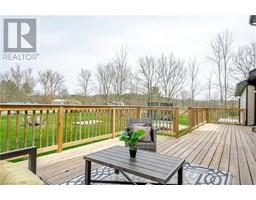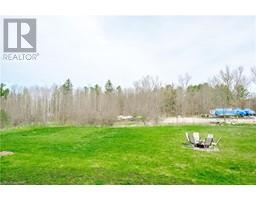6 Bedroom
4 Bathroom
3967
2 Level
None
Forced Air
Acreage
Landscaped
$1,250,000
Private, rural estate within walking distance of the Kawartha Highlands Provincial Park and endless Canadian Shield lakes! Featuring 4300 sq ft, 6 bedroom, 3.5 bath, 2 storey home nestled into a clearing in 6 acres of woods on a private road with very low traffic. Potential for use as a multi-generational family home with space for everyone to enjoy privacy yet still have the option of gathering together in the open concept kitchen/family room. The family room is warmed on those chilly fall nights by a stone-faced, airtight, wood-burning fireplace and french doors that walk out to a massive back yard BBQ deck. For those who don't like stairs there's a main floor master suite with double closets and custom, chamfered ceilings, a 5 piece ensuite bath, soaker tub, double sinks, and spacious tiled shower with double shower heads! Cooks will be thrilled with the kitchen that has more features than we can list! Just some of the features include: separate pantry, huge maple-topped island, double oven, ceramic cook top with pot-filler, built-in dishwasher, water fountain for the kids, custom cabinetry with space to store all your kitchenware. Formal dining room with space for a 12' harvest table! The 2nd storey has more than enough space for a 2nd family, currently configured with 5 bedrooms and a games room for kids, the possibilities are endless. There's a full, mostly finished basement with climbing wall, exercise room, massive workshop and utility room. Just off the kitchen is main laundry/mudroom entering from 3 car garage. with lots of space for all your needs. Outside is a massive, level front yard perfect for soccer, an ice rink, pool or just lounging on one of two decks. There's a separate deck off master suite and larger deck off the kitchen for BBQ's or family gatherings. The covered front porch leads into a large entrance foyer with gorgeous tapered stairway! This home must be seen to be appreciated! (id:20360)
Property Details
|
MLS® Number
|
40248954 |
|
Property Type
|
Single Family |
|
Communication Type
|
High Speed Internet |
|
Community Features
|
Quiet Area, School Bus |
|
Equipment Type
|
Propane Tank |
|
Features
|
Cul-de-sac, Southern Exposure, Crushed Stone Driveway, Country Residential, Recreational, Automatic Garage Door Opener |
|
Parking Space Total
|
9 |
|
Rental Equipment Type
|
Propane Tank |
|
Structure
|
Shed |
Building
|
Bathroom Total
|
4 |
|
Bedrooms Above Ground
|
6 |
|
Bedrooms Total
|
6 |
|
Appliances
|
Dishwasher, Oven - Built-in, Refrigerator, Stove, Microwave Built-in, Window Coverings |
|
Architectural Style
|
2 Level |
|
Basement Development
|
Partially Finished |
|
Basement Type
|
Full (partially Finished) |
|
Constructed Date
|
2015 |
|
Construction Style Attachment
|
Detached |
|
Cooling Type
|
None |
|
Exterior Finish
|
Aluminum Siding, Vinyl Siding |
|
Fire Protection
|
Smoke Detectors, Security System |
|
Fixture
|
Ceiling Fans |
|
Half Bath Total
|
1 |
|
Heating Fuel
|
Propane |
|
Heating Type
|
Forced Air |
|
Stories Total
|
2 |
|
Size Interior
|
3967 |
|
Type
|
House |
|
Utility Water
|
Drilled Well |
Parking
|
Attached Garage
|
|
|
Visitor Parking
|
|
Land
|
Access Type
|
Road Access, Highway Access |
|
Acreage
|
Yes |
|
Landscape Features
|
Landscaped |
|
Sewer
|
Septic System |
|
Size Frontage
|
233 Ft |
|
Size Irregular
|
6.3 |
|
Size Total
|
6.3 Ac|5 - 9.99 Acres |
|
Size Total Text
|
6.3 Ac|5 - 9.99 Acres |
|
Zoning Description
|
Res |
Rooms
| Level |
Type |
Length |
Width |
Dimensions |
|
Second Level |
5pc Bathroom |
|
|
10'4'' x 10' |
|
Second Level |
5pc Bathroom |
|
|
10'5'' x 10' |
|
Second Level |
Bedroom |
|
|
11'9'' x 14'5'' |
|
Second Level |
Bedroom |
|
|
11'10'' x 17'5'' |
|
Second Level |
Bedroom |
|
|
11'10'' x 16'3'' |
|
Second Level |
Bedroom |
|
|
12'4'' x 13'10'' |
|
Second Level |
Bedroom |
|
|
12'3'' x 13'11'' |
|
Second Level |
Family Room |
|
|
13'0'' x 20'3'' |
|
Basement |
Other |
|
|
33'6'' x 47'4'' |
|
Basement |
Storage |
|
|
33'5'' x 24'10'' |
|
Basement |
Storage |
|
|
8'9'' x 9'3'' |
|
Basement |
Laundry Room |
|
|
14'5'' x 6'10'' |
|
Main Level |
2pc Bathroom |
|
|
6'4'' x 2'11'' |
|
Main Level |
Laundry Room |
|
|
14'10'' x 7'0'' |
|
Main Level |
Pantry |
|
|
10'4'' x 6'6'' |
|
Main Level |
Library |
|
|
12'5'' x 13'11'' |
|
Main Level |
Full Bathroom |
|
|
10'5'' x 14'2'' |
|
Main Level |
Primary Bedroom |
|
|
18'10'' x 19'3'' |
|
Main Level |
Dining Room |
|
|
15'10'' x 19'6'' |
|
Main Level |
Kitchen |
|
|
13'9'' x 18'6'' |
|
Main Level |
Family Room |
|
|
16'9'' x 19'0'' |
|
Main Level |
Living Room |
|
|
15'10'' x 17'4'' |
Utilities
|
Electricity
|
Available |
|
Telephone
|
Available |
https://www.realtor.ca/real-estate/24372270/142-butler-drive-north-kawartha-twp
