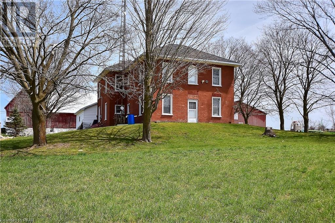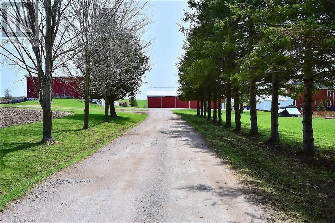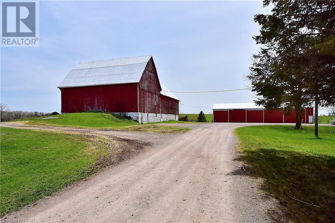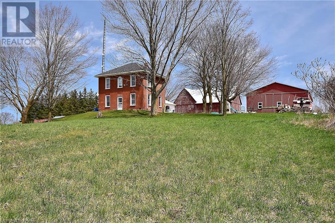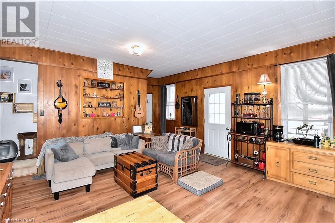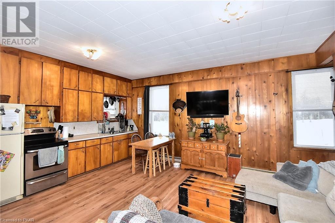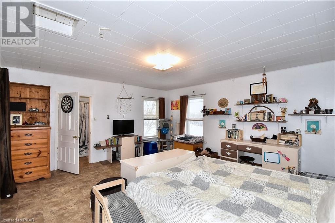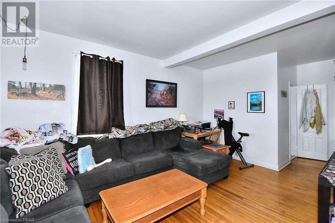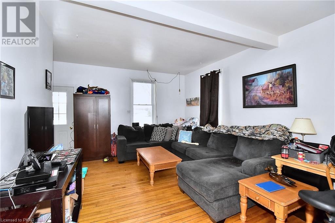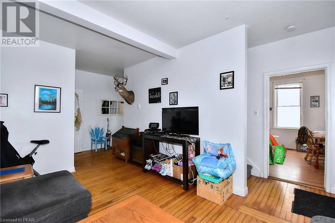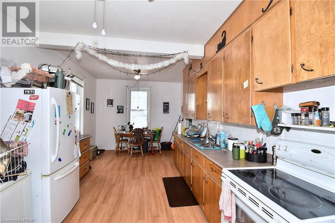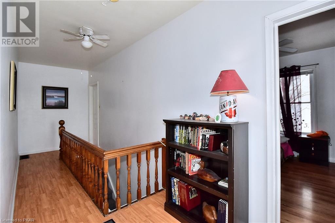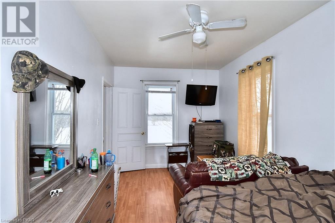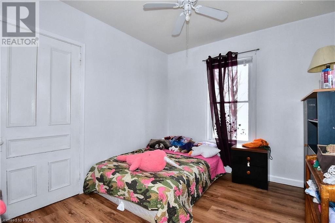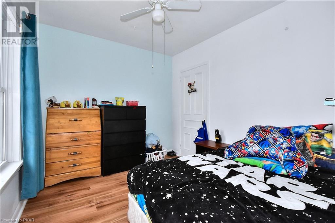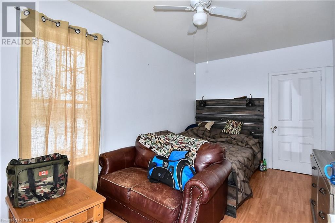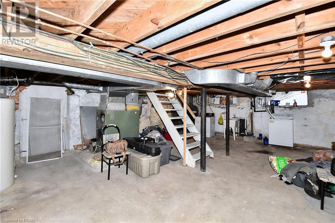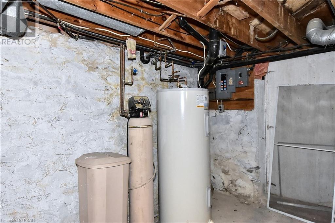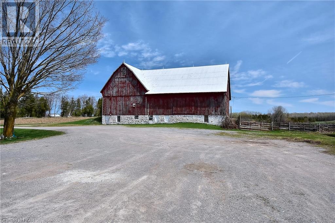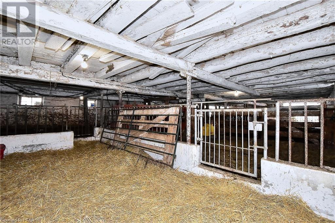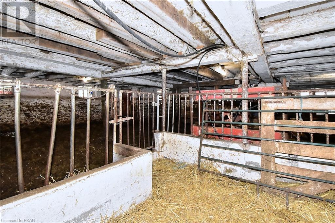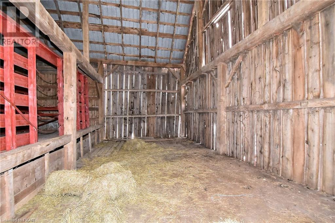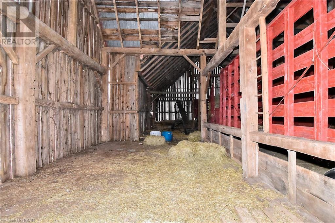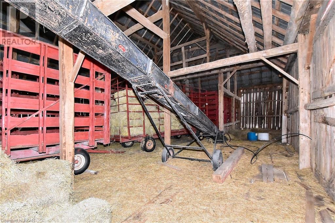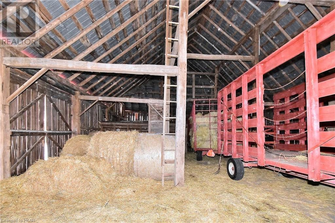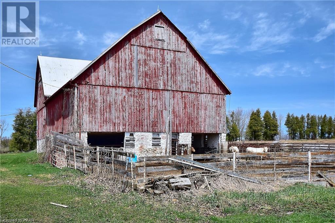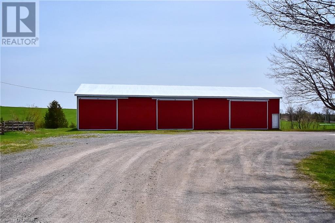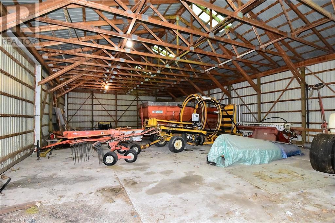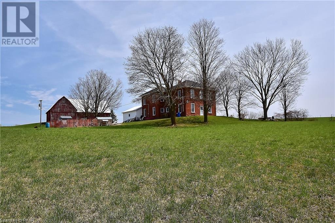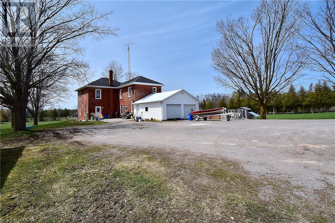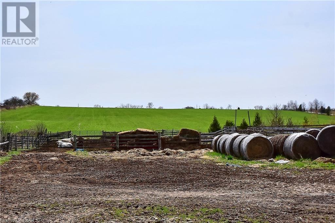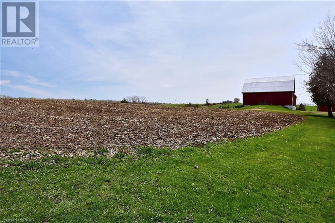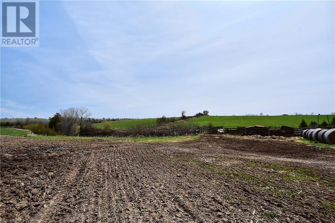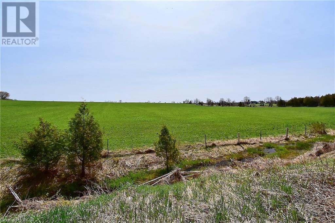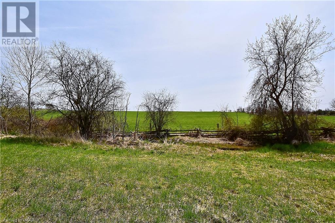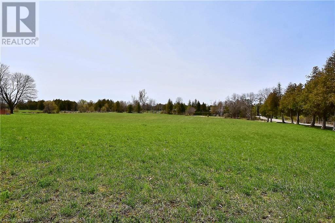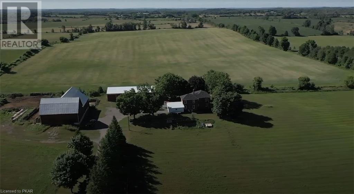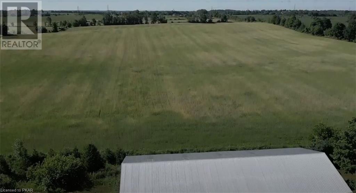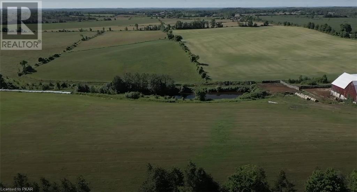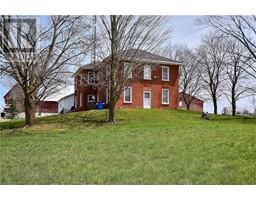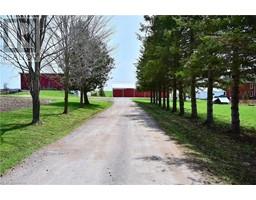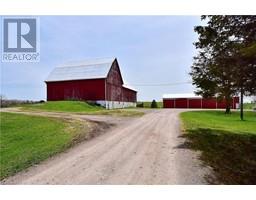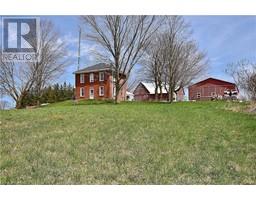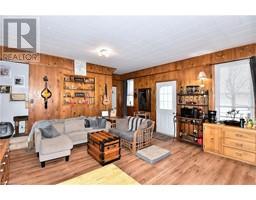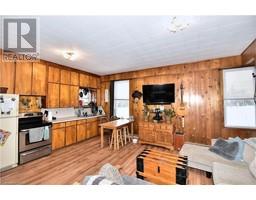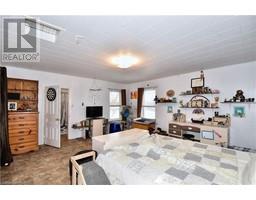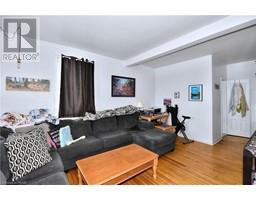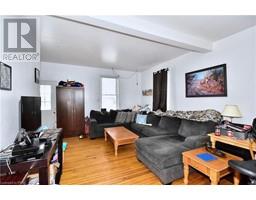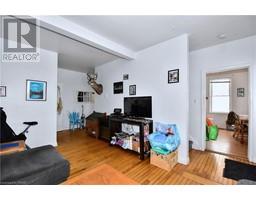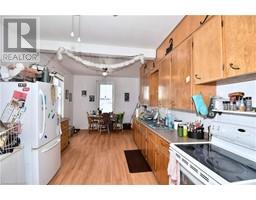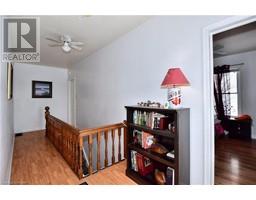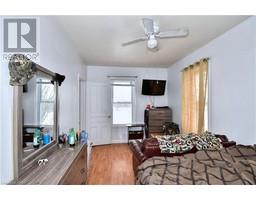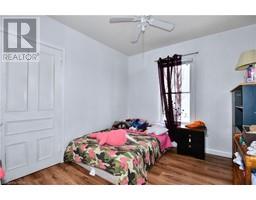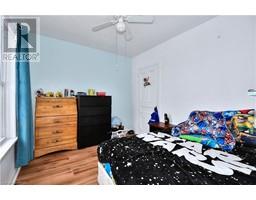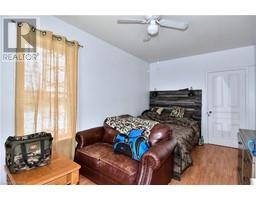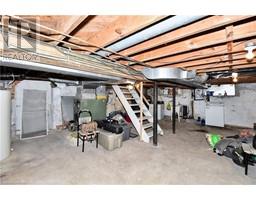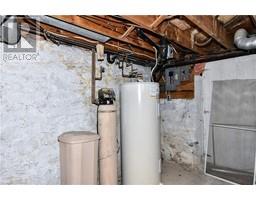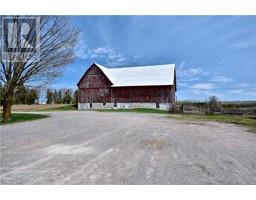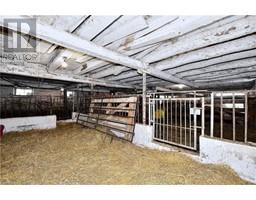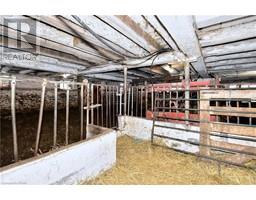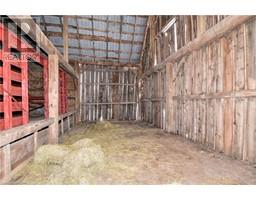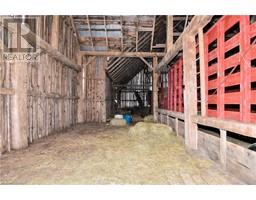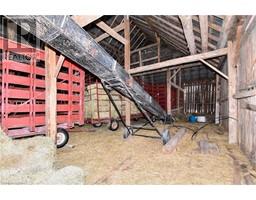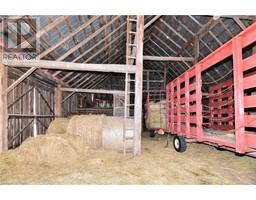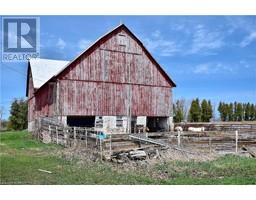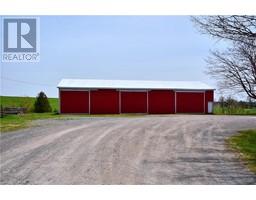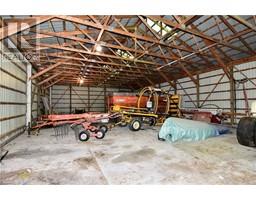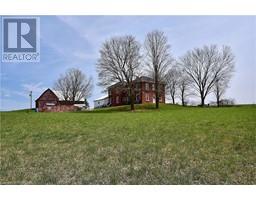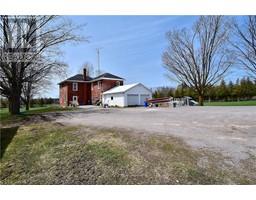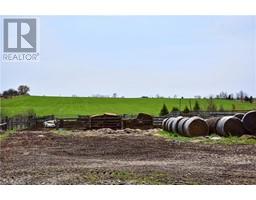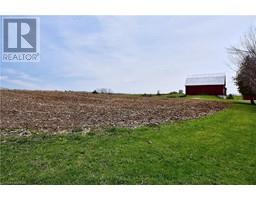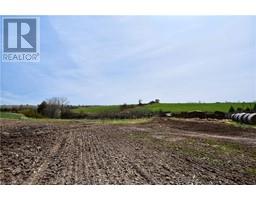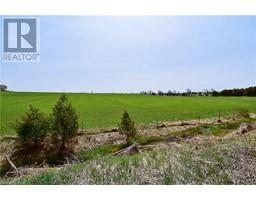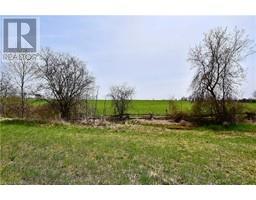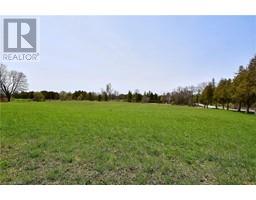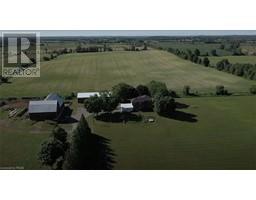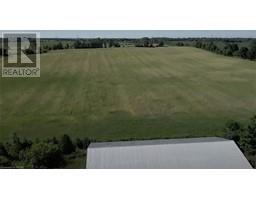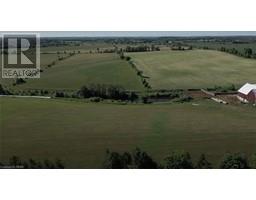Houses For Sale in Peterborough
1490 Centre Road Douro, Ontario K9J 6Y1
3 Bedroom
1 Bathroom
1300
2 Level
None
Forced Air
Acreage
$3,499,999
Close to Lakefield and Peterborough, Beautiful 109 acres of workable farmland. Great location with 2 road frontages close to the city with brick home with two apartments - one 3 bedroom and 1 large bedroom. Large bank barn, an implement shed with concrete floor 40 X 88. Vendor will take back a mortgage at a fair rate. Possible severances on this property. Home is well maintained, attached 2 car garage. A stones throw from Otonabee River. (id:20360)
Property Details
| MLS® Number | 40215582 |
| Property Type | Agriculture |
| Amenities Near By | Hospital, Place Of Worship |
| Communication Type | High Speed Internet |
| Equipment Type | None |
| Farm Type | Animal, Cash Crop |
| Features | Crushed Stone Driveway, Country Residential, Sump Pump |
| Live Stock Type | Beef |
| Parking Space Total | 12 |
| Rental Equipment Type | None |
| Structure | Drive Shed, Barn |
Building
| Bathroom Total | 1 |
| Bedrooms Above Ground | 3 |
| Bedrooms Total | 3 |
| Architectural Style | 2 Level |
| Basement Development | Partially Finished |
| Basement Type | Full (partially Finished) |
| Construction Style Attachment | Detached |
| Cooling Type | None |
| Exterior Finish | Brick |
| Fixture | Ceiling Fans |
| Foundation Type | Stone |
| Heating Fuel | Oil |
| Heating Type | Forced Air |
| Stories Total | 2 |
| Size Interior | 1300 |
| Utility Water | Dug Well |
Parking
| Attached Garage |
Land
| Access Type | Road Access |
| Acreage | Yes |
| Cleared Total | 100 Ac |
| Fence Type | Fence |
| Land Amenities | Hospital, Place Of Worship |
| Sewer | Septic System |
| Size Irregular | 109.99 |
| Size Total | 109.99 Ac|101+ Acres |
| Size Total Text | 109.99 Ac|101+ Acres |
| Soil Type | Clay, Loam |
| Zoning Description | Agricultural |
Rooms
| Level | Type | Length | Width | Dimensions |
|---|---|---|---|---|
| Second Level | Other | 22'6'' x 6'0'' | ||
| Second Level | Bedroom | 10'10'' x 10'0'' | ||
| Second Level | Bedroom | 16'6'' x 9'3'' | ||
| Second Level | Bedroom | 11'0'' x 9'5'' | ||
| Basement | Other | 26'0'' x 24'0'' | ||
| Main Level | 4pc Bathroom | 7'0'' x 5'6'' | ||
| Main Level | Living Room | 22'5'' x 15'9'' | ||
| Main Level | Kitchen | 22'6'' x 11'0'' |
Utilities
| Telephone | Available |
https://www.realtor.ca/real-estate/24079403/1490-centre-road-douro
Contact Us
Contact us for more information
