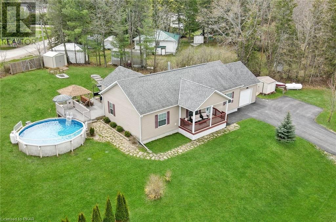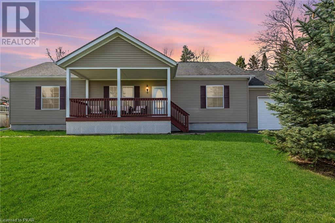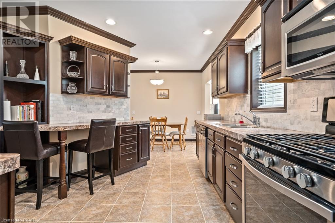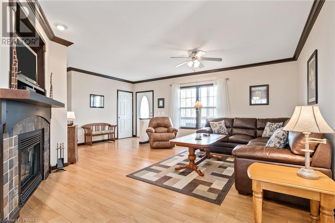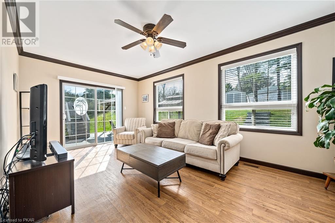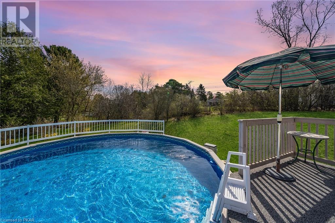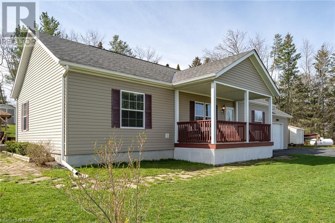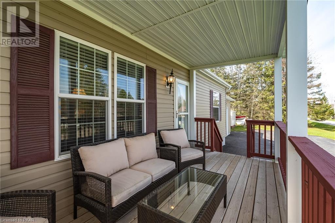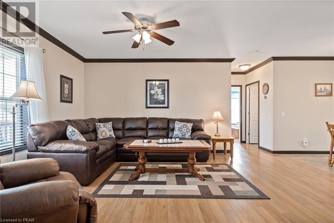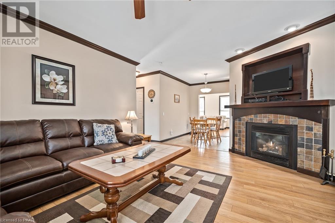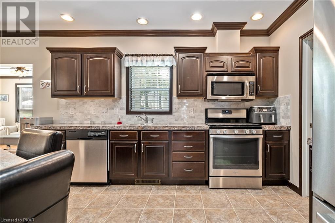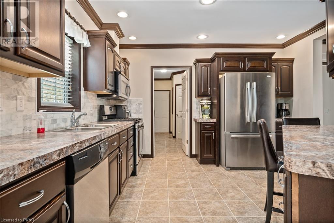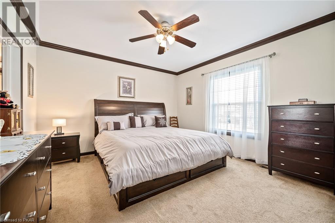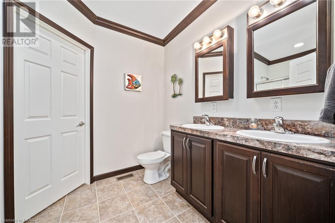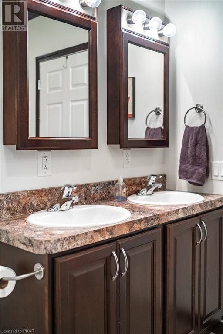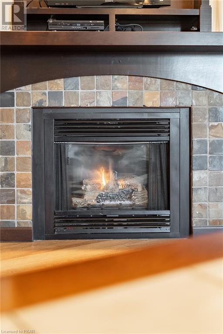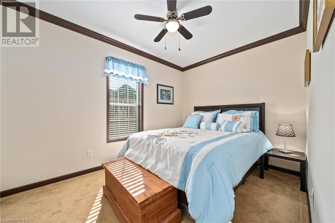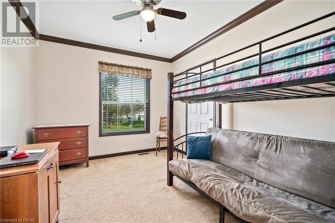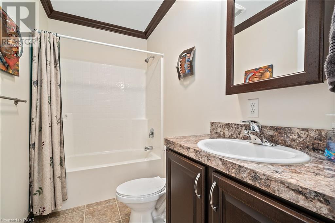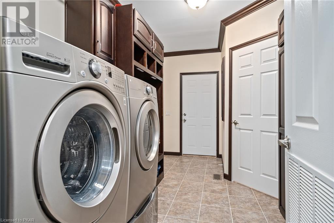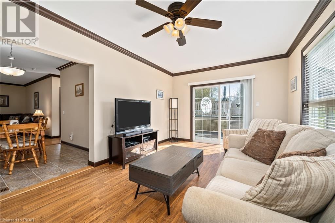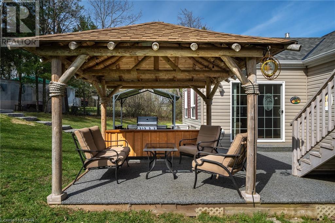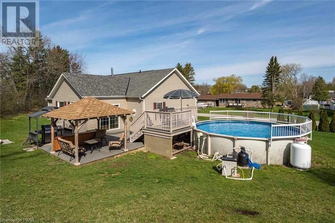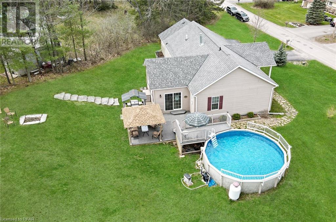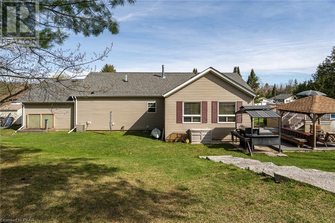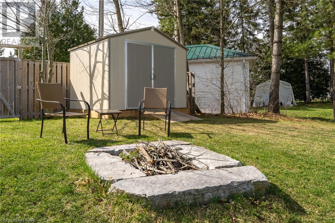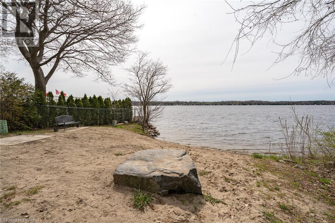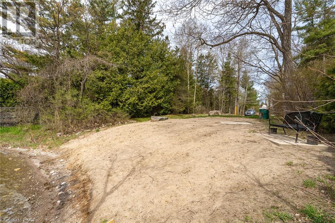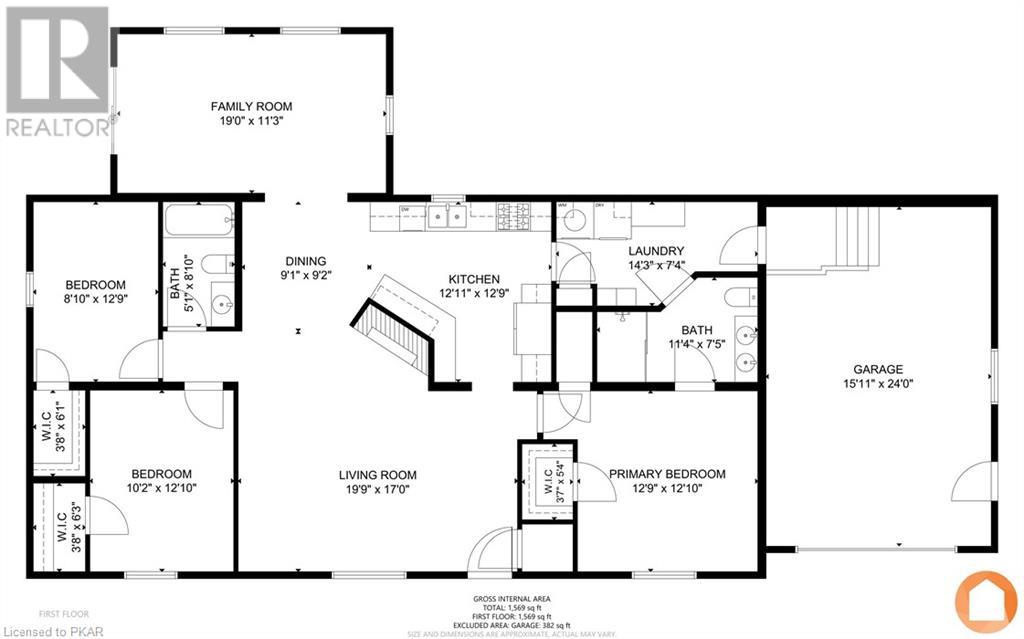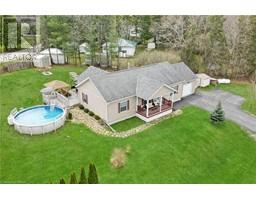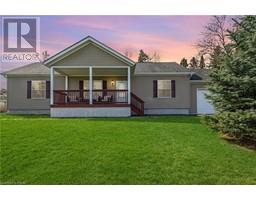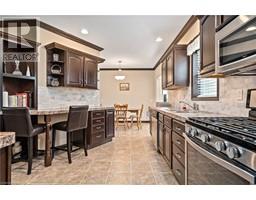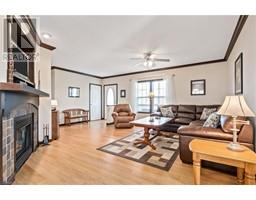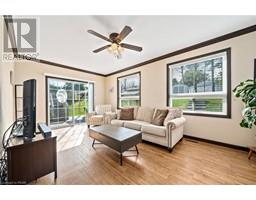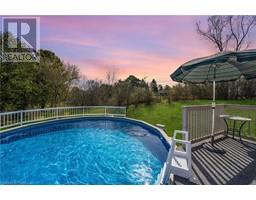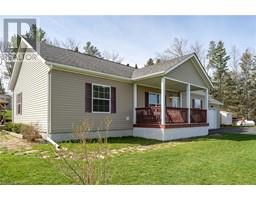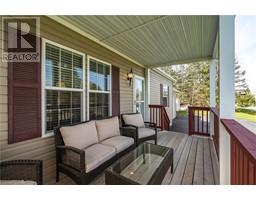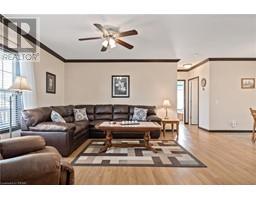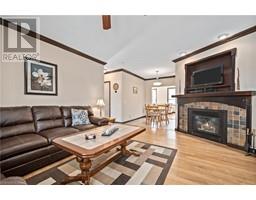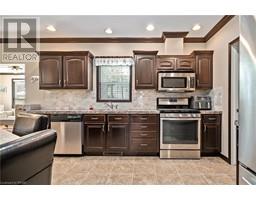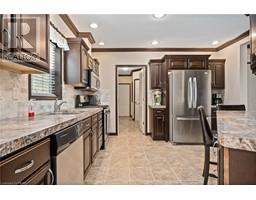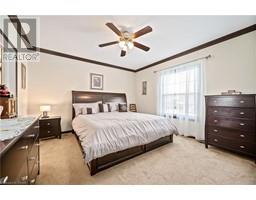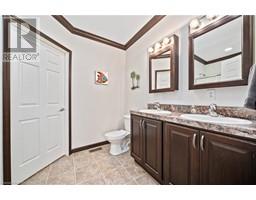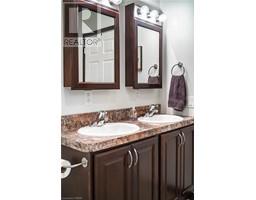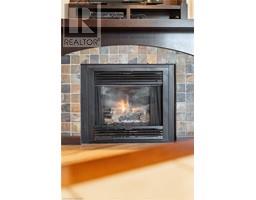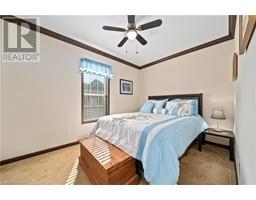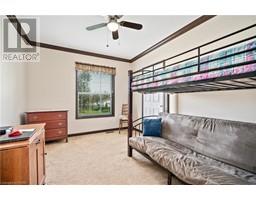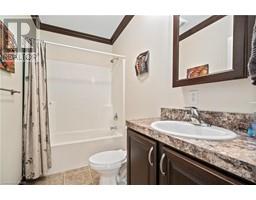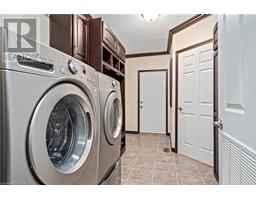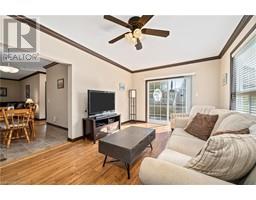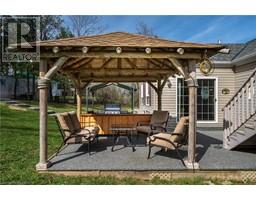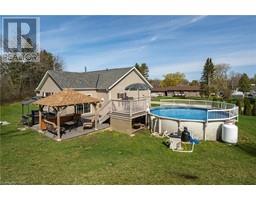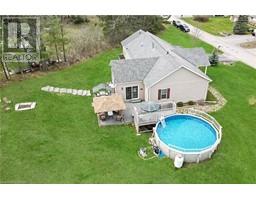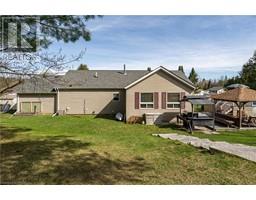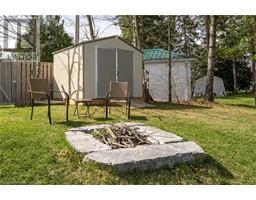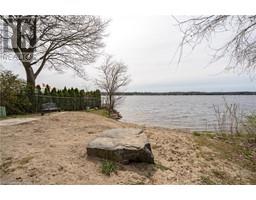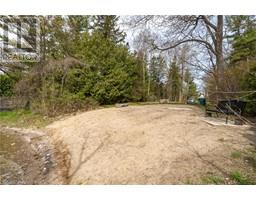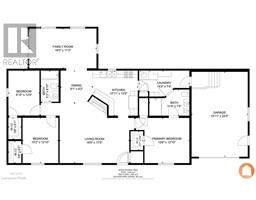3 Bedroom
2 Bathroom
1676
Bungalow
Fireplace
Above Ground Pool
Central Air Conditioning
Forced Air
$780,000
If you are looking for a newer build in a water front community - here is 18 South Bayou Rd. For REALTOR .ca - Click on the BROCHURE or MULTIMEDIA buttons below to receive further details on this listing, including the pre-listing home inspection performed by AmeriSpec, Utility Costs, floor plans, 3D virtual tour and video tours. This community has a well maintained, private beach on the north shores of Sturgeon Lake including a playground for the kids or grandkids. Located directly between Fenelon Falls and Bobcaygeon you have access to all amenities within a 15 minute drive. Curl up with a book in the living room in front of the gas fire place, or enjoy the view of the private back yard from your bright family room. Off of the large eat in kitchen there is a mudroom & laundry room that leads to the garage. This 3 bedroom bungalow was designed so that master bedroom and ensuite was separate from the other 2 bedrooms in the home, with every bedroom having a walk-in closet. This summer, entertain family and friends in the back yard around the heated pool, outdoor cooking area and under the Spanish palapa. (id:20360)
Property Details
|
MLS® Number
|
40258453 |
|
Property Type
|
Single Family |
|
Amenities Near By
|
Beach, Golf Nearby, Park |
|
Communication Type
|
High Speed Internet |
|
Community Features
|
Quiet Area, Community Centre, School Bus |
|
Equipment Type
|
Propane Tank |
|
Features
|
Park/reserve, Golf Course/parkland, Beach, Paved Driveway, Country Residential |
|
Parking Space Total
|
7 |
|
Pool Type
|
Above Ground Pool |
|
Rental Equipment Type
|
Propane Tank |
|
Structure
|
Shed, Porch |
Building
|
Bathroom Total
|
2 |
|
Bedrooms Above Ground
|
3 |
|
Bedrooms Total
|
3 |
|
Architectural Style
|
Bungalow |
|
Basement Type
|
None |
|
Constructed Date
|
2013 |
|
Construction Style Attachment
|
Detached |
|
Cooling Type
|
Central Air Conditioning |
|
Exterior Finish
|
Vinyl Siding |
|
Fireplace Fuel
|
Propane |
|
Fireplace Present
|
Yes |
|
Fireplace Total
|
1 |
|
Fireplace Type
|
Other - See Remarks |
|
Heating Fuel
|
Propane |
|
Heating Type
|
Forced Air |
|
Stories Total
|
1 |
|
Size Interior
|
1676 |
|
Type
|
House |
|
Utility Water
|
Drilled Well |
Parking
Land
|
Access Type
|
Road Access |
|
Acreage
|
No |
|
Land Amenities
|
Beach, Golf Nearby, Park |
|
Sewer
|
Septic System |
|
Size Frontage
|
254 Ft |
|
Size Irregular
|
0.45 |
|
Size Total
|
0.45 Ac|under 1/2 Acre |
|
Size Total Text
|
0.45 Ac|under 1/2 Acre |
|
Zoning Description
|
Residential |
Rooms
| Level |
Type |
Length |
Width |
Dimensions |
|
Main Level |
4pc Bathroom |
|
|
8'10'' x 5'1'' |
|
Main Level |
Bedroom |
|
|
12'9'' x 8'10'' |
|
Main Level |
Bedroom |
|
|
12'10'' x 10'2'' |
|
Main Level |
4pc Bathroom |
|
|
11'4'' x 7'5'' |
|
Main Level |
Bedroom |
|
|
12'9'' x 12'10'' |
|
Main Level |
Laundry Room |
|
|
14'3'' x 7'4'' |
|
Main Level |
Family Room |
|
|
19'0'' x 11'3'' |
|
Main Level |
Dining Room |
|
|
9'2'' x 9'1'' |
|
Main Level |
Kitchen |
|
|
12'9'' x 12'11'' |
|
Main Level |
Living Room |
|
|
19'9'' x 17'0'' |
https://www.realtor.ca/real-estate/24396628/18-south-bayou-road-fenelon-falls
