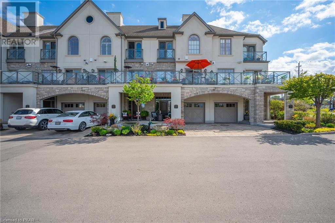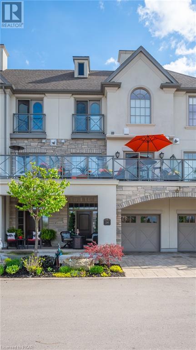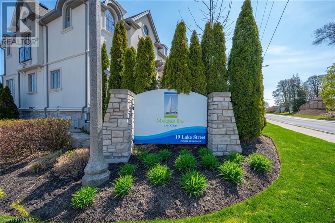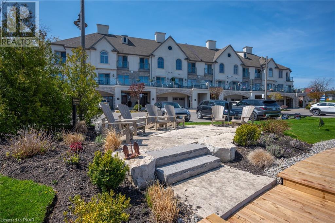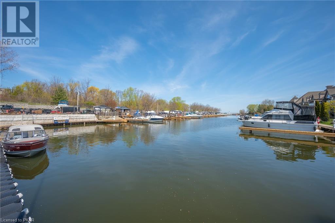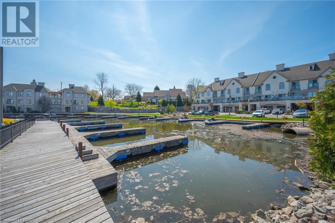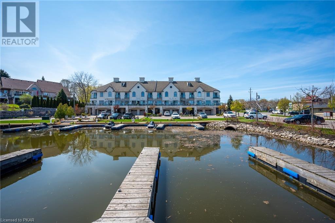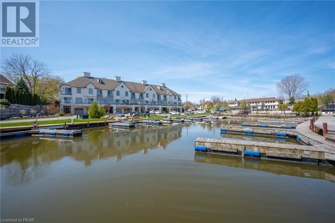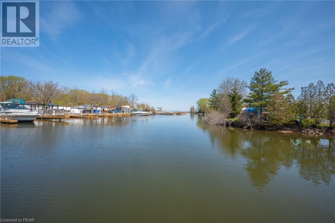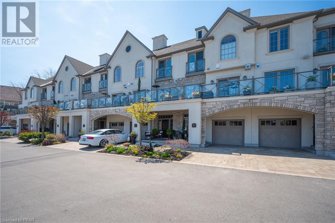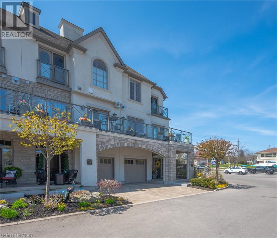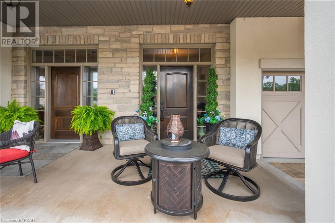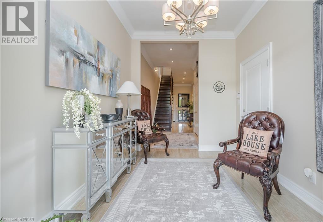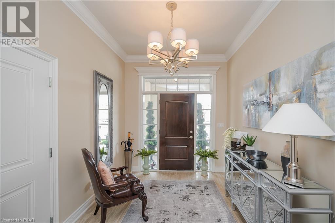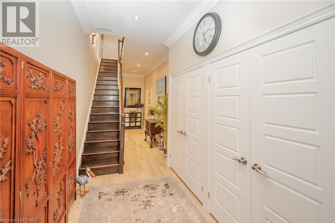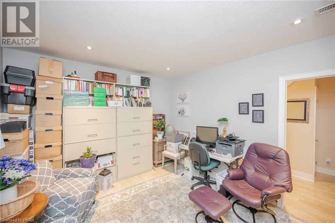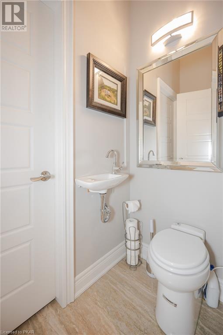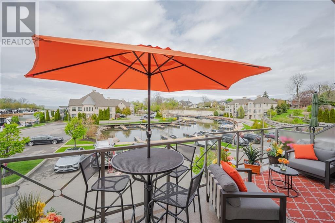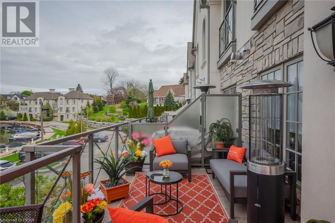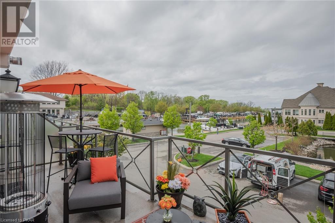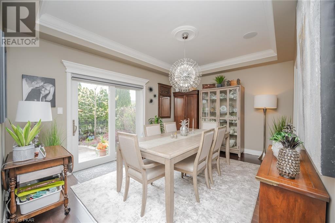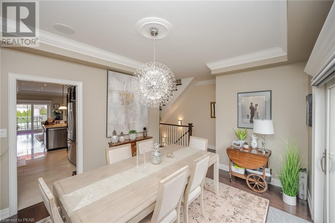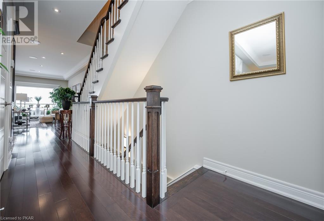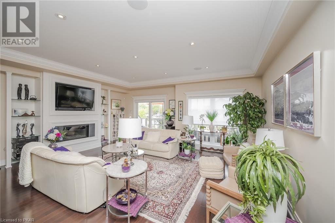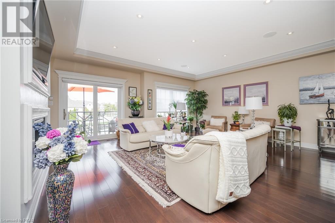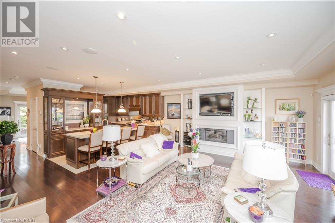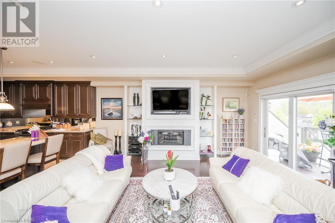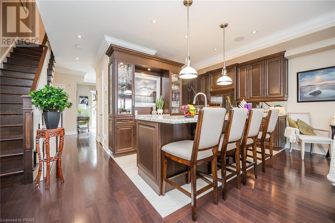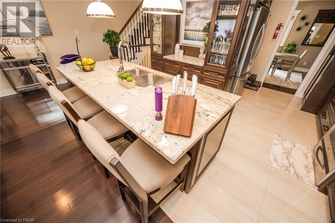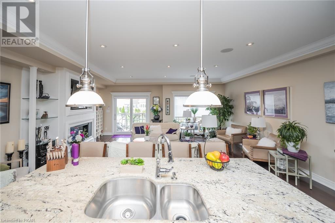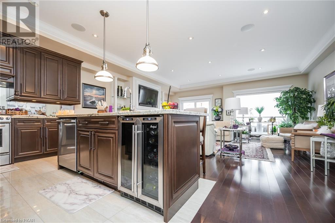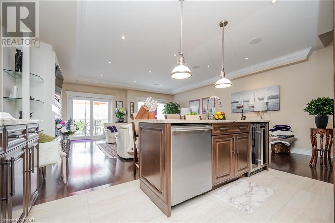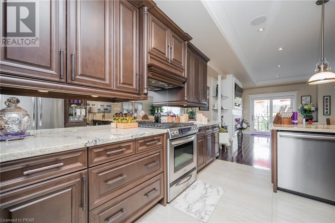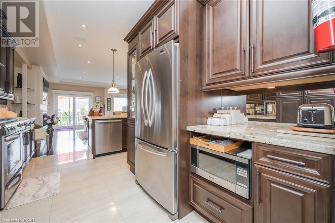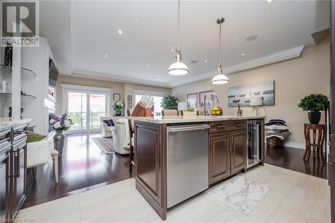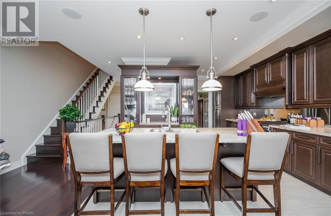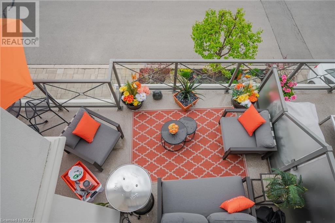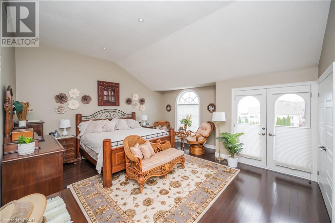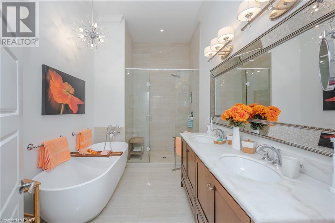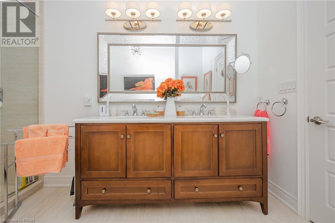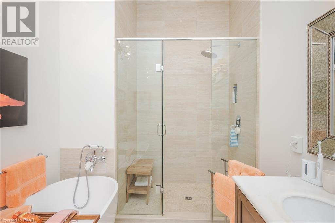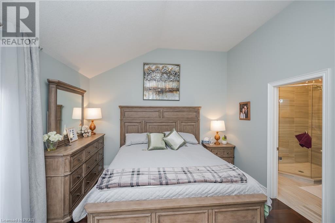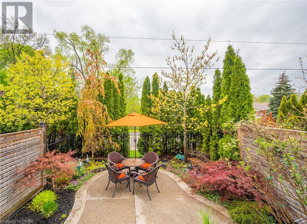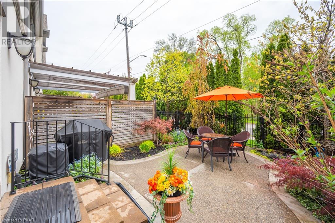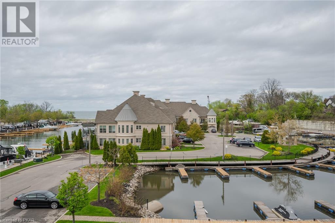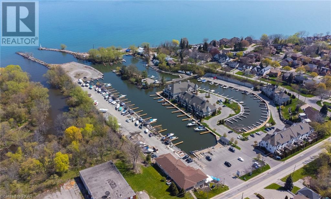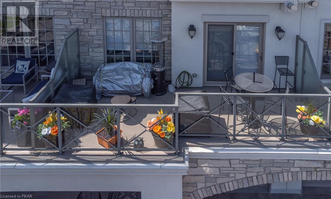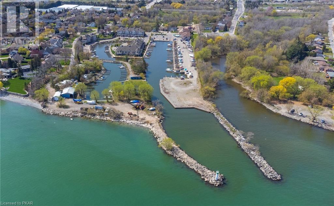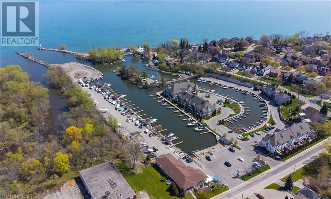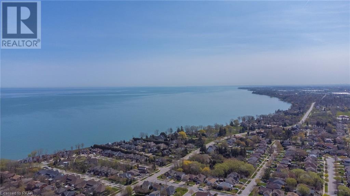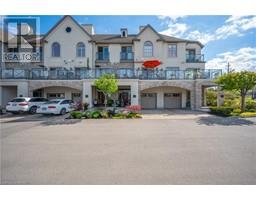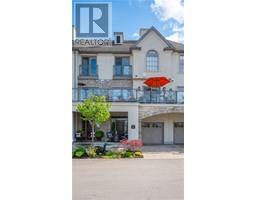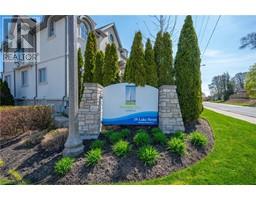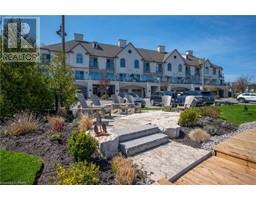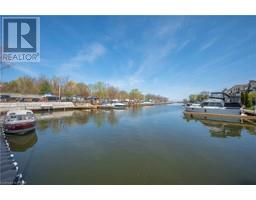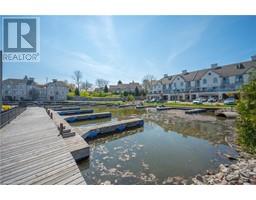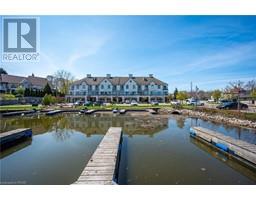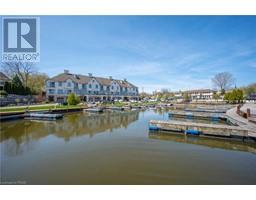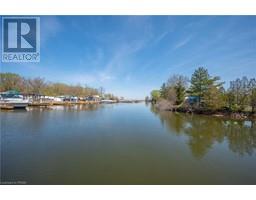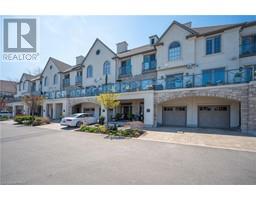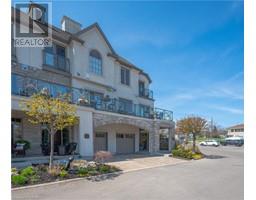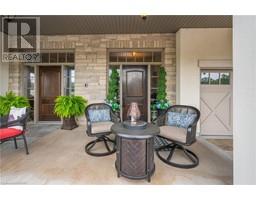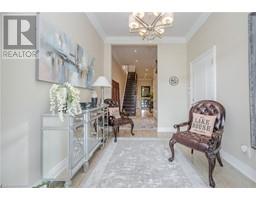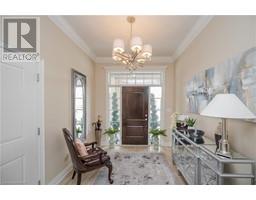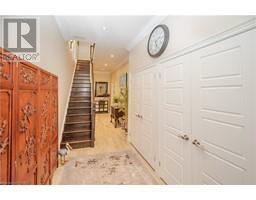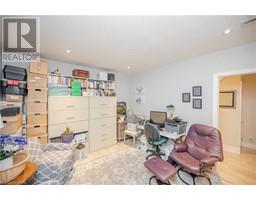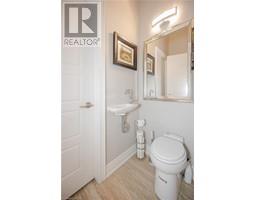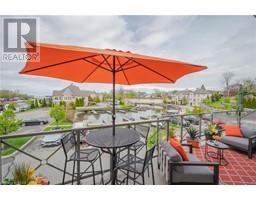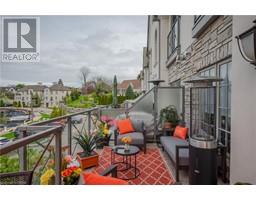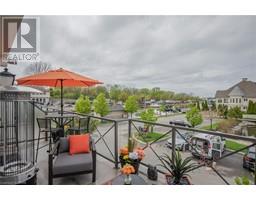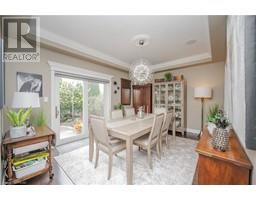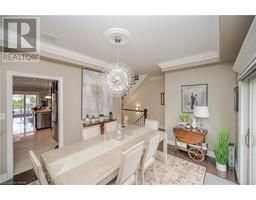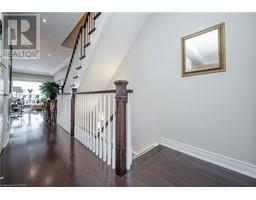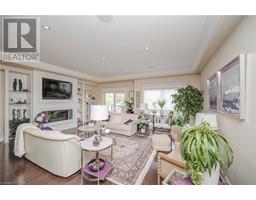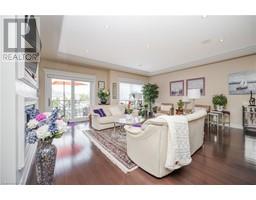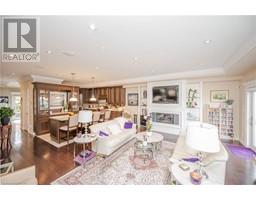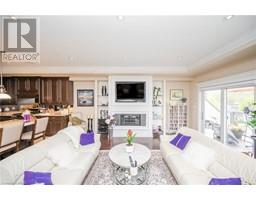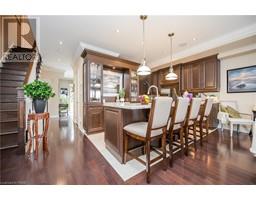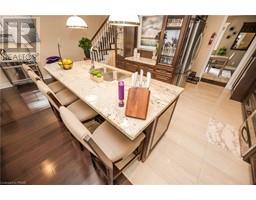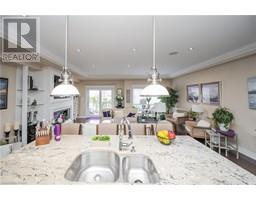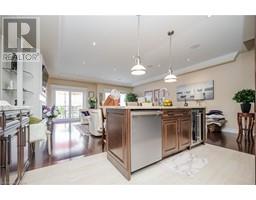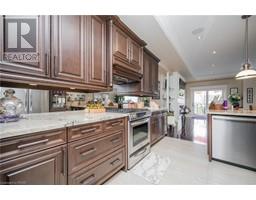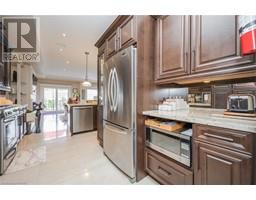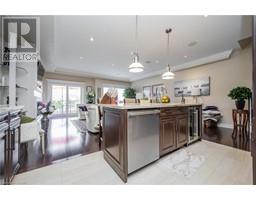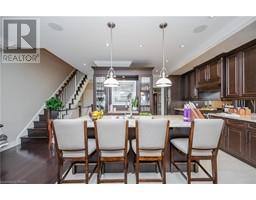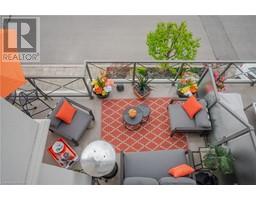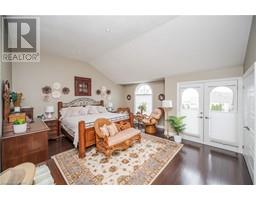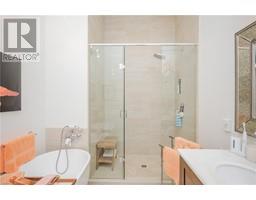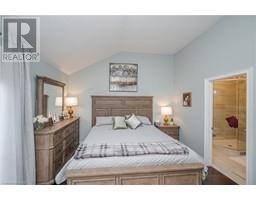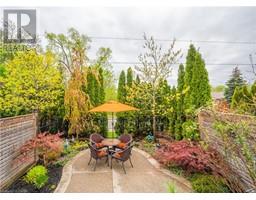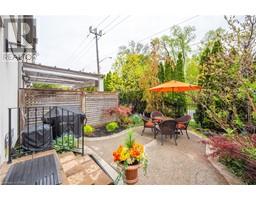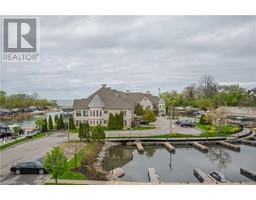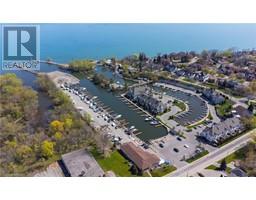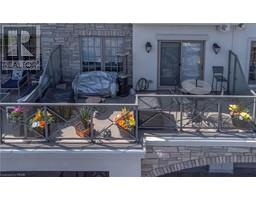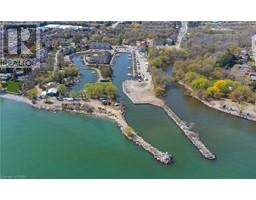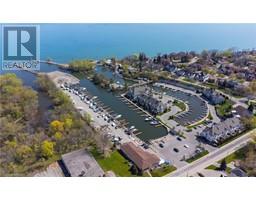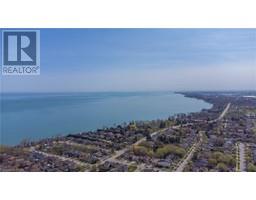Houses For Sale in Peterborough
19 Lake Street Unit# 14 Grimsby, Ontario L3M 0C3
$1,749,000Maintenance, Insurance, Landscaping, Parking
$547.75 Monthly
Maintenance, Insurance, Landscaping, Parking
$547.75 MonthlyWelcome to Mariner Bay Estates a seriously luxurious enclave of exclusive French Inspired Architectural Design town homes right on the lakefront. Built by Gatta Homes, this 2,300 sq. ft. unit is customized to the nines with superb quality finishes, a personal elevator, a private boat slip practically at your front door, a stunning 21' wide veranda overlooking the marina and a professionally landscaped yard with a privacy lattice and exposed aggregate patio. A gas fireplace featuring custom built-ins with glass shelving, gorgeous dark plank hardwood floors, floor to ceiling windows, and a walkout to the veranda highlight the living room space while the eat in gourmet kitchen features granite counters, a pantry, pot drawers, and an island with wine/beverage fridge. Everything has been considered! The spacious and bright, primary bedroom suite connects to a dreamy 5-piece ensuite. The second bedroom also includes a 3-piece ensuite. Ideally located near the highway and minutes away from the beauty of the Niagara region and countless wineries, this home is superb in quality craftsmanship and finishes and must be seen to be fully appreciate! (id:20360)
Property Details
| MLS® Number | 40260627 |
| Property Type | Single Family |
| Amenities Near By | Beach, Golf Nearby, Hospital, Marina, Park, Place Of Worship, Playground, Schools, Shopping |
| Communication Type | High Speed Internet |
| Community Features | Quiet Area, School Bus |
| Features | Southern Exposure, Park/reserve, Golf Course/parkland, Beach, Balcony, Paved Driveway, Automatic Garage Door Opener |
| Parking Space Total | 2 |
| Structure | Porch |
| Water Front Name | Ontario Place |
| Water Front Type | Waterfront |
Building
| Bathroom Total | 4 |
| Bedrooms Above Ground | 2 |
| Bedrooms Total | 2 |
| Appliances | Central Vacuum - Roughed In, Dishwasher, Dryer, Garburator, Microwave, Oven - Built-in, Refrigerator, Stove, Washer, Gas Stove(s), Wine Fridge |
| Architectural Style | 3 Level |
| Basement Type | None |
| Constructed Date | 2011 |
| Construction Style Attachment | Attached |
| Cooling Type | Central Air Conditioning |
| Exterior Finish | Concrete, Stone |
| Fire Protection | Alarm System |
| Fireplace Present | Yes |
| Fireplace Total | 1 |
| Foundation Type | Poured Concrete |
| Half Bath Total | 2 |
| Heating Fuel | Natural Gas |
| Heating Type | Forced Air |
| Stories Total | 3 |
| Size Interior | 2300 |
| Type | Apartment |
| Utility Water | Municipal Water |
Parking
| Attached Garage |
Land
| Access Type | Water Access, Road Access, Highway Access |
| Acreage | No |
| Land Amenities | Beach, Golf Nearby, Hospital, Marina, Park, Place Of Worship, Playground, Schools, Shopping |
| Landscape Features | Landscaped |
| Sewer | Municipal Sewage System |
| Size Total Text | Under 1/2 Acre |
| Zoning Description | Rm3 |
Rooms
| Level | Type | Length | Width | Dimensions |
|---|---|---|---|---|
| Second Level | 2pc Bathroom | Measurements not available | ||
| Second Level | Eat In Kitchen | 15'0'' x 14'5'' | ||
| Second Level | Dining Room | 15'0'' x 11'0'' | ||
| Second Level | Living Room | 15'0'' x 12'0'' | ||
| Third Level | Laundry Room | Measurements not available | ||
| Third Level | 3pc Bathroom | Measurements not available | ||
| Third Level | Bedroom | 12'10'' x 15'5'' | ||
| Third Level | 5pc Bathroom | Measurements not available | ||
| Third Level | Primary Bedroom | 17'8'' x 14'4'' | ||
| Main Level | Utility Room | Measurements not available | ||
| Main Level | 2pc Bathroom | Measurements not available | ||
| Main Level | Office | 13'0'' x 11'6'' |
Utilities
| Cable | Available |
| Electricity | Available |
| Natural Gas | Available |
| Telephone | Available |
https://www.realtor.ca/real-estate/24411590/19-lake-street-unit-14-grimsby
Contact Us
Contact us for more information
