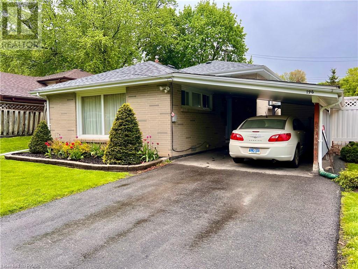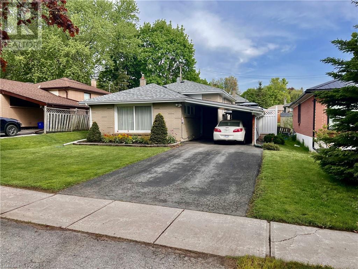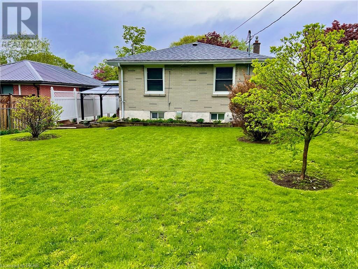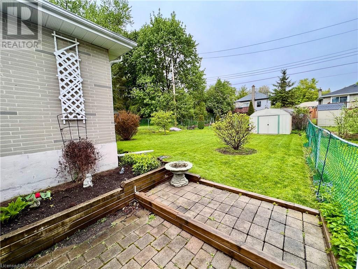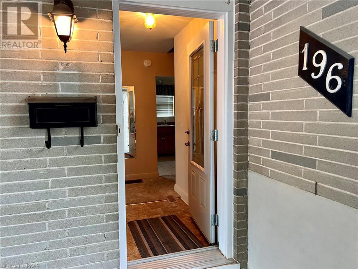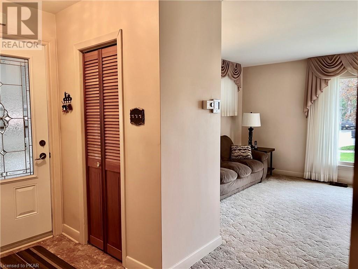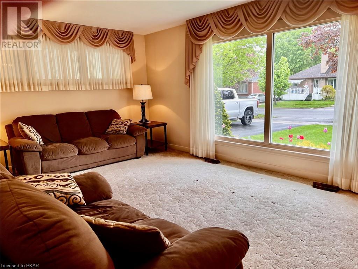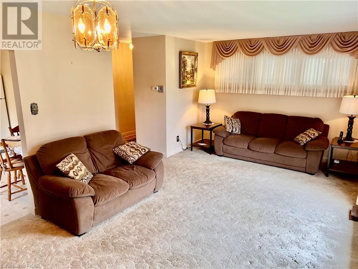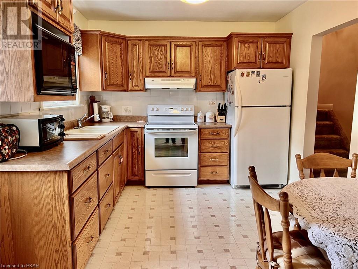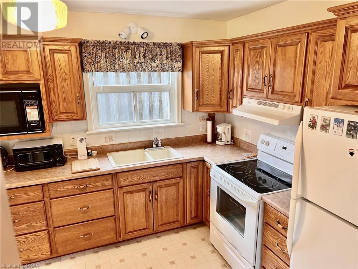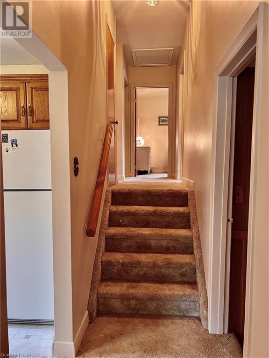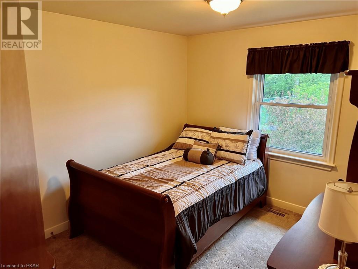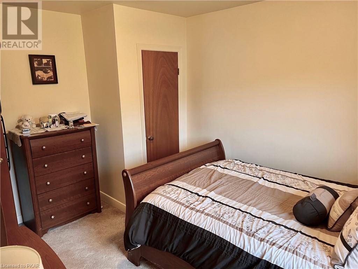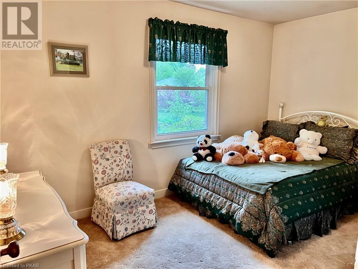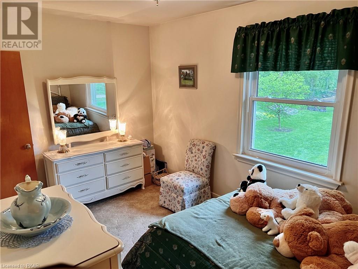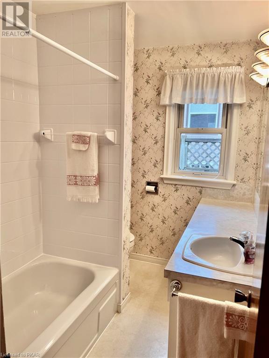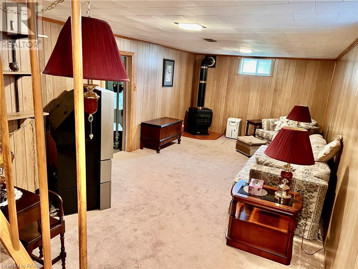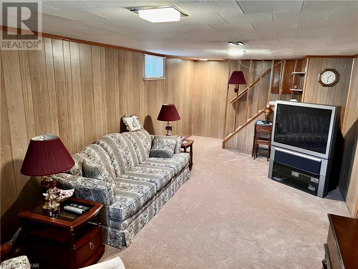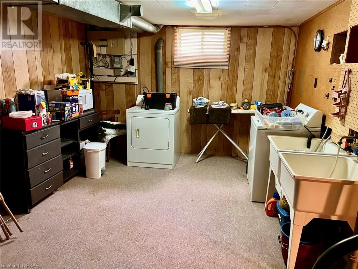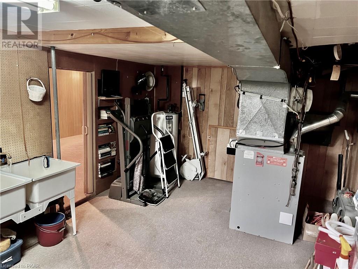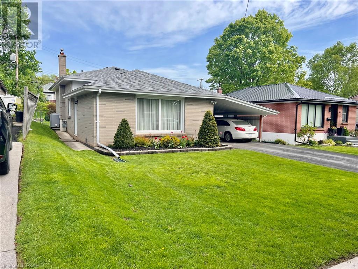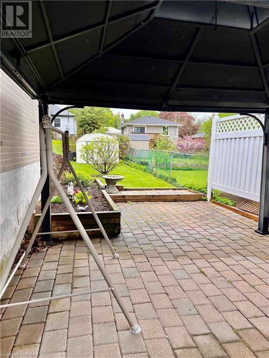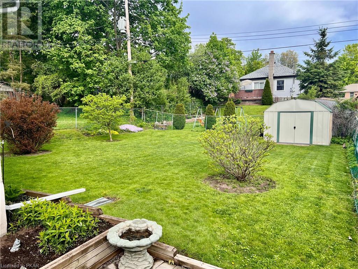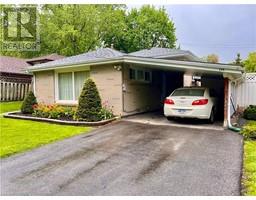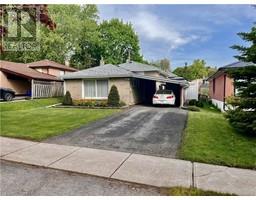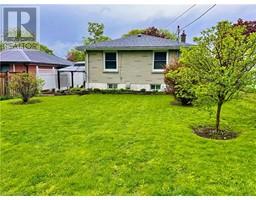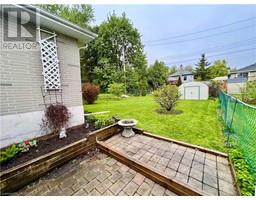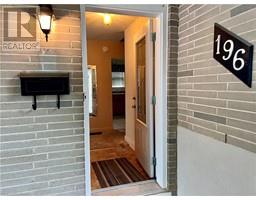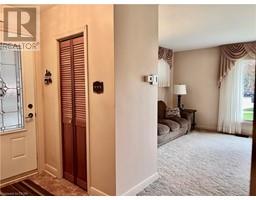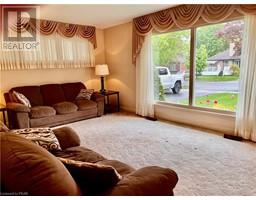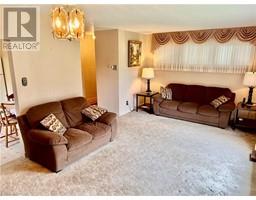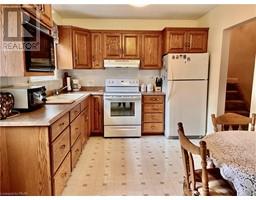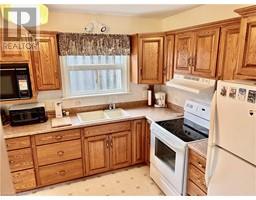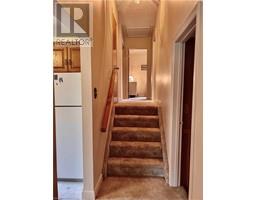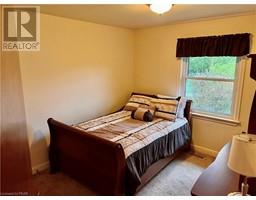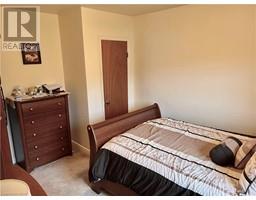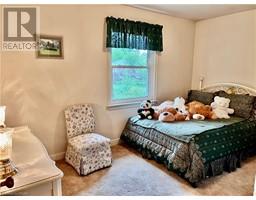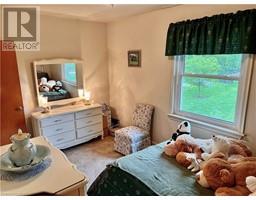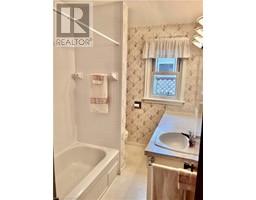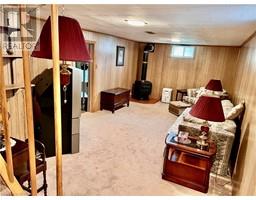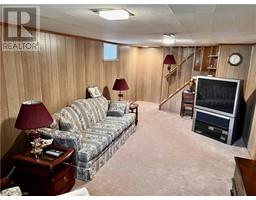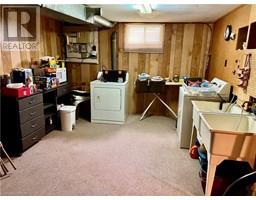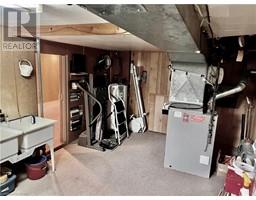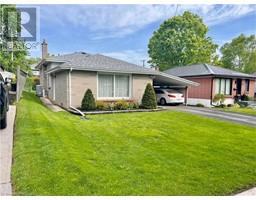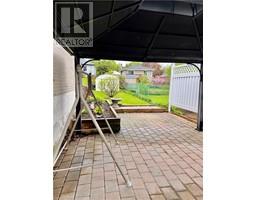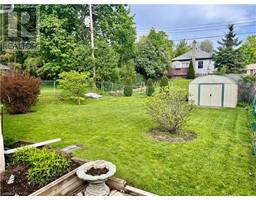Houses For Sale in Peterborough
196 Shelbourne Street Peterborough, Ontario K9H 5K4
3 Bedroom
1 Bathroom
1050
Bungalow
Fireplace
Central Air Conditioning
Forced Air
$639,000
North-End treasure in an excellent family neighbourhood close to schools, parks, and every amenity imaginable. Located on a quiet street, this three-bedroom, one-bathroom home has a finished basement with a gas fireplace, a wonderfully landscaped backyard with two sheds, a double-car driveway, a carport, and infinite potential. This home is perfect for just about anyone¬ including those just starting out or those looking to slow things down. Dont miss this one. It wont last long. (id:20360)
Property Details
| MLS® Number | 40263577 |
| Property Type | Single Family |
| Amenities Near By | Public Transit, Schools |
| Communication Type | High Speed Internet |
| Equipment Type | Water Heater |
| Features | Paved Driveway, Sump Pump |
| Parking Space Total | 2 |
| Rental Equipment Type | Water Heater |
Building
| Bathroom Total | 1 |
| Bedrooms Above Ground | 3 |
| Bedrooms Total | 3 |
| Appliances | Dishwasher, Dryer, Refrigerator, Stove, Washer |
| Architectural Style | Bungalow |
| Basement Development | Partially Finished |
| Basement Type | Partial (partially Finished) |
| Construction Style Attachment | Detached |
| Cooling Type | Central Air Conditioning |
| Exterior Finish | Brick |
| Fireplace Present | Yes |
| Fireplace Total | 1 |
| Heating Fuel | Natural Gas |
| Heating Type | Forced Air |
| Stories Total | 1 |
| Size Interior | 1050 |
| Type | House |
| Utility Water | Municipal Water |
Parking
| Carport |
Land
| Access Type | Road Access |
| Acreage | No |
| Land Amenities | Public Transit, Schools |
| Sewer | Municipal Sewage System |
| Size Depth | 115 Ft |
| Size Frontage | 46 Ft |
| Size Total Text | Under 1/2 Acre |
| Zoning Description | Residential |
Rooms
| Level | Type | Length | Width | Dimensions |
|---|---|---|---|---|
| Second Level | Bedroom | 9'8'' x 8'1'' | ||
| Second Level | Bedroom | 12'3'' x 9'8'' | ||
| Second Level | Bedroom | 13'4'' x 10'2'' | ||
| Second Level | 4pc Bathroom | 8'2'' x 6'0'' | ||
| Lower Level | Utility Room | 18'2'' x 11'6'' | ||
| Lower Level | Recreation Room | 24'0'' x 11'4'' | ||
| Main Level | Foyer | 6'6'' x 4'0'' | ||
| Main Level | Living Room | 19'8'' x 12'0'' | ||
| Main Level | Kitchen | 13'0'' x 9'8'' |
Utilities
| Natural Gas | Available |
https://www.realtor.ca/real-estate/24432595/196-shelbourne-street-peterborough
Contact Us
Contact us for more information
