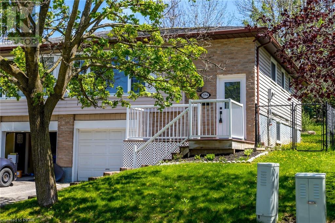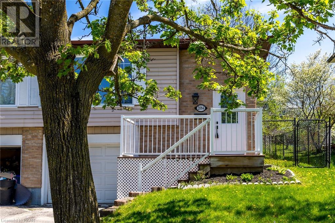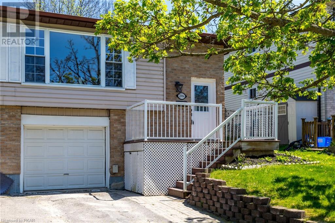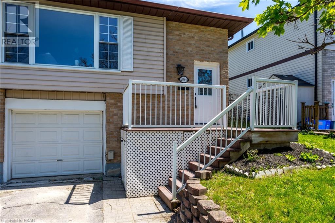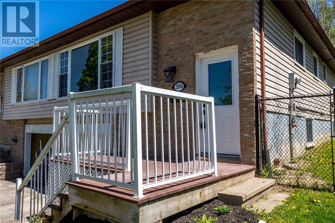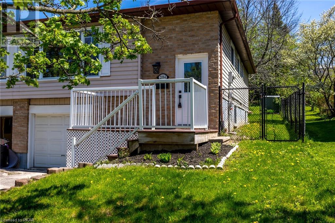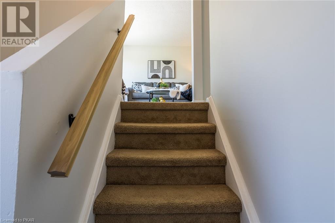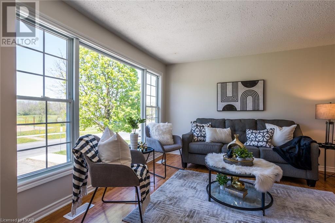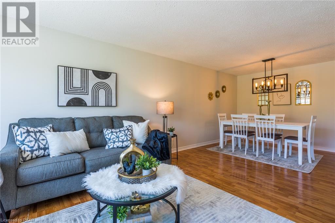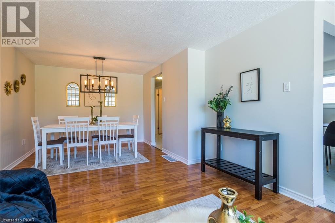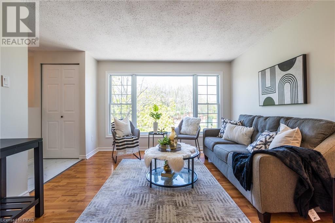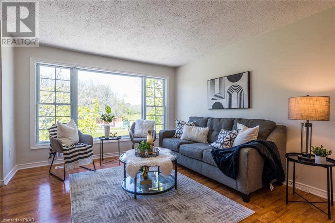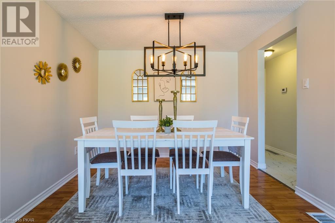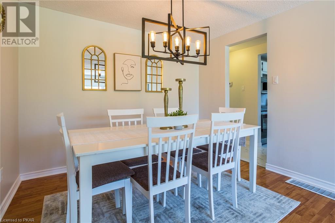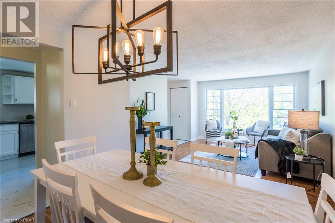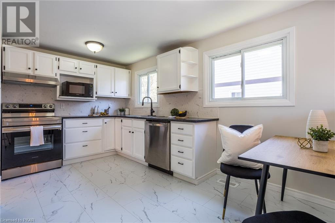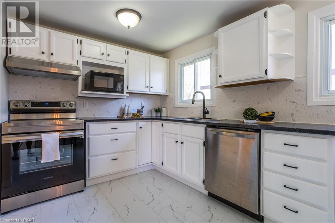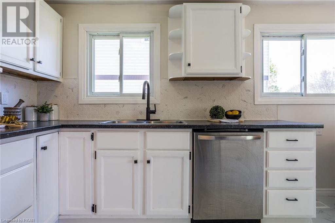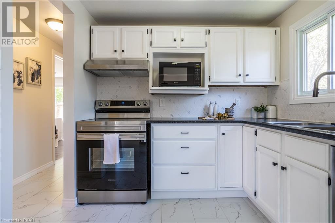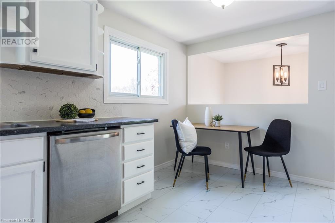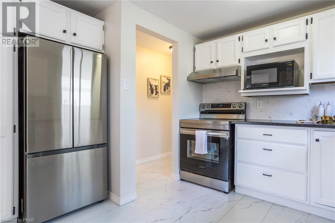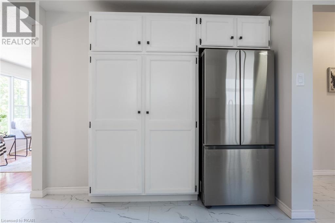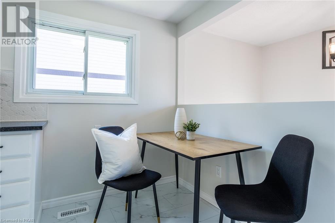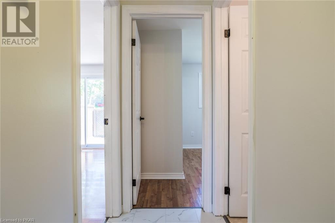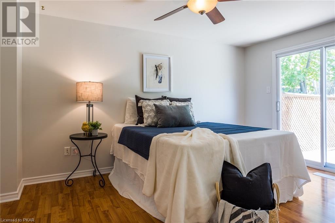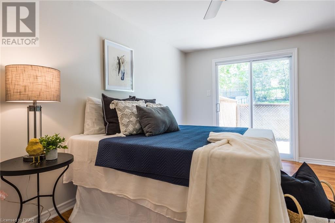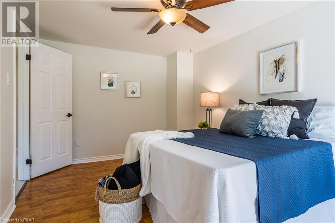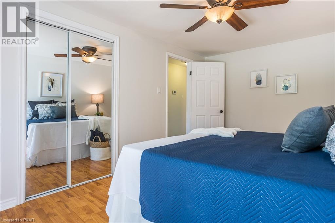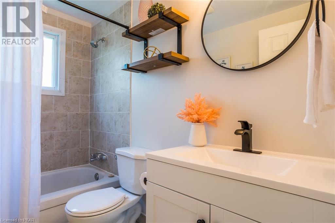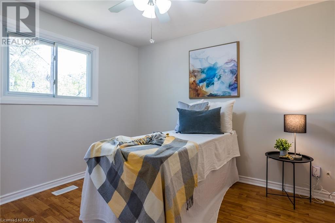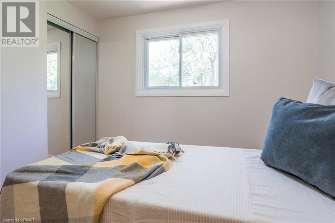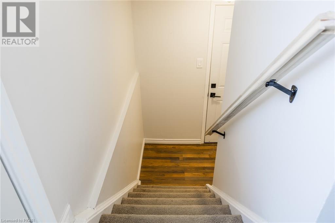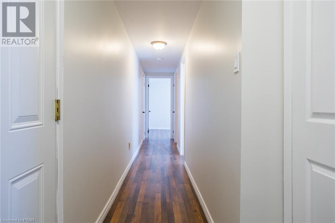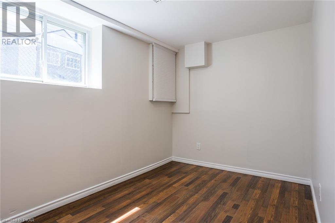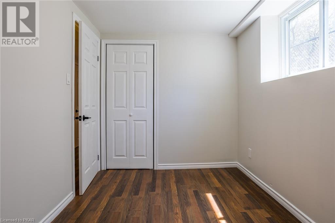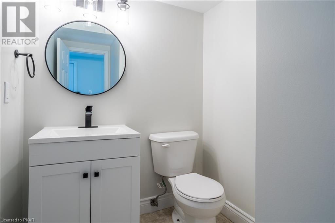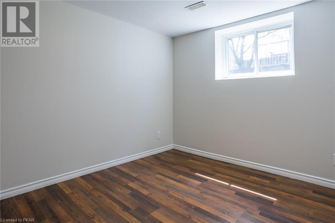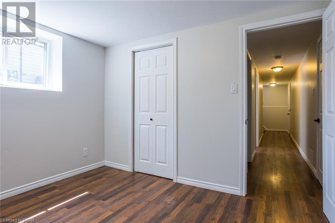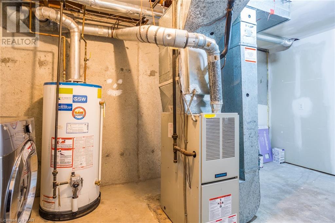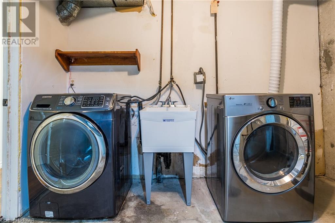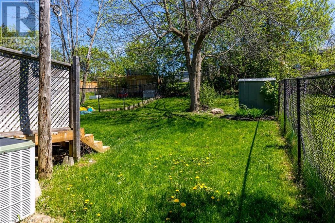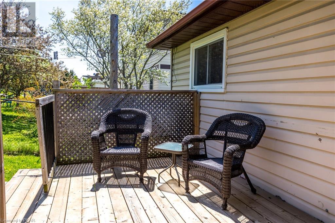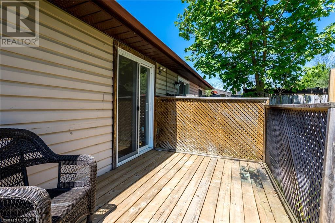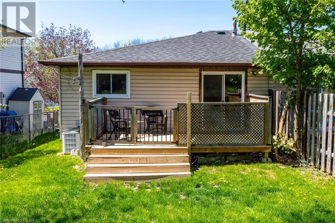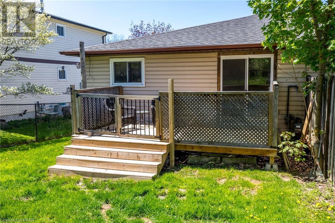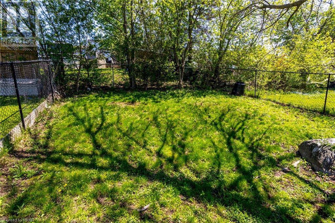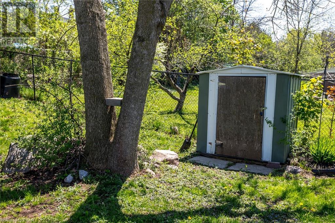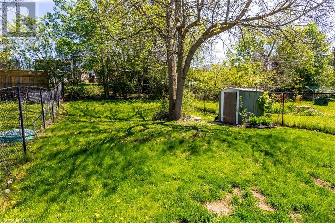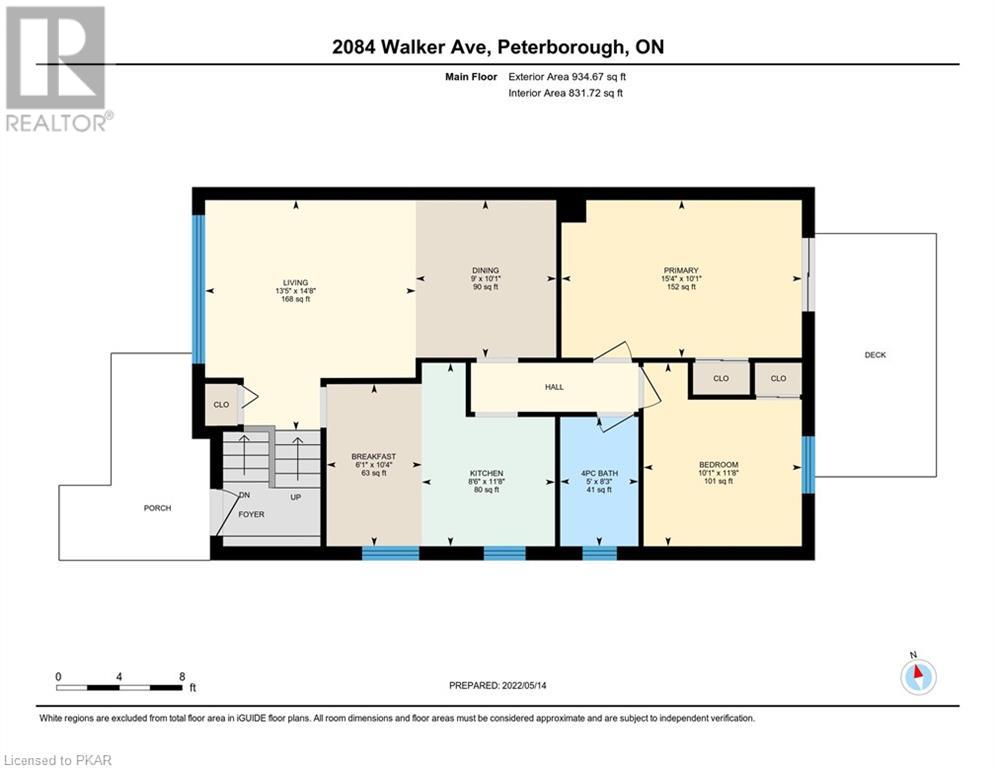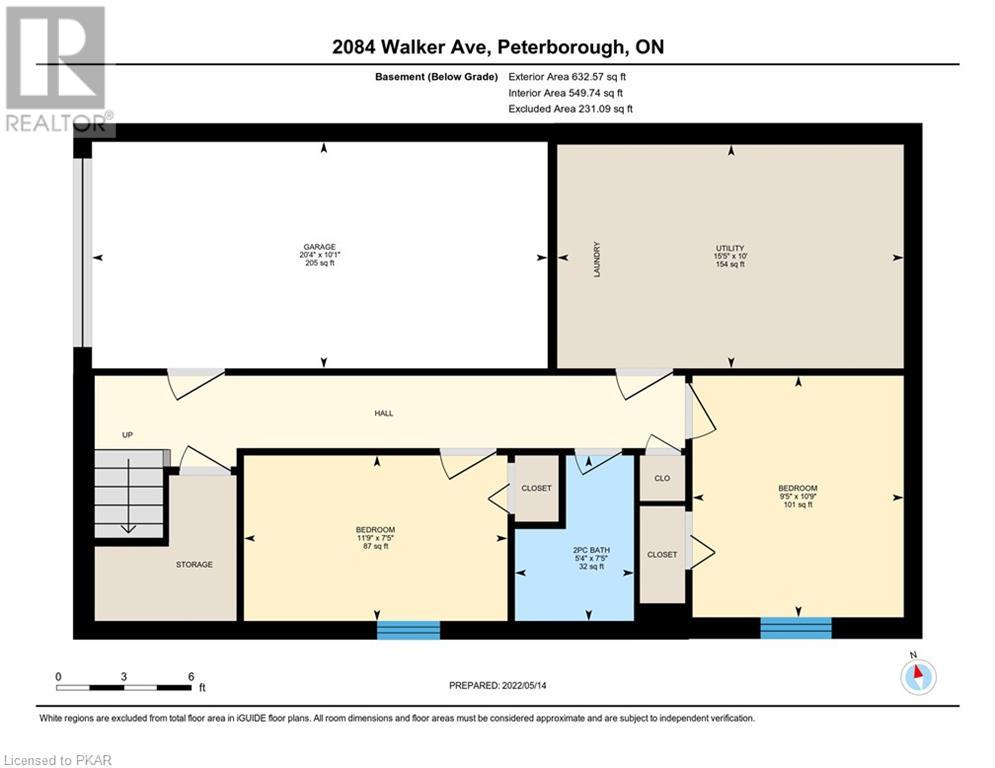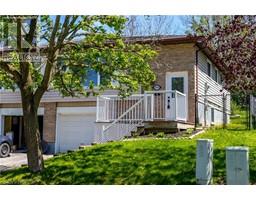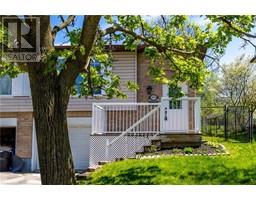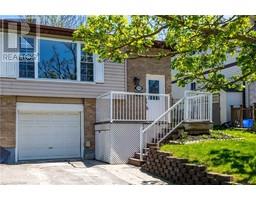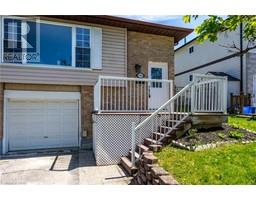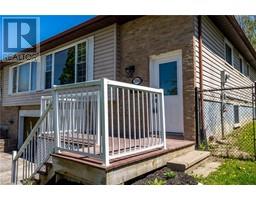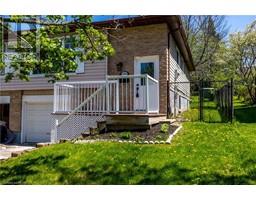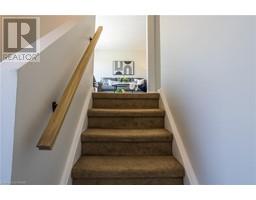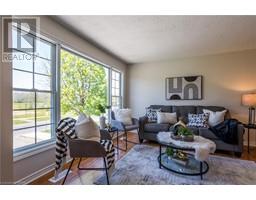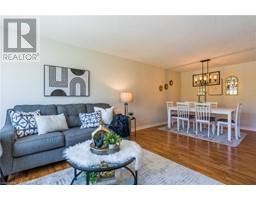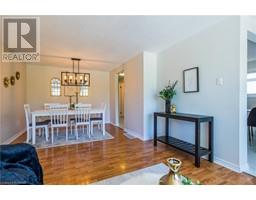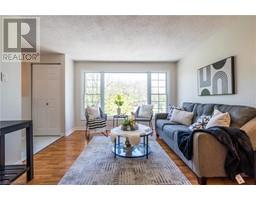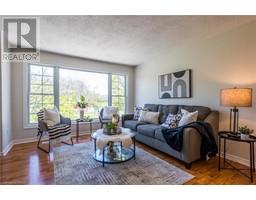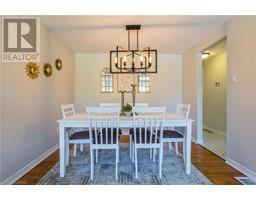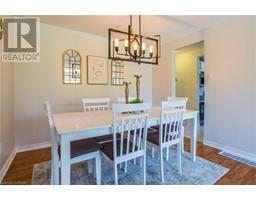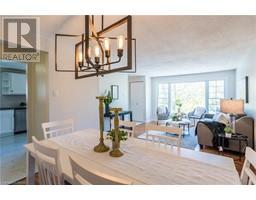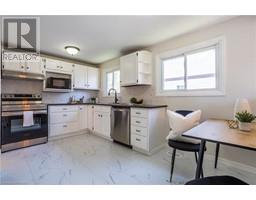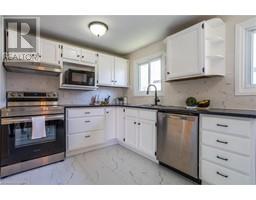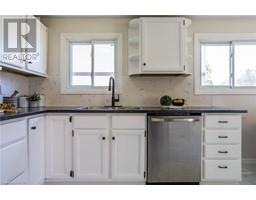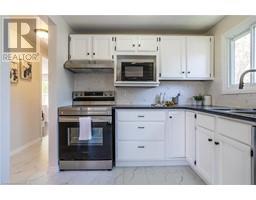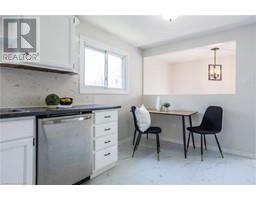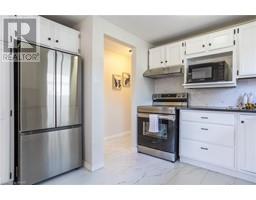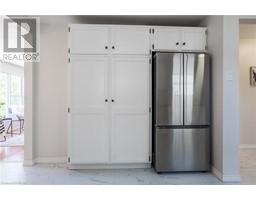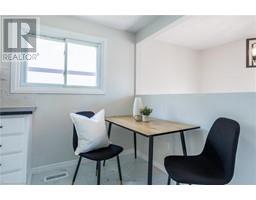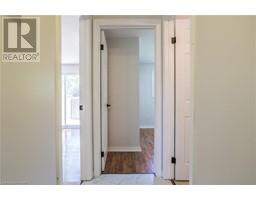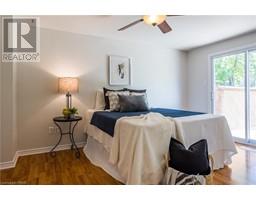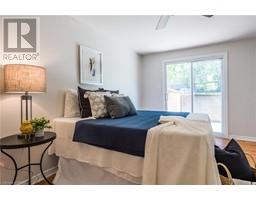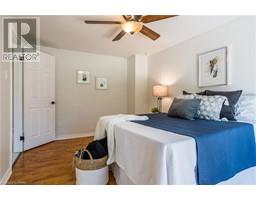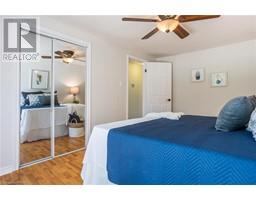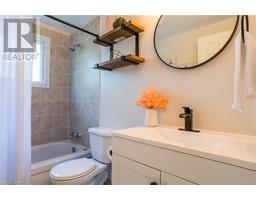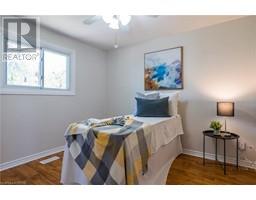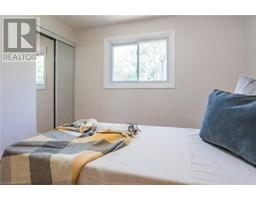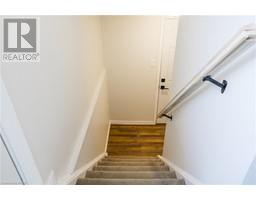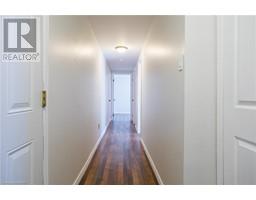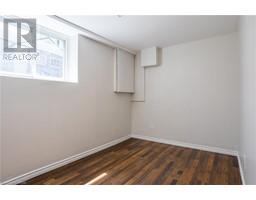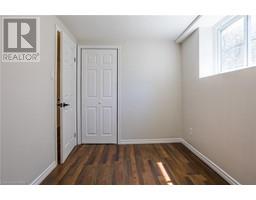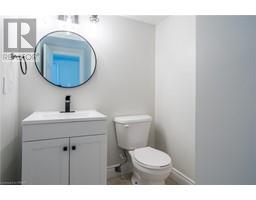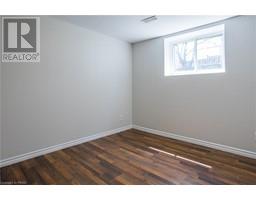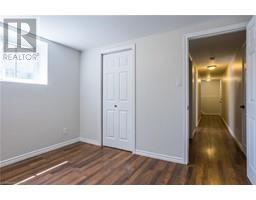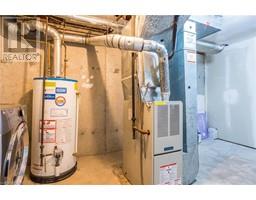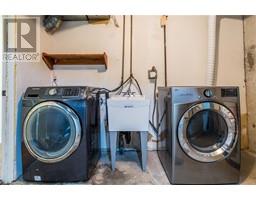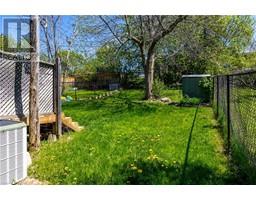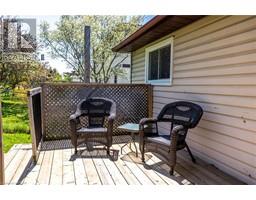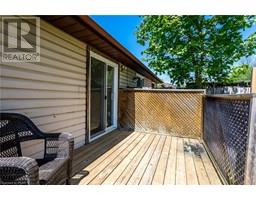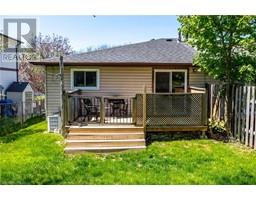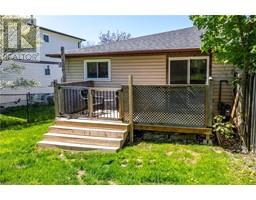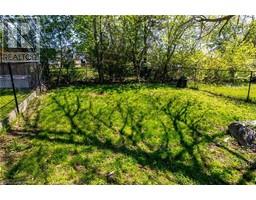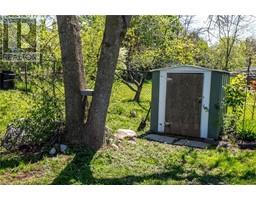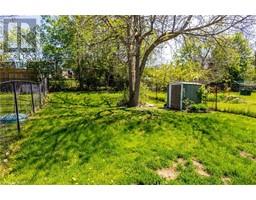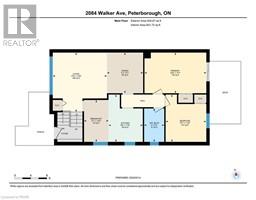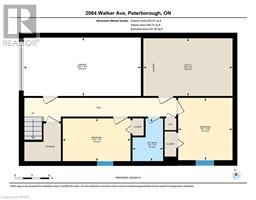4 Bedroom
2 Bathroom
831.7200
Bungalow
Central Air Conditioning
$699,900
Bright and happy sun filled home completely updated top to bottom! 2+2 bedroom, 1 full and 1 half bath, finished basement with laundry and tons of storage. Fully fenced private backyard. Composite decking at front of house as well as a deck at back. Attached garage. Updates include new floors throughout, new stainless steel appliances, new countertops and backsplash, new sink and faucet, new vanities and toilets in the bathrooms, new light fixtures and hardware throughout. Shows beautifully! This Gem is near one of the best schools in Peterborough. It is within walking distance to our World Famous Peterborough Liftlocks & Canal. Enjoy fishing, picnics, and skating in the winter right on the Canal. Short walk to local beaches and lovely new park right across the road. (id:20360)
Property Details
|
MLS® Number
|
40268007 |
|
Property Type
|
Single Family |
|
Amenities Near By
|
Beach, Golf Nearby, Hospital, Park, Playground, Public Transit, Schools |
|
Community Features
|
School Bus |
|
Features
|
Park/reserve, Golf Course/parkland, Beach |
|
Parking Space Total
|
3 |
|
Structure
|
Porch |
Building
|
Bathroom Total
|
2 |
|
Bedrooms Above Ground
|
2 |
|
Bedrooms Below Ground
|
2 |
|
Bedrooms Total
|
4 |
|
Appliances
|
Dishwasher, Dryer, Microwave, Refrigerator, Stove, Washer |
|
Architectural Style
|
Bungalow |
|
Basement Development
|
Finished |
|
Basement Type
|
Full (finished) |
|
Construction Style Attachment
|
Semi-detached |
|
Cooling Type
|
Central Air Conditioning |
|
Exterior Finish
|
Brick, Vinyl Siding |
|
Fixture
|
Ceiling Fans |
|
Foundation Type
|
Poured Concrete |
|
Half Bath Total
|
1 |
|
Heating Fuel
|
Natural Gas |
|
Stories Total
|
1 |
|
Size Interior
|
831.7200 |
|
Type
|
House |
|
Utility Water
|
Municipal Water |
Parking
Land
|
Access Type
|
Highway Access, Highway Nearby |
|
Acreage
|
No |
|
Fence Type
|
Fence |
|
Land Amenities
|
Beach, Golf Nearby, Hospital, Park, Playground, Public Transit, Schools |
|
Sewer
|
Municipal Sewage System |
|
Size Depth
|
135 Ft |
|
Size Frontage
|
30 Ft |
|
Size Total Text
|
Under 1/2 Acre |
|
Zoning Description
|
Res |
Rooms
| Level |
Type |
Length |
Width |
Dimensions |
|
Basement |
Utility Room |
|
|
10'0'' x 15'5'' |
|
Basement |
Bedroom |
|
|
7'5'' x 11'9'' |
|
Basement |
Bedroom |
|
|
10'9'' x 9'5'' |
|
Basement |
2pc Bathroom |
|
|
Measurements not available |
|
Main Level |
Primary Bedroom |
|
|
10'1'' x 15'4'' |
|
Main Level |
Library |
|
|
14'8'' x 13'5'' |
|
Main Level |
Kitchen |
|
|
11'8'' x 8'6'' |
|
Main Level |
Dining Room |
|
|
10'1'' x 9'0'' |
|
Main Level |
Breakfast |
|
|
10'4'' x 6'1'' |
|
Main Level |
Bedroom |
|
|
11'8'' x 10'1'' |
|
Main Level |
4pc Bathroom |
|
|
Measurements not available |
https://www.realtor.ca/real-estate/24468974/2084-walker-avenue-peterborough
