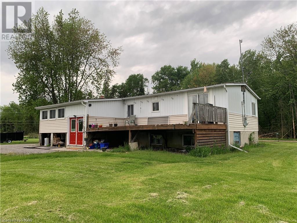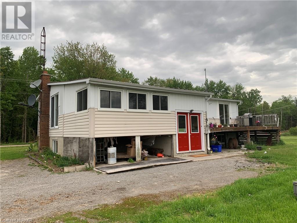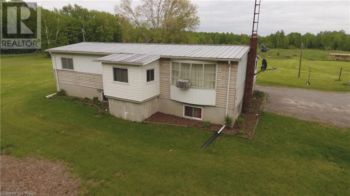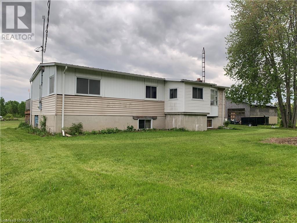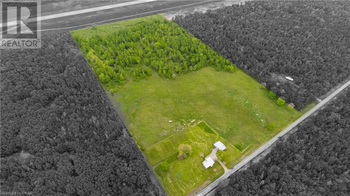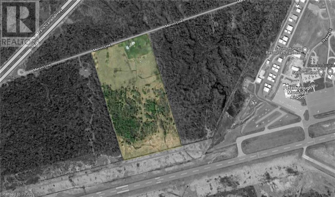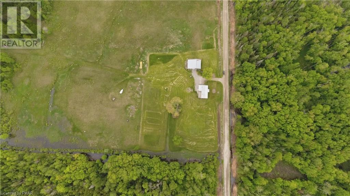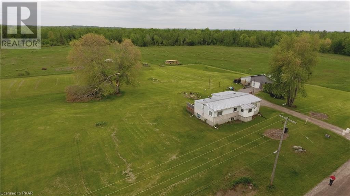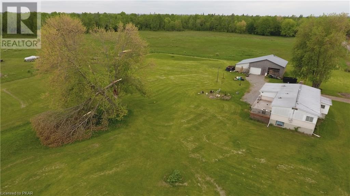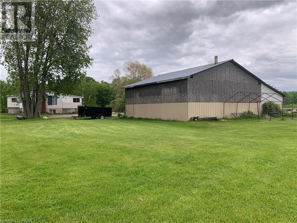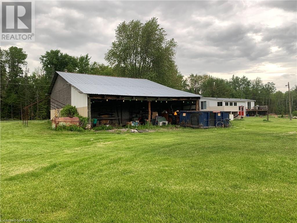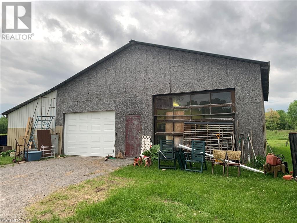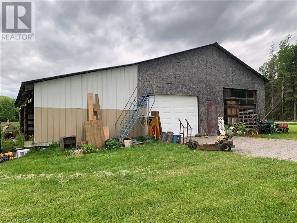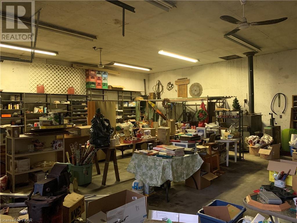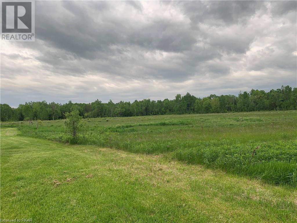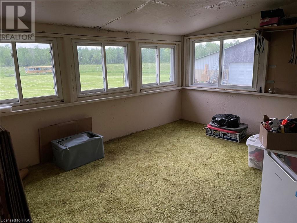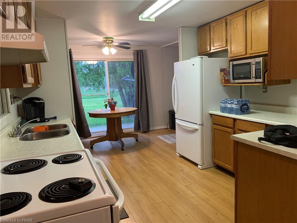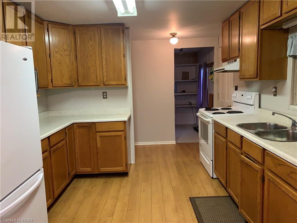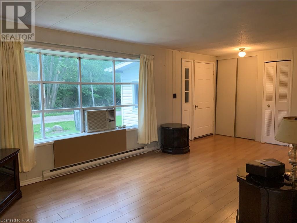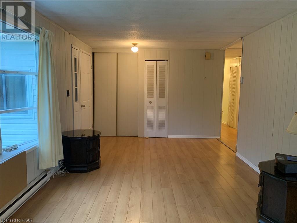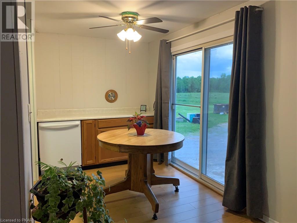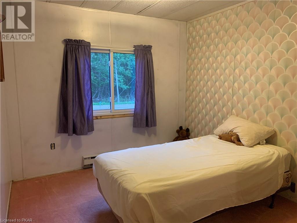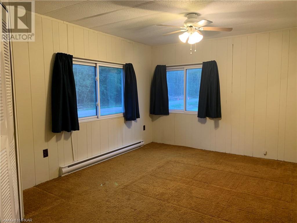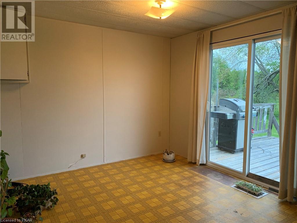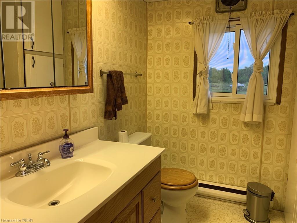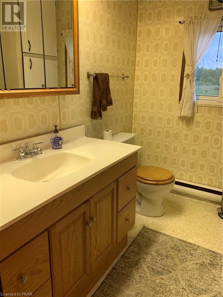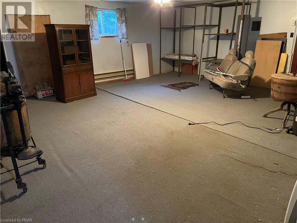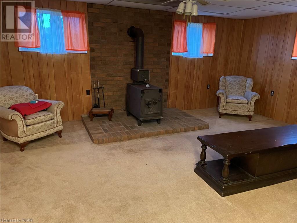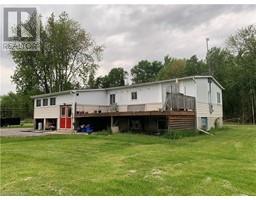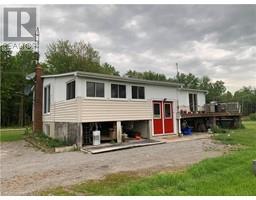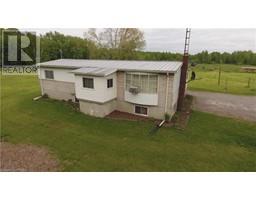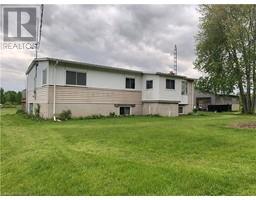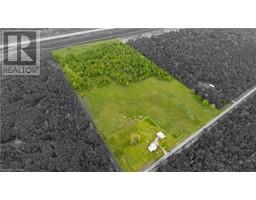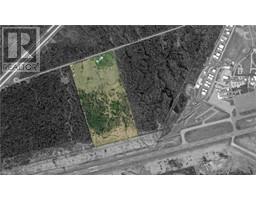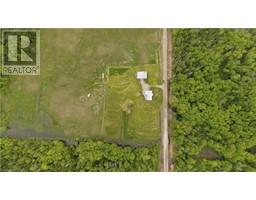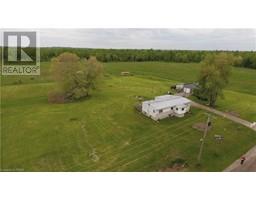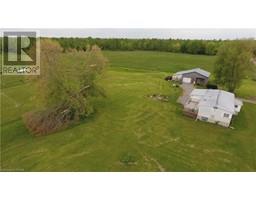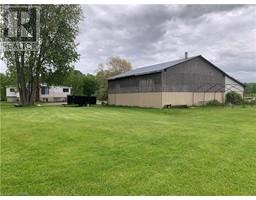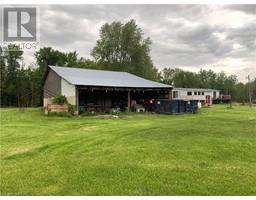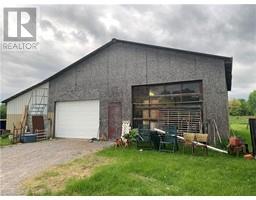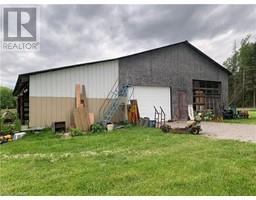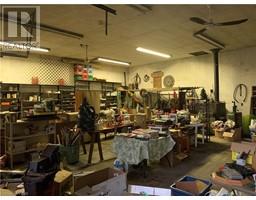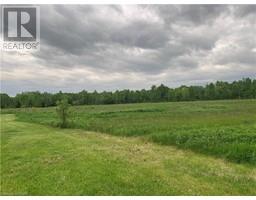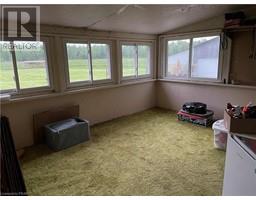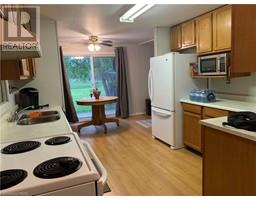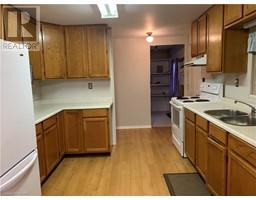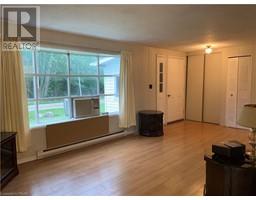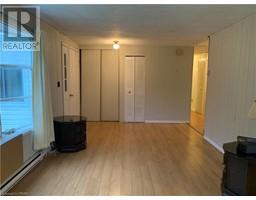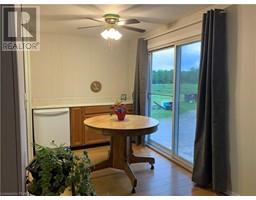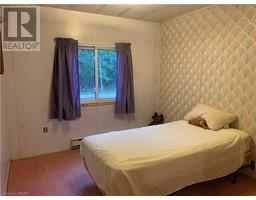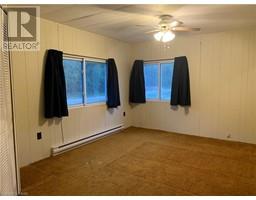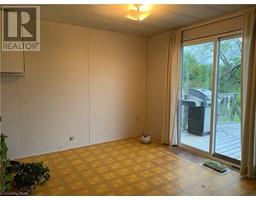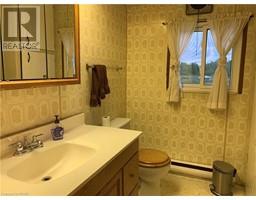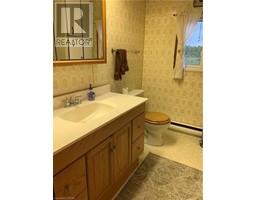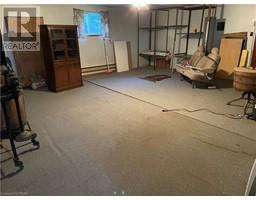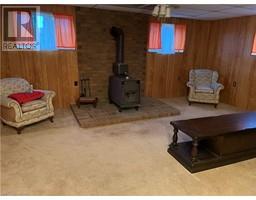Houses For Sale in Peterborough
2151 Mervin Line Cavan-Monaghan, Ontario K9J 6X6
3 Bedroom
1 Bathroom
1477
Bungalow
Fireplace
Window Air Conditioner
Baseboard Heaters
Acreage
$1,500,000
Excellent opportunity to live and work from home or be part of Peterboroughs quickly growing Airport Industrial site. Conveniently located at Hwy #115 and Airport Rd this 41 acre parcel of land is zoned M2-Industrial and allows for a variety of permitted uses. Backing onto the Peterborough Municipal Airport, within 4 kms of Purolator, FedEx and under 9 kms to the Neal Drive & Felming Industrial Parks. This property also includes a 1477 square foot raised bungalow with 3 bedrooms and 1 bathroom plus a 36 x 36 work shop with 16ft ceilings to run your business out of. (id:20360)
Property Details
| MLS® Number | 40268690 |
| Property Type | Single Family |
| Amenities Near By | Airport, Hospital, Marina, Place Of Worship, Playground, Schools |
| Community Features | Community Centre, School Bus |
| Equipment Type | None |
| Features | Cul-de-sac, Crushed Stone Driveway, Country Residential |
| Parking Space Total | 12 |
| Rental Equipment Type | None |
Building
| Bathroom Total | 1 |
| Bedrooms Above Ground | 3 |
| Bedrooms Total | 3 |
| Architectural Style | Bungalow |
| Basement Development | Partially Finished |
| Basement Type | Full (partially Finished) |
| Construction Style Attachment | Detached |
| Cooling Type | Window Air Conditioner |
| Exterior Finish | Aluminum Siding |
| Fireplace Fuel | Wood |
| Fireplace Present | Yes |
| Fireplace Total | 1 |
| Fireplace Type | Stove |
| Foundation Type | Block |
| Heating Fuel | Electric |
| Heating Type | Baseboard Heaters |
| Stories Total | 1 |
| Size Interior | 1477 |
| Type | House |
| Utility Water | Drilled Well |
Parking
| Detached Garage |
Land
| Access Type | Road Access, Highway Access, Highway Nearby |
| Acreage | Yes |
| Land Amenities | Airport, Hospital, Marina, Place Of Worship, Playground, Schools |
| Sewer | Septic System |
| Size Frontage | 998 Ft |
| Size Irregular | 41.826 |
| Size Total | 41.826 Ac|25 - 50 Acres |
| Size Total Text | 41.826 Ac|25 - 50 Acres |
| Zoning Description | M5-industrial |
Rooms
| Level | Type | Length | Width | Dimensions |
|---|---|---|---|---|
| Basement | Storage | 6'4'' x 6'0'' | ||
| Basement | Other | 20'6'' x 9'3'' | ||
| Basement | Recreation Room | 22'3'' x 19'10'' | ||
| Basement | Family Room | 19'10'' x 16'0'' | ||
| Main Level | 4pc Bathroom | Measurements not available | ||
| Main Level | Mud Room | 11'4'' x 7'5'' | ||
| Main Level | Laundry Room | 7'6'' x 7'5'' | ||
| Main Level | Bedroom | 13'4'' x 10'8'' | ||
| Main Level | Bedroom | 10'5'' x 8'11'' | ||
| Main Level | Primary Bedroom | 16'3'' x 10'6'' | ||
| Main Level | Other | 8'3'' x 6'3'' | ||
| Main Level | Pantry | 7'9'' x 4'0'' | ||
| Main Level | Living Room | 21'4'' x 10'7'' | ||
| Main Level | Eat In Kitchen | 16'0'' x 10'7'' | ||
| Main Level | Sunroom | 13'4'' x 11'9'' |
https://www.realtor.ca/real-estate/24474258/2151-mervin-line-cavan-monaghan
Contact Us
Contact us for more information
