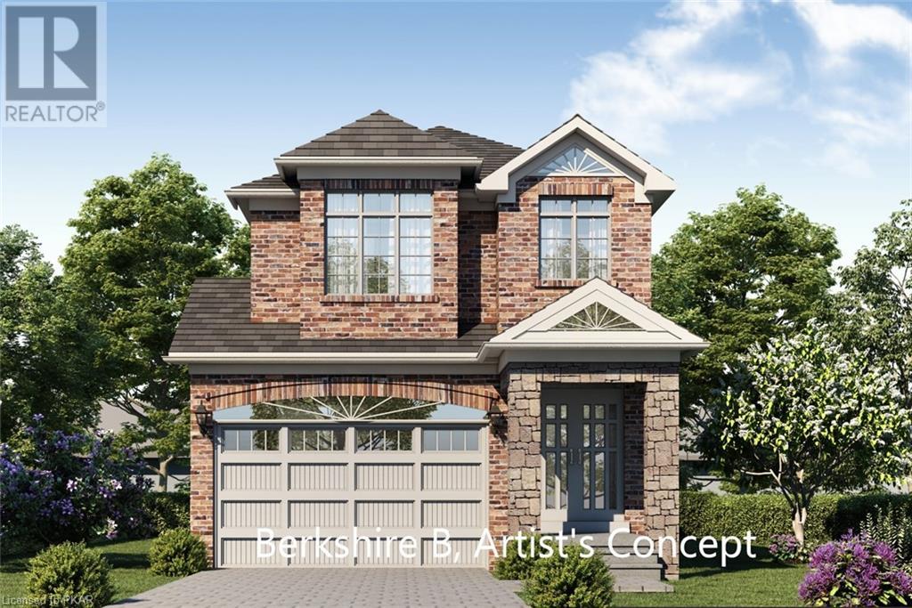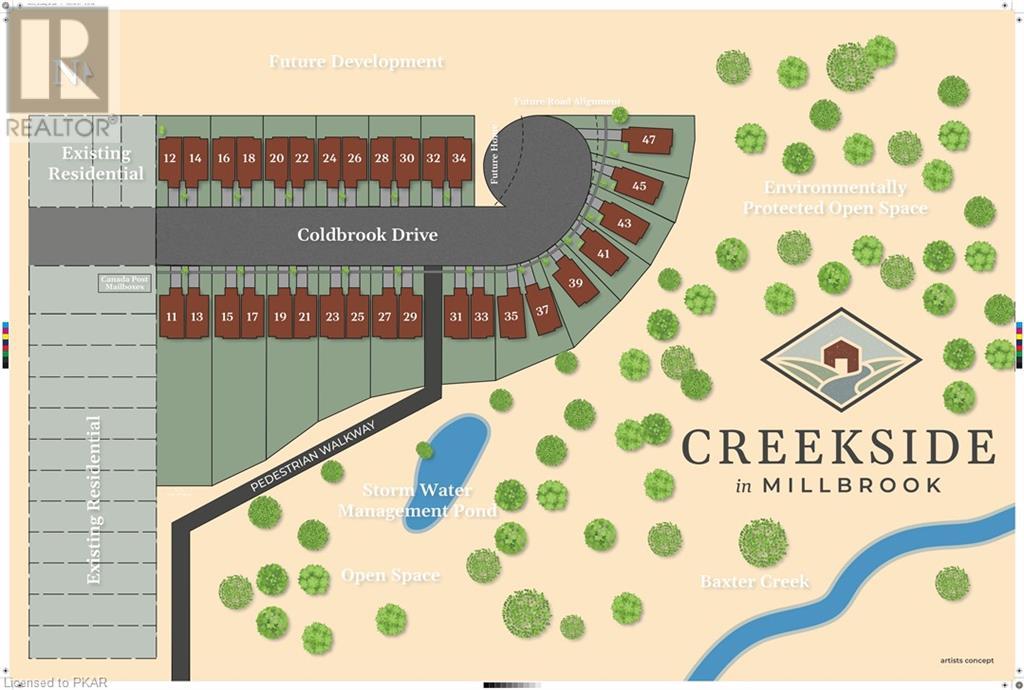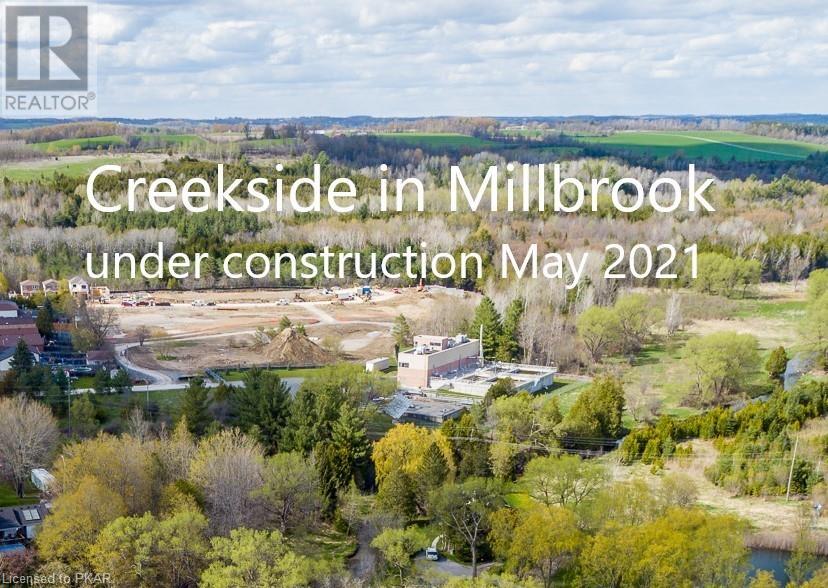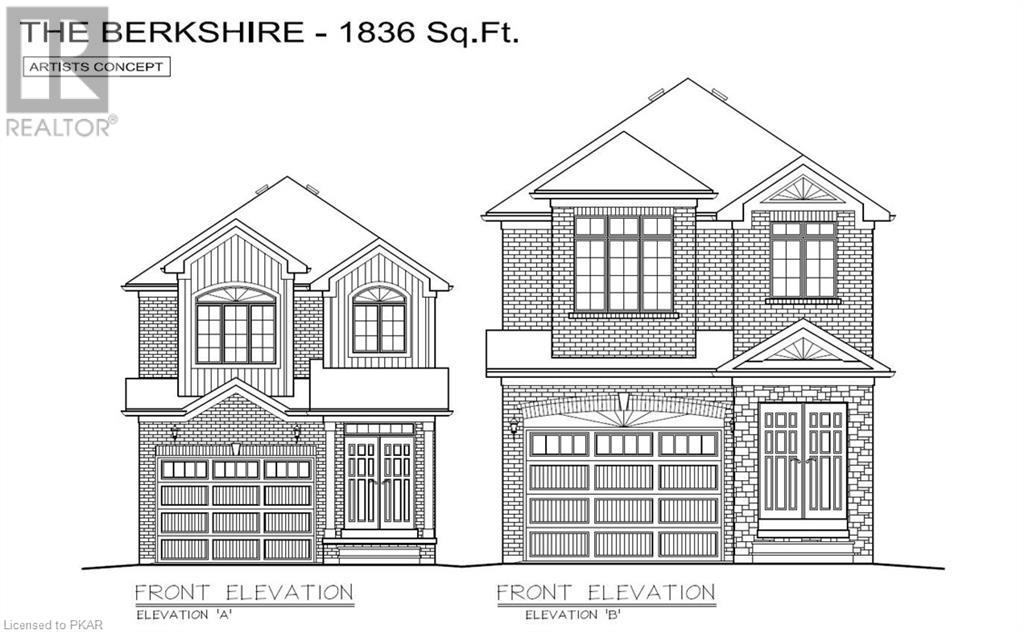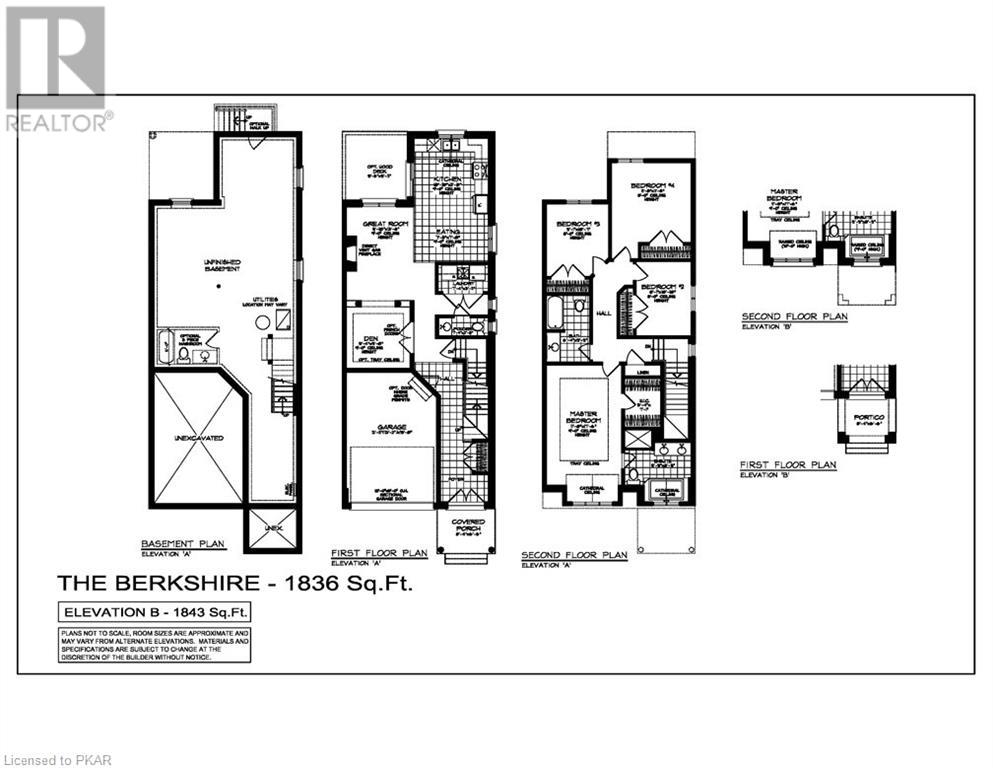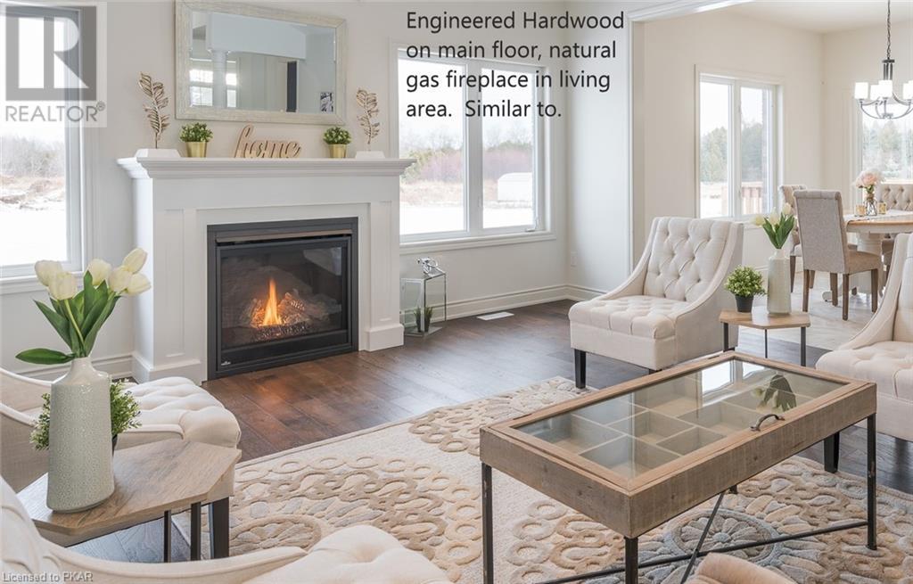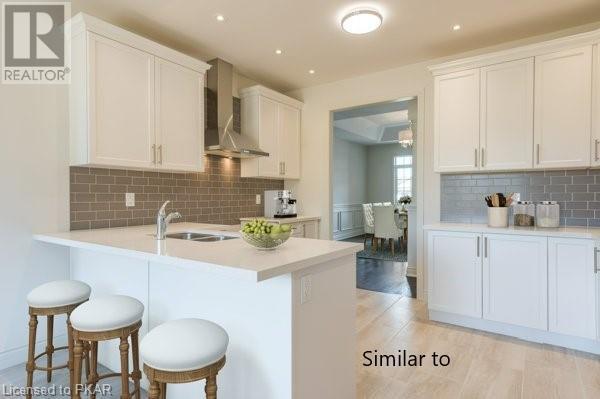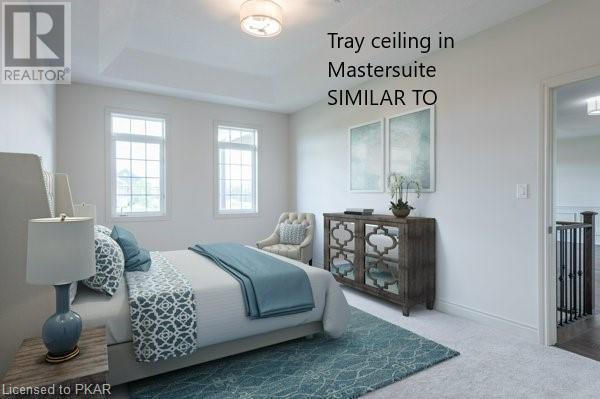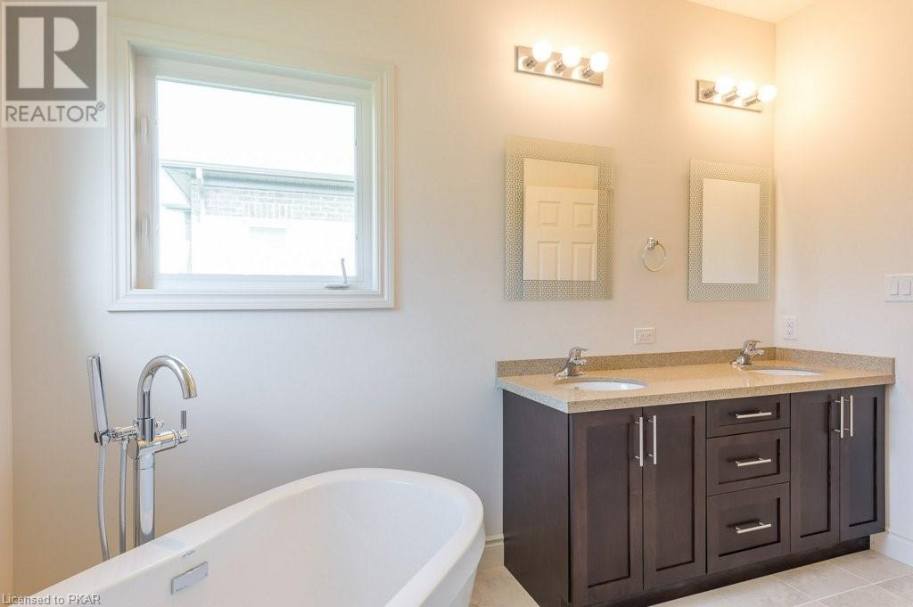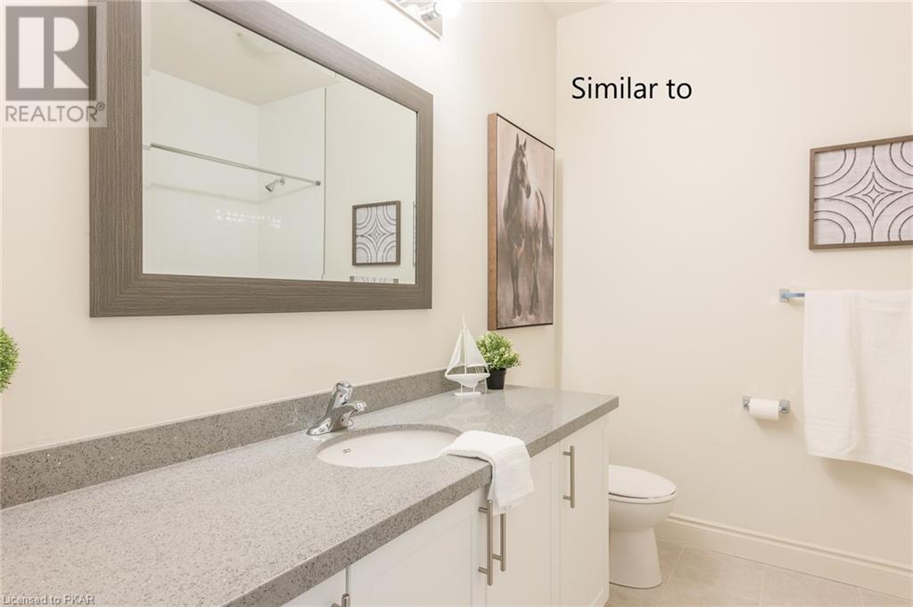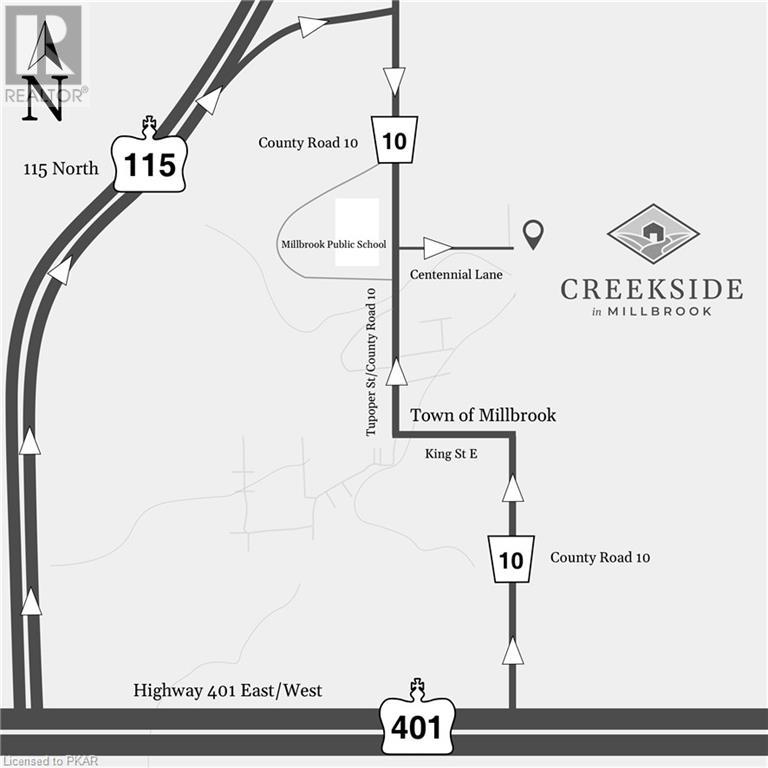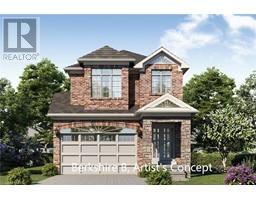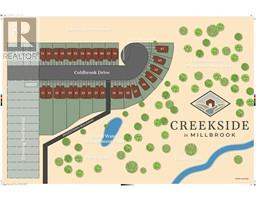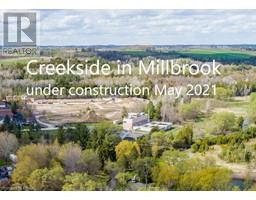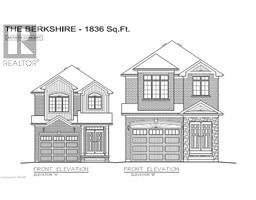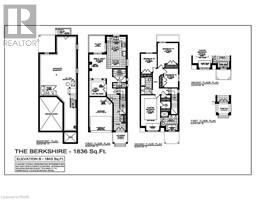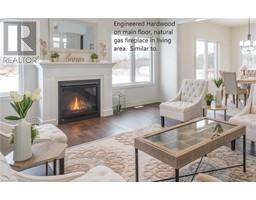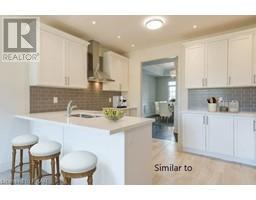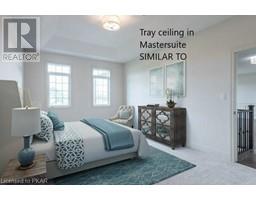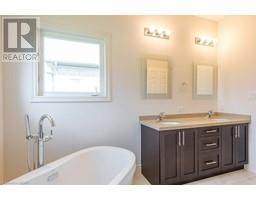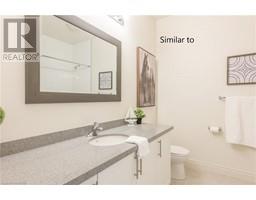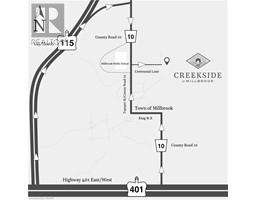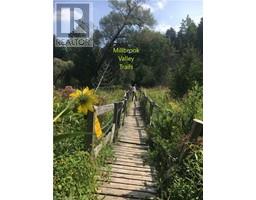Houses For Sale in Peterborough
22 Coldbrook Drive Millbrook Village, Ontario L0A 1G0
4 Bedroom
3 Bathroom
1843
2 Level
Fireplace
None
$952,990
To be built for late 2022 occupancy The Berkshire, (Elevation B), by the Veltri Group, in Creekside in Millbrook. 4 bedroom family home with 3 baths, main floor laundry room and Den, attached 2 car garage with inside entry. 9 ft troweled ceilings, engineered hardwood floors, quartz countered kitchen, natural gas fireplace in living room with walk-out to back yard. 1843 square feet of quality finished living space plus unfinished basement with rough-in for 4th bath. Feature sheets and builder specifications available on request. (id:20360)
Property Details
| MLS® Number | 40217275 |
| Property Type | Single Family |
| Amenities Near By | Park, Place Of Worship, Playground, Public Transit, Schools, Shopping, Ski Area |
| Community Features | Quiet Area, School Bus |
| Equipment Type | Water Heater |
| Features | Park/reserve |
| Parking Space Total | 4 |
| Rental Equipment Type | Water Heater |
Building
| Bathroom Total | 3 |
| Bedrooms Above Ground | 4 |
| Bedrooms Total | 4 |
| Appliances | Central Vacuum - Roughed In |
| Architectural Style | 2 Level |
| Basement Development | Unfinished |
| Basement Type | Full (unfinished) |
| Constructed Date | 2022 |
| Construction Style Attachment | Detached |
| Cooling Type | None |
| Exterior Finish | Brick, Vinyl Siding |
| Fireplace Present | Yes |
| Fireplace Total | 1 |
| Foundation Type | Poured Concrete |
| Half Bath Total | 1 |
| Heating Fuel | Natural Gas |
| Stories Total | 2 |
| Size Interior | 1843 |
| Type | House |
| Utility Water | Municipal Water |
Parking
| Attached Garage |
Land
| Access Type | Highway Access |
| Acreage | No |
| Land Amenities | Park, Place Of Worship, Playground, Public Transit, Schools, Shopping, Ski Area |
| Sewer | Municipal Sewage System |
| Size Depth | 100 Ft |
| Size Frontage | 30 Ft |
| Size Total Text | Under 1/2 Acre |
| Zoning Description | Residential |
Rooms
| Level | Type | Length | Width | Dimensions |
|---|---|---|---|---|
| Second Level | 4pc Bathroom | 6'4'' x 9'9'' | ||
| Second Level | Bedroom | 11'8'' x 11'8'' | ||
| Second Level | Bedroom | 9'1'' x 10'7'' | ||
| Second Level | Bedroom | 8'1'' x 10'10'' | ||
| Second Level | Full Bathroom | 9'9'' x 8'9'' | ||
| Second Level | Primary Bedroom | 11'0'' x 17'6'' | ||
| Main Level | Kitchen | 10'10'' x 11'0'' | ||
| Main Level | Dining Room | 7'8'' x 7'0'' | ||
| Main Level | Living Room | 9'10'' x 13'8'' | ||
| Main Level | Laundry Room | 7'4'' x 3'11'' | ||
| Main Level | 2pc Bathroom | 7'4'' x 2'8'' | ||
| Main Level | Den | 9'4'' x 9'0'' |
https://www.realtor.ca/real-estate/24210320/22-coldbrook-drive-millbrook-village
Contact Us
Contact us for more information
