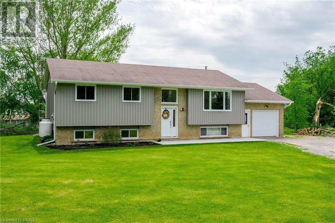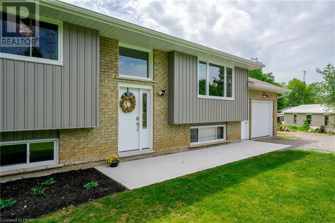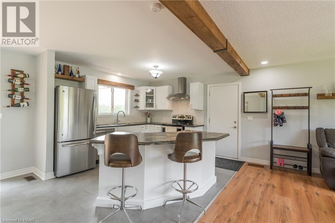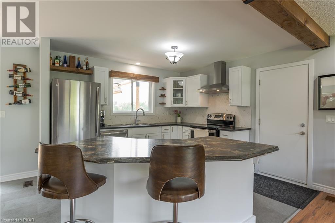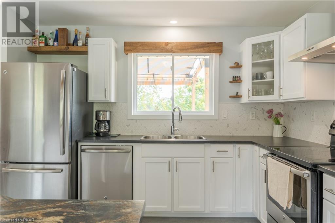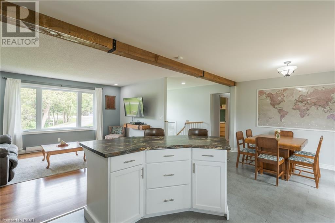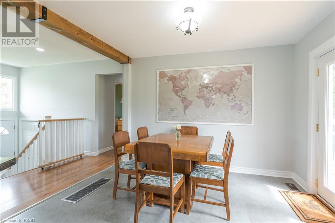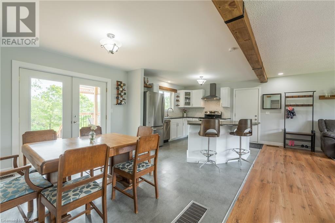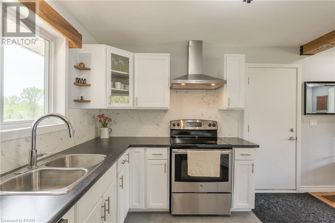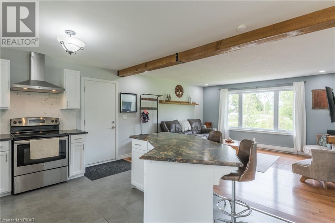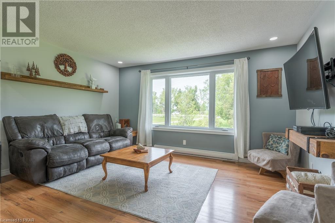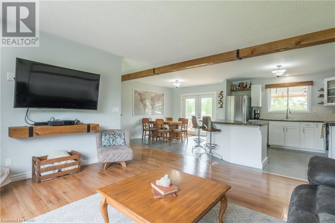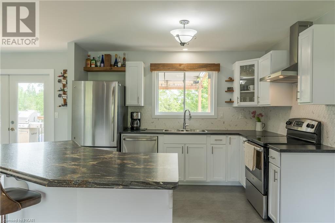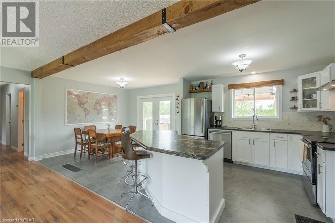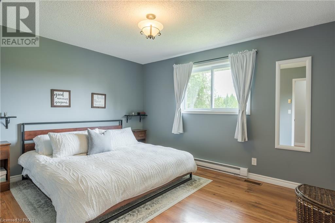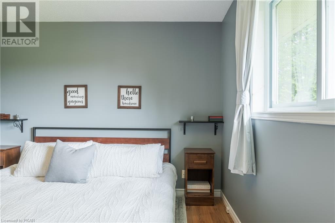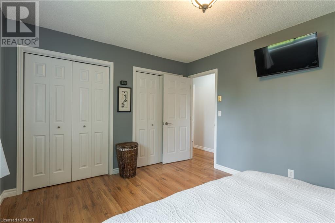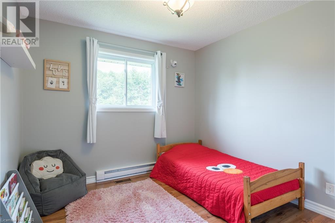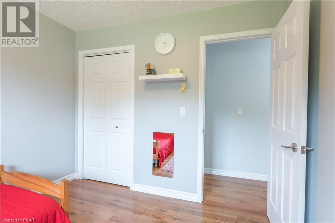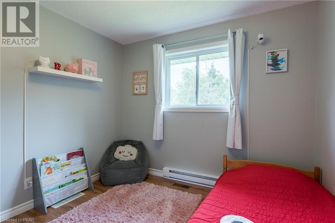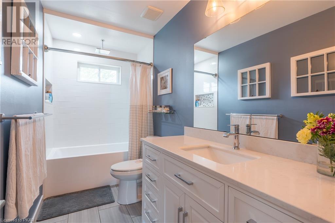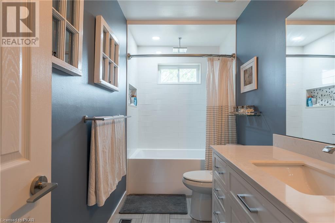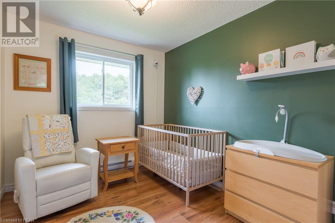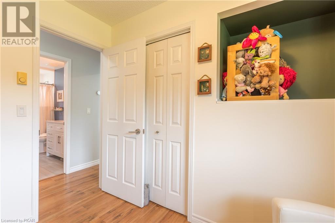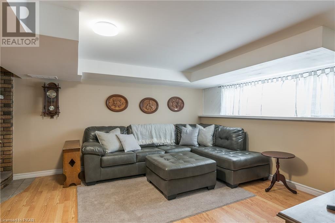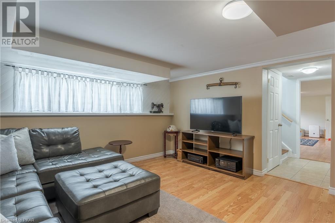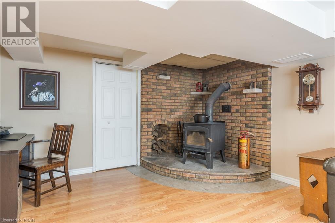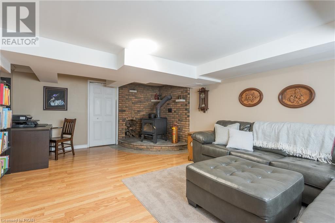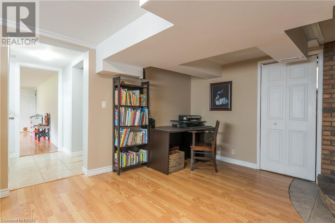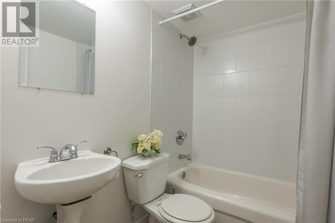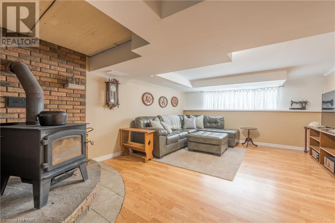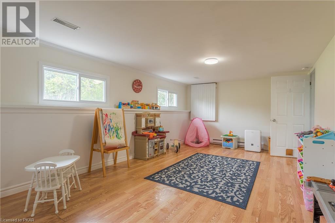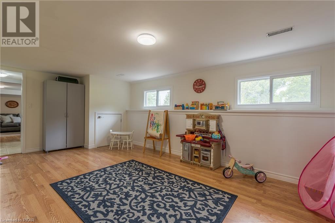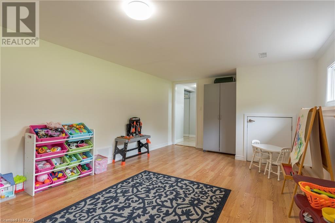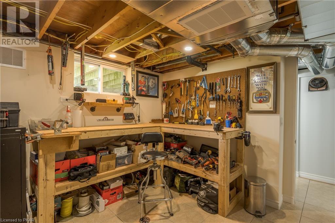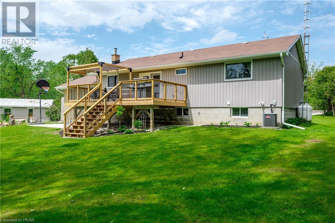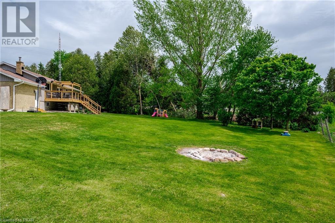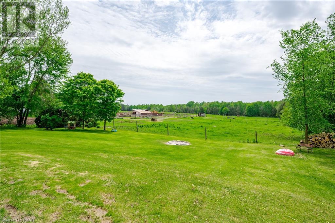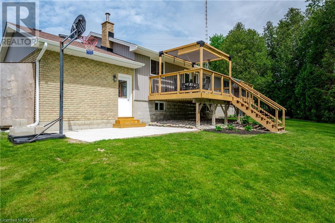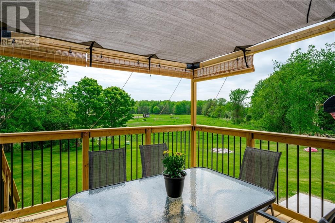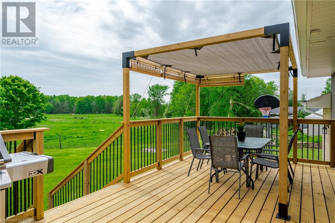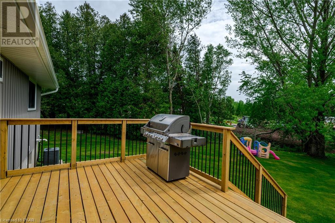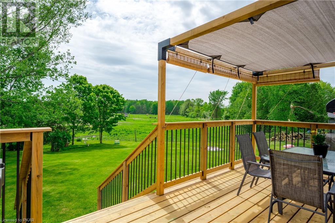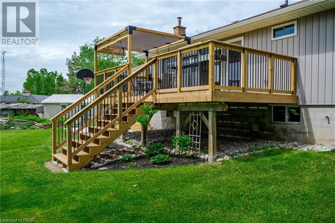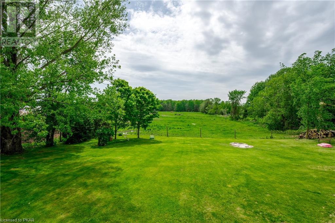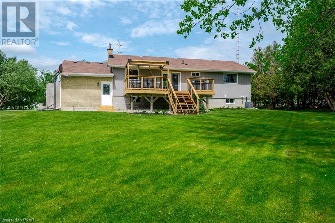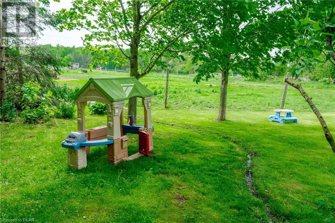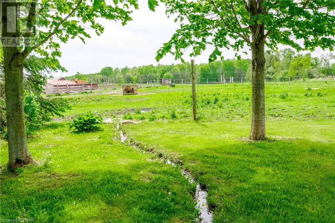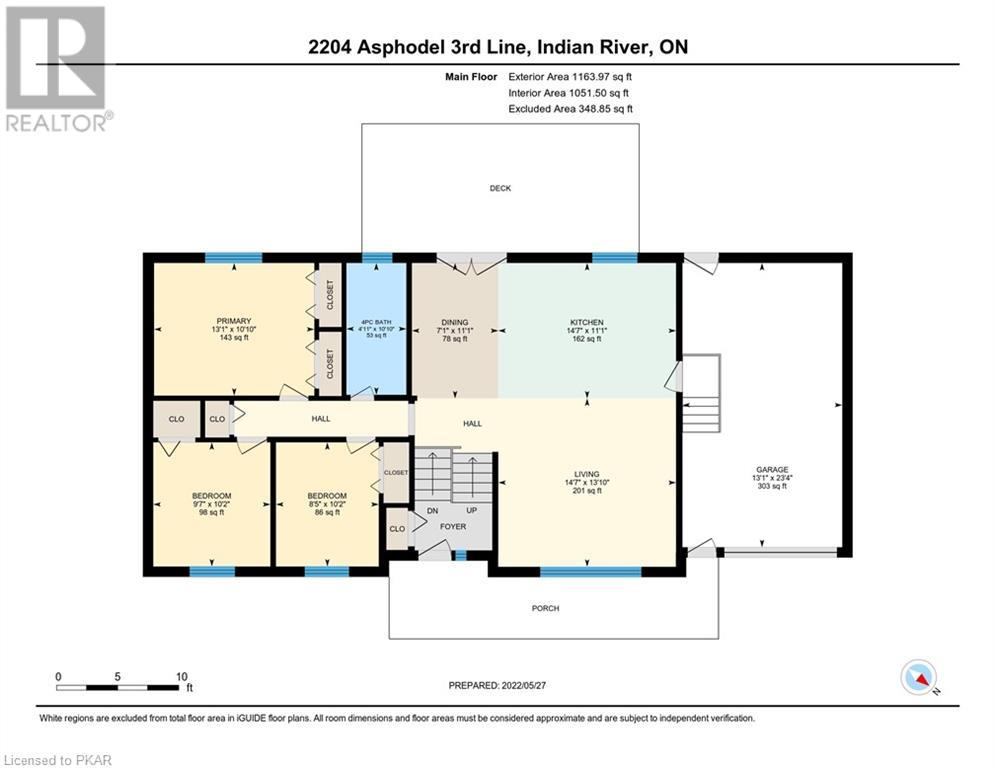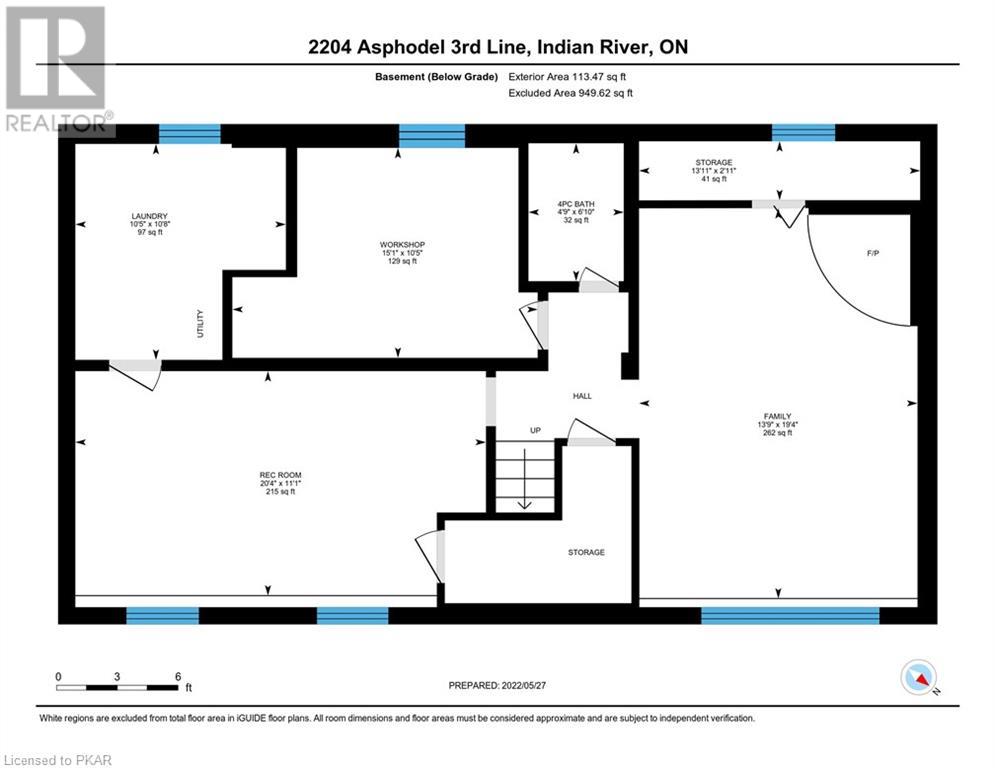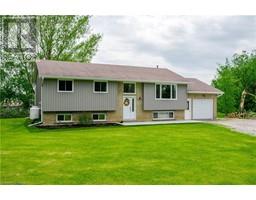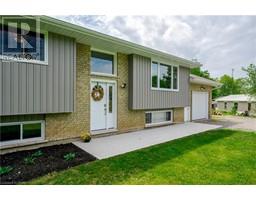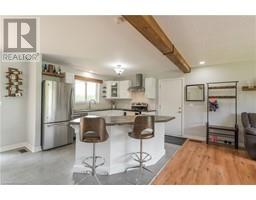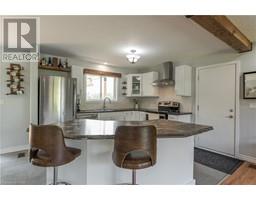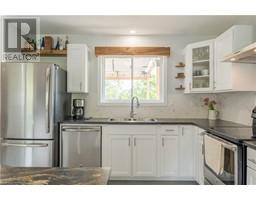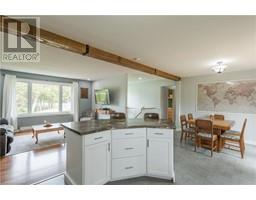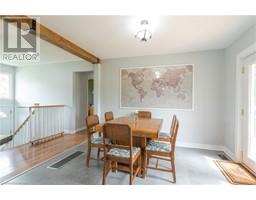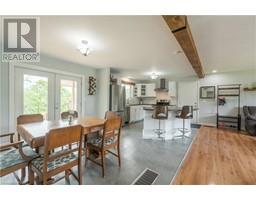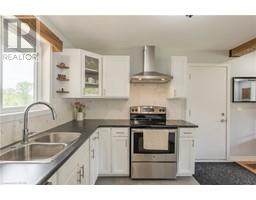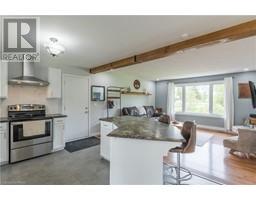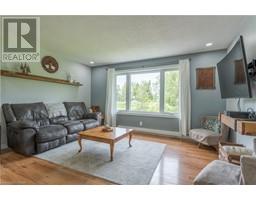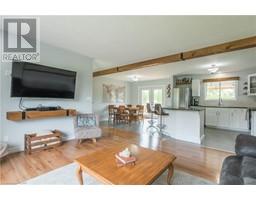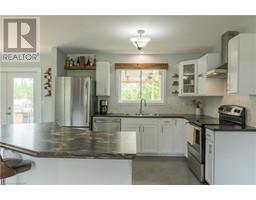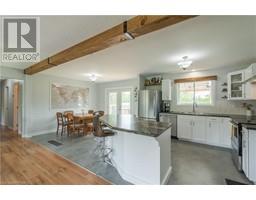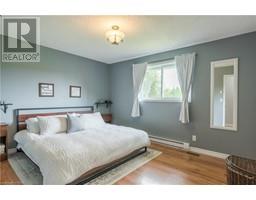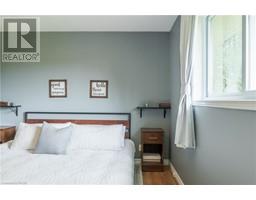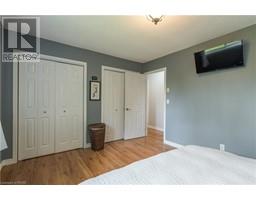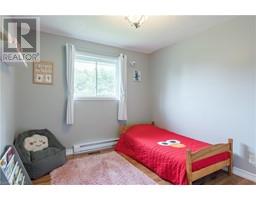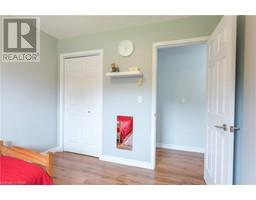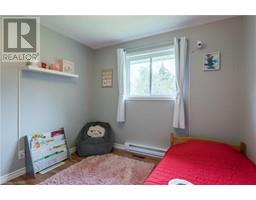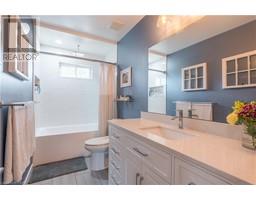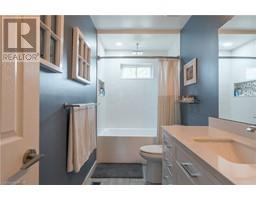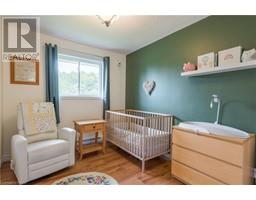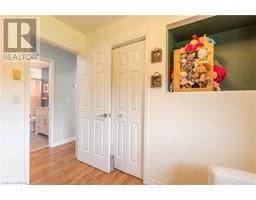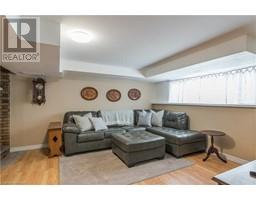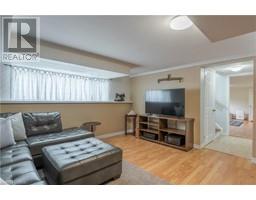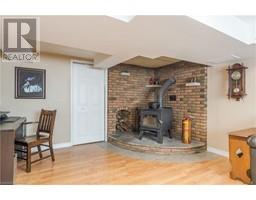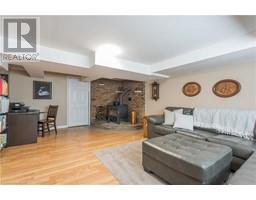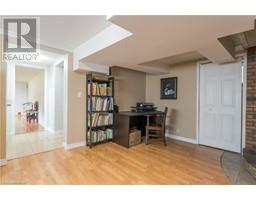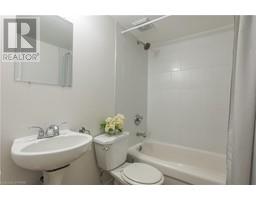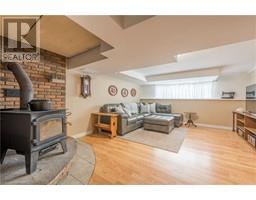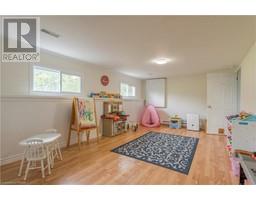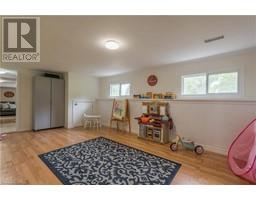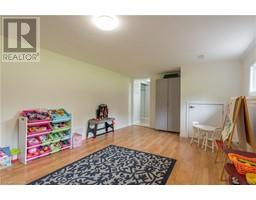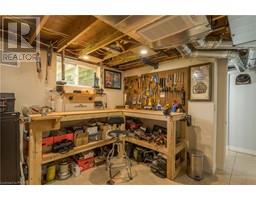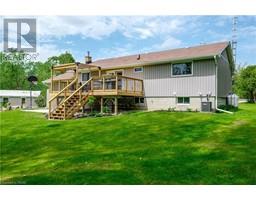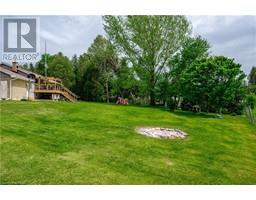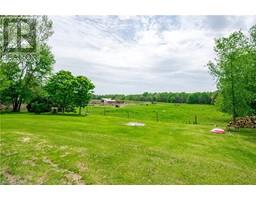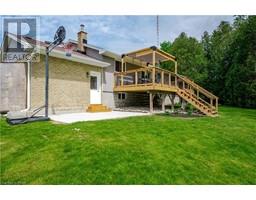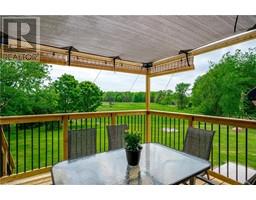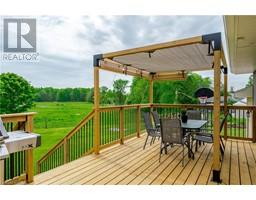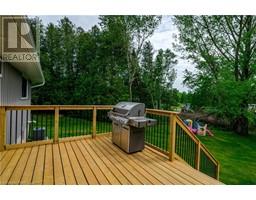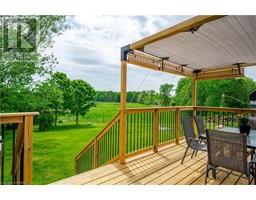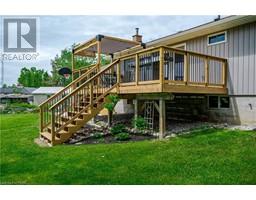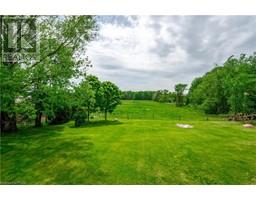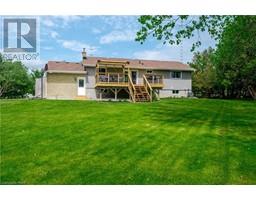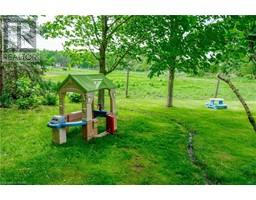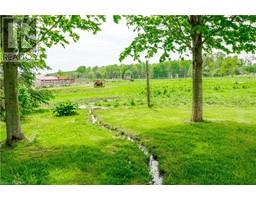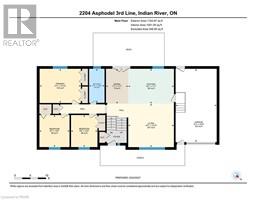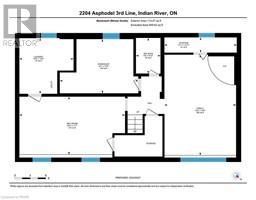3 Bedroom
2 Bathroom
1051.5000
Bungalow
Central Air Conditioning
Forced Air, Stove
$685,000
Updated and Move in Ready! This home has been extensively updated throughout. Located just 22 minutes east of downtown Peterborough, and just off HWY 7. Main floor features open style layout with updated kitchen, floors, and paint. Eat-in kitchen walks onto the backyard deck, as well as continues to the 4 piece bathroom, and 3 main floor bedrooms. Basement features lots of natural light, a large rec room, laundry/furnace room, and lower living room as well as a workshop space. The yard is mostly surrounded with cedar trees, and offers a large double wide driveway with parking for 10+ vehicles. This property also offers a generous single attached garage, that walk into the kitchen for convenience. Major Updates; Siding, eavestrough, soffit, fascia ,deck, and downstairs bathroom 2022. Upstairs bathroom 2021 and concrete walkways in the front yard 2021. Kitchen updated in 2019. This home has been lovingly cared for, and is a perfect fit for a busy family looking for an updated and functional home. (id:20360)
Property Details
|
MLS® Number
|
40267800 |
|
Property Type
|
Single Family |
|
Community Features
|
School Bus |
|
Equipment Type
|
Propane Tank, Rental Water Softener |
|
Features
|
Crushed Stone Driveway, Country Residential |
|
Parking Space Total
|
11 |
|
Rental Equipment Type
|
Propane Tank, Rental Water Softener |
Building
|
Bathroom Total
|
2 |
|
Bedrooms Above Ground
|
3 |
|
Bedrooms Total
|
3 |
|
Appliances
|
Dishwasher, Refrigerator, Satellite Dish, Stove, Hood Fan, Window Coverings |
|
Architectural Style
|
Bungalow |
|
Basement Development
|
Finished |
|
Basement Type
|
Full (finished) |
|
Constructed Date
|
1988 |
|
Construction Style Attachment
|
Detached |
|
Cooling Type
|
Central Air Conditioning |
|
Exterior Finish
|
Brick, Vinyl Siding |
|
Heating Fuel
|
Propane |
|
Heating Type
|
Forced Air, Stove |
|
Stories Total
|
1 |
|
Size Interior
|
1051.5000 |
|
Type
|
House |
|
Utility Water
|
Dug Well |
Parking
Land
|
Access Type
|
Highway Nearby |
|
Acreage
|
No |
|
Sewer
|
Septic System |
|
Size Depth
|
200 Ft |
|
Size Frontage
|
135 Ft |
|
Size Irregular
|
0.619 |
|
Size Total
|
0.619 Ac|1/2 - 1.99 Acres |
|
Size Total Text
|
0.619 Ac|1/2 - 1.99 Acres |
|
Zoning Description
|
Residential |
Rooms
| Level |
Type |
Length |
Width |
Dimensions |
|
Basement |
Workshop |
|
|
10'5'' x 15'1'' |
|
Basement |
Storage |
|
|
2'11'' x 13'11'' |
|
Basement |
Recreation Room |
|
|
11'1'' x 20'4'' |
|
Basement |
Laundry Room |
|
|
10'8'' x 10'5'' |
|
Basement |
Family Room |
|
|
19'4'' x 13'9'' |
|
Basement |
4pc Bathroom |
|
|
Measurements not available |
|
Main Level |
Primary Bedroom |
|
|
10'10'' x 13'1'' |
|
Main Level |
Living Room |
|
|
13'10'' x 14'7'' |
|
Main Level |
Kitchen |
|
|
11'1'' x 14'7'' |
|
Main Level |
Dining Room |
|
|
11'1'' x 7'1'' |
|
Main Level |
Bedroom |
|
|
10'2'' x 8'5'' |
|
Main Level |
Bedroom |
|
|
10'2'' x 9'7'' |
|
Main Level |
4pc Bathroom |
|
|
Measurements not available |
https://www.realtor.ca/real-estate/24462158/2204-asphodel-3rd-line-asphodel-norwood-twp
