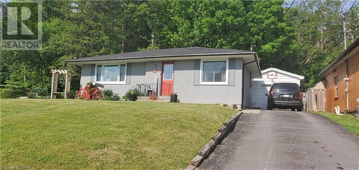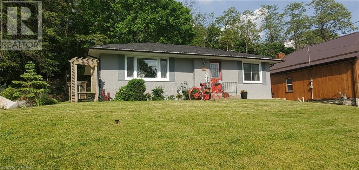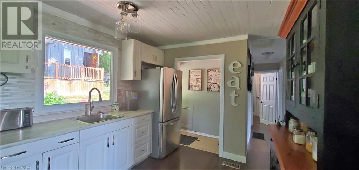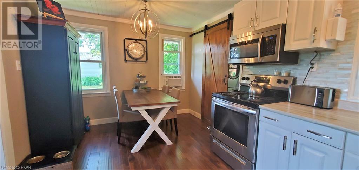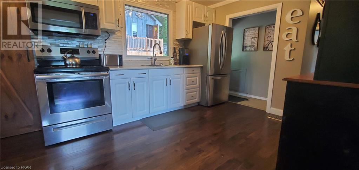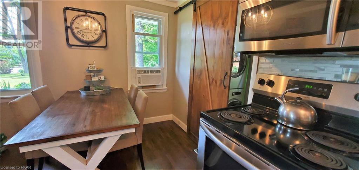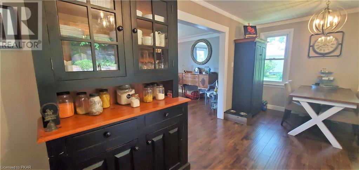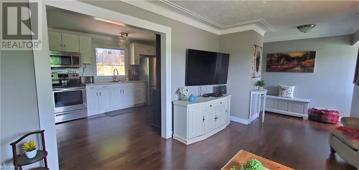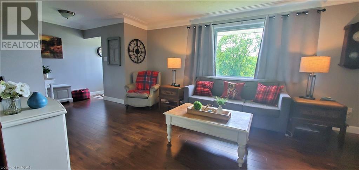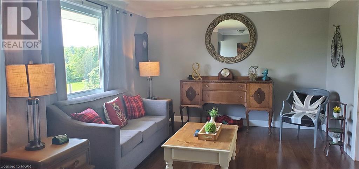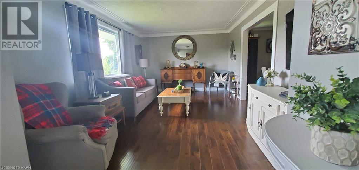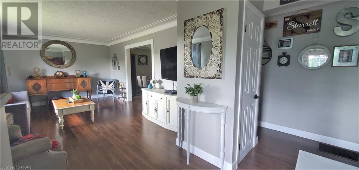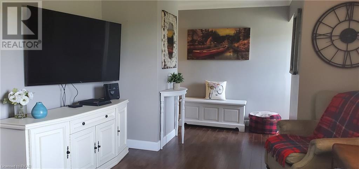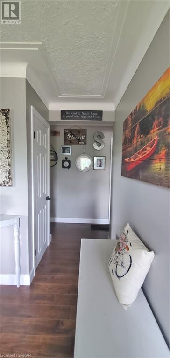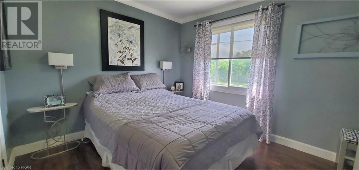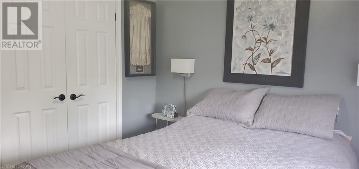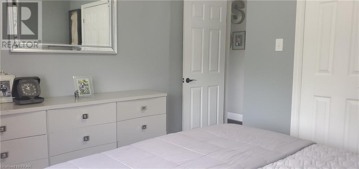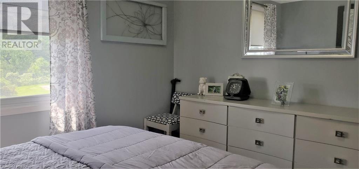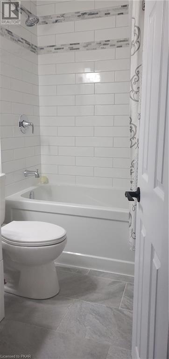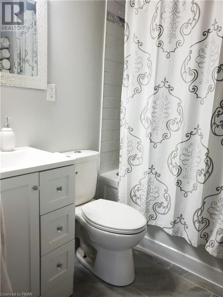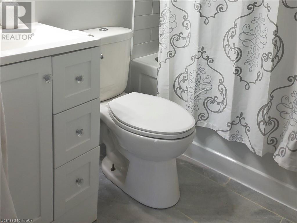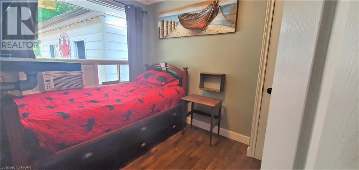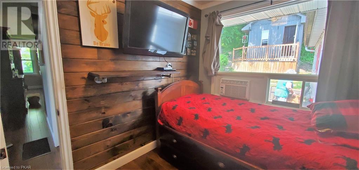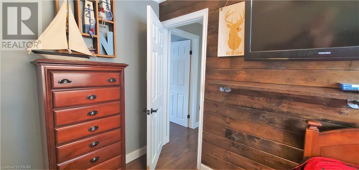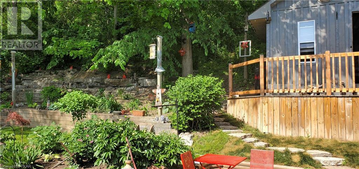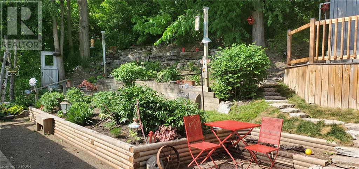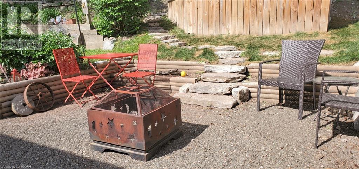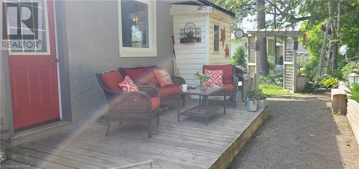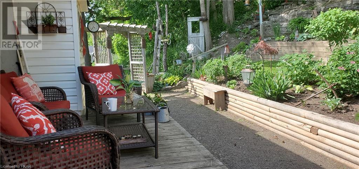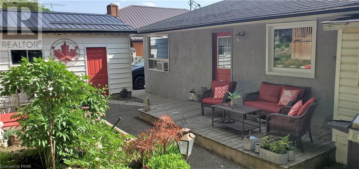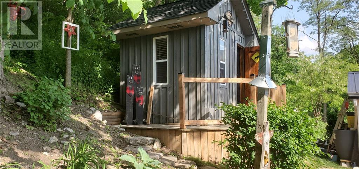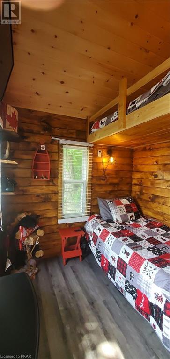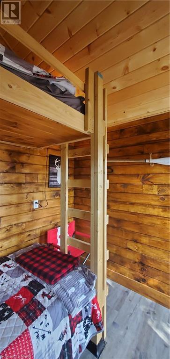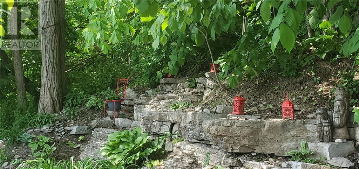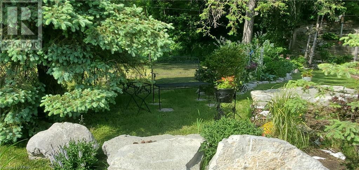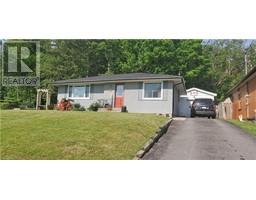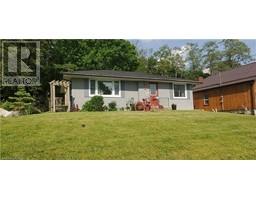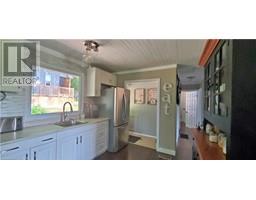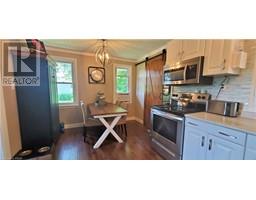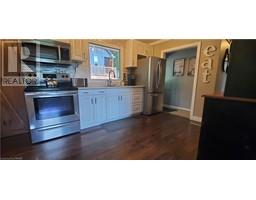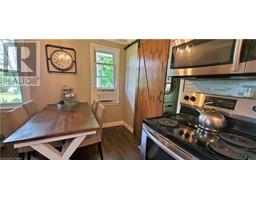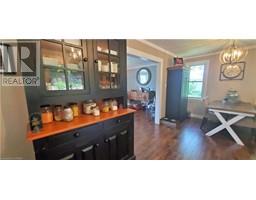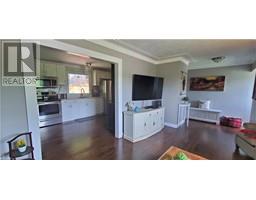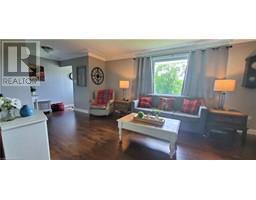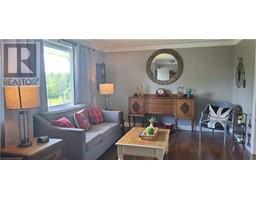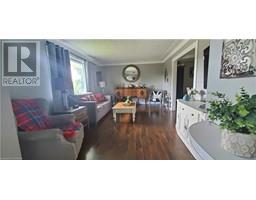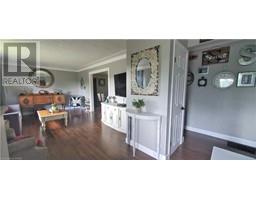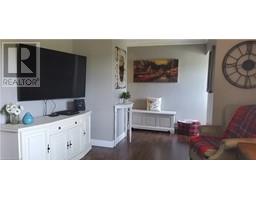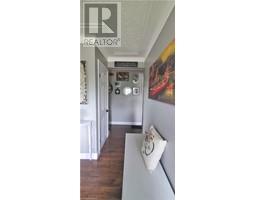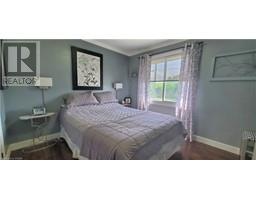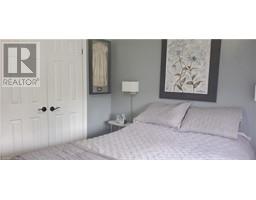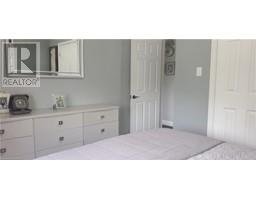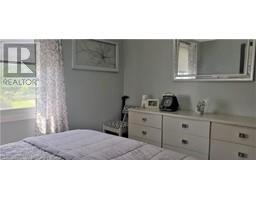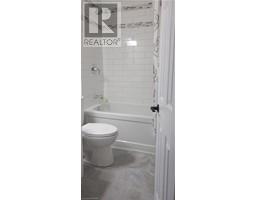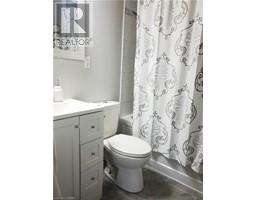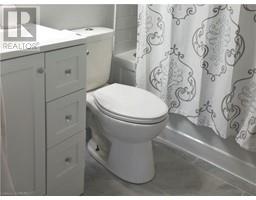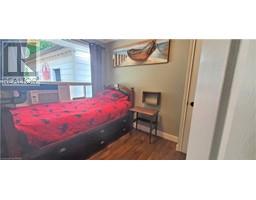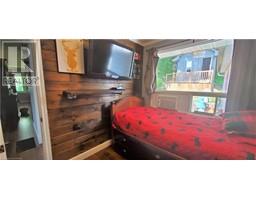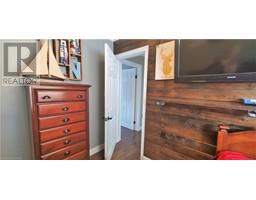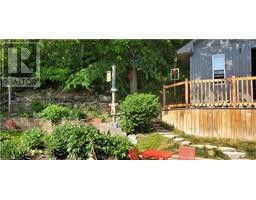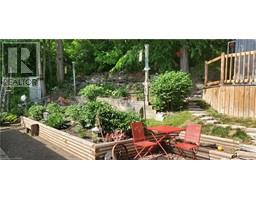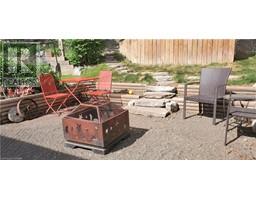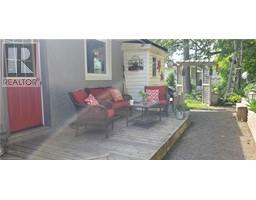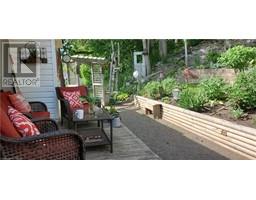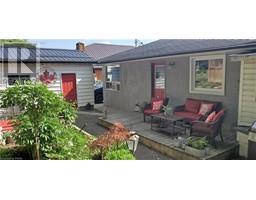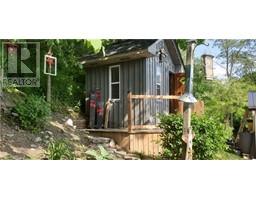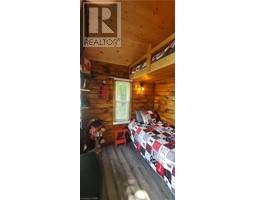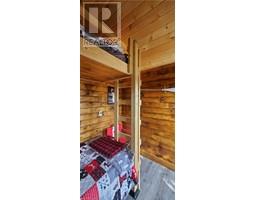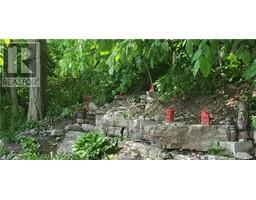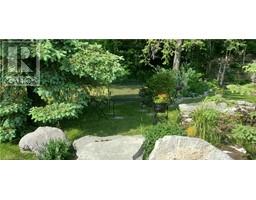Houses For Sale in Peterborough
24 Main Street Marmora, Ontario K0K 2M0
$429,000
What an attractive contemporary interior in this beautiful little 2 bedroom bungalow nestled across the road from the Crowe River and parkette. The whole interior has been refreshed, from floor to ceiling, with a new 4 pc bath, updated interior, new flooring, an outdoor fire pit, landscaping and great little bunkie complete with hydro, built in bunk beds and a cottage interior. The back yard oasis offers large deck for entertaining, fire pit, and lovely gardens to sooth your soul. Great little spot close to Marmora's shops and services and less than 5 mins to hwy 7 . Don't miss this opportunity to get into the market or to simply downsized. She's a real gem! Offers welcome any time! (id:20360)
Open House
This property has open houses!
12:30 pm
Ends at:2:00 pm
Property Details
| MLS® Number | 40270495 |
| Property Type | Single Family |
| Amenities Near By | Place Of Worship, Playground, Schools, Shopping |
| Equipment Type | Water Heater |
| Parking Space Total | 4 |
| Rental Equipment Type | Water Heater |
Building
| Bathroom Total | 1 |
| Bedrooms Above Ground | 2 |
| Bedrooms Total | 2 |
| Appliances | Dryer, Microwave, Refrigerator, Stove, Washer, Microwave Built-in, Window Coverings |
| Architectural Style | Bungalow |
| Basement Development | Unfinished |
| Basement Type | Crawl Space (unfinished) |
| Construction Style Attachment | Detached |
| Cooling Type | None |
| Exterior Finish | Stone, Stucco |
| Heating Fuel | Natural Gas |
| Heating Type | Forced Air |
| Stories Total | 1 |
| Size Interior | 864 |
| Type | House |
| Utility Water | Municipal Water |
Parking
| Detached Garage |
Land
| Access Type | Water Access |
| Acreage | No |
| Land Amenities | Place Of Worship, Playground, Schools, Shopping |
| Sewer | Municipal Sewage System |
| Size Depth | 131 Ft |
| Size Frontage | 63 Ft |
| Size Irregular | 0.019 |
| Size Total | 0.019 Ac|under 1/2 Acre |
| Size Total Text | 0.019 Ac|under 1/2 Acre |
| Zoning Description | R1 |
Rooms
| Level | Type | Length | Width | Dimensions |
|---|---|---|---|---|
| Main Level | Foyer | 20'5'' x 3'5'' | ||
| Main Level | 4pc Bathroom | 6'8'' x 5'10'' | ||
| Main Level | Bedroom | 9'10'' x 7'4'' | ||
| Main Level | Primary Bedroom | 11'3'' x 12'1'' | ||
| Main Level | Laundry Room | Measurements not available | ||
| Main Level | Living Room | 20'7'' x 11'5'' | ||
| Main Level | Eat In Kitchen | 17'3'' x 9'8'' |
https://www.realtor.ca/real-estate/24481391/24-main-street-marmora
Contact Us
Contact us for more information
