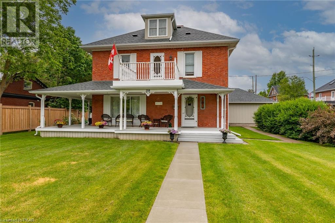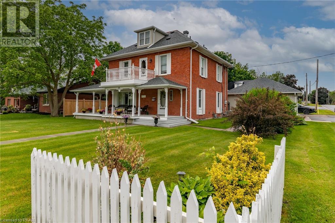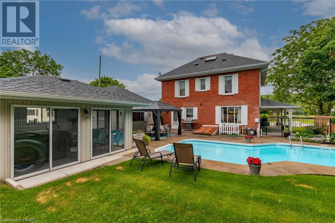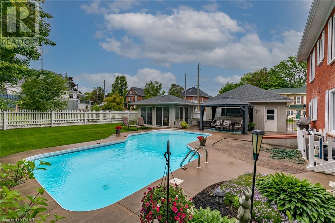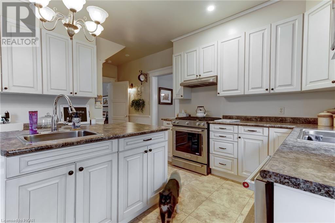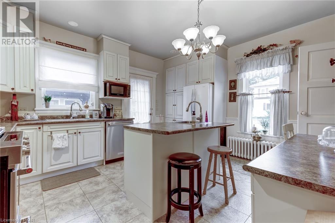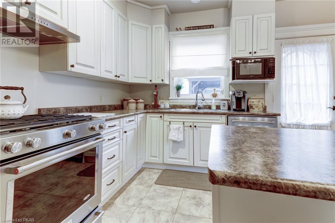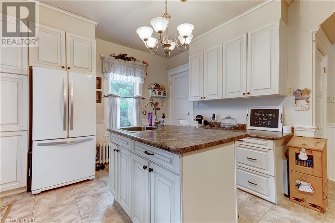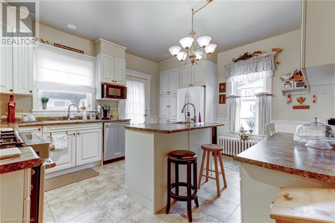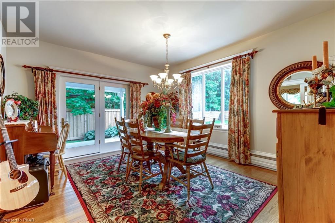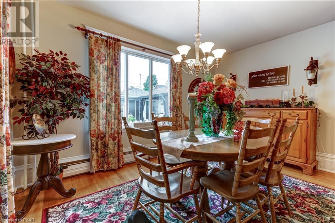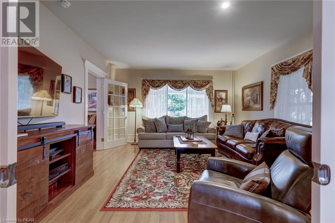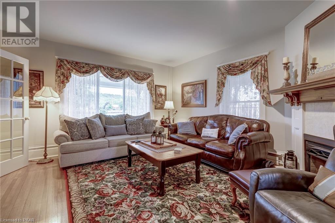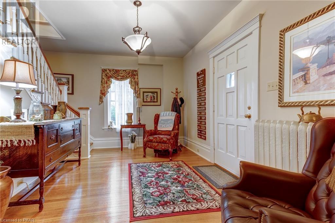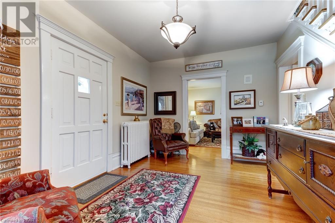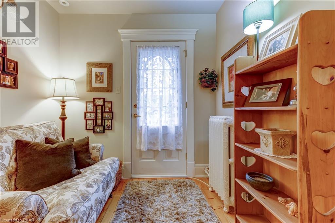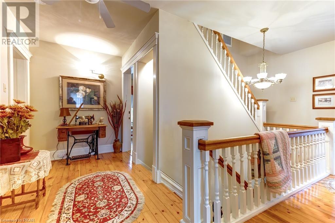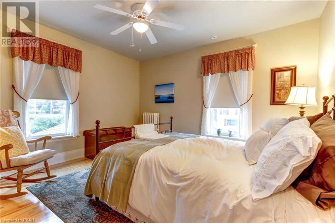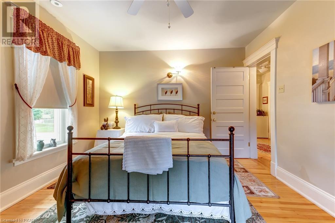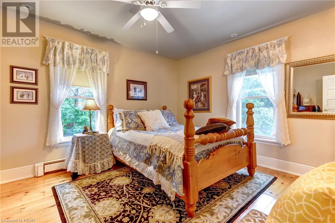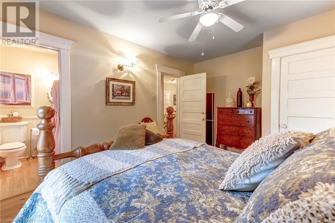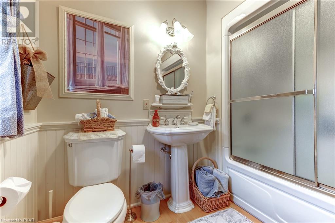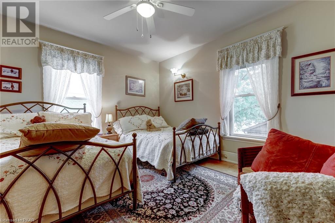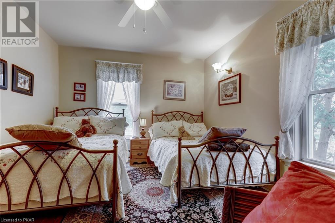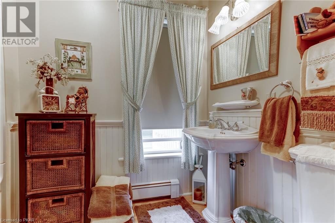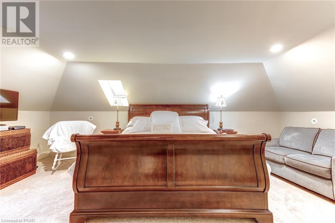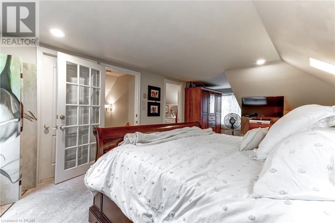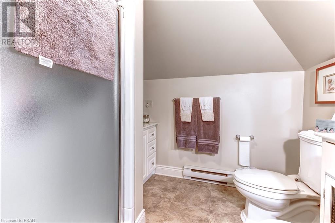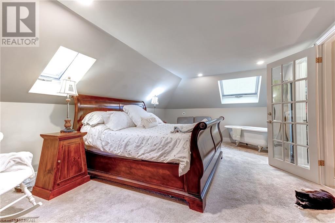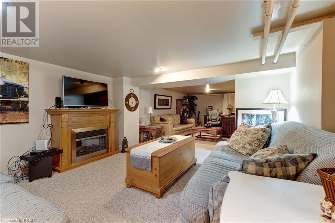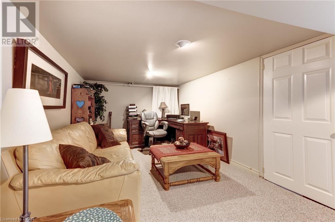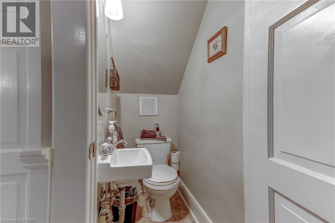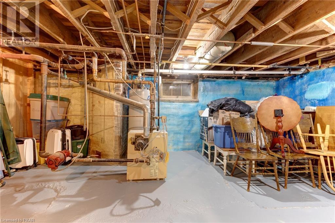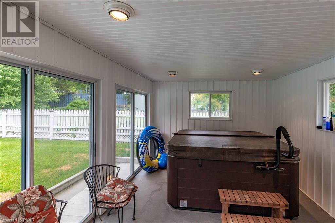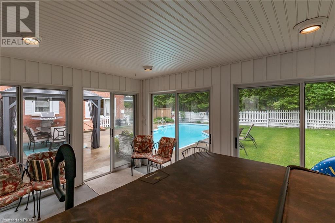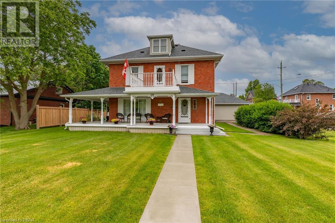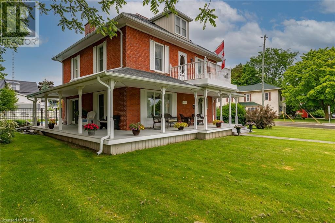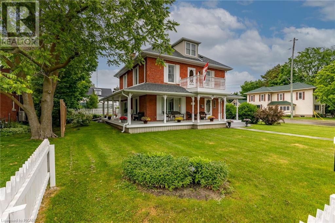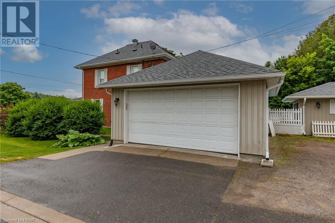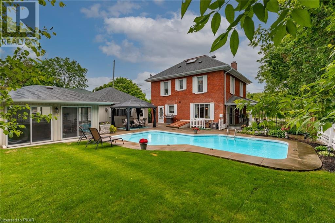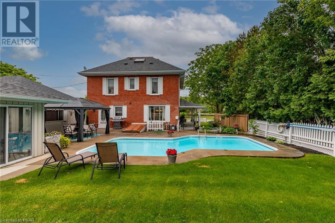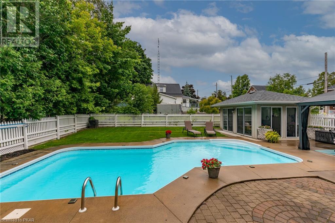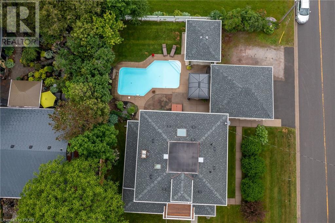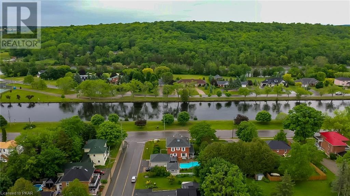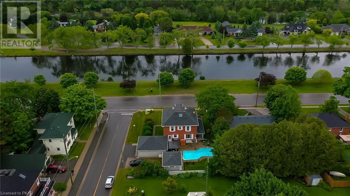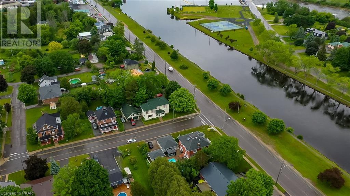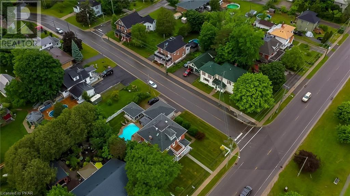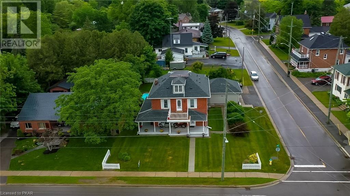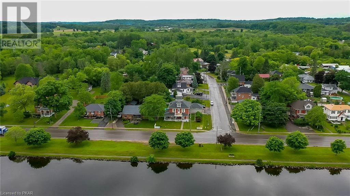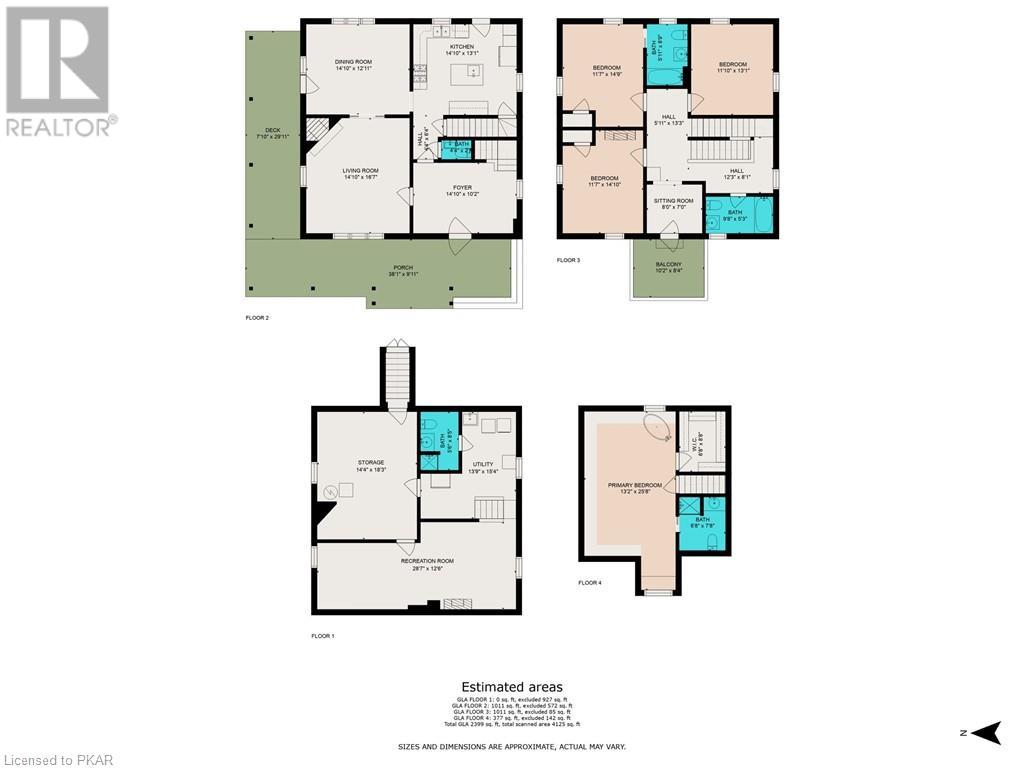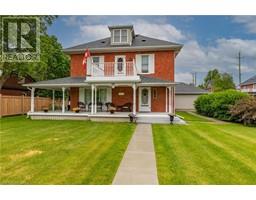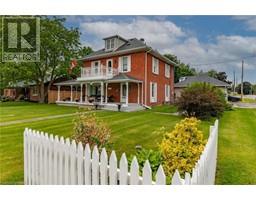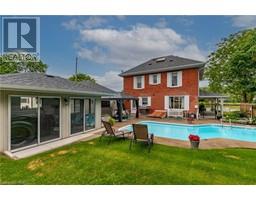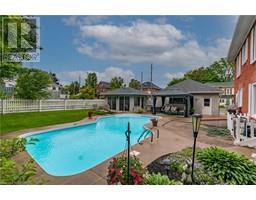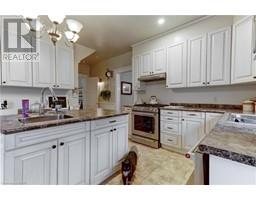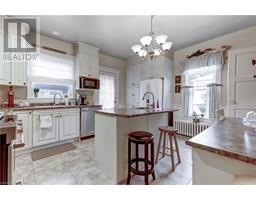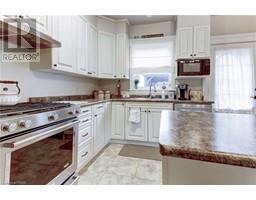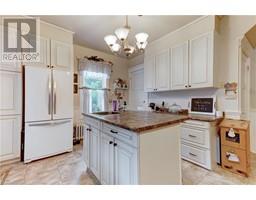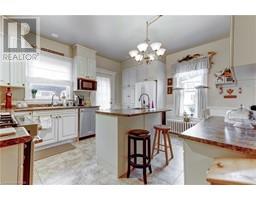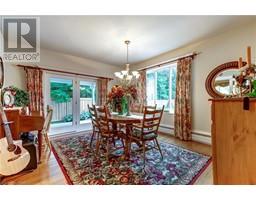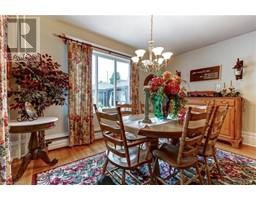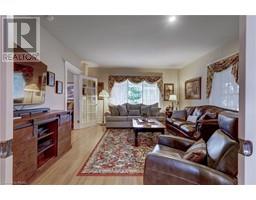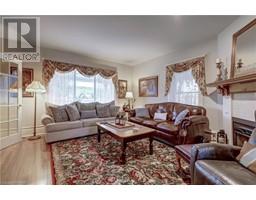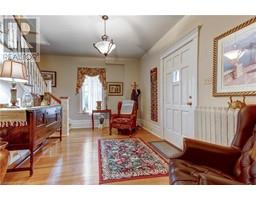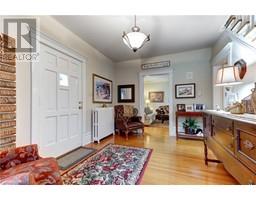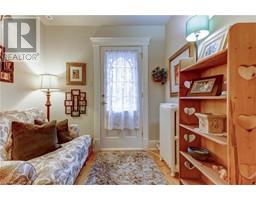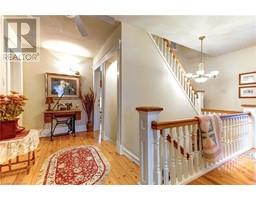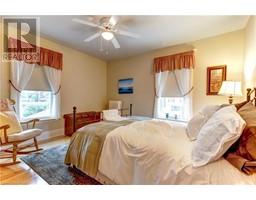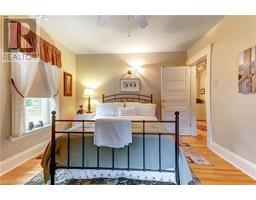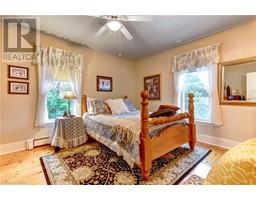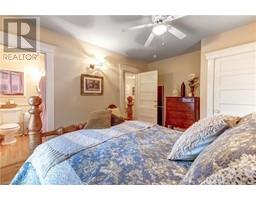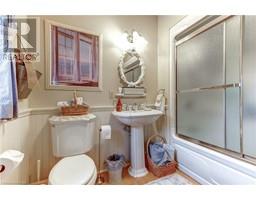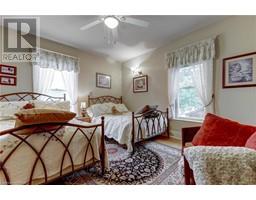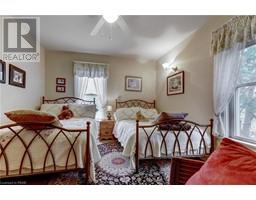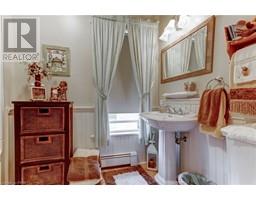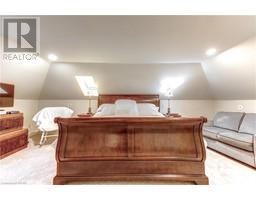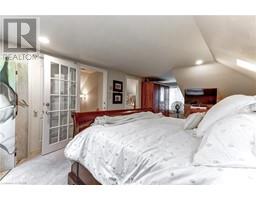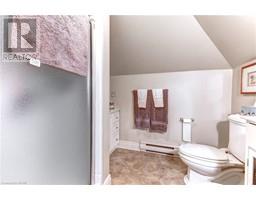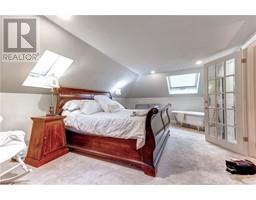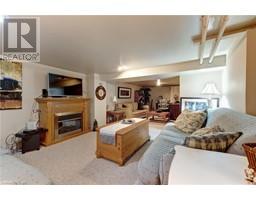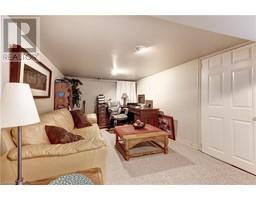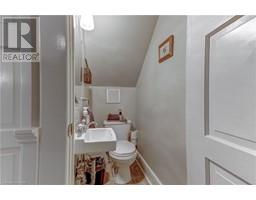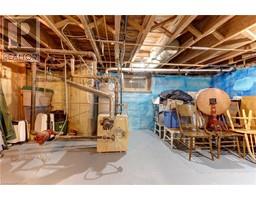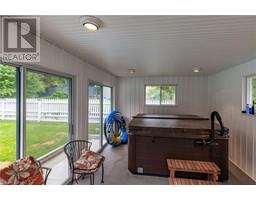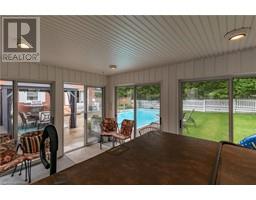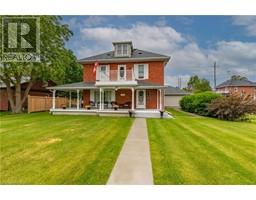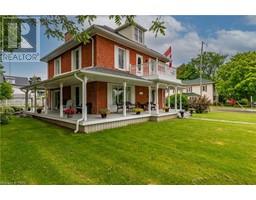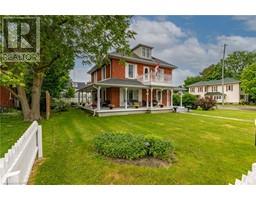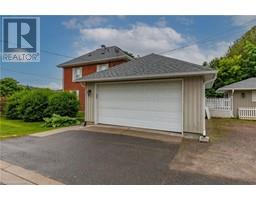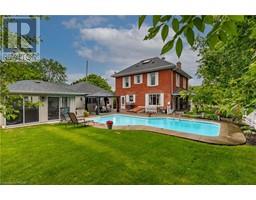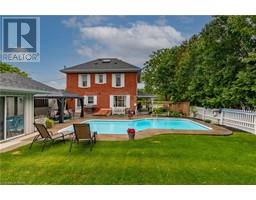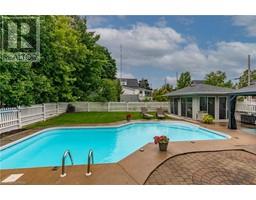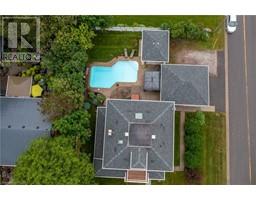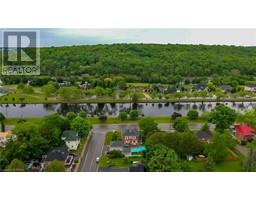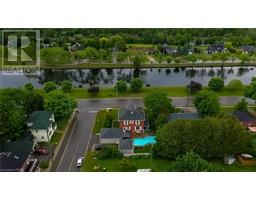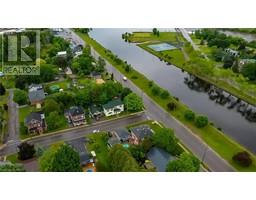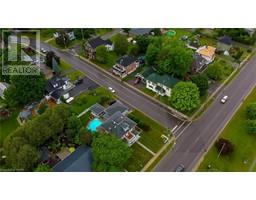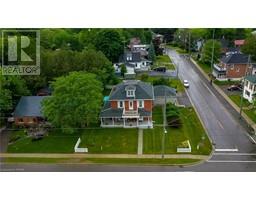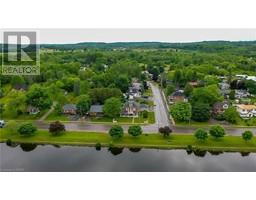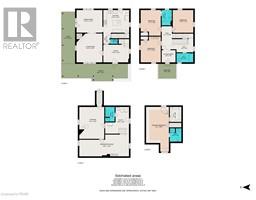Houses For Sale in Peterborough
258 Grand Road Campbellford, Ontario K0L 1L0
4 Bedroom
5 Bathroom
2500
Inground Pool
Central Air Conditioning
$899,900
Welcome to 258 Grand Road in Campbellford. This beautiful home and property overlooks the Trent Canal so you can watch the boats go by from your amazing wrap around covered verandah. Some of the many features include: 4 bedrooms, 5 baths (3x4pc) (1x3pc) (1x2pc), municipal services, inground kidney shaped salt water pool which is heated, separate hot tub building, and a double detached garage. The Hickory Lane kitchen is stunning and it includes a gas stove. There is a new hot tub, new pool pump, new eavestrough, new decking on the Romeo balcony and a new concrete walkway. (id:20360)
Property Details
| MLS® Number | 40274238 |
| Property Type | Single Family |
| Amenities Near By | Hospital, Place Of Worship, Schools, Shopping |
| Communication Type | High Speed Internet |
| Equipment Type | Water Heater |
| Features | Automatic Garage Door Opener |
| Parking Space Total | 4 |
| Pool Type | Inground Pool |
| Rental Equipment Type | Water Heater |
| Structure | Porch |
Building
| Bathroom Total | 5 |
| Bedrooms Above Ground | 4 |
| Bedrooms Total | 4 |
| Appliances | Dishwasher, Dryer, Freezer, Microwave, Refrigerator, Satellite Dish, Washer, Gas Stove(s), Hood Fan, Window Coverings, Hot Tub |
| Basement Development | Partially Finished |
| Basement Type | Partial (partially Finished) |
| Constructed Date | 1916 |
| Construction Style Attachment | Detached |
| Cooling Type | Central Air Conditioning |
| Exterior Finish | Brick |
| Fire Protection | Smoke Detectors |
| Half Bath Total | 1 |
| Heating Fuel | Natural Gas |
| Stories Total | 3 |
| Size Interior | 2500 |
| Type | House |
| Utility Water | Municipal Water |
Parking
| Detached Garage |
Land
| Access Type | Road Access |
| Acreage | No |
| Land Amenities | Hospital, Place Of Worship, Schools, Shopping |
| Sewer | Municipal Sewage System |
| Size Depth | 125 Ft |
| Size Frontage | 75 Ft |
| Size Total Text | Under 1/2 Acre |
| Zoning Description | R1 |
Rooms
| Level | Type | Length | Width | Dimensions |
|---|---|---|---|---|
| Second Level | Bedroom | 11'4'' x 13'0'' | ||
| Second Level | 4pc Bathroom | Measurements not available | ||
| Second Level | Bedroom | 11'4'' x 14'8'' | ||
| Second Level | Bedroom | 11'4'' x 14'10'' | ||
| Second Level | 4pc Bathroom | Measurements not available | ||
| Second Level | Sitting Room | 8'0'' x 6'7'' | ||
| Third Level | Full Bathroom | Measurements not available | ||
| Third Level | Primary Bedroom | 13'0'' x 20'0'' | ||
| Basement | 3pc Bathroom | Measurements not available | ||
| Basement | Laundry Room | 12'6'' x 7'6'' | ||
| Basement | Recreation Room | 27'3'' x 12'9'' | ||
| Main Level | 2pc Bathroom | Measurements not available | ||
| Main Level | Foyer | 14'8'' x 10'5'' | ||
| Main Level | Family Room | 14'6'' x 16'5'' | ||
| Main Level | Dining Room | 14'11'' x 12'10'' | ||
| Main Level | Kitchen | 12'11'' x 14'6'' |
Utilities
| Electricity | Available |
| Telephone | Available |
https://www.realtor.ca/real-estate/24524910/258-grand-road-campbellford
Contact Us
Contact us for more information
