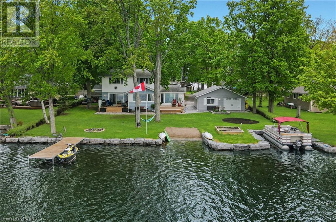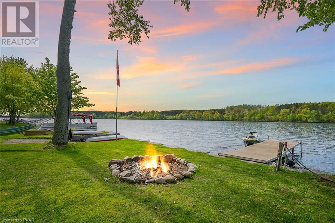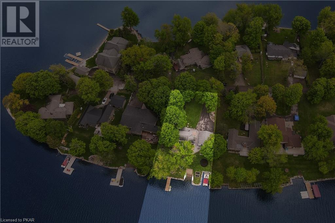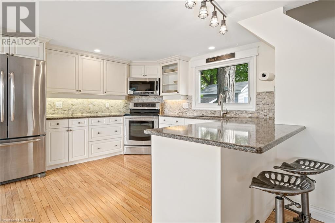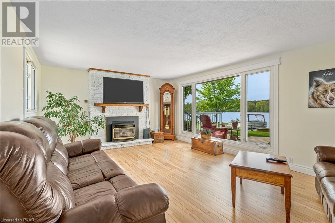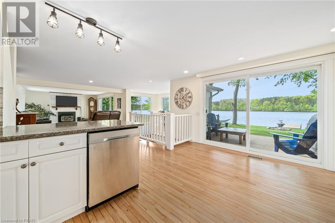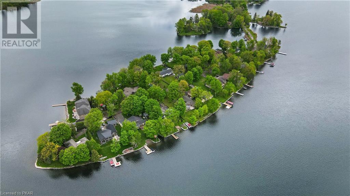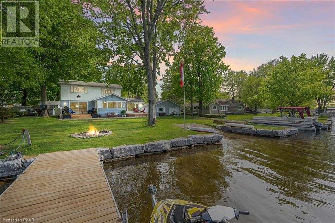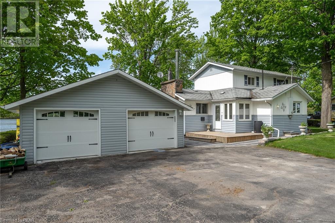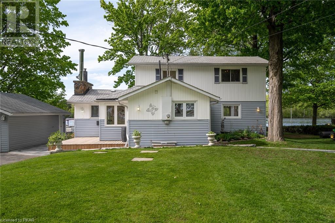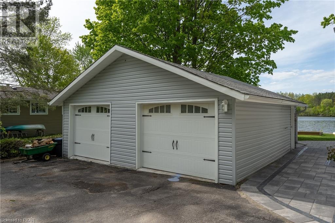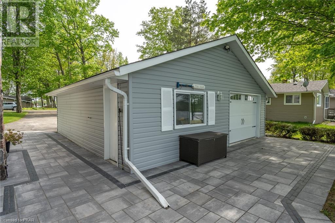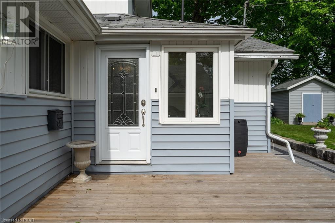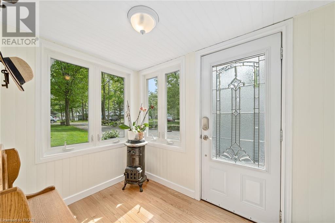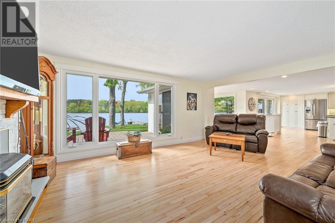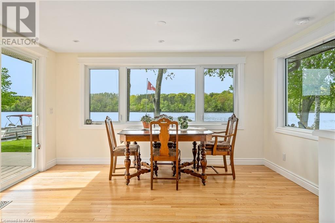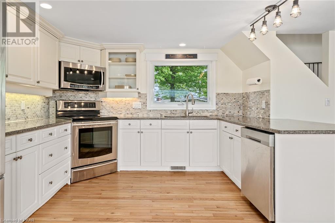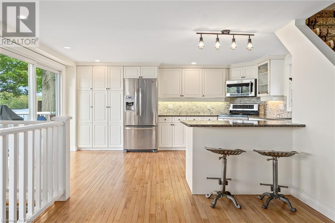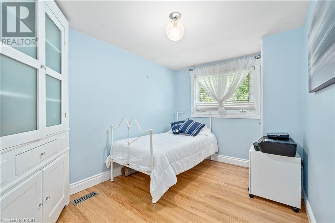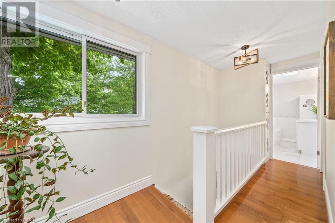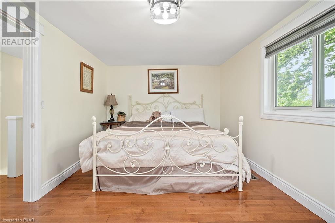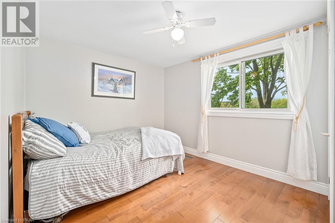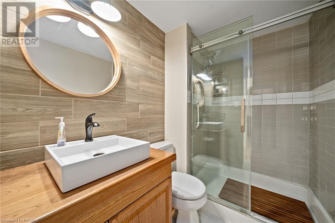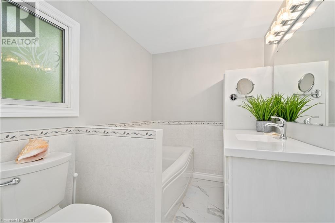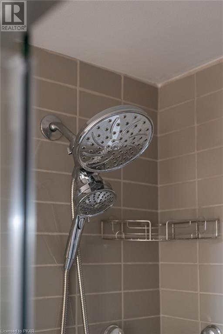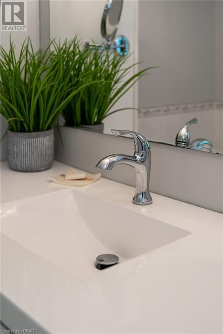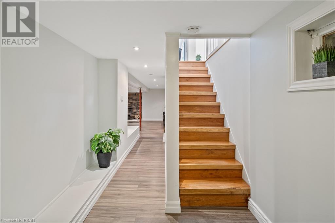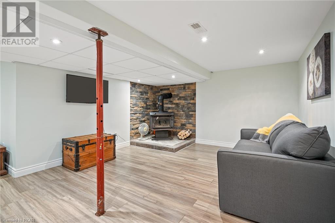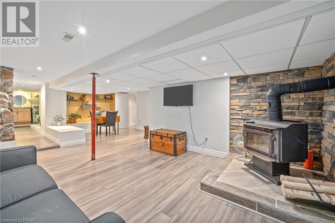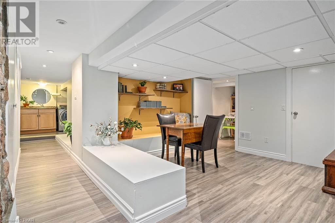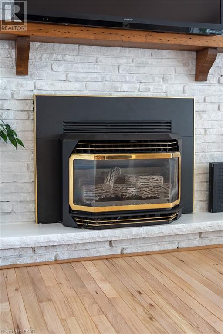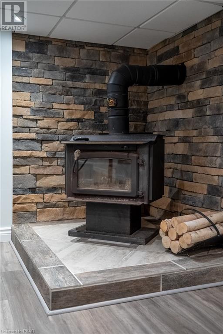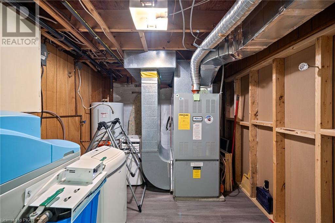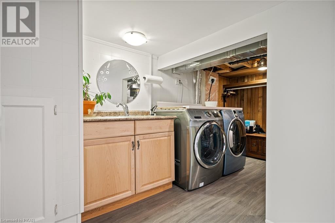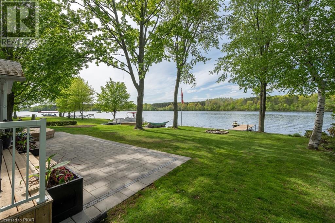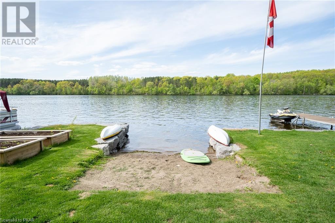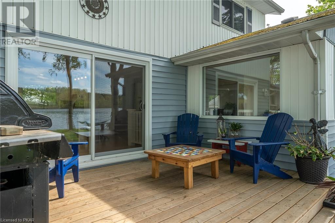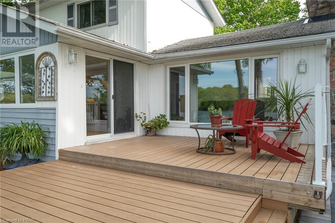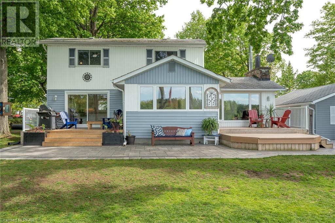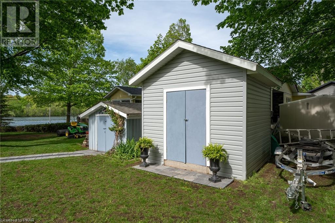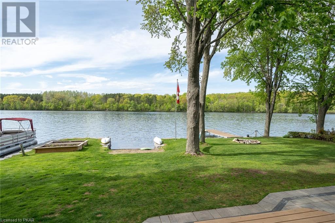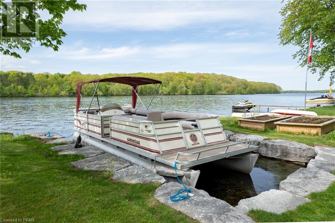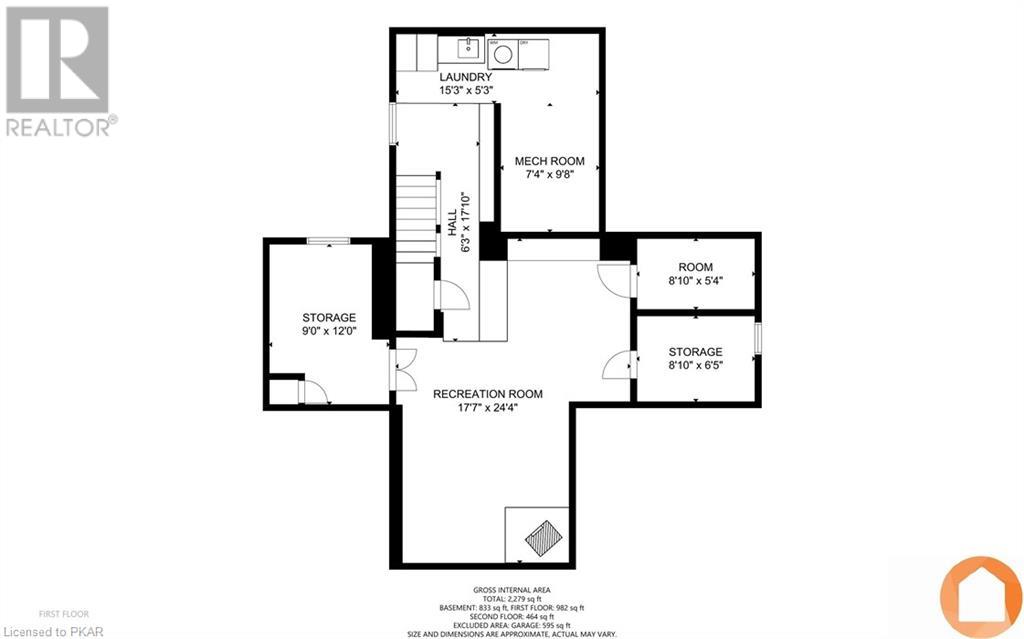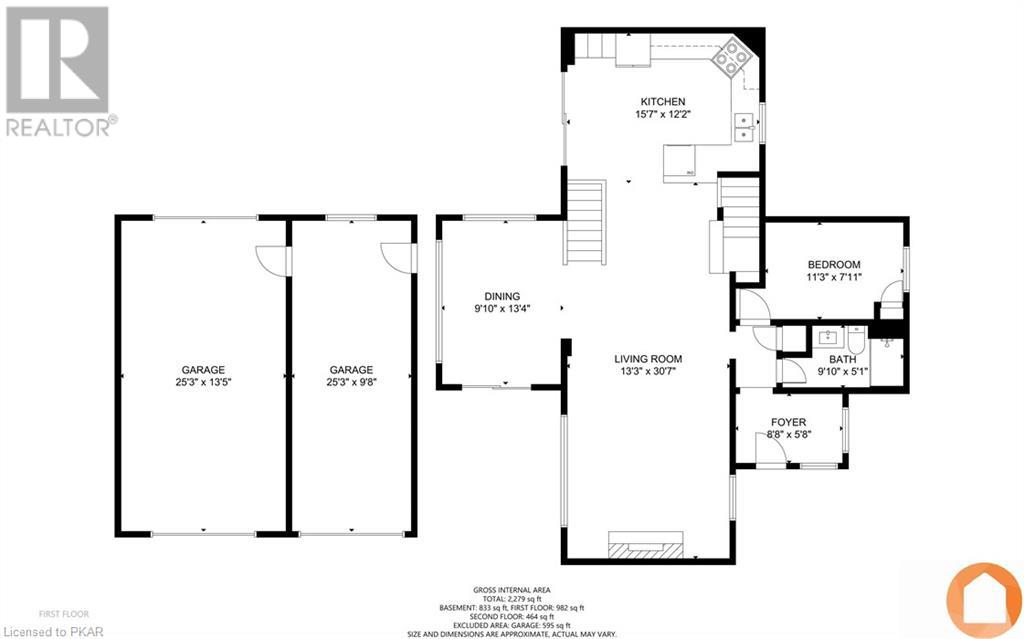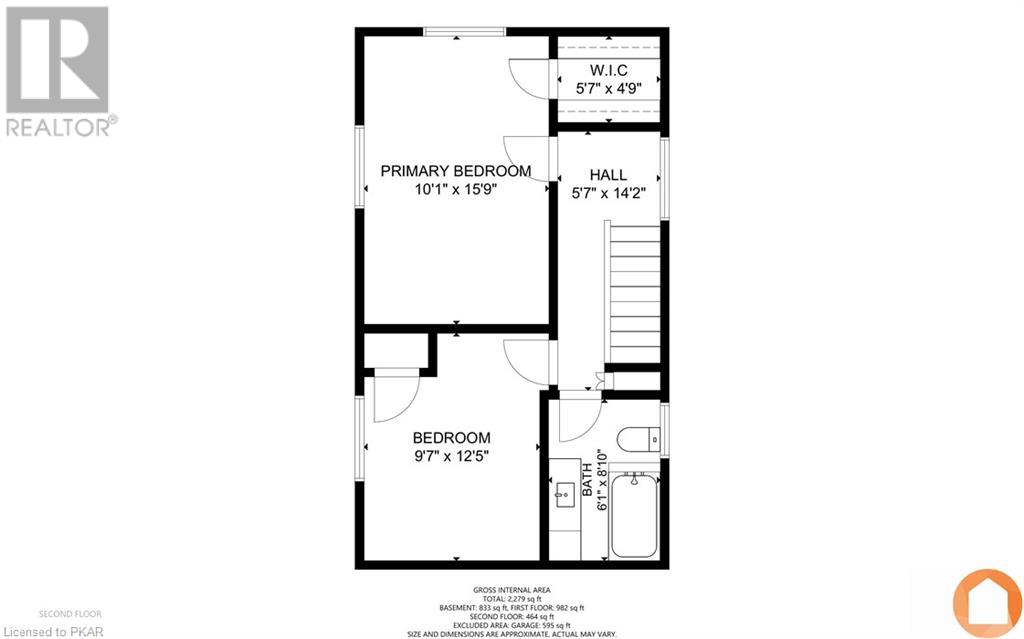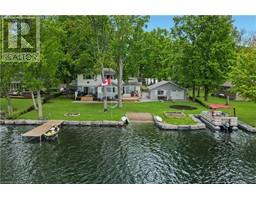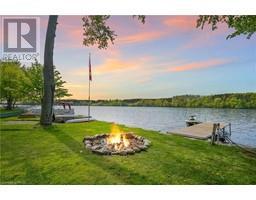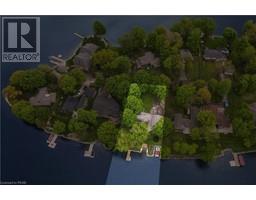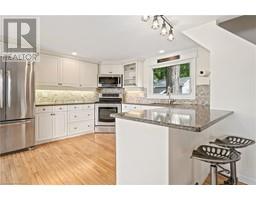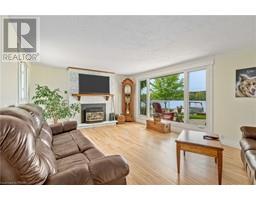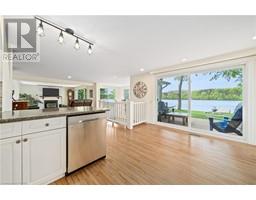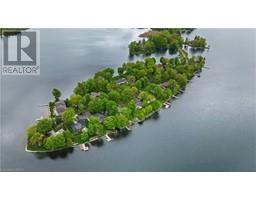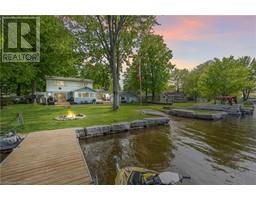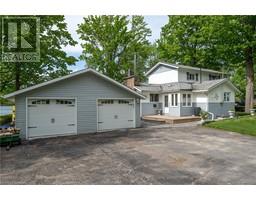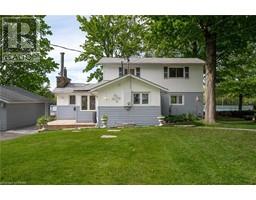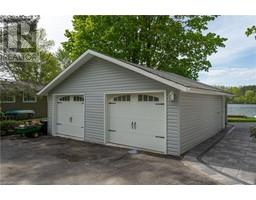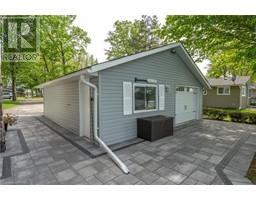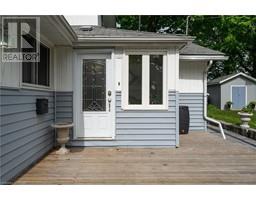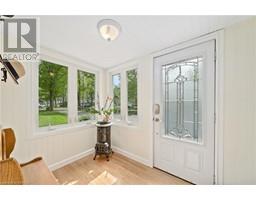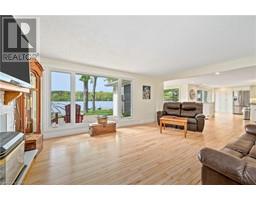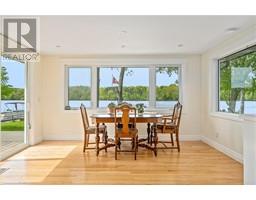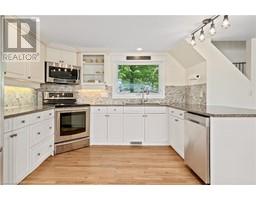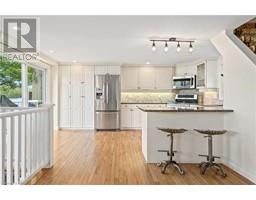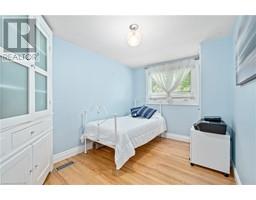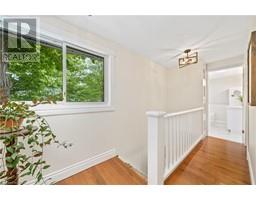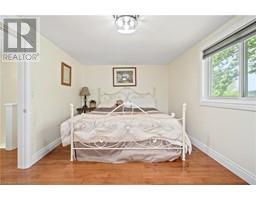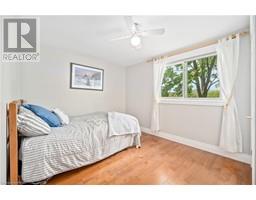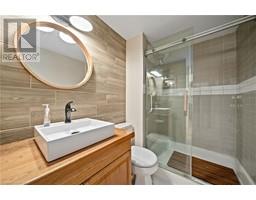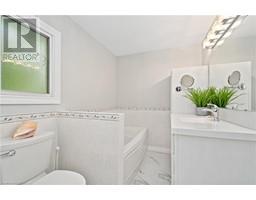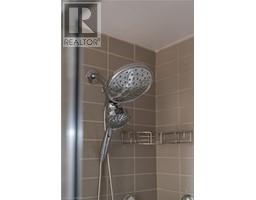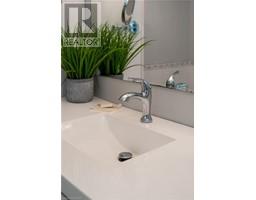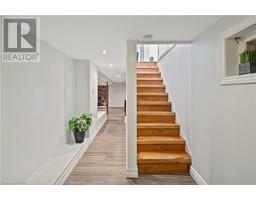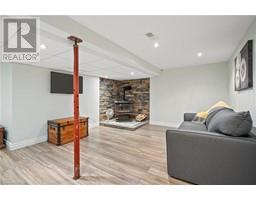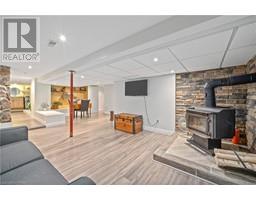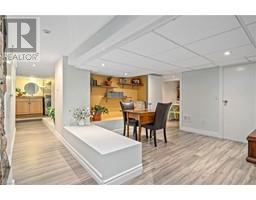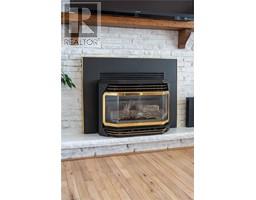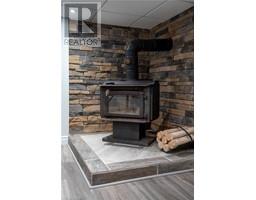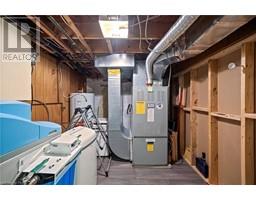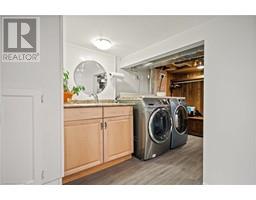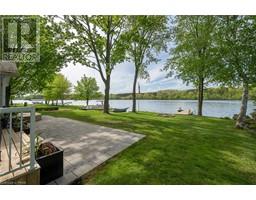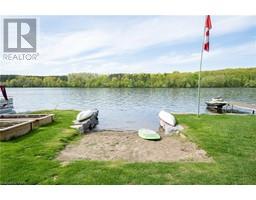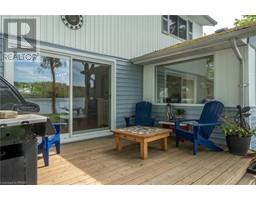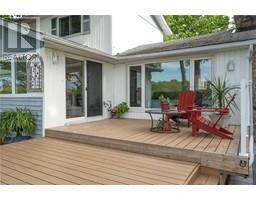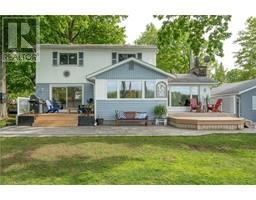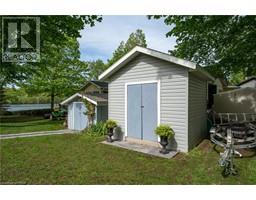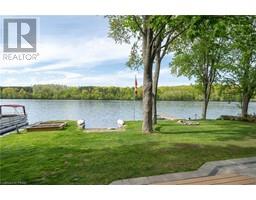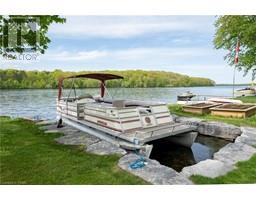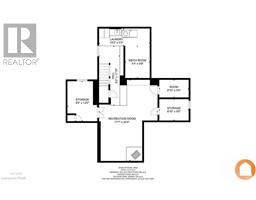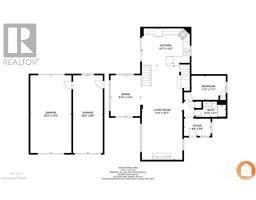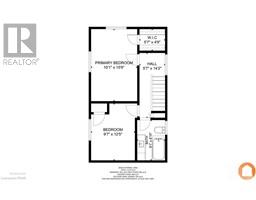3 Bedroom
2 Bathroom
1510
2 Level
Fireplace
Forced Air, Stove
Waterfront
Landscaped
$1,550,000
Ever dreamed of living on the waters edge? Having access to 5 lakes without going through a single lock? - Look no further here is 29 Edgewater Drive!! Click on the BROCHURE or MULTIMEDIA buttons below to receive further details on this listing, including the pre-listing home inspection performed by AmeriSpec, Utility Costs, floor plans, 3D virtual tour and video tours. Situated in the desirable waterfront community of Emerald Isle. Bring all your water toys and enjoy the 100 ft of armour stone shore line with your own private beach, dock and 30 boat slip. There is a view of the lake from every window in this beautiful two story home with a fully finished basement. This home features an open concept kitchen, dinning room and living rom. From the kitchen and dining room you can walk out the patio doors to the deck and entertain family and friends. The 25x23 drive through garage has enough space to use as a workshop as well. With north-western exposure you are sure to have the perfect sunsets. If you could see your self sitting in this parklike setting schedule your private showing today. The Sellers are NOT HOLDING AN OFFER DATE, this home is priced with the current market value in mind. (id:20360)
Property Details
|
MLS® Number
|
40267721 |
|
Property Type
|
Single Family |
|
Amenities Near By
|
Marina, Park |
|
Community Features
|
Quiet Area, Community Centre, School Bus |
|
Features
|
Cul-de-sac, Park/reserve, Country Residential, Sump Pump, Automatic Garage Door Opener |
|
Parking Space Total
|
8 |
|
Structure
|
Shed |
|
Water Front Name
|
Buckhorn Lake |
|
Water Front Type
|
Waterfront |
Building
|
Bathroom Total
|
2 |
|
Bedrooms Above Ground
|
3 |
|
Bedrooms Total
|
3 |
|
Appliances
|
Water Softener |
|
Architectural Style
|
2 Level |
|
Basement Development
|
Finished |
|
Basement Type
|
Full (finished) |
|
Constructed Date
|
1964 |
|
Construction Style Attachment
|
Detached |
|
Exterior Finish
|
Vinyl Siding |
|
Fireplace Fuel
|
Wood,propane |
|
Fireplace Present
|
Yes |
|
Fireplace Total
|
2 |
|
Fireplace Type
|
Stove,other - See Remarks |
|
Heating Type
|
Forced Air, Stove |
|
Stories Total
|
2 |
|
Size Interior
|
1510 |
|
Type
|
House |
|
Utility Water
|
Drilled Well |
Parking
Land
|
Access Type
|
Water Access, Road Access |
|
Acreage
|
No |
|
Land Amenities
|
Marina, Park |
|
Landscape Features
|
Landscaped |
|
Sewer
|
Septic System |
|
Size Frontage
|
98 Ft |
|
Size Irregular
|
0.5 |
|
Size Total
|
0.5 Ac|1/2 - 1.99 Acres |
|
Size Total Text
|
0.5 Ac|1/2 - 1.99 Acres |
|
Surface Water
|
Lake |
|
Zoning Description
|
Residential |
Rooms
| Level |
Type |
Length |
Width |
Dimensions |
|
Second Level |
4pc Bathroom |
|
|
Measurements not available |
|
Second Level |
Bedroom |
|
|
12'5'' x 9'7'' |
|
Second Level |
Primary Bedroom |
|
|
15'9'' x 10'1'' |
|
Basement |
Storage |
|
|
8'10'' x 5'4'' |
|
Basement |
Utility Room |
|
|
9'8'' x 7'4'' |
|
Basement |
Laundry Room |
|
|
15'3'' x 5'3'' |
|
Basement |
Family Room |
|
|
24'4'' x 17'7'' |
|
Main Level |
Foyer |
|
|
8'8'' x 5'8'' |
|
Main Level |
3pc Bathroom |
|
|
Measurements not available |
|
Main Level |
Bedroom |
|
|
11'3'' x 7'11'' |
|
Main Level |
Dining Room |
|
|
13'4'' x 9'10'' |
|
Main Level |
Kitchen |
|
|
15'7'' x 12'2'' |
|
Main Level |
Living Room |
|
|
30'7'' x 13'3'' |
https://www.realtor.ca/real-estate/24462057/29-edgewater-drive-ennismore-township
