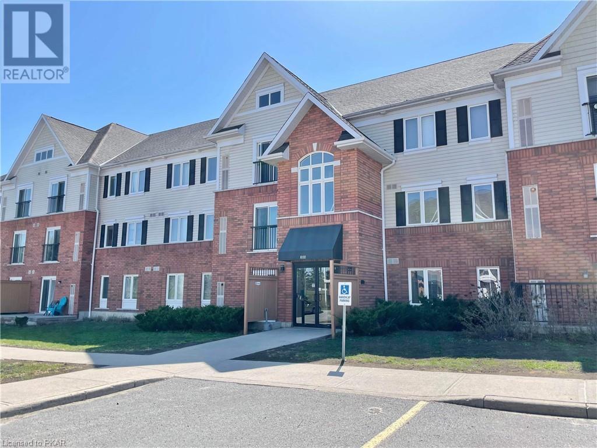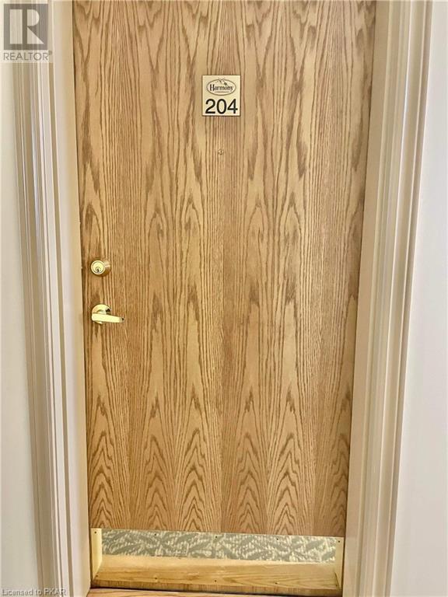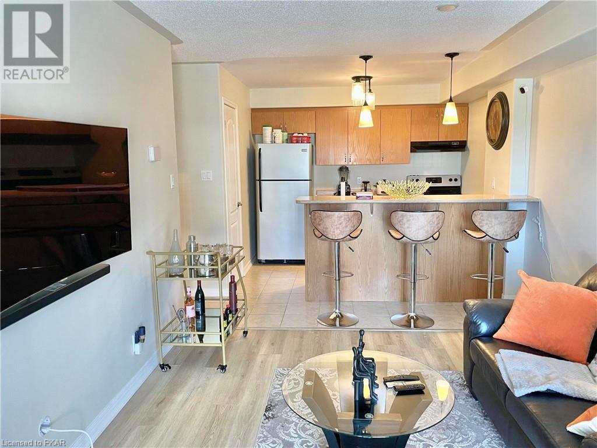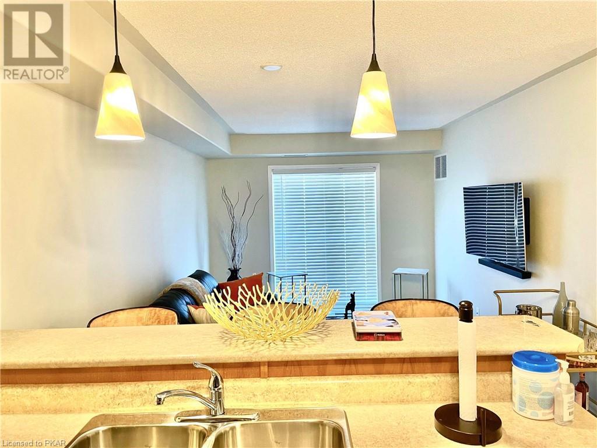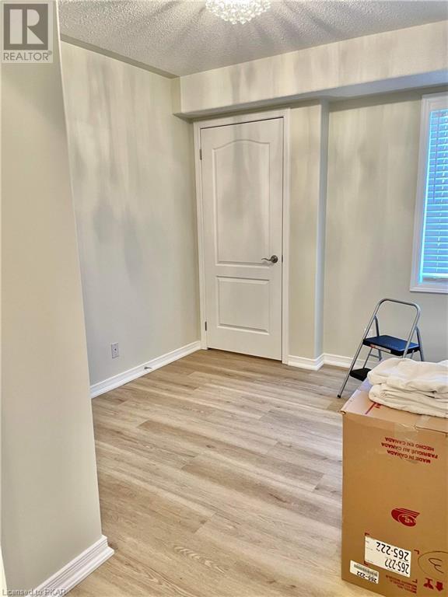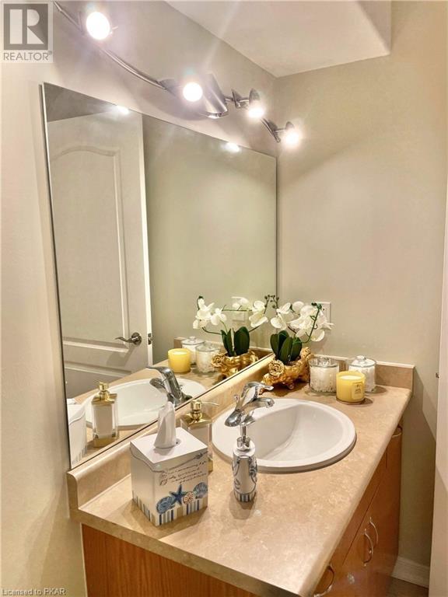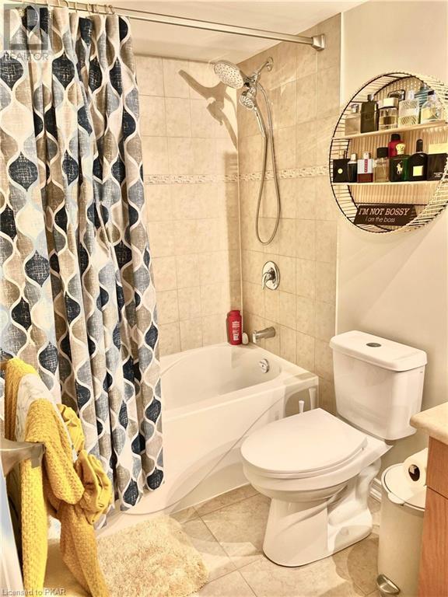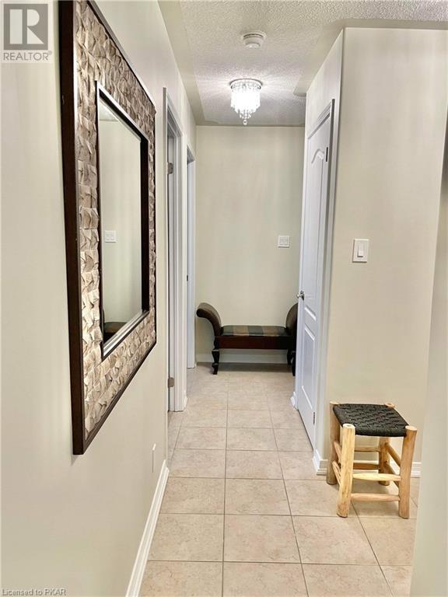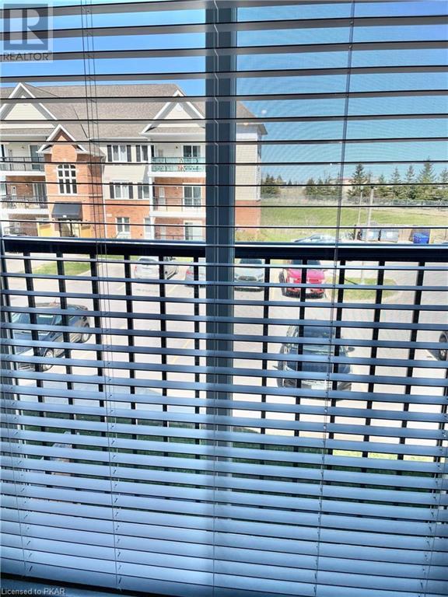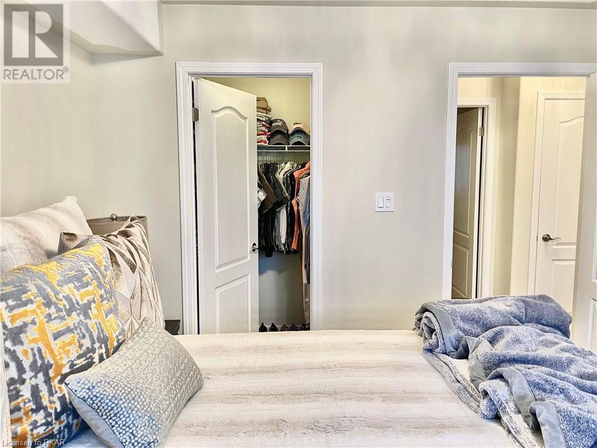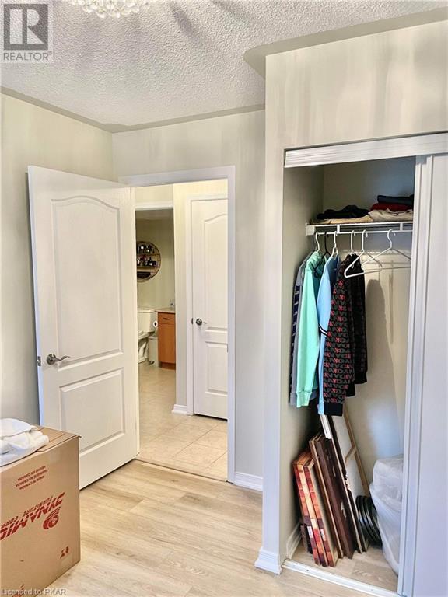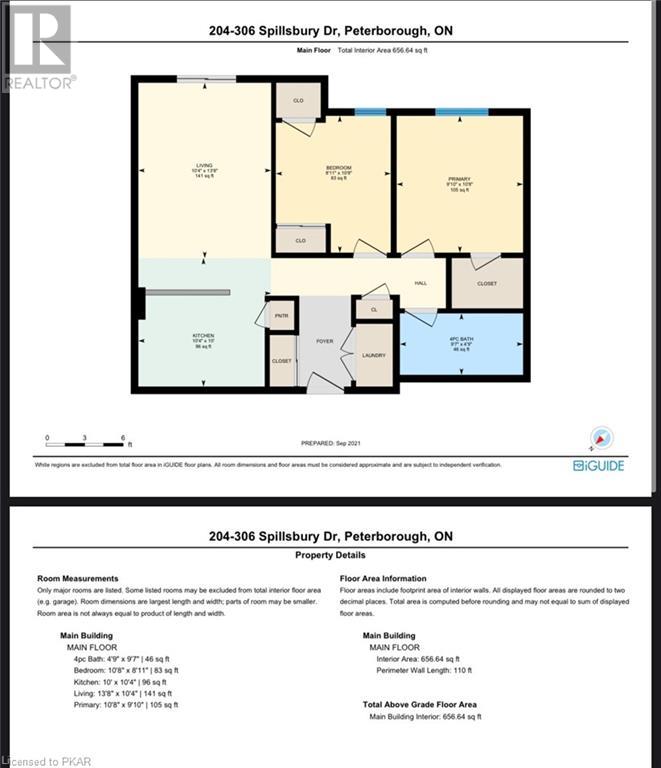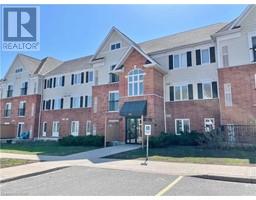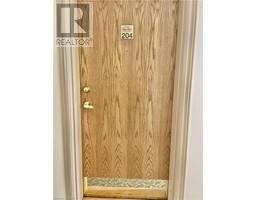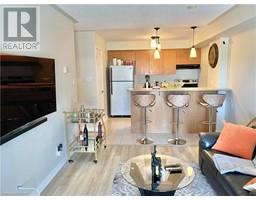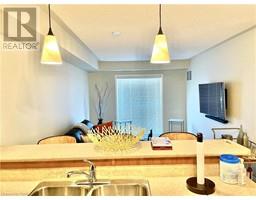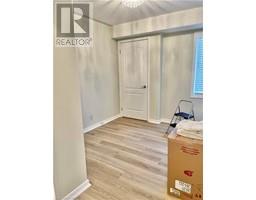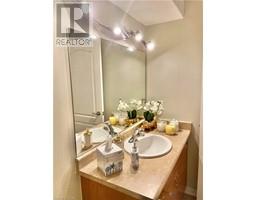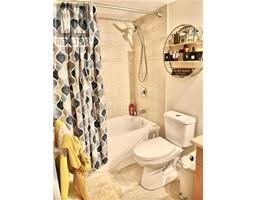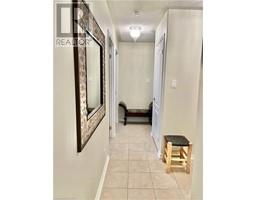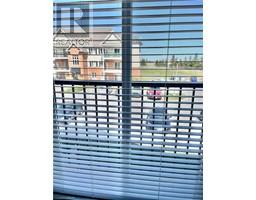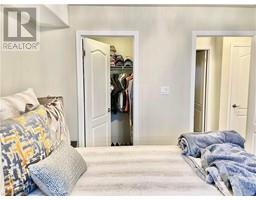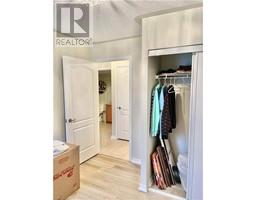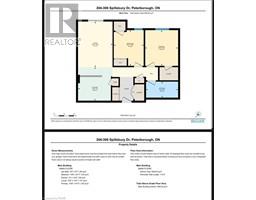Houses For Sale in Peterborough
306 Spillsbury Drive Unit# 204 Peterborough, Ontario K9K 0B5
2 Bedroom
1 Bathroom
656
Central Air Conditioning
Forced Air
Landscaped
$449,900Maintenance,
$299.07 Monthly
Maintenance,
$299.07 MonthlyWelcome to unit 204 of 306 Spillsbury Dr. This unit has been completely updated and renovated with brand new hardwood flooring, light fixtures, and many other upgrades throughout. The unit features 2 bedrooms, 1 bathroom, an open concept kitchen and living room containing a Juliette balcony, in suite laundry, and 2 designated parking spots. The condominium is located in the beautiful west end, being close to various amenities as well as having very easy highway access. This particular unit is a must see! (id:20360)
Property Details
| MLS® Number | 40236301 |
| Property Type | Single Family |
| Amenities Near By | Airport, Hospital, Park, Playground, Public Transit, Shopping |
| Community Features | School Bus |
| Features | Park/reserve, Conservation/green Belt, Balcony |
| Parking Space Total | 2 |
Building
| Bathroom Total | 1 |
| Bedrooms Above Ground | 2 |
| Bedrooms Total | 2 |
| Basement Type | None |
| Constructed Date | 2012 |
| Construction Style Attachment | Attached |
| Cooling Type | Central Air Conditioning |
| Exterior Finish | Brick, Vinyl Siding |
| Heating Fuel | Natural Gas |
| Heating Type | Forced Air |
| Stories Total | 1 |
| Size Interior | 656 |
| Type | Apartment |
| Utility Water | Municipal Water |
Parking
| Visitor Parking |
Land
| Access Type | Highway Access |
| Acreage | No |
| Land Amenities | Airport, Hospital, Park, Playground, Public Transit, Shopping |
| Landscape Features | Landscaped |
| Sewer | Municipal Sewage System |
| Zoning Description | Residential |
Rooms
| Level | Type | Length | Width | Dimensions |
|---|---|---|---|---|
| Main Level | Kitchen | 10'4'' x 10'0'' | ||
| Main Level | Living Room | 13'8'' x 10'4'' | ||
| Main Level | 4pc Bathroom | 9'7'' x 4'9'' | ||
| Main Level | Bedroom | 8'11'' x 10'8'' | ||
| Main Level | Bedroom | 10'8'' x 9'10'' |
https://www.realtor.ca/real-estate/24375391/306-spillsbury-drive-unit-204-peterborough
Contact Us
Contact us for more information
