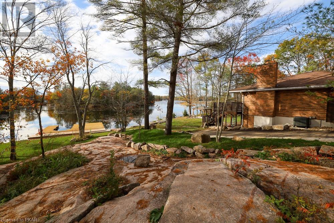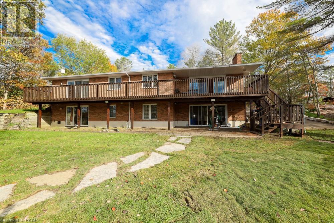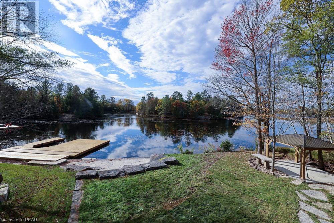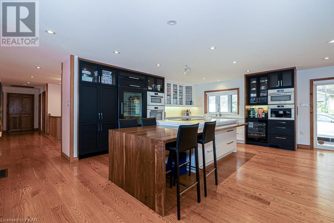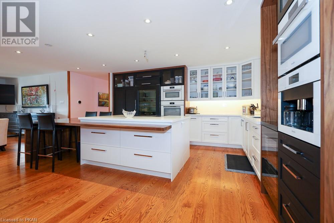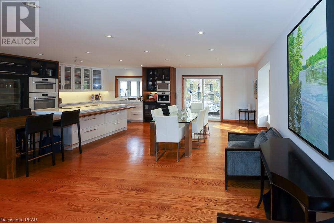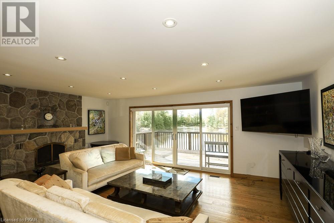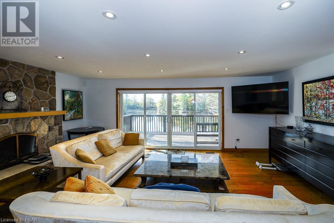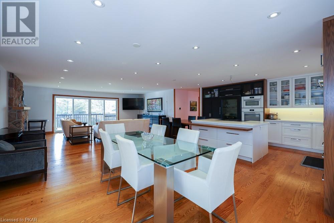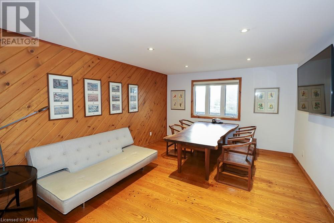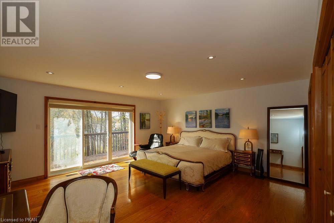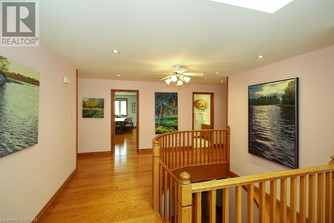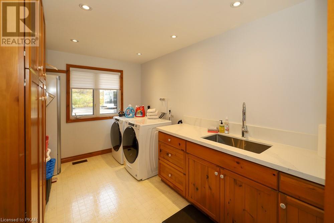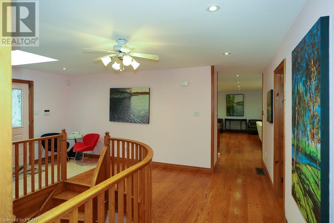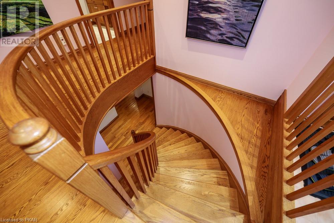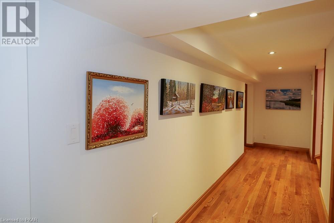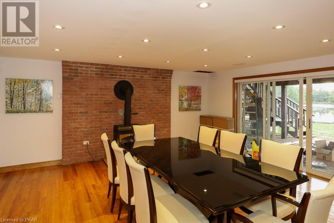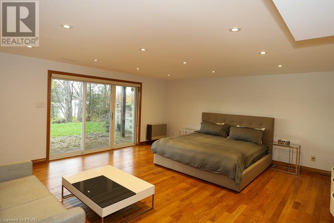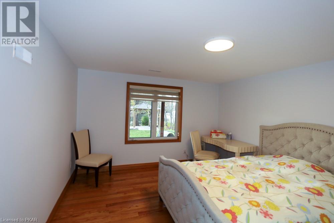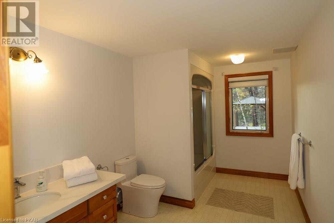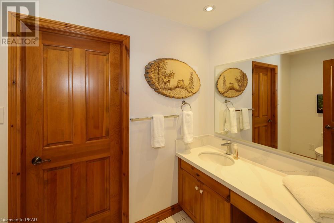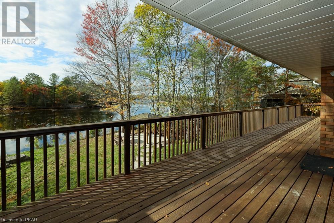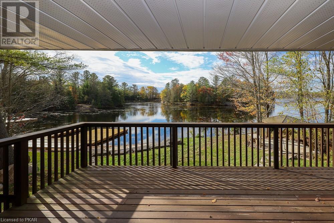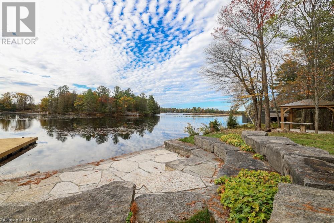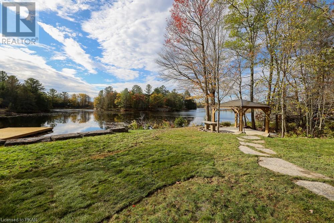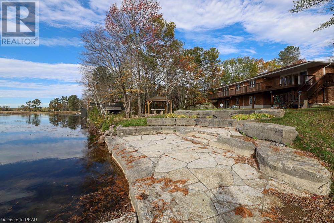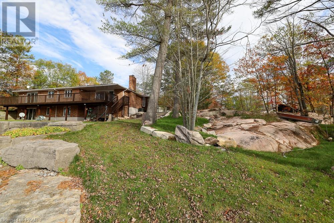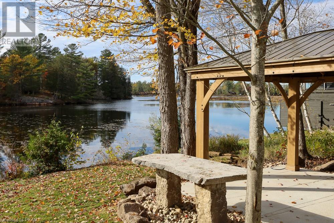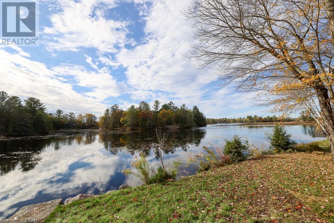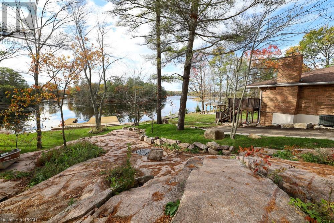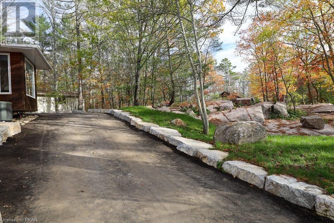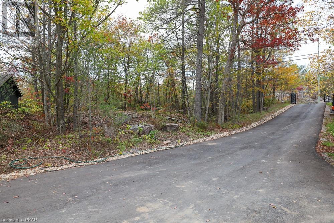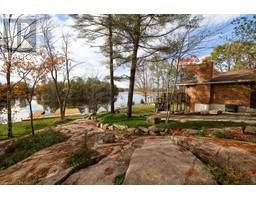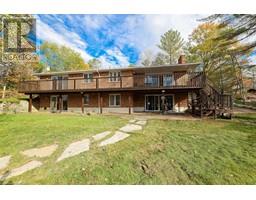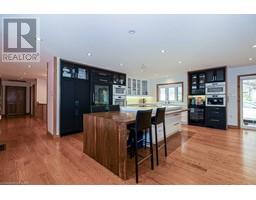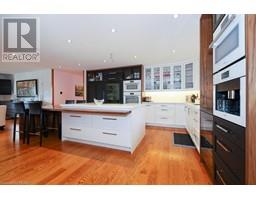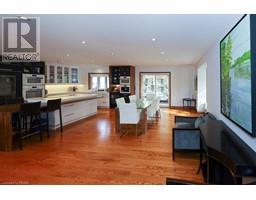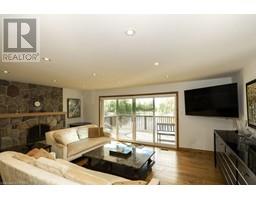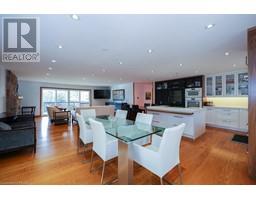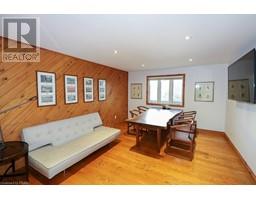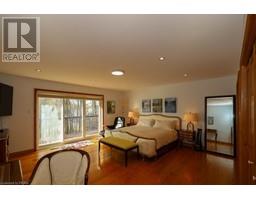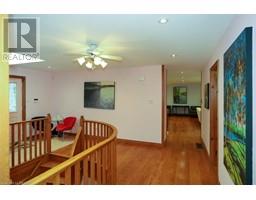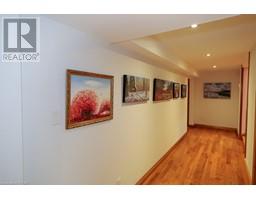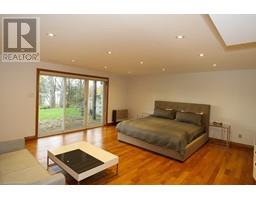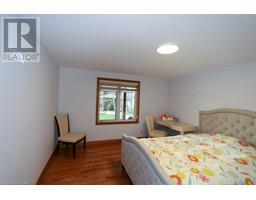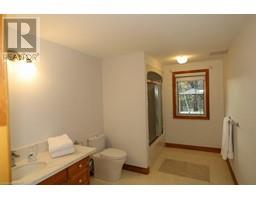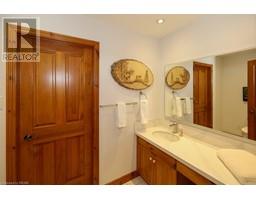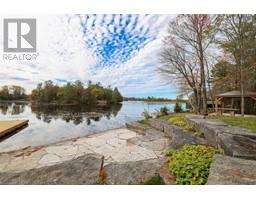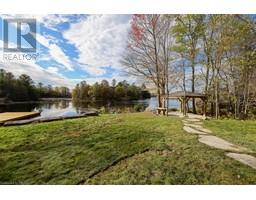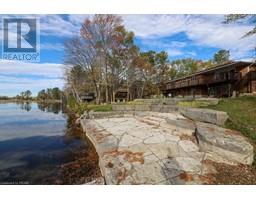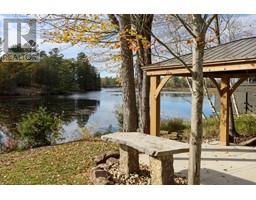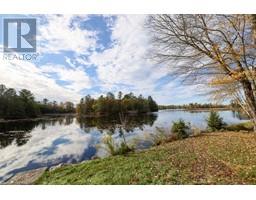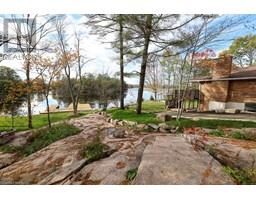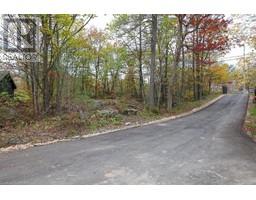4 Bedroom
3 Bathroom
2170
Bungalow
Fireplace
Central Air Conditioning
Forced Air, Heat Pump
Waterfront
Acreage
$2,780,000
Stoney Lake. Retreat into your 4 season private oasis in this classic Canadian getaway lake house. The background is perfectly set on the rocky shores of Stoney Lakeplayground of nature lovers, outdoor enthusiasts & those who love the beauty of the Canadian shield landscape. Enjoy 145 FT of gently graded waterfront with sandy beach for little ones, extensive docking system for all the toys & lovely stone patio with gazebo for outdoor entertaining. Cuddle up indoors & enjoy pristine beauty out every window of towering pines & granite rock outcroppings. Birds & flowers of every type flourish in this natural setting. Tucked into the landscape is this immaculate custom home offering 4 generous bedrooms, 3 bathrooms, 2 cozy fireplaces with plenty of room for family & friends. Located directly off municipally maintained rd, enjoy services like garbage & recycle pick up, snow removal and a cute little store with provisions minutes away. World class golfing, fishing, boating, winter sports, trails & so much more are right at your door. Gated, paved driveway & only one step into the house will allow flexibility for all stages & ages to enjoy. Miele & Sub Zero Custom Kitchen open to great rm offers wonderful space for meals to be enjoyed together. Large Main floor master suite, generous sized laundry and den or bedroom offer ample room on the main floor. The lower level is linked to the upper by an impressive spiral staircase where you will find 2 more generous sized bedrooms, family room with walkouts to a beautiful waterfront patio. Easy to care for BC Hardwood floors on both levels, stunning landscaping, attached double garage, detached heated workshop, pretty stone walkway to the lakefront gazebo all add to the family feeling that will be the setting for a lifetime of memories. This wonderful offering is set for the next generation to enjoy life on the jewel of the KawarthasStoney Lake. Call for your private viewing. (id:20360)
Property Details
|
MLS® Number
|
40242261 |
|
Property Type
|
Single Family |
|
Amenities Near By
|
Golf Nearby |
|
Communication Type
|
High Speed Internet |
|
Equipment Type
|
Propane Tank, Water Heater |
|
Features
|
Golf Course/parkland, Country Residential |
|
Parking Space Total
|
12 |
|
Rental Equipment Type
|
Propane Tank, Water Heater |
|
Water Front Name
|
Stoney Lake |
|
Water Front Type
|
Waterfront |
Building
|
Bathroom Total
|
3 |
|
Bedrooms Above Ground
|
2 |
|
Bedrooms Below Ground
|
2 |
|
Bedrooms Total
|
4 |
|
Appliances
|
Central Vacuum, Dryer, Water Softener, Water Purifier, Washer |
|
Architectural Style
|
Bungalow |
|
Basement Development
|
Finished |
|
Basement Type
|
Full (finished) |
|
Constructed Date
|
1989 |
|
Construction Style Attachment
|
Detached |
|
Cooling Type
|
Central Air Conditioning |
|
Exterior Finish
|
Brick |
|
Fire Protection
|
Smoke Detectors, Security System |
|
Fireplace Fuel
|
Propane,wood |
|
Fireplace Present
|
Yes |
|
Fireplace Total
|
2 |
|
Fireplace Type
|
Other - See Remarks,other - See Remarks |
|
Half Bath Total
|
1 |
|
Heating Fuel
|
Electric |
|
Heating Type
|
Forced Air, Heat Pump |
|
Stories Total
|
1 |
|
Size Interior
|
2170 |
|
Type
|
House |
|
Utility Water
|
Drilled Well |
Parking
|
Attached Garage
|
|
|
Detached Garage
|
|
Land
|
Access Type
|
Road Access |
|
Acreage
|
Yes |
|
Land Amenities
|
Golf Nearby |
|
Sewer
|
Septic System |
|
Size Frontage
|
145 Ft |
|
Size Irregular
|
1.23 |
|
Size Total
|
1.23 Ac|1/2 - 1.99 Acres |
|
Size Total Text
|
1.23 Ac|1/2 - 1.99 Acres |
|
Surface Water
|
Lake |
|
Zoning Description
|
Residential |
Rooms
| Level |
Type |
Length |
Width |
Dimensions |
|
Lower Level |
Utility Room |
|
|
15'2'' x 8'2'' |
|
Lower Level |
4pc Bathroom |
|
|
Measurements not available |
|
Lower Level |
Recreation Room |
|
|
20'4'' x 17'8'' |
|
Lower Level |
2pc Bathroom |
|
|
20'4'' x 17'8'' |
|
Lower Level |
Bedroom |
|
|
17'0'' x 12'0'' |
|
Lower Level |
Bedroom |
|
|
18'9'' x 17'8'' |
|
Main Level |
Laundry Room |
|
|
18'2'' x 15'2'' |
|
Main Level |
Bedroom |
|
|
18'6'' x 12'6'' |
|
Main Level |
4pc Bathroom |
|
|
Measurements not available |
|
Main Level |
Primary Bedroom |
|
|
17'6'' x 15'11'' |
|
Main Level |
Kitchen |
|
|
22'8'' x 16'4'' |
|
Main Level |
Living Room |
|
|
20'5'' x 17'0'' |
Utilities
https://www.realtor.ca/real-estate/24279908/3636-county-road-6-lakefield
