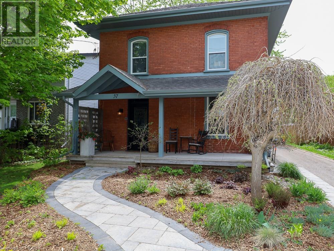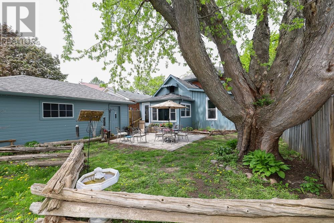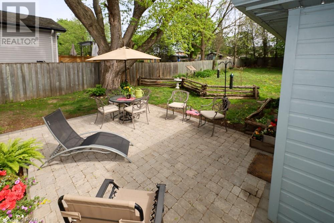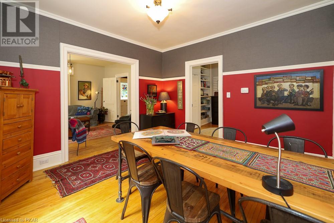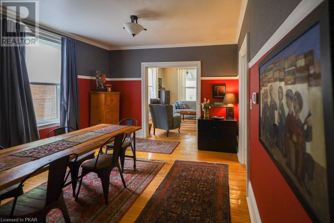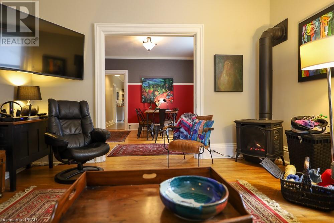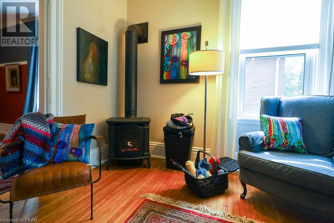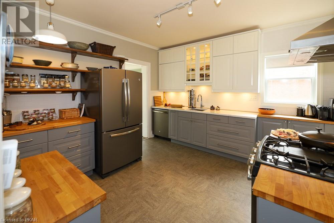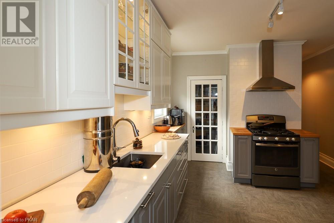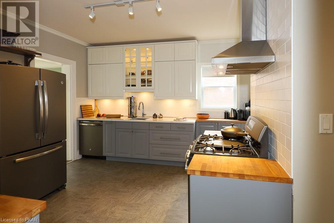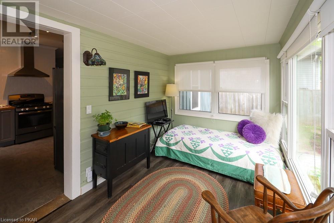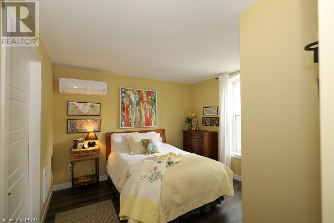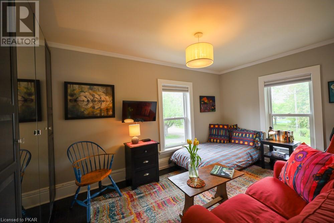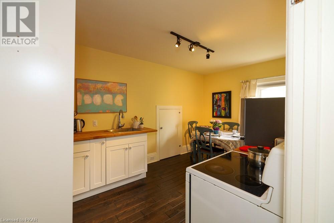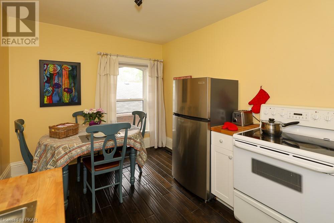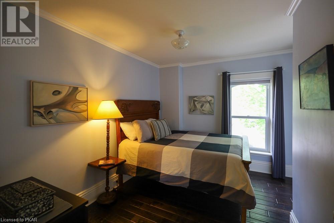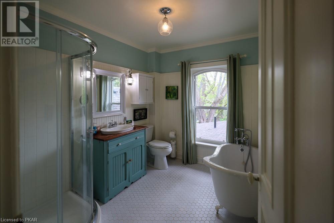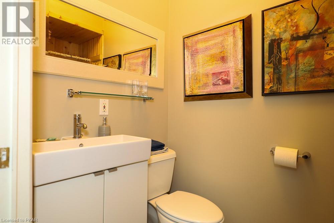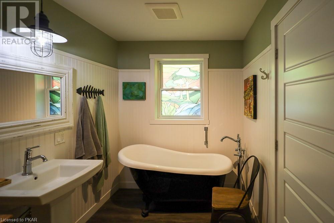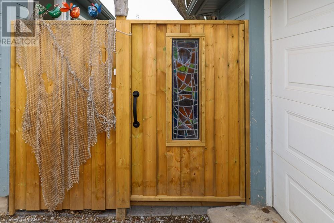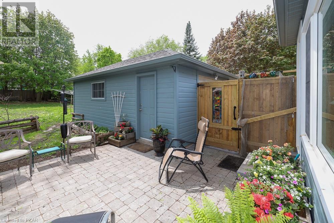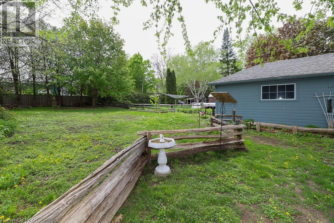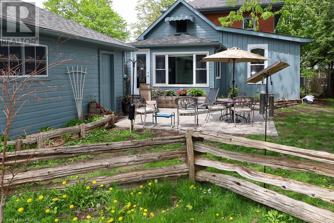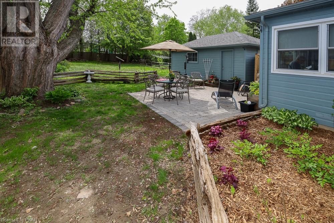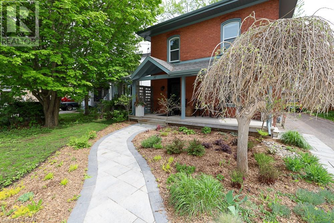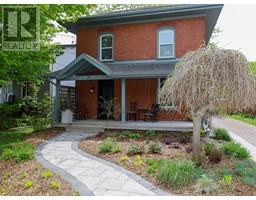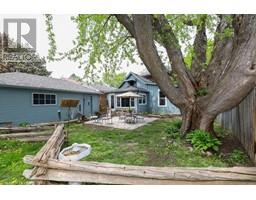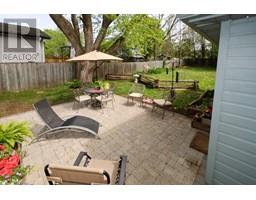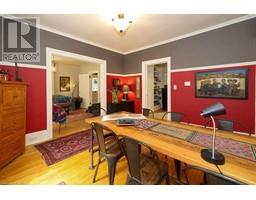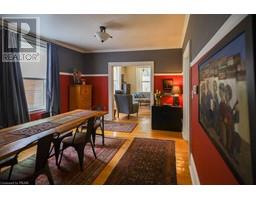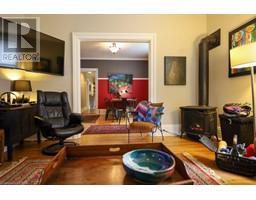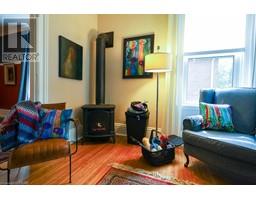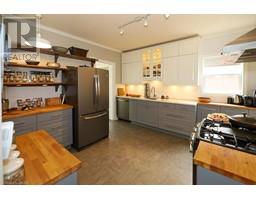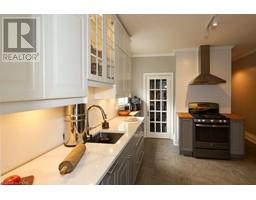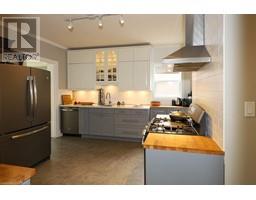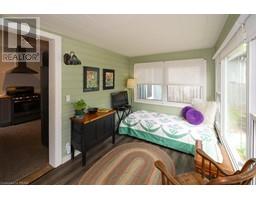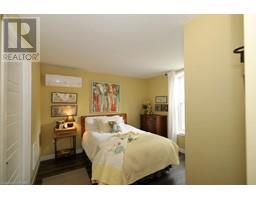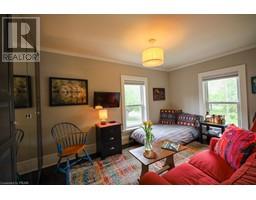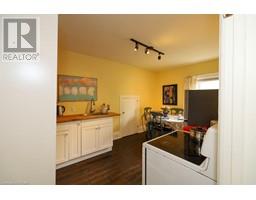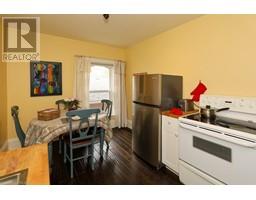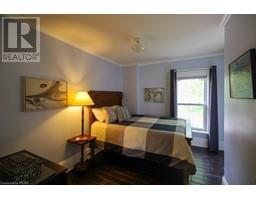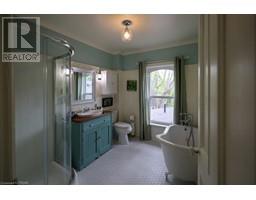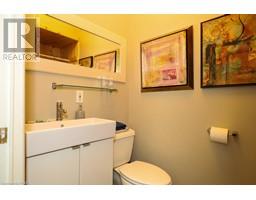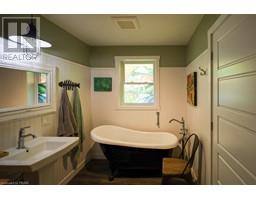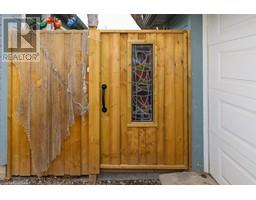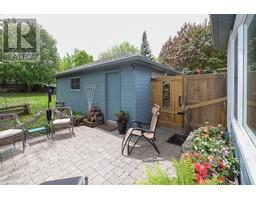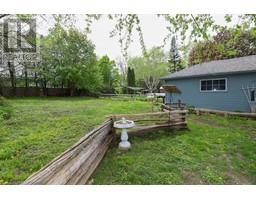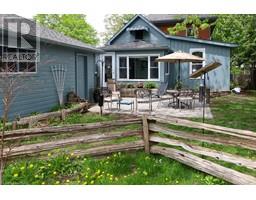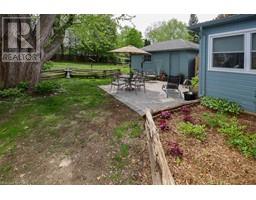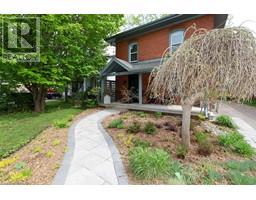4 Bedroom
3 Bathroom
1251
2 Level
Central Air Conditioning
Forced Air
$899,000
Artistic Residence with a gorgeous fully set-up Air B&B suite in the charming Village of Lakefield. Warm vibes greet you the minute you step in the door. This century beauty offers 4 lovely bedrooms, 2.5 Baths, soaring ceilings, hardwood floors, stunning chef's kitchen with dream walk in pantry. All this flows into a darling light-filled sunroom that walks out to a fully fenced yard with private patio. Main floor master suite, cozy living room, dining room set for a crowd, stunning porch, and to top it all off a completely set up Air B&B suite on the upper level. Included in this updated package is a back up Generac generator hard wired to the panel so your lights, heat and power to the house stays on in power outages. Set up your studio in the detached garage/workshop and the world is waiting for your creations. A wonderland of biking; swimming at the beach; kayaking through pristine waters, fishing, walking trails, shopping, cafes, and so much more. 15 minutes to the City of Peterborough, 1.5 hours to the GTA. The sky is the limit here. Let your creativity soar! A pre-inspected home by Paul Galvin that has nothing left to do but move in and enjoy. (id:20360)
Property Details
|
MLS® Number
|
40269312 |
|
Property Type
|
Single Family |
|
Amenities Near By
|
Beach, Golf Nearby, Marina, Park, Place Of Worship, Schools, Shopping |
|
Communication Type
|
High Speed Internet |
|
Community Features
|
Quiet Area, Community Centre |
|
Equipment Type
|
None |
|
Features
|
Park/reserve, Golf Course/parkland, Beach, Crushed Stone Driveway, Sump Pump |
|
Parking Space Total
|
5 |
|
Rental Equipment Type
|
None |
|
Structure
|
Porch |
Building
|
Bathroom Total
|
3 |
|
Bedrooms Above Ground
|
4 |
|
Bedrooms Total
|
4 |
|
Appliances
|
Dishwasher, Dryer, Refrigerator, Stove, Washer, Hood Fan, Window Coverings |
|
Architectural Style
|
2 Level |
|
Basement Development
|
Unfinished |
|
Basement Type
|
Partial (unfinished) |
|
Construction Style Attachment
|
Detached |
|
Cooling Type
|
Central Air Conditioning |
|
Exterior Finish
|
Brick |
|
Fire Protection
|
Smoke Detectors |
|
Foundation Type
|
Stone |
|
Half Bath Total
|
1 |
|
Heating Fuel
|
Natural Gas |
|
Heating Type
|
Forced Air |
|
Stories Total
|
2 |
|
Size Interior
|
1251 |
|
Type
|
House |
|
Utility Water
|
Municipal Water |
Parking
Land
|
Access Type
|
Road Access |
|
Acreage
|
No |
|
Land Amenities
|
Beach, Golf Nearby, Marina, Park, Place Of Worship, Schools, Shopping |
|
Sewer
|
Municipal Sewage System |
|
Size Depth
|
191 Ft |
|
Size Frontage
|
48 Ft |
|
Size Irregular
|
0.22 |
|
Size Total
|
0.22 Ac|under 1/2 Acre |
|
Size Total Text
|
0.22 Ac|under 1/2 Acre |
|
Zoning Description
|
Residential |
Rooms
| Level |
Type |
Length |
Width |
Dimensions |
|
Second Level |
4pc Bathroom |
|
|
Measurements not available |
|
Second Level |
Bedroom |
|
|
11'5'' x 9'5'' |
|
Second Level |
Bedroom |
|
|
13'9'' x 9'4'' |
|
Main Level |
2pc Bathroom |
|
|
Measurements not available |
|
Main Level |
Sunroom |
|
|
12'9'' x 7'7'' |
|
Main Level |
Bedroom |
|
|
12'9'' x 7'7'' |
|
Main Level |
Full Bathroom |
|
|
Measurements not available |
|
Main Level |
Primary Bedroom |
|
|
12'3'' x 11'2'' |
|
Main Level |
Pantry |
|
|
5'10'' x 4'3'' |
|
Main Level |
Kitchen |
|
|
12'10'' x 11'8'' |
|
Main Level |
Dining Room |
|
|
12'10'' x 12'3'' |
|
Main Level |
Living Room |
|
|
12'6'' x 12'11'' |
Utilities
|
Cable
|
Available |
|
Electricity
|
Available |
|
Natural Gas
|
Available |
|
Telephone
|
Available |
https://www.realtor.ca/real-estate/24476707/37-smith-street-lakefield
