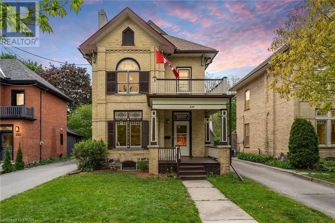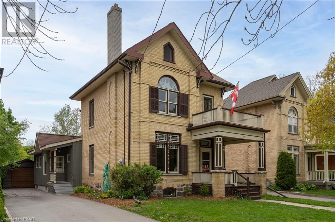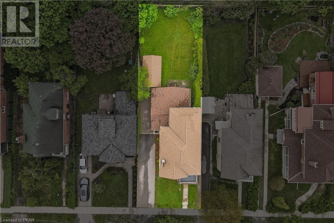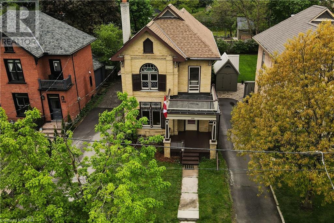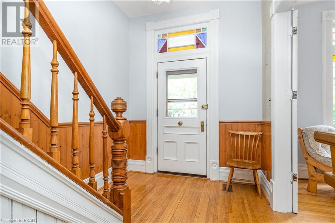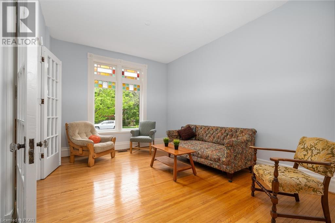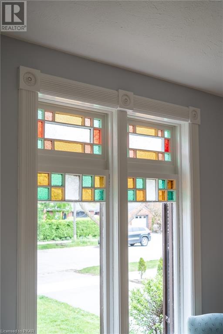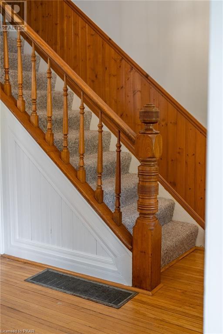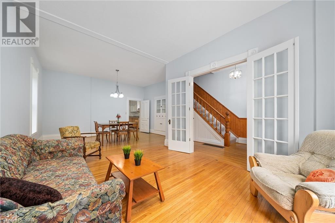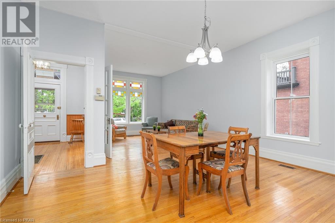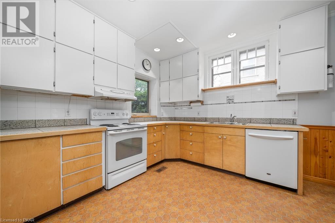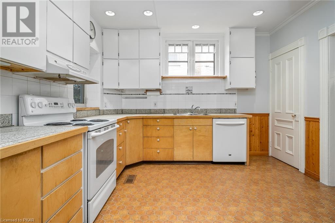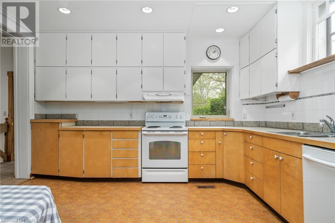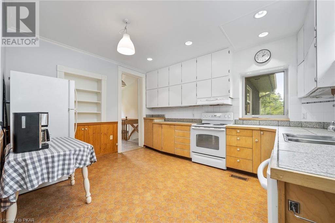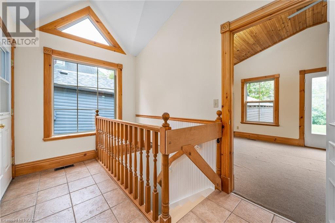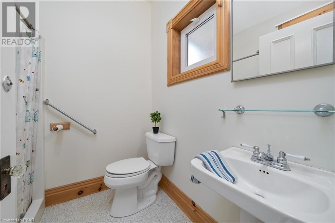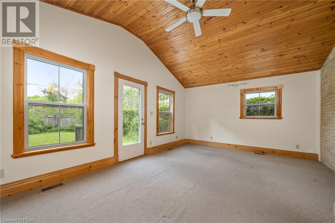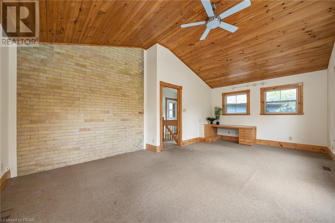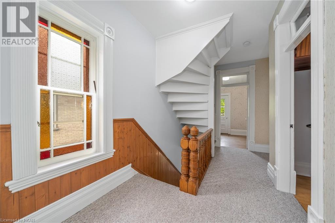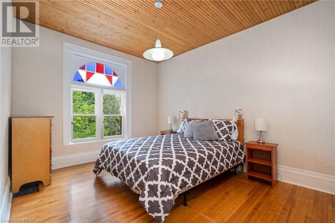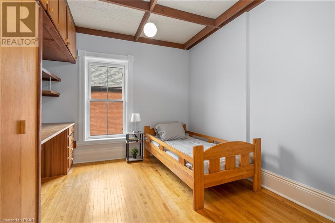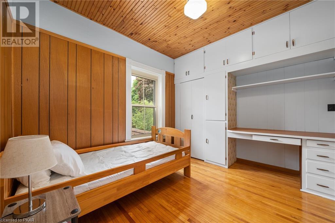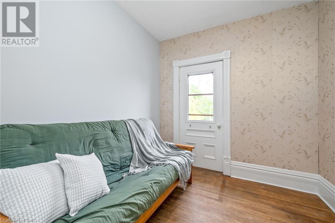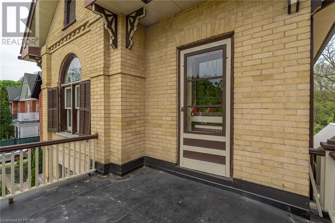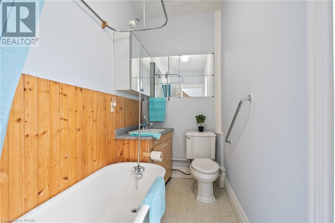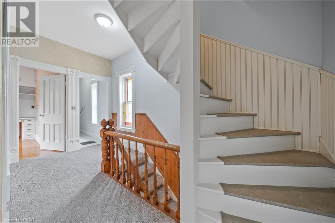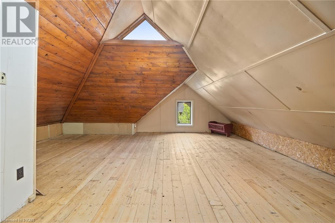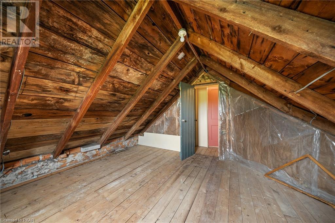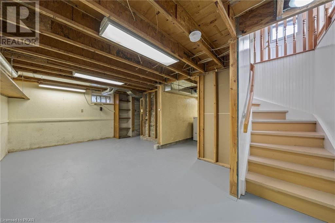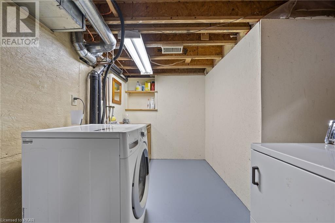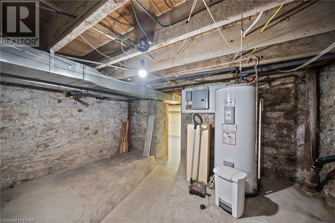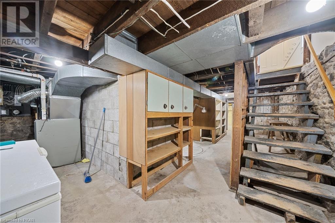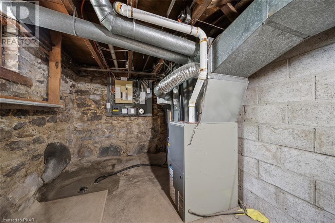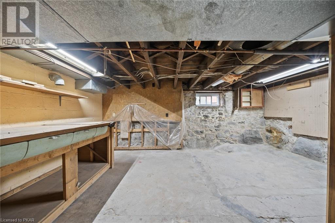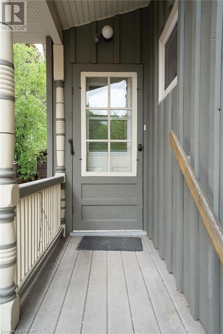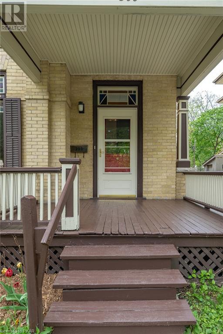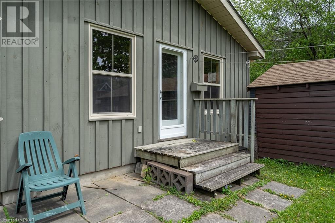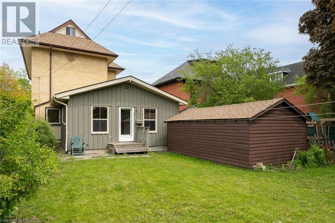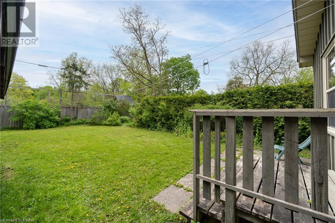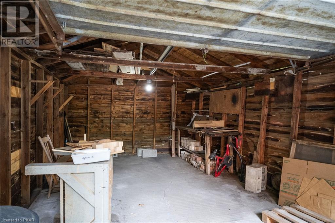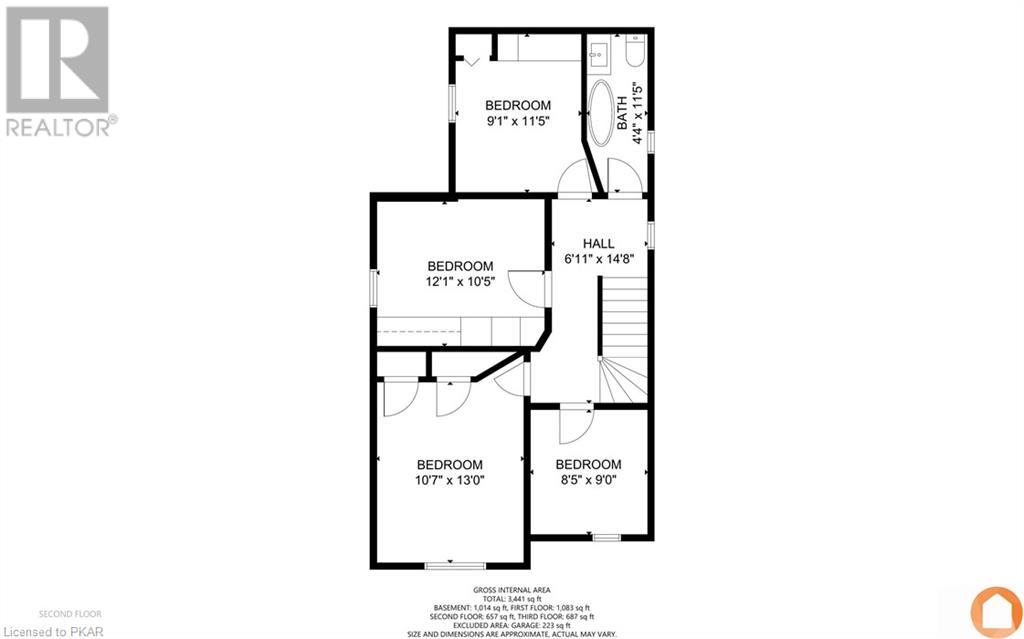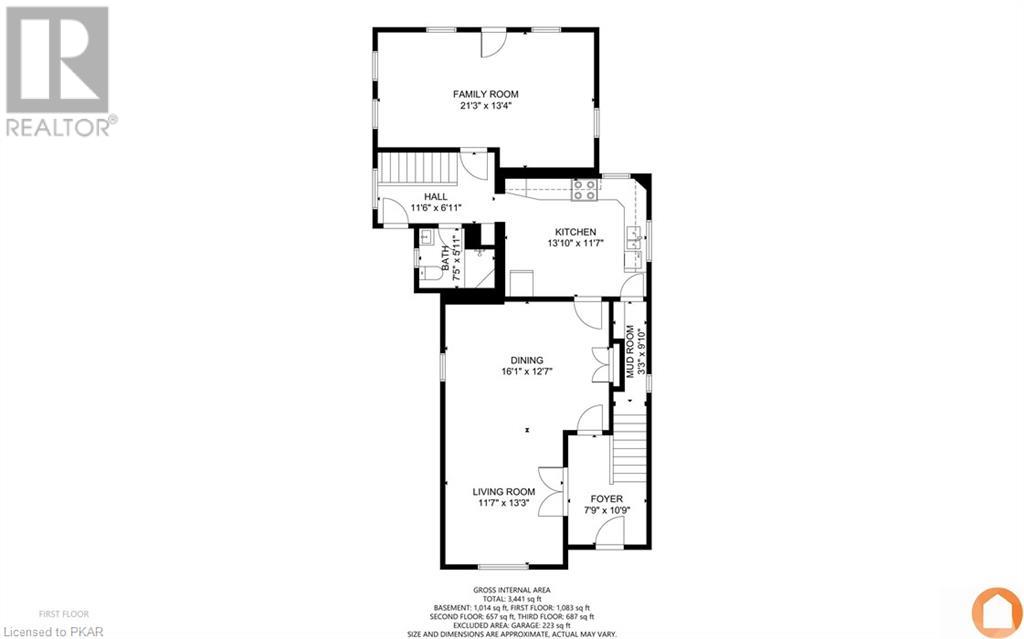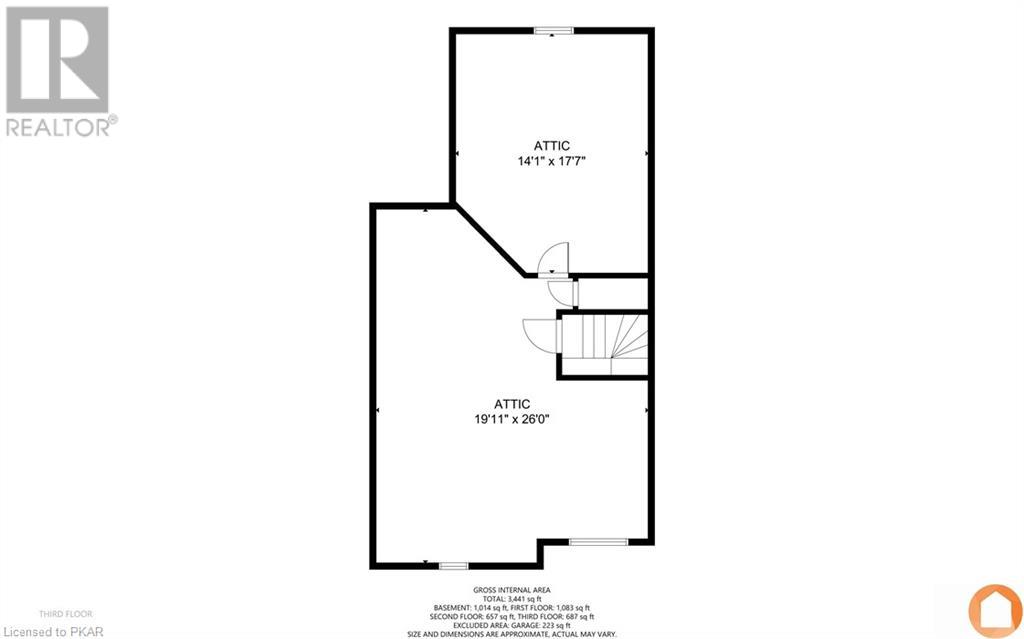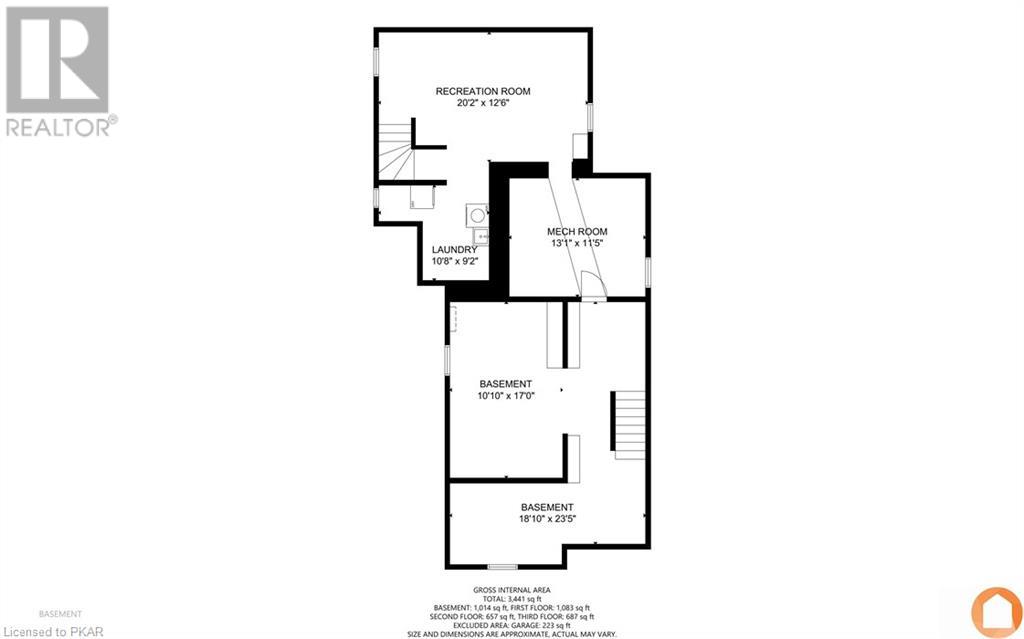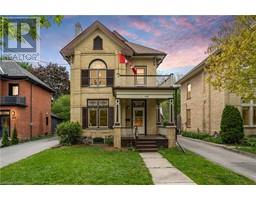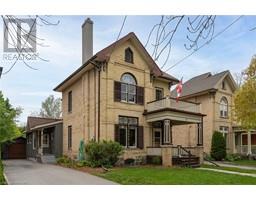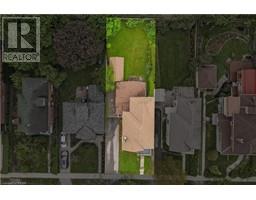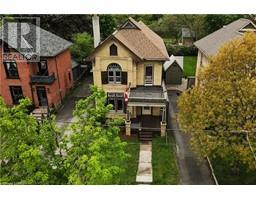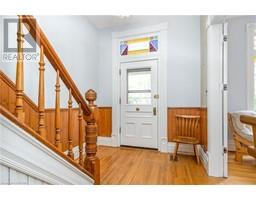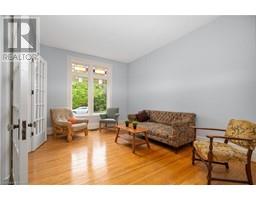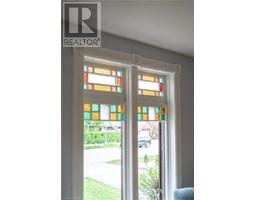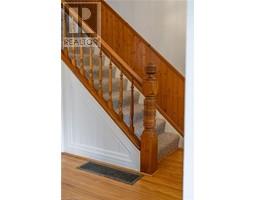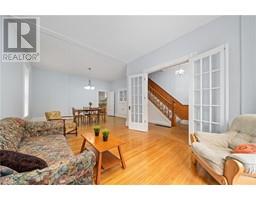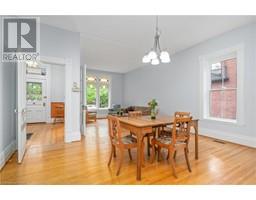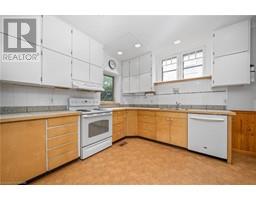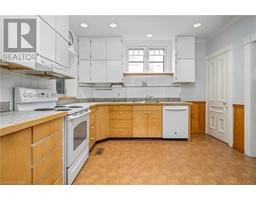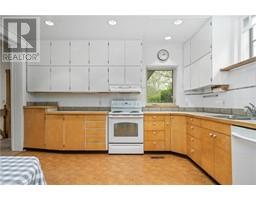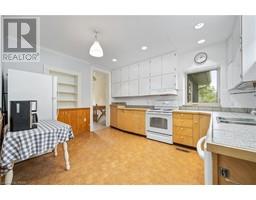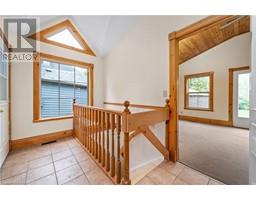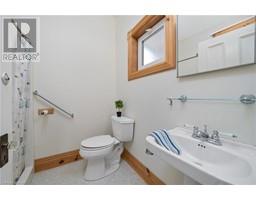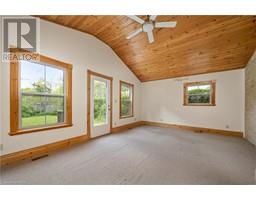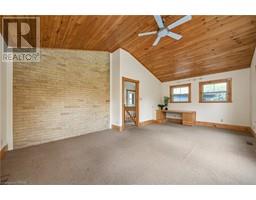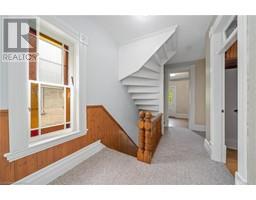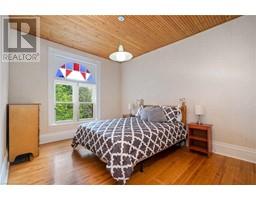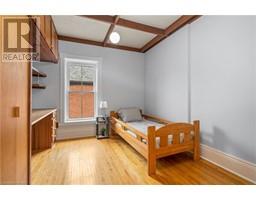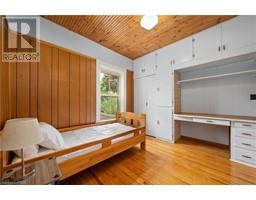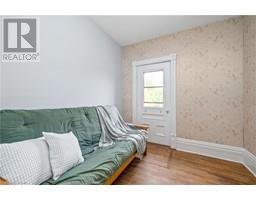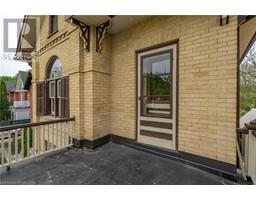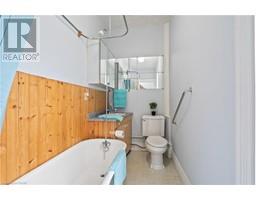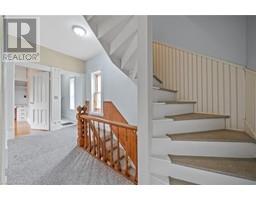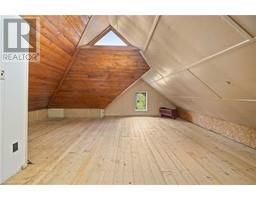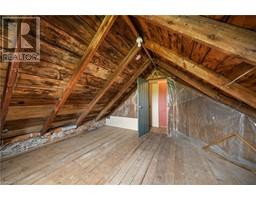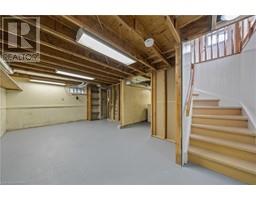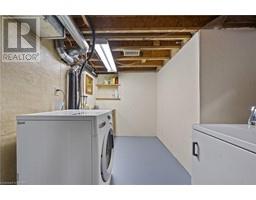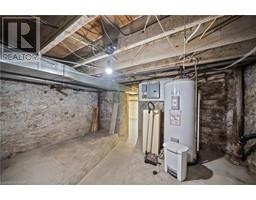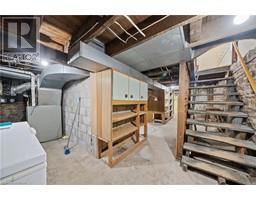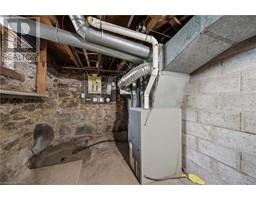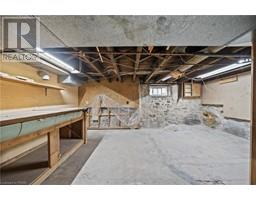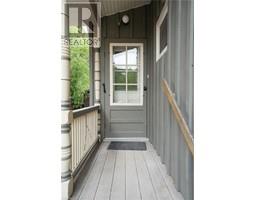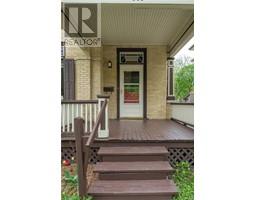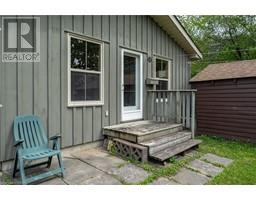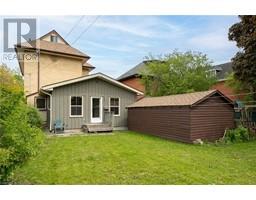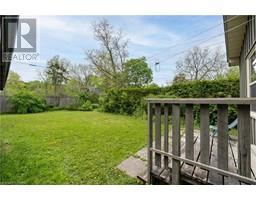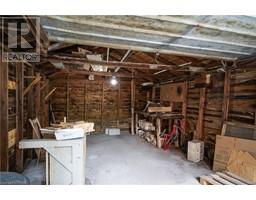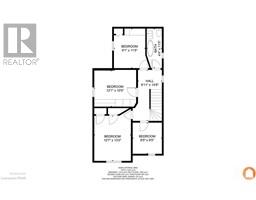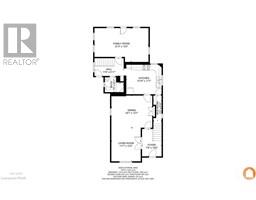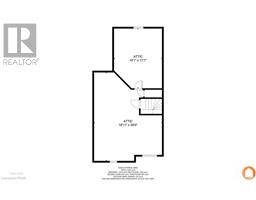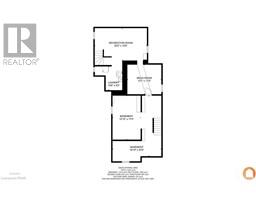4 Bedroom
2 Bathroom
2427
None
Forced Air
$900,000
If you dream of living in the prestigious avenues of Peterborough, look no further! 399 Walton St. is available and Realtor .ca has links to the BROCHURE or MULTIMEDIA buttons below for further details, including the pre-listing home inspection performed by AmeriSpec, the utility costs, floor plan, 3D virtual and video tour. This classic full gable century home has had many updates while preserving the historic design and architecture of the era. Features include high ceilings, wide baseboard trim, stain glass windows, transom glass above the bedroom doors, built-in cabinetry, and newel posts on the stair railing. 399 Walton St. is situated in a mature and sought-after neighbourhood with well cared for properties. Your family has lots of room to grow in this 2400 square foot 2 ½ story home! From this property you are within walking distance to schools, PRHC, public tennis courts, Jackson Park, churches, downtown shops, cafes, and restaurants. The Sellers are NOT HOLDING AN OFFER DATE as this home is priced with the current market value in mind. (id:20360)
Property Details
|
MLS® Number
|
40267211 |
|
Property Type
|
Single Family |
|
Amenities Near By
|
Hospital, Park, Public Transit, Shopping |
|
Communication Type
|
High Speed Internet |
|
Community Features
|
Quiet Area, Community Centre, School Bus |
|
Equipment Type
|
None |
|
Features
|
Park/reserve, Paved Driveway |
|
Parking Space Total
|
4 |
|
Rental Equipment Type
|
None |
|
Structure
|
Porch |
Building
|
Bathroom Total
|
2 |
|
Bedrooms Above Ground
|
4 |
|
Bedrooms Total
|
4 |
|
Basement Development
|
Unfinished |
|
Basement Type
|
Full (unfinished) |
|
Constructed Date
|
1890 |
|
Construction Style Attachment
|
Detached |
|
Cooling Type
|
None |
|
Exterior Finish
|
Brick |
|
Foundation Type
|
Stone |
|
Heating Fuel
|
Natural Gas |
|
Heating Type
|
Forced Air |
|
Stories Total
|
3 |
|
Size Interior
|
2427 |
|
Type
|
House |
|
Utility Water
|
Municipal Water |
Parking
Land
|
Access Type
|
Road Access |
|
Acreage
|
No |
|
Fence Type
|
Partially Fenced |
|
Land Amenities
|
Hospital, Park, Public Transit, Shopping |
|
Sewer
|
Municipal Sewage System |
|
Size Depth
|
135 Ft |
|
Size Frontage
|
40 Ft |
|
Size Irregular
|
0.12 |
|
Size Total
|
0.12 Ac|under 1/2 Acre |
|
Size Total Text
|
0.12 Ac|under 1/2 Acre |
|
Zoning Description
|
R1 |
Rooms
| Level |
Type |
Length |
Width |
Dimensions |
|
Second Level |
4pc Bathroom |
|
|
11'5'' x 4'4'' |
|
Second Level |
Bedroom |
|
|
9'0'' x 8'5'' |
|
Second Level |
Bedroom |
|
|
11'5'' x 9'1'' |
|
Second Level |
Bedroom |
|
|
12'1'' x 10'5'' |
|
Second Level |
Primary Bedroom |
|
|
13'0'' x 10'7'' |
|
Third Level |
Attic |
|
|
17'7'' x 14'1'' |
|
Third Level |
Bonus Room |
|
|
26'0'' x 19'11'' |
|
Basement |
Other |
|
|
23'5'' x 18'10'' |
|
Basement |
Utility Room |
|
|
13'1'' x 11'5'' |
|
Basement |
Laundry Room |
|
|
10'8'' x 9'2'' |
|
Basement |
Workshop |
|
|
20'2'' x 12'6'' |
|
Main Level |
Family Room |
|
|
21'3'' x 13'4'' |
|
Main Level |
3pc Bathroom |
|
|
7'5'' x 5'11'' |
|
Main Level |
Kitchen |
|
|
13'10'' x 11'7'' |
|
Main Level |
Dining Room |
|
|
16'1'' x 12'7'' |
|
Main Level |
Living Room |
|
|
13'3'' x 11'7'' |
Utilities
|
Cable
|
Available |
|
Electricity
|
Available |
|
Natural Gas
|
Available |
|
Telephone
|
Available |
https://www.realtor.ca/real-estate/24460720/399-walton-street-peterborough
