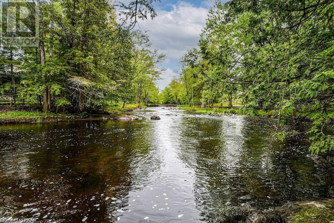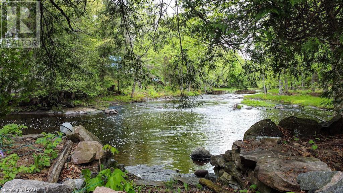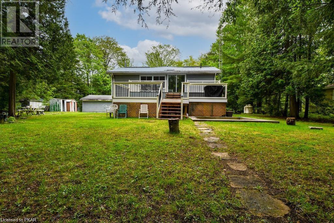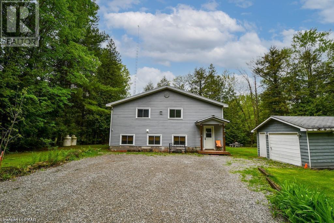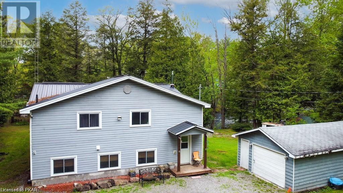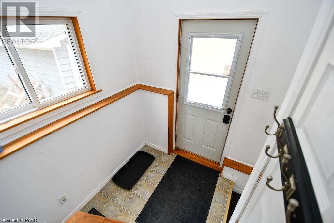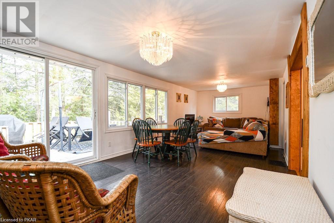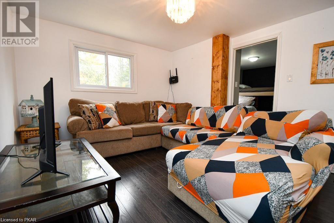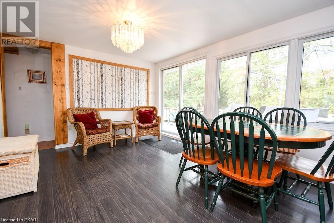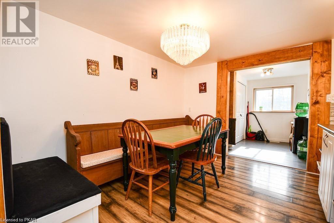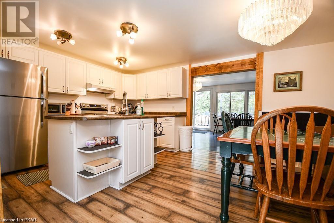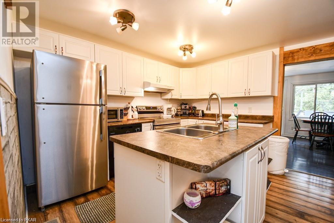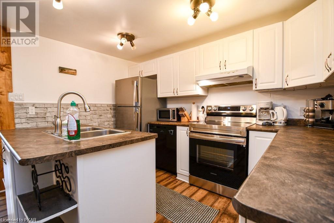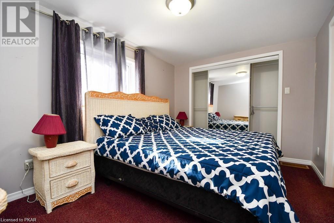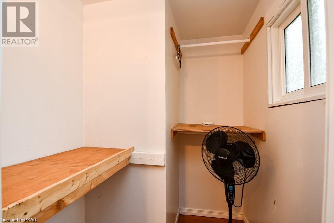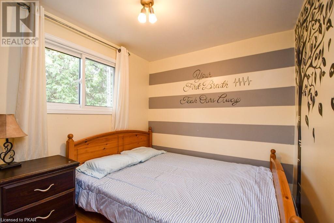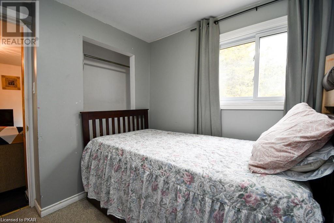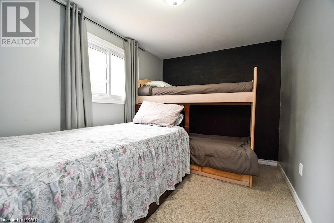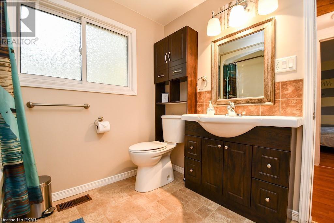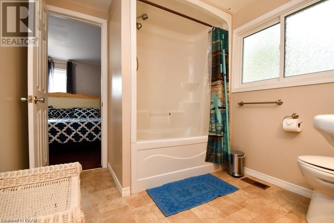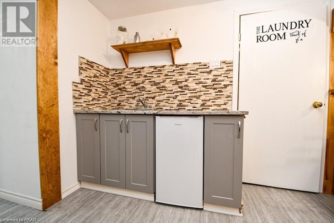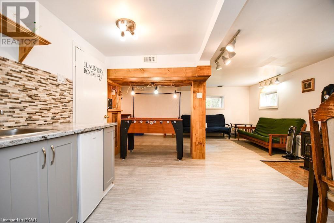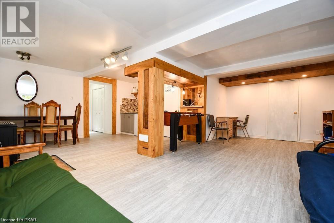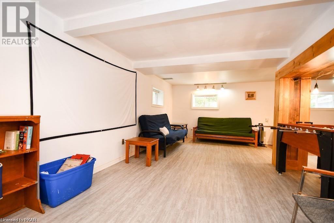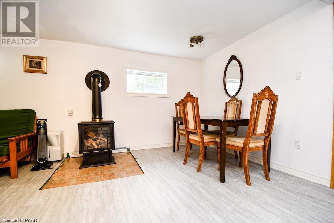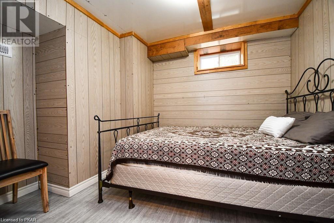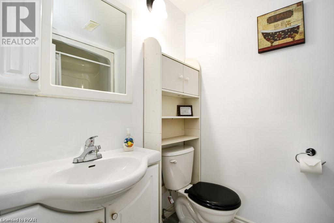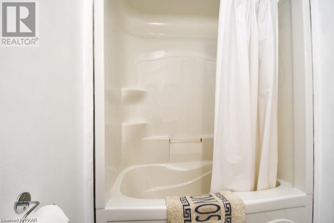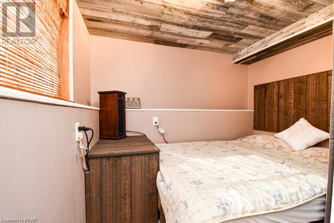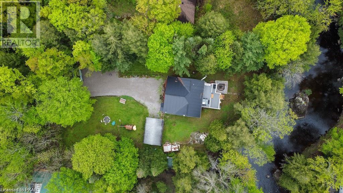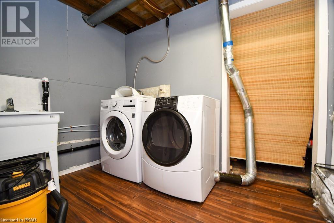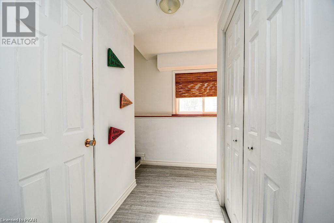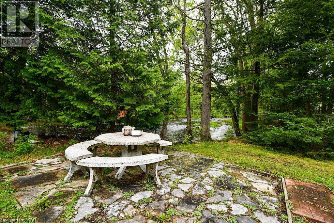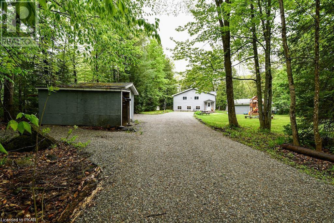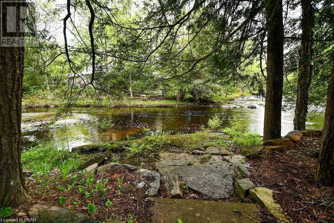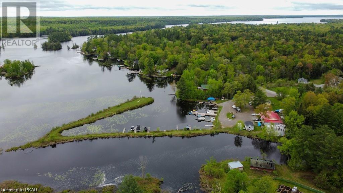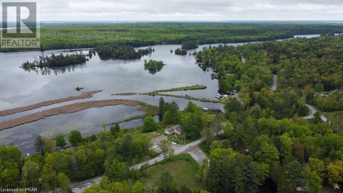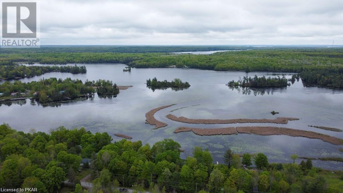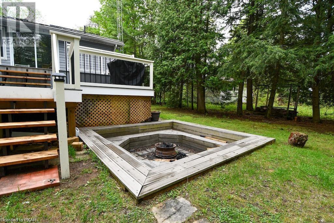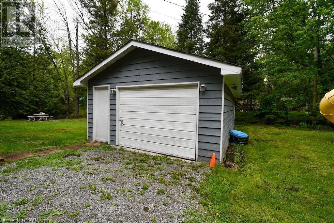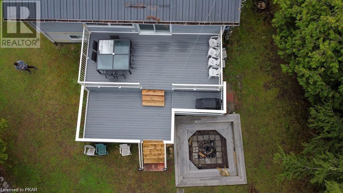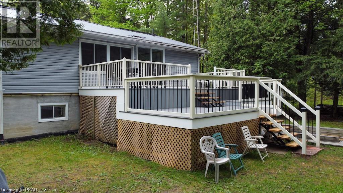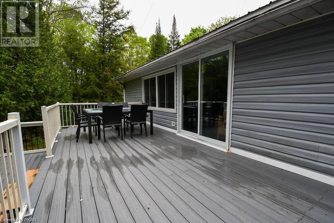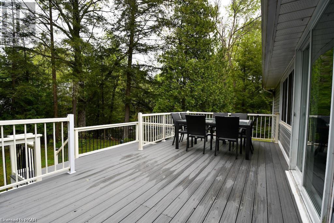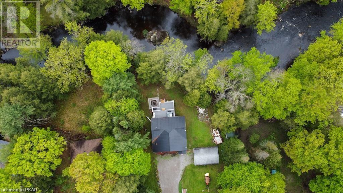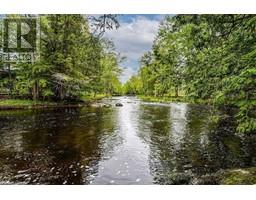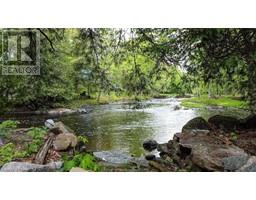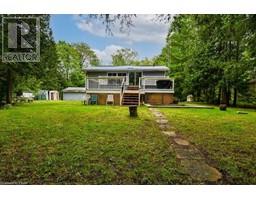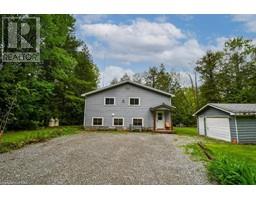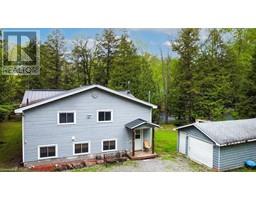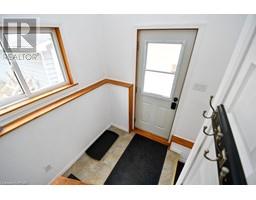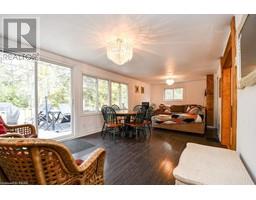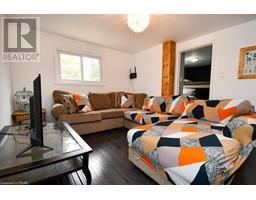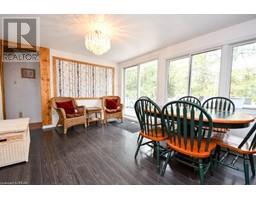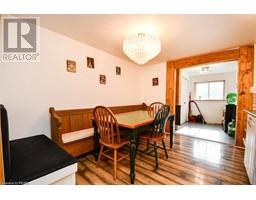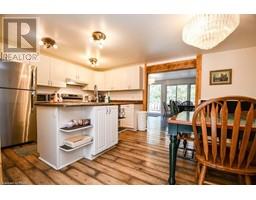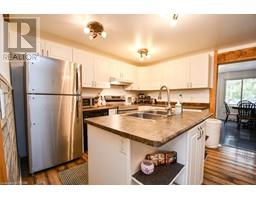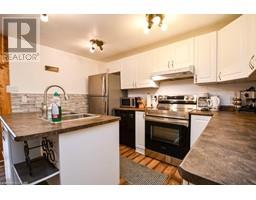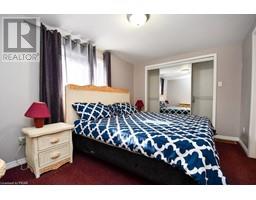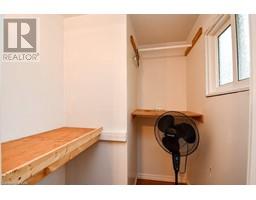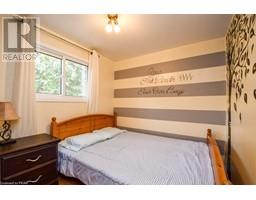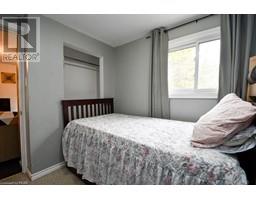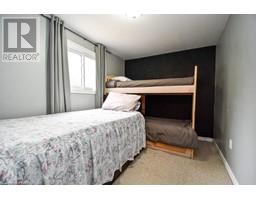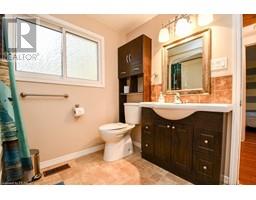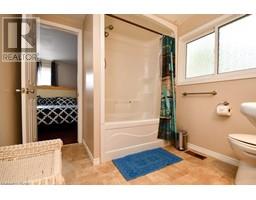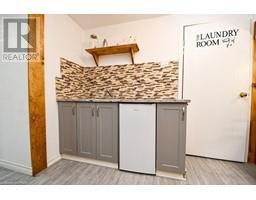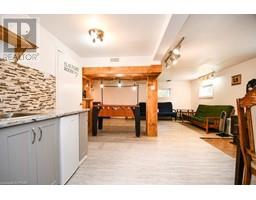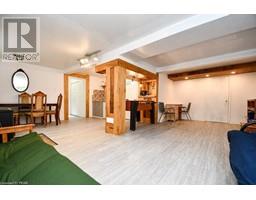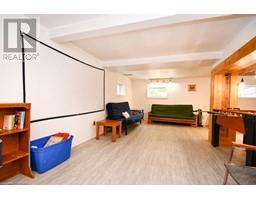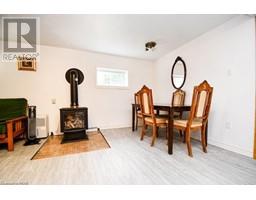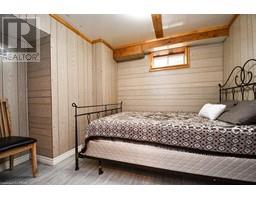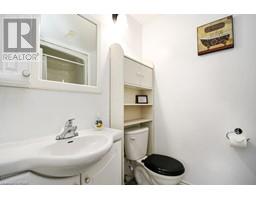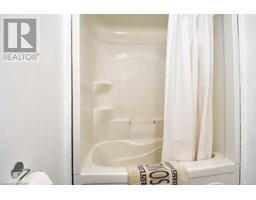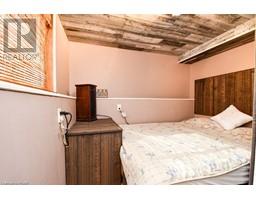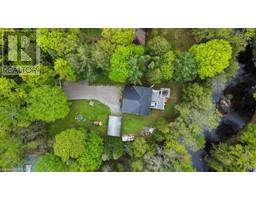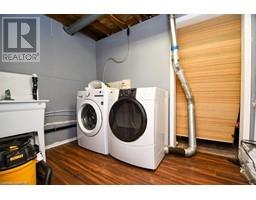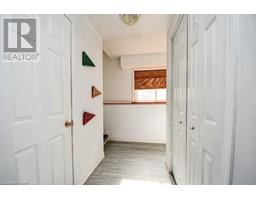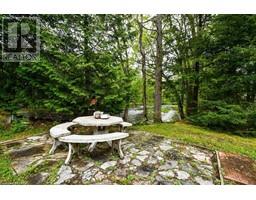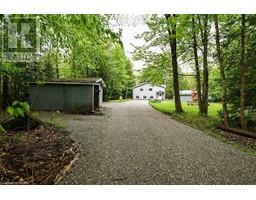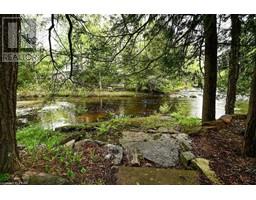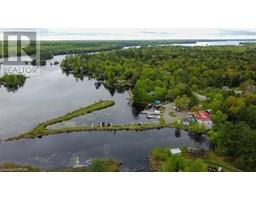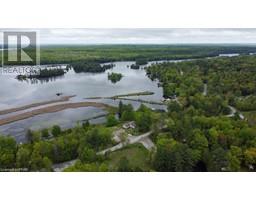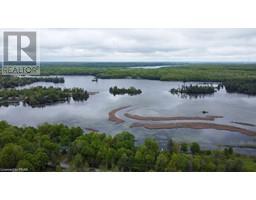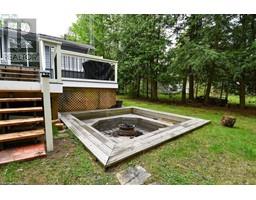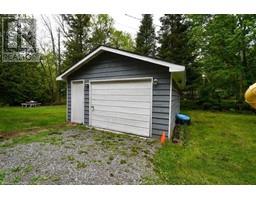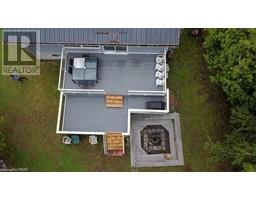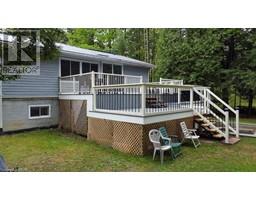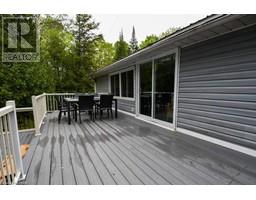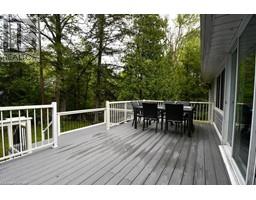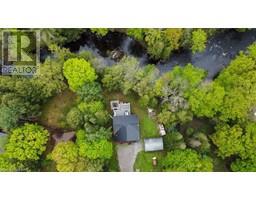Houses For Sale in Peterborough
404 Edwina Drive Trent Lakes, Ontario K0M 1A0
$795,000
Quick Closing Available! Private retreat Cottage with year round access on Miskwaa Ziibi River. 3+2 bedrooms, 2 full baths. Raised Bungalow year round Cottage with detached garage and storage shed. Nestled among mature trees with river views from the dining/living room. Step outside to the new two tiered Trex deck overlooking the river. Shallow entry for Children to enjoy playing in the water. At night sit around the custom fire-pit. Finished lower level with wet bar, games room and propane fireplace. Detached 1.5 car garage can be used for your workshop/storage, 3 additional sheds for extra storage. 1 minute drive to Oak Shore Marina with dock rental available or boat launch on Little Bald Lake, on the Trent Severn Waterway, boat through 5 lakes without locking through. Cottage has a rental income of $74,000 from May/21-June/22. Seller can cancel all future bookings. Deck, lower level renovation, central air, 2022. Stainless steel fridge, stove, dishwasher, white washing machine, UV light & water filter system, 2021. Half way in between Buckhorn & Bobcaygeon. Zoom call to Loon call in 120 minutes from the GTA! Not holding off on offers! (id:20360)
Open House
This property has open houses!
12:30 pm
Ends at:2:00 pm
Property Details
| MLS® Number | 40275981 |
| Property Type | Single Family |
| Amenities Near By | Marina |
| Communication Type | High Speed Internet |
| Community Features | School Bus |
| Equipment Type | Propane Tank |
| Features | Country Residential, Sump Pump |
| Parking Space Total | 7 |
| Rental Equipment Type | Propane Tank |
| Structure | Shed |
| Water Front Name | Miskwaa Ziibi |
| Water Front Type | Waterfront On River |
Building
| Bathroom Total | 2 |
| Bedrooms Above Ground | 3 |
| Bedrooms Below Ground | 2 |
| Bedrooms Total | 5 |
| Appliances | Dishwasher, Dryer, Refrigerator, Stove, Washer |
| Architectural Style | Bungalow |
| Basement Development | Finished |
| Basement Type | Full (finished) |
| Constructed Date | 1966 |
| Construction Style Attachment | Detached |
| Cooling Type | Central Air Conditioning |
| Exterior Finish | Vinyl Siding |
| Heating Fuel | Propane |
| Heating Type | Forced Air |
| Stories Total | 1 |
| Size Interior | 1200 |
| Type | House |
| Utility Water | Lake/river Water Intake |
Parking
| Detached Garage | |
| Visitor Parking |
Land
| Access Type | Road Access |
| Acreage | No |
| Land Amenities | Marina |
| Sewer | Septic System |
| Size Frontage | 136 Ft |
| Size Irregular | 0.66 |
| Size Total | 0.66 Ac|1/2 - 1.99 Acres |
| Size Total Text | 0.66 Ac|1/2 - 1.99 Acres |
| Surface Water | River/stream |
| Zoning Description | Rr |
Rooms
| Level | Type | Length | Width | Dimensions |
|---|---|---|---|---|
| Lower Level | 4pc Bathroom | Measurements not available | ||
| Lower Level | Utility Room | 9'4'' x 8'10'' | ||
| Lower Level | Laundry Room | 11'2'' x 6'5'' | ||
| Lower Level | Bedroom | 10'5'' x 8'7'' | ||
| Lower Level | Bedroom | 9'2'' x 9'3'' | ||
| Lower Level | Family Room | 21'10'' x 22'10'' | ||
| Main Level | 4pc Bathroom | Measurements not available | ||
| Main Level | Bedroom | 8'2'' x 7'11'' | ||
| Main Level | Bedroom | 10'6'' x 7'11'' | ||
| Main Level | Primary Bedroom | 13'4'' x 9'7'' | ||
| Main Level | Living Room/dining Room | 22'8'' x 11'5'' | ||
| Main Level | Kitchen | 16'8'' x 11'4'' |
Utilities
| Electricity | Available |
| Telephone | Available |
https://www.realtor.ca/real-estate/24520669/404-edwina-drive-trent-lakes
Contact Us
Contact us for more information
