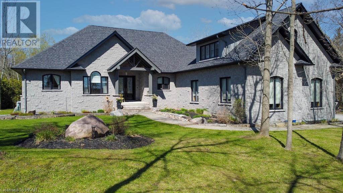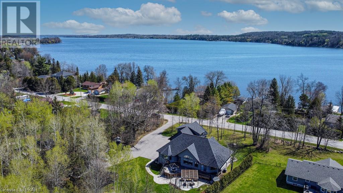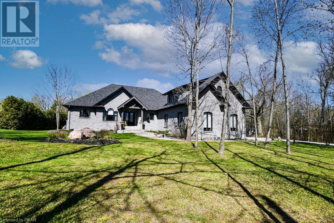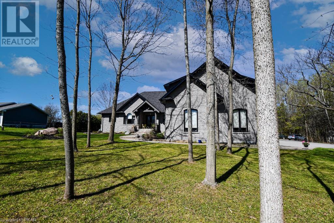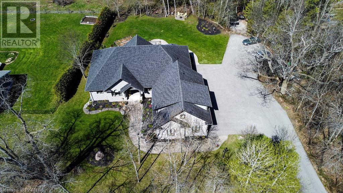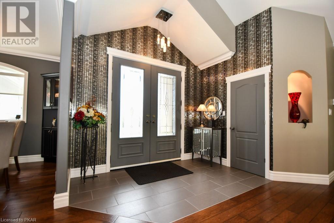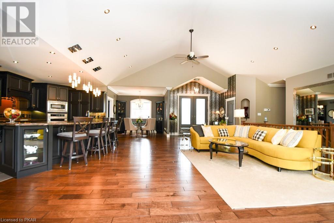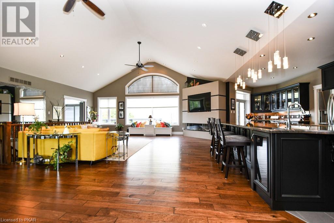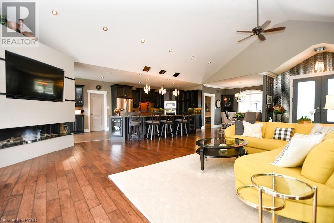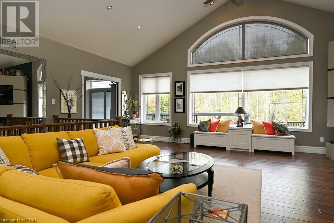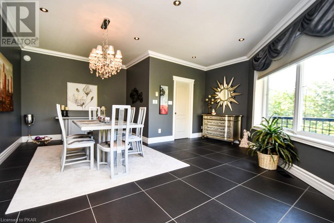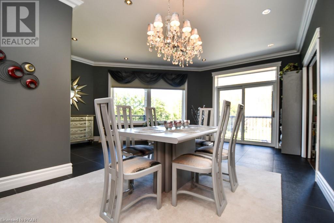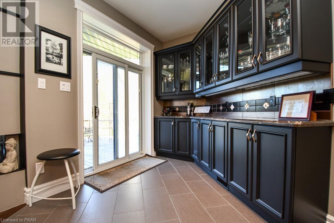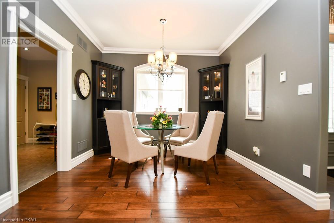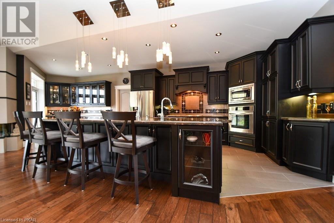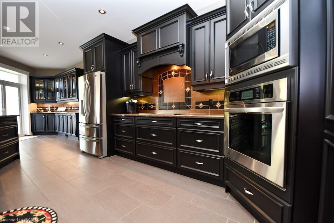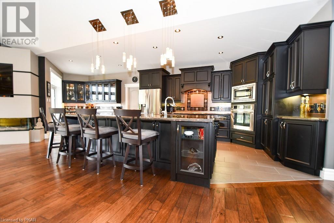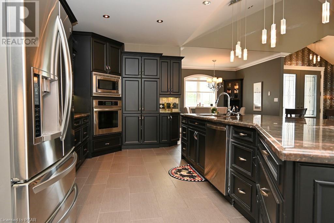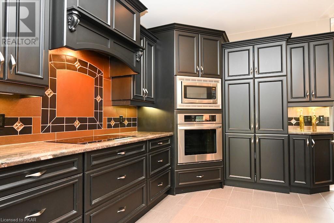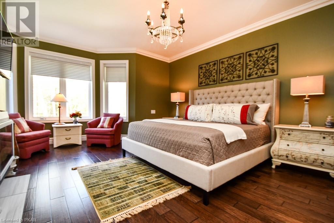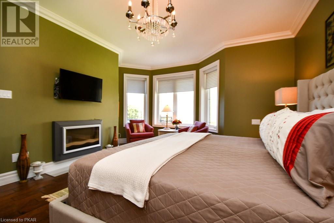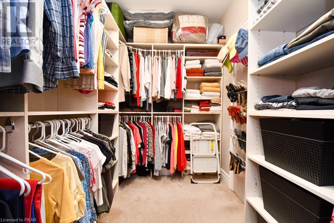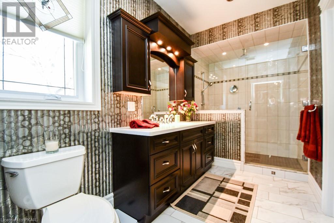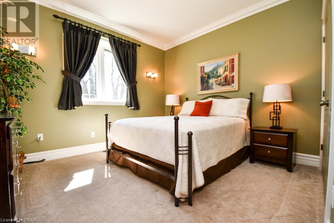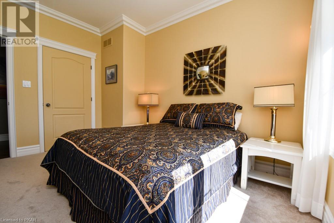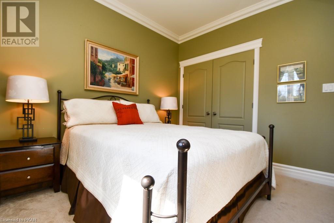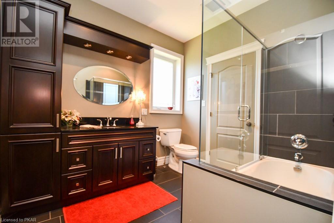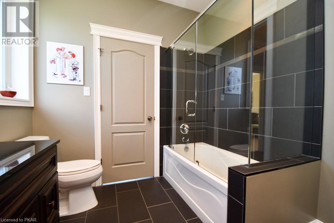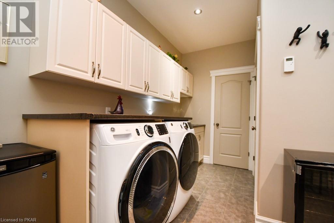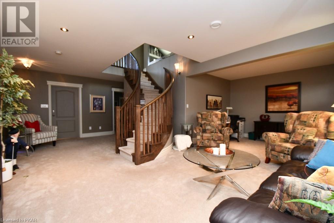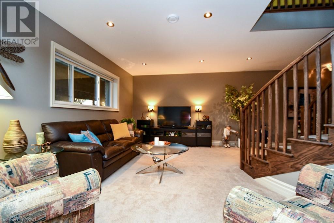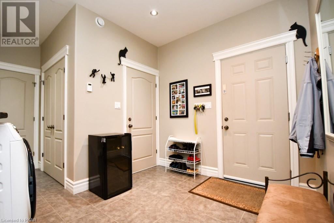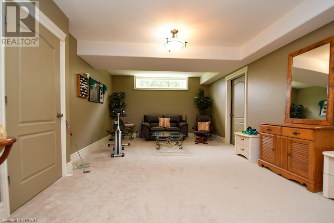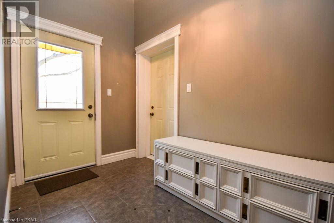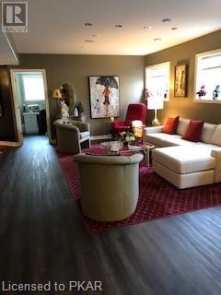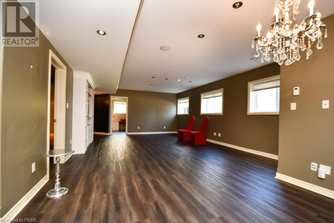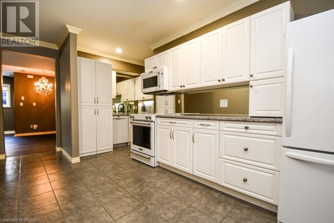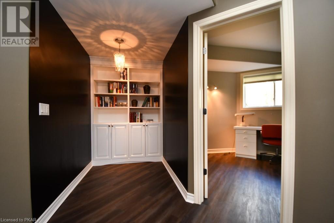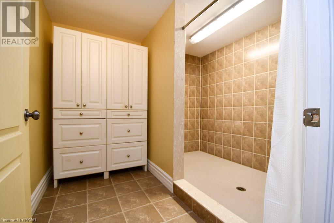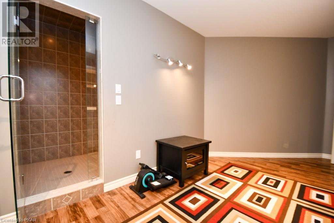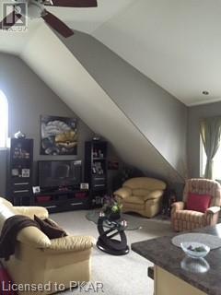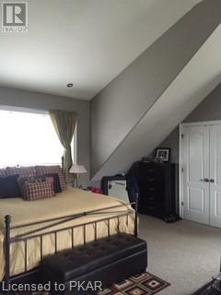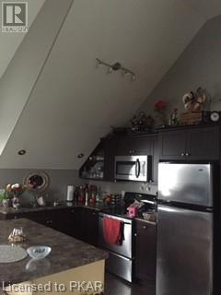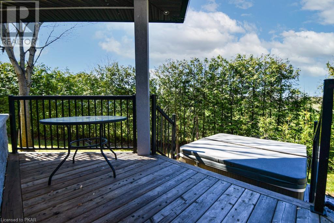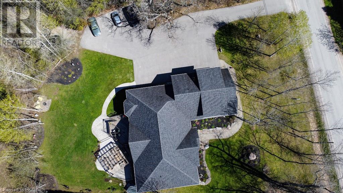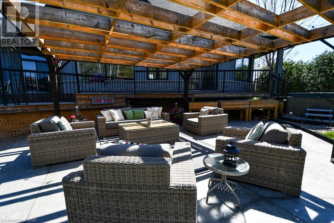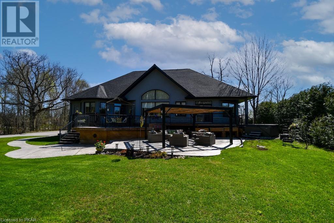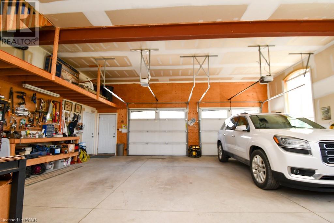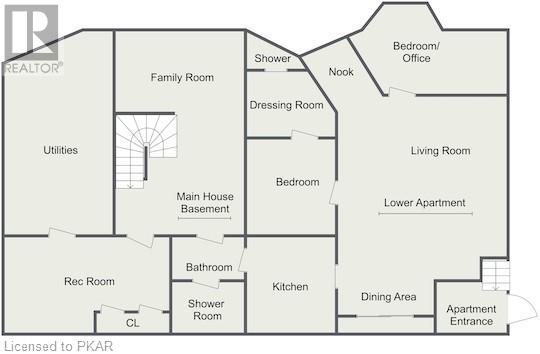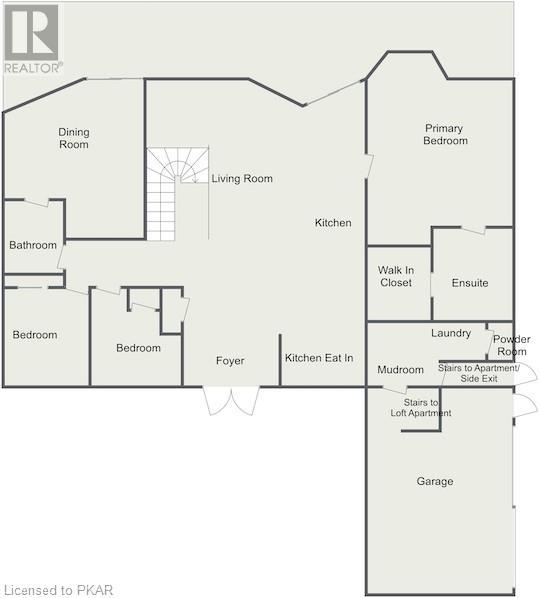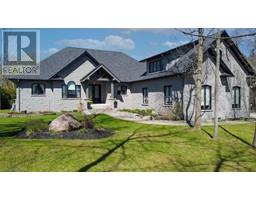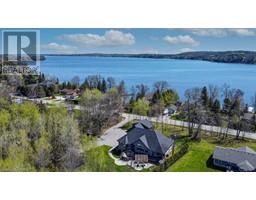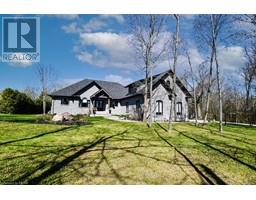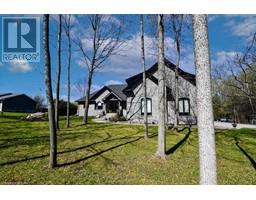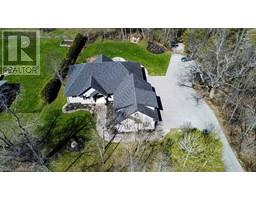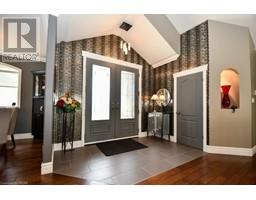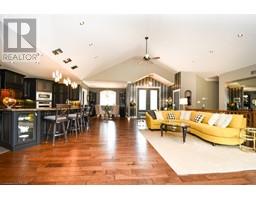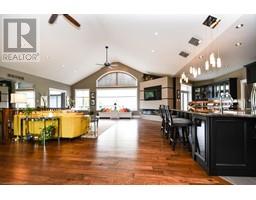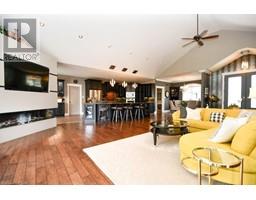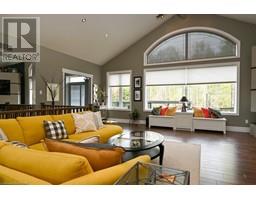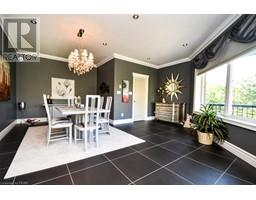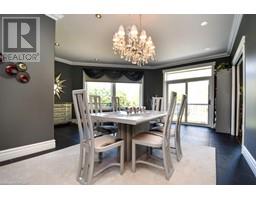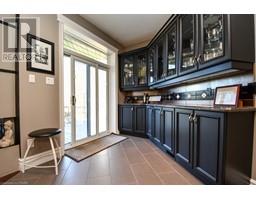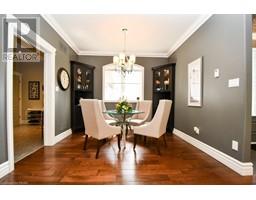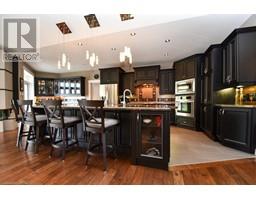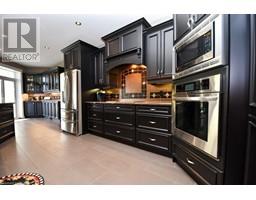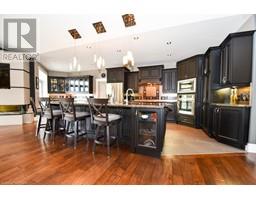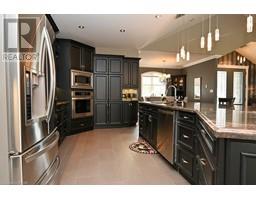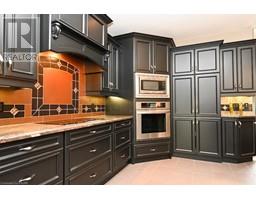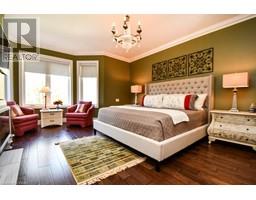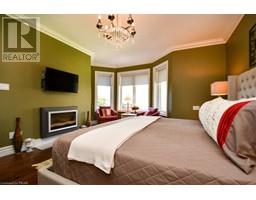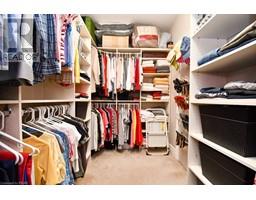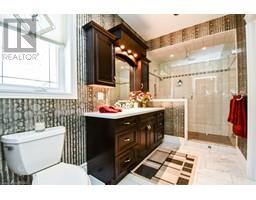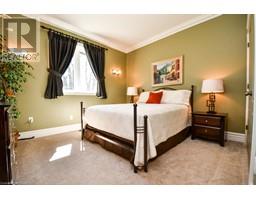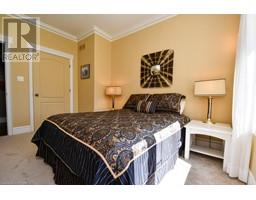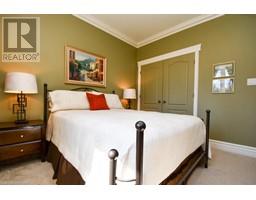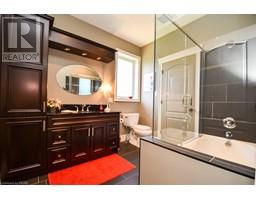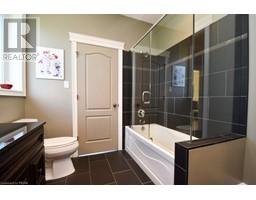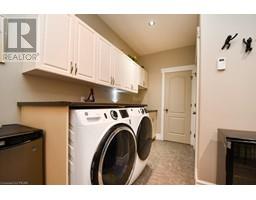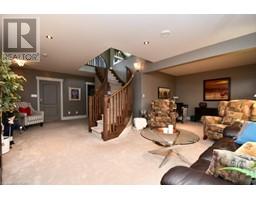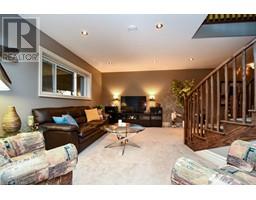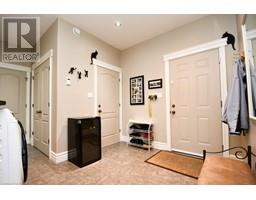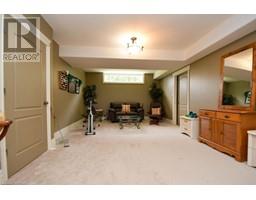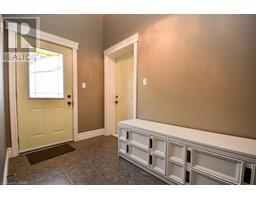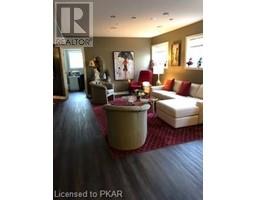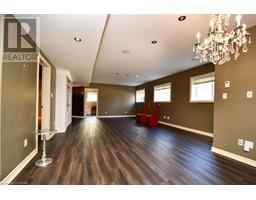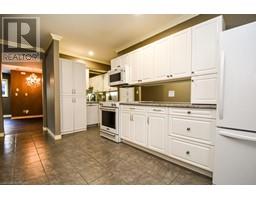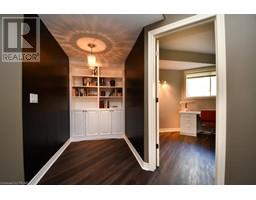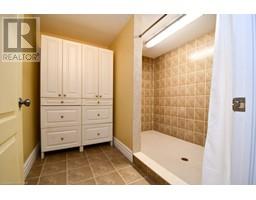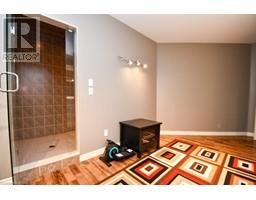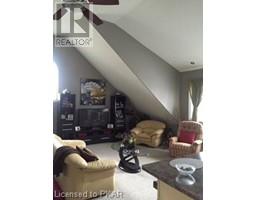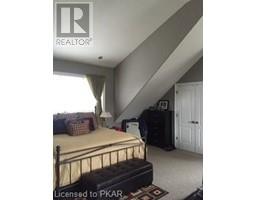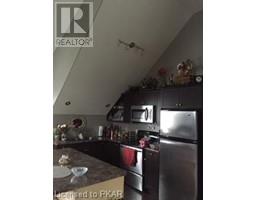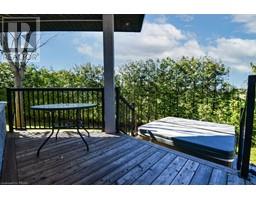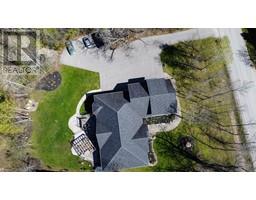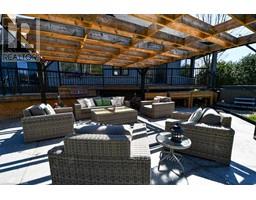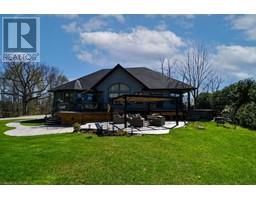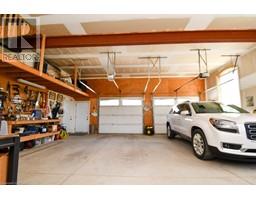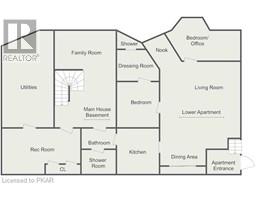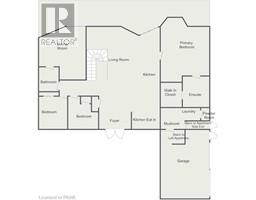6 Bedroom
4 Bathroom
2500
Bungalow
Central Air Conditioning
Radiant Heat
Landscaped
$2,450,000
Executive custom built ICF Home approximately 6,100 sq ft of finished living space, must be viewed to be appreciated. The details and craftsmanship are evident throughout. Majestic front entrance brings you into an open concept living room/gourmet kitchen with a huge island, granite countertops, top quality cabinetry, vaulted ceilings, wall mounted picture frame fireplace, separate dining room, ash staircase, oversized windows and multiple walkouts leading to loads of decking and a private setting. This home has 3 bedrooms on the main floor including the primary bedroom featuring a custom ensuite bathroom with walk in shower with glass doors, marble floors, granite countertops and a large walk-in closet. State-of-the-Art, new radiant gas heating system installed in 2022. The lower level features an ideal live-in situation, including 2 bedrooms, new kitchen, 3 pc bathroom and large principal rooms. Attached triple car garage with a bonus finished loft featuring separate entrance, living space, kitchen and bathroom (rented for $1,000 month). Paved driveway, over one acre lot, professionally landscaped to perfection. Excellent location only 10 minutes to Peterborough, close to golf course, marinas, boat launches and all amenities. The possibilities are endless and this home will truly take your breath away. (id:20360)
Property Details
|
MLS® Number
|
40261241 |
|
Property Type
|
Single Family |
|
Amenities Near By
|
Golf Nearby |
|
Community Features
|
Quiet Area, School Bus |
|
Features
|
Golf Course/parkland, Country Residential |
|
Parking Space Total
|
13 |
Building
|
Bathroom Total
|
4 |
|
Bedrooms Above Ground
|
3 |
|
Bedrooms Below Ground
|
3 |
|
Bedrooms Total
|
6 |
|
Appliances
|
Dishwasher, Microwave Built-in, Window Coverings, Hot Tub |
|
Architectural Style
|
Bungalow |
|
Basement Development
|
Finished |
|
Basement Type
|
Full (finished) |
|
Construction Style Attachment
|
Detached |
|
Cooling Type
|
Central Air Conditioning |
|
Exterior Finish
|
Stone |
|
Fixture
|
Ceiling Fans |
|
Foundation Type
|
Poured Concrete |
|
Half Bath Total
|
1 |
|
Heating Fuel
|
Natural Gas |
|
Heating Type
|
Radiant Heat |
|
Stories Total
|
1 |
|
Size Interior
|
2500 |
|
Type
|
House |
|
Utility Water
|
Drilled Well |
Parking
Land
|
Acreage
|
No |
|
Land Amenities
|
Golf Nearby |
|
Landscape Features
|
Landscaped |
|
Sewer
|
Septic System |
|
Size Frontage
|
249 Ft |
|
Size Total Text
|
1/2 - 1.99 Acres |
|
Zoning Description
|
Res |
Rooms
| Level |
Type |
Length |
Width |
Dimensions |
|
Basement |
3pc Bathroom |
|
|
Measurements not available |
|
Basement |
Living Room |
|
|
22'0'' x 16'0'' |
|
Basement |
Bedroom |
|
|
17'0'' x 9'0'' |
|
Basement |
Bedroom |
|
|
16'0'' x 13'8'' |
|
Basement |
Dining Room |
|
|
12'3'' x 8'4'' |
|
Basement |
Kitchen |
|
|
12'10'' x 9'0'' |
|
Basement |
Bedroom |
|
|
22'8'' x 13'0'' |
|
Basement |
Recreation Room |
|
|
24'10'' x 25'0'' |
|
Main Level |
Other |
|
|
11'4'' x 9'0'' |
|
Main Level |
Foyer |
|
|
6'0'' x 10'5'' |
|
Main Level |
Laundry Room |
|
|
15'0'' x 5'5'' |
|
Main Level |
2pc Bathroom |
|
|
Measurements not available |
|
Main Level |
4pc Bathroom |
|
|
Measurements not available |
|
Main Level |
Full Bathroom |
|
|
Measurements not available |
|
Main Level |
Bedroom |
|
|
12'0'' x 11'0'' |
|
Main Level |
Bedroom |
|
|
10'0'' x 13'0'' |
|
Main Level |
Primary Bedroom |
|
|
13'0'' x 19'0'' |
|
Main Level |
Dining Room |
|
|
20'6'' x 17'0'' |
|
Main Level |
Breakfast |
|
|
11'0'' x 8'10'' |
|
Main Level |
Kitchen |
|
|
29'3'' x 36'6'' |
https://www.realtor.ca/real-estate/24416049/404-gifford-drive-peterborough
