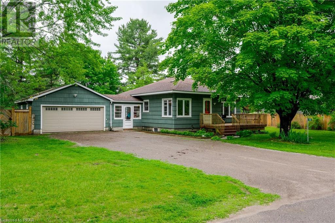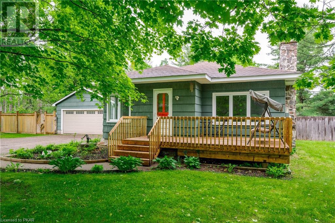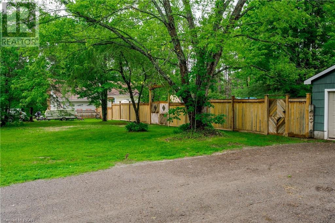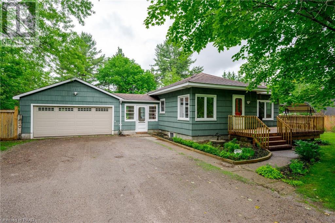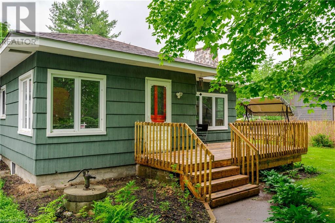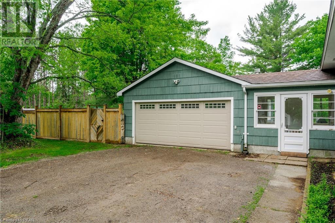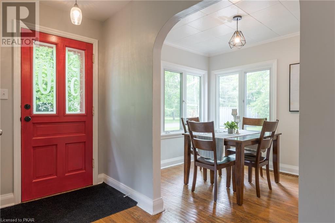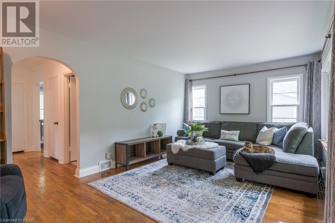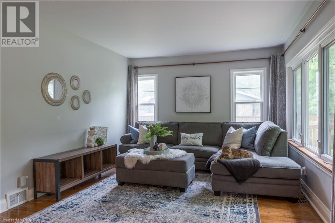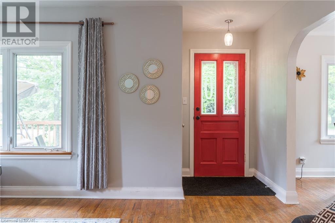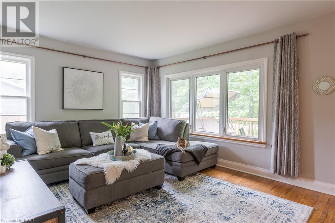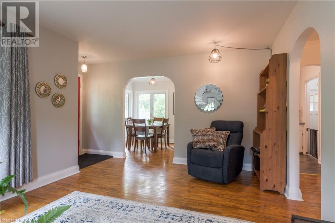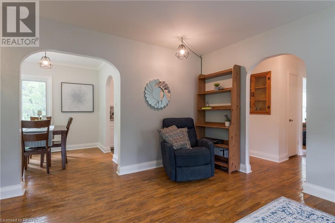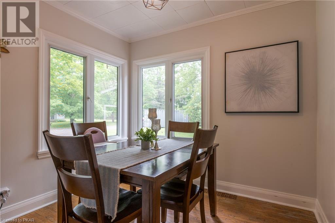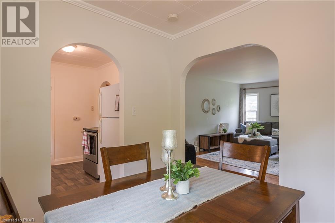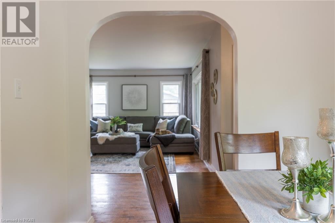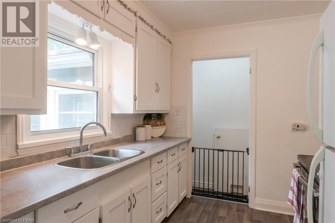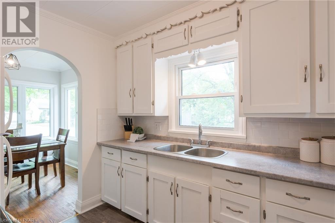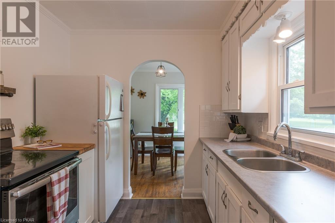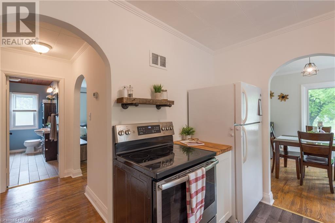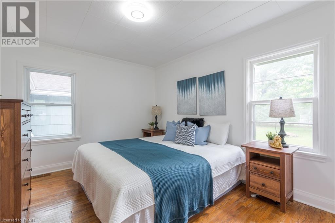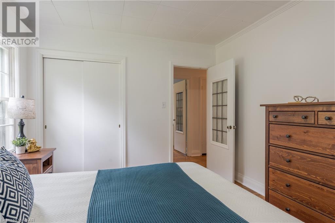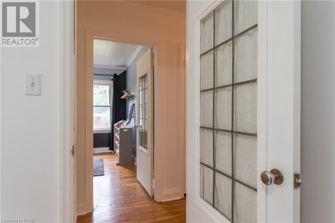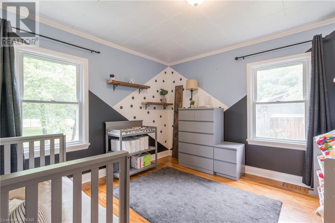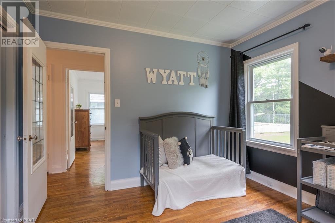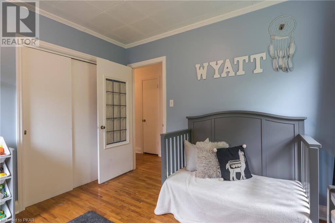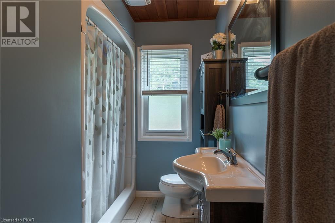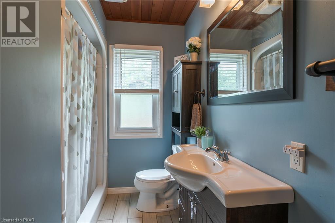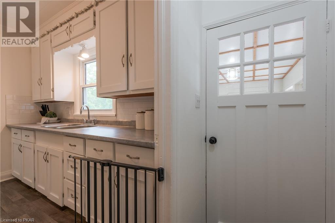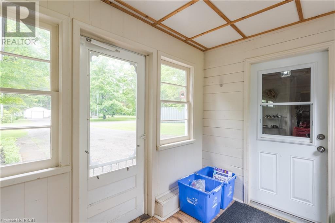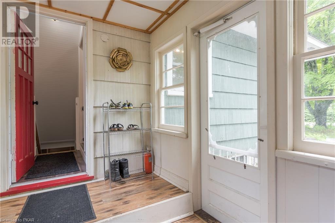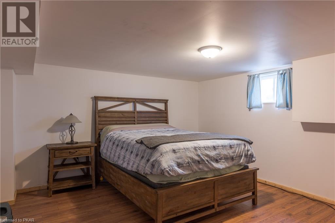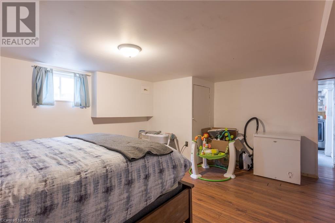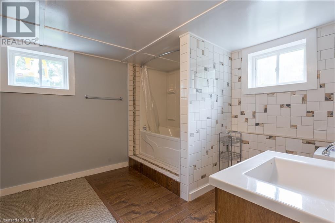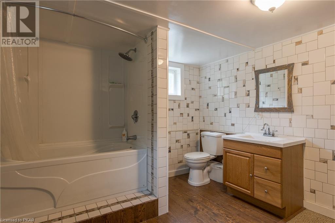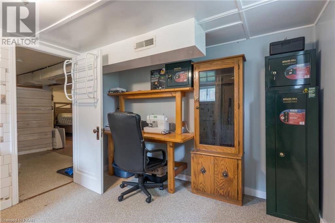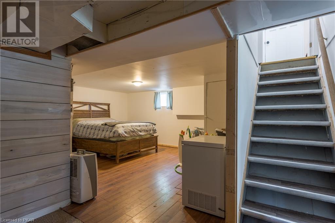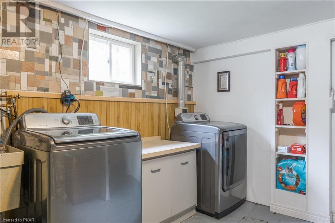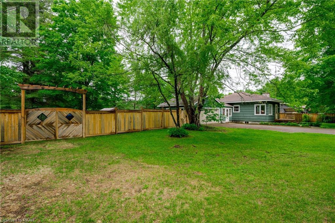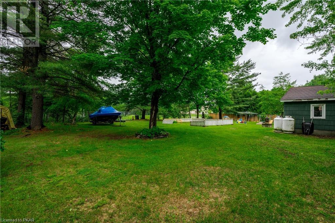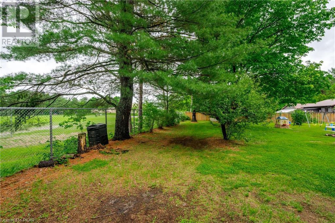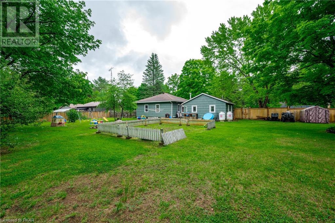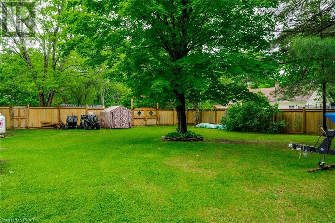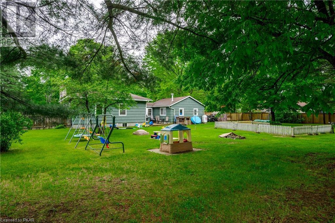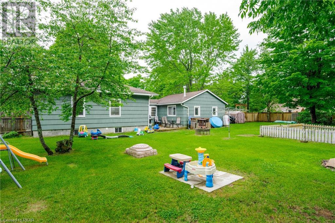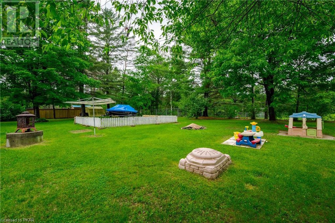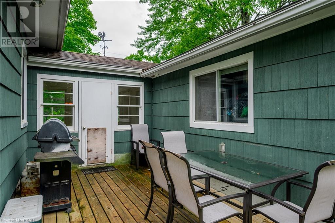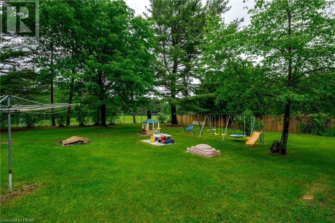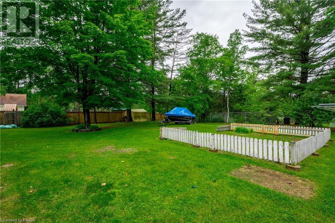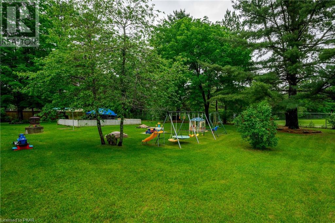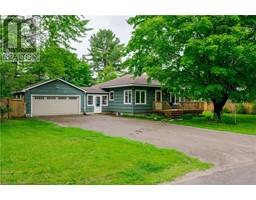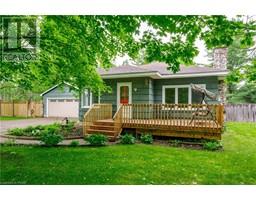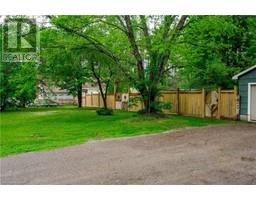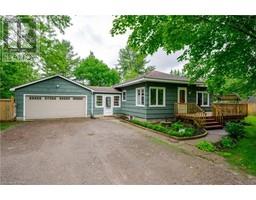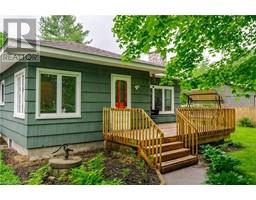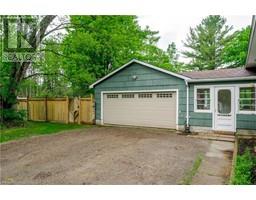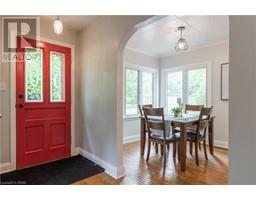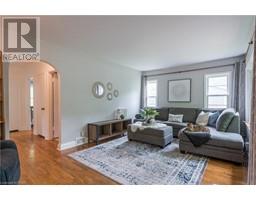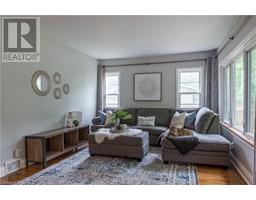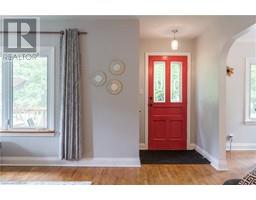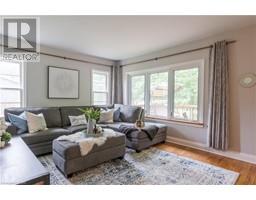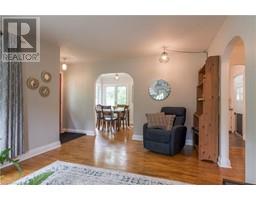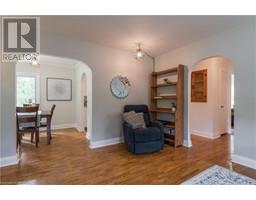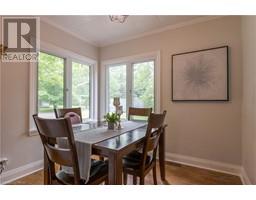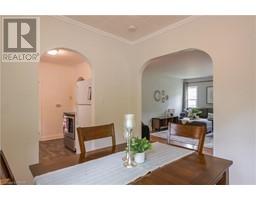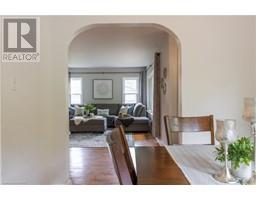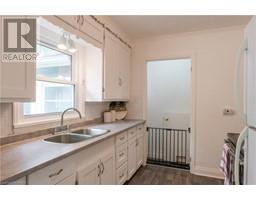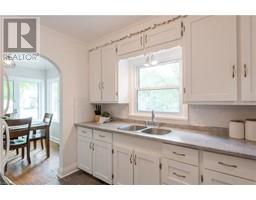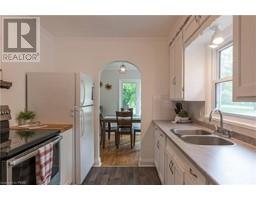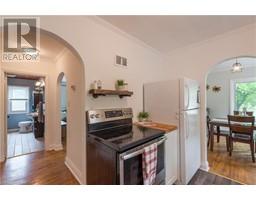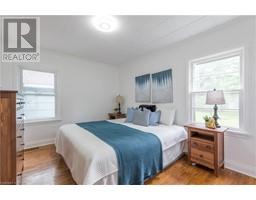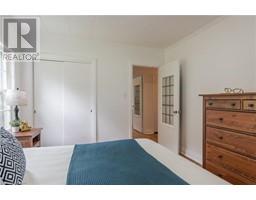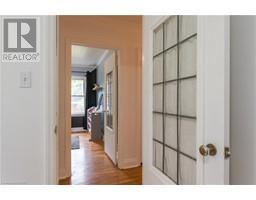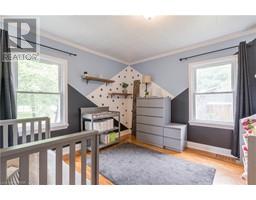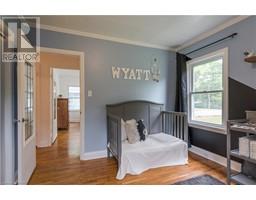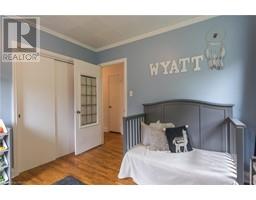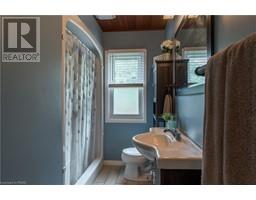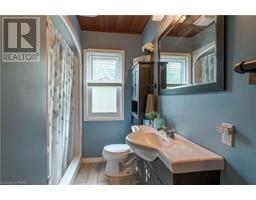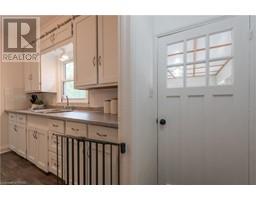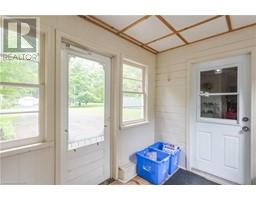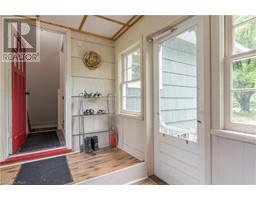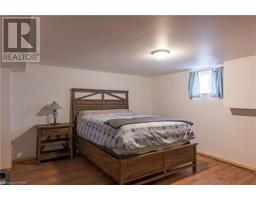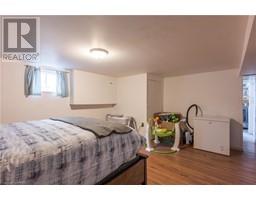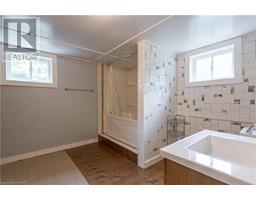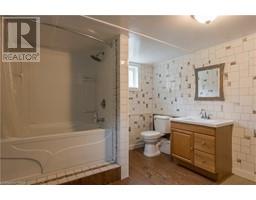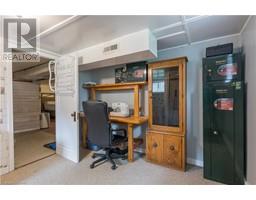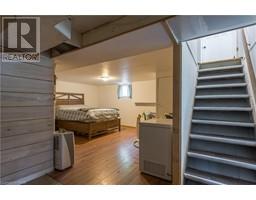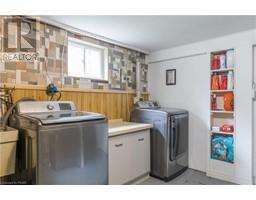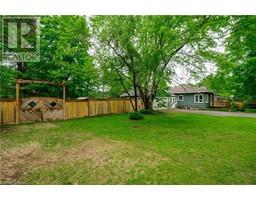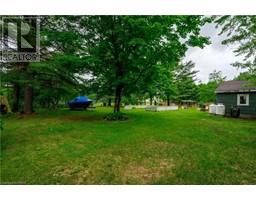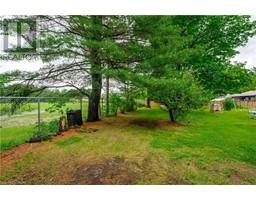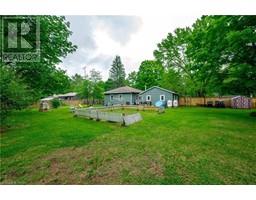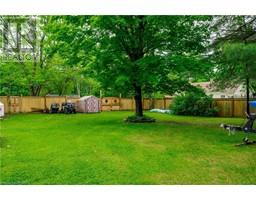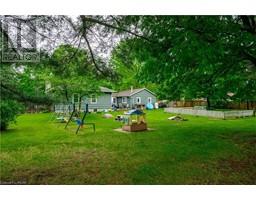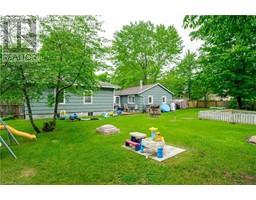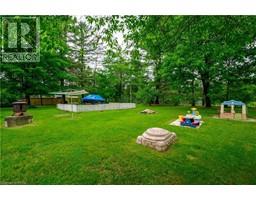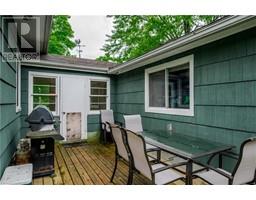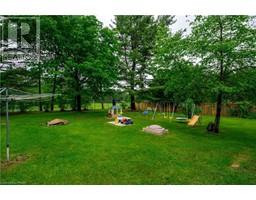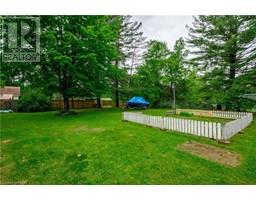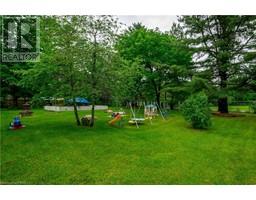3 Bedroom
2 Bathroom
1017.4000
Bungalow
Central Air Conditioning
Forced Air
Landscaped
$525,000
Welcome to 50 River Street! This inviting home offers the comfort of country living within walking distance to all amenities including the public school and daycare! This adorable well cared for home offers 2 large bright bedrooms on the main floor and an updated 3 piece bathroom. Wonderful views are all you will see from the large bright windows in the living room and a very inviting dining nook! Galley kitchen has been updated with fresh countertops and backsplash making this home move in ready! Lower level offers a lovely family room (currently used as a spare bedroom) and a large 4 piece bath! Laundry and utility room offer loads of storage space! That lovely breezeway takes you to a double car garage that has been insulated and a propane fireplace installed, it's a perfect workshop and room for storage. Looking for a large fenced yard? This home has a brilliant backyard perfect for pets, kids, gardening or to store your toys! Great family home surrounded by beautiful wilderness trails and lakes. Book your showing today! (id:20360)
Property Details
|
MLS® Number
|
40276532 |
|
Property Type
|
Single Family |
|
Amenities Near By
|
Park, Place Of Worship, Playground, Schools, Shopping |
|
Community Features
|
Community Centre, School Bus |
|
Equipment Type
|
None |
|
Features
|
Cul-de-sac, Park/reserve, Country Residential |
|
Parking Space Total
|
6 |
|
Rental Equipment Type
|
None |
|
Structure
|
Porch |
Building
|
Bathroom Total
|
2 |
|
Bedrooms Above Ground
|
2 |
|
Bedrooms Below Ground
|
1 |
|
Bedrooms Total
|
3 |
|
Appliances
|
Dryer, Refrigerator, Stove, Washer |
|
Architectural Style
|
Bungalow |
|
Basement Development
|
Partially Finished |
|
Basement Type
|
Full (partially Finished) |
|
Constructed Date
|
1953 |
|
Construction Style Attachment
|
Detached |
|
Cooling Type
|
Central Air Conditioning |
|
Exterior Finish
|
Masonite, Colour Loc |
|
Fire Protection
|
None |
|
Foundation Type
|
Block |
|
Heating Type
|
Forced Air |
|
Stories Total
|
1 |
|
Size Interior
|
1017.4000 |
|
Type
|
House |
|
Utility Water
|
Drilled Well |
Parking
Land
|
Access Type
|
Road Access |
|
Acreage
|
No |
|
Land Amenities
|
Park, Place Of Worship, Playground, Schools, Shopping |
|
Landscape Features
|
Landscaped |
|
Sewer
|
Septic System |
|
Size Depth
|
162 Ft |
|
Size Frontage
|
156 Ft |
|
Size Total Text
|
1/2 - 1.99 Acres |
|
Zoning Description
|
Residential |
Rooms
| Level |
Type |
Length |
Width |
Dimensions |
|
Basement |
Utility Room |
|
|
18'1'' x 12'10'' |
|
Basement |
Laundry Room |
|
|
10'1'' x 13'2'' |
|
Basement |
Den |
|
|
10'1'' x 6'8'' |
|
Basement |
Bedroom |
|
|
16'6'' x 13'2'' |
|
Basement |
4pc Bathroom |
|
|
Measurements not available |
|
Main Level |
Primary Bedroom |
|
|
10'3'' x 12'1'' |
|
Main Level |
Mud Room |
|
|
6'2'' x 9'8'' |
|
Main Level |
Living Room |
|
|
11'5'' x 18'6'' |
|
Main Level |
Kitchen |
|
|
9'4'' x 8'3'' |
|
Main Level |
Dining Room |
|
|
9'0'' x 8'3'' |
|
Main Level |
Bedroom |
|
|
10'6'' x 10'10'' |
|
Main Level |
4pc Bathroom |
|
|
Measurements not available |
Utilities
|
Cable
|
Available |
|
Electricity
|
Available |
|
Telephone
|
Available |
https://www.realtor.ca/real-estate/24525673/50-river-street-apsley
