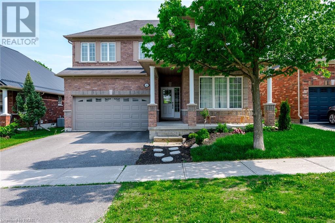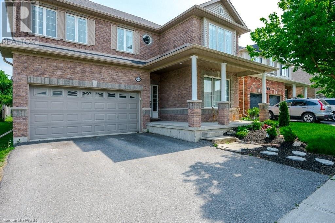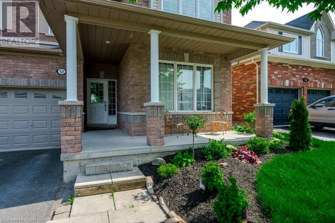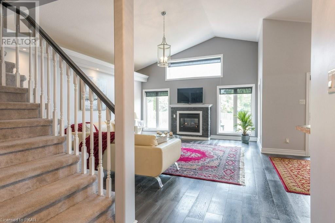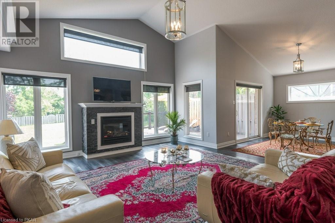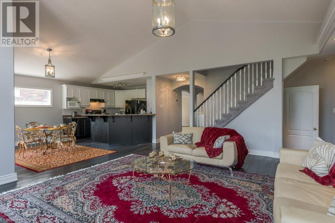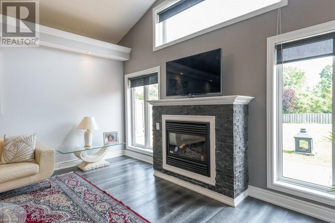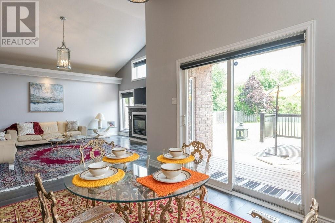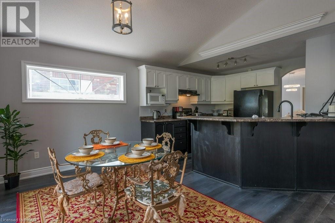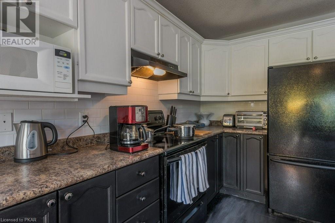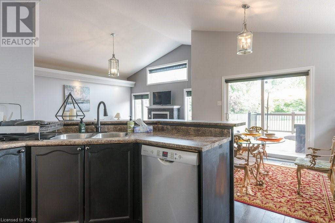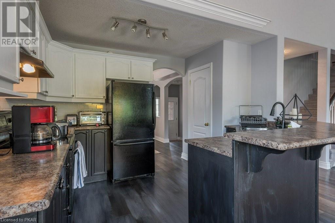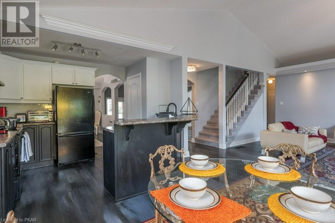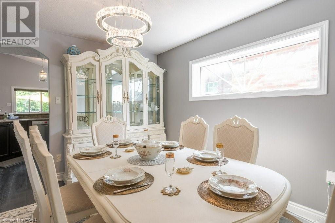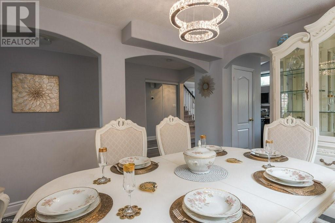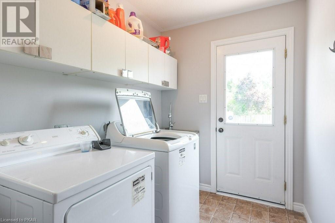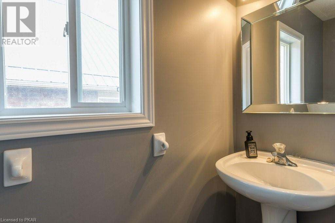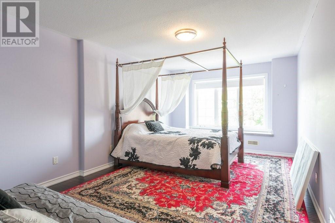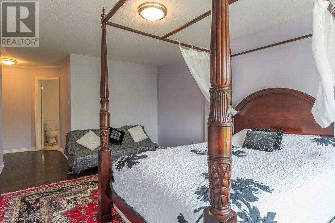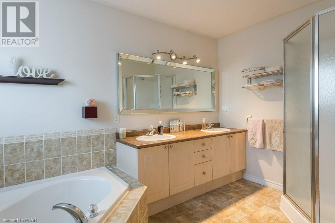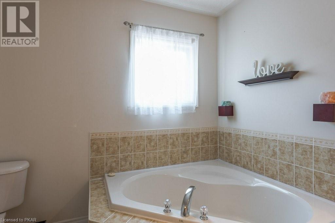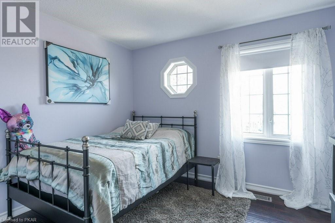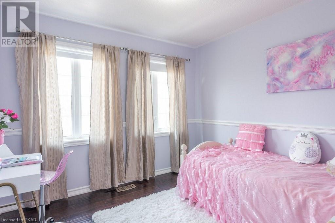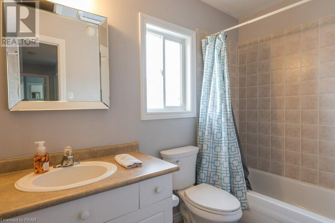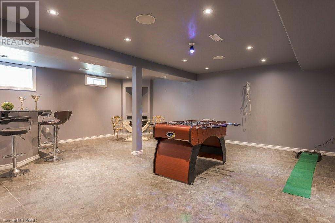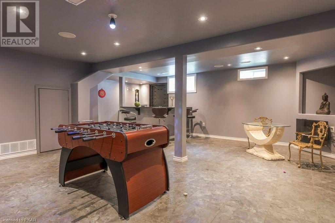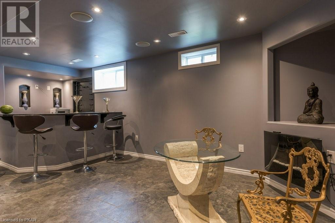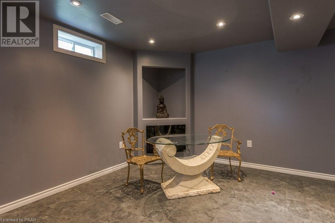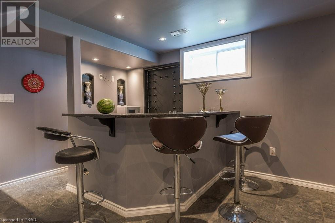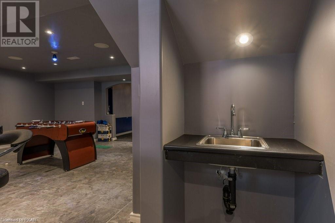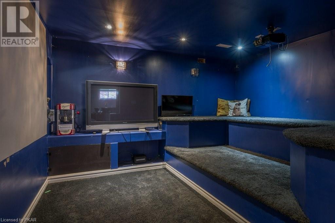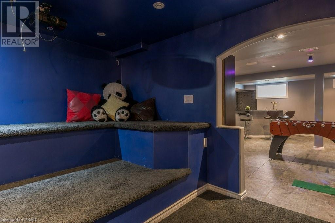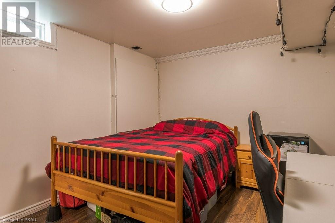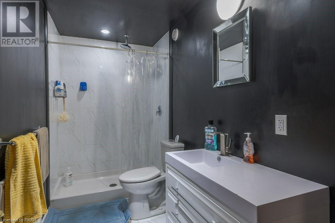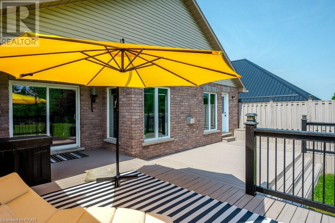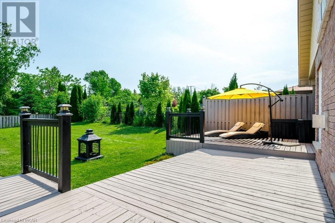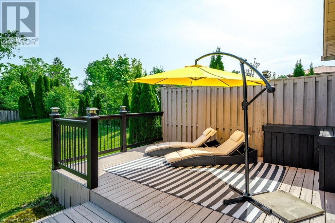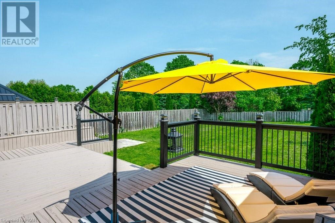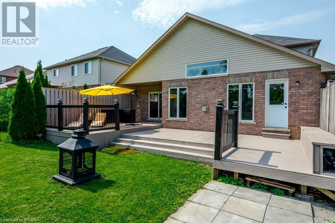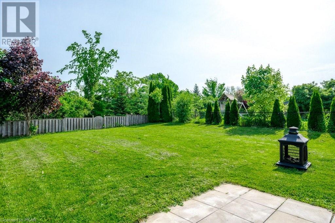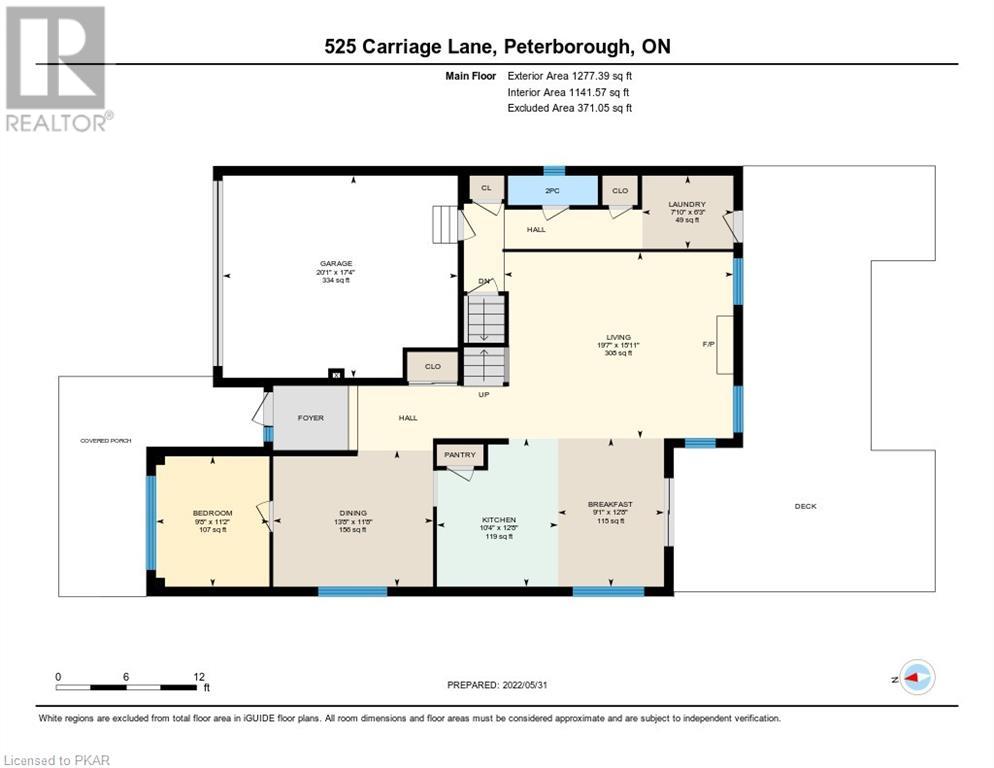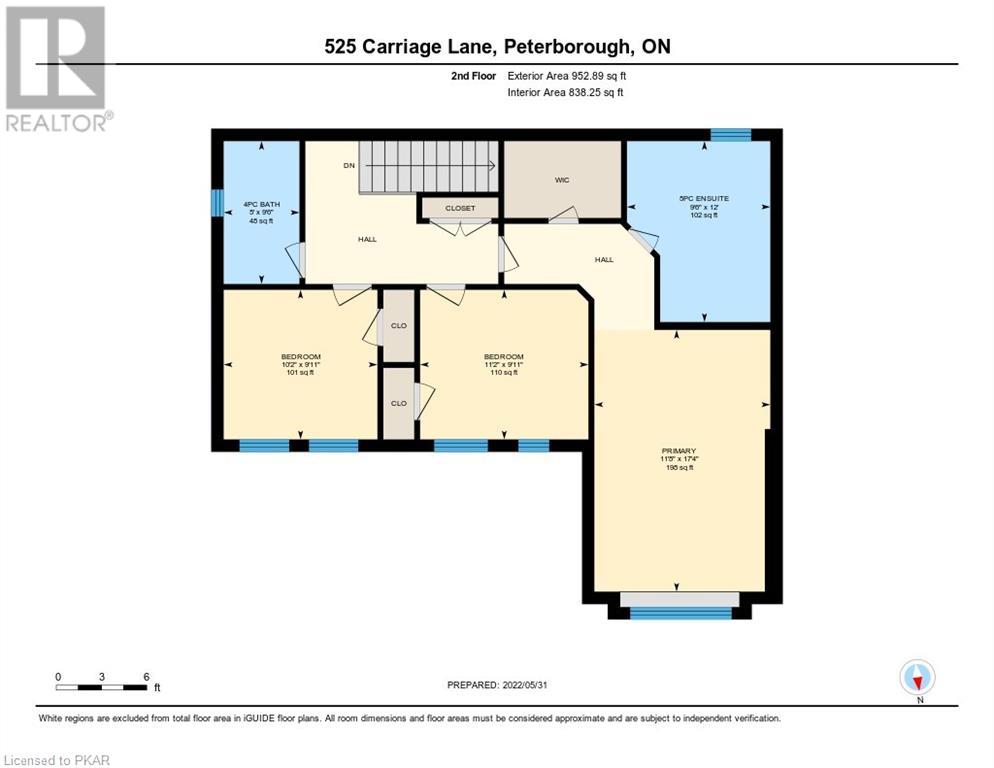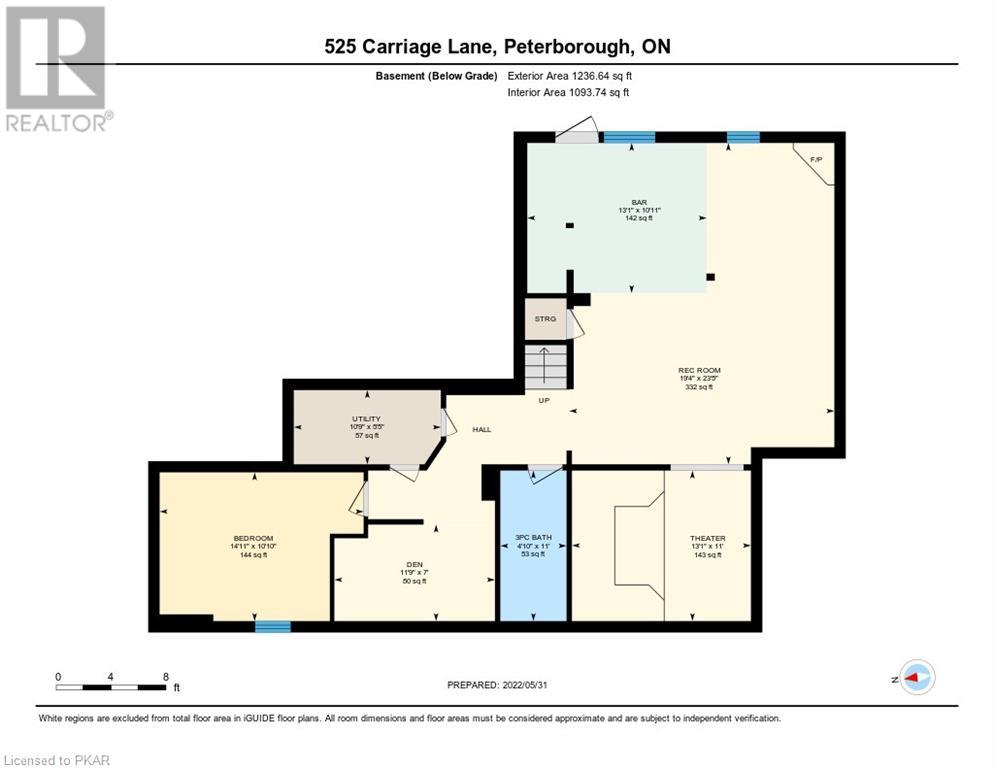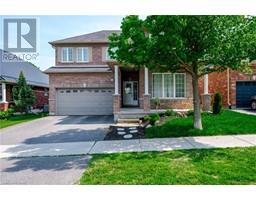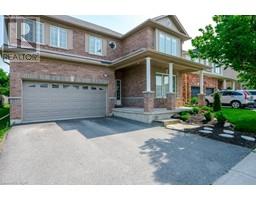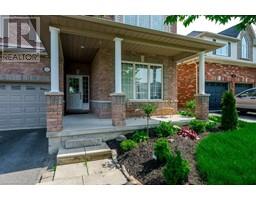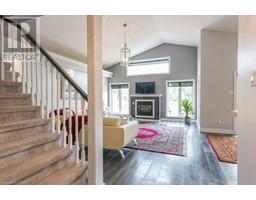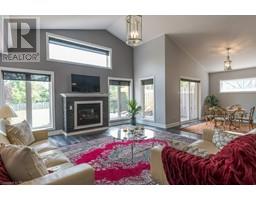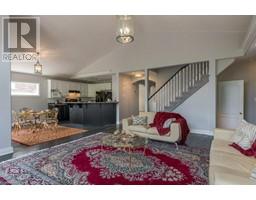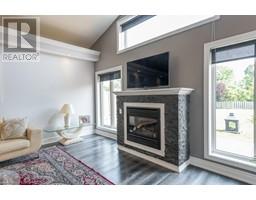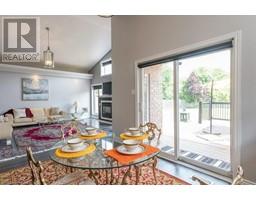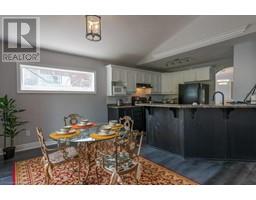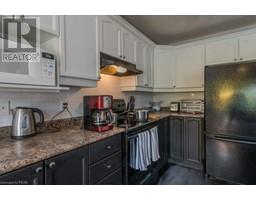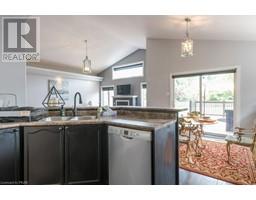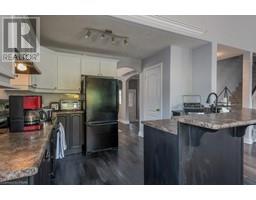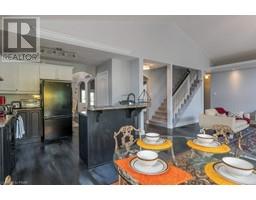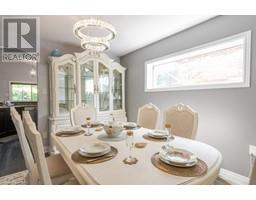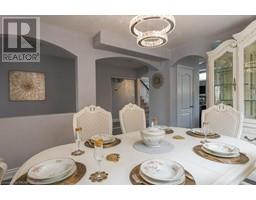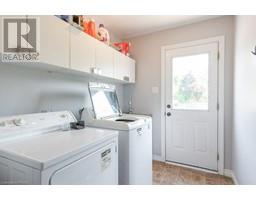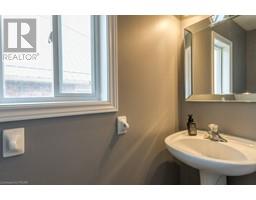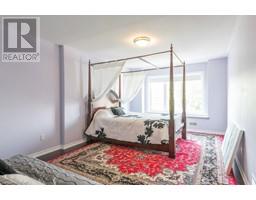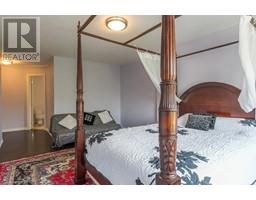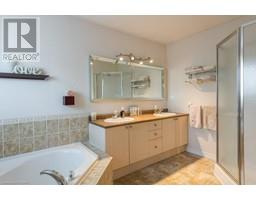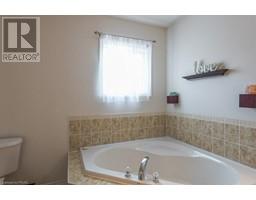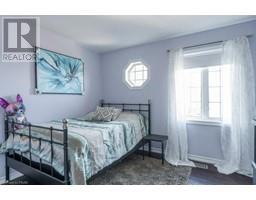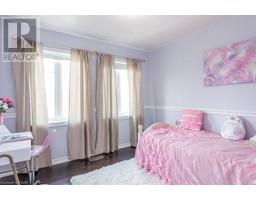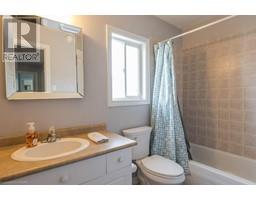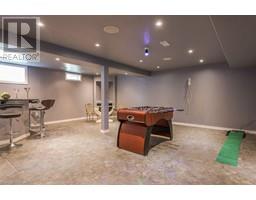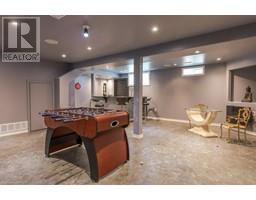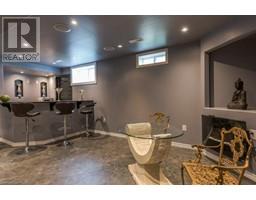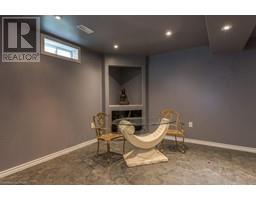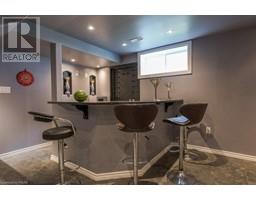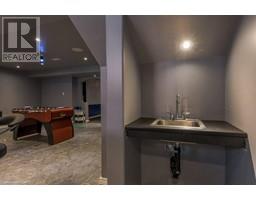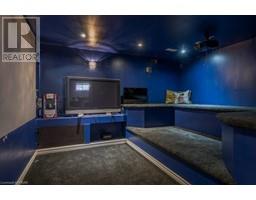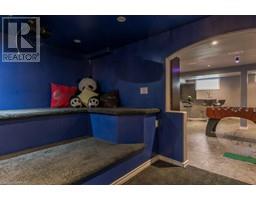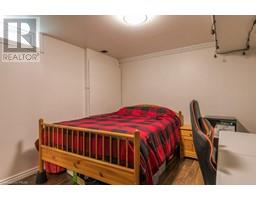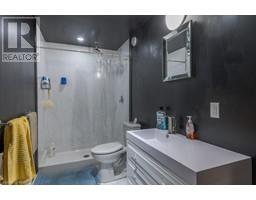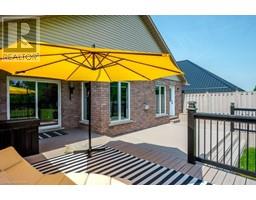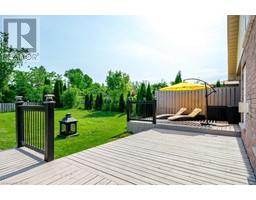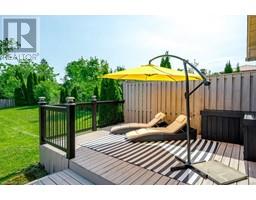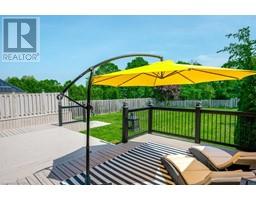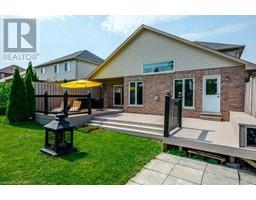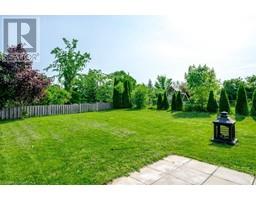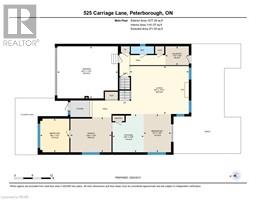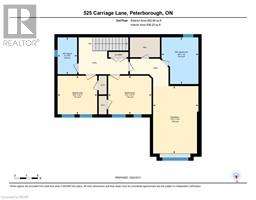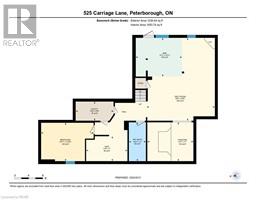5 Bedroom
4 Bathroom
1979.8200
2 Level
Fireplace
Central Air Conditioning
Forced Air
$989,900
WOW! Don't miss this expansive, upgraded family home in Peterborough's newest north-end subdivision. Great room with soaring cathedral ceiling, open-concept upgraded kitchen, separate dining room, main floor bedroom/office, and convenient main floor laundry. Three bedrooms up with bright, oversized master with walk-in closet and lavish 5 piece ensuite. Lower level includes billiards-sized open-concept rec room, bar area, theatre room, 5th bedroom, den, and a 3 piece bathroom. The generous 50' x 137.8' lot provides deep, private rear yard with expansive decking perfect for entertaining or unwinding at the end of a busy day. Basement wet bar with sound system. Backyard includes 220 wiring waiting for your hot tub. Located close to Trent University and only 3 minute walk to Cumberland Avenue bus stop. (id:20360)
Property Details
|
MLS® Number
|
40270042 |
|
Property Type
|
Single Family |
|
Amenities Near By
|
Park, Playground, Public Transit |
|
Community Features
|
Quiet Area |
|
Equipment Type
|
Furnace, Water Heater |
|
Features
|
Park/reserve, Wet Bar, Paved Driveway, Sump Pump, Automatic Garage Door Opener |
|
Parking Space Total
|
4 |
|
Rental Equipment Type
|
Furnace, Water Heater |
Building
|
Bathroom Total
|
4 |
|
Bedrooms Above Ground
|
4 |
|
Bedrooms Below Ground
|
1 |
|
Bedrooms Total
|
5 |
|
Appliances
|
Central Vacuum - Roughed In, Dishwasher, Dryer, Refrigerator, Stove, Wet Bar, Washer |
|
Architectural Style
|
2 Level |
|
Basement Development
|
Finished |
|
Basement Type
|
Full (finished) |
|
Constructed Date
|
2008 |
|
Construction Style Attachment
|
Detached |
|
Cooling Type
|
Central Air Conditioning |
|
Exterior Finish
|
Brick, Vinyl Siding |
|
Fire Protection
|
None |
|
Fireplace Present
|
Yes |
|
Fireplace Total
|
1 |
|
Half Bath Total
|
1 |
|
Heating Fuel
|
Natural Gas |
|
Heating Type
|
Forced Air |
|
Stories Total
|
2 |
|
Size Interior
|
1979.8200 |
|
Type
|
House |
|
Utility Water
|
Municipal Water |
Parking
Land
|
Acreage
|
No |
|
Land Amenities
|
Park, Playground, Public Transit |
|
Sewer
|
Sanitary Sewer |
|
Size Depth
|
138 Ft |
|
Size Frontage
|
50 Ft |
|
Size Irregular
|
0.158 |
|
Size Total
|
0.158 Ac|under 1/2 Acre |
|
Size Total Text
|
0.158 Ac|under 1/2 Acre |
|
Zoning Description
|
R |
Rooms
| Level |
Type |
Length |
Width |
Dimensions |
|
Second Level |
4pc Bathroom |
|
|
9'6'' x 5'0'' |
|
Second Level |
Full Bathroom |
|
|
12'0'' x 9'6'' |
|
Second Level |
Bedroom |
|
|
10'2'' x 9'11'' |
|
Second Level |
Bedroom |
|
|
11'2'' x 9'11'' |
|
Second Level |
Primary Bedroom |
|
|
17'4'' x 11'8'' |
|
Basement |
3pc Bathroom |
|
|
Measurements not available |
|
Basement |
Den |
|
|
11'9'' x 7'0'' |
|
Basement |
Bedroom |
|
|
14'11'' x 10'10'' |
|
Basement |
Media |
|
|
13'1'' x 11'0'' |
|
Basement |
Recreation Room |
|
|
23'5'' x 19'4'' |
|
Main Level |
2pc Bathroom |
|
|
7'8'' x 2'6'' |
|
Main Level |
Laundry Room |
|
|
7'10'' x 6'3'' |
|
Main Level |
Bedroom |
|
|
11'2'' x 9'8'' |
|
Main Level |
Breakfast |
|
|
12'8'' x 9'1'' |
|
Main Level |
Kitchen |
|
|
12'8'' x 10'4'' |
|
Main Level |
Dining Room |
|
|
13'8'' x 11'8'' |
|
Main Level |
Great Room |
|
|
19'7'' x 15'11'' |
Utilities
|
Cable
|
Available |
|
Electricity
|
Available |
|
Natural Gas
|
Available |
https://www.realtor.ca/real-estate/24476964/525-carriage-lane-peterborough
