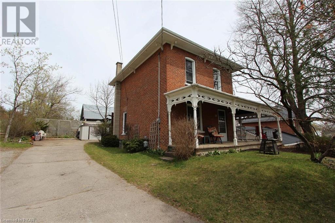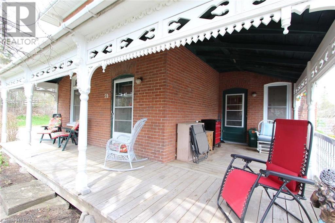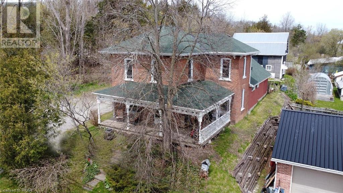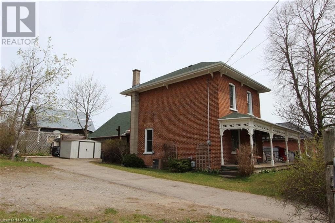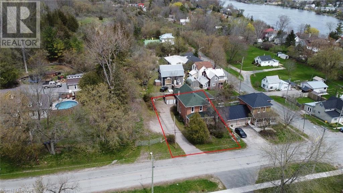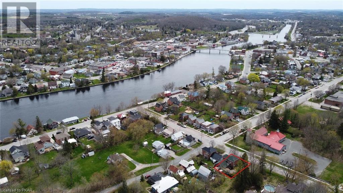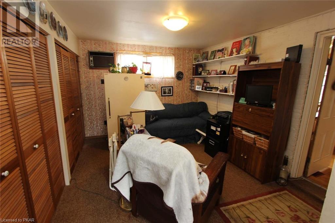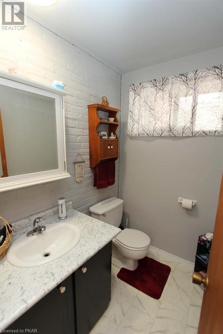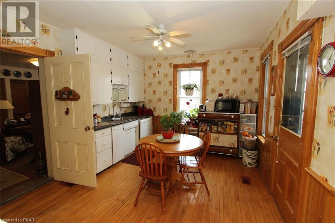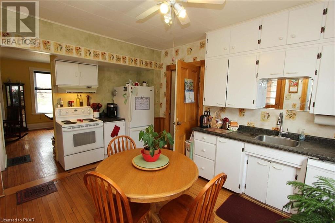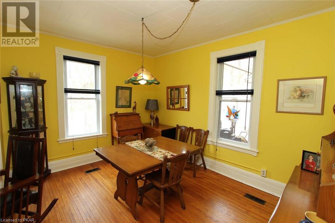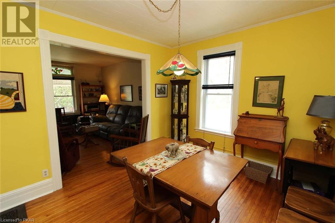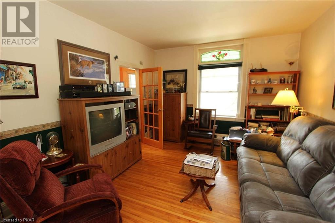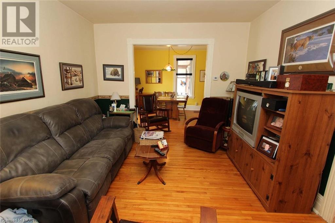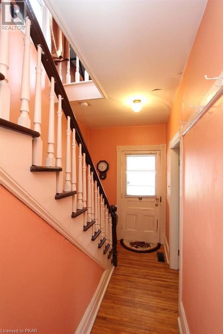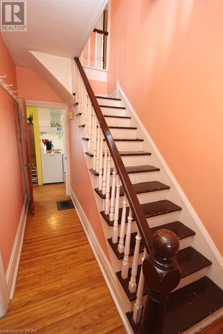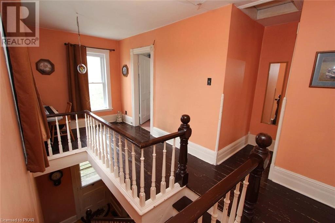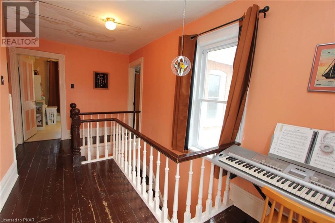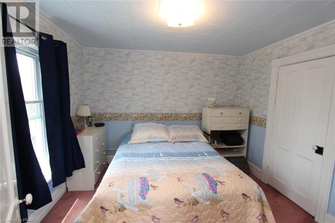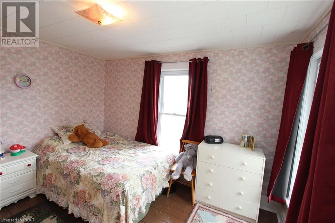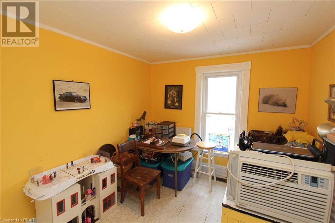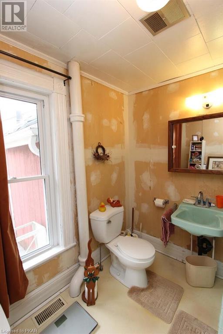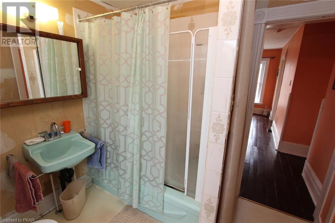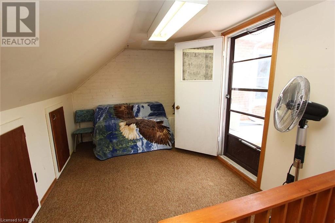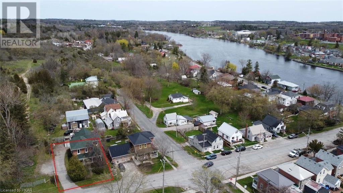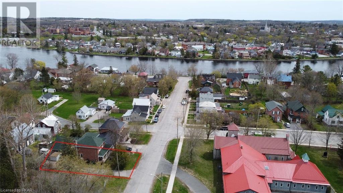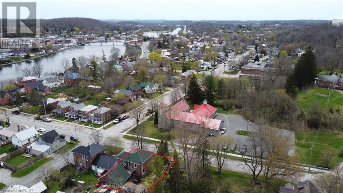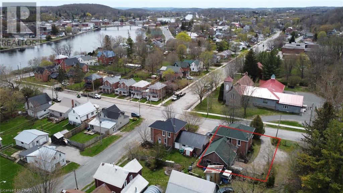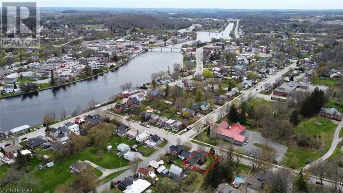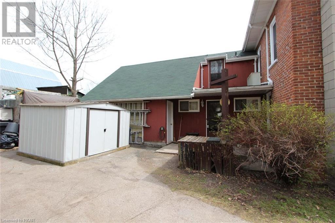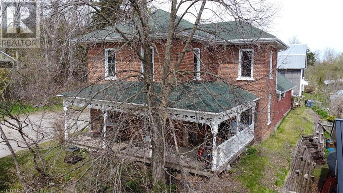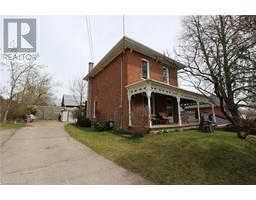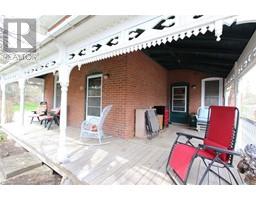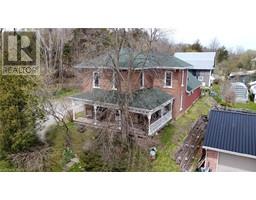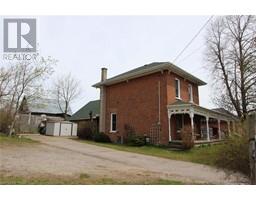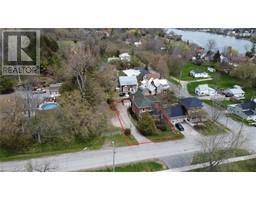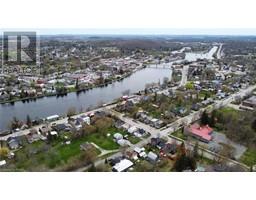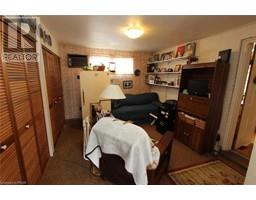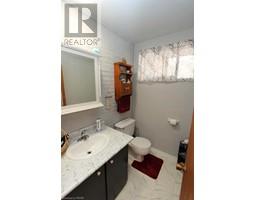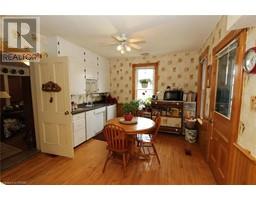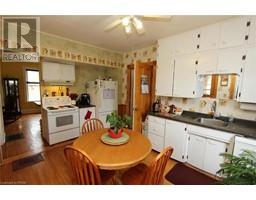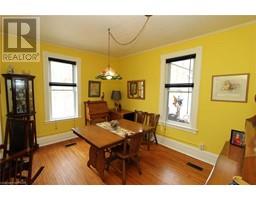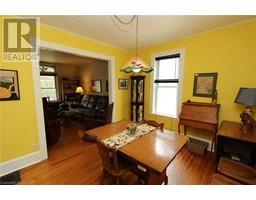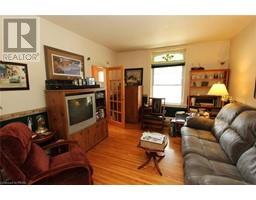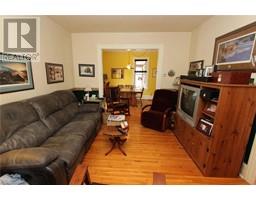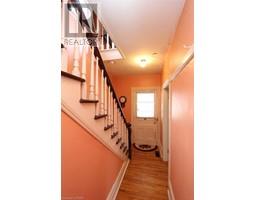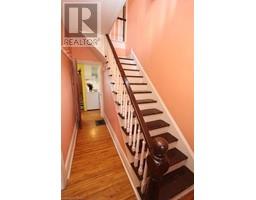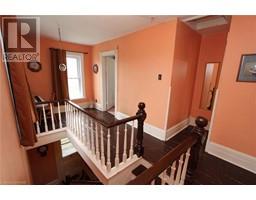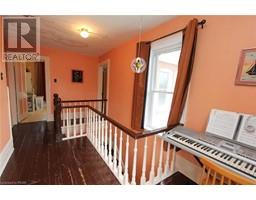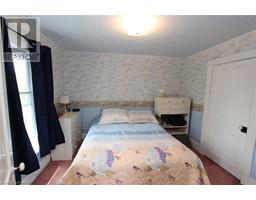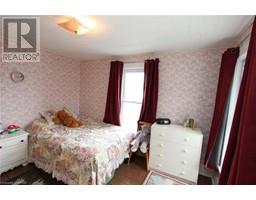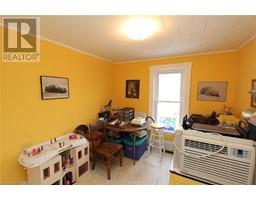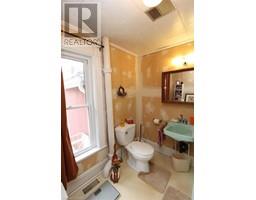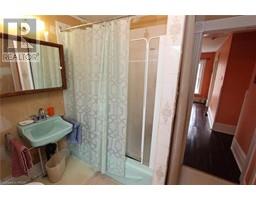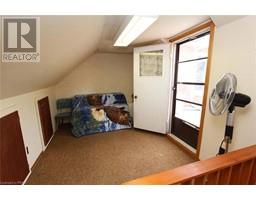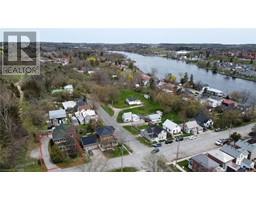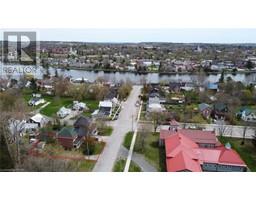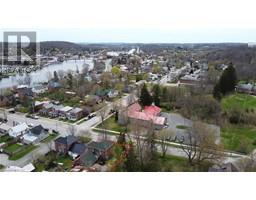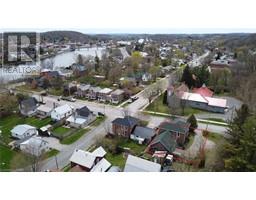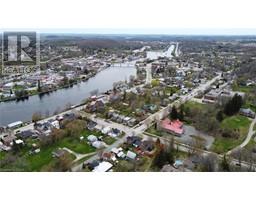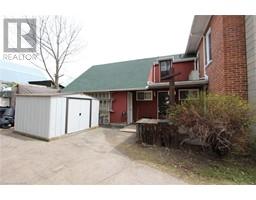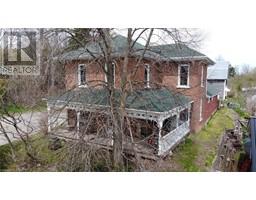3 Bedroom
2 Bathroom
1326
2 Level
Central Air Conditioning
Forced Air
$425,000
|Campbellford| 3 + 1 bedroom, 1.5 bath brick 2 storey home in Campbellford that is walking distance to schools, shopping, restaurants, and the Trent River. The well maintained main floor has eat-in kitchen, dining room, living room, family room, and 2pc bath. The upper floor has three good size bedrooms, full bath, and another separate room over the family room that could be an office or 4th bedroom. Outside has an attached garage/workshop, wrap around porch, and all of the style and charm you expect of a century home! Natural gas furnace, central air, and the appliances are included. NOT holding offers! (id:20360)
Property Details
|
MLS® Number
|
40255930 |
|
Property Type
|
Single Family |
|
Amenities Near By
|
Park, Place Of Worship, Schools |
|
Community Features
|
Quiet Area, Community Centre |
|
Equipment Type
|
None |
|
Features
|
Park/reserve, Crushed Stone Driveway |
|
Parking Space Total
|
4 |
|
Rental Equipment Type
|
None |
|
Structure
|
Porch |
Building
|
Bathroom Total
|
2 |
|
Bedrooms Above Ground
|
3 |
|
Bedrooms Total
|
3 |
|
Appliances
|
Dishwasher, Dryer, Refrigerator, Stove, Washer |
|
Architectural Style
|
2 Level |
|
Basement Development
|
Unfinished |
|
Basement Type
|
Partial (unfinished) |
|
Construction Style Attachment
|
Detached |
|
Cooling Type
|
Central Air Conditioning |
|
Exterior Finish
|
Brick |
|
Foundation Type
|
Stone |
|
Half Bath Total
|
1 |
|
Heating Fuel
|
Natural Gas |
|
Heating Type
|
Forced Air |
|
Stories Total
|
2 |
|
Size Interior
|
1326 |
|
Type
|
House |
|
Utility Water
|
Municipal Water |
Parking
Land
|
Access Type
|
Road Access |
|
Acreage
|
No |
|
Land Amenities
|
Park, Place Of Worship, Schools |
|
Sewer
|
Municipal Sewage System |
|
Size Depth
|
82 Ft |
|
Size Frontage
|
58 Ft |
|
Size Total Text
|
Under 1/2 Acre |
|
Zoning Description
|
R1 |
Rooms
| Level |
Type |
Length |
Width |
Dimensions |
|
Second Level |
4pc Bathroom |
|
|
9'1'' x 7'9'' |
|
Second Level |
Office |
|
|
14'7'' x 8'4'' |
|
Second Level |
Bedroom |
|
|
11'0'' x 10'1'' |
|
Second Level |
Bedroom |
|
|
11'6'' x 10'4'' |
|
Main Level |
Bedroom |
|
|
11'3'' x 9'5'' |
|
Main Level |
Foyer |
|
|
6'1'' x 14'7'' |
|
Main Level |
2pc Bathroom |
|
|
6'2'' x 4'7'' |
|
Main Level |
Family Room |
|
|
13'5'' x 11'8'' |
|
Main Level |
Living Room |
|
|
14'7'' x 11'9'' |
|
Main Level |
Dining Room |
|
|
13'8'' x 11'7'' |
|
Main Level |
Kitchen |
|
|
15'2'' x 11'8'' |
Utilities
|
Cable
|
Available |
|
Electricity
|
Available |
|
Telephone
|
Available |
https://www.realtor.ca/real-estate/24376818/59-church-avenue-campbellford
