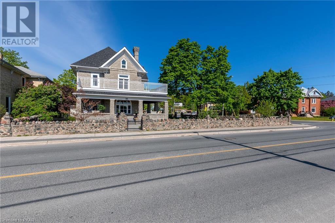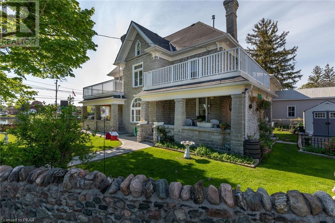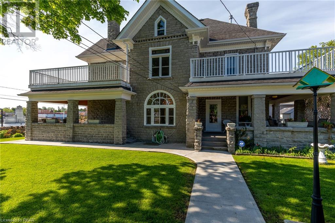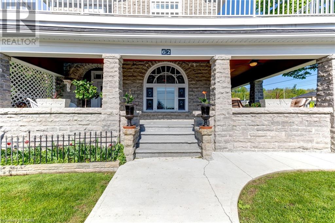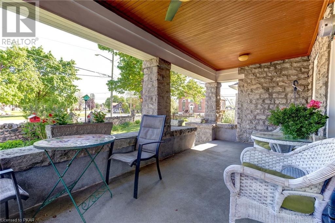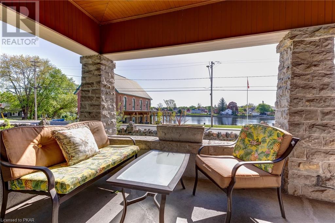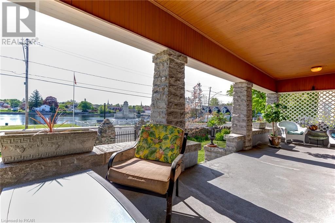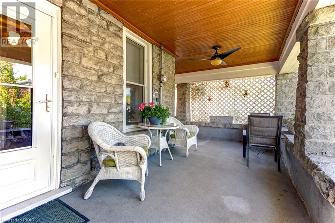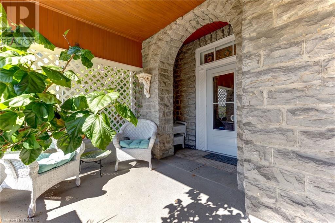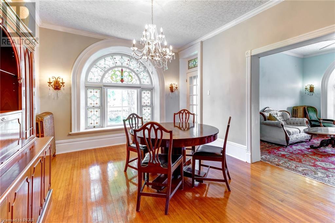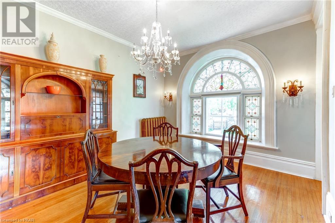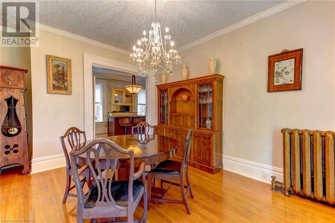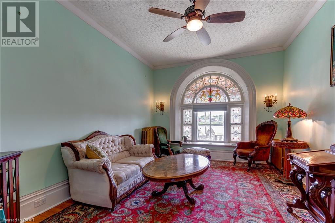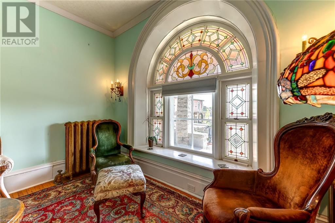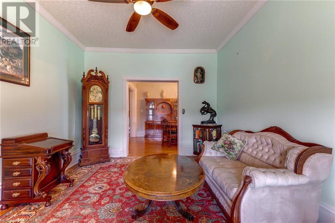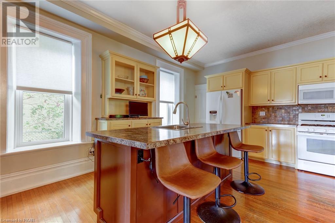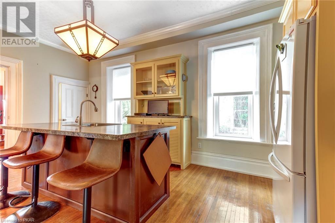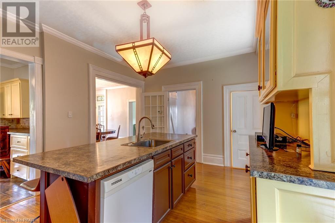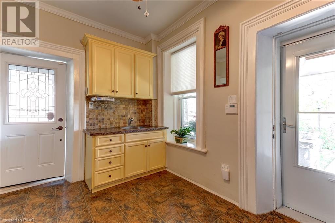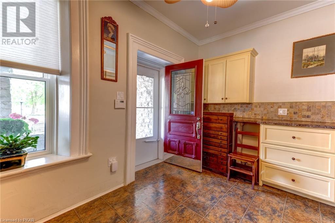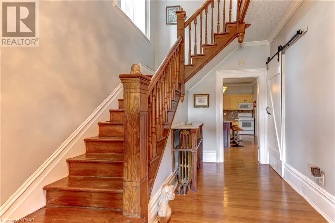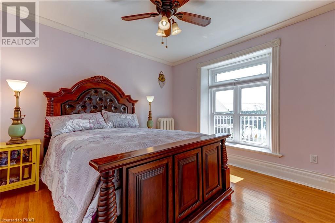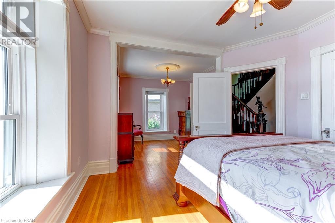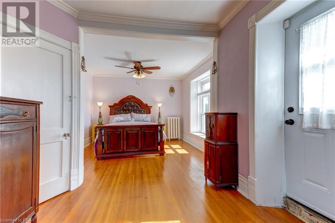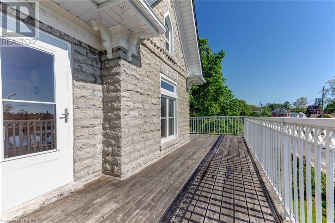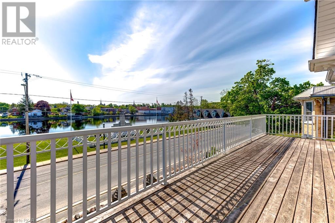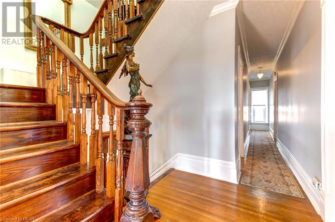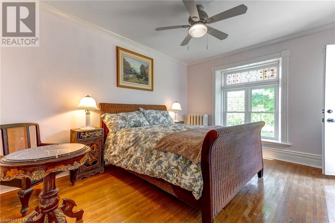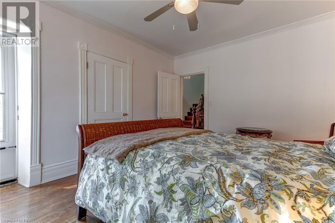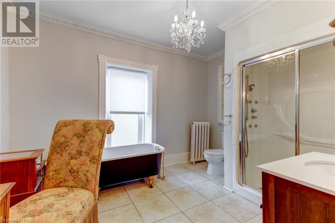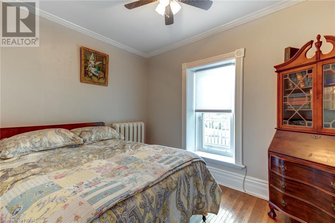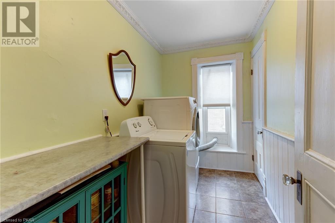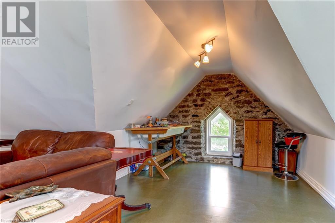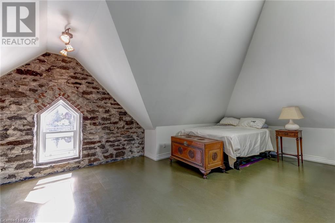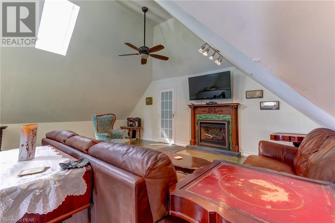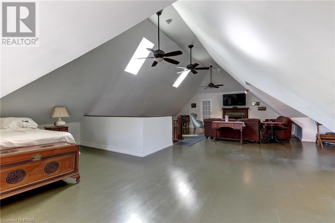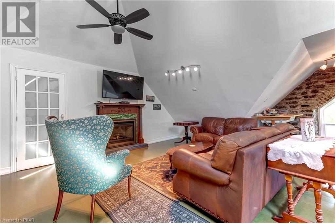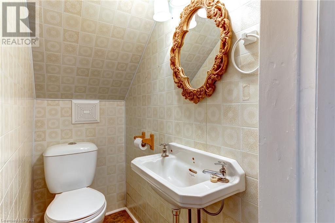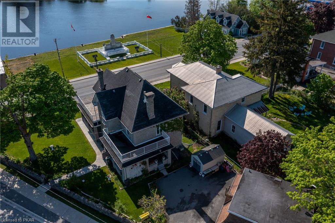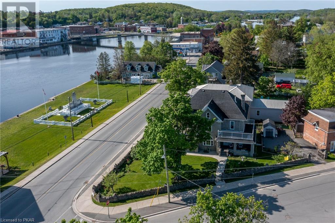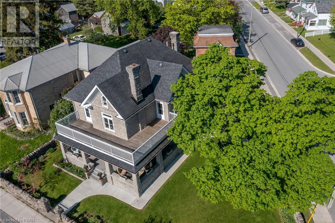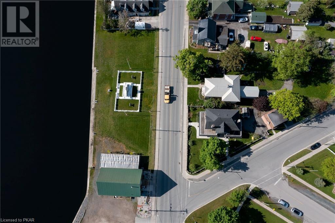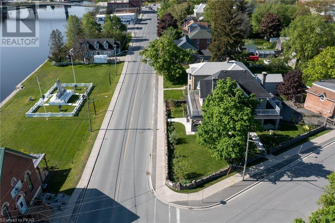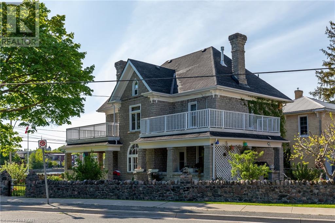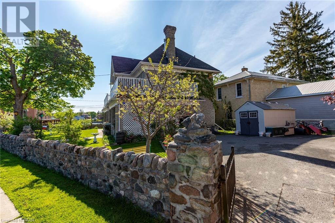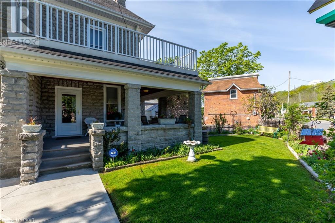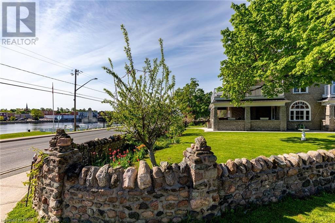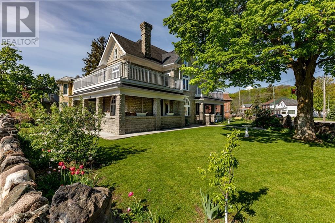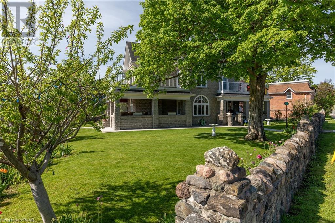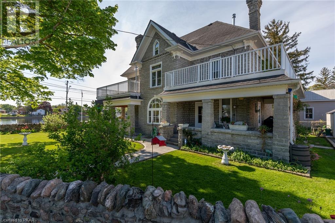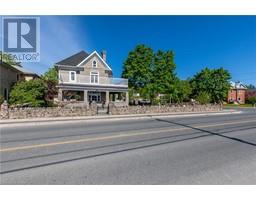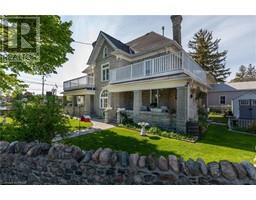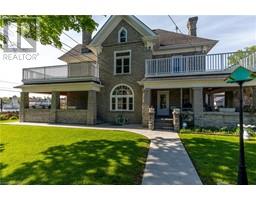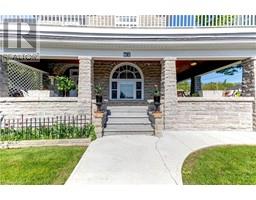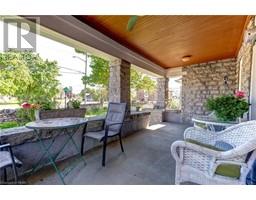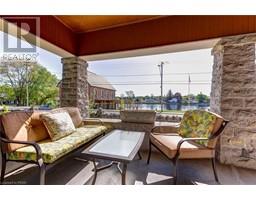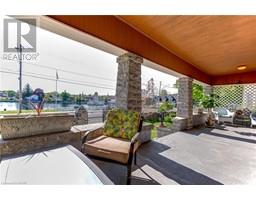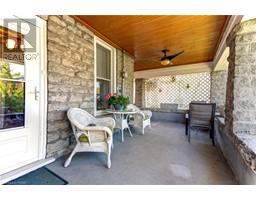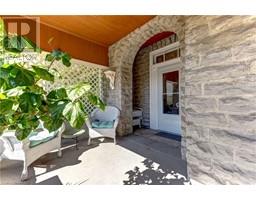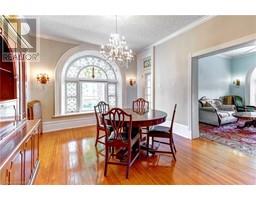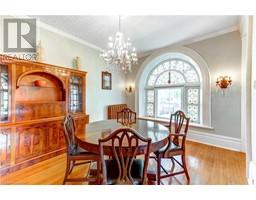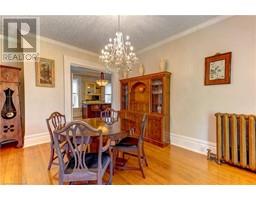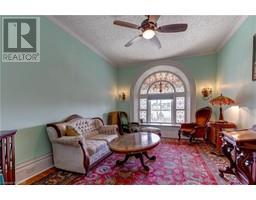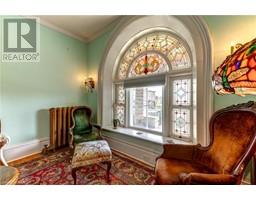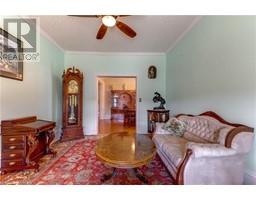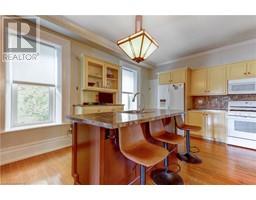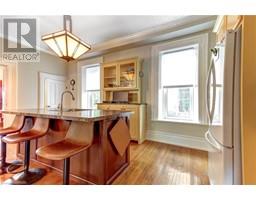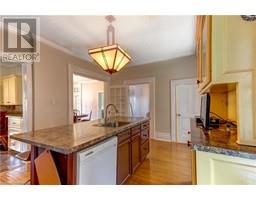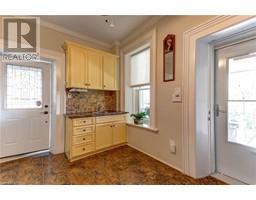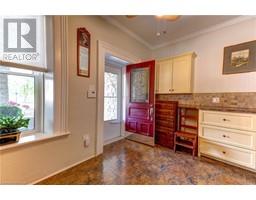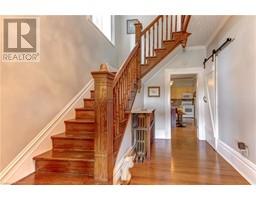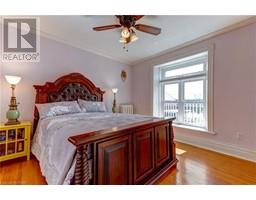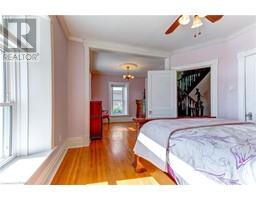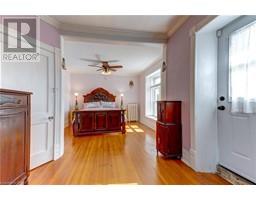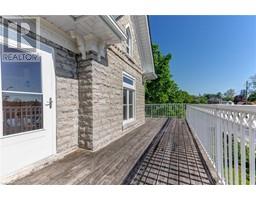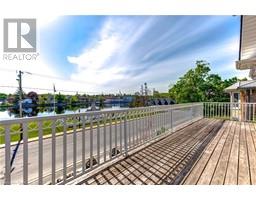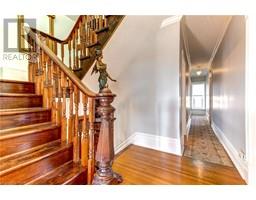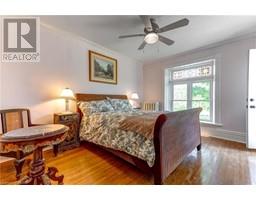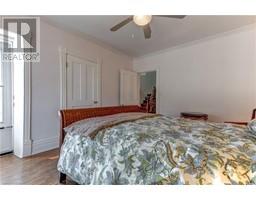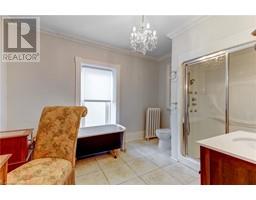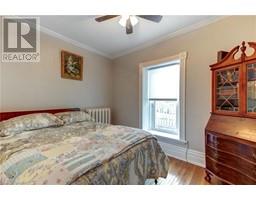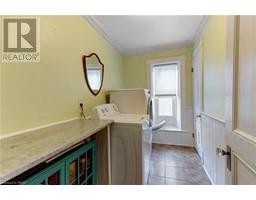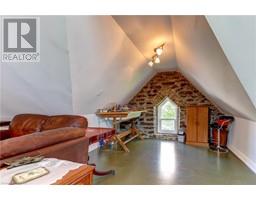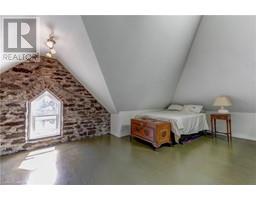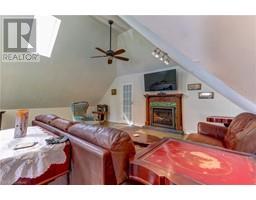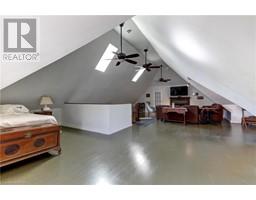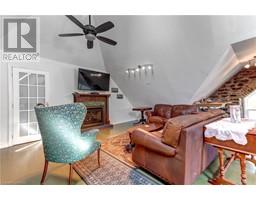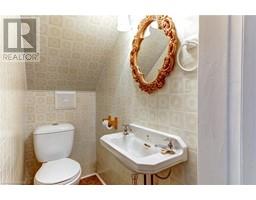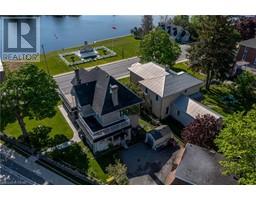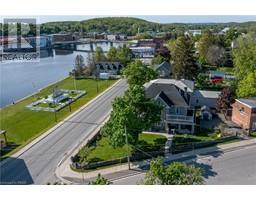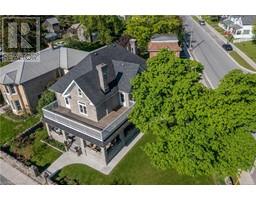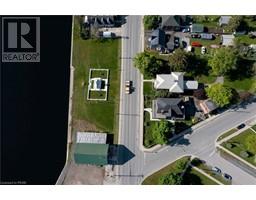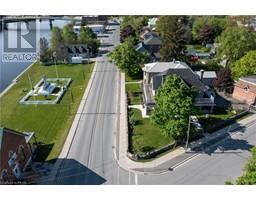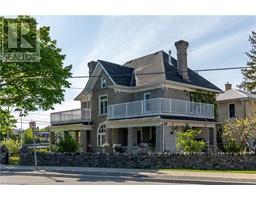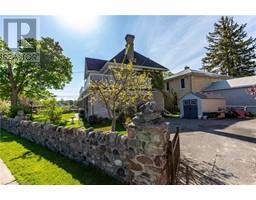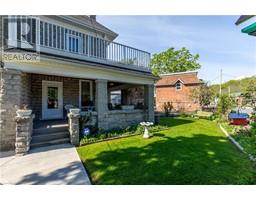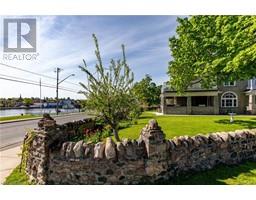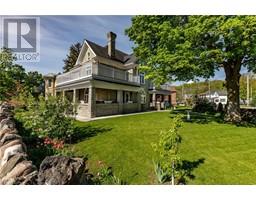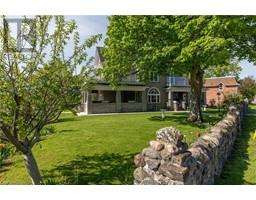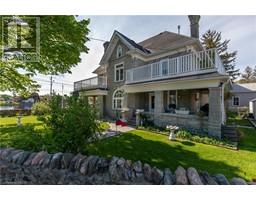Houses For Sale in Peterborough
62 Queen Street Campbellford, Ontario K0L 1L0
3 Bedroom
2 Bathroom
3030
Fireplace
None
Hot Water Radiator Heat
$987,000
Majestic Lime Stone 3 story home overlooking the Trent River. Built in 1885 this home has been loved & cared for with many updates, yet keeping a lot of the original charm & character. Original sweeping arched Stained Glass windows, 4 pc bath with glass walk-in shower and a clawfoot tub. Top floor could be used as a giant master bedroom with gas fireplace, or family room or studio space. She's one of a kind, 3 beds, 2 baths, nicely landscaped & fully fenced. Book your showing now. We welcome offers at any time. (id:20360)
Property Details
| MLS® Number | 40262473 |
| Property Type | Single Family |
| Amenities Near By | Beach, Hospital, Park, Place Of Worship, Playground, Schools, Shopping |
| Communication Type | High Speed Internet |
| Community Features | Industrial Park, Community Centre |
| Features | Corner Site, Park/reserve, Conservation/green Belt, Beach, Paved Driveway, Skylight, Sump Pump |
| Parking Space Total | 2 |
| Structure | Shed, Porch |
Building
| Bathroom Total | 2 |
| Bedrooms Above Ground | 3 |
| Bedrooms Total | 3 |
| Appliances | Dishwasher, Dryer, Garburator, Refrigerator, Washer, Gas Stove(s) |
| Basement Development | Unfinished |
| Basement Type | Full (unfinished) |
| Constructed Date | 1885 |
| Construction Style Attachment | Detached |
| Cooling Type | None |
| Exterior Finish | Stone |
| Fire Protection | Monitored Alarm, Smoke Detectors, Alarm System |
| Fireplace Present | Yes |
| Fireplace Total | 1 |
| Fixture | Ceiling Fans |
| Foundation Type | Stone |
| Half Bath Total | 1 |
| Heating Type | Hot Water Radiator Heat |
| Stories Total | 3 |
| Size Interior | 3030 |
| Type | House |
| Utility Water | Municipal Water |
Land
| Acreage | No |
| Fence Type | Fence |
| Land Amenities | Beach, Hospital, Park, Place Of Worship, Playground, Schools, Shopping |
| Sewer | Municipal Sewage System |
| Size Depth | 125 Ft |
| Size Frontage | 95 Ft |
| Size Irregular | 0.163 |
| Size Total | 0.163 Ac|under 1/2 Acre |
| Size Total Text | 0.163 Ac|under 1/2 Acre |
| Zoning Description | R1 |
Rooms
| Level | Type | Length | Width | Dimensions |
|---|---|---|---|---|
| Second Level | Laundry Room | 5'6'' x 9'6'' | ||
| Second Level | 4pc Bathroom | 11'10'' x 9'6'' | ||
| Second Level | Bedroom | 11'4'' x 8'4'' | ||
| Second Level | Bedroom | 11'5'' x 13'10'' | ||
| Second Level | Primary Bedroom | 11'9'' x 21'5'' | ||
| Third Level | Family Room | 35'4'' x 21'6'' | ||
| Main Level | Foyer | 14'0'' x 6'4'' | ||
| Main Level | 2pc Bathroom | 5'1'' x 2'8'' | ||
| Main Level | Pantry | 13'7'' x 9'1'' | ||
| Main Level | Living Room | 14'2'' x 11'5'' | ||
| Main Level | Dining Room | 11'5'' x 14'8'' | ||
| Main Level | Kitchen | 18'2'' x 11'9'' |
Utilities
| Electricity | Available |
| Natural Gas | Available |
| Telephone | Available |
https://www.realtor.ca/real-estate/24426636/62-queen-street-campbellford
Contact Us
Contact us for more information
