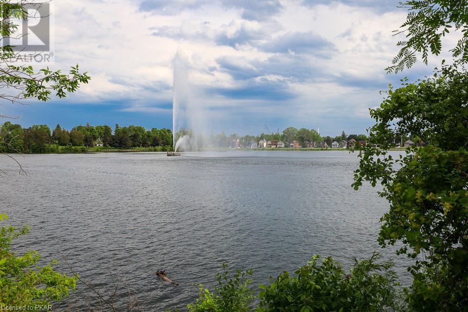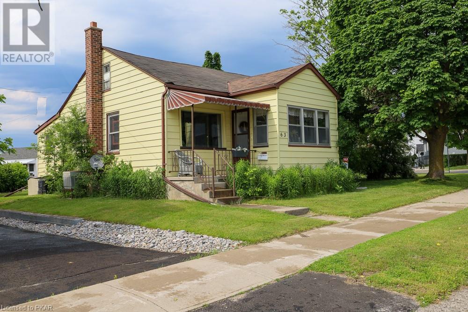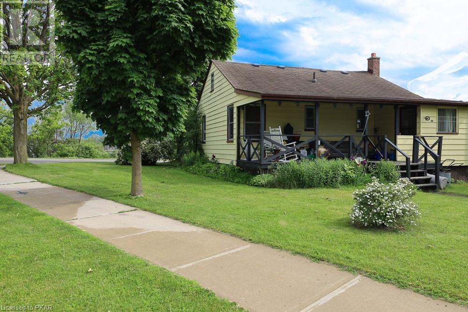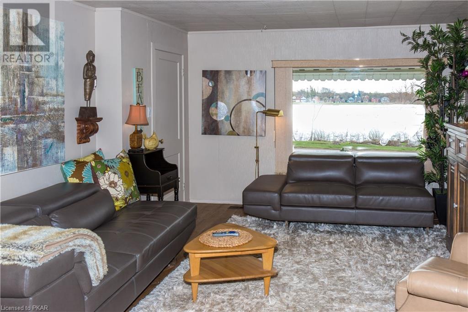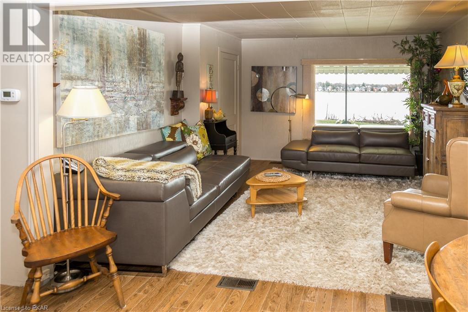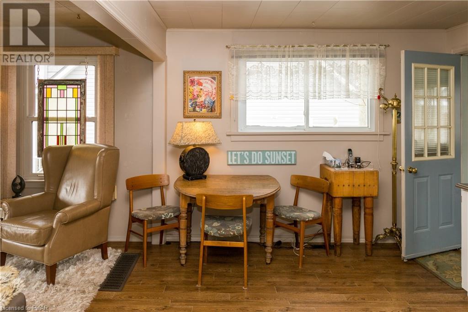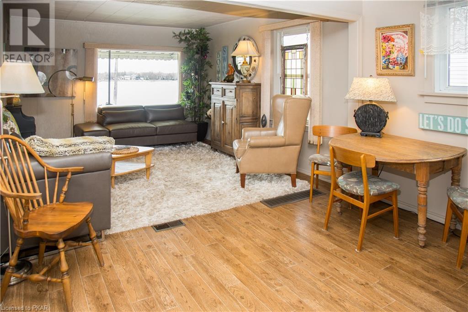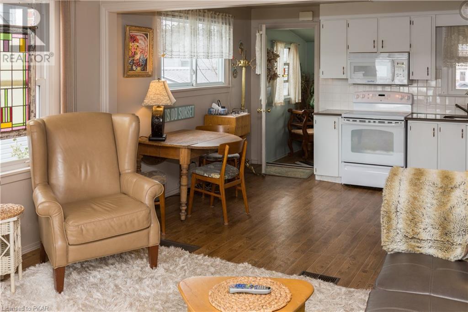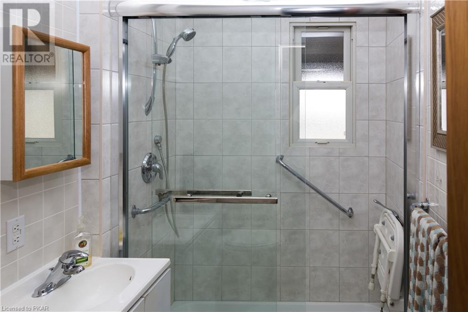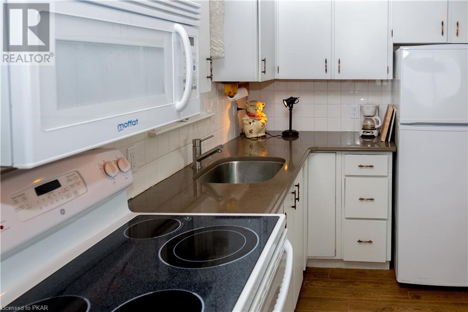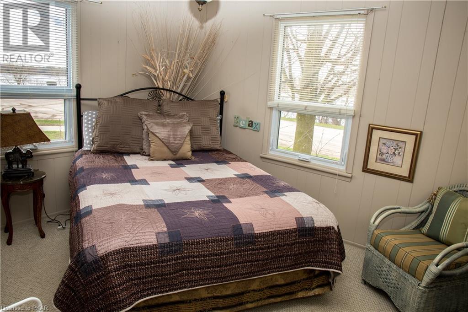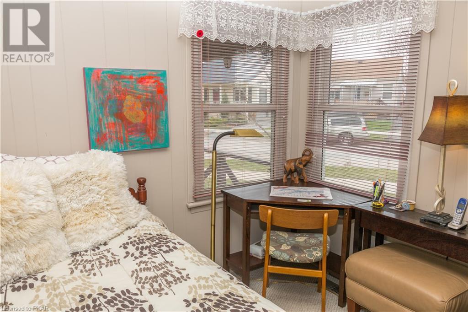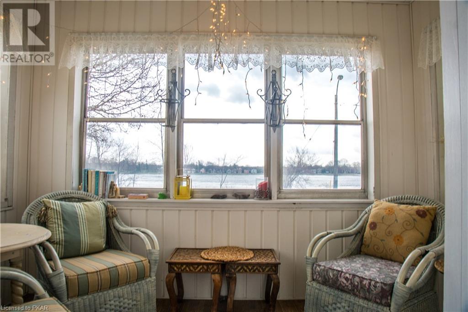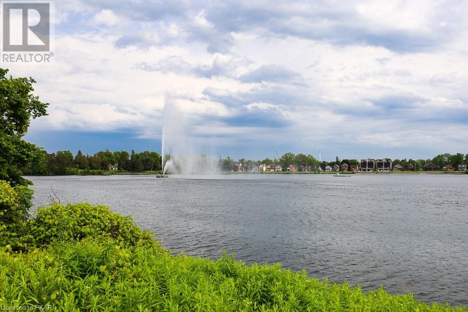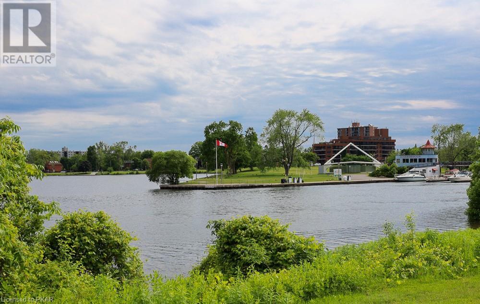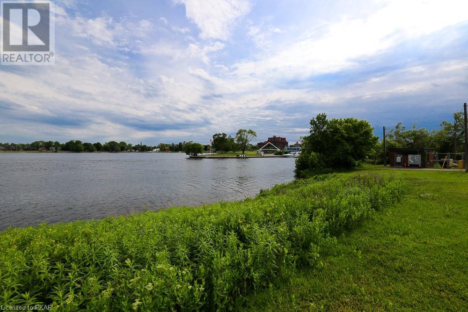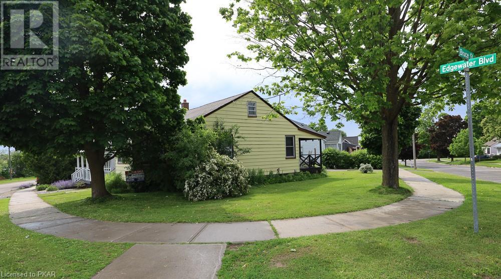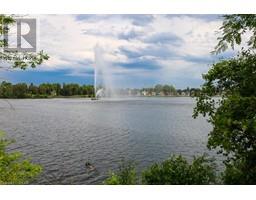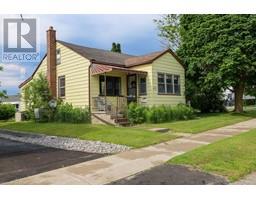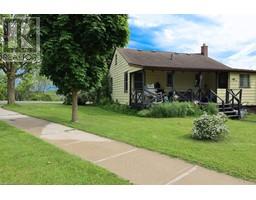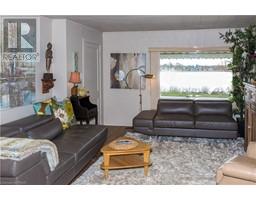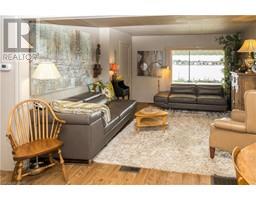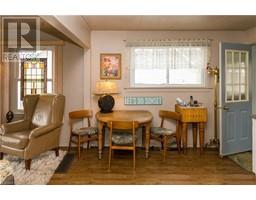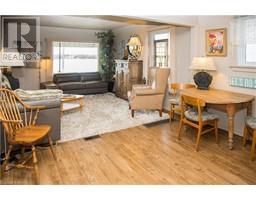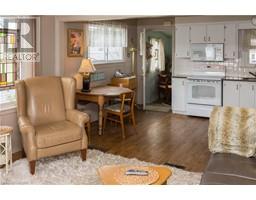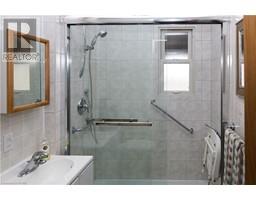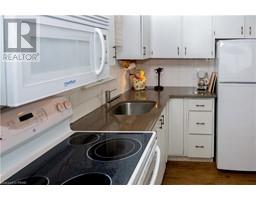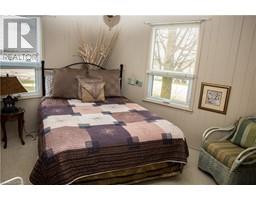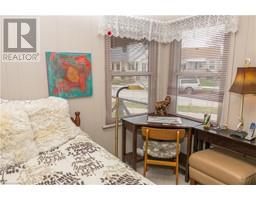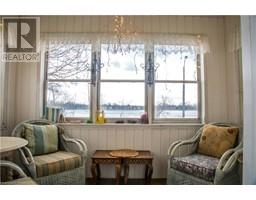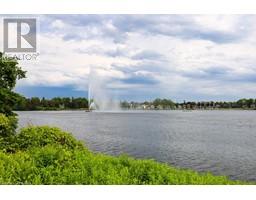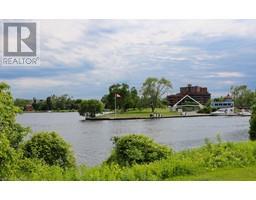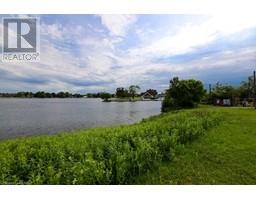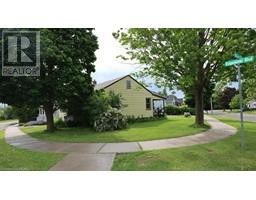4 Bedroom
1 Bathroom
1000
Central Air Conditioning
Heat Pump
$699,000
East City on the point. Spectacular views of the lake, marina & fountain. 4 Bed 1 Bath * Renovate or build your dream! $699 holding offers. East City Waterfront bungalow On the point! Amazing open waterfront views of the lake, the marina and the fountain right in the heart of the city. Walk the trails, bike to all the city has to offer, swim, kayak, paddle board, view of the marina, watch the pretty boats go by all directly in front of your home. The very best view on the point. The perfect spot for your dream home in town overlooking the lake. 4 bed 1 bath, sunroom, preliminary drawing available for new custom build. Use it as it sits or build your dream. (id:20360)
Property Details
|
MLS® Number
|
40274790 |
|
Property Type
|
Single Family |
|
Amenities Near By
|
Airport, Beach, Golf Nearby, Hospital, Park, Place Of Worship, Public Transit, Schools, Shopping |
|
Communication Type
|
High Speed Internet |
|
Community Features
|
Industrial Park, Community Centre |
|
Equipment Type
|
Water Heater |
|
Features
|
Park/reserve, Golf Course/parkland, Beach, Paved Driveway |
|
Parking Space Total
|
3 |
|
Rental Equipment Type
|
Water Heater |
|
Structure
|
Porch |
Building
|
Bathroom Total
|
1 |
|
Bedrooms Above Ground
|
3 |
|
Bedrooms Below Ground
|
1 |
|
Bedrooms Total
|
4 |
|
Appliances
|
Central Vacuum, Dryer, Refrigerator, Stove, Washer |
|
Basement Development
|
Unfinished |
|
Basement Type
|
Full (unfinished) |
|
Construction Style Attachment
|
Detached |
|
Cooling Type
|
Central Air Conditioning |
|
Exterior Finish
|
Vinyl Siding |
|
Fire Protection
|
Smoke Detectors |
|
Foundation Type
|
Block |
|
Heating Fuel
|
Oil |
|
Heating Type
|
Heat Pump |
|
Stories Total
|
2 |
|
Size Interior
|
1000 |
|
Type
|
House |
|
Utility Water
|
Municipal Water |
Land
|
Access Type
|
Road Access, Highway Nearby |
|
Acreage
|
No |
|
Land Amenities
|
Airport, Beach, Golf Nearby, Hospital, Park, Place Of Worship, Public Transit, Schools, Shopping |
|
Sewer
|
Municipal Sewage System |
|
Size Frontage
|
69 Ft |
|
Size Total Text
|
Under 1/2 Acre |
|
Zoning Description
|
Residential |
Rooms
| Level |
Type |
Length |
Width |
Dimensions |
|
Second Level |
Bedroom |
|
|
11'10'' x 7'8'' |
|
Lower Level |
Bedroom |
|
|
11'2'' x 7'3'' |
|
Main Level |
3pc Bathroom |
|
|
Measurements not available |
|
Main Level |
Sunroom |
|
|
7'8'' x 7'5'' |
|
Main Level |
Bedroom |
|
|
11'10'' x 7'8'' |
|
Main Level |
Primary Bedroom |
|
|
11'9'' x 9'4'' |
|
Main Level |
Kitchen |
|
|
14'1'' x 10'3'' |
|
Main Level |
Living Room |
|
|
13'4'' x 12'9'' |
Utilities
|
Cable
|
Available |
|
Electricity
|
Available |
|
Natural Gas
|
Available |
|
Telephone
|
Available |
https://www.realtor.ca/real-estate/24512198/63-edgewater-boulevard-peterborough
