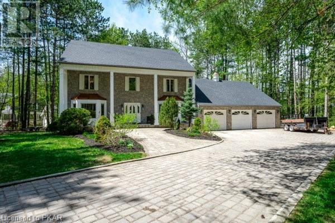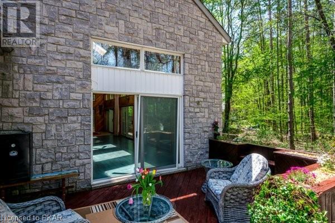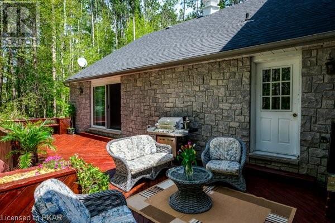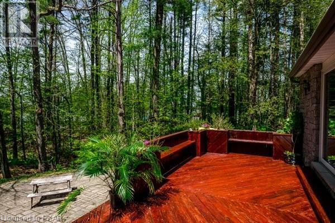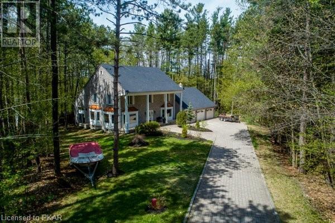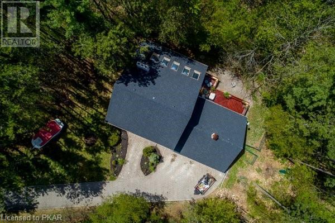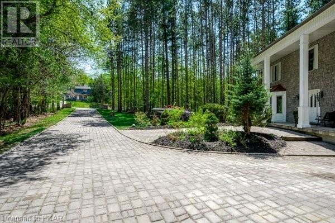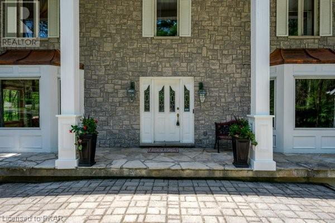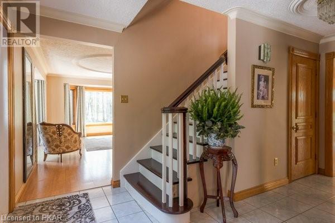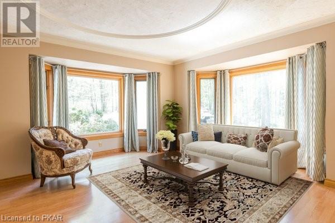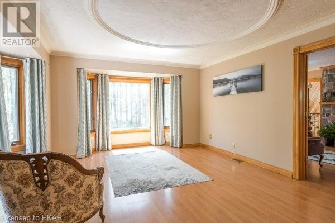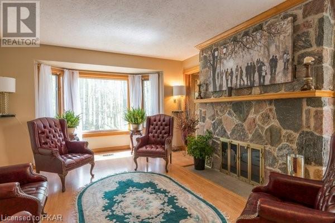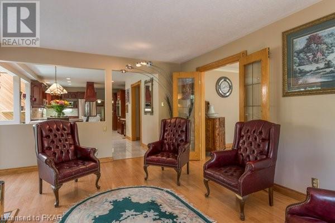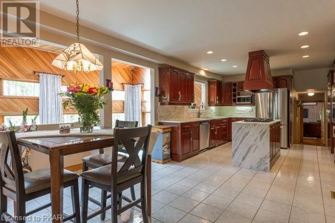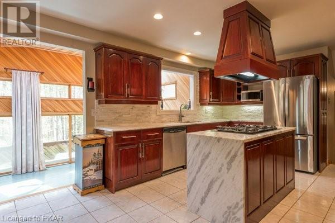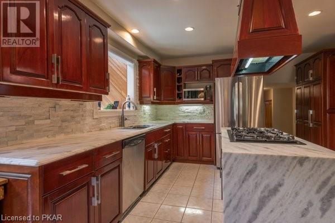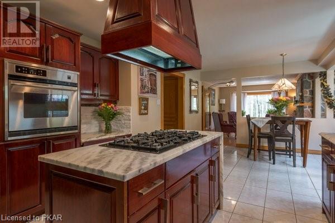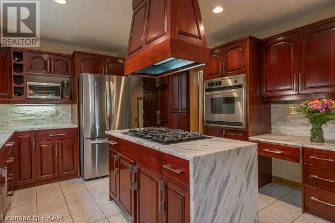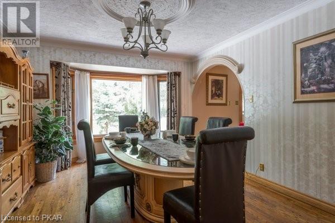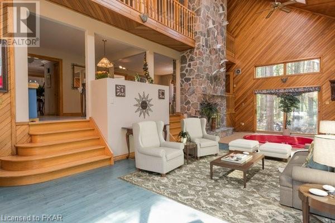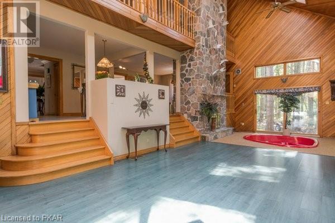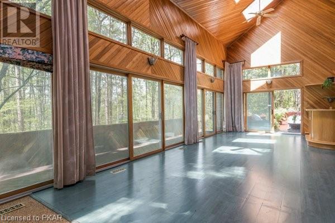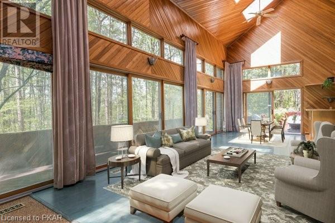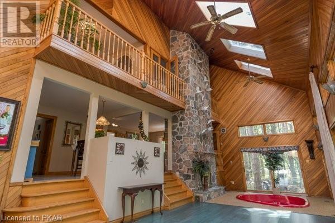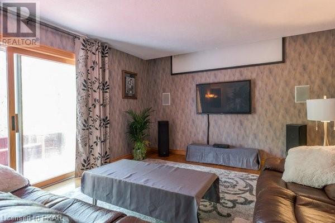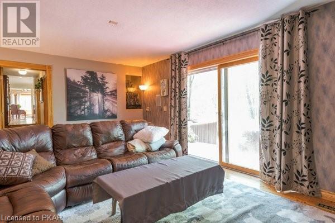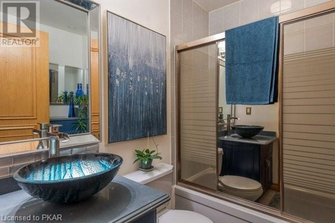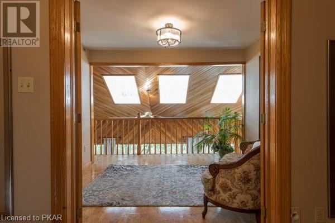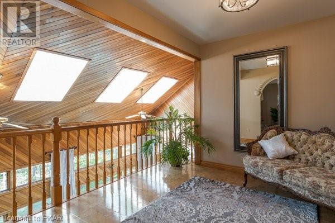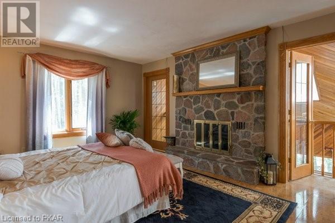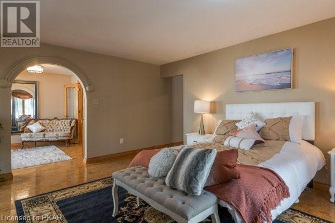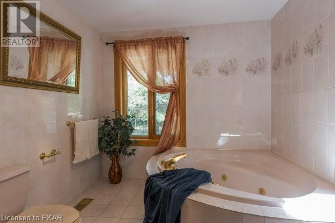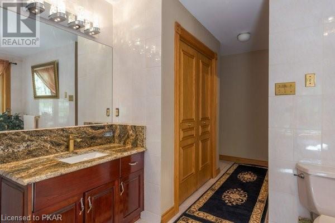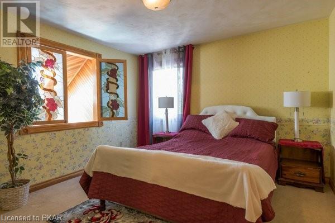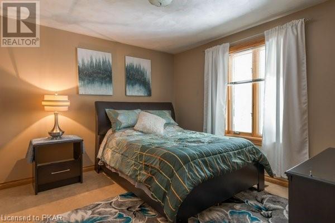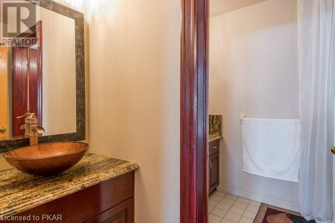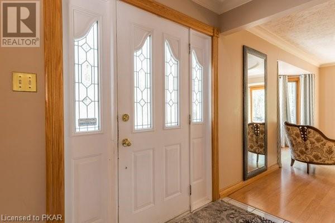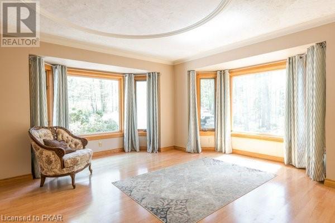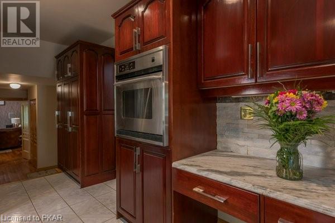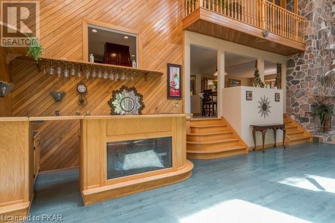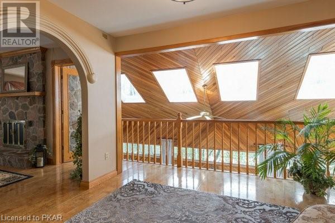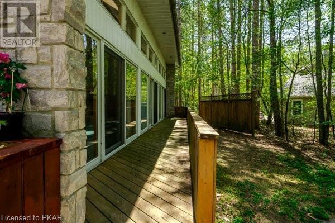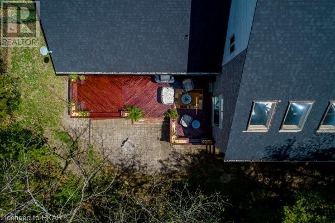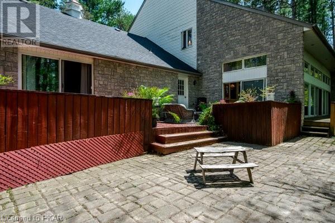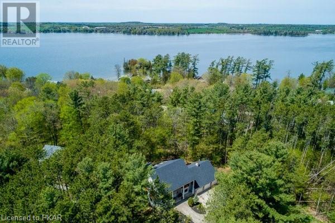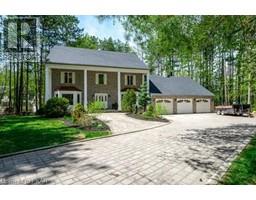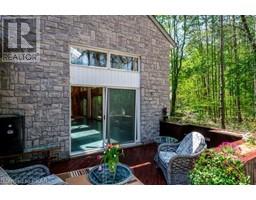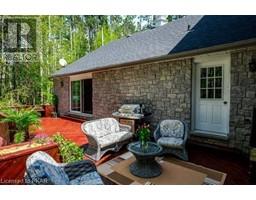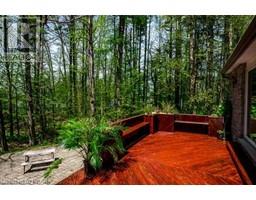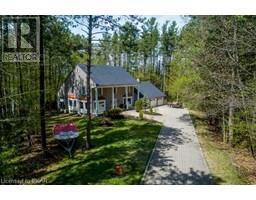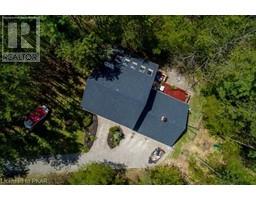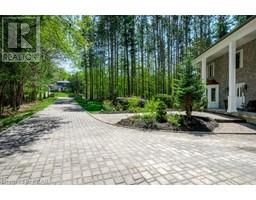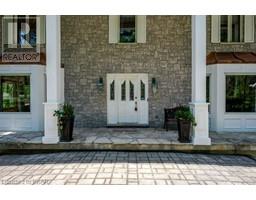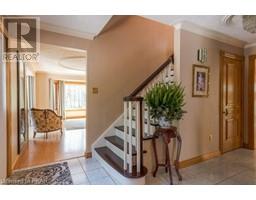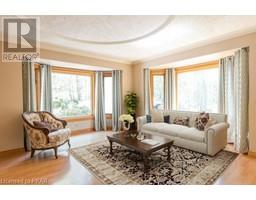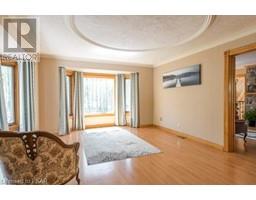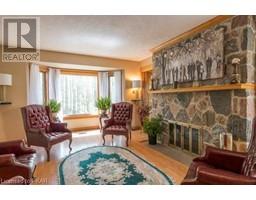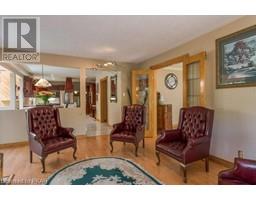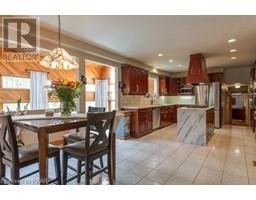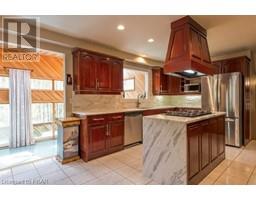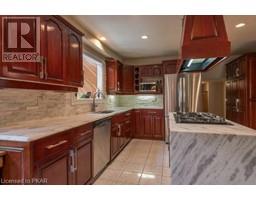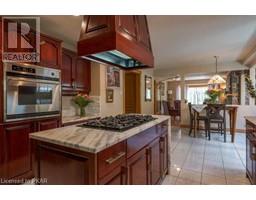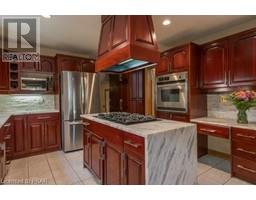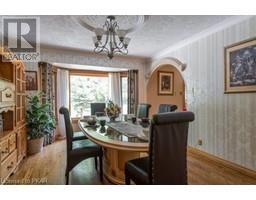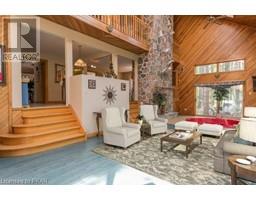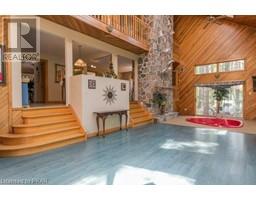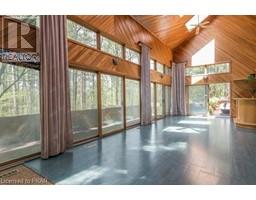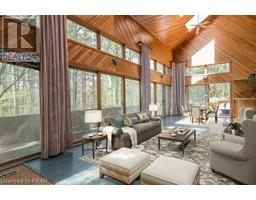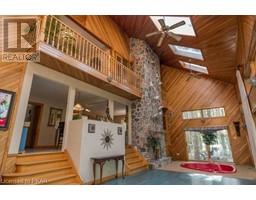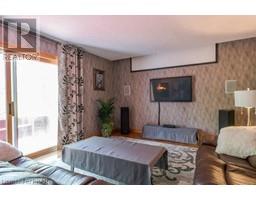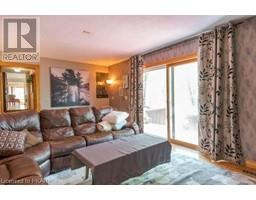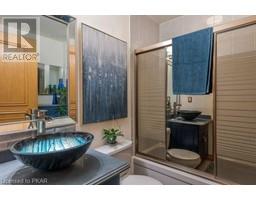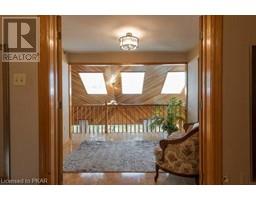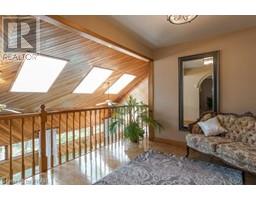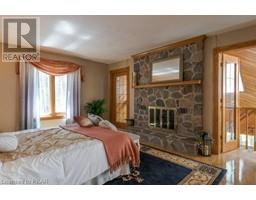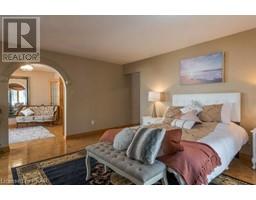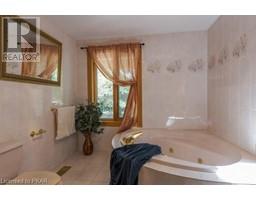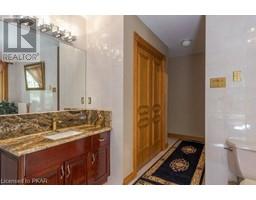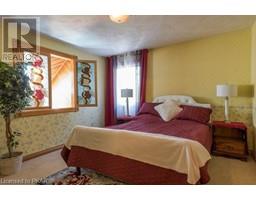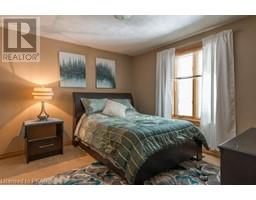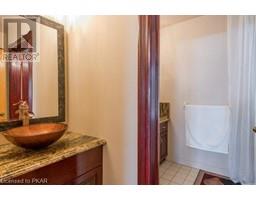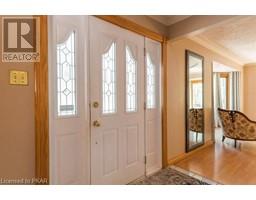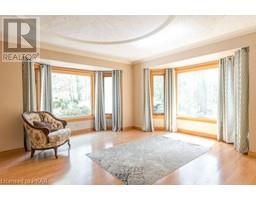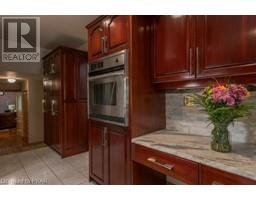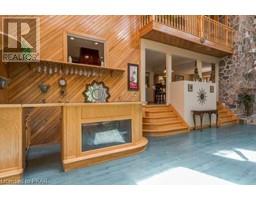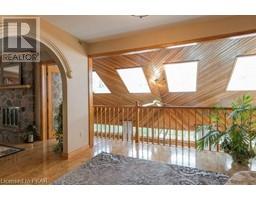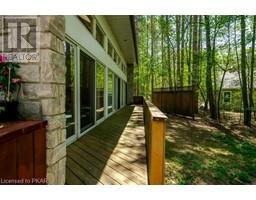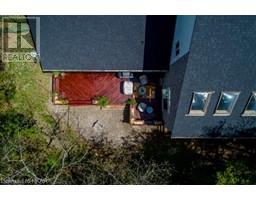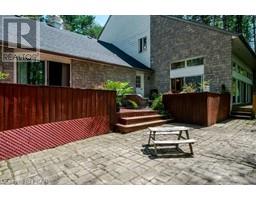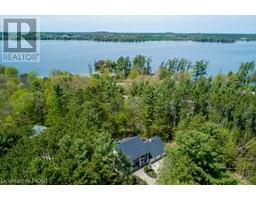3 Bedroom
3 Bathroom
3751
2 Level
Central Air Conditioning
Forced Air
Acreage
$1,299,000
Nestled amongst the trees in the prestigious Bridgenorth Estates you will find this Custom built Executive home. The Spacious 2 story with Citadel Stone exterior boasts approximately 3700sq ft of finished living space. Mainfloor consists of a living room, a beautiful Cherry kitchen with new granite counters, and a separate dining area, family room, den/media room, 4pc bathroom and main floor laundry. Just steps off the kitchen you enter the expansive 40x15ft cedar great room with bar and walk out to large deck perfect for entertaining. The second floor features a 5pc bathroom, 3 bedrooms including the Primary bedroom suite with loft overlooking the great room, 4pc bathroom and walk-in closet. The basement is unspoiled and awaiting your personal touch. Lets not forget the triple car garage with plenty of space to store all the toys. Located just minutes away from Chemong Lake, Peterborough and any necessary amenities. This wonderful family home is situated on over 1 acre of peaceful secluded property. Don't hesitate to book your viewing today..... A complete pleasure to show (id:20360)
Property Details
|
MLS® Number
|
40260499 |
|
Property Type
|
Single Family |
|
Amenities Near By
|
Park, Playground, Shopping |
|
Community Features
|
Quiet Area |
|
Equipment Type
|
Water Heater |
|
Features
|
Park/reserve, Skylight |
|
Parking Space Total
|
11 |
|
Rental Equipment Type
|
Water Heater |
|
Structure
|
Porch |
Building
|
Bathroom Total
|
3 |
|
Bedrooms Above Ground
|
3 |
|
Bedrooms Total
|
3 |
|
Appliances
|
Central Vacuum - Roughed In, Dishwasher, Dryer, Refrigerator, Washer |
|
Architectural Style
|
2 Level |
|
Basement Development
|
Unfinished |
|
Basement Type
|
Full (unfinished) |
|
Constructed Date
|
1988 |
|
Construction Style Attachment
|
Detached |
|
Cooling Type
|
Central Air Conditioning |
|
Exterior Finish
|
Stone, Vinyl Siding |
|
Heating Fuel
|
Natural Gas |
|
Heating Type
|
Forced Air |
|
Stories Total
|
2 |
|
Size Interior
|
3751 |
|
Type
|
House |
|
Utility Water
|
Drilled Well |
Parking
Land
|
Access Type
|
Road Access |
|
Acreage
|
Yes |
|
Land Amenities
|
Park, Playground, Shopping |
|
Sewer
|
Septic System |
|
Size Frontage
|
150 Ft |
|
Size Irregular
|
1.2 |
|
Size Total
|
1.2 Ac|1/2 - 1.99 Acres |
|
Size Total Text
|
1.2 Ac|1/2 - 1.99 Acres |
|
Zoning Description
|
R1-204 (ep) |
Rooms
| Level |
Type |
Length |
Width |
Dimensions |
|
Second Level |
Primary Bedroom |
|
|
13'0'' x 16'7'' |
|
Second Level |
Loft |
|
|
11'0'' x 16'6'' |
|
Second Level |
Bedroom |
|
|
11'11'' x 12'2'' |
|
Second Level |
Bedroom |
|
|
11'8'' x 14'8'' |
|
Second Level |
5pc Bathroom |
|
|
Measurements not available |
|
Second Level |
Full Bathroom |
|
|
Measurements not available |
|
Basement |
Other |
|
|
Measurements not available |
|
Basement |
Other |
|
|
12'8'' x 10'11'' |
|
Main Level |
Living Room |
|
|
15'5'' x 19'3'' |
|
Main Level |
Laundry Room |
|
|
7'2'' x 7'11'' |
|
Main Level |
Kitchen |
|
|
12'11'' x 14'2'' |
|
Main Level |
Great Room |
|
|
15'11'' x 40'2'' |
|
Main Level |
Other |
|
|
21'2'' x 35'5'' |
|
Main Level |
Family Room |
|
|
12'8'' x 19'0'' |
|
Main Level |
Dining Room |
|
|
15'8'' x 12'1'' |
|
Main Level |
Den |
|
|
16'1'' x 19'0'' |
|
Main Level |
Breakfast |
|
|
13'2'' x 10'11'' |
|
Main Level |
Other |
|
|
5'7'' x 9'7'' |
|
Main Level |
4pc Bathroom |
|
|
Measurements not available |
Utilities
|
Electricity
|
Available |
|
Natural Gas
|
Available |
|
Telephone
|
Available |
https://www.realtor.ca/real-estate/24414748/662-red-pine-lane-peterborough
