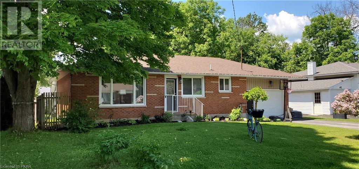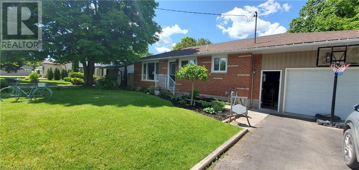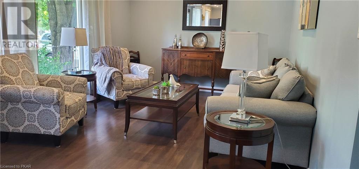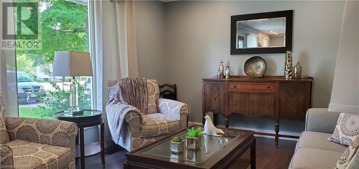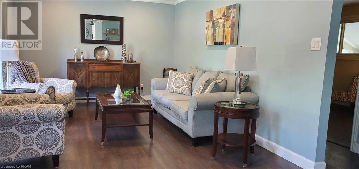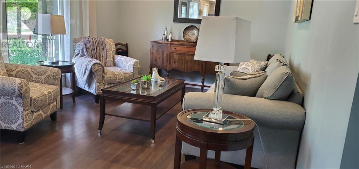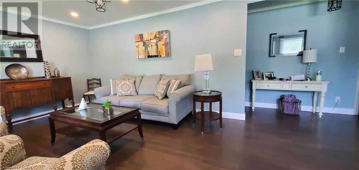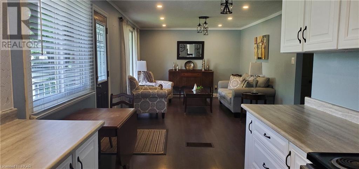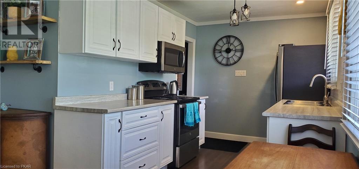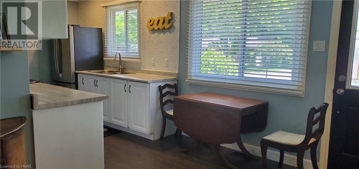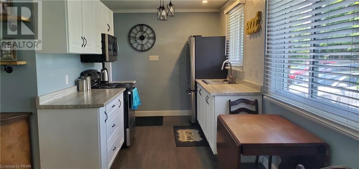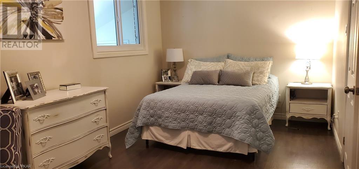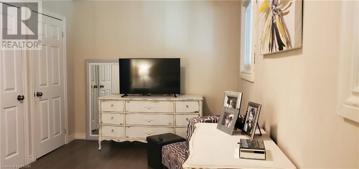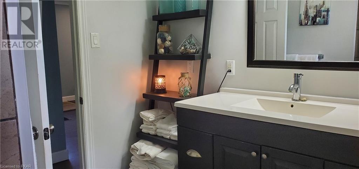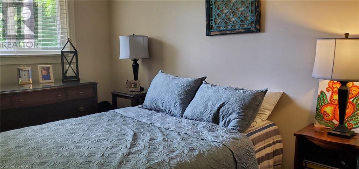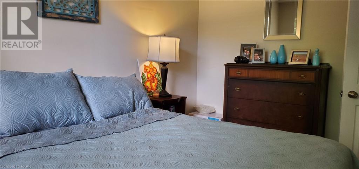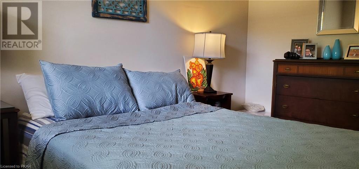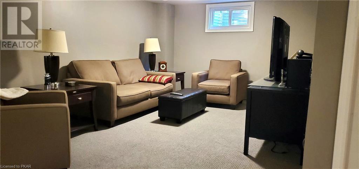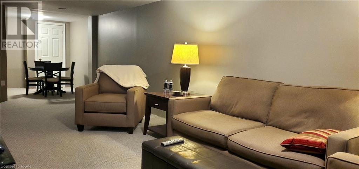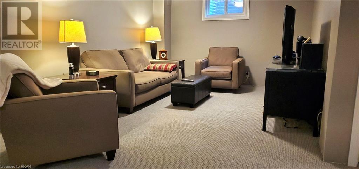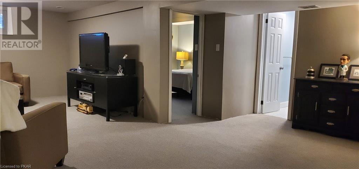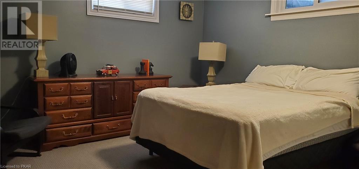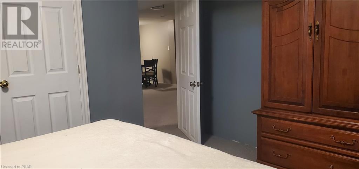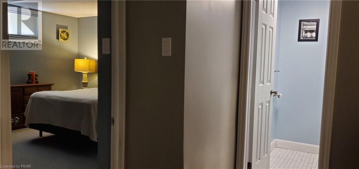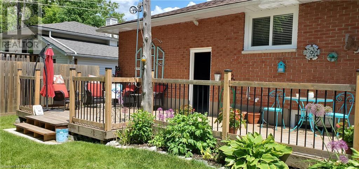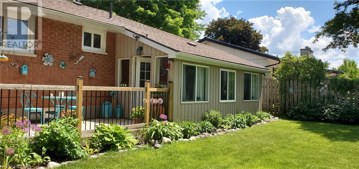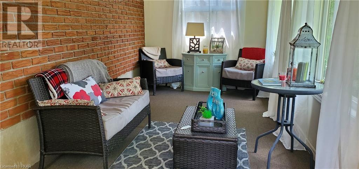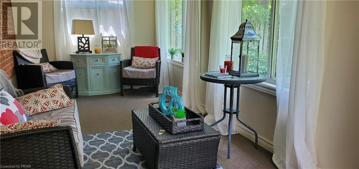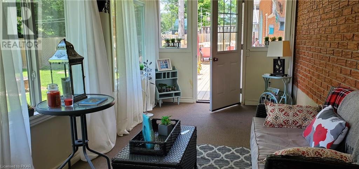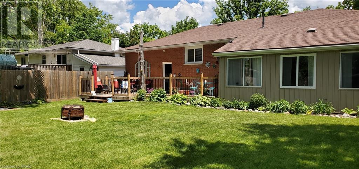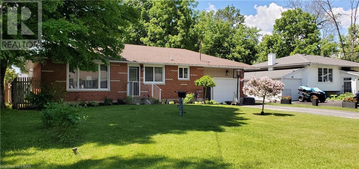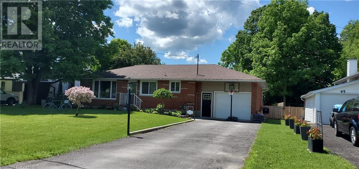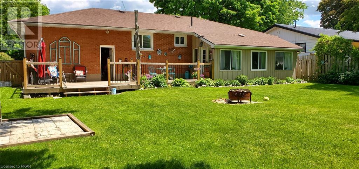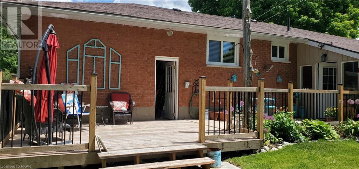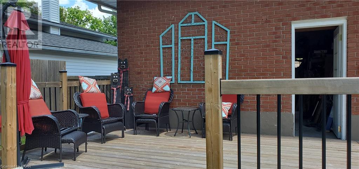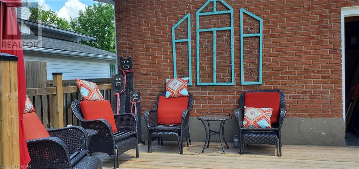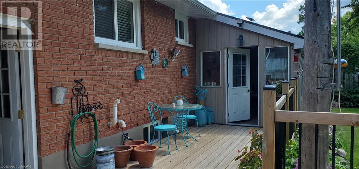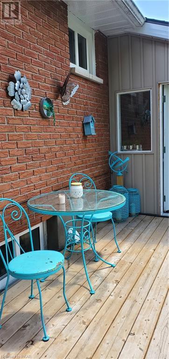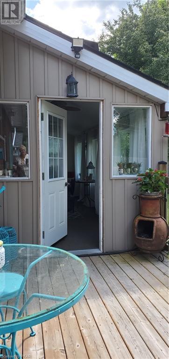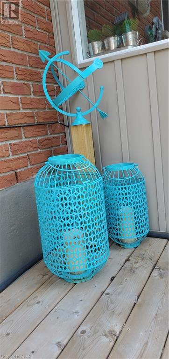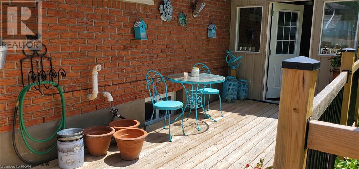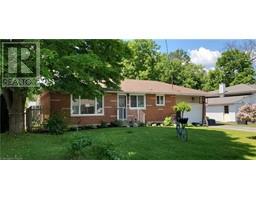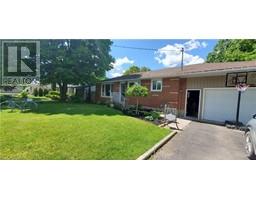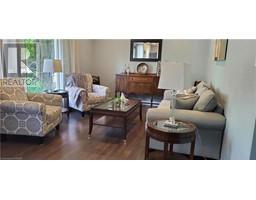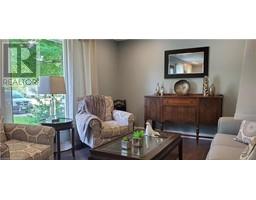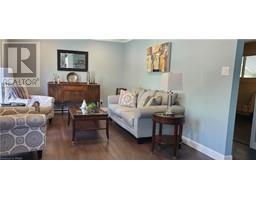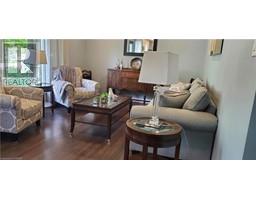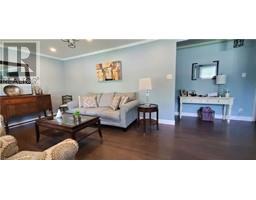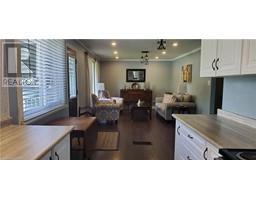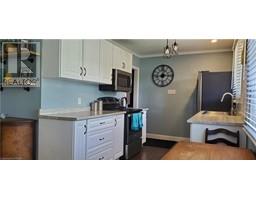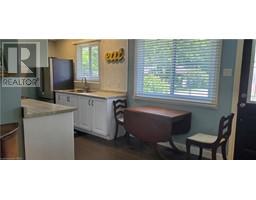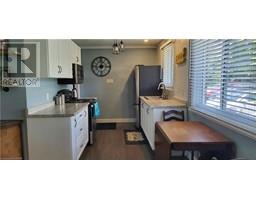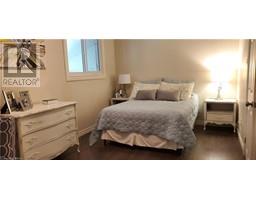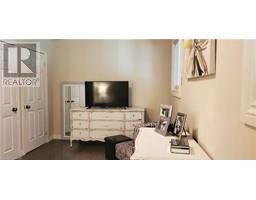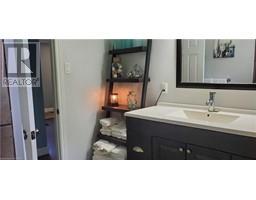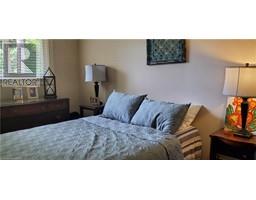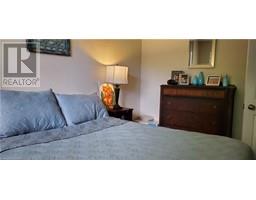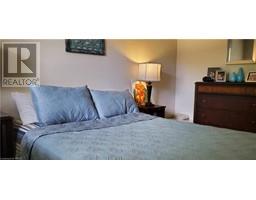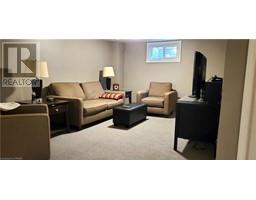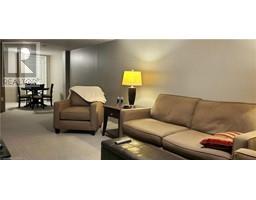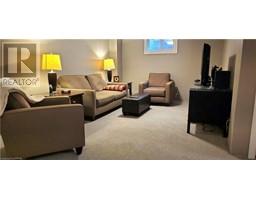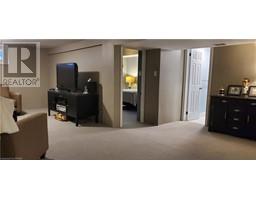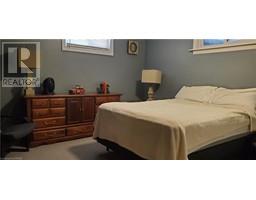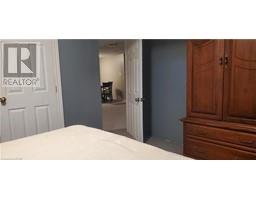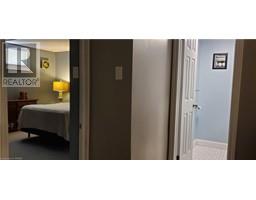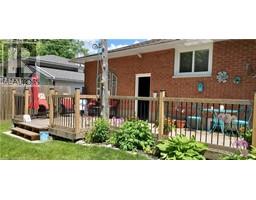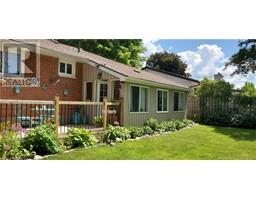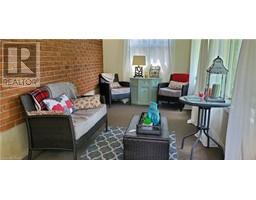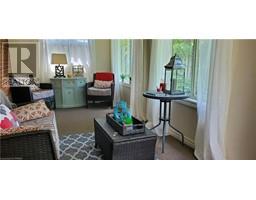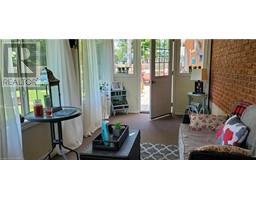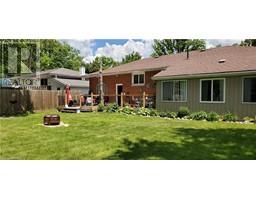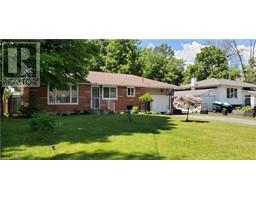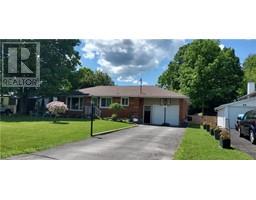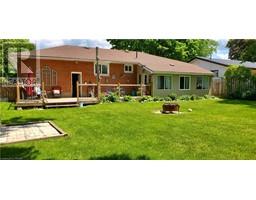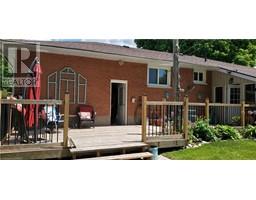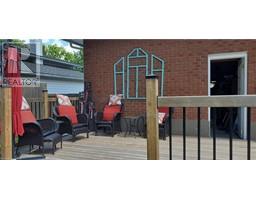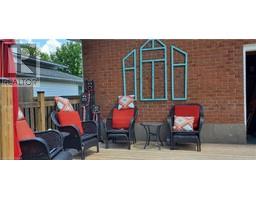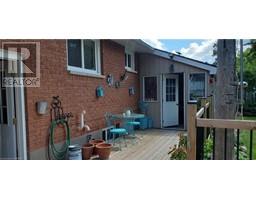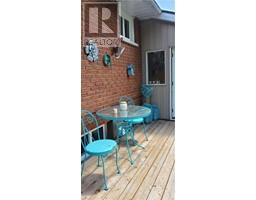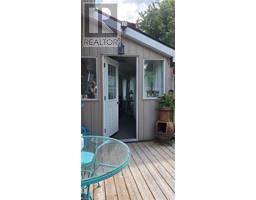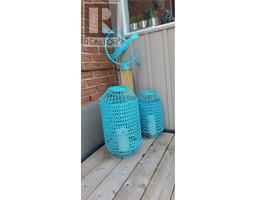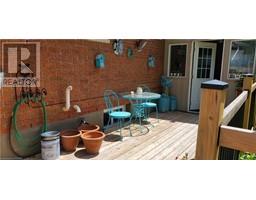Houses For Sale in Peterborough
67 Bursthall Street Marmora, Ontario K0K 2M0
$659,000
Not Holding offers!!!! Welcome home to this absolutely lovely 2 plus 1 bedroom Brick Bungalow with amazing curb appeal , large mature trees, level landscaped gardens a fully finished lower level with large family room 3rd Bedroom and 2 pc and laundry. Contemporary style and neat as a pin. This home has been loved. Many updates over the years including gas furnace shingles, less than 10 years, kitchen, both baths, flooring, windows , large deck plus there's a lovely screened in sun room off back deck and attached garage with inside entry. You will be proud to call this spot home, just minutes to Marmora's downtown shops, kids play area, Crowe River and schools and athletic field. OPEN HOUSE Sat and Sun June 11 and 12, from 3 to 430 pm. (id:20360)
Open House
This property has open houses!
3:00 pm
Ends at:4:30 pm
3:00 pm
Ends at:4:30 pm
Property Details
| MLS® Number | 40276535 |
| Property Type | Single Family |
| Amenities Near By | Beach, Place Of Worship, Schools |
| Communication Type | High Speed Internet |
| Community Features | Quiet Area |
| Features | Beach, Sump Pump |
| Parking Space Total | 4 |
Building
| Bathroom Total | 2 |
| Bedrooms Above Ground | 2 |
| Bedrooms Below Ground | 1 |
| Bedrooms Total | 3 |
| Appliances | Dryer, Refrigerator, Stove, Washer |
| Architectural Style | Bungalow |
| Basement Development | Finished |
| Basement Type | Full (finished) |
| Construction Style Attachment | Detached |
| Cooling Type | Central Air Conditioning |
| Exterior Finish | Brick |
| Half Bath Total | 1 |
| Heating Fuel | Natural Gas |
| Heating Type | Forced Air |
| Stories Total | 1 |
| Size Interior | 896 |
| Type | House |
| Utility Water | Municipal Water |
Parking
| Attached Garage |
Land
| Access Type | Water Access, Highway Access |
| Acreage | No |
| Land Amenities | Beach, Place Of Worship, Schools |
| Sewer | Municipal Sewage System |
| Size Depth | 132 Ft |
| Size Frontage | 67 Ft |
| Size Irregular | 0.2 |
| Size Total | 0.2 Ac|under 1/2 Acre |
| Size Total Text | 0.2 Ac|under 1/2 Acre |
| Zoning Description | R1 |
Rooms
| Level | Type | Length | Width | Dimensions |
|---|---|---|---|---|
| Lower Level | Bonus Room | 8'9'' x 8'0'' | ||
| Lower Level | Utility Room | 11'8'' x 13'0'' | ||
| Lower Level | 2pc Bathroom | 5'8'' x 4'0'' | ||
| Lower Level | Bedroom | 12'2'' x 11'8'' | ||
| Lower Level | Family Room | 23'0'' x 11'3'' | ||
| Main Level | Sunroom | 20'8'' | ||
| Main Level | 4pc Bathroom | 9'6'' x 7'8'' | ||
| Main Level | Bedroom | 8'0'' x 12'7'' | ||
| Main Level | Primary Bedroom | 18'4'' x 9'3'' | ||
| Main Level | Living Room | 11'3'' x 14'7'' | ||
| Main Level | Eat In Kitchen | 16'2'' x 8'0'' |
Utilities
| Cable | Available |
| Electricity | Available |
| Natural Gas | Available |
| Telephone | Available |
https://www.realtor.ca/real-estate/24525985/67-bursthall-street-marmora
Contact Us
Contact us for more information
