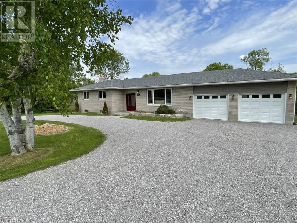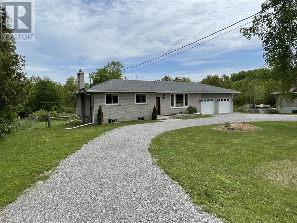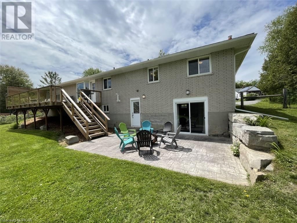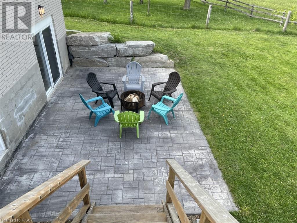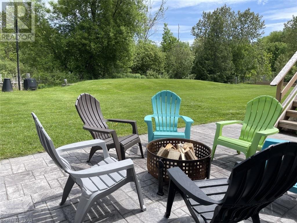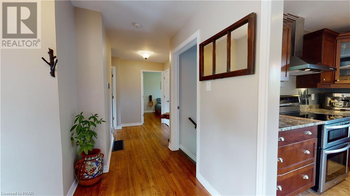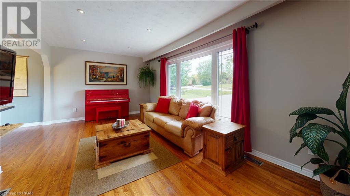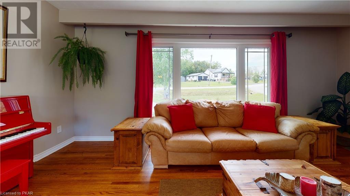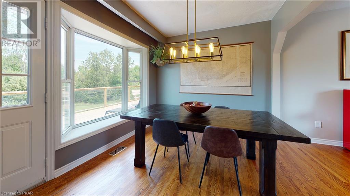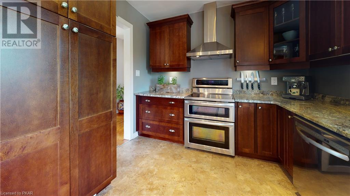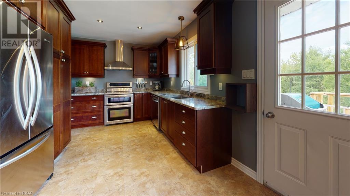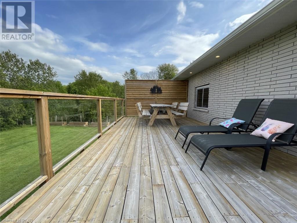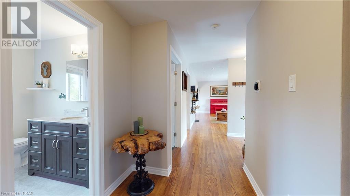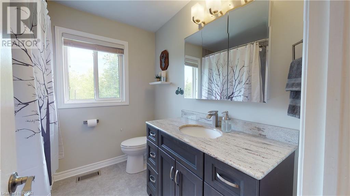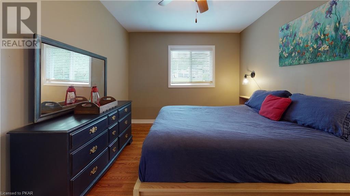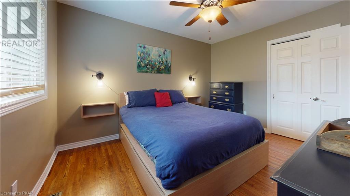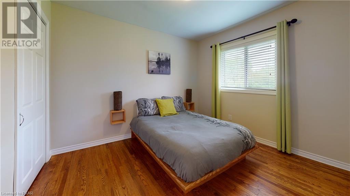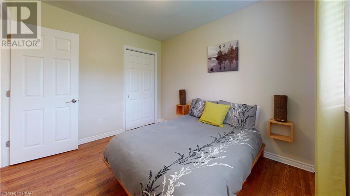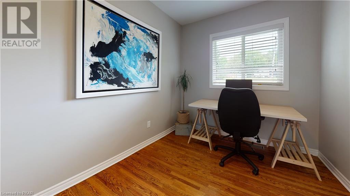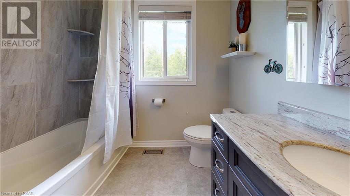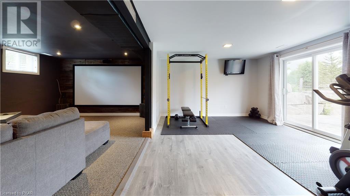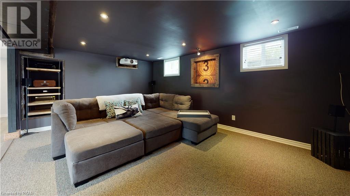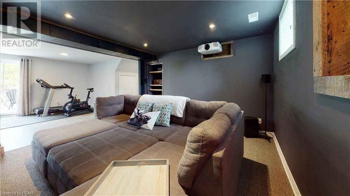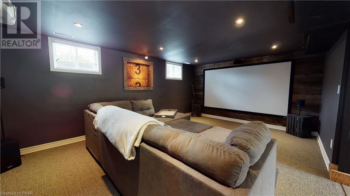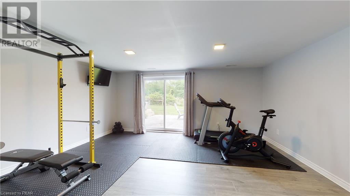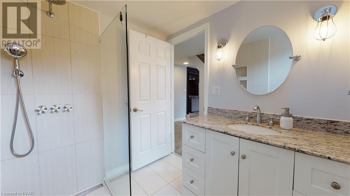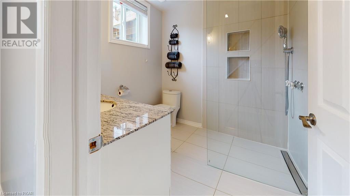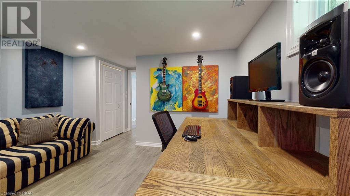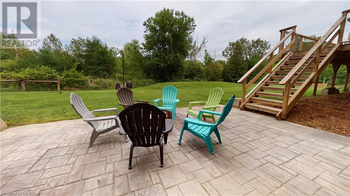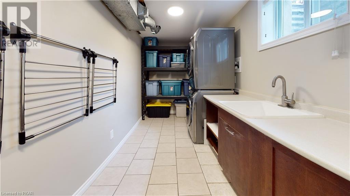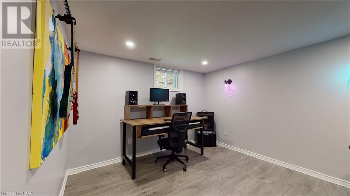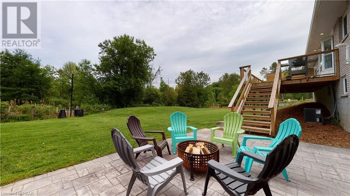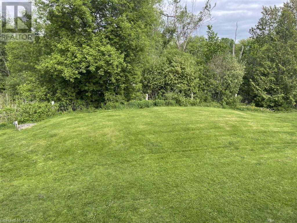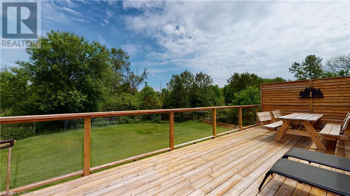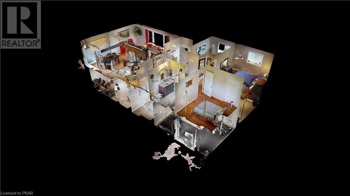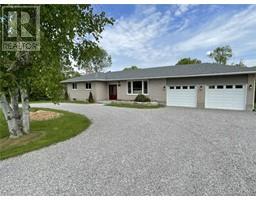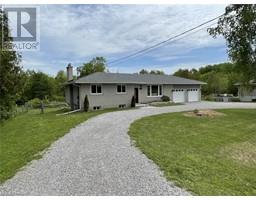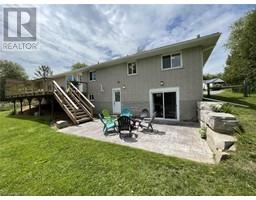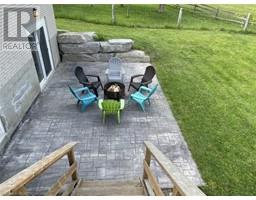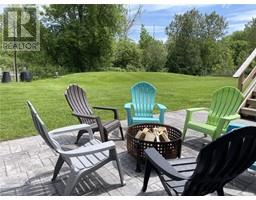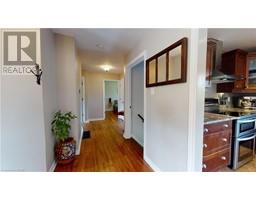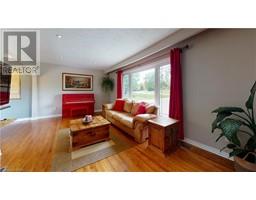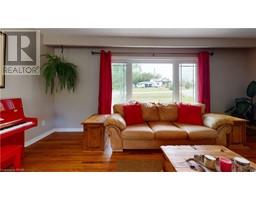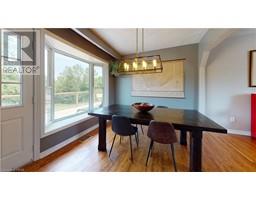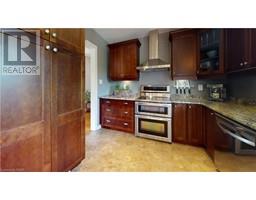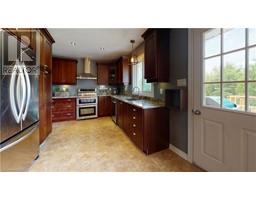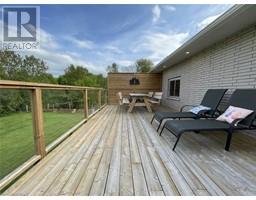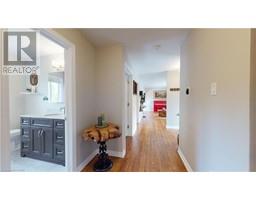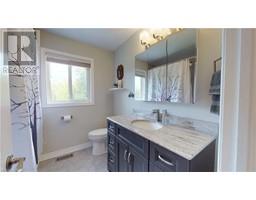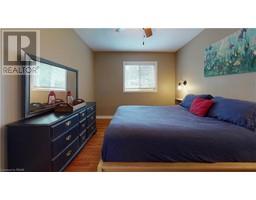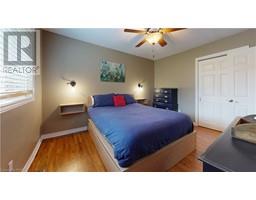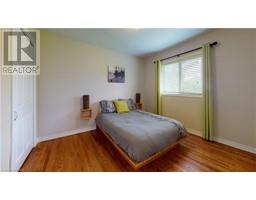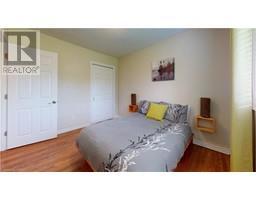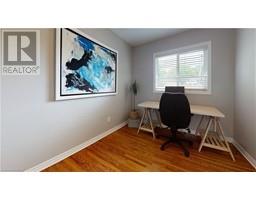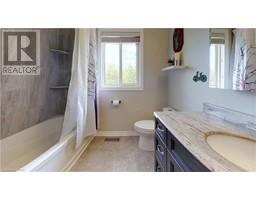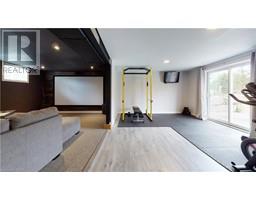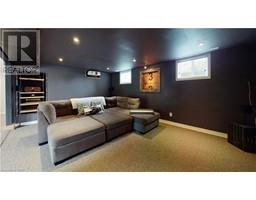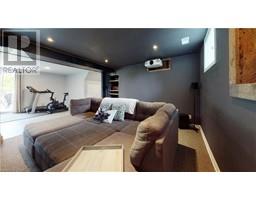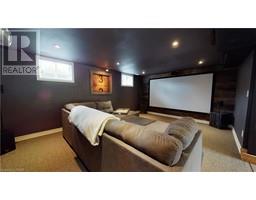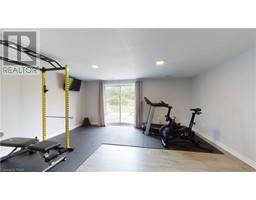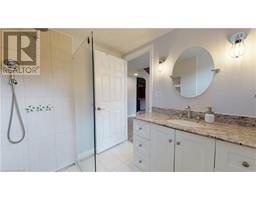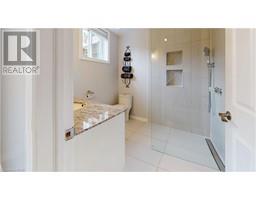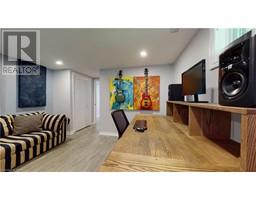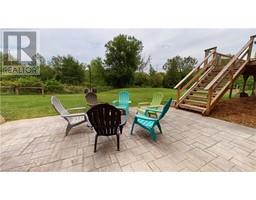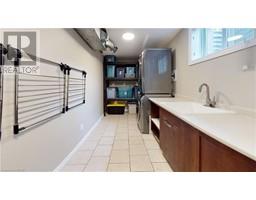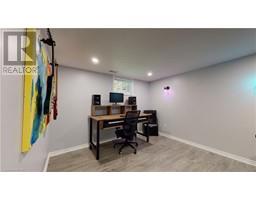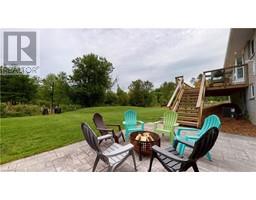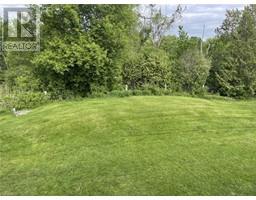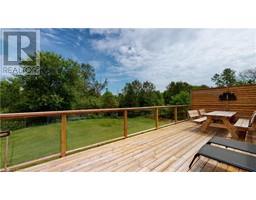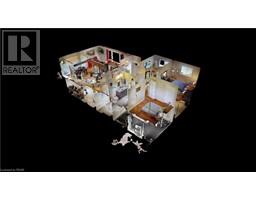4 Bedroom
2 Bathroom
2098
Bungalow
Central Air Conditioning
Forced Air
Landscaped
$799,900
Country Home located in quiet neighbourthood in Ennismore. Property backs into green space and no neighbours in the back. This beautiful bungalow offers three +one bedrooms, two full bathrooms. Main level offers hardwood floors throughout, spacious living room open to the dining room and leading into a renovated kitchen loaded with stainless steel appliances, granite counters. Walk-out from the dining room into a large deck great for entertaining overlooking a private backyard. Main floor renovated 4-pcs bathroom. Lower level offers a large rec room used a theatre room now, a potential office space/ family room used as a gym now with a walk-out to a good size bedroom and a renovated bathroom with glass shower. Located just 2 mins away from Chemong Lake, great for swimming, fishing, boating, just minutes to Bridgenorth and 15 mins from Peterborough. Updates Include: shingles 2017, new septic 2014, furnace 2015. Move in and enjoy! This home will not last !!! (id:20360)
Property Details
|
MLS® Number
|
40268777 |
|
Property Type
|
Single Family |
|
Amenities Near By
|
Schools |
|
Community Features
|
Quiet Area, School Bus |
|
Equipment Type
|
Water Heater |
|
Features
|
Backs On Greenbelt, Conservation/green Belt, Crushed Stone Driveway, Country Residential |
|
Parking Space Total
|
8 |
|
Rental Equipment Type
|
Water Heater |
Building
|
Bathroom Total
|
2 |
|
Bedrooms Above Ground
|
3 |
|
Bedrooms Below Ground
|
1 |
|
Bedrooms Total
|
4 |
|
Appliances
|
Dishwasher, Dryer, Refrigerator, Stove, Washer |
|
Architectural Style
|
Bungalow |
|
Basement Development
|
Finished |
|
Basement Type
|
Full (finished) |
|
Constructed Date
|
1974 |
|
Construction Style Attachment
|
Detached |
|
Cooling Type
|
Central Air Conditioning |
|
Exterior Finish
|
Brick |
|
Fire Protection
|
Smoke Detectors |
|
Heating Fuel
|
Natural Gas |
|
Heating Type
|
Forced Air |
|
Stories Total
|
1 |
|
Size Interior
|
2098 |
|
Type
|
House |
|
Utility Water
|
Dug Well |
Parking
Land
|
Access Type
|
Road Access |
|
Acreage
|
No |
|
Land Amenities
|
Schools |
|
Landscape Features
|
Landscaped |
|
Sewer
|
Septic System |
|
Size Frontage
|
112 Ft |
|
Size Total Text
|
Under 1/2 Acre |
|
Zoning Description
|
Residential |
Rooms
| Level |
Type |
Length |
Width |
Dimensions |
|
Lower Level |
3pc Bathroom |
|
|
Measurements not available |
|
Lower Level |
Laundry Room |
|
|
14'4'' x 6'7'' |
|
Lower Level |
Recreation Room |
|
|
17'8'' x 12'8'' |
|
Lower Level |
Bedroom |
|
|
12'10'' x 10'11'' |
|
Main Level |
4pc Bathroom |
|
|
Measurements not available |
|
Main Level |
Bedroom |
|
|
9'11'' x 7'11'' |
|
Main Level |
Bedroom |
|
|
11'1'' x 9'5'' |
|
Main Level |
Bedroom |
|
|
13'1'' x 10'6'' |
|
Main Level |
Kitchen |
|
|
13'6'' x 10'0'' |
|
Main Level |
Dining Room |
|
|
10'0'' x 9'4'' |
|
Main Level |
Living Room |
|
|
18'11'' x 11'1'' |
https://www.realtor.ca/real-estate/24470245/687-deerfield-crescent-ennismore-township
