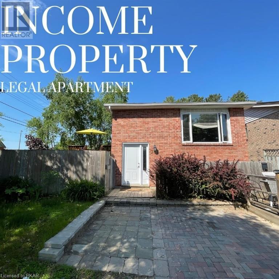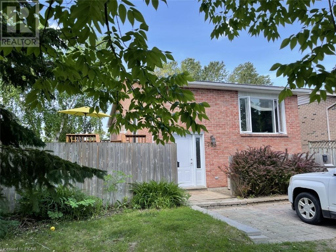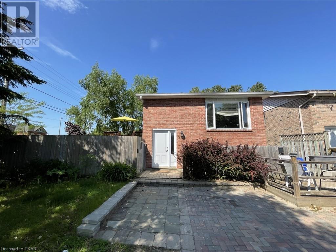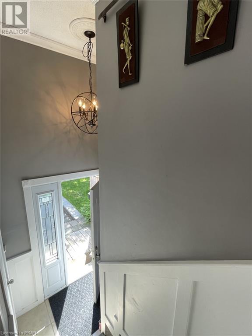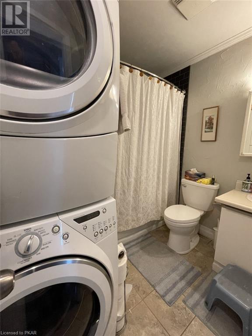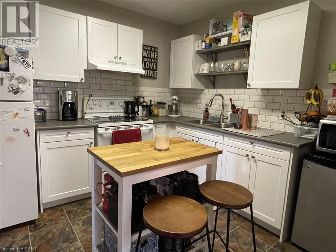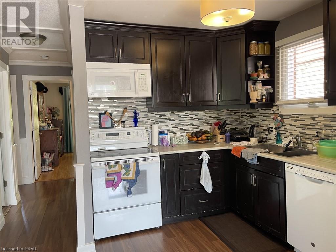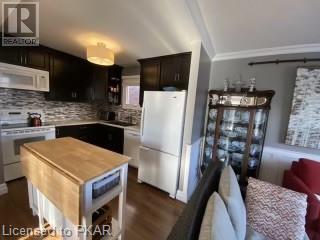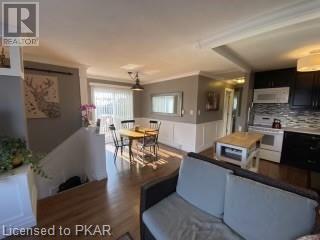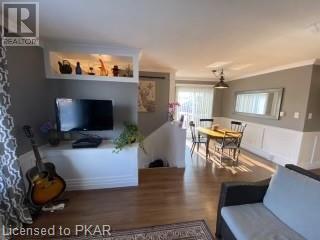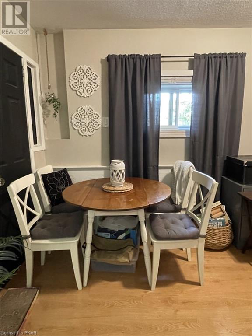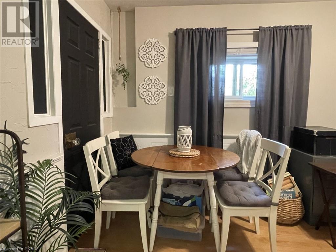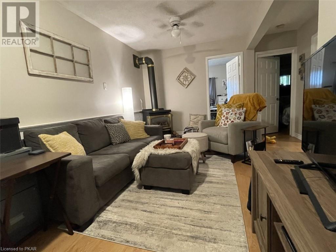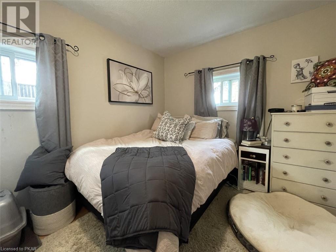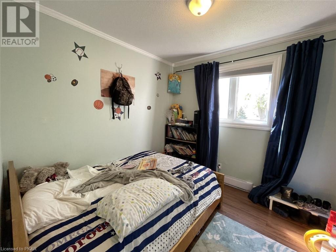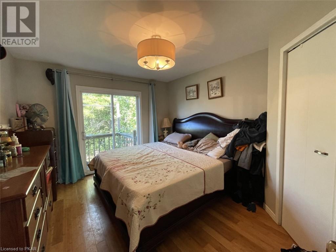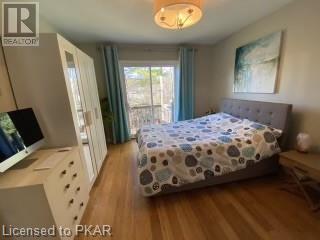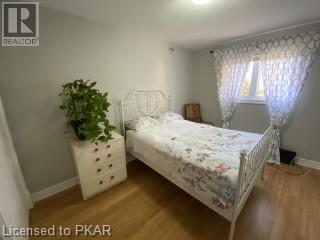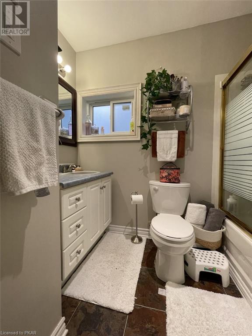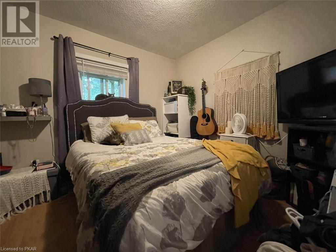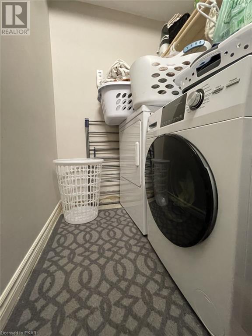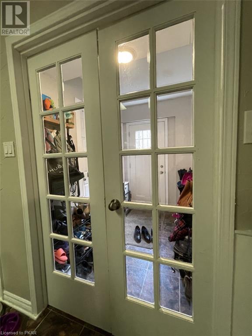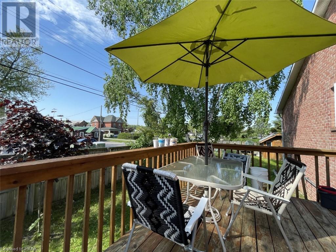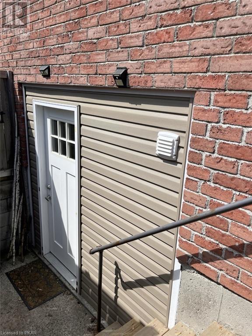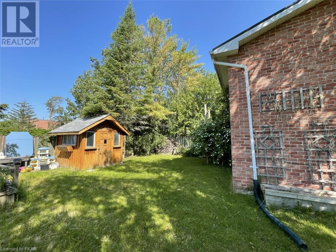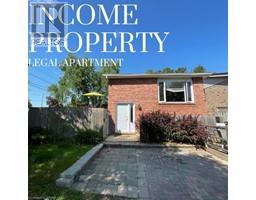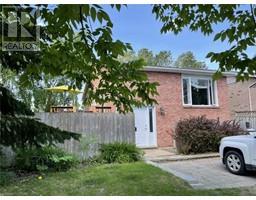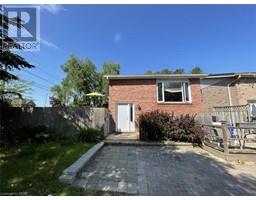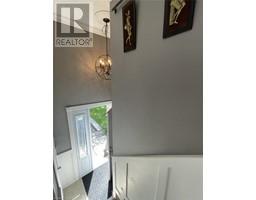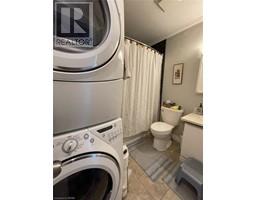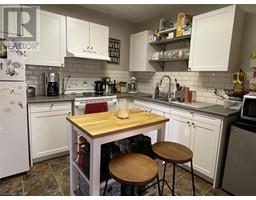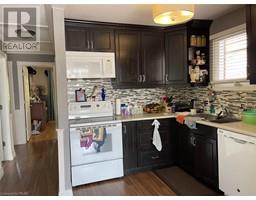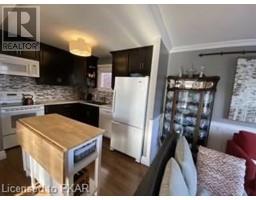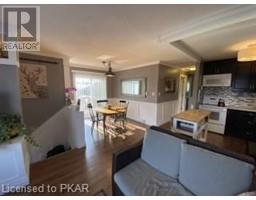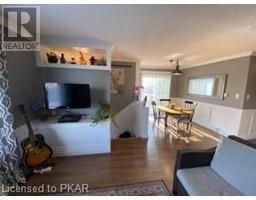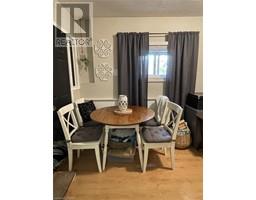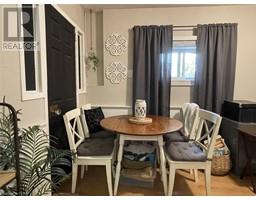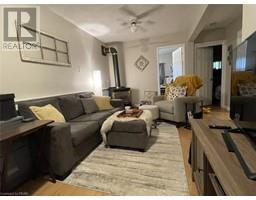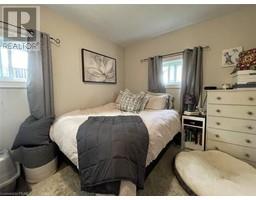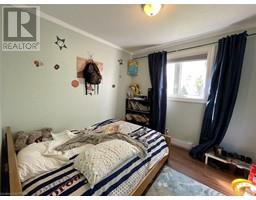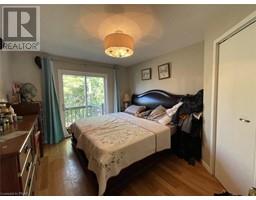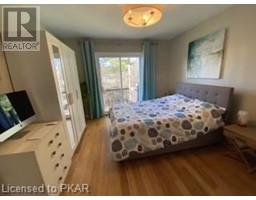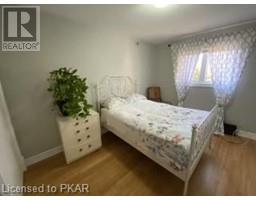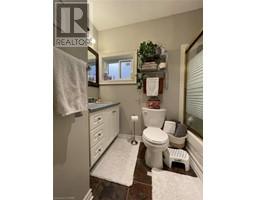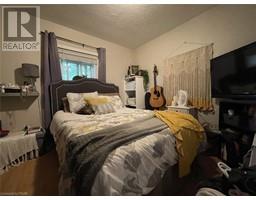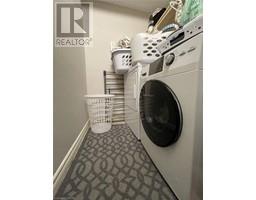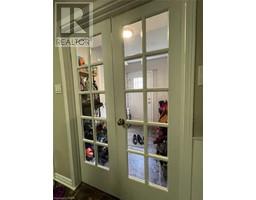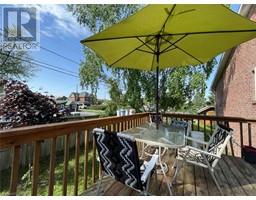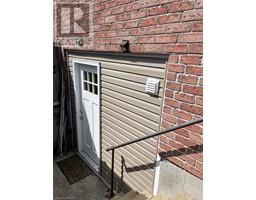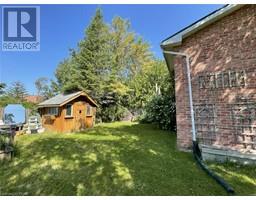5 Bedroom
2 Bathroom
950
Bungalow
None
Forced Air
Landscaped
$599,900
Attention Investors or First time Buyers !!! This all brick bungalow is turn key and offers a great cash flow. Income property offers a Legal Accessory Apartment in the lower unit. Main Floor offers three bedrooms, Open Concept Living/Dining/Kitchen, Walk-Out to deck from the dining area with a walk-down to your own fenced backyard. Primary bedroom also offers a walk-out to deck. Lower Level is a completely separate from upper floor and offers a spacious and bright two bedroom unit ( with a Great Long Term Tenant). Gas fireplace in the living room. Each unit enjoys storage area. Located steps to Costco, close to bus stop, near the Otonabee River, easy access to hwy 115 ideal for commuters. Upgrades included Metal Roof 2019, Lower windows in 2017. This is a great opportunity and wont last. Annual Rental Income $35,724 with upside potential. (id:20360)
Property Details
|
MLS® Number
|
40267690 |
|
Property Type
|
Single Family |
|
Amenities Near By
|
Place Of Worship, Public Transit |
|
Community Features
|
School Bus |
|
Features
|
Corner Site, Paved Driveway |
|
Parking Space Total
|
4 |
|
Structure
|
Shed |
Building
|
Bathroom Total
|
2 |
|
Bedrooms Above Ground
|
3 |
|
Bedrooms Below Ground
|
2 |
|
Bedrooms Total
|
5 |
|
Appliances
|
Dryer, Refrigerator, Stove, Washer |
|
Architectural Style
|
Bungalow |
|
Basement Development
|
Finished |
|
Basement Type
|
Full (finished) |
|
Constructed Date
|
1989 |
|
Construction Style Attachment
|
Detached |
|
Cooling Type
|
None |
|
Exterior Finish
|
Brick |
|
Fire Protection
|
Smoke Detectors |
|
Heating Type
|
Forced Air |
|
Stories Total
|
1 |
|
Size Interior
|
950 |
|
Type
|
House |
|
Utility Water
|
Municipal Water |
Land
|
Access Type
|
Road Access, Highway Access |
|
Acreage
|
No |
|
Land Amenities
|
Place Of Worship, Public Transit |
|
Landscape Features
|
Landscaped |
|
Sewer
|
Municipal Sewage System |
|
Size Depth
|
100 Ft |
|
Size Frontage
|
45 Ft |
|
Size Total Text
|
Under 1/2 Acre |
|
Zoning Description
|
Residential |
Rooms
| Level |
Type |
Length |
Width |
Dimensions |
|
Lower Level |
4pc Bathroom |
|
|
Measurements not available |
|
Lower Level |
Bedroom |
|
|
10'3'' x 8'8'' |
|
Lower Level |
Bedroom |
|
|
10'3'' x 9'9'' |
|
Lower Level |
Living Room |
|
|
20'0'' x 12'0'' |
|
Lower Level |
Kitchen |
|
|
10'0'' x 10'0'' |
|
Main Level |
4pc Bathroom |
|
|
Measurements not available |
|
Main Level |
Bedroom |
|
|
8'8'' x 8'8'' |
|
Main Level |
Bedroom |
|
|
12'9'' x 11'0'' |
|
Main Level |
Primary Bedroom |
|
|
12'9'' x 11'0'' |
|
Main Level |
Dining Room |
|
|
9'3'' x 8'0'' |
|
Main Level |
Kitchen |
|
|
11'0'' x 9'3'' |
|
Main Level |
Living Room |
|
|
11'3'' x 11'0'' |
Utilities
|
Natural Gas
|
Available |
|
Telephone
|
Available |
https://www.realtor.ca/real-estate/24479517/703-mountain-ash-road-peterborough
