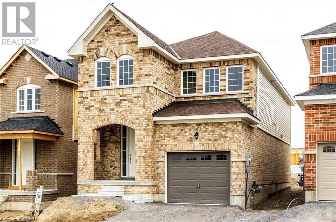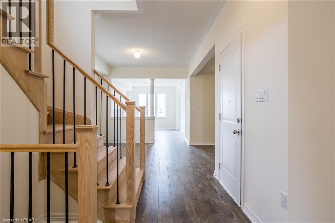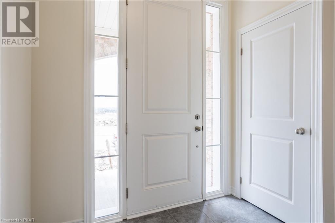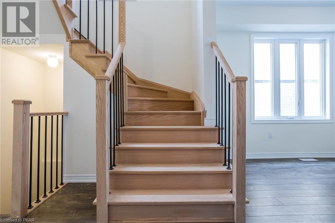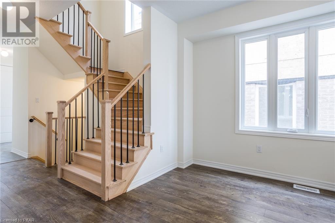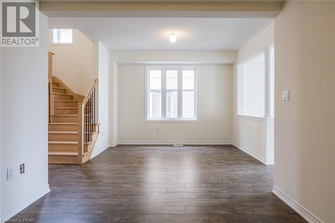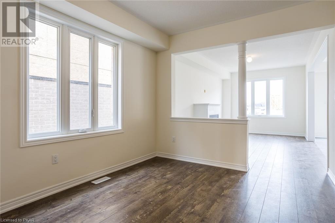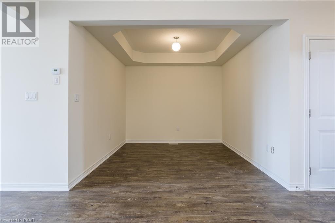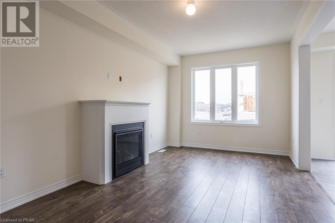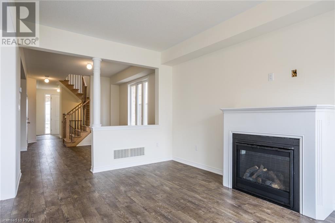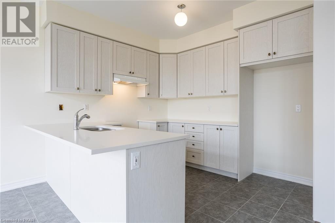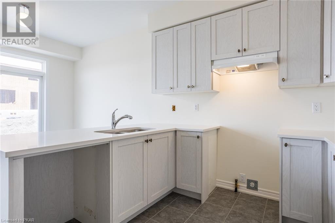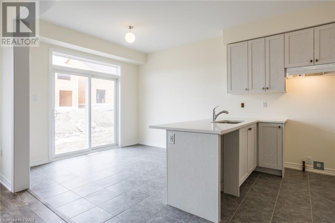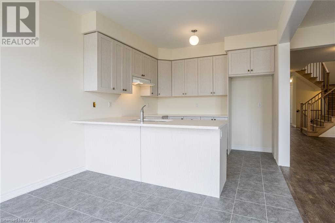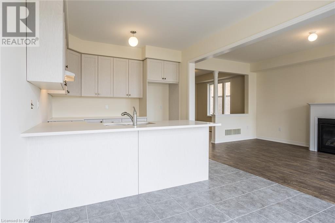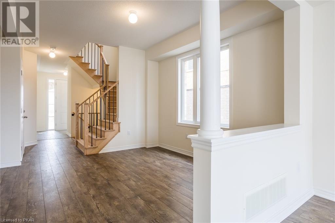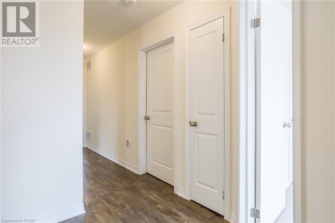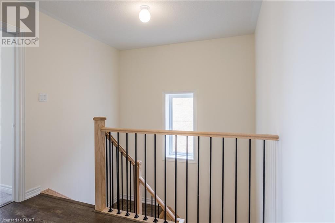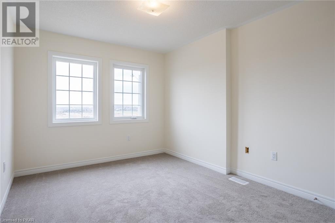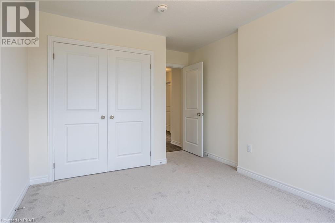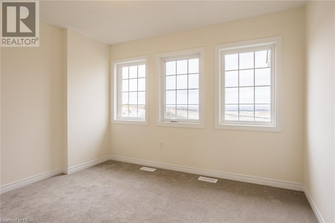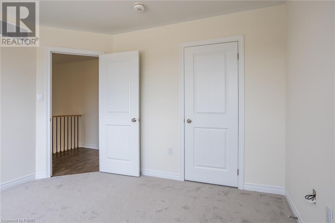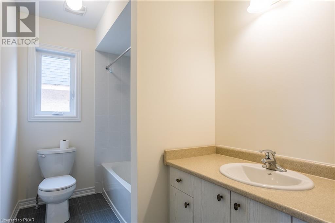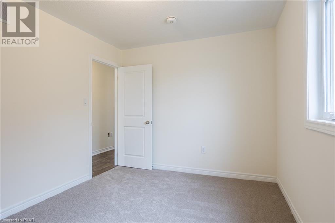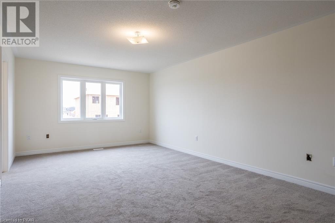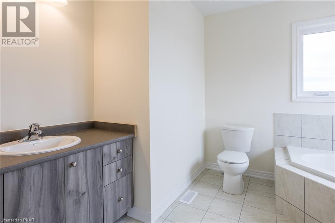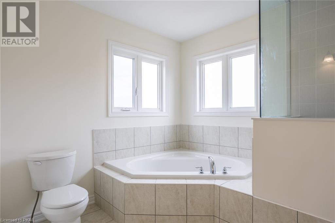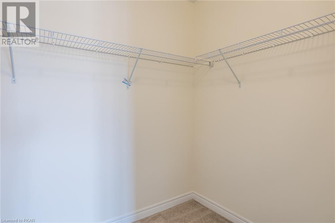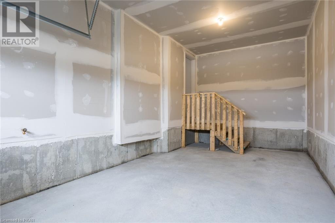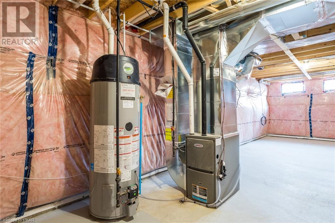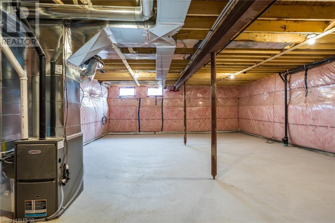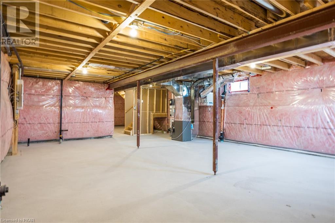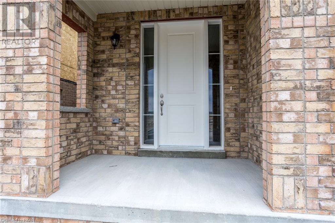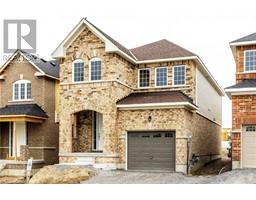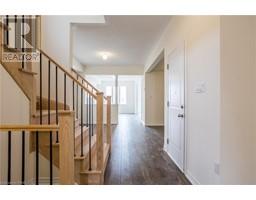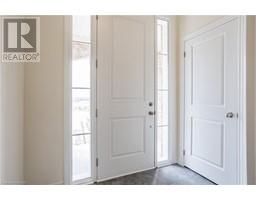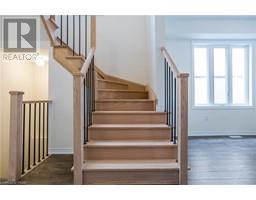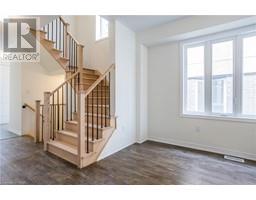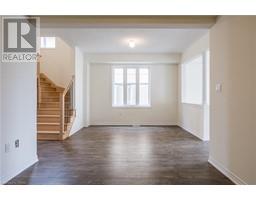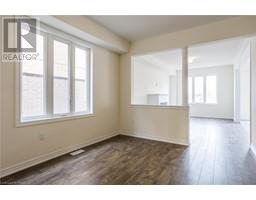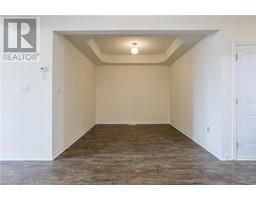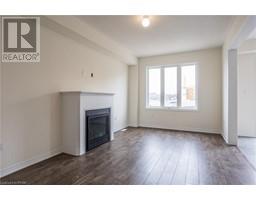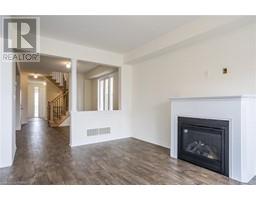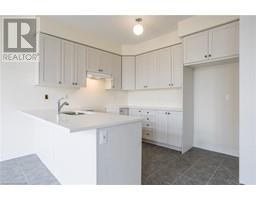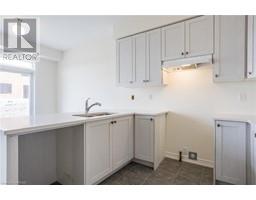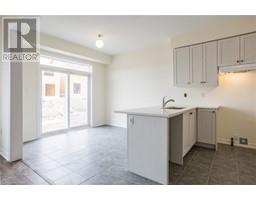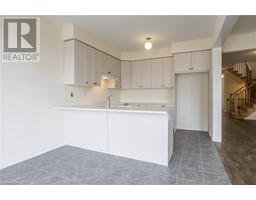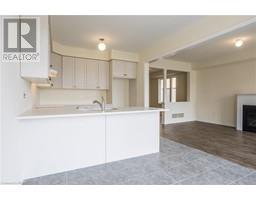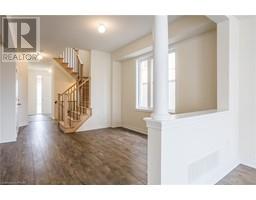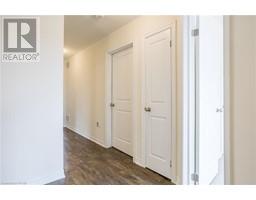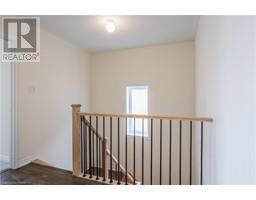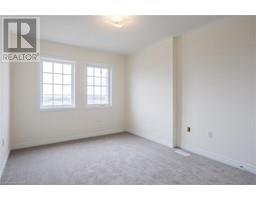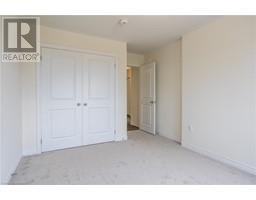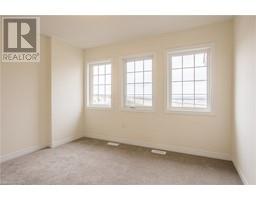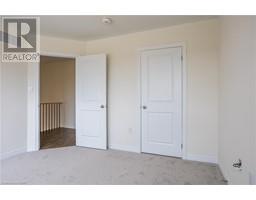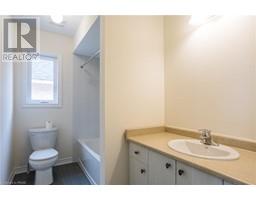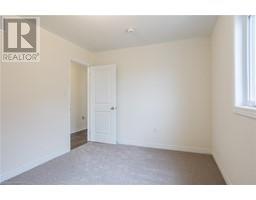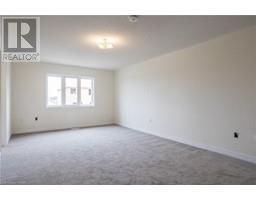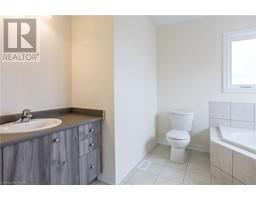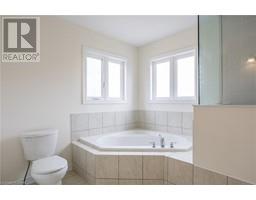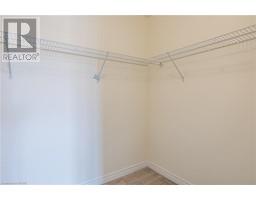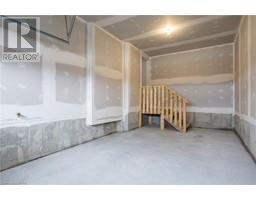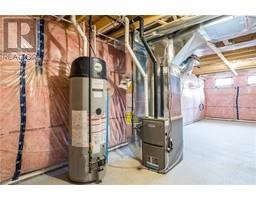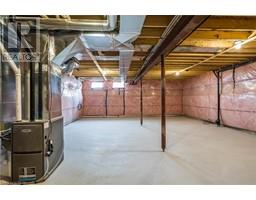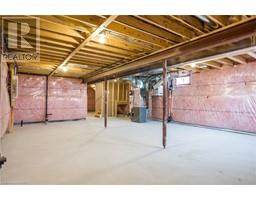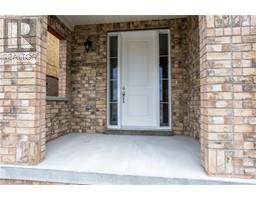Houses For Sale in Peterborough
708 Latimer Way Peterborough, Ontario K9K 0H4
4 Bedroom
3 Bathroom
2188
2 Level
Central Air Conditioning
Forced Air
$859,900
New home at 708 Latimer Way is located within the lovely community Trails of Lily Lake in the north end of Peterborough. This new brick & vinyl 2 storey home features 4 bedrooms, 2 1/2 baths, oak stairways, quartz countertops, upper level laundry room, gas fireplace in open concept main floor. Separate dining area. Direct access to house from garage. This home is directly across from park area, very close to Jackson Park Trails and all this great area has to offer. (id:20360)
Property Details
| MLS® Number | 40273006 |
| Property Type | Single Family |
| Amenities Near By | Golf Nearby, Park, Public Transit |
| Equipment Type | None |
| Features | Park/reserve, Golf Course/parkland |
| Parking Space Total | 3 |
| Rental Equipment Type | None |
Building
| Bathroom Total | 3 |
| Bedrooms Above Ground | 4 |
| Bedrooms Total | 4 |
| Architectural Style | 2 Level |
| Basement Development | Unfinished |
| Basement Type | Full (unfinished) |
| Constructed Date | 2022 |
| Construction Style Attachment | Detached |
| Cooling Type | Central Air Conditioning |
| Exterior Finish | Brick, Vinyl Siding |
| Foundation Type | Poured Concrete |
| Half Bath Total | 1 |
| Heating Fuel | Natural Gas |
| Heating Type | Forced Air |
| Stories Total | 2 |
| Size Interior | 2188 |
| Type | House |
| Utility Water | Municipal Water |
Parking
| Attached Garage |
Land
| Acreage | No |
| Land Amenities | Golf Nearby, Park, Public Transit |
| Sewer | Municipal Sewage System |
| Size Depth | 108 Ft |
| Size Frontage | 30 Ft |
| Size Total Text | Under 1/2 Acre |
| Zoning Description | Res |
Rooms
| Level | Type | Length | Width | Dimensions |
|---|---|---|---|---|
| Second Level | 4pc Bathroom | 9'6'' x 5'9'' | ||
| Second Level | Full Bathroom | 9'6'' x 11'2'' | ||
| Second Level | Bedroom | 10'6'' x 14'9'' | ||
| Second Level | Bedroom | 11'7'' x 11'0'' | ||
| Second Level | Bedroom | 9'6'' x 12'8'' | ||
| Second Level | Laundry Room | 8'7'' x 6'7'' | ||
| Second Level | Primary Bedroom | 12'5'' x 19'5'' | ||
| Basement | Other | 21'0'' x 47'11'' | ||
| Main Level | 2pc Bathroom | 5'9'' x 4'9'' | ||
| Main Level | Breakfast | 10'7'' x 9'2'' | ||
| Main Level | Dining Room | 10'6'' x 10'0'' | ||
| Main Level | Family Room | 10'7'' x 17'0'' | ||
| Main Level | Kitchen | 10'7'' x 9'7'' | ||
| Main Level | Living Room | 10'7'' x 12'5'' |
Utilities
| Electricity | Available |
https://www.realtor.ca/real-estate/24500362/708-latimer-way-peterborough
Contact Us
Contact us for more information
