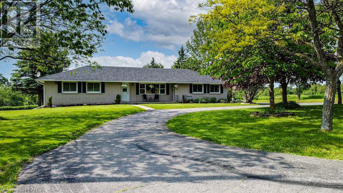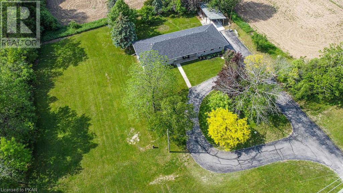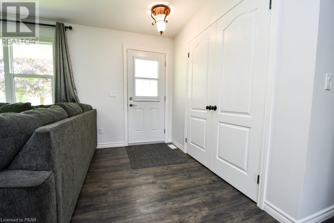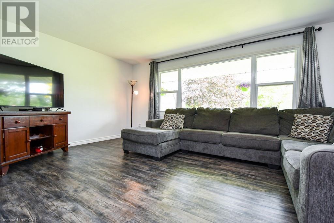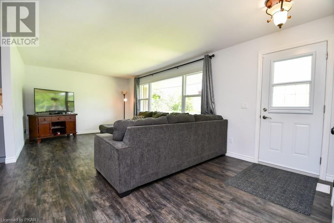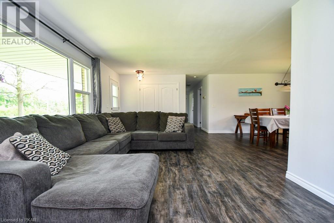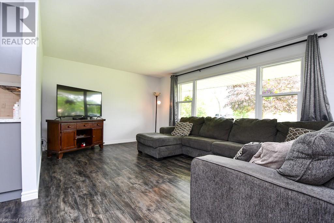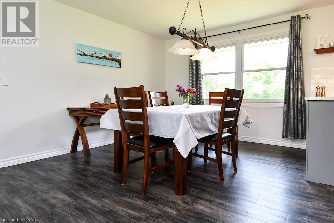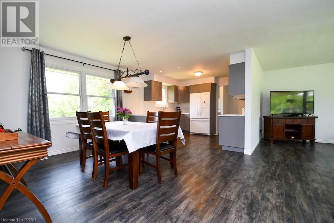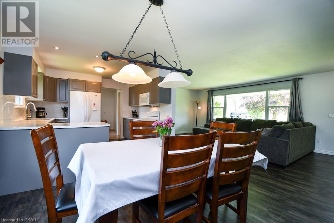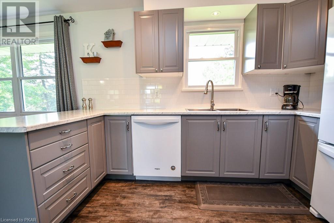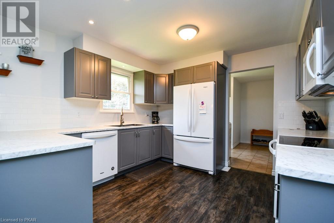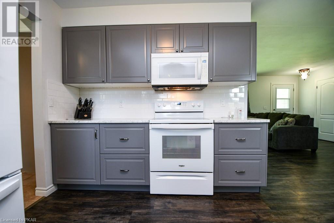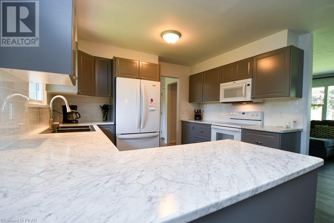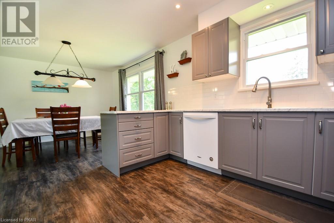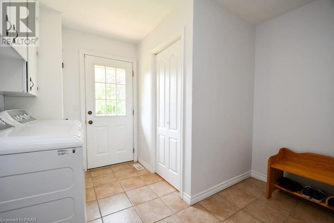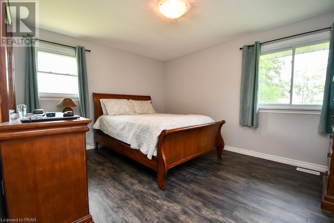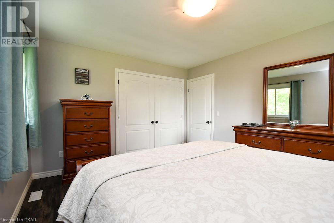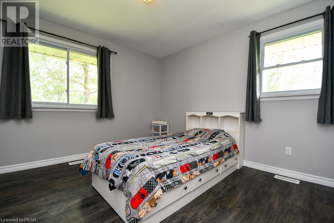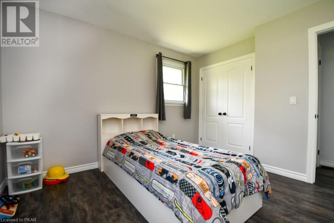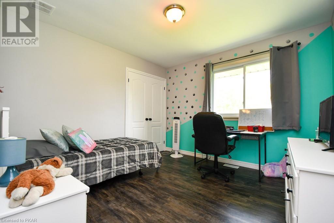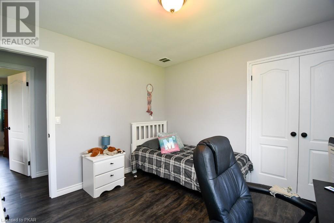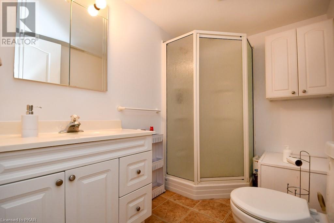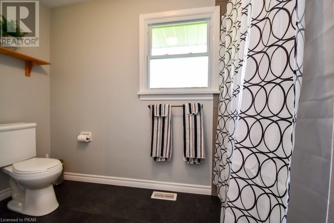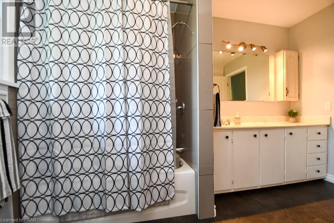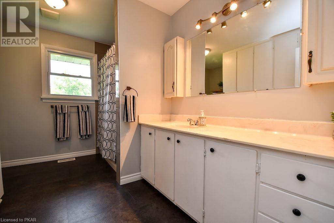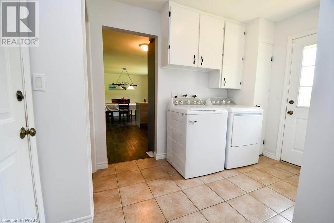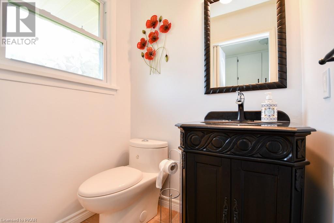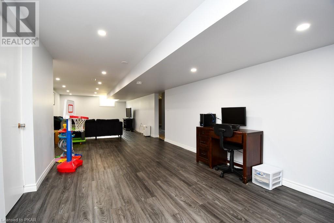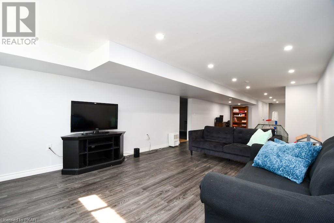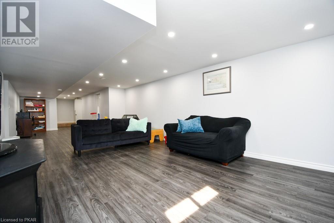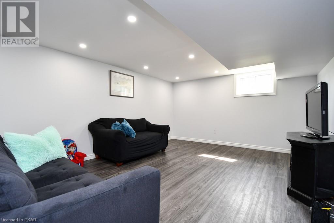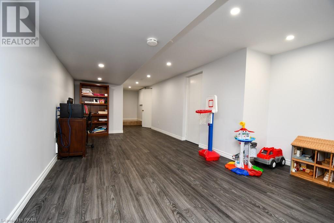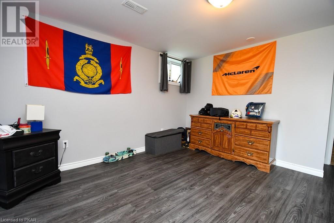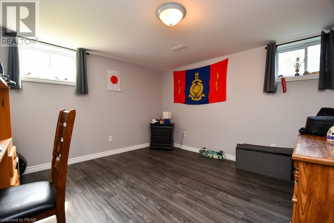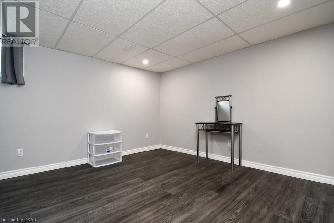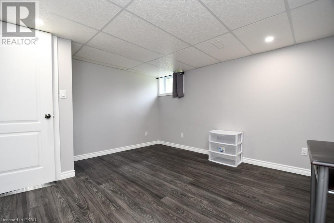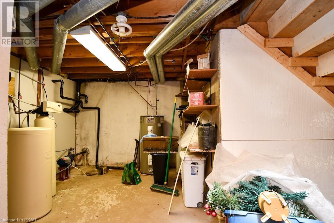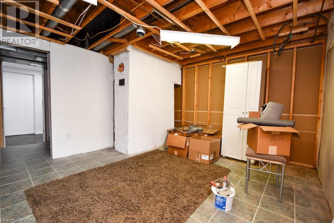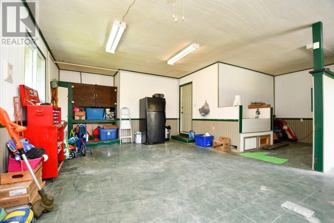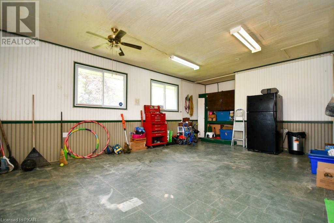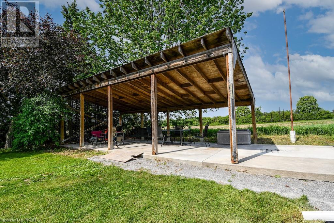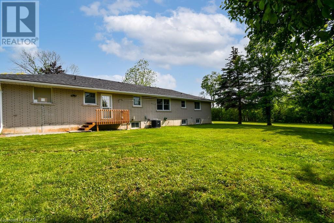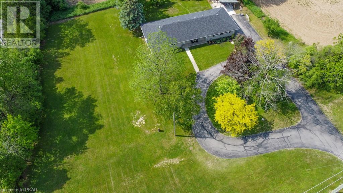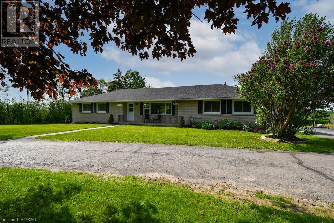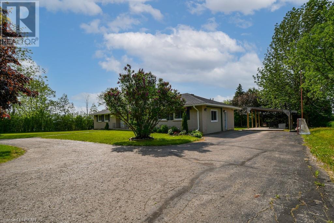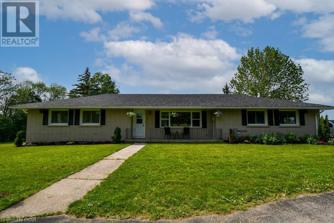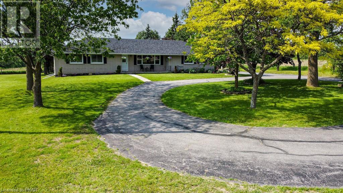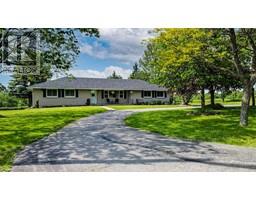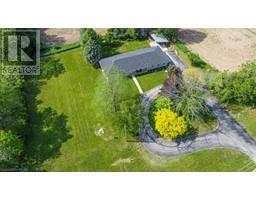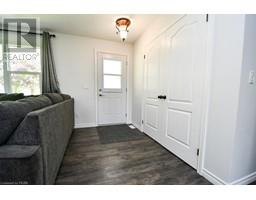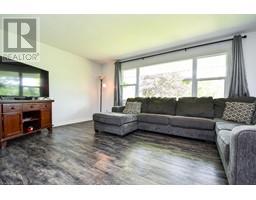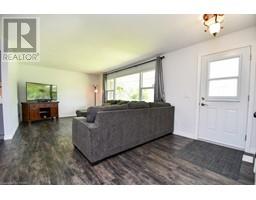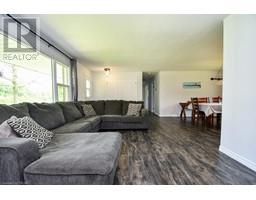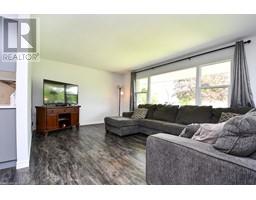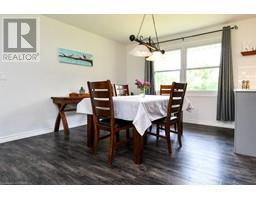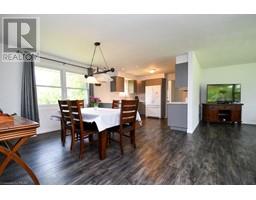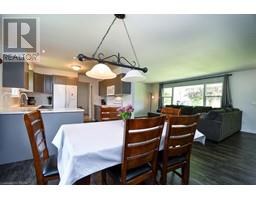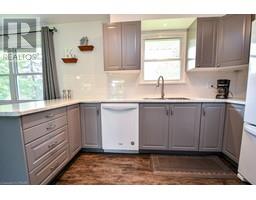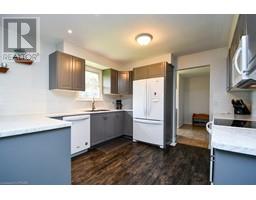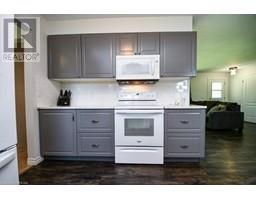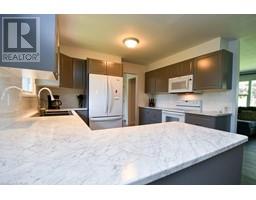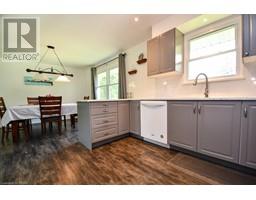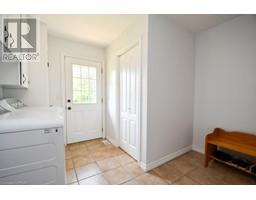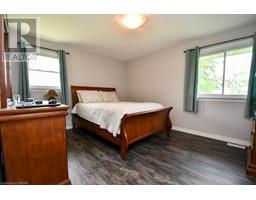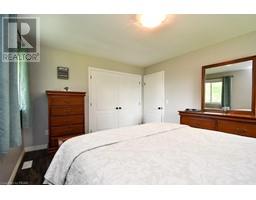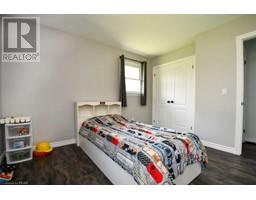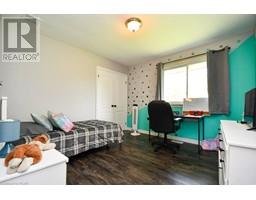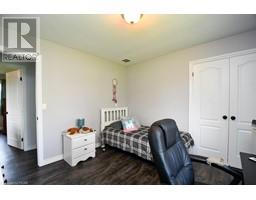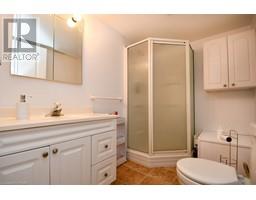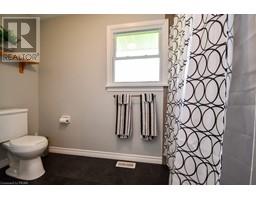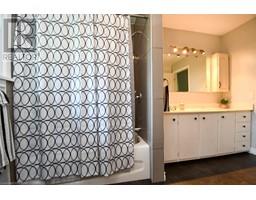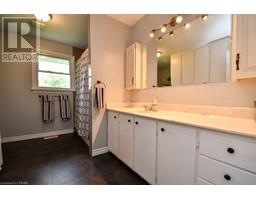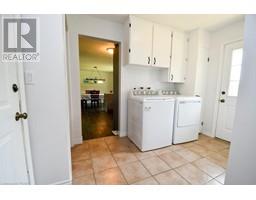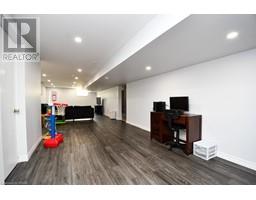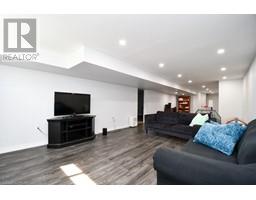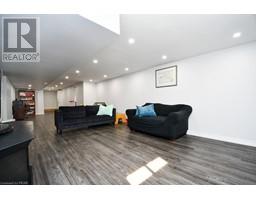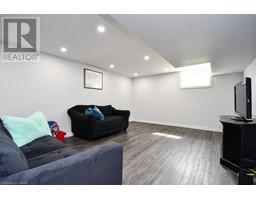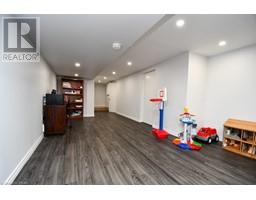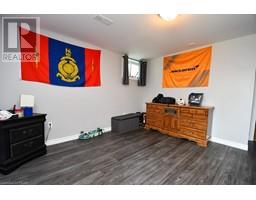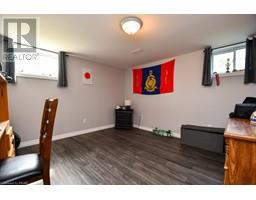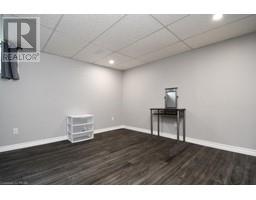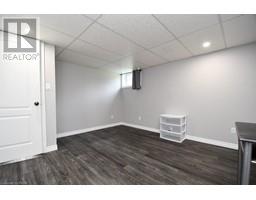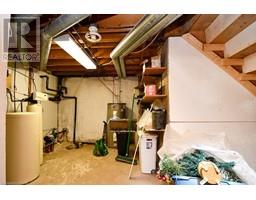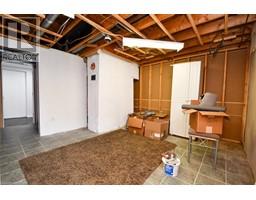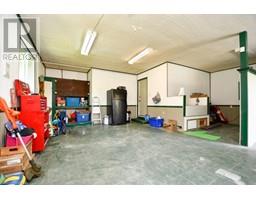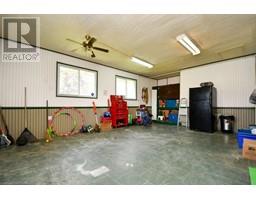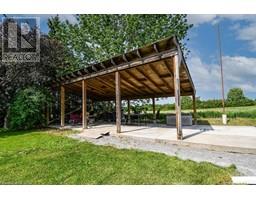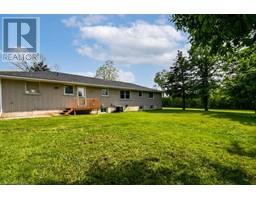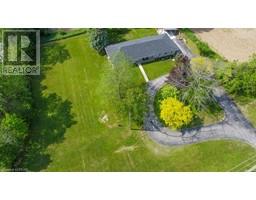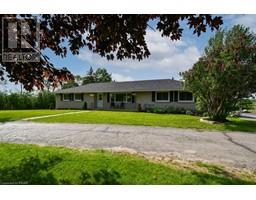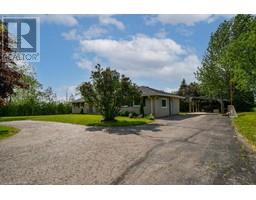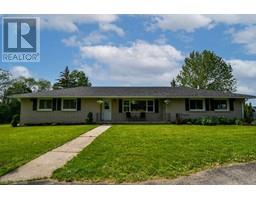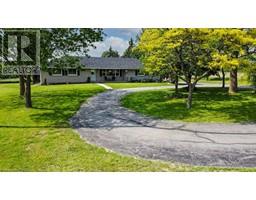Houses For Sale in Peterborough
710 Towerhill Road Peterborough, Ontario K9H 0C8
5 Bedroom
3 Bathroom
1600
Bungalow
Central Air Conditioning
Forced Air
Landscaped
$829,000
Shows like NEW - beautifully renovated home with new kitchen, windows, flooring, furnace and air conditioning. Sprawling all brick ranch bungalow sitting on a large .67 acre lot backing onto fields located on the edge of Peterborough. Featuring an open concept layout with 3+2 bedrooms, 3 baths and attached 2 car garage/workshop. Renovated kitchen and roof. (id:20360)
Property Details
| MLS® Number | 40271554 |
| Property Type | Single Family |
| Amenities Near By | Park, Playground, Public Transit, Schools, Shopping |
| Communication Type | High Speed Internet |
| Community Features | Quiet Area, School Bus |
| Features | Backs On Greenbelt, Park/reserve, Conservation/green Belt, Paved Driveway, Country Residential, Gazebo |
| Parking Space Total | 12 |
| Structure | Porch |
Building
| Bathroom Total | 3 |
| Bedrooms Above Ground | 3 |
| Bedrooms Below Ground | 2 |
| Bedrooms Total | 5 |
| Appliances | Dishwasher, Dryer, Refrigerator, Stove, Washer, Microwave Built-in |
| Architectural Style | Bungalow |
| Basement Development | Finished |
| Basement Type | Full (finished) |
| Construction Style Attachment | Detached |
| Cooling Type | Central Air Conditioning |
| Exterior Finish | Brick |
| Foundation Type | Block |
| Half Bath Total | 1 |
| Heating Fuel | Natural Gas |
| Heating Type | Forced Air |
| Stories Total | 1 |
| Size Interior | 1600 |
| Type | House |
| Utility Water | Well |
Parking
| Attached Garage |
Land
| Access Type | Road Access |
| Acreage | No |
| Land Amenities | Park, Playground, Public Transit, Schools, Shopping |
| Landscape Features | Landscaped |
| Sewer | Septic System |
| Size Depth | 150 Ft |
| Size Frontage | 200 Ft |
| Size Irregular | 0.66 |
| Size Total | 0.66 Ac|1/2 - 1.99 Acres |
| Size Total Text | 0.66 Ac|1/2 - 1.99 Acres |
| Zoning Description | Residential |
Rooms
| Level | Type | Length | Width | Dimensions |
|---|---|---|---|---|
| Lower Level | Utility Room | 25'0'' x 17'4'' | ||
| Lower Level | 3pc Bathroom | Measurements not available | ||
| Lower Level | Bedroom | 12'0'' x 12'0'' | ||
| Lower Level | Bedroom | 12'7'' x 12'0'' | ||
| Lower Level | Family Room | 23'8'' x 13'0'' | ||
| Main Level | 2pc Bathroom | Measurements not available | ||
| Main Level | 4pc Bathroom | Measurements not available | ||
| Main Level | Laundry Room | 8'8'' x 7'10'' | ||
| Main Level | Bedroom | 11'0'' x 11'0'' | ||
| Main Level | Bedroom | 11'7'' x 10'9'' | ||
| Main Level | Primary Bedroom | 14'1'' x 11'7'' | ||
| Main Level | Kitchen/dining Room | 22'0'' x 9'4'' | ||
| Main Level | Living Room | 18'1'' x 12'0'' |
Utilities
| Cable | Available |
| Electricity | Available |
| Natural Gas | Available |
| Telephone | Available |
https://www.realtor.ca/real-estate/24492797/710-towerhill-road-peterborough
Contact Us
Contact us for more information
