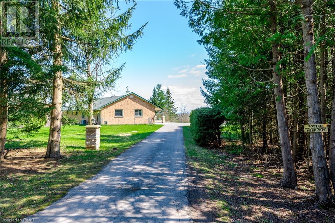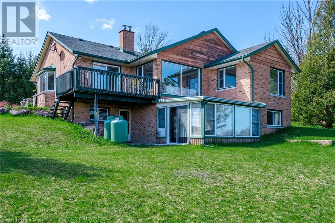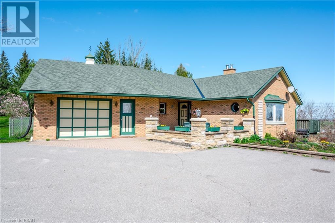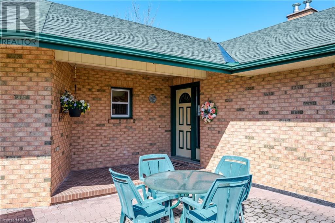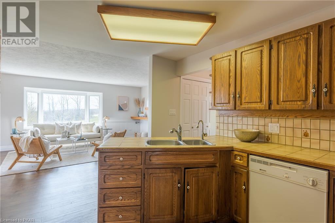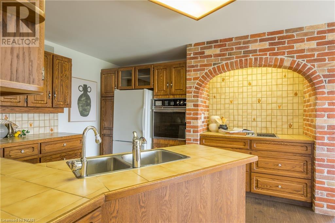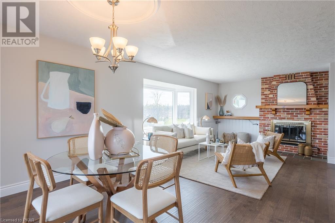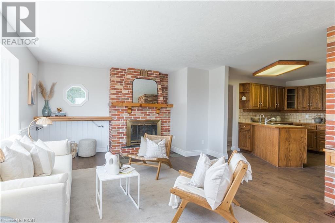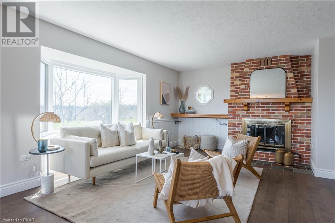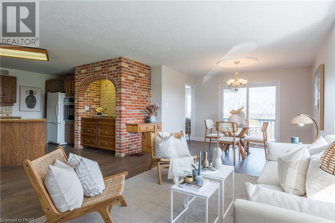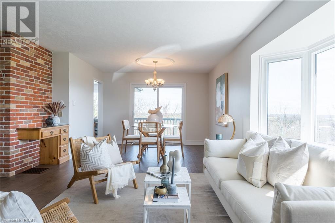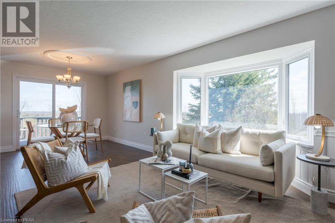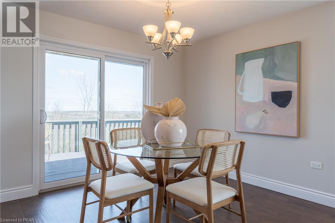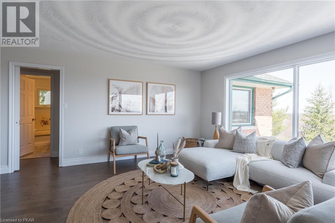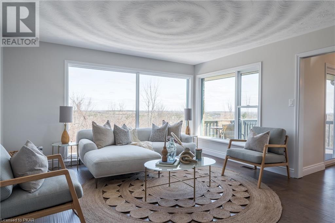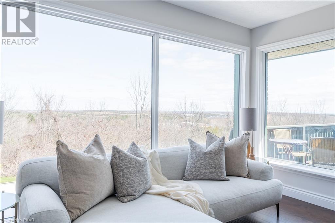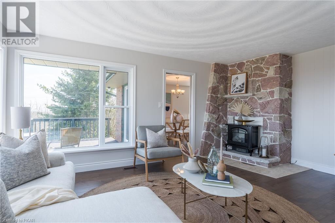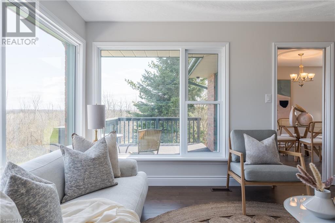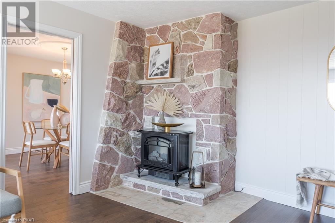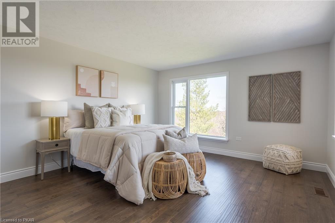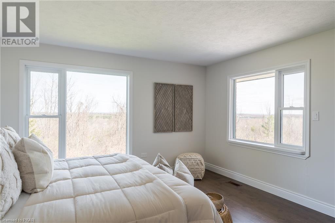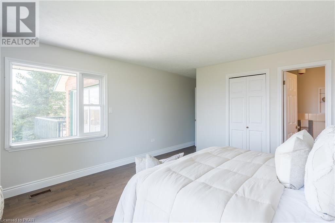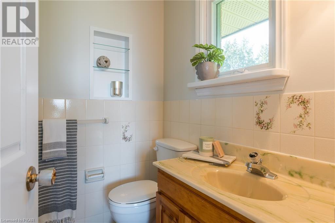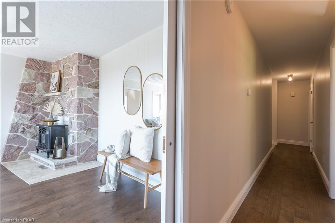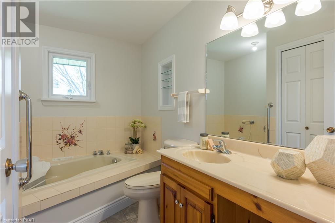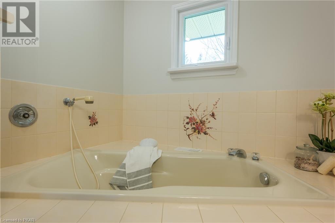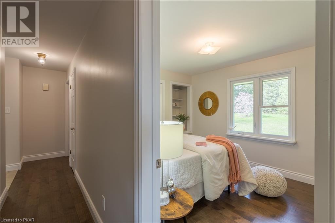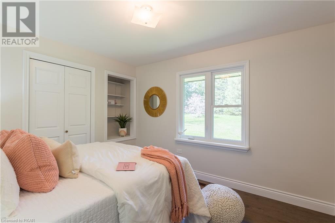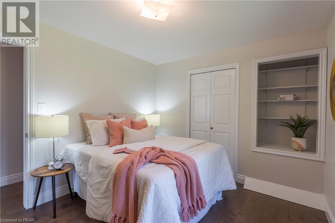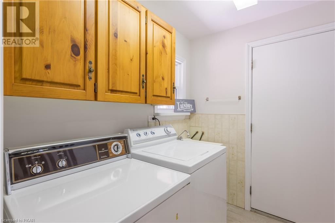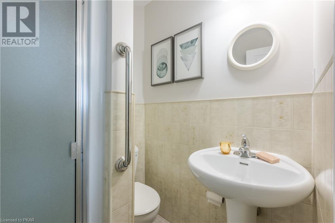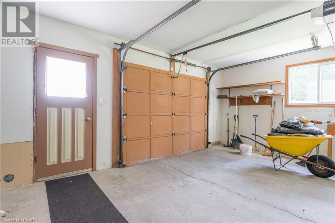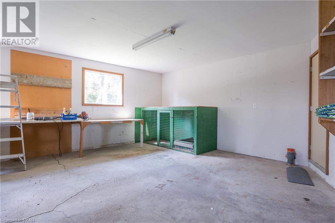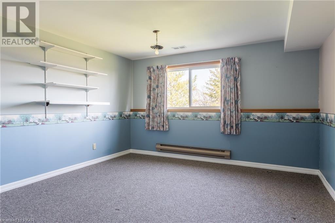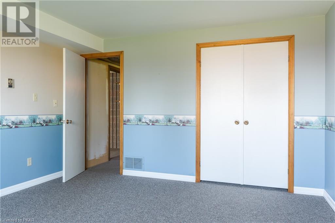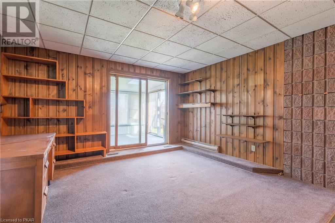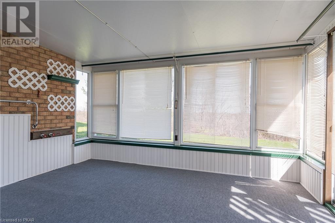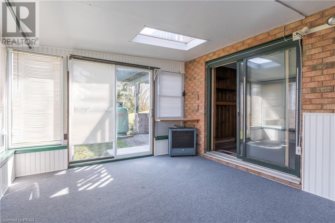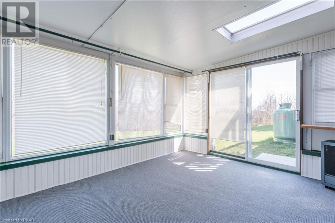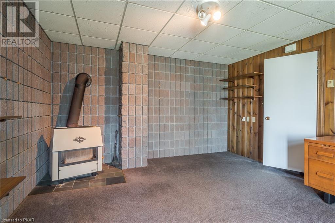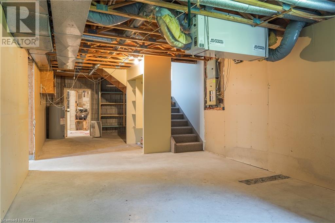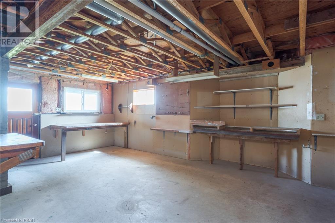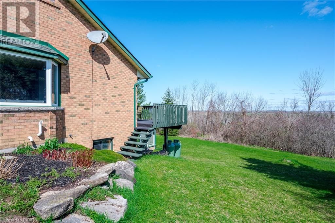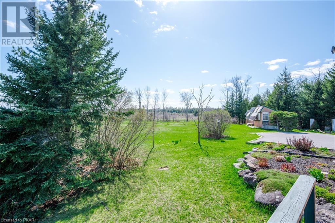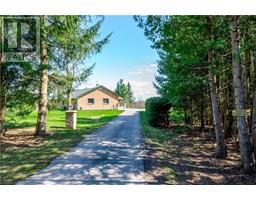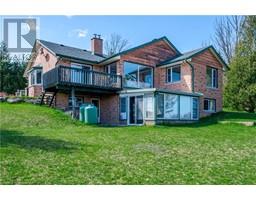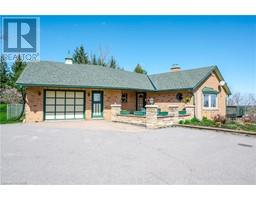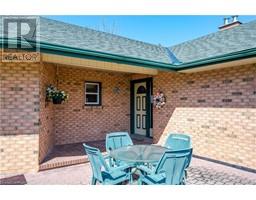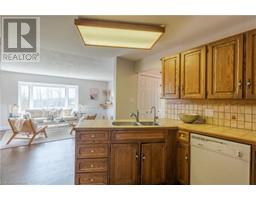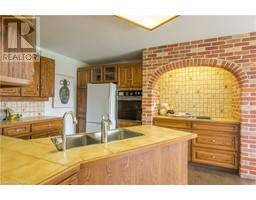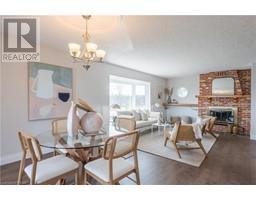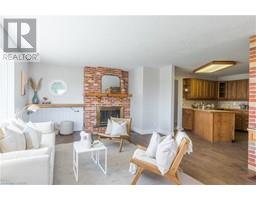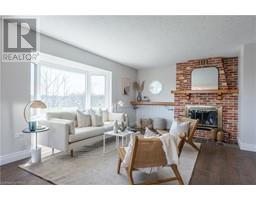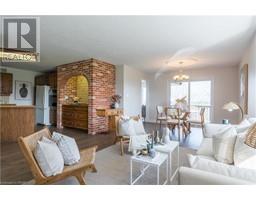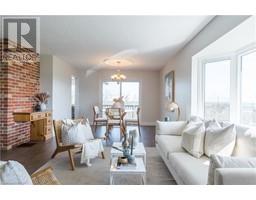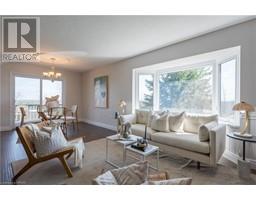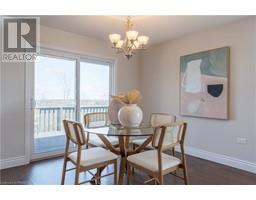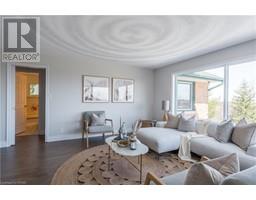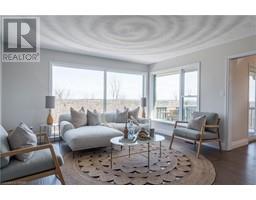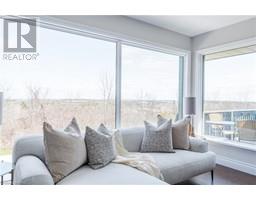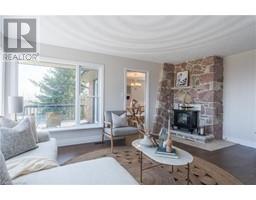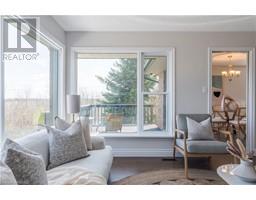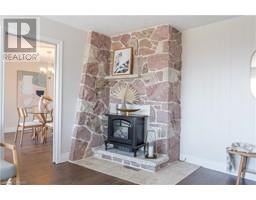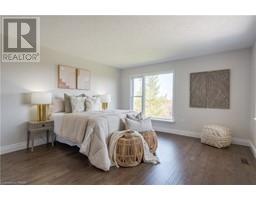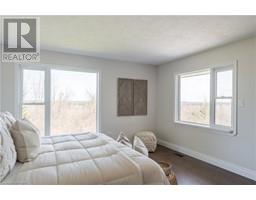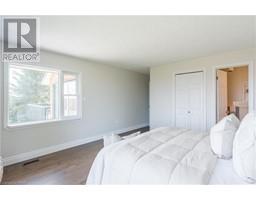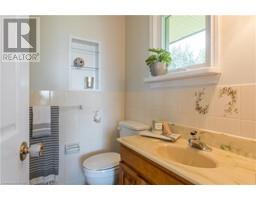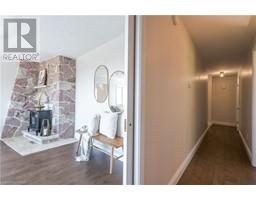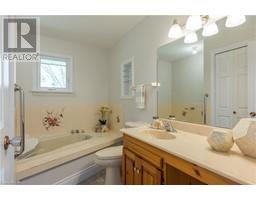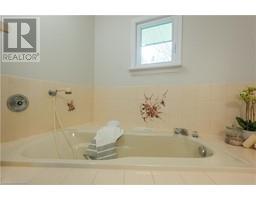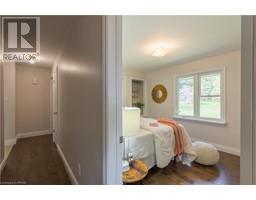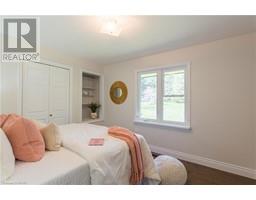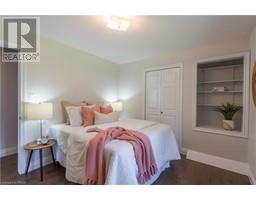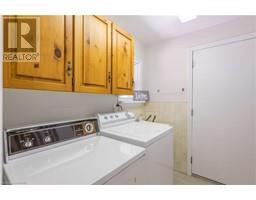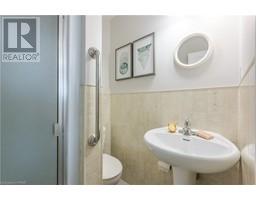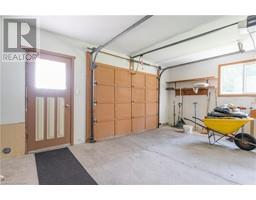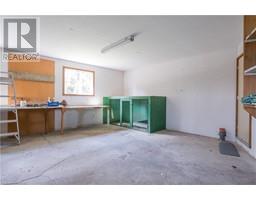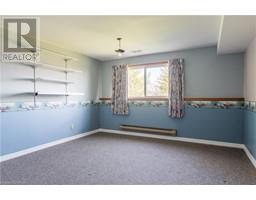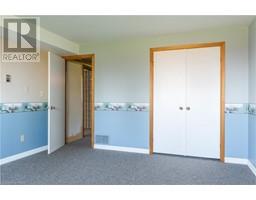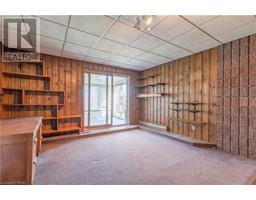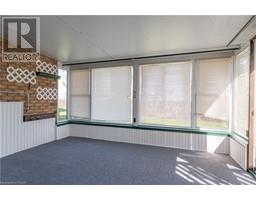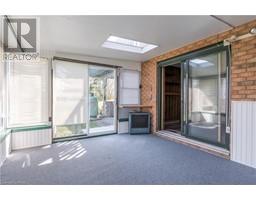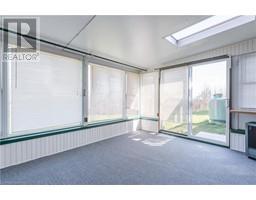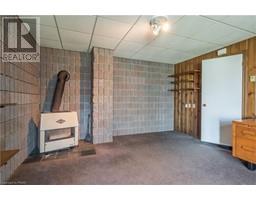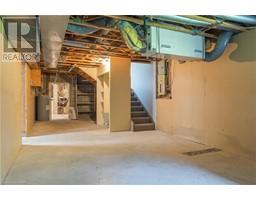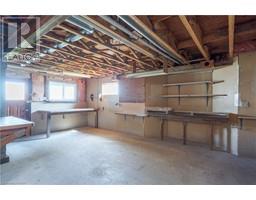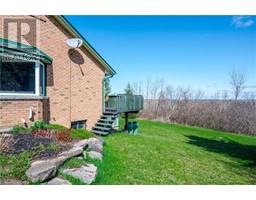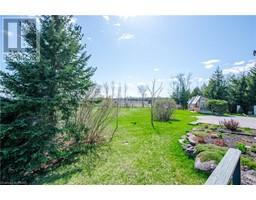3 Bedroom
3 Bathroom
1530.4200
Bungalow
Fireplace
Central Air Conditioning
Forced Air
Acreage
$949,900
SPECTACULAR HORIZON VIEWS from this east-facing single-owner home on 1.36 acres, barely outside of Peterborough's northern city limits. Tranquil location at the end of private Fairview Drive with eastern horizon views from the generous windows, rear decking, and private landscaped lawns. The spacious plan offers open living/dining area, east-facing family room with glorious views, and beautiful master bedroom bump-out with oversized windows. Extensive recent upgrades include all new flooring (2021), paint (2021), windows (2021), shingles (2020). See documents for well details. Main floor laundry. Electric fireplace living room, propane fireplace in sunroom. Partly finished basement includes third bedroom, den, walkout sunroom, and storage galore! Henhouse/homing pigeon house included. A truly unique opportunity not to be missed! (id:20360)
Property Details
|
MLS® Number
|
40254857 |
|
Property Type
|
Single Family |
|
Community Features
|
Quiet Area |
|
Features
|
Paved Driveway, Country Residential, Automatic Garage Door Opener |
|
Parking Space Total
|
6 |
Building
|
Bathroom Total
|
3 |
|
Bedrooms Above Ground
|
2 |
|
Bedrooms Below Ground
|
1 |
|
Bedrooms Total
|
3 |
|
Architectural Style
|
Bungalow |
|
Basement Development
|
Unfinished |
|
Basement Type
|
Full (unfinished) |
|
Constructed Date
|
1982 |
|
Construction Style Attachment
|
Detached |
|
Cooling Type
|
Central Air Conditioning |
|
Exterior Finish
|
Brick |
|
Fireplace Fuel
|
Electric,propane,wood |
|
Fireplace Present
|
Yes |
|
Fireplace Total
|
4 |
|
Fireplace Type
|
Other - See Remarks,other - See Remarks,other - See Remarks |
|
Heating Fuel
|
Propane |
|
Heating Type
|
Forced Air |
|
Stories Total
|
1 |
|
Size Interior
|
1530.4200 |
|
Type
|
House |
|
Utility Water
|
Drilled Well |
Parking
Land
|
Access Type
|
Road Access |
|
Acreage
|
Yes |
|
Sewer
|
Septic System |
|
Size Depth
|
230 Ft |
|
Size Frontage
|
285 Ft |
|
Size Irregular
|
1.363 |
|
Size Total
|
1.363 Ac|1/2 - 1.99 Acres |
|
Size Total Text
|
1.363 Ac|1/2 - 1.99 Acres |
|
Zoning Description
|
Residential |
Rooms
| Level |
Type |
Length |
Width |
Dimensions |
|
Basement |
Storage |
|
|
25'10'' x 22'8'' |
|
Basement |
Storage |
|
|
33'4'' x 27'7'' |
|
Basement |
Recreation Room |
|
|
36'7'' x 13'0'' |
|
Basement |
Sunroom |
|
|
13'11'' x 11'9'' |
|
Basement |
Den |
|
|
15'5'' x 13'9'' |
|
Basement |
Bedroom |
|
|
15'0'' x 13'9'' |
|
Main Level |
3pc Bathroom |
|
|
Measurements not available |
|
Main Level |
3pc Bathroom |
|
|
Measurements not available |
|
Main Level |
4pc Bathroom |
|
|
Measurements not available |
|
Main Level |
Laundry Room |
|
|
11'0'' x 7'3'' |
|
Main Level |
Bedroom |
|
|
11'8'' x 10'1'' |
|
Main Level |
Bedroom |
|
|
14'3'' x 13'5'' |
|
Main Level |
Family Room |
|
|
17'3'' x 13'11'' |
|
Main Level |
Kitchen |
|
|
13'1'' x 12'4'' |
|
Main Level |
Dinette |
|
|
11'9'' x 7'3'' |
|
Main Level |
Living Room |
|
|
18'1'' x 14'11'' |
Utilities
|
Electricity
|
Available |
|
Natural Gas
|
Available |
|
Telephone
|
Available |
https://www.realtor.ca/real-estate/24369330/717-fairview-lane-selwyn
