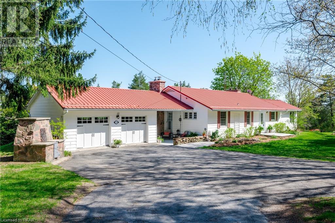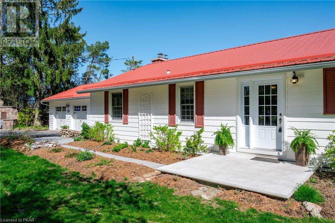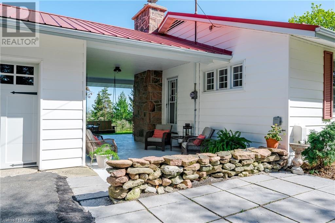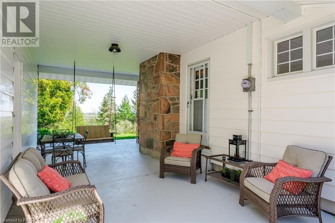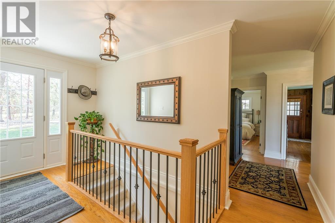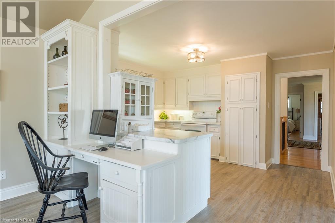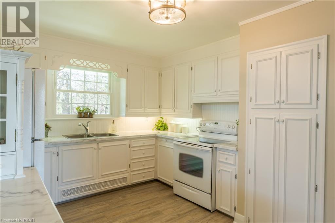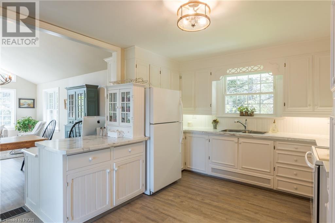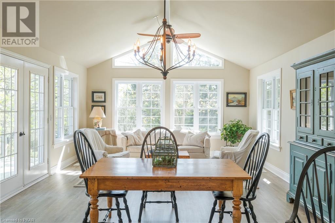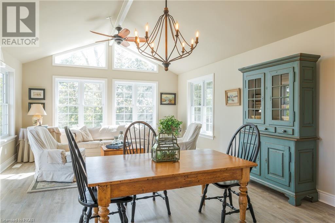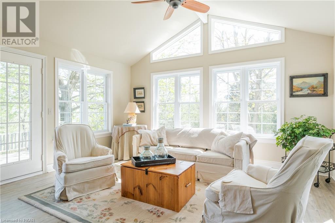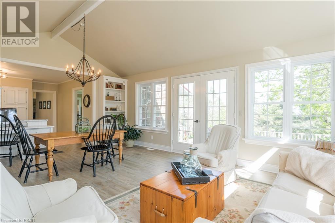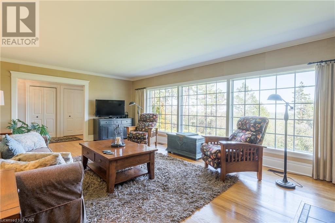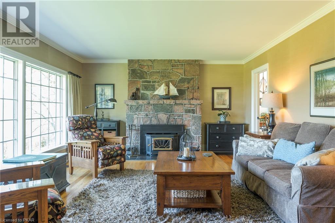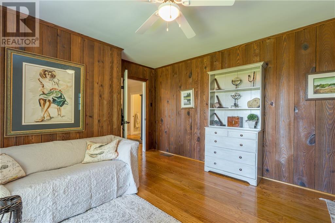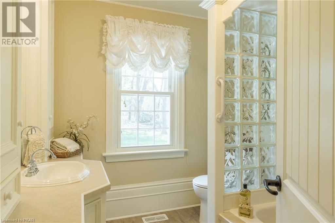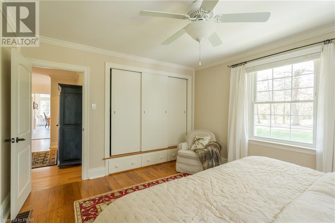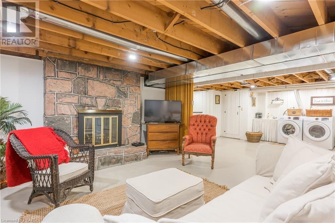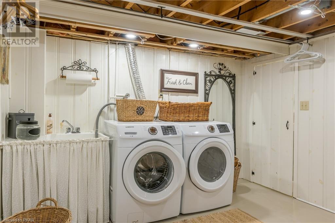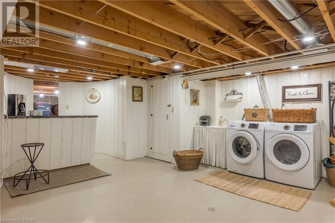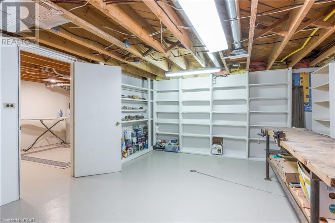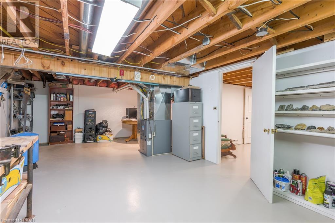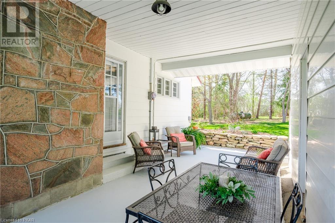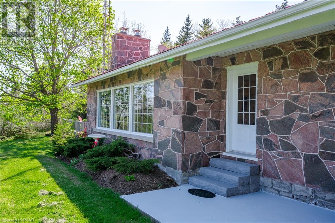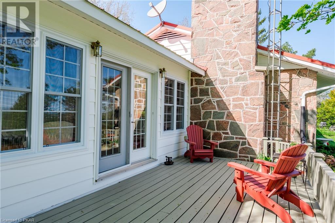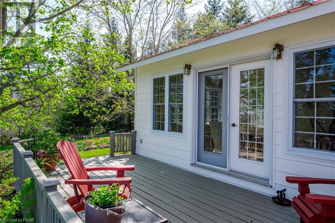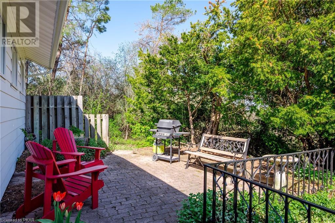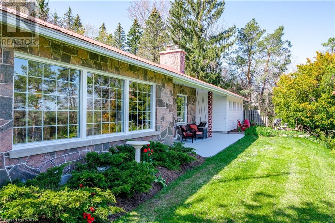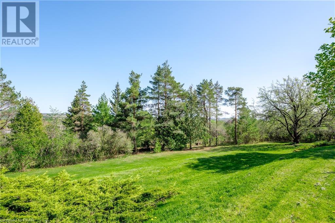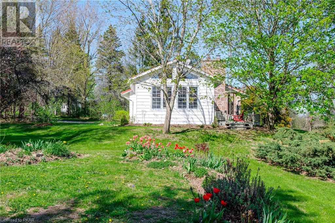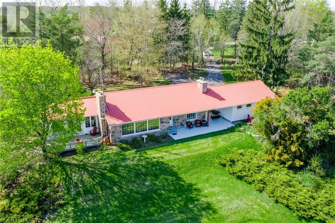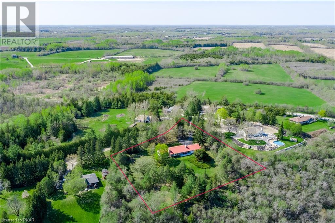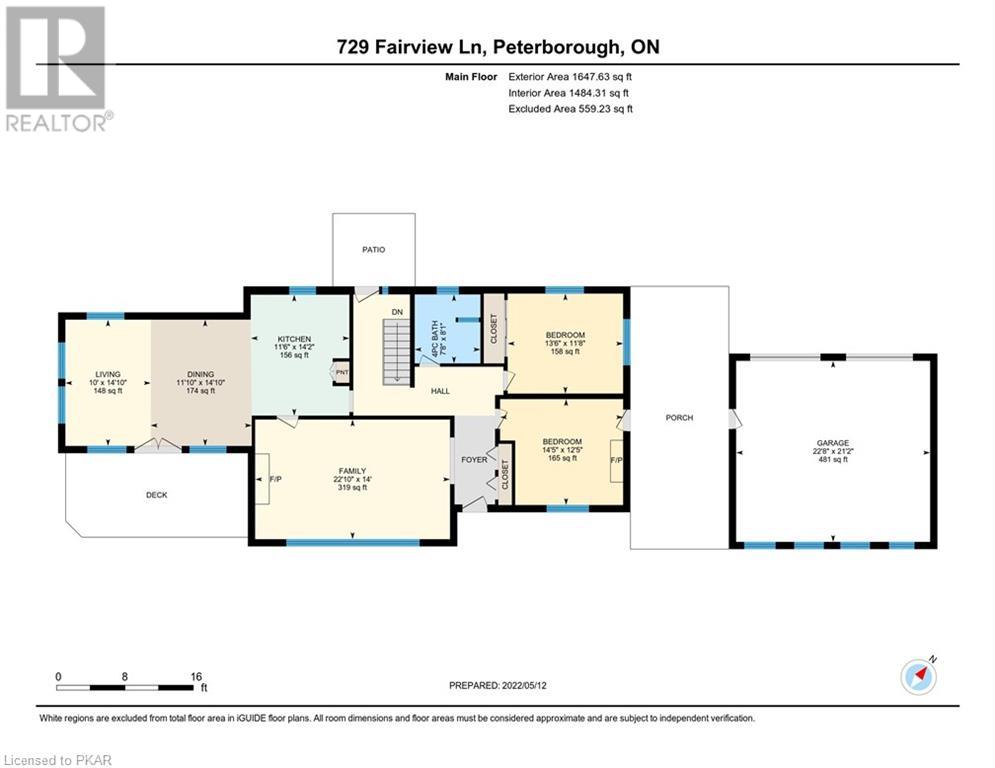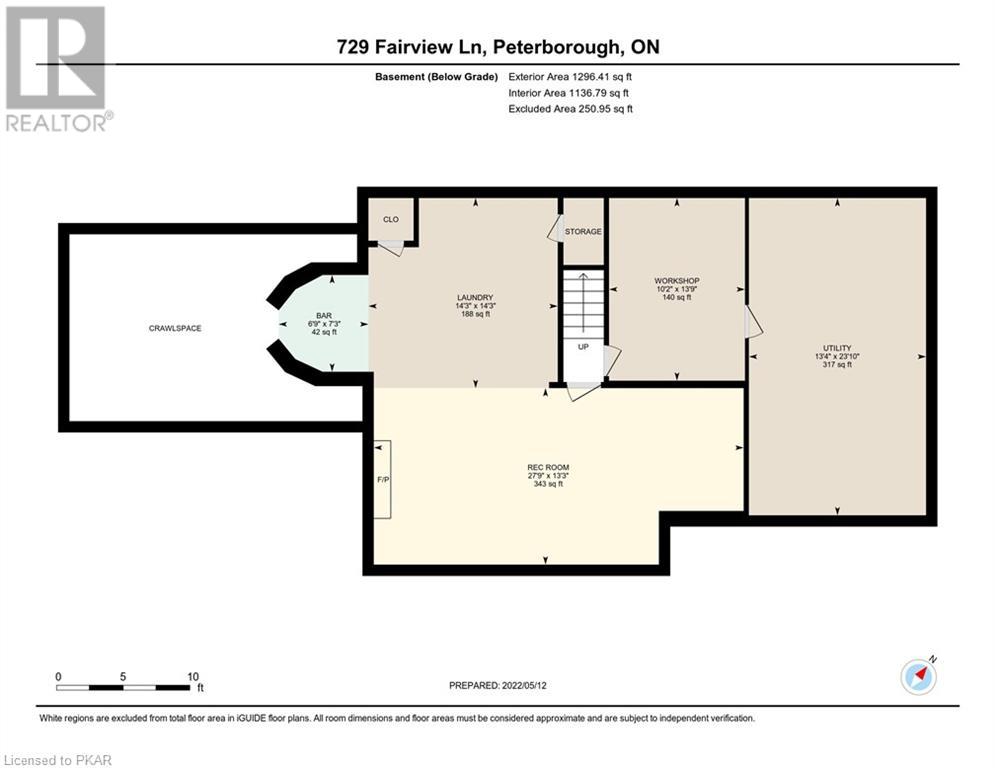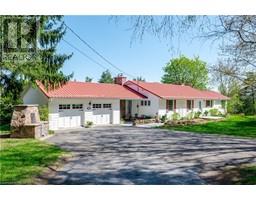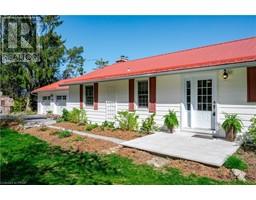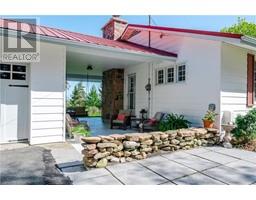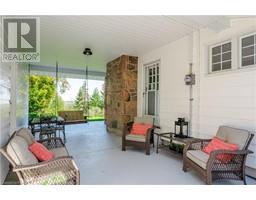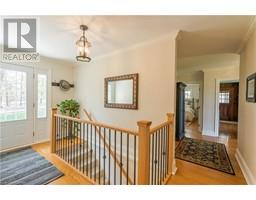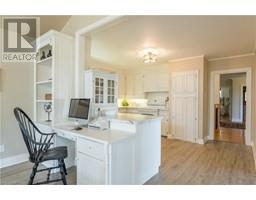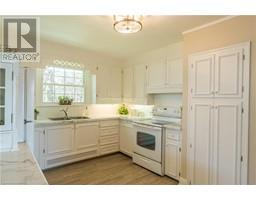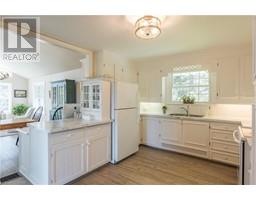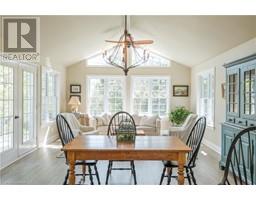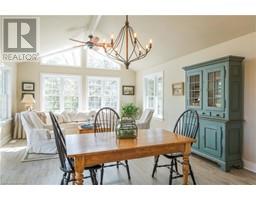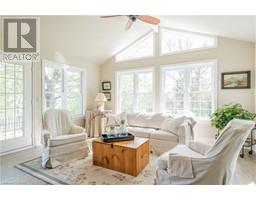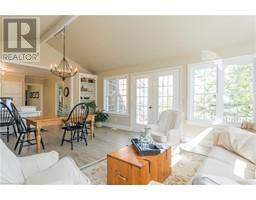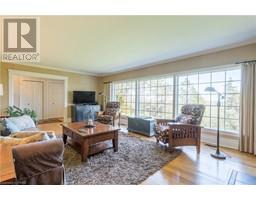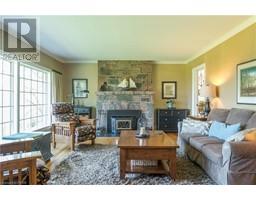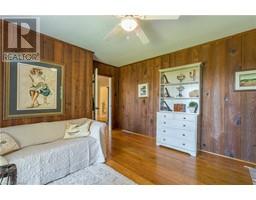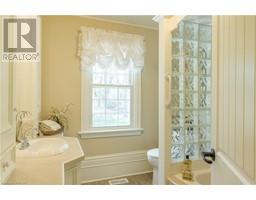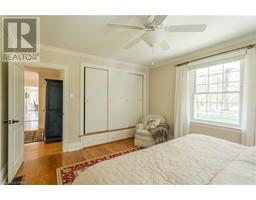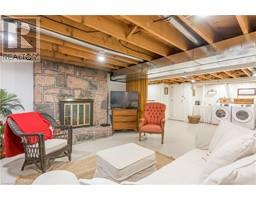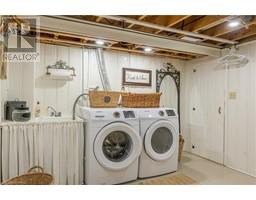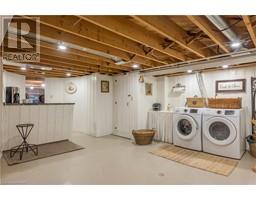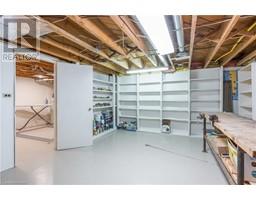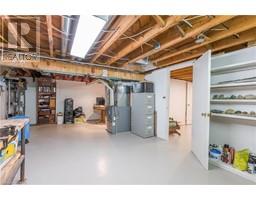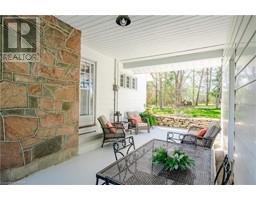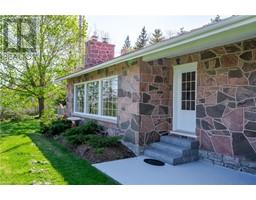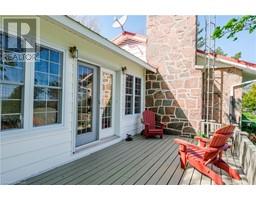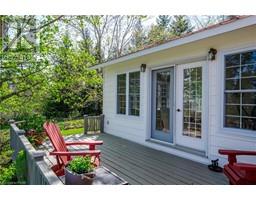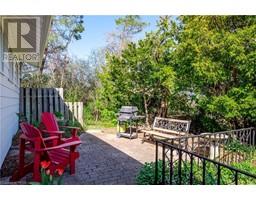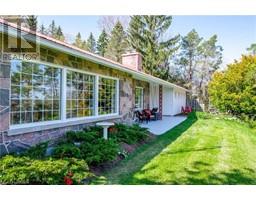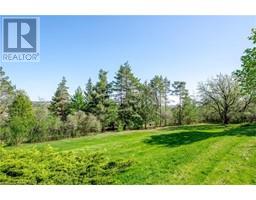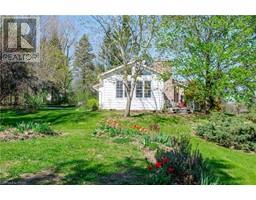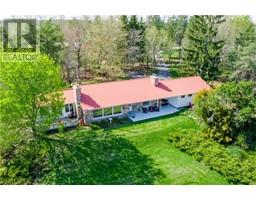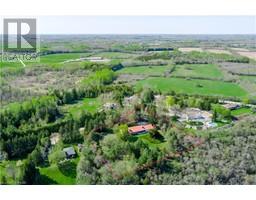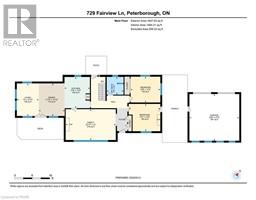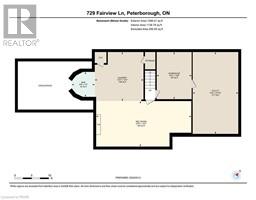2 Bedroom
1 Bathroom
1484.3100
Bungalow
Fireplace
Central Air Conditioning
Forced Air
Acreage
Landscaped
$995,000
What a spectacular view, from this sprawling bright and airy bungalow, high on a hill on a very private well treed 1.4 acre lot on the north edge of Peterborough just past Trent University. A one family home since 1950 this bungalow is set on a dead end cul de sac off the 5th line of Selwyn and has a spectacular easterly view across the countryside. 2 bedrooms, one family size bath, an enormous living room and a kitchen and main floor family room combination with windows galore make this a very bright home. The oversize double garage is ideal for cars or a workshop or future home expansion. The basement is just over 6 feet tall and has the laundry, a rec room, sewing room and storage. The 2nd bedroom has an outside entrance off the breezeway between the garage and the home and an older wood burning fireplace (not WETT inspected). Only 5 houses on this short dead end street. Seller would prefer longer closing but can be flexible. 2019 Propane furnace & central air, Attic insulation upgraded 2018. Pre-sale inspection report available. (id:20360)
Property Details
|
MLS® Number
|
40258255 |
|
Property Type
|
Single Family |
|
Amenities Near By
|
Golf Nearby, Place Of Worship, Shopping |
|
Communication Type
|
High Speed Internet |
|
Equipment Type
|
Propane Tank |
|
Features
|
Cul-de-sac, Golf Course/parkland, Paved Driveway, Country Residential |
|
Parking Space Total
|
8 |
|
Rental Equipment Type
|
Propane Tank |
Building
|
Bathroom Total
|
1 |
|
Bedrooms Above Ground
|
2 |
|
Bedrooms Total
|
2 |
|
Appliances
|
Dryer, Refrigerator, Stove, Washer, Window Coverings |
|
Architectural Style
|
Bungalow |
|
Basement Development
|
Partially Finished |
|
Basement Type
|
Partial (partially Finished) |
|
Constructed Date
|
1950 |
|
Construction Style Attachment
|
Detached |
|
Cooling Type
|
Central Air Conditioning |
|
Exterior Finish
|
Vinyl Siding |
|
Fire Protection
|
None |
|
Fireplace Fuel
|
Wood |
|
Fireplace Present
|
Yes |
|
Fireplace Total
|
3 |
|
Fireplace Type
|
Insert,other - See Remarks |
|
Fixture
|
Ceiling Fans |
|
Heating Fuel
|
Propane |
|
Heating Type
|
Forced Air |
|
Stories Total
|
1 |
|
Size Interior
|
1484.3100 |
|
Type
|
House |
|
Utility Water
|
Dug Well |
Parking
Land
|
Access Type
|
Road Access |
|
Acreage
|
Yes |
|
Land Amenities
|
Golf Nearby, Place Of Worship, Shopping |
|
Landscape Features
|
Landscaped |
|
Sewer
|
Septic System |
|
Size Depth
|
272 Ft |
|
Size Frontage
|
281 Ft |
|
Size Irregular
|
1.4 |
|
Size Total
|
1.4 Ac|1/2 - 1.99 Acres |
|
Size Total Text
|
1.4 Ac|1/2 - 1.99 Acres |
|
Zoning Description
|
Rural Residential |
Rooms
| Level |
Type |
Length |
Width |
Dimensions |
|
Basement |
Utility Room |
|
|
23'10'' x 13'4'' |
|
Basement |
Workshop |
|
|
13'9'' x 10'2'' |
|
Basement |
Recreation Room |
|
|
13'3'' x 27'9'' |
|
Basement |
Laundry Room |
|
|
14'3'' x 14'3'' |
|
Main Level |
Bedroom |
|
|
12'5'' x 14'5'' |
|
Main Level |
Bedroom |
|
|
11'8'' x 13'6'' |
|
Main Level |
4pc Bathroom |
|
|
Measurements not available |
|
Main Level |
Family Room |
|
|
14'0'' x 22'10'' |
|
Main Level |
Kitchen |
|
|
14'2'' x 11'6'' |
|
Main Level |
Dining Room |
|
|
14'10'' x 11'10'' |
|
Main Level |
Living Room |
|
|
14'10'' x 10'0'' |
Utilities
https://www.realtor.ca/real-estate/24401193/729-fairview-lane-lakefield
