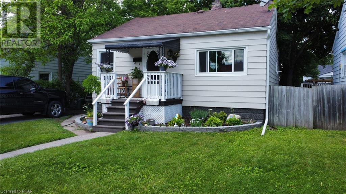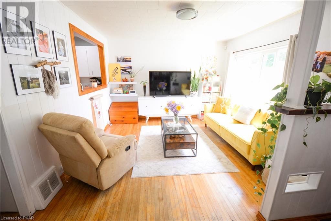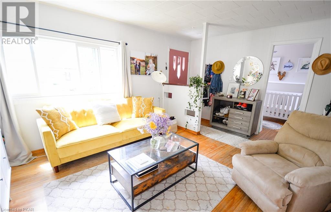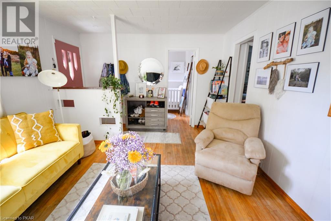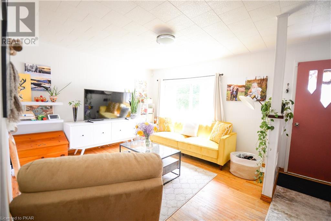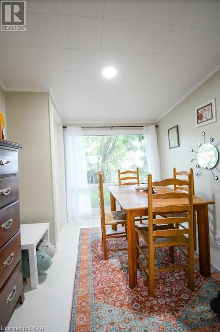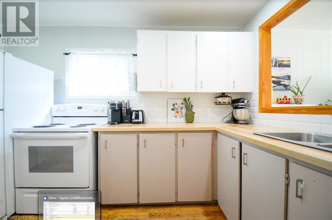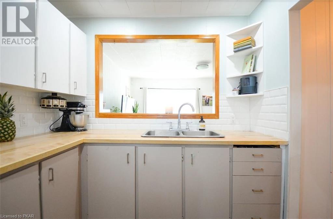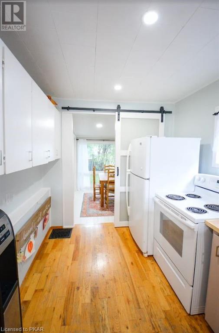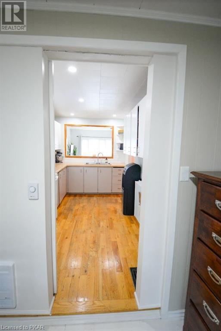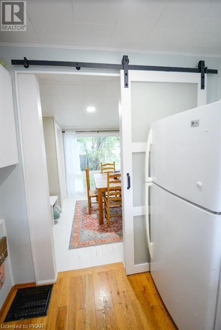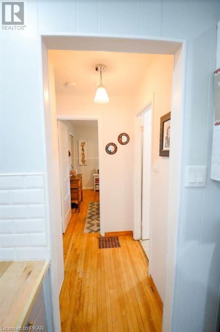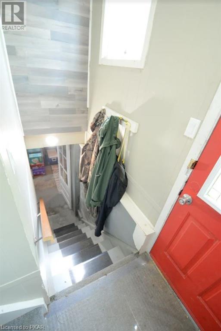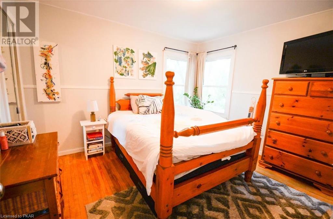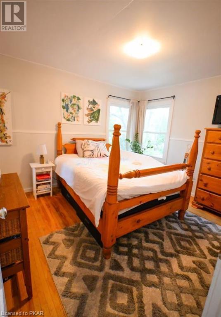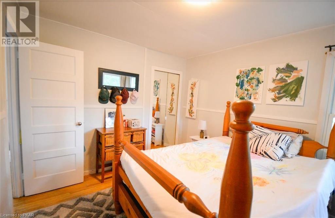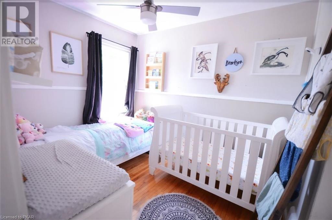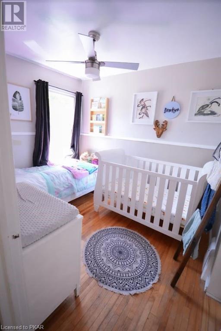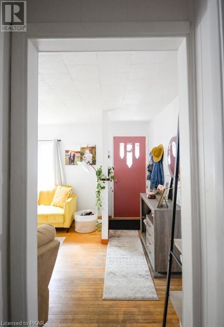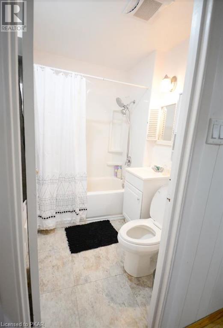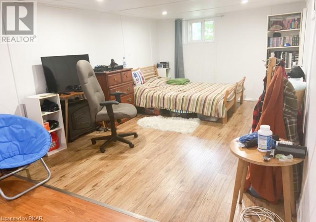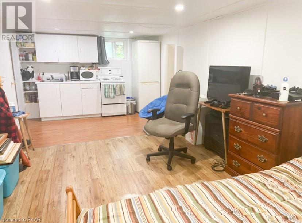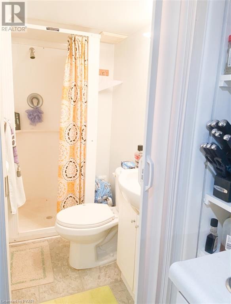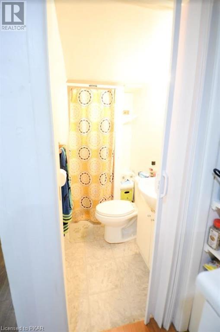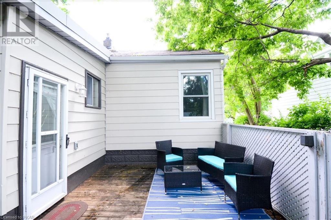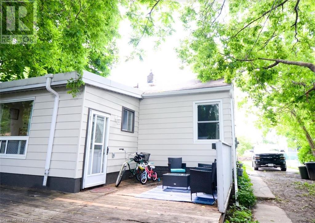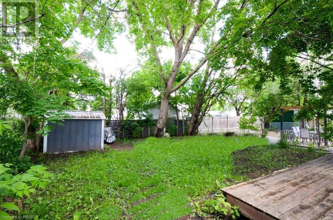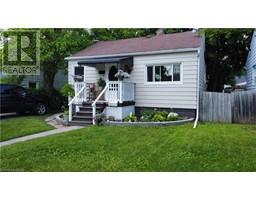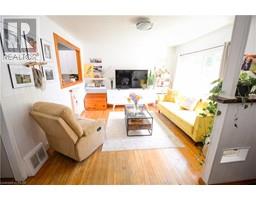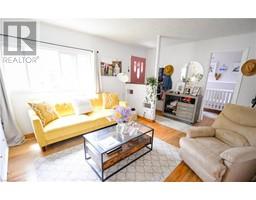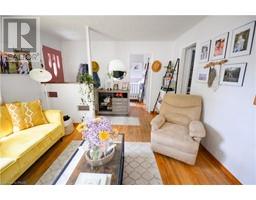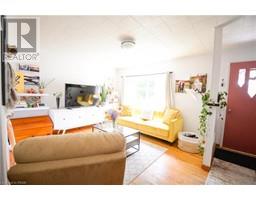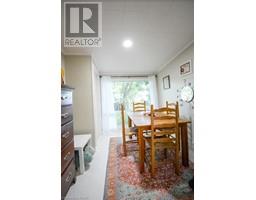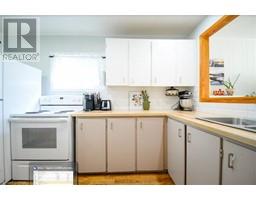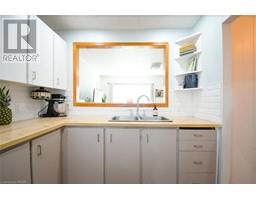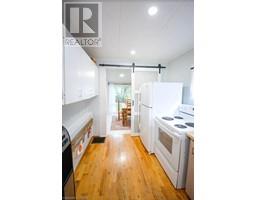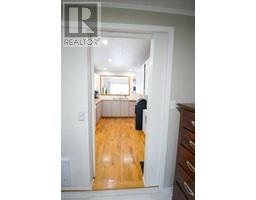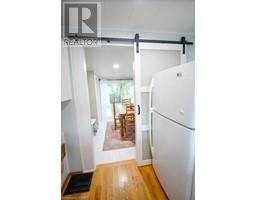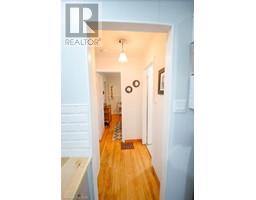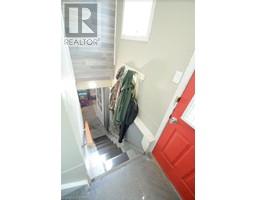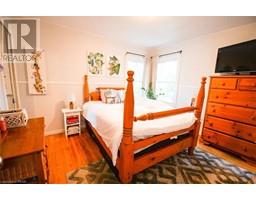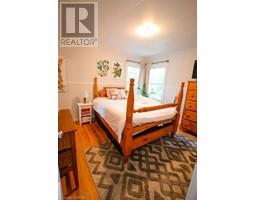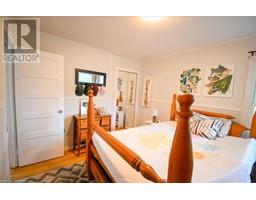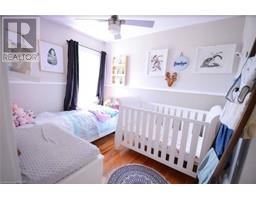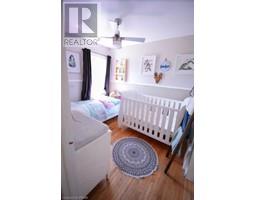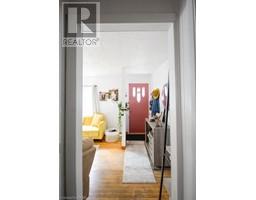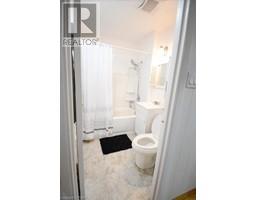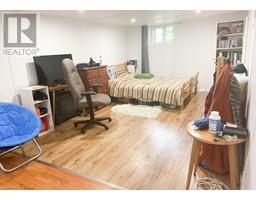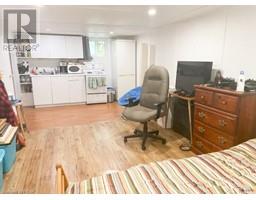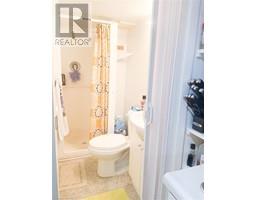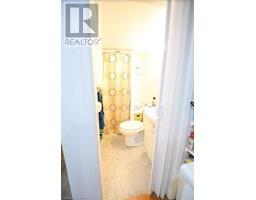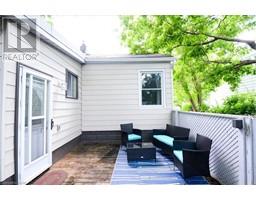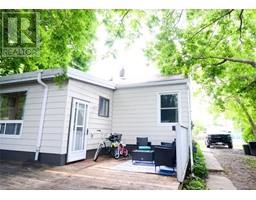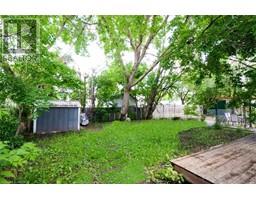Houses For Sale in Peterborough
764 New Romaine Street Peterborough, Ontario K9J 2E9
2 Bedroom
2 Bathroom
730
Bungalow
Window Air Conditioner
Forced Air
Landscaped
$549,900
NOT HOLDING OFFERS - Attention first time home buyers/investors. Amazing opportunity to buy in a quiet area close to parks, schools, transit, and shopping. Cozy 3 bedroom, 2 bath with bachelor in-law suite in lower level with private entrance can be used for extended family or as additional living space. Recent upgrades in 2018 includes all new windows, furnace, and electrical. Well maintained and low maintenance property. (id:20360)
Property Details
| MLS® Number | 40276484 |
| Property Type | Single Family |
| Amenities Near By | Park, Public Transit, Schools, Shopping |
| Community Features | Quiet Area, Community Centre |
| Equipment Type | Water Heater |
| Features | Park/reserve |
| Parking Space Total | 2 |
| Rental Equipment Type | Water Heater |
Building
| Bathroom Total | 2 |
| Bedrooms Above Ground | 2 |
| Bedrooms Total | 2 |
| Appliances | Dryer, Washer |
| Architectural Style | Bungalow |
| Basement Development | Partially Finished |
| Basement Type | Full (partially Finished) |
| Construction Style Attachment | Detached |
| Cooling Type | Window Air Conditioner |
| Exterior Finish | Aluminum Siding |
| Heating Fuel | Natural Gas |
| Heating Type | Forced Air |
| Stories Total | 1 |
| Size Interior | 730 |
| Type | House |
| Utility Water | Municipal Water |
Land
| Access Type | Road Access, Highway Access |
| Acreage | No |
| Land Amenities | Park, Public Transit, Schools, Shopping |
| Landscape Features | Landscaped |
| Sewer | Municipal Sewage System |
| Size Depth | 100 Ft |
| Size Frontage | 40 Ft |
| Size Irregular | 0.17 |
| Size Total | 0.17 Ac|under 1/2 Acre |
| Size Total Text | 0.17 Ac|under 1/2 Acre |
| Zoning Description | Res |
Rooms
| Level | Type | Length | Width | Dimensions |
|---|---|---|---|---|
| Lower Level | Other | 23'0'' x 13'0'' | ||
| Lower Level | 3pc Bathroom | Measurements not available | ||
| Lower Level | Utility Room | 23'0'' x 11'0'' | ||
| Main Level | 4pc Bathroom | Measurements not available | ||
| Main Level | Bedroom | 9'0'' x 8'0'' | ||
| Main Level | Primary Bedroom | 12'0'' x 10'0'' | ||
| Main Level | Kitchen | 11'10'' x 8'0'' | ||
| Main Level | Dining Room | 9'10'' x 8'10'' | ||
| Main Level | Living Room | 15'0'' x 11'0'' |
Utilities
| Cable | Available |
| Electricity | Available |
| Telephone | Available |
https://www.realtor.ca/real-estate/24525986/764-new-romaine-street-peterborough
Contact Us
Contact us for more information
