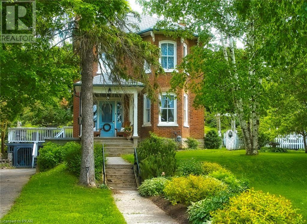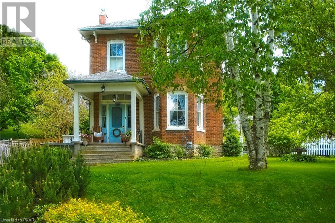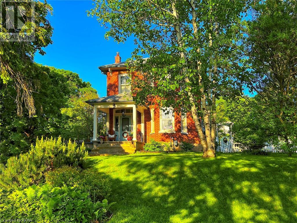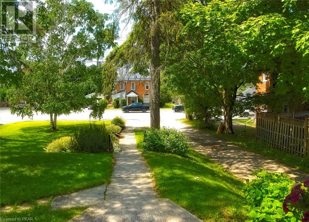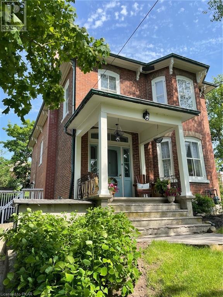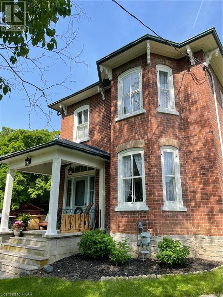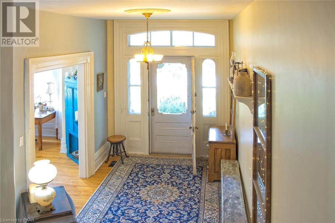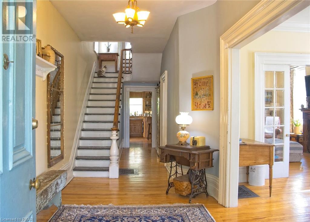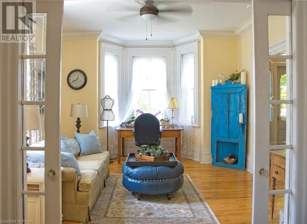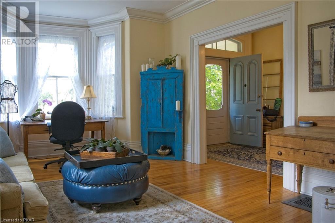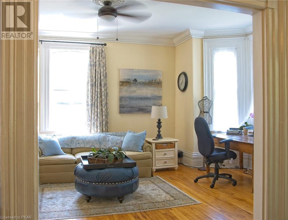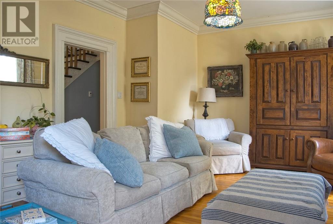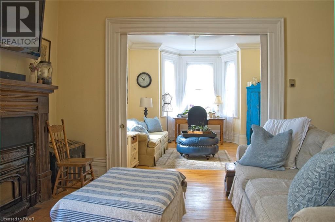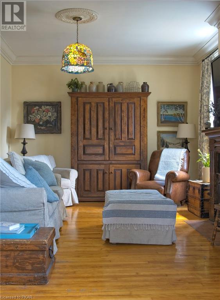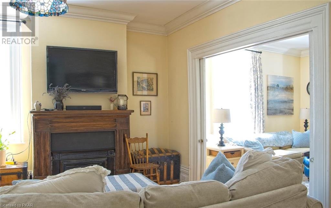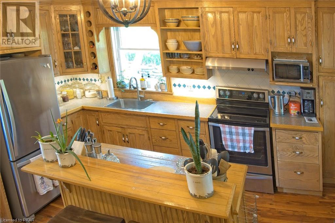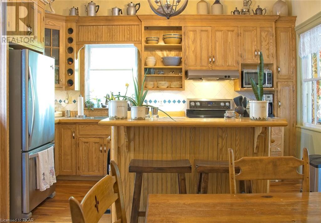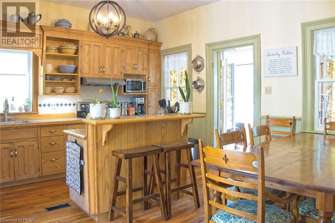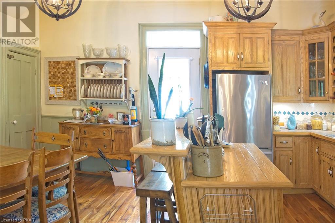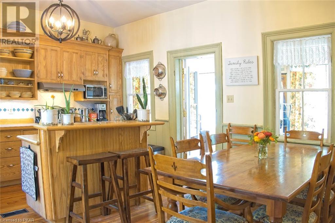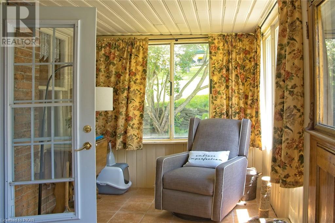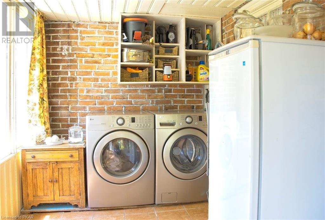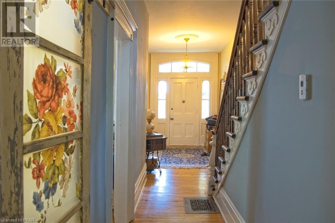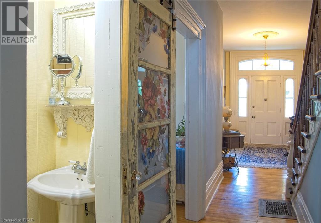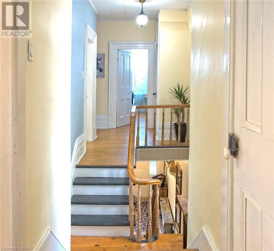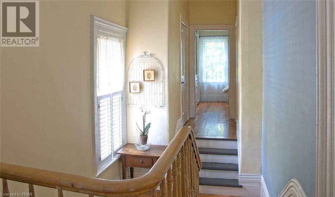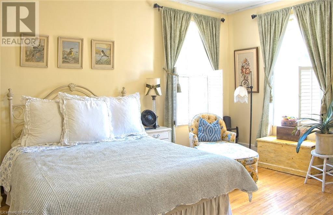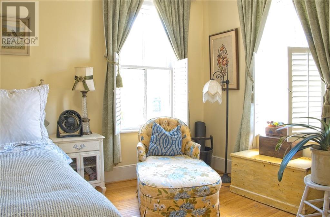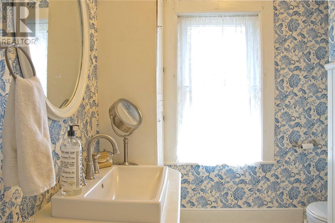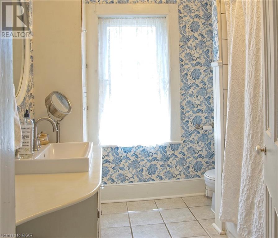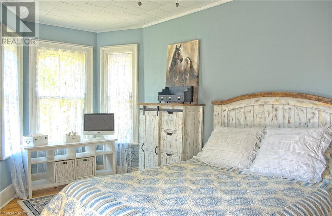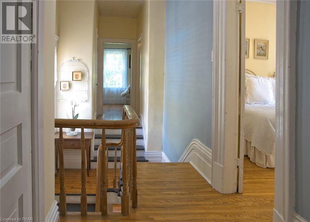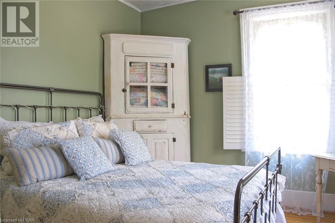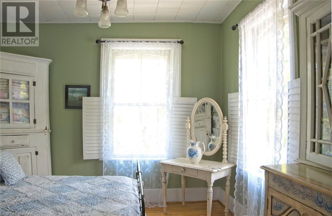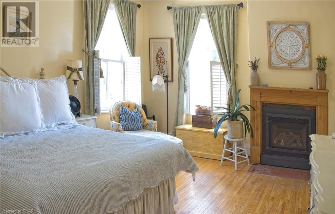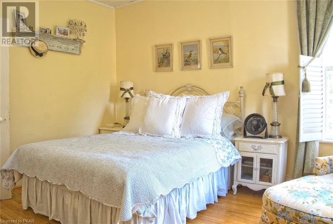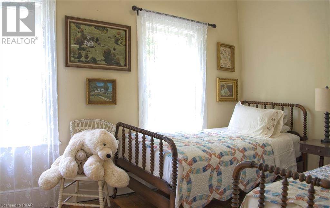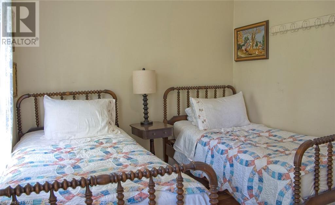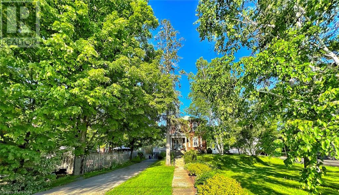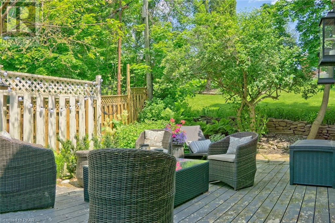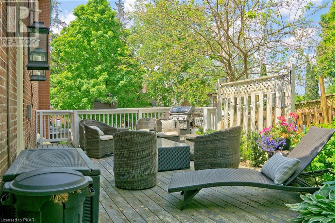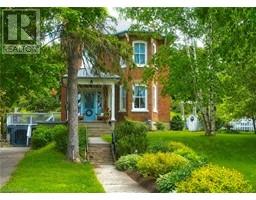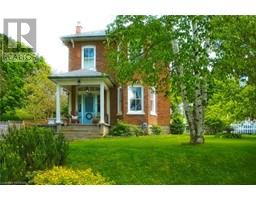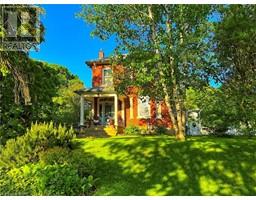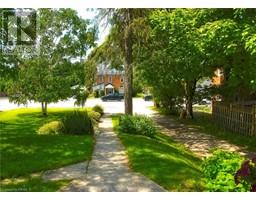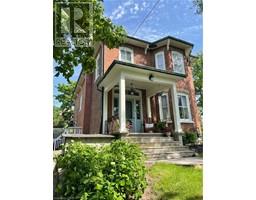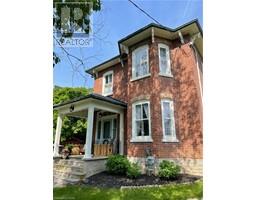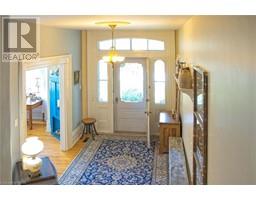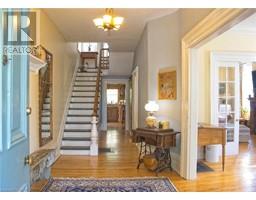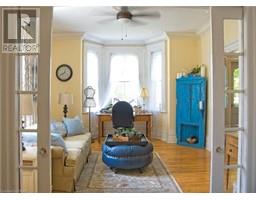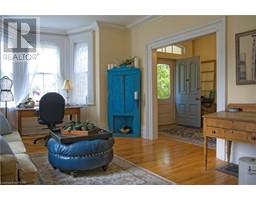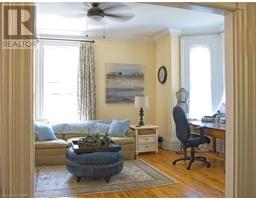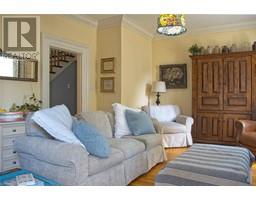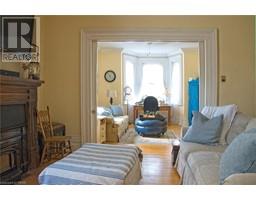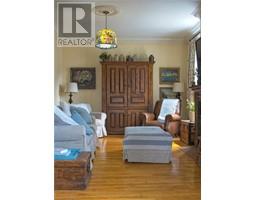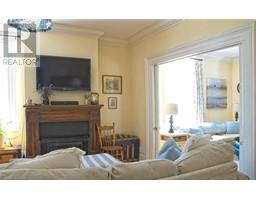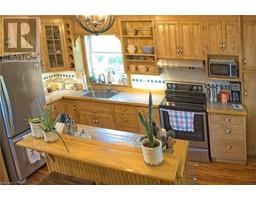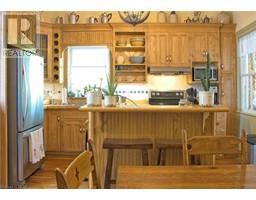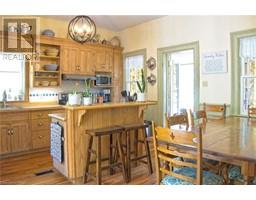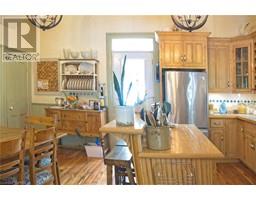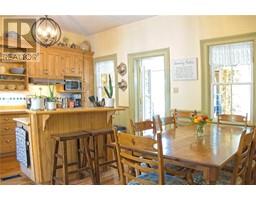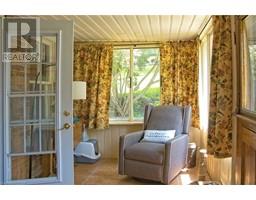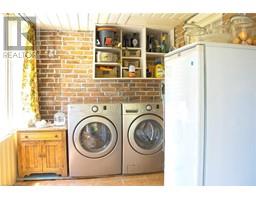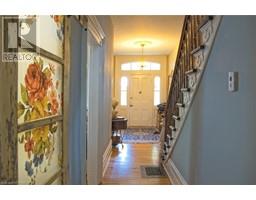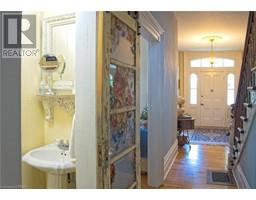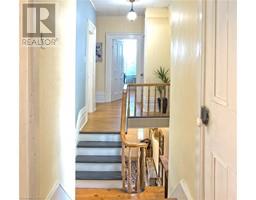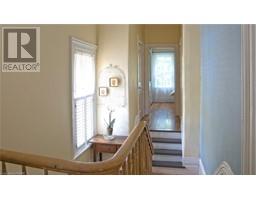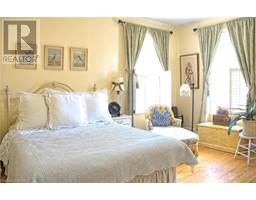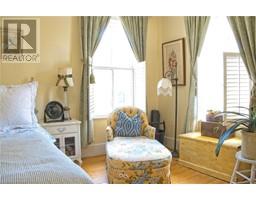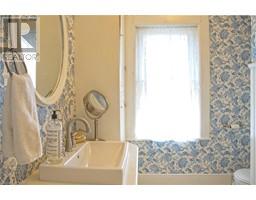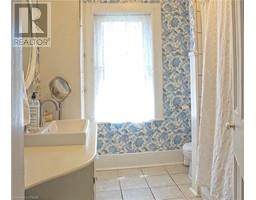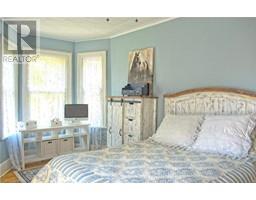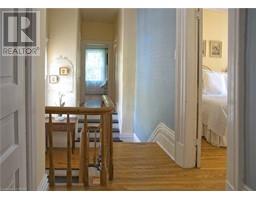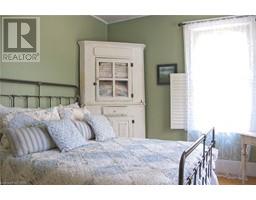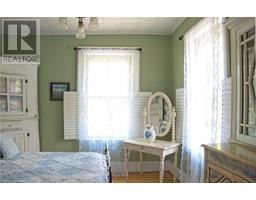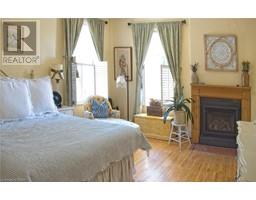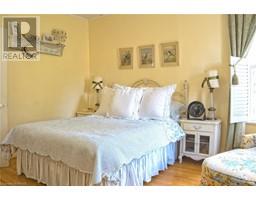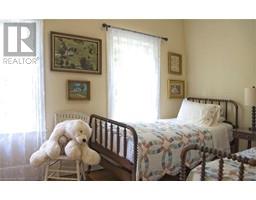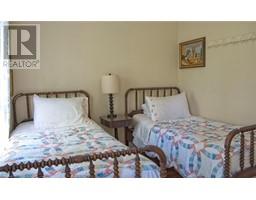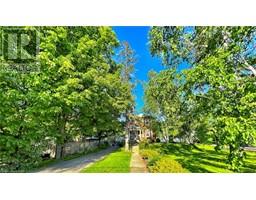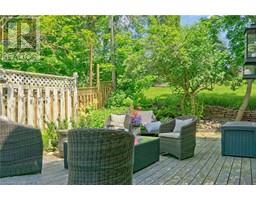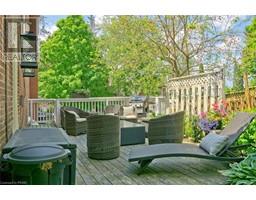Houses For Sale in Peterborough
85 Doxsee Avenue S Campbellford, Ontario K0L 1L0
$749,000
Welcome to your dream 4 bedroom Victorian in beautiful downtown Campbellford. Lovingly maintained on a large lot, the house is set back from the street and has a patio and a deck in the treed yard. Original features such as hardwood floors, moulding and pocket doors make this a potential B&B in the country with all the amenities of the city. Main floor laundry in the sunroom has a quaint reading nook surrounded by windows. Walking distance to shops, restaurants, library, public pool and waterfront. Campbellford boasts a hospital as well as walk-in clinics and access to Peterborough and Belleville. Less than 2 hours to Toronto,1.5 hours to Kingston and 45 minutes to The County. Trent Hills is a thriving municipality located in the rolling hills of Northumberland County and set on the Trent Severn Waterway. NOT HOLDING OFFERS! Pre-list Home Inspection available upon request. (id:20360)
Open House
This property has open houses!
1:00 pm
Ends at:3:00 pm
Property Details
| MLS® Number | 40269183 |
| Property Type | Single Family |
| Amenities Near By | Beach, Hospital, Place Of Worship, Playground, Schools, Shopping |
| Communication Type | High Speed Internet |
| Community Features | Community Centre |
| Features | Conservation/green Belt, Beach |
| Parking Space Total | 6 |
| Structure | Porch |
Building
| Bathroom Total | 2 |
| Bedrooms Above Ground | 4 |
| Bedrooms Total | 4 |
| Appliances | Dishwasher, Dryer, Microwave, Refrigerator, Stove, Washer |
| Architectural Style | 2 Level |
| Basement Development | Unfinished |
| Basement Type | Full (unfinished) |
| Constructed Date | 1886 |
| Construction Style Attachment | Detached |
| Cooling Type | Central Air Conditioning |
| Exterior Finish | Brick |
| Foundation Type | Stone |
| Half Bath Total | 1 |
| Heating Fuel | Natural Gas |
| Heating Type | Forced Air |
| Stories Total | 2 |
| Size Interior | 1992.8700 |
| Type | House |
| Utility Water | Municipal Water |
Land
| Acreage | No |
| Land Amenities | Beach, Hospital, Place Of Worship, Playground, Schools, Shopping |
| Sewer | Municipal Sewage System |
| Size Depth | 161 Ft |
| Size Frontage | 67 Ft |
| Size Irregular | 0.25 |
| Size Total | 0.25 Ac|under 1/2 Acre |
| Size Total Text | 0.25 Ac|under 1/2 Acre |
| Zoning Description | R1 |
Rooms
| Level | Type | Length | Width | Dimensions |
|---|---|---|---|---|
| Second Level | 4pc Bathroom | 8'0'' x 7'7'' | ||
| Second Level | Primary Bedroom | 15'0'' x 13'0'' | ||
| Second Level | Bedroom | 13'4'' x 9'0'' | ||
| Second Level | Bedroom | 12'1'' x 11'1'' | ||
| Second Level | Bedroom | 19'5'' x 10'9'' | ||
| Main Level | Laundry Room | 16'11'' x 7'5'' | ||
| Main Level | Eat In Kitchen | 14'3'' x 10'6'' | ||
| Main Level | 2pc Bathroom | 4'11'' x 2'2'' | ||
| Main Level | Family Room | 15'8'' x 15'0'' | ||
| Main Level | Living Room | 13'6'' x 16'7'' |
Utilities
| Cable | Available |
| Natural Gas | Available |
| Telephone | Available |
https://www.realtor.ca/real-estate/24474166/85-doxsee-avenue-s-campbellford
Contact Us
Contact us for more information
