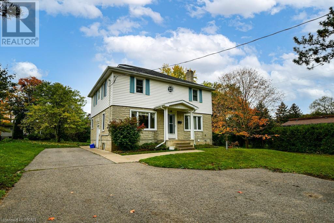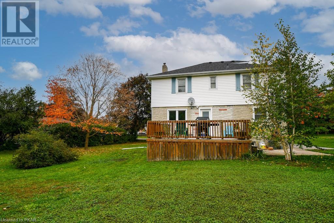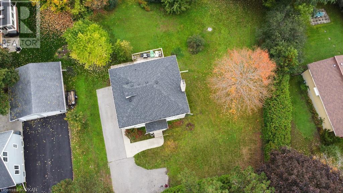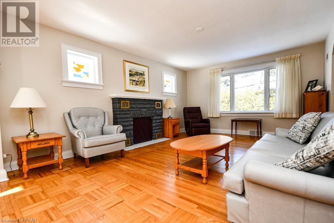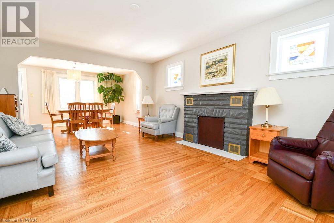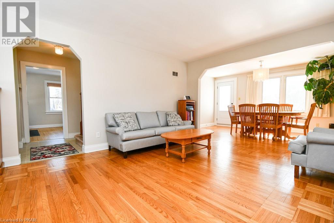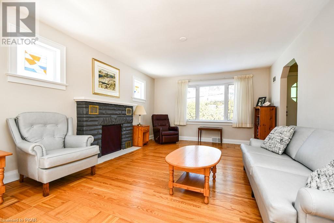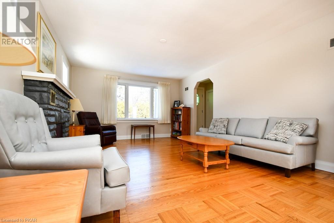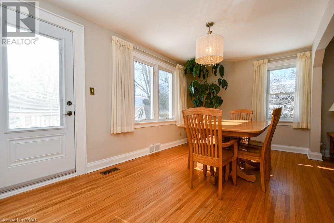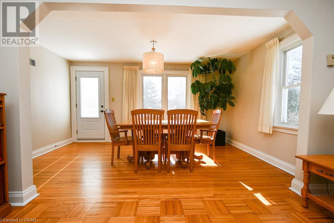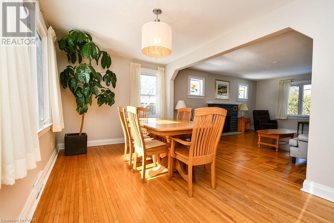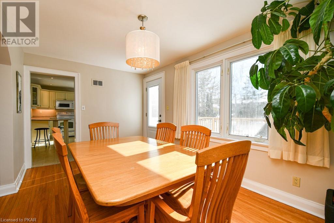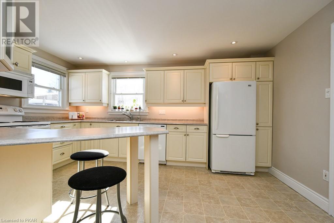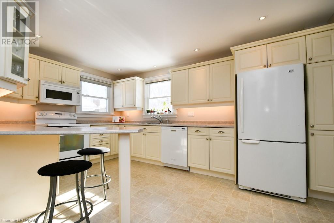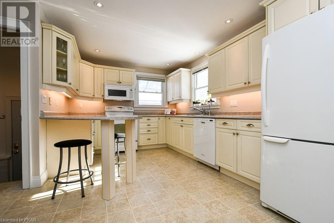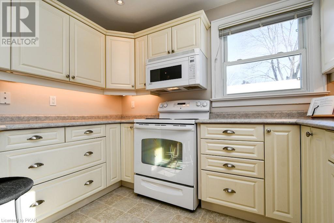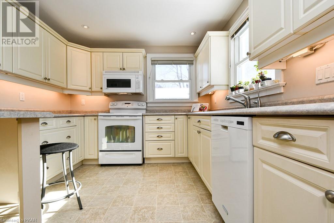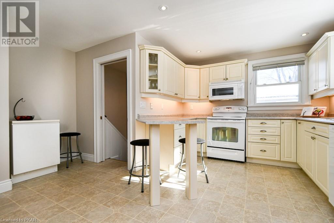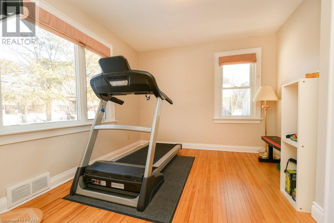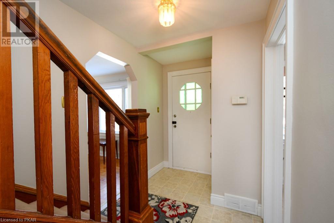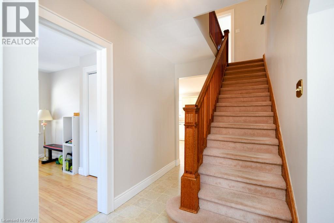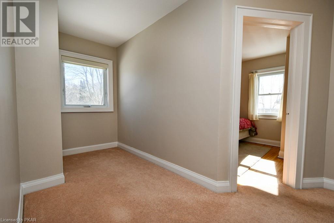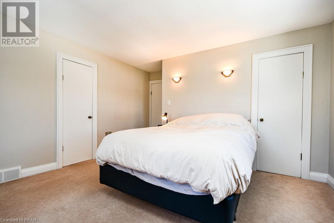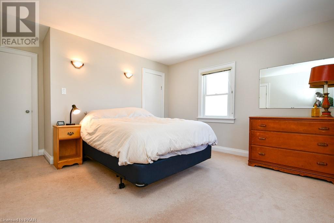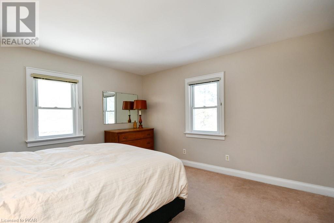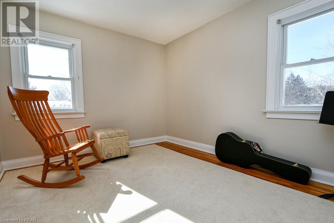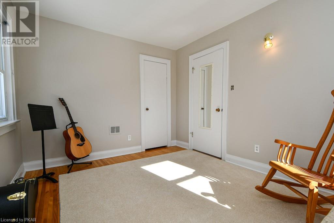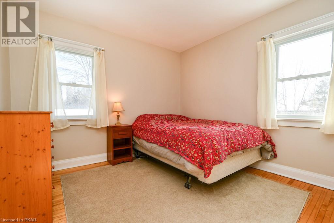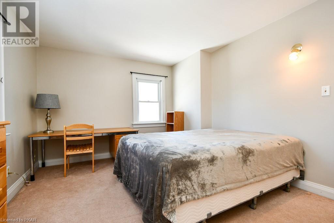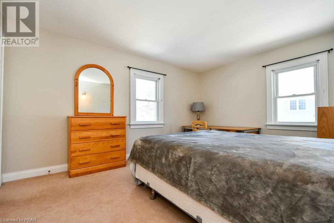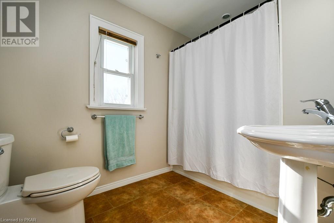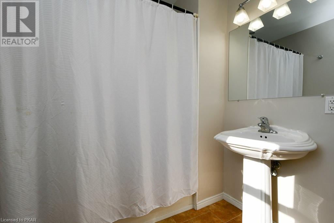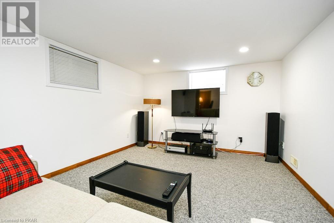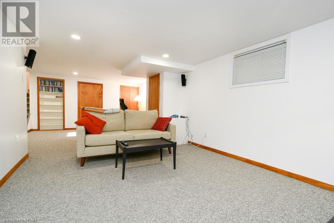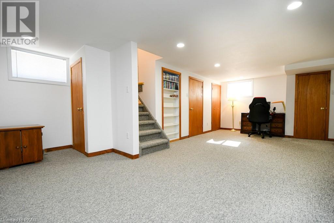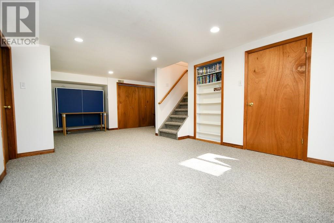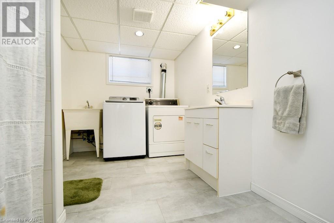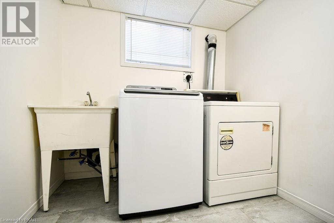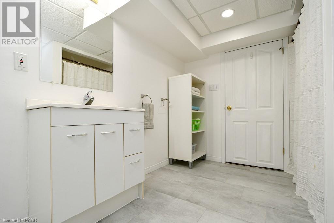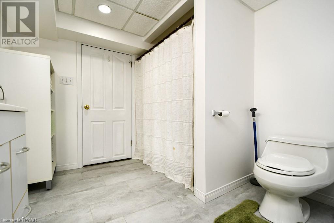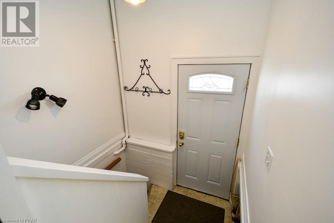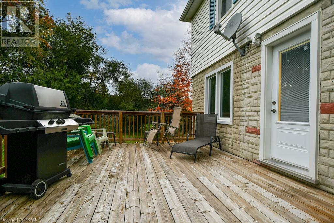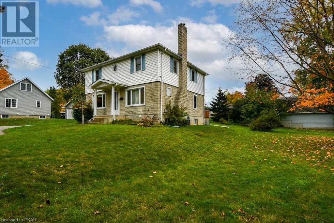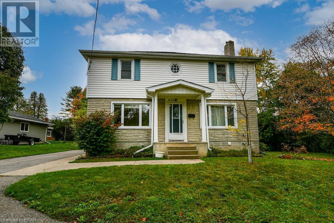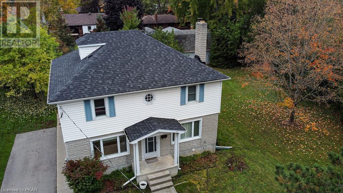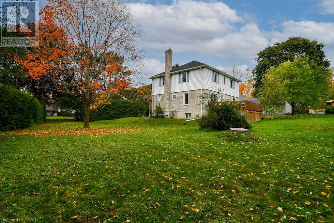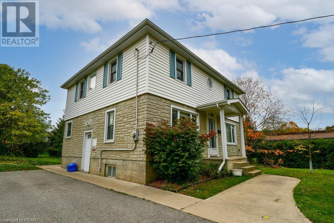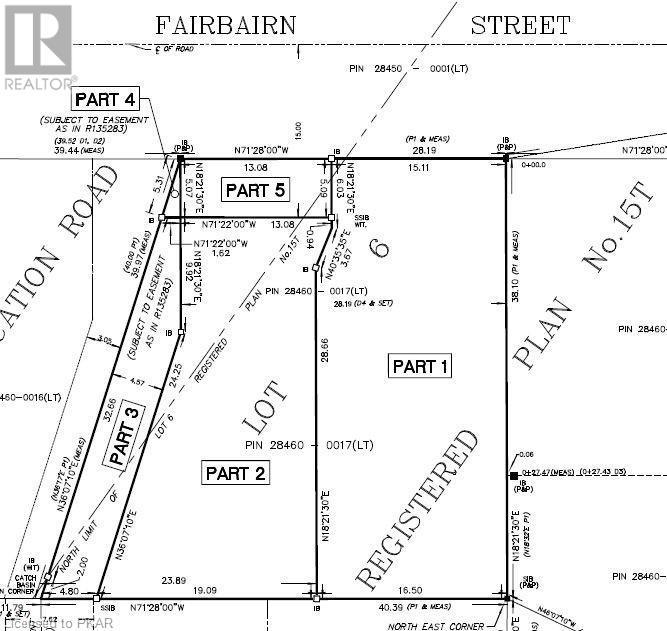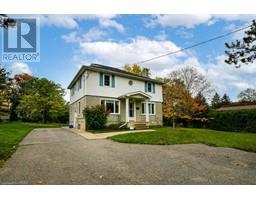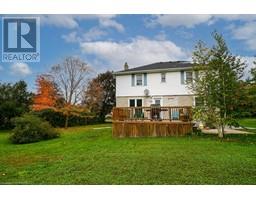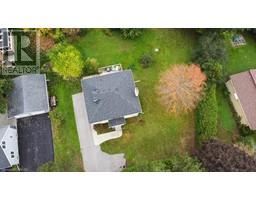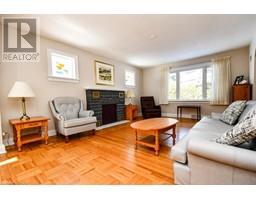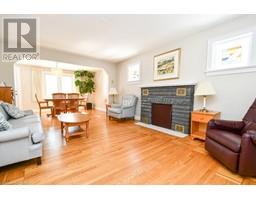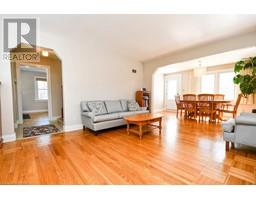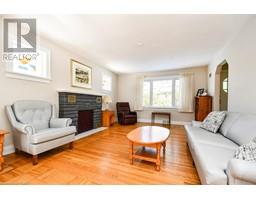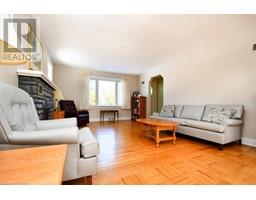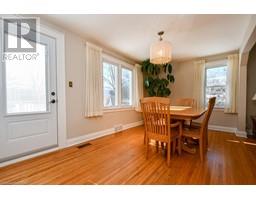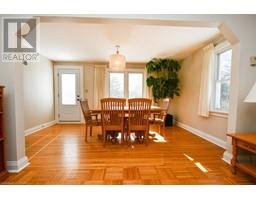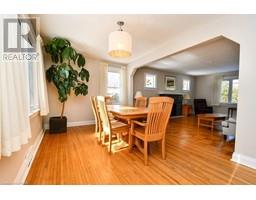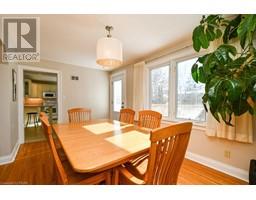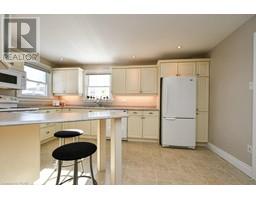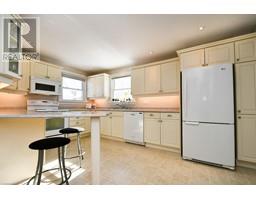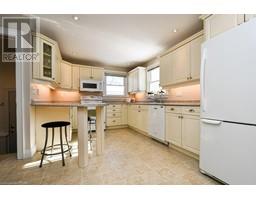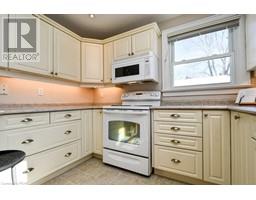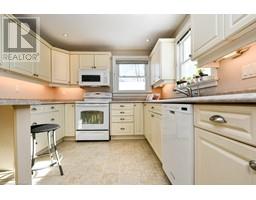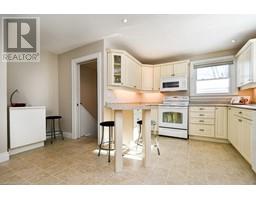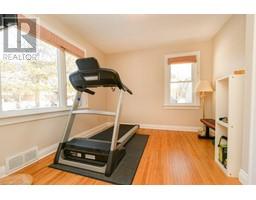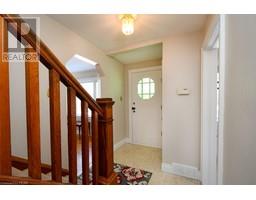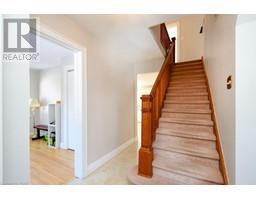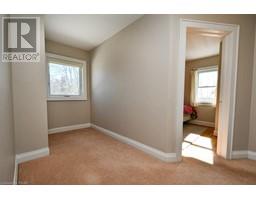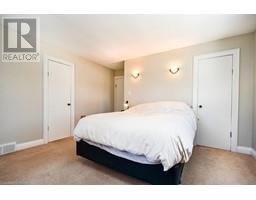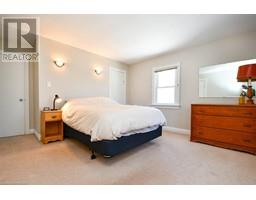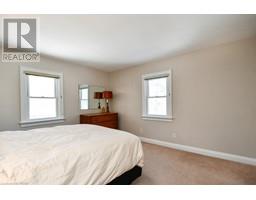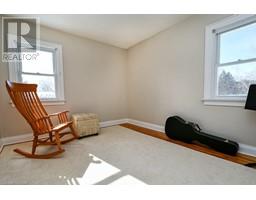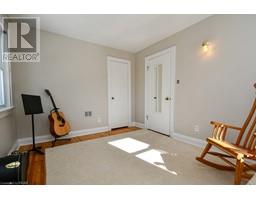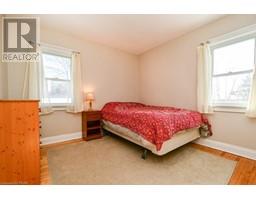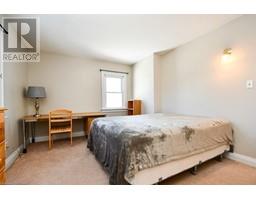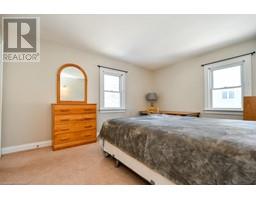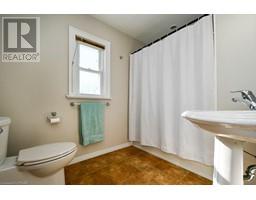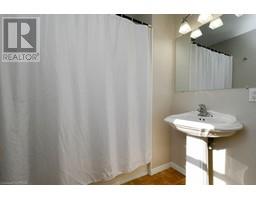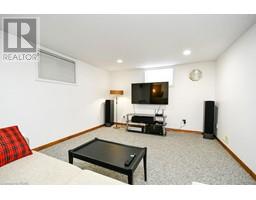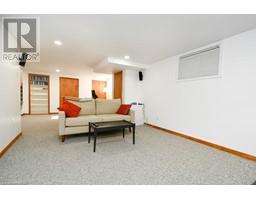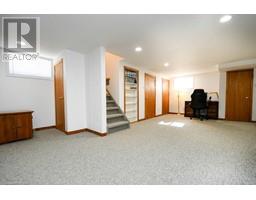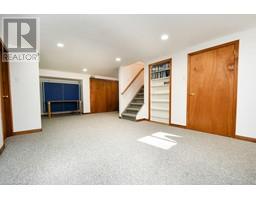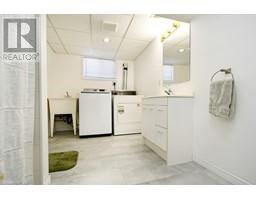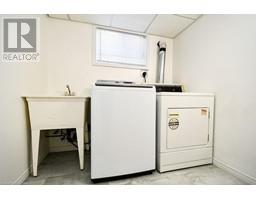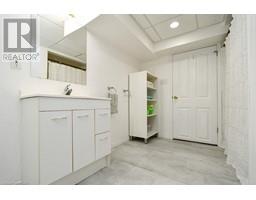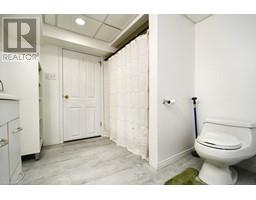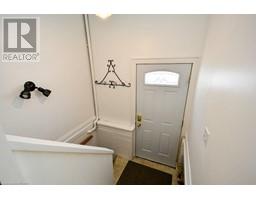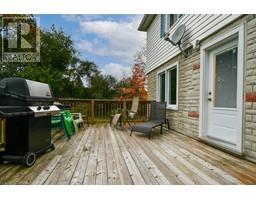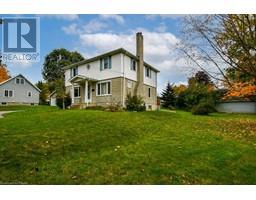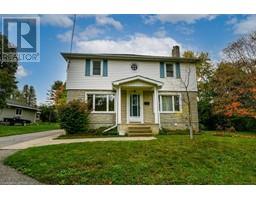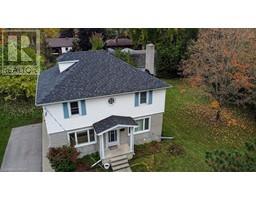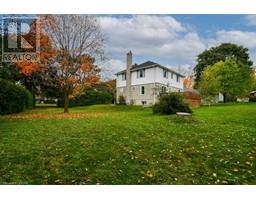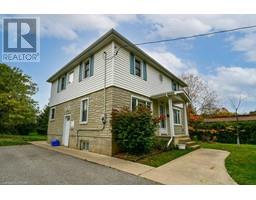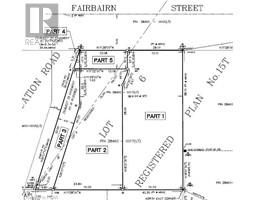Houses For Sale in Peterborough
853 Fairbairn Street Peterborough, Ontario K9H 6C2
4 Bedroom
2 Bathroom
1840
2 Level
Fireplace
Central Air Conditioning
Forced Air
Landscaped
$849,000
Fantastic 4+ bedroom home located by Jackson Park in Peterborough. This 2 storey home features hardwood flooring throughout, 2 full bathrooms, walkout to a large deck overlooking the mature lot and a fully finished lower level. Recently renovated, the home is in great shape and shows very well. Paved driveway and side entrance to home allows direct access to the lower level. (id:20360)
Property Details
| MLS® Number | 40276750 |
| Property Type | Single Family |
| Amenities Near By | Park, Playground, Public Transit, Schools, Shopping |
| Communication Type | High Speed Internet |
| Community Features | Quiet Area |
| Features | Park/reserve, Conservation/green Belt, Paved Driveway |
| Parking Space Total | 3 |
| Structure | Porch |
Building
| Bathroom Total | 2 |
| Bedrooms Above Ground | 4 |
| Bedrooms Total | 4 |
| Appliances | Dishwasher, Dryer, Refrigerator, Stove, Washer, Microwave Built-in, Window Coverings |
| Architectural Style | 2 Level |
| Basement Development | Finished |
| Basement Type | Full (finished) |
| Construction Style Attachment | Detached |
| Cooling Type | Central Air Conditioning |
| Exterior Finish | Stone, Vinyl Siding |
| Fireplace Present | Yes |
| Fireplace Total | 1 |
| Fireplace Type | Other - See Remarks |
| Foundation Type | Block |
| Heating Fuel | Natural Gas |
| Heating Type | Forced Air |
| Stories Total | 2 |
| Size Interior | 1840 |
| Type | House |
| Utility Water | Municipal Water |
Land
| Access Type | Road Access |
| Acreage | No |
| Land Amenities | Park, Playground, Public Transit, Schools, Shopping |
| Landscape Features | Landscaped |
| Sewer | Municipal Sewage System |
| Size Depth | 125 Ft |
| Size Frontage | 50 Ft |
| Size Irregular | 0.14 |
| Size Total | 0.14 Ac|under 1/2 Acre |
| Size Total Text | 0.14 Ac|under 1/2 Acre |
| Zoning Description | Residential |
Rooms
| Level | Type | Length | Width | Dimensions |
|---|---|---|---|---|
| Second Level | 4pc Bathroom | Measurements not available | ||
| Second Level | Bedroom | 10'8'' x 10'0'' | ||
| Second Level | Bedroom | 12'0'' x 9'7'' | ||
| Second Level | Bedroom | 14'0'' x 11'0'' | ||
| Second Level | Primary Bedroom | 13'0'' x 12'2'' | ||
| Lower Level | Utility Room | 13'6'' x 5'10'' | ||
| Lower Level | 4pc Bathroom | Measurements not available | ||
| Lower Level | Recreation Room | 25'0'' x 16'0'' | ||
| Lower Level | Family Room | 14'0'' x 11'0'' | ||
| Main Level | Den | 11'0'' x 10'0'' | ||
| Main Level | Dining Room | 15'5'' x 9'3'' | ||
| Main Level | Kitchen | 15'9'' x 15'3'' | ||
| Main Level | Living Room | 17'7'' x 13'0'' |
Utilities
| Cable | Available |
| Electricity | Available |
| Natural Gas | Available |
| Telephone | Available |
https://www.realtor.ca/real-estate/24527580/853-fairbairn-street-peterborough
Contact Us
Contact us for more information
