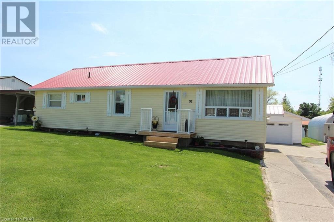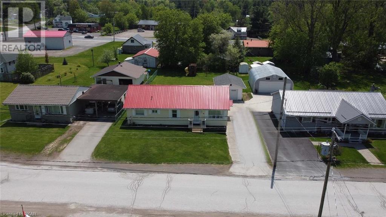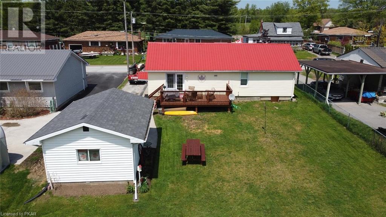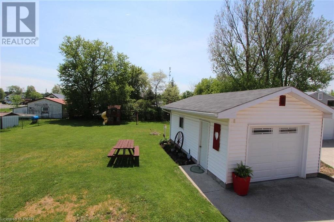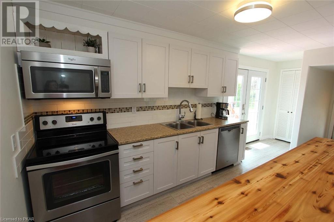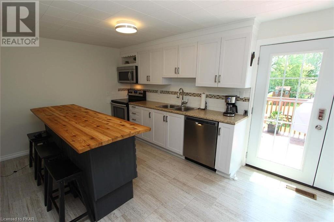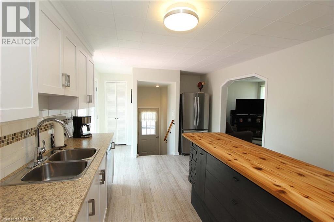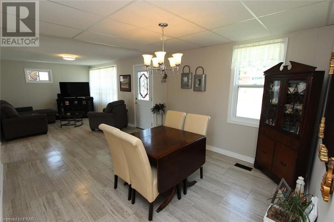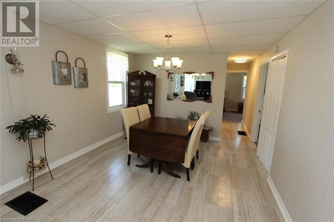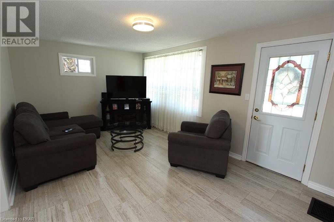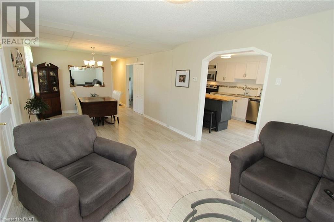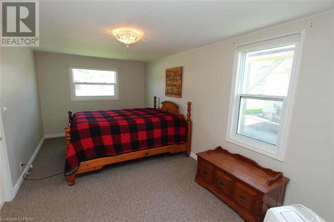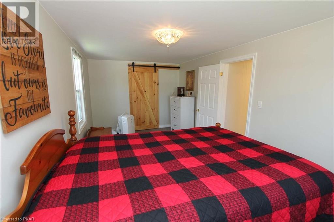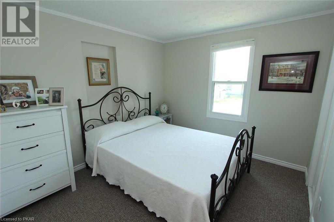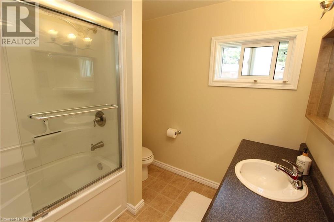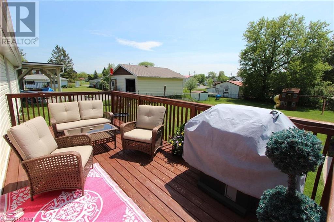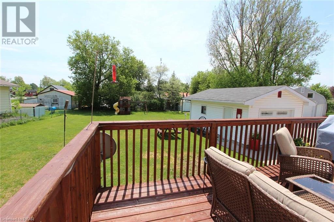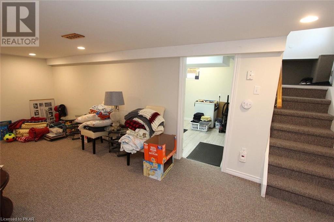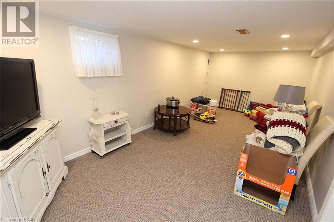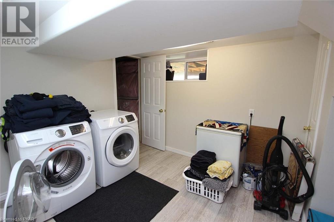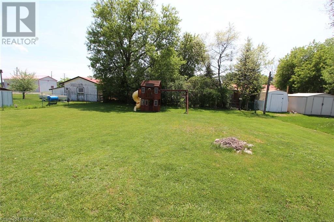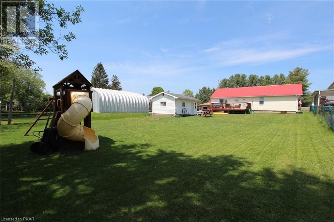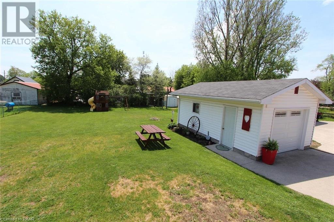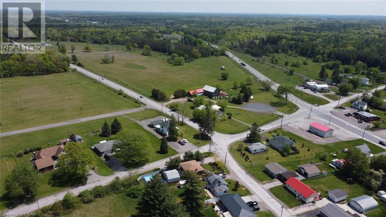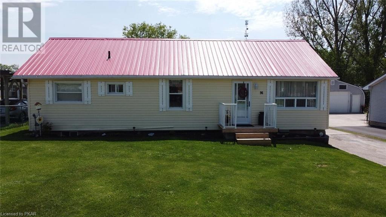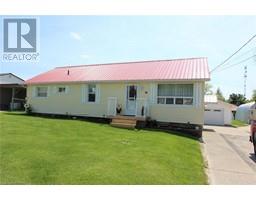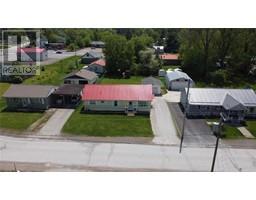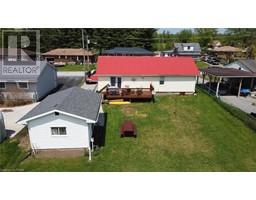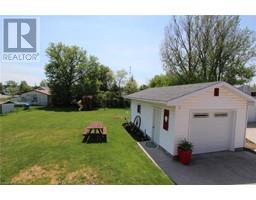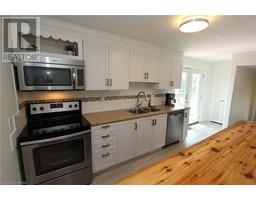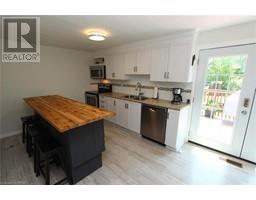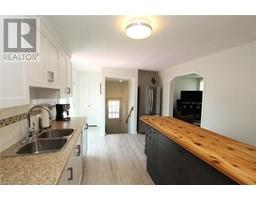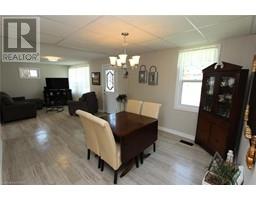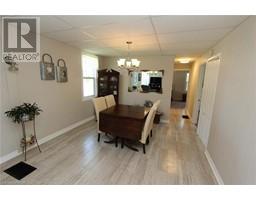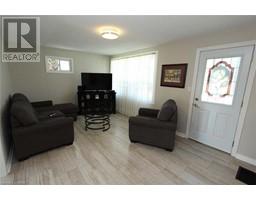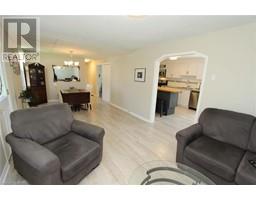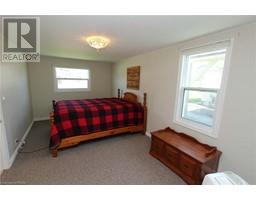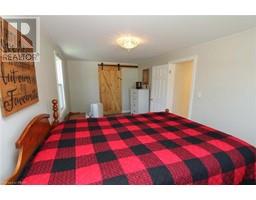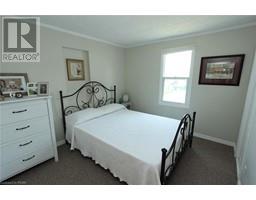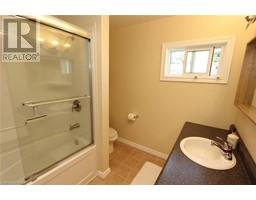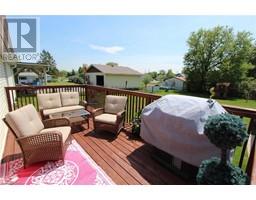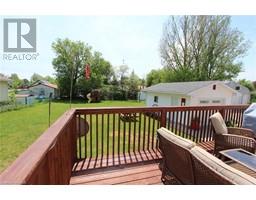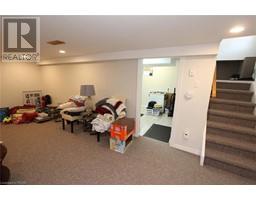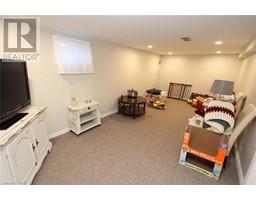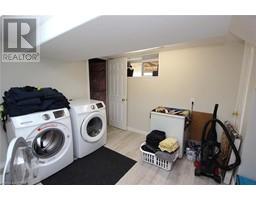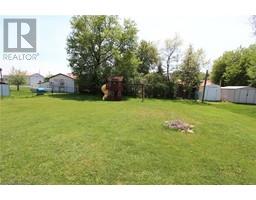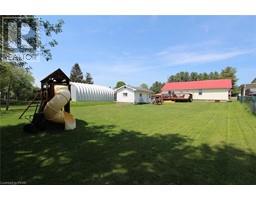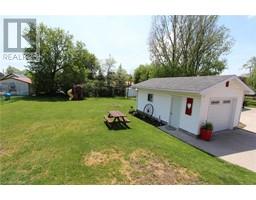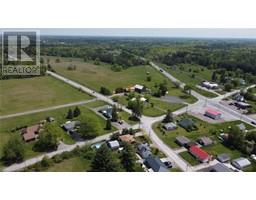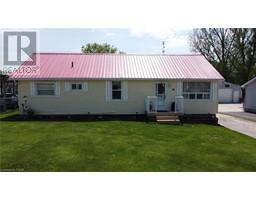Houses For Sale in Peterborough
96 George Street E Havelock, Ontario K0L 1Z0
2 Bedroom
1 Bathroom
775
Bungalow
None
Forced Air
Landscaped
$500,000
|HAVELOCK| Super well-maintained bungalow at the east end of town featuring two bedrooms and one bath. Newer Kitchen with large island and walk-out to deck. Lower level with Family Room and lots of storage. All situated on a level lot with spacious backyard and detached single car garage. Natural Gas Forced Air Heating. Pride of ownership is very apparent throughout this property. Just 30 minutes east of Peterborough. Not holding offers! Check out the Interactive 3D Tour with Floor Plans! (id:20360)
Property Details
| MLS® Number | 40265925 |
| Property Type | Single Family |
| Amenities Near By | Park, Place Of Worship, Playground, Schools |
| Communication Type | High Speed Internet |
| Community Features | Quiet Area, Community Centre |
| Equipment Type | None |
| Features | Park/reserve, Paved Driveway |
| Parking Space Total | 4 |
| Rental Equipment Type | None |
Building
| Bathroom Total | 1 |
| Bedrooms Above Ground | 2 |
| Bedrooms Total | 2 |
| Appliances | Dishwasher, Dryer, Microwave, Refrigerator, Stove, Water Softener, Washer |
| Architectural Style | Bungalow |
| Basement Development | Finished |
| Basement Type | Partial (finished) |
| Construction Style Attachment | Detached |
| Cooling Type | None |
| Exterior Finish | Vinyl Siding |
| Foundation Type | Stone |
| Heating Fuel | Natural Gas |
| Heating Type | Forced Air |
| Stories Total | 1 |
| Size Interior | 775 |
| Type | House |
| Utility Water | Municipal Water |
Parking
| Detached Garage |
Land
| Acreage | No |
| Land Amenities | Park, Place Of Worship, Playground, Schools |
| Landscape Features | Landscaped |
| Sewer | Municipal Sewage System |
| Size Depth | 165 Ft |
| Size Frontage | 66 Ft |
| Size Total Text | Under 1/2 Acre |
| Zoning Description | R1 |
Rooms
| Level | Type | Length | Width | Dimensions |
|---|---|---|---|---|
| Basement | Recreation Room | 21'3'' x 10'1'' | ||
| Basement | Laundry Room | 10'6'' x 10'3'' | ||
| Main Level | 4pc Bathroom | 7'5'' x 7'0'' | ||
| Main Level | Bedroom | 11'1'' x 9'5'' | ||
| Main Level | Primary Bedroom | 17'2'' x 8'5'' | ||
| Main Level | Living Room/dining Room | 25'1'' x 10'1'' | ||
| Main Level | Kitchen | 18'9'' x 11'0'' |
Utilities
| Cable | Available |
| Electricity | Available |
| Natural Gas | Available |
| Telephone | Available |
https://www.realtor.ca/real-estate/24448446/96-george-street-e-havelock
Contact Us
Contact us for more information
