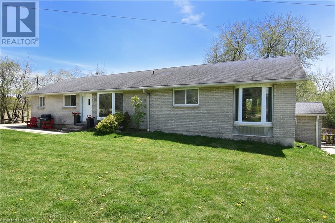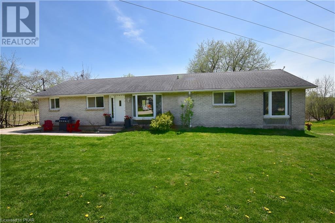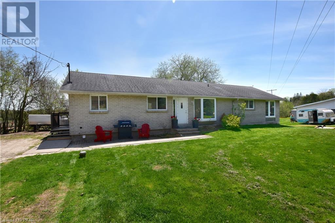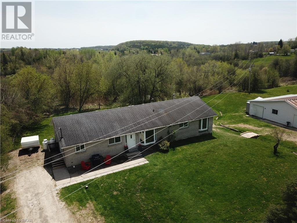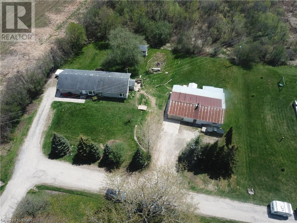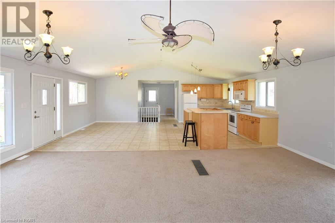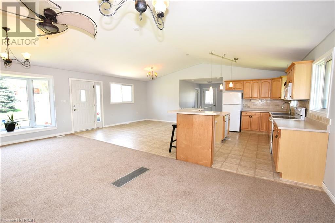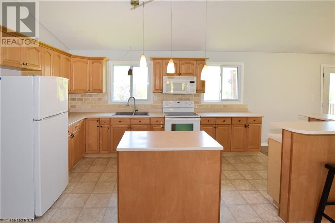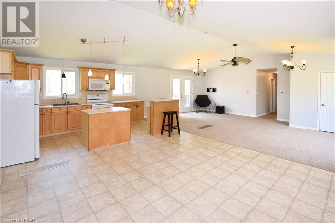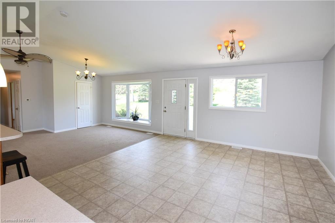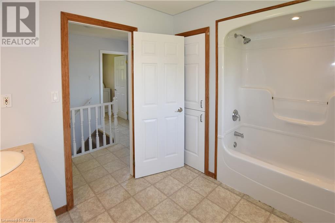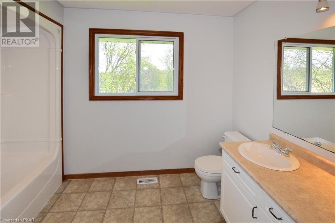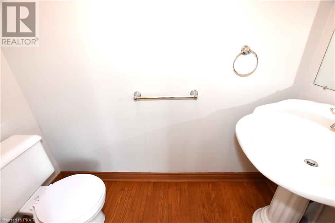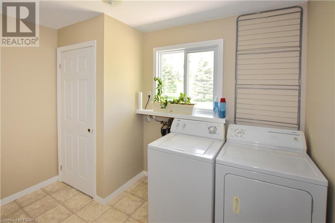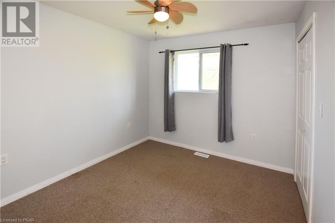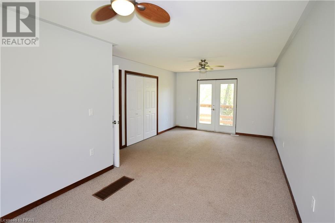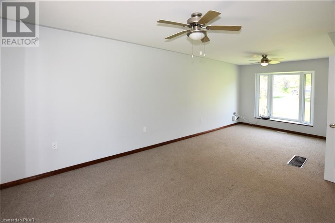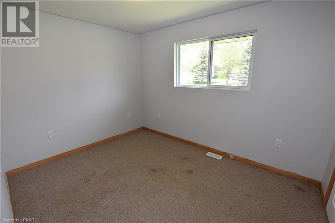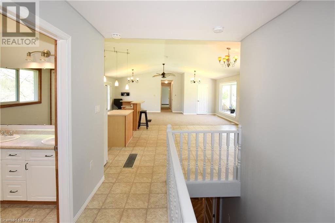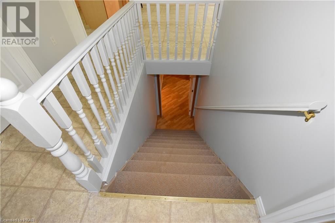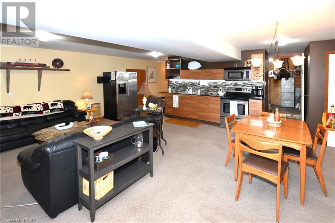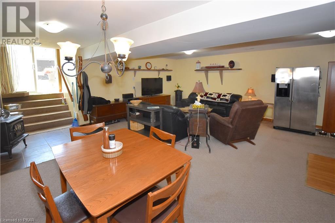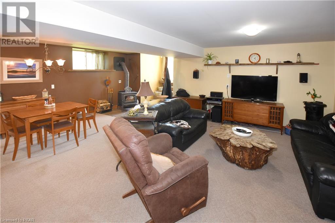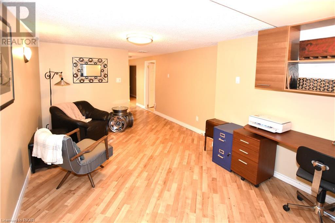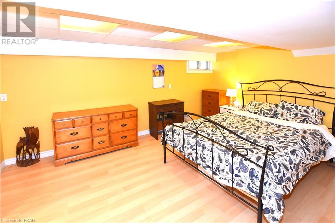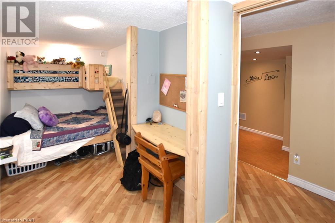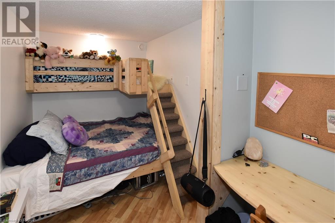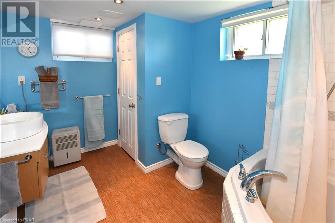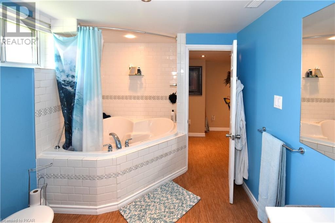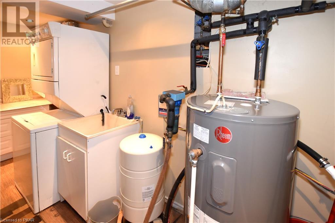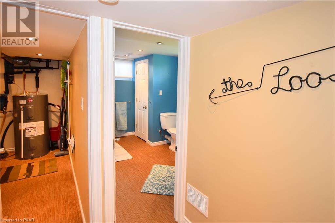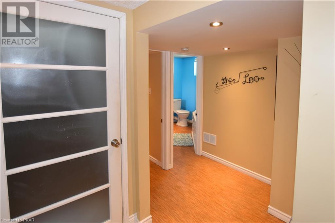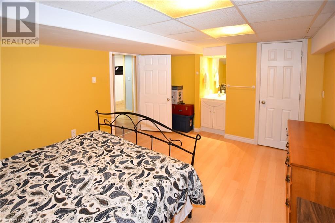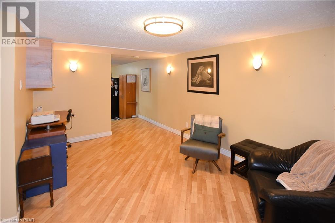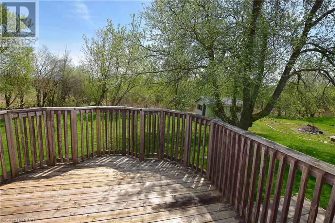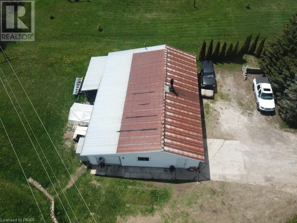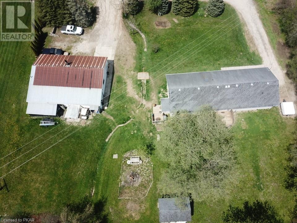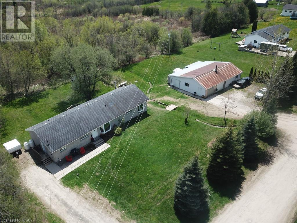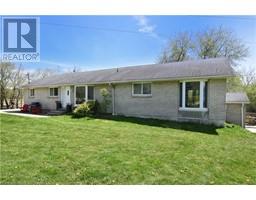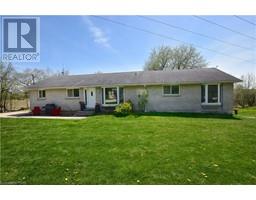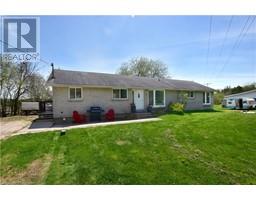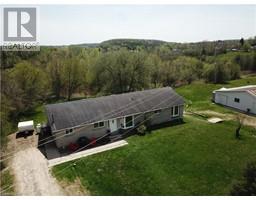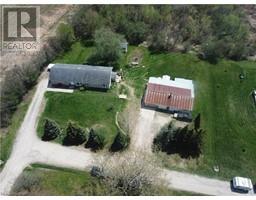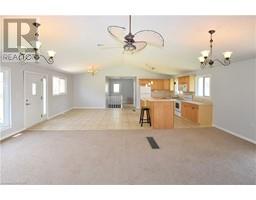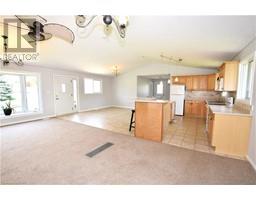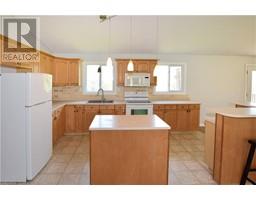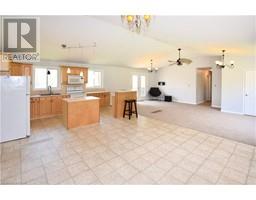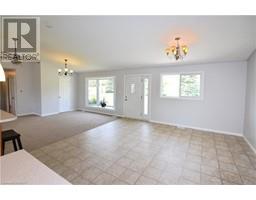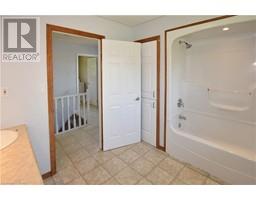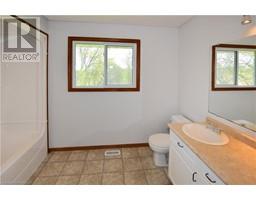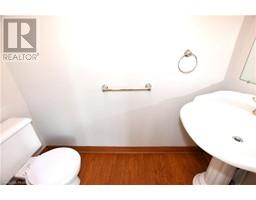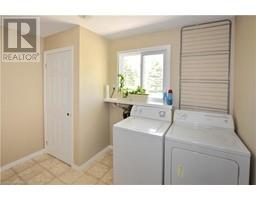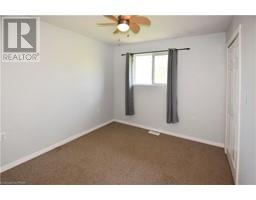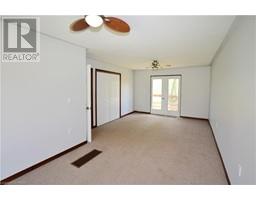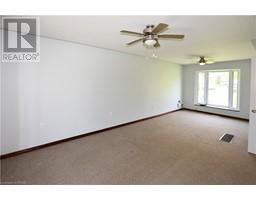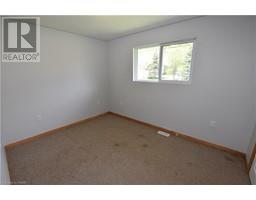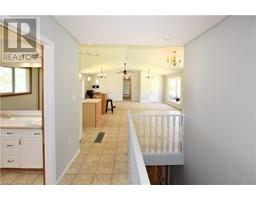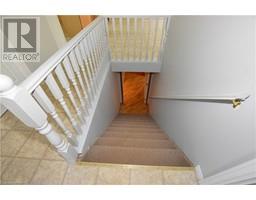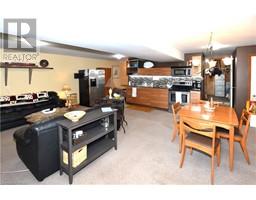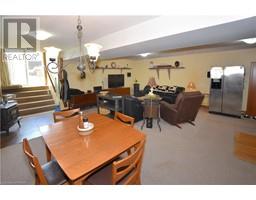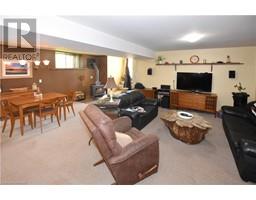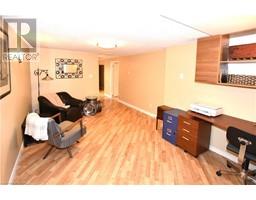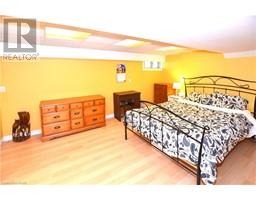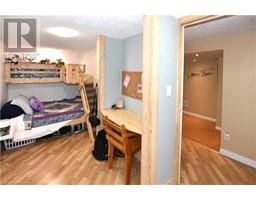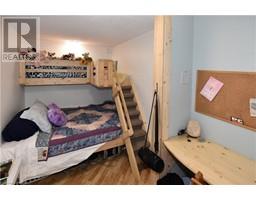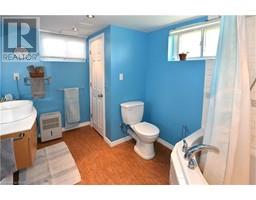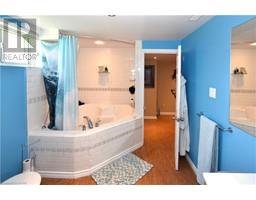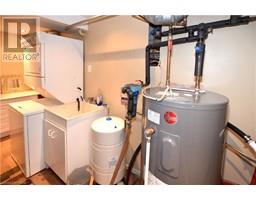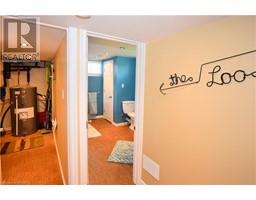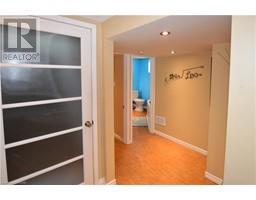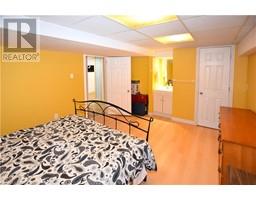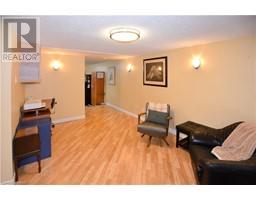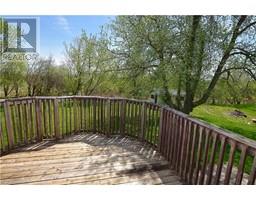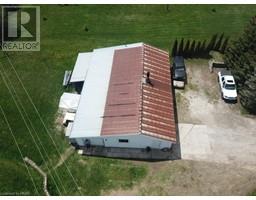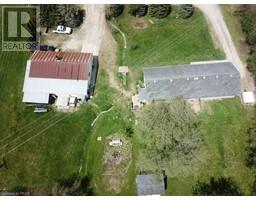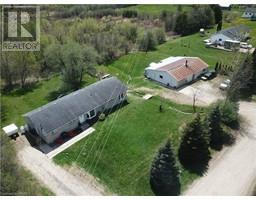5 Bedroom
3 Bathroom
1755
Bungalow
Central Air Conditioning
Forced Air, Stove
$849,900
Spacious 3 + 2 bedroom 1750 sq. ft. brick bungalow situated on a large country lot in Mount Pleasant Village! Minutes to Peterborough or Highway 115. Finished on both levels. Main floor has vaulted ceilings in the great room with fantastic views of the surrounding countryside. Open concept kitchen with walkout to deck. Very spacious living and dining areas. 3 bedrooms on the main floor with the primary bedroom having walk-in closet and garden doors to deck. Main floor also has 2 baths plus laundry. Lower level is presently finished as an in-law with separate walk-up to entrance. Finished with large living area w/wood stove, kitchen, 2 bedrooms, office space, 4 pc. bath and laundry area. There is also a detached triple garage 48' x 36' presently used as a shop. Mature trees, large lot, private location, great schools and neighbours make this a perfect place for your new home. (id:20360)
Property Details
|
MLS® Number
|
40219688 |
|
Property Type
|
Single Family |
|
Communication Type
|
High Speed Internet |
|
Community Features
|
Quiet Area |
|
Equipment Type
|
Propane Tank |
|
Features
|
Crushed Stone Driveway, Country Residential, Automatic Garage Door Opener |
|
Parking Space Total
|
13 |
|
Rental Equipment Type
|
Propane Tank |
Building
|
Bathroom Total
|
3 |
|
Bedrooms Above Ground
|
3 |
|
Bedrooms Below Ground
|
2 |
|
Bedrooms Total
|
5 |
|
Appliances
|
Dishwasher, Dryer, Microwave, Refrigerator, Stove, Washer, Microwave Built-in |
|
Architectural Style
|
Bungalow |
|
Basement Development
|
Finished |
|
Basement Type
|
Full (finished) |
|
Constructed Date
|
1969 |
|
Construction Style Attachment
|
Detached |
|
Cooling Type
|
Central Air Conditioning |
|
Exterior Finish
|
Brick |
|
Half Bath Total
|
1 |
|
Heating Fuel
|
Propane |
|
Heating Type
|
Forced Air, Stove |
|
Stories Total
|
1 |
|
Size Interior
|
1755 |
|
Type
|
House |
|
Utility Water
|
Drilled Well |
Parking
Land
|
Acreage
|
No |
|
Sewer
|
Septic System |
|
Size Depth
|
149 Ft |
|
Size Frontage
|
202 Ft |
|
Size Total Text
|
1/2 - 1.99 Acres |
|
Zoning Description
|
Residential |
Rooms
| Level |
Type |
Length |
Width |
Dimensions |
|
Lower Level |
4pc Bathroom |
|
|
Measurements not available |
|
Lower Level |
Office |
|
|
14'6'' x 10'6'' |
|
Lower Level |
Recreation Room |
|
|
22'2'' x 20'9'' |
|
Lower Level |
Bedroom |
|
|
11'2'' x 15'0'' |
|
Lower Level |
Bedroom |
|
|
6'3'' x 16'5'' |
|
Main Level |
Laundry Room |
|
|
7'1'' x 10'7'' |
|
Main Level |
2pc Bathroom |
|
|
Measurements not available |
|
Main Level |
Full Bathroom |
|
|
Measurements not available |
|
Main Level |
Bedroom |
|
|
9'0'' x 11'10'' |
|
Main Level |
Bedroom |
|
|
9'4'' x 10'5'' |
|
Main Level |
Primary Bedroom |
|
|
12'0'' x 23'2'' |
|
Main Level |
Dinette |
|
|
15'0'' x 15'3'' |
|
Main Level |
Kitchen |
|
|
8'4'' x 14'9'' |
|
Main Level |
Living Room |
|
|
23'7'' x 15'1'' |
Utilities
https://www.realtor.ca/real-estate/24526590/961-meadow-lane-cavan-monaghan
