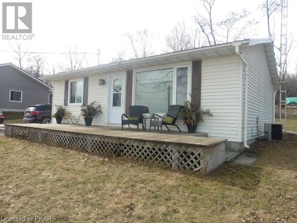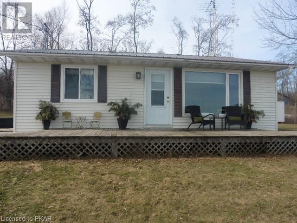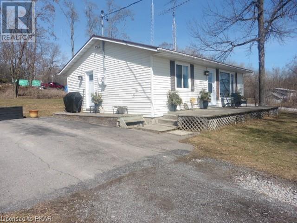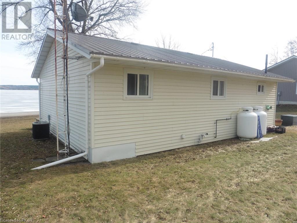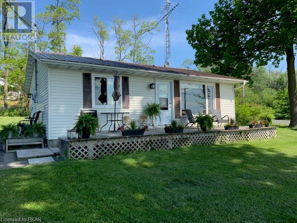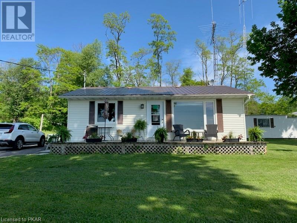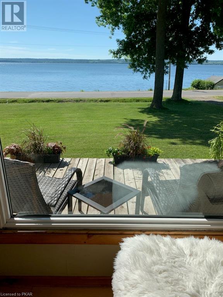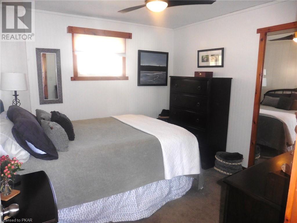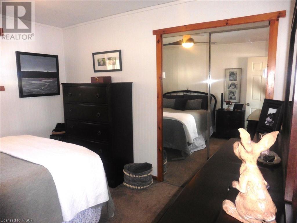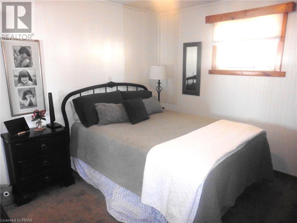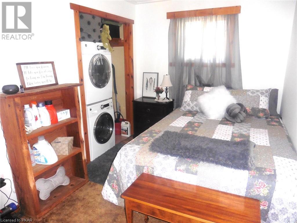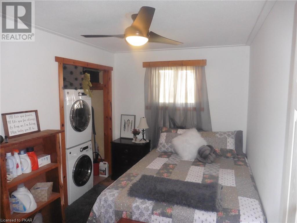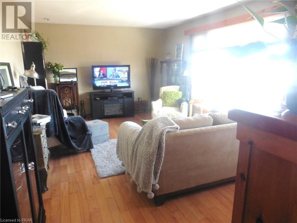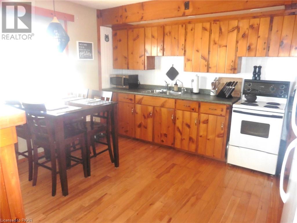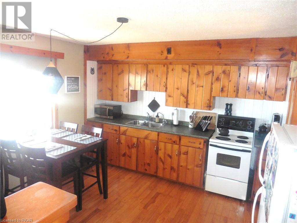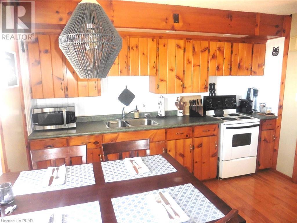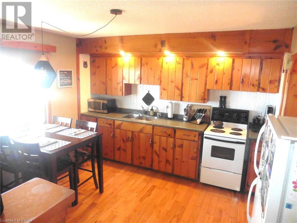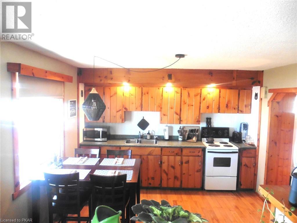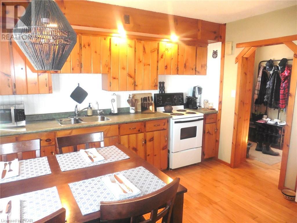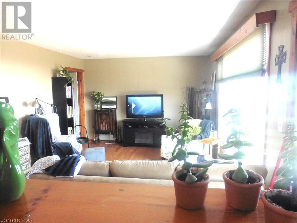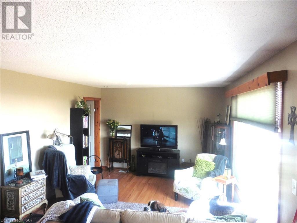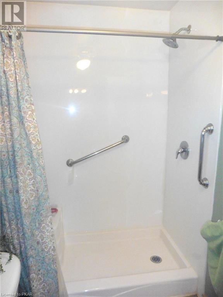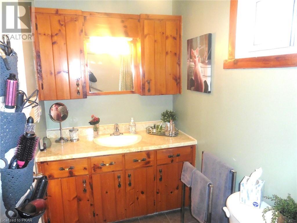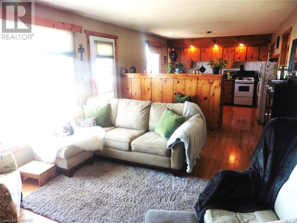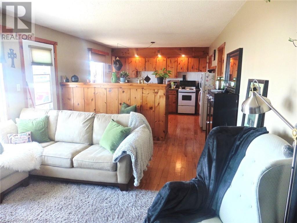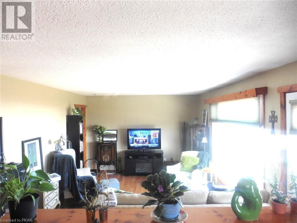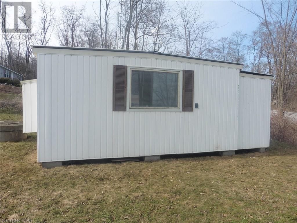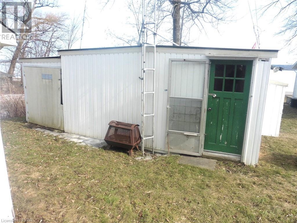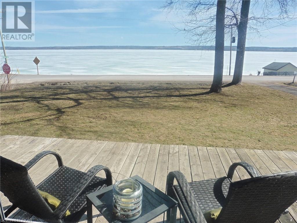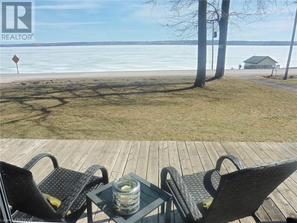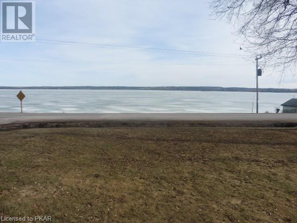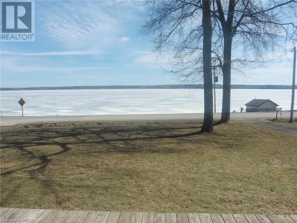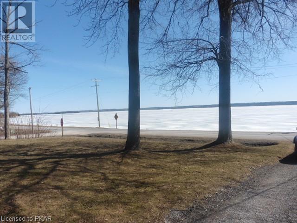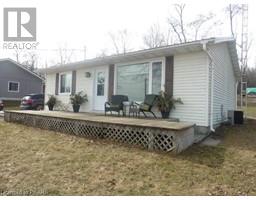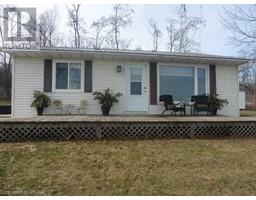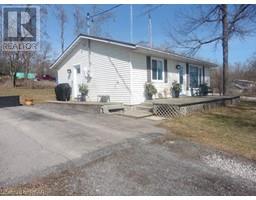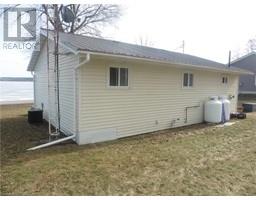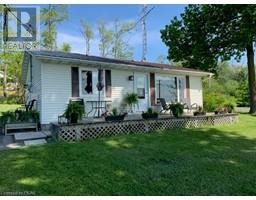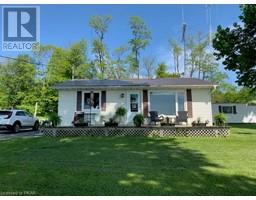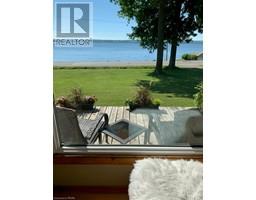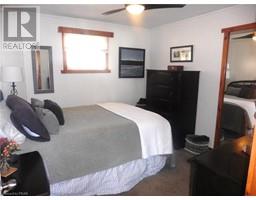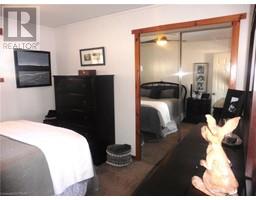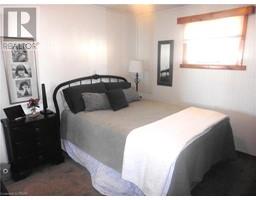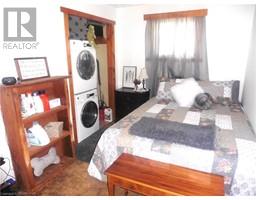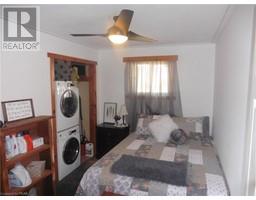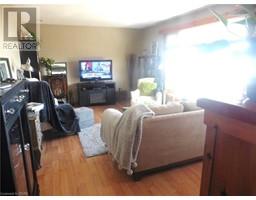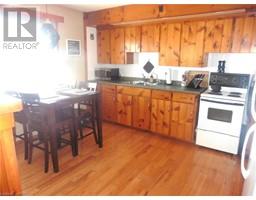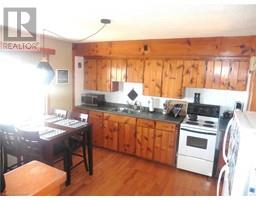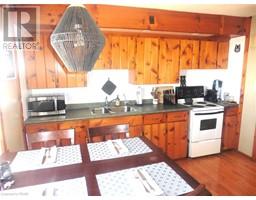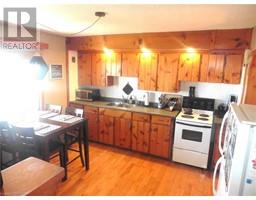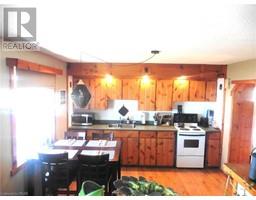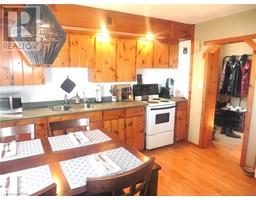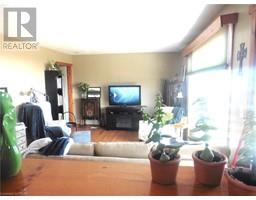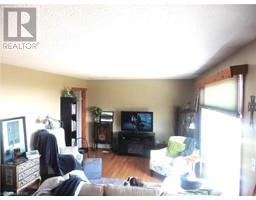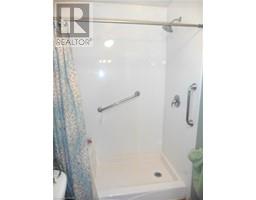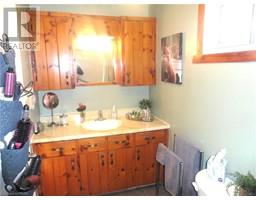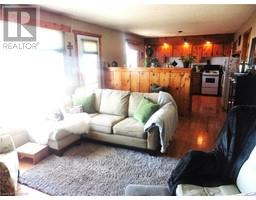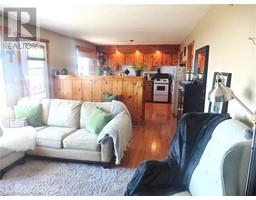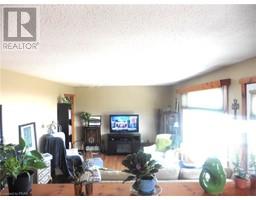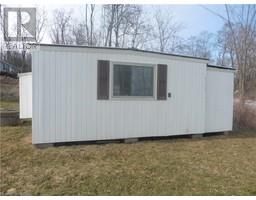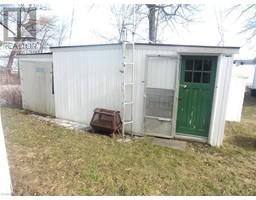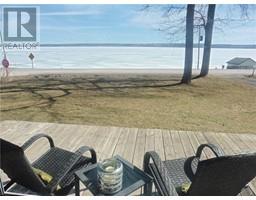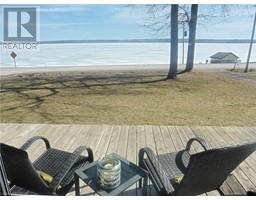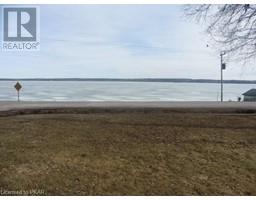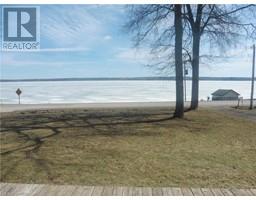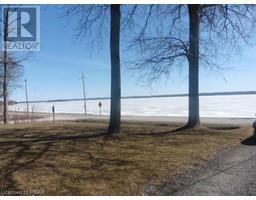Houses For Sale in Peterborough
106 Paudash Street Hiawatha, Ontario K9J 0E6
2 Bedroom
1 Bathroom
708
Bungalow
Central Air Conditioning
Forced Air
$429,000
Panoramic views of Rice Lake from every room just 150 ft from the south facing sunny shoreline. 32 x 8 ft front deck features rare expansive, open lake views on gently sloped lot with mature trees, and modern well maintained, year round, open concept bungalow with premium 9 year old metal roof, vinyl windows, hardwood floors, 2 bedrooms, main floor laundry, step in 5ft shower, and south facing picture windows that feature inspired lake views each and every day and every season, central air, propane furnace, water conditioner, drilled well. Has crawl space with vapour barrier with newer insulation (id:20360)
Property Details
| MLS® Number | 40229631 |
| Property Type | Single Family |
| Amenities Near By | Beach, Golf Nearby, Park, Place Of Worship, Playground, Shopping |
| Community Features | Quiet Area, Community Centre, School Bus |
| Equipment Type | Water Heater |
| Features | Cul-de-sac, Corner Site, Visual Exposure, Park/reserve, Conservation/green Belt, Golf Course/parkland, Beach, Paved Driveway, Crushed Stone Driveway, Lot With Lake, Recreational |
| Parking Space Total | 6 |
| Rental Equipment Type | Water Heater |
| Structure | Shed |
Building
| Bathroom Total | 1 |
| Bedrooms Above Ground | 2 |
| Bedrooms Total | 2 |
| Appliances | Refrigerator, Stove |
| Architectural Style | Bungalow |
| Basement Development | Unfinished |
| Basement Type | Crawl Space (unfinished) |
| Construction Style Attachment | Detached |
| Cooling Type | Central Air Conditioning |
| Exterior Finish | Metal, Steel |
| Fire Protection | Smoke Detectors |
| Fixture | Ceiling Fans |
| Foundation Type | Block |
| Heating Fuel | Propane |
| Heating Type | Forced Air |
| Stories Total | 1 |
| Size Interior | 708 |
| Type | House |
| Utility Water | Drilled Well |
Land
| Access Type | Road Access, Highway Access |
| Acreage | No |
| Land Amenities | Beach, Golf Nearby, Park, Place Of Worship, Playground, Shopping |
| Sewer | Septic System |
| Size Frontage | 100 Ft |
| Size Total Text | Under 1/2 Acre |
| Zoning Description | N |
Rooms
| Level | Type | Length | Width | Dimensions |
|---|---|---|---|---|
| Main Level | 3pc Bathroom | 10'0'' x 4'10'' | ||
| Main Level | Foyer | 6'0'' x 6'0'' | ||
| Main Level | Bedroom | 11'5'' x 8'0'' | ||
| Main Level | Bedroom | 11'5'' x 10'5'' | ||
| Main Level | Kitchen | 13'0'' x 11'6'' | ||
| Main Level | Laundry Room | 17'8'' x 11'6'' |
Utilities
| Electricity | Available |
| Telephone | Available |
https://www.realtor.ca/real-estate/24183459/106-paudash-street-hiawatha
Interested?
Contact us for more information
