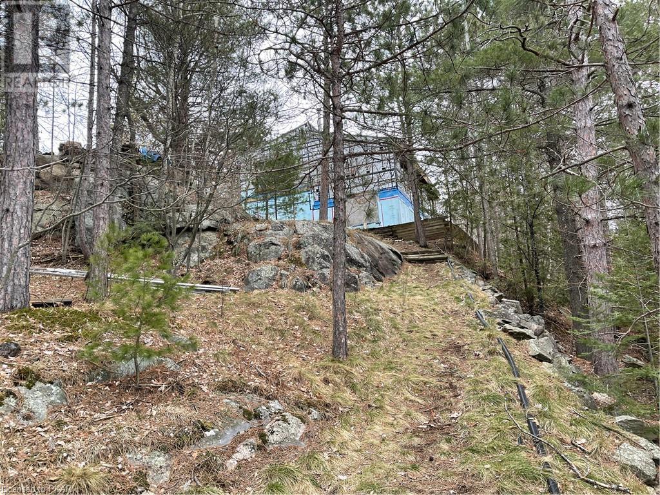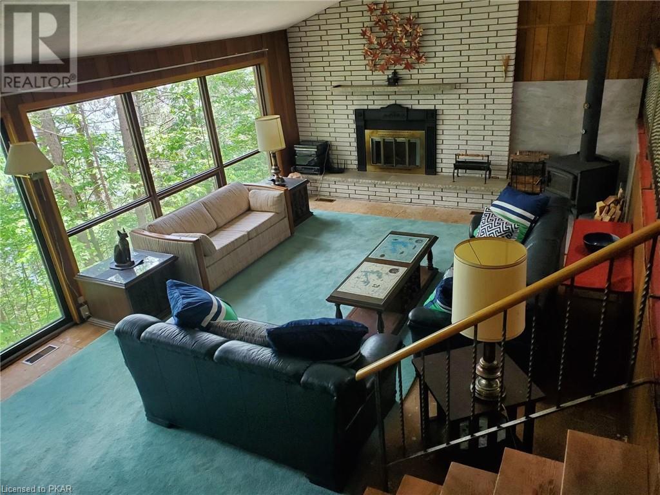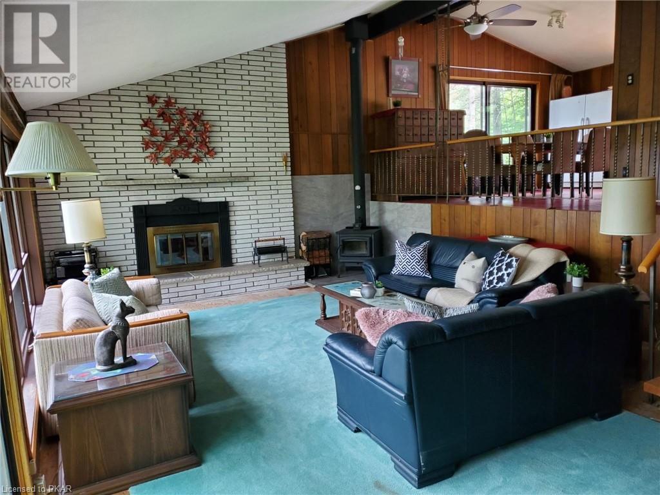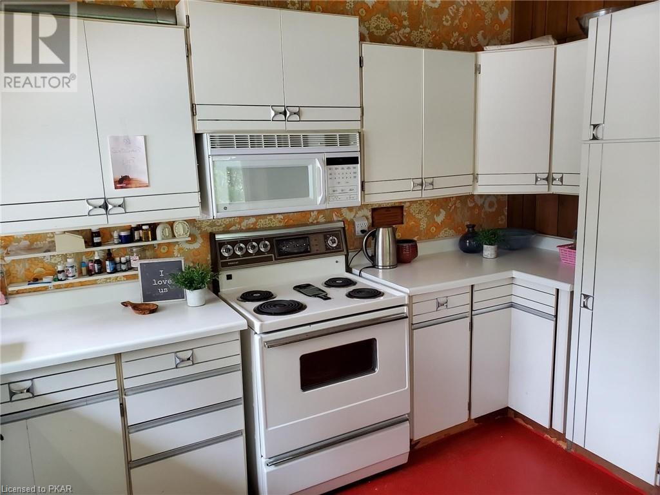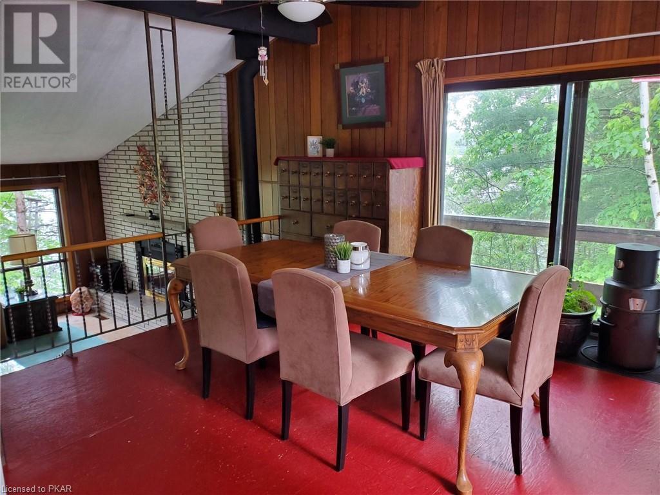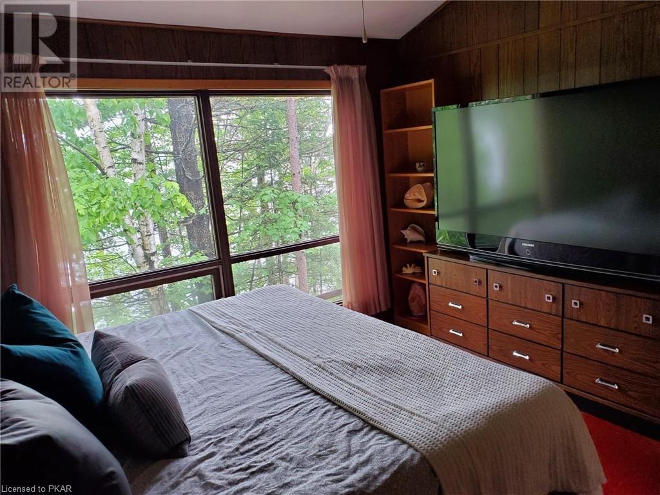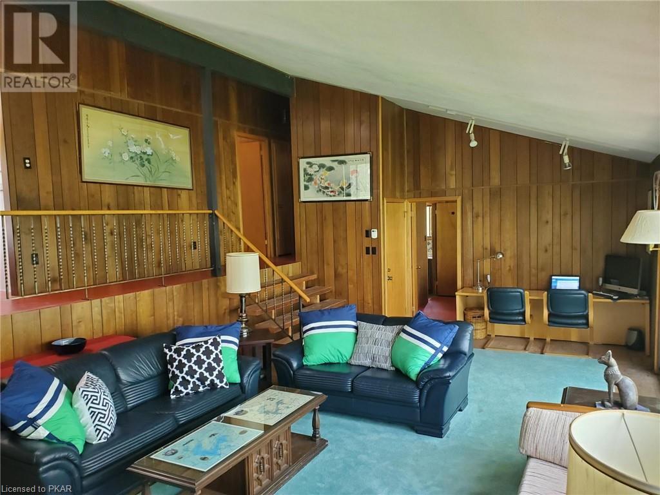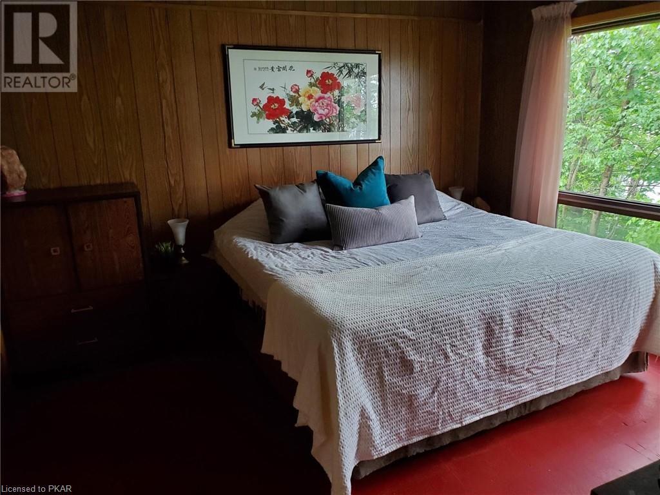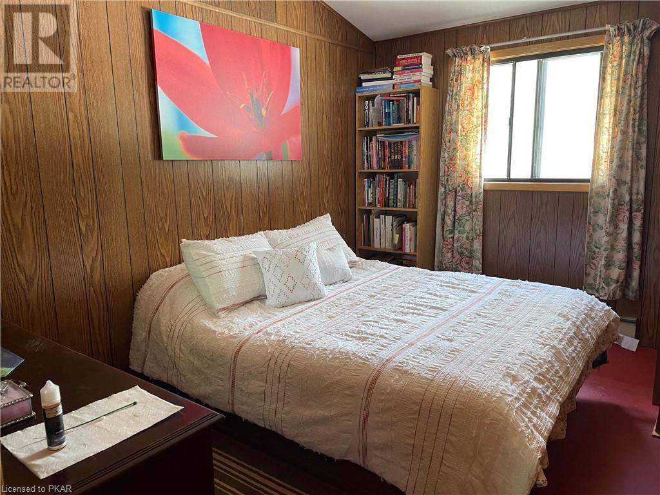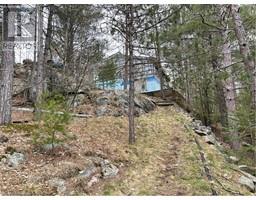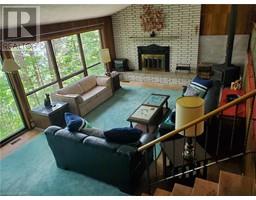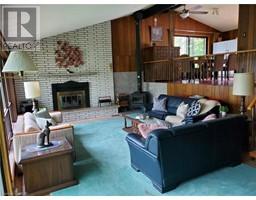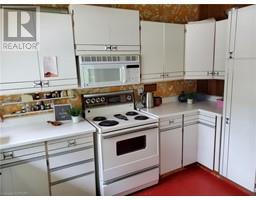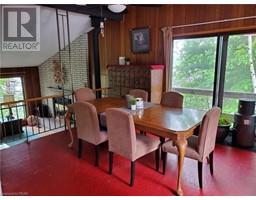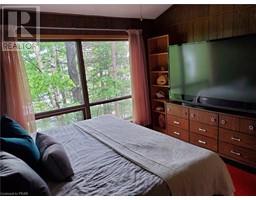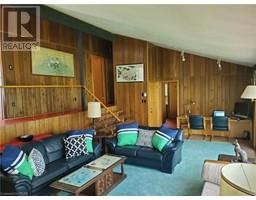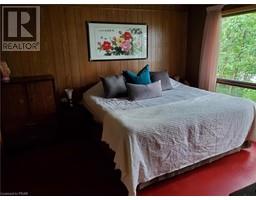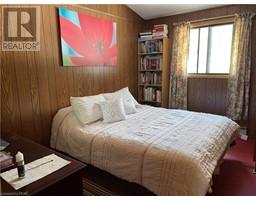Houses For Sale in Peterborough
111 Gazelle Trail Apsley, Ontario K0A 1A0
3 Bedroom
2 Bathroom
1300
Fireplace
None
Forced Air
Waterfront
Acreage
$1,999,000
This property with 2+ acre lot with original 1970's cottage is full of warmth and charm to enjoy all seasons of the year. With 3 bedrooms and 2 bathrooms there is room for the family and more, enjoying stunning lake views and keeping cozy in winter with propane heating and new wood stove option. The basement with 9 ceilings awaits for even more space and opportunity. Upgraded cedar siding and 360 degree wrap around deck provide space in every direction to soak in all the natural beauty around (note: updates to siding and deck in process with June 2022 completion).More photos and video coming June 14. (id:20360)
Property Details
| MLS® Number | 40276786 |
| Property Type | Single Family |
| Community Features | Community Centre |
| Equipment Type | Propane Tank |
| Features | Country Residential |
| Parking Space Total | 6 |
| Rental Equipment Type | Propane Tank |
| Water Front Name | Chandos Lake |
| Water Front Type | Waterfront |
Building
| Bathroom Total | 2 |
| Bedrooms Above Ground | 2 |
| Bedrooms Below Ground | 1 |
| Bedrooms Total | 3 |
| Appliances | Dishwasher, Dryer, Refrigerator, Satellite Dish, Stove, Water Purifier, Washer, Microwave Built-in |
| Basement Development | Partially Finished |
| Basement Type | Full (partially Finished) |
| Constructed Date | 1977 |
| Construction Material | Wood Frame |
| Construction Style Attachment | Detached |
| Cooling Type | None |
| Exterior Finish | Wood |
| Fireplace Fuel | Wood |
| Fireplace Present | Yes |
| Fireplace Total | 1 |
| Fireplace Type | Stove |
| Fixture | Ceiling Fans |
| Half Bath Total | 1 |
| Heating Fuel | Propane |
| Heating Type | Forced Air |
| Size Interior | 1300 |
| Type | House |
| Utility Water | Lake/river Water Intake |
Land
| Access Type | Road Access |
| Acreage | Yes |
| Sewer | Septic System |
| Size Frontage | 356 Ft |
| Size Total Text | 2 - 4.99 Acres |
| Surface Water | Lake |
| Zoning Description | Sr |
Rooms
| Level | Type | Length | Width | Dimensions |
|---|---|---|---|---|
| Lower Level | Recreation Room | 38'3'' x 14'9'' | ||
| Lower Level | 2pc Bathroom | Measurements not available | ||
| Lower Level | Primary Bedroom | 11'7'' x 12'5'' | ||
| Lower Level | Living Room | 27'2'' x 15'5'' | ||
| Main Level | 4pc Bathroom | Measurements not available | ||
| Main Level | Bedroom | 12'1'' x 8'7'' | ||
| Main Level | Bedroom | 10'2'' x 10'5'' | ||
| Main Level | Kitchen | 16'6'' x 10'2'' |
Utilities
| Electricity | Available |
| Telephone | Available |
https://www.realtor.ca/real-estate/24527716/111-gazelle-trail-apsley
Interested?
Contact us for more information
